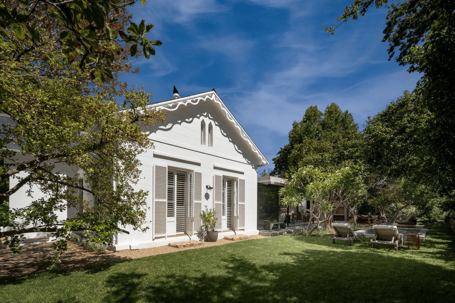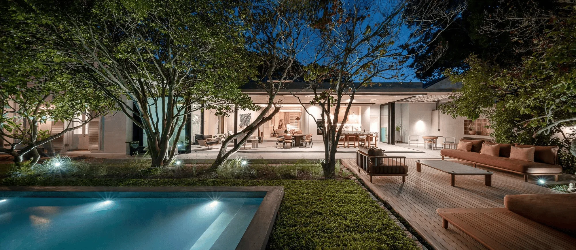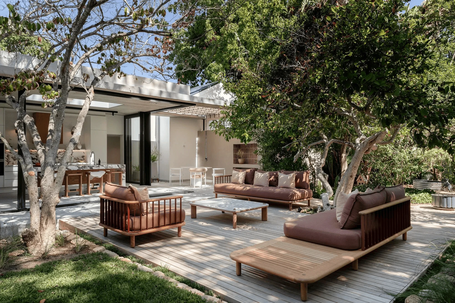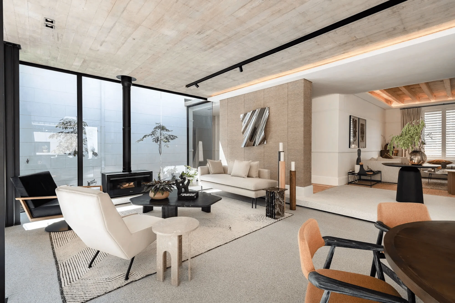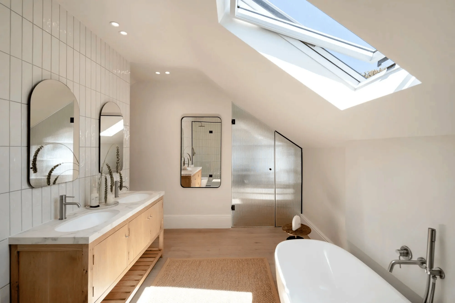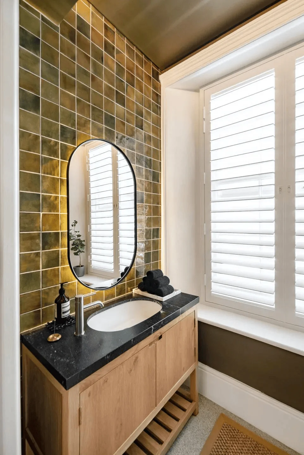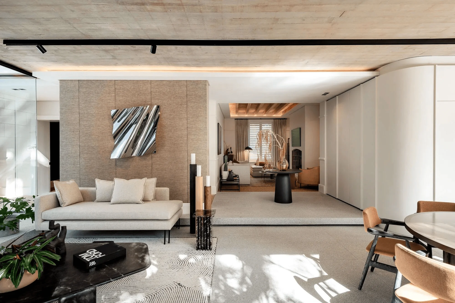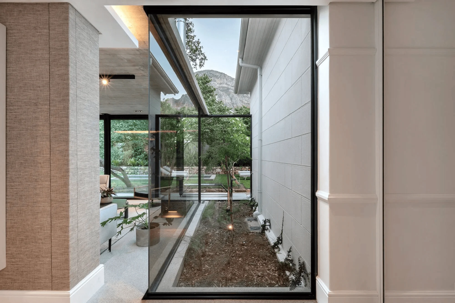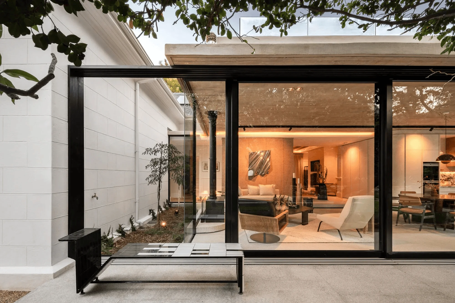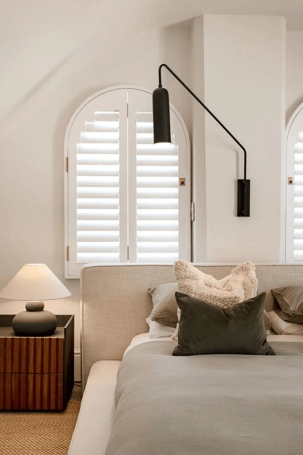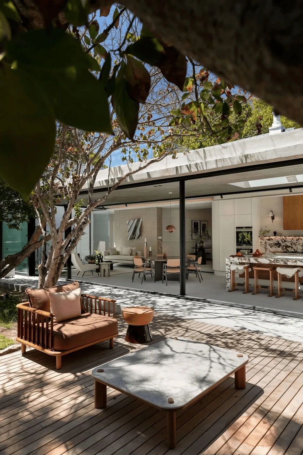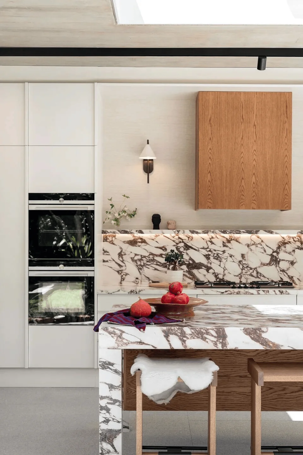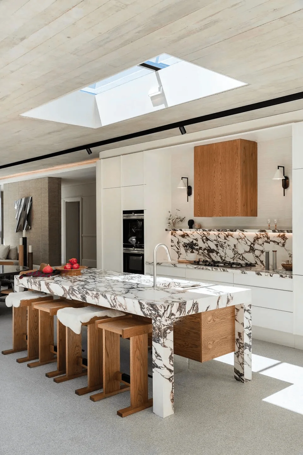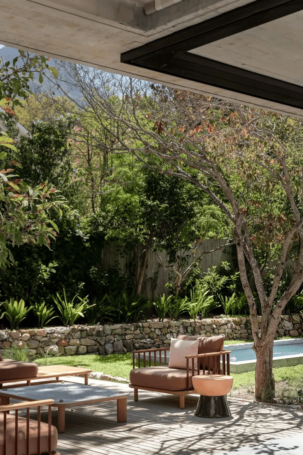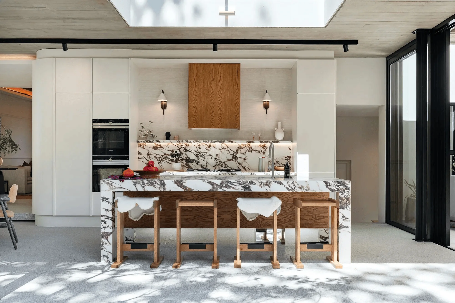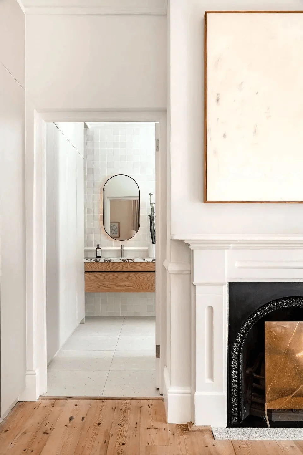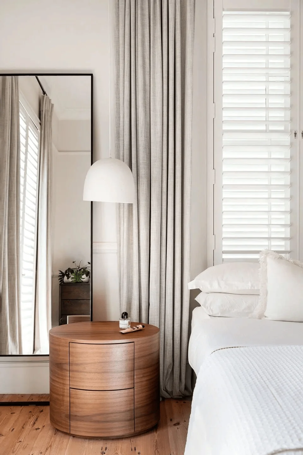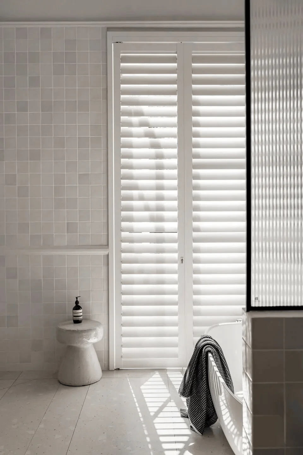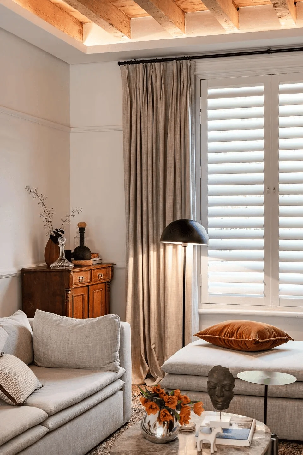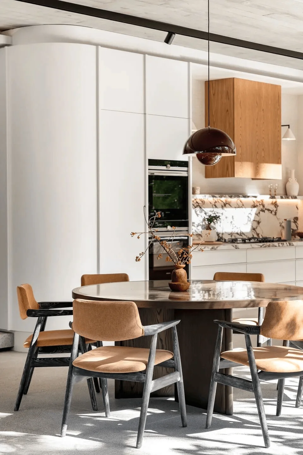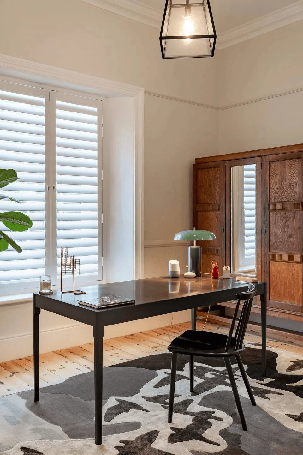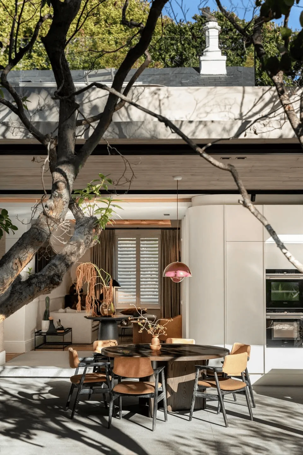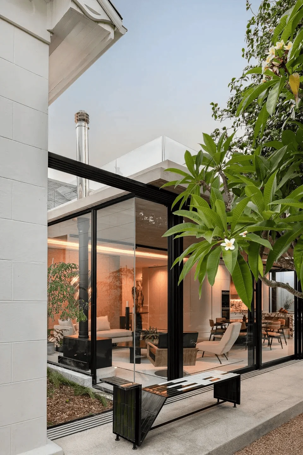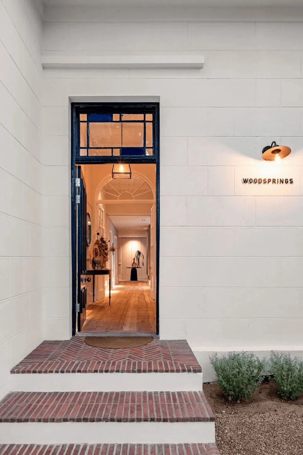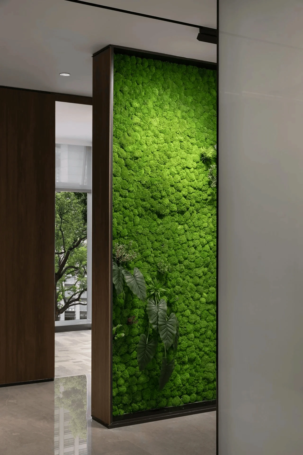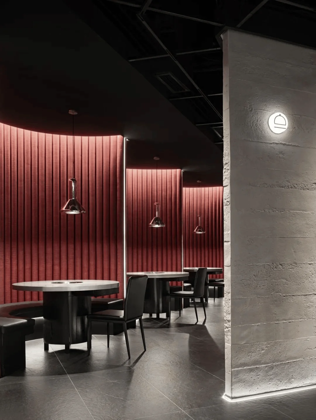Woodsprings House in Cape Town showcases heritage restoration and modern design, blending the old with the new for contemporary living.
Contents
Project Background & Historical Significance
Woodsprings House, nestled in the prestigious suburb of Newlands, Cape Town, is a stunning example of how historical preservation and modern design can beautifully coexist. Believed to be part of the original Red House estate, this property holds significant cultural and architectural value within the Newlands area. Surrounded by lush greenery and overlooking the iconic Table Mountain, the house enjoys a tranquil setting, making it a true gem of the region. The heritage restoration and modern design project aimed to honor the past while catering to contemporary living.
tag:heritage restoration and modern design in Cape Town
tag:historical preservation and modern design
tag:Woodsprings House project in South Africa
Design Concept & Objectives
The driving force behind the restoration was a desire to preserve the historical essence of the house while seamlessly integrating it with contemporary elements. The design team’s approach sought to create a space that respected the building’s heritage significance while simultaneously addressing the needs of modern living. This approach involved a delicate balance, with the removal of 1990s additions and the refurbishment of the original structure to provide a contemporary open-plan living space. The integration of innovative materials, carefully chosen to complement the existing heritage finishes, ensured a cohesive and unified aesthetic.
tag:heritage restoration and modern design
tag:contemporary open plan living design
tag:historical preservation and contemporary living
Layout Reorientation & Spatial Planning
Recognizing that the original house faced the wrong direction in terms of natural light, the designers flipped the layout. This decision moved the heritage sections to the private areas and bedrooms, freeing up the north/northwest side to become a new entrance and integrate the living and entertainment areas. This reorientation allowed for a more seamless transition between indoor and outdoor spaces, opening them towards the garden and enhancing natural light. The new extension cleverly incorporated a change in ceiling height, through both stepping down and up, creating a visual and functional contrast between the historical parts and the modern additions. This subtle shift in ceiling height enhances the overall spatial narrative and distinguishes different areas within the house.
tag:historical preservation and contemporary living
tag:heritage restoration and modern design
tag:open plan living spaces design
Material Palette & Design Aesthetics
The selection of materials played a crucial role in harmonizing the old and new elements within the home. The original Oregon pine flooring was mirrored by timber-impregnated off-shutter concrete on the ceiling. This unique detail created a thematic thread throughout the space, drawing a visual link between past and present. Similarly, the kitchen’s oak veneer echoes the original blackwood beams found in the informal lounge. The new extension adopts a neutral color palette, allowing the heritage elements to remain the focus. Porcelanosa Viola Rosse slabs, featured prominently in the kitchen, serve as a visual focal point that ties together the color and design aesthetic of the new living spaces. These elements contribute to a cohesive and unified aesthetic that blends the old and new elements seamlessly.
tag:heritage building restoration
tag:modern interior design elements
tag:contemporary architectural styles in South Africa
Natural Light & Indoor-Outdoor Flow
Maximizing natural light was a primary design objective for Woodsprings House. Large glass sliding doors were strategically placed to create an expansive opening to the garden. These doors can be stacked back, blurring the lines between indoors and outdoors and creating an open and undifferentiated space. The kitchen serves as the central core, a focal point that links the various areas. A skylight in the kitchen aligns with the kitchen island, strategically placed to further enhance natural light penetration and to bathe the space in natural light. The granite tile flooring extends the visual continuity of the outdoor space seamlessly into the interior, further enhancing the easy transition between the two.
tag:heritage restoration and modern design
tag:natural light and ventilation
tag:open plan kitchen design
Unique Architectural Features & Interior Design
The impressive ceiling heights of Woodsprings House allowed the designers to create unique and luxurious elements. A standout feature is the tall four-poster bed that commands attention. In the main bathroom, an open shower designed for two, complete with a stunning mountain view, is a testament to the thoughtful integration of interior design. The subdued finishes in this area allow the heritage features of the house to take centre stage. Similarly, the attic bedroom meticulously recreates the original truss layout, offering a full suite upstairs, culminating in a stunning terrace where panoramic views of the Newlands Mountain range can be enjoyed. These carefully curated details showcase a keen attention to both practicality and luxury in the interior design.
tag:interior design with heritage elements
tag:historical buildings with modern interior
tag:heritage restoration architectural design
Exterior Design & Landscape Integration
Woodsprings House’s exterior acts as a visual bridge, seamlessly connecting the heritage structure with the surrounding garden. The design deftly blends with the verdant environment of Newlands, enhancing the local community’s architectural fabric while respecting the landscape. The thoughtful integration of outdoor space further enhances the home’s connection with the natural environment. It is a testament to how heritage restoration projects can integrate beautifully with their surroundings, resulting in a property that is both historically significant and environmentally conscious.
tag:landscape architecture and design
tag:heritage buildings with gardens
tag:sustainable design principles
Conclusion
Woodsprings House stands as a remarkable example of how historical preservation and modern design can harmoniously coexist to create a vibrant and functional space. Through its meticulous restoration and innovative design, the project celebrates its rich history while adapting to the needs of modern living. This successful transformation proves that heritage properties can be revitalized, offering a fresh and functional perspective for contemporary families without losing their connection to the past. Woodsprings House is a testament to how careful design and a thoughtful approach can transform a historic property into a beautiful, functional, and contemporary home.
tag:heritage restoration and modern design in Cape Town
tag:transforming heritage buildings into homes
tag:contemporary architectural design for heritage buildings
Residential
SAOTA
South Africa
2023
Photography: Adam Letch
Oregon pine, Blackwood beams, Off-shutter concrete, Oak veneer, Porcelanosa Viola Rosse slabs, Granite tiles


