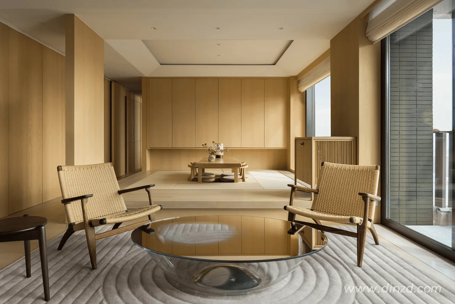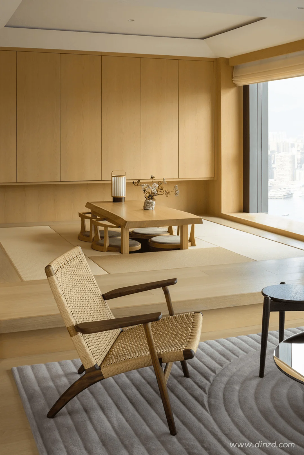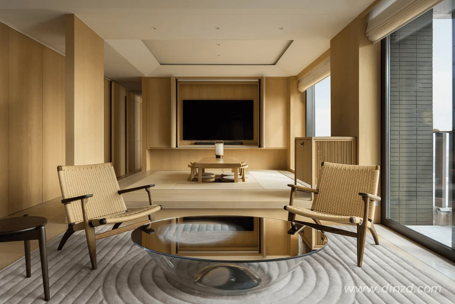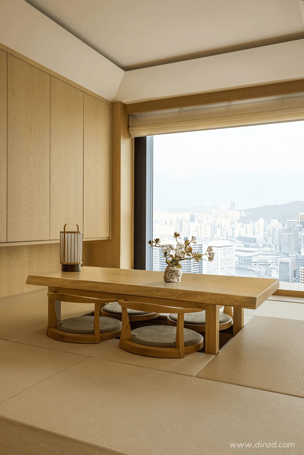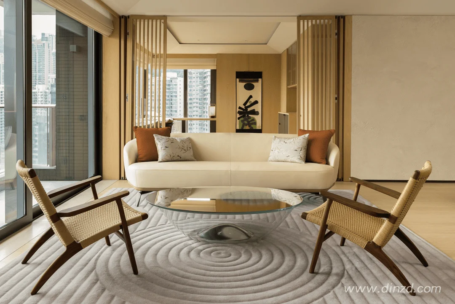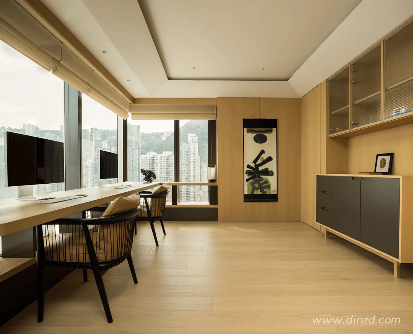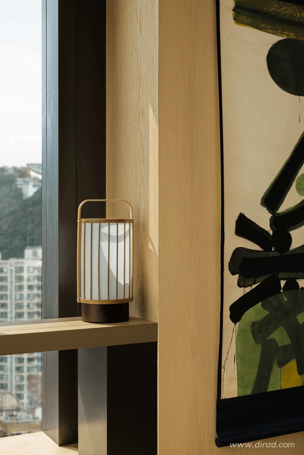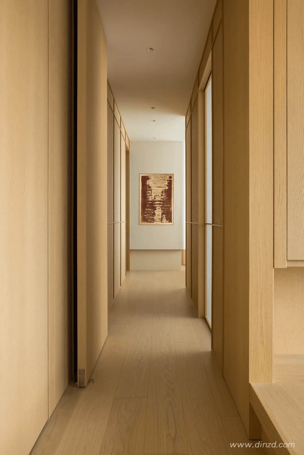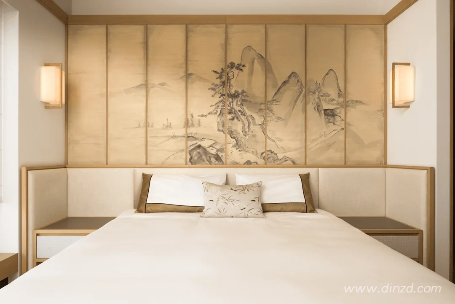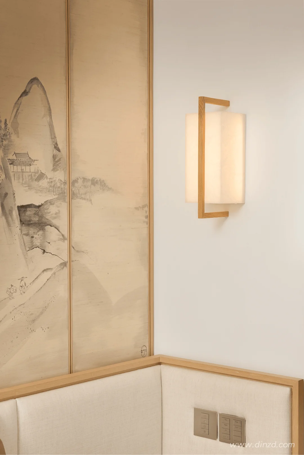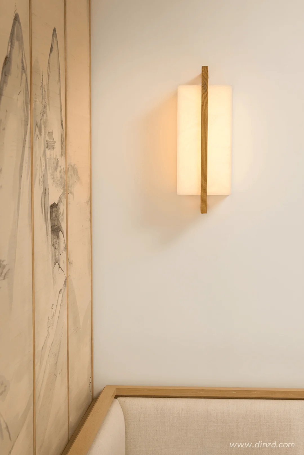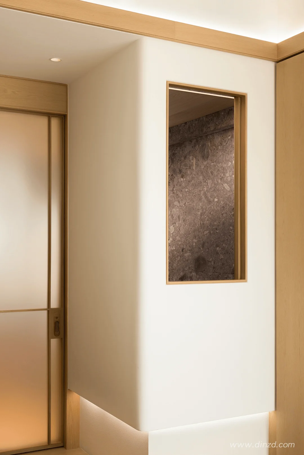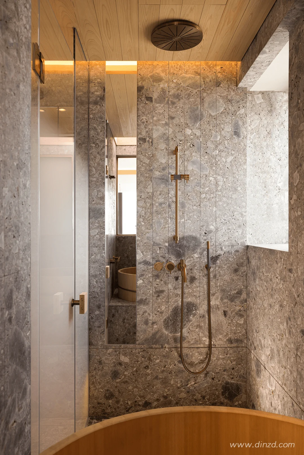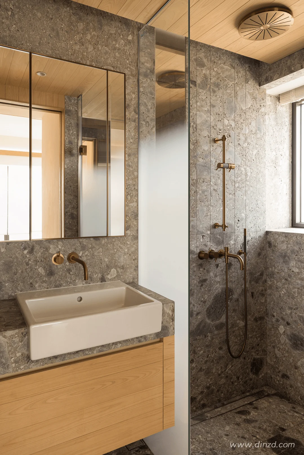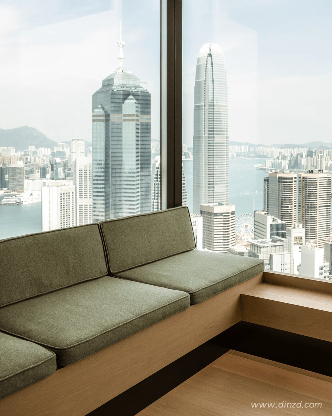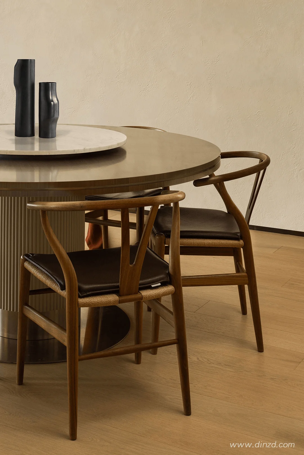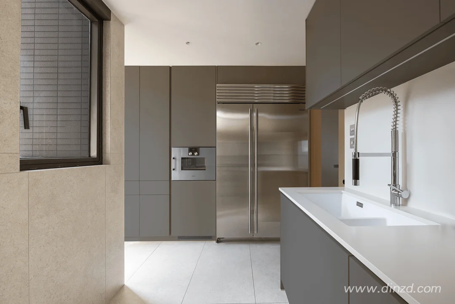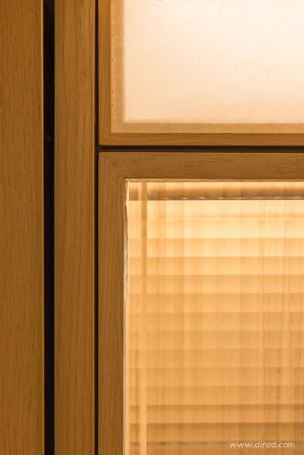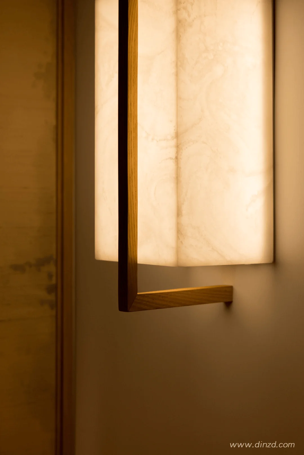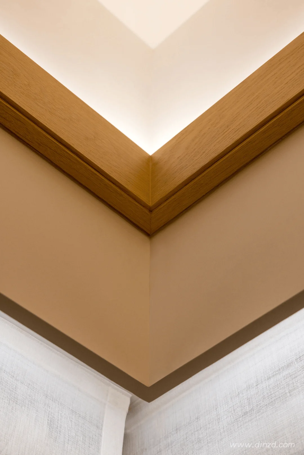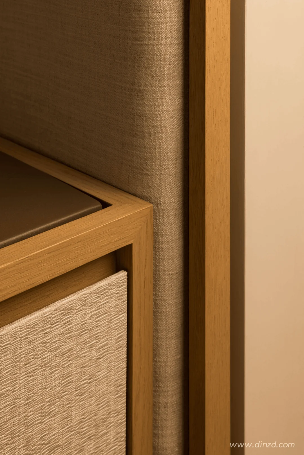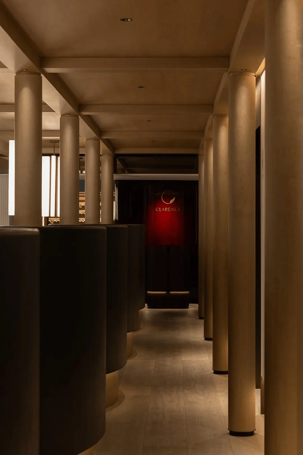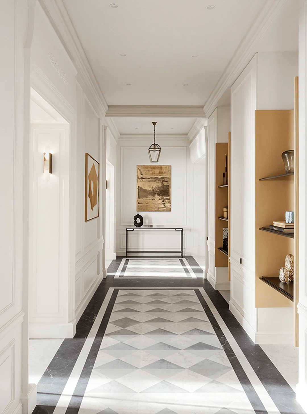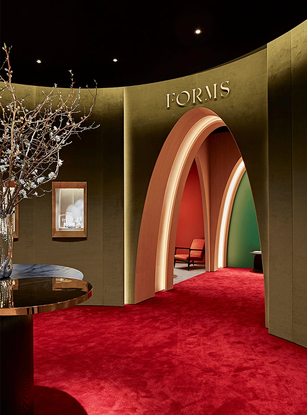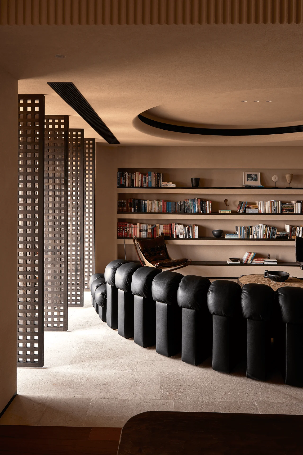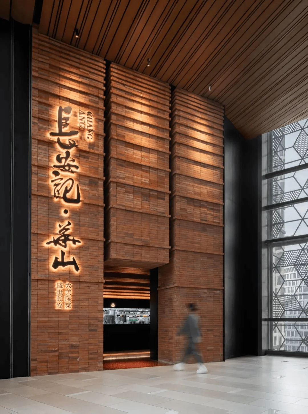Experience a minimalist Japanese-inspired residence in Hong Kong, designed by In Situ – Partners.
Contents
Project Background: A Fusion of Japanese and Modern Design
In Situ – Partners, a renowned international architectural and interior design firm, has meticulously crafted a refined pied-à-terre in the heart of Hong Kong. The project, encompassing over 2000 square feet, seamlessly integrates the essence of Japanese design with a modern aesthetic, resulting in a minimalist yet elegant living space. This minimalist design with Japanese influence, creating a tranquil and sophisticated living space, is the main focus of the project. This project showcases a seamless blend of Japanese design principles with modern elegance, resulting in a sophisticated living space characterized by tranquility and attention to detail. This approach underscores a commitment to creating a space that promotes serenity and harmony, a key aspect of Japanese aesthetic philosophies.
Design Concept and Objectives: Harmony and Simplicity
The design concept of this Hong Kong residence centers around the “less is more” philosophy intrinsic to Japanese design. The minimalist Japanese-influenced apartment in Hong Kong is defined by clean lines, natural materials, and a serene neutral color palette, creating a sense of calm and balance. The designers aimed to craft a space that exudes tranquility and sophistication, promoting a harmonious coexistence of function and aesthetics. Each element has been carefully chosen to contribute to a holistic and unified design language. The aim was to achieve a harmonious balance between the natural and the built environment, a hallmark of the Japanese aesthetic, and minimalism is used to enhance the sense of space and tranquility. The ‘less is more’ approach of Japanese design was a key driver for the design team, aiming for functionality and elegance.
Functional Layout and Space Planning: T-Shaped Main Living Area
The focal point of the residence is the expansive T-shaped main living area, strategically subdivided into a dining room, living room, and a traditional tatami tea room. The layout is designed to promote a seamless flow between different functions. A custom wavy rug reminiscent of Zen garden patterns graces the floor, adding movement and fluidity. This design concept emphasizes an indoor-outdoor connection, with natural light and views playing a pivotal role in shaping the atmosphere. Light parquet floors and warm wood cabinetry form a harmonious backdrop for European design objects, reflecting the design team’s careful consideration of each element within the space. The seamless transition between the various zones within the main living area is achieved through the careful use of materials and custom-designed elements like the wavy rug. The tatami tea room exemplifies the fusion of Japanese traditions and contemporary living.
Exterior Design and Aesthetics: Minimalist Exterior with Panoramic Views
The Hong Kong apartment’s exterior offers panoramic views of the city, creating a strong connection to the surrounding environment. The exterior design is minimal, allowing the interior spaces to take center stage. The use of glass and wood screens throughout the residence enhances the natural light and promotes a sense of openness and spaciousness. The minimalist design seamlessly integrates technological elements discreetly within the ceiling, maintaining a clean and uncluttered aesthetic. The selection of materials such as wood and natural stone further reinforces the connection to nature, a key aspect of the project’s design philosophy. The project seamlessly blends the essence of Japanese design with contemporary elegance, and provides a strong sense of connection to nature, a key feature of the minimalist design aesthetics.
Technological Details and Sustainability: Concealed Technology
The project’s commitment to a seamless and clutter-free aesthetic extends to the integration of technology. All modern technological elements are subtly concealed within the meticulously crafted ceilings, ensuring that they do not detract from the overall design harmony. This approach reflects a commitment to minimalist principles, focusing on functionality and seamless integration. The integration of technology reflects the project’s intention to provide modern comforts without compromising the minimalist design aesthetic. The integration of sustainable practices into the design process was also considered, including the use of natural materials and energy-efficient technologies. The selection of materials has been undertaken with sustainability in mind, focusing on natural and durable options to minimize environmental impact.
Social and Cultural Impact: Japanese Design Principles
The residence’s interior design reflects a deep understanding and appreciation of Japanese design principles, including the concept of “wabi-sabi” which emphasizes the beauty of imperfection and the transience of things. The integration of Japanese elements, such as the tatami tea room and the silk scroll depicting a Japanese landscape, enriches the cultural identity of the space. These design elements create a unique and culturally rich environment that respects the Japanese aesthetic while addressing the demands of a contemporary lifestyle. The design of the bathroom, featuring a circular bathtub crafted by Japanese artisans, further showcases the project’s commitment to celebrating Japanese craftsmanship and design principles. Japanese minimalist design is a key feature of the project, and influences the selection of materials and the overall spatial organization.
Economic Considerations: Cost-Effective and Durable Materials
The project prioritized the use of high-quality, durable, and cost-effective materials to ensure the longevity and sustainability of the residence. The use of natural materials and muted color palettes contributed to a sense of tranquility and harmony, while the custom-made elements enhance the project’s bespoke quality. The careful selection of materials has contributed to the overall durability and aesthetic quality of the project. The budget for the project was carefully managed, focusing on the selection of materials that would contribute to both the aesthetics and the longevity of the space. The minimalist aesthetic helps to keep the space feeling uncluttered and easy to maintain, contributing to the long-term value of the residence.
Construction Process and Management: Seamless Integration of Elements
The construction process involved the careful coordination of various trades and suppliers to achieve the desired aesthetic and functional outcomes. The seamless integration of different elements, like the hidden technology and custom-made furniture, speaks to the project’s meticulous approach to design and implementation. The construction process involved the close collaboration of a team of skilled architects and craftsmen. The construction phase was managed effectively to ensure that the project remained on schedule and within budget. Attention to detail throughout the project has ensured that every element is seamlessly integrated into the overall design scheme. The construction process prioritized both the aesthetic and functional aspects of the design.
Post-Completion Evaluation and Feedback: A Sense of Tranquility and Sophistication
The Clarence Residence has received positive feedback for its tranquil atmosphere, sophisticated design, and integration of Japanese and modern aesthetics. The project has been commended for its harmonious balance of simplicity and elegance. The success of the project highlights the designers’ ability to seamlessly blend different design styles and create a space that meets the unique needs of the client. The use of natural materials and light colours contribute to a serene environment that promotes a sense of well-being. The project is a testament to the power of minimalist design in creating spaces that are both aesthetically pleasing and functional.
Conclusion: A Minimalist Haven in the Heart of Hong Kong
The Clarence Residence is a remarkable example of how minimalist Japanese-influenced design can create a sophisticated and serene living environment. The project’s success lies in its ability to seamlessly blend cultural influences with modern functionality, creating a sanctuary in the heart of a bustling metropolis. The design team has masterfully blended form and function, creating a space that is both elegant and practical. The project serves as a powerful example of how minimalist design can be employed to create a sense of serenity and harmony in a contemporary urban setting. The Clarence Residence offers a tranquil retreat within a vibrant city, showcasing the power of design to shape our experiences and create a sense of place. This project showcases the versatility and elegance of minimalist Japanese-influenced design.
Project Information:
Residential
In Situ – Partners
Hong Kong
2023
200㎡
Full renovation completed


