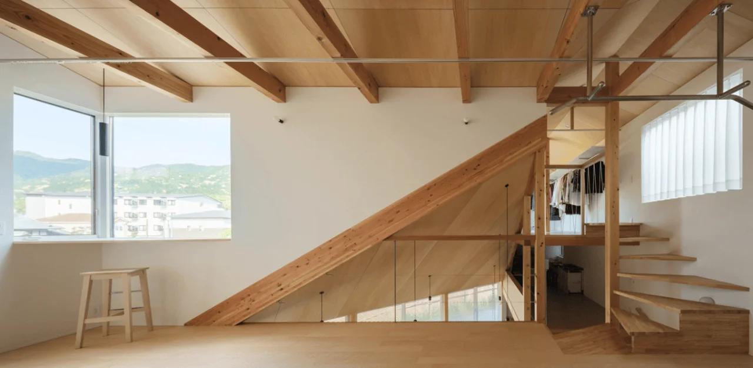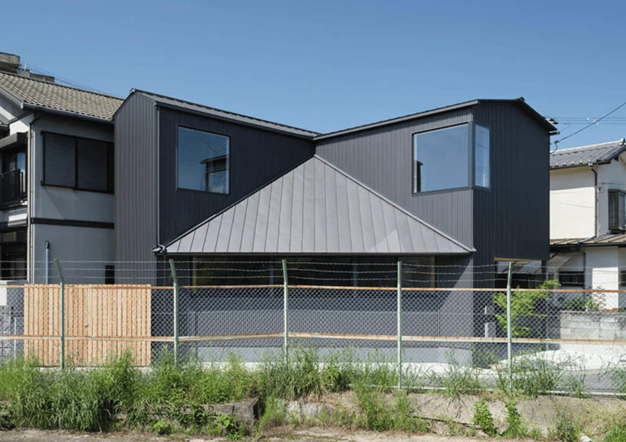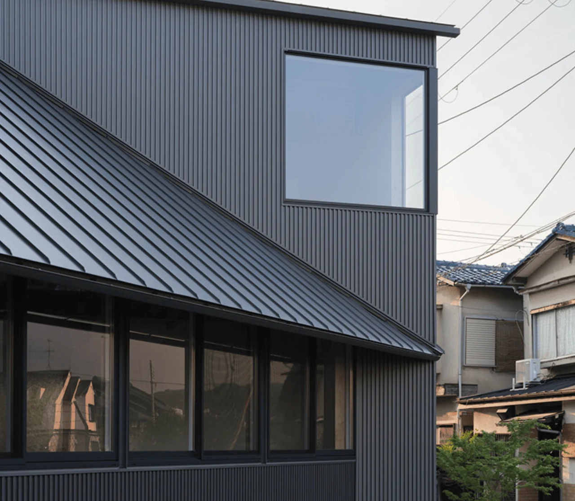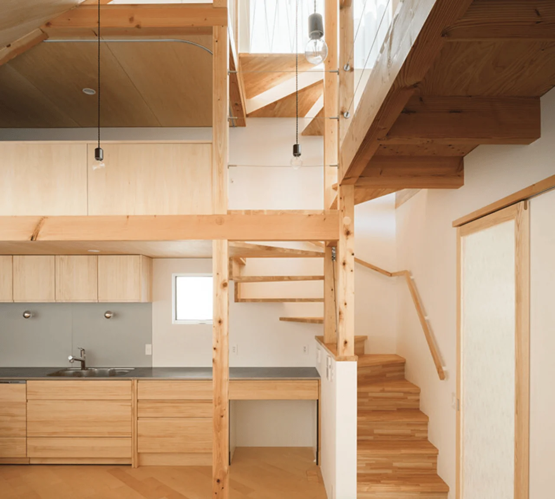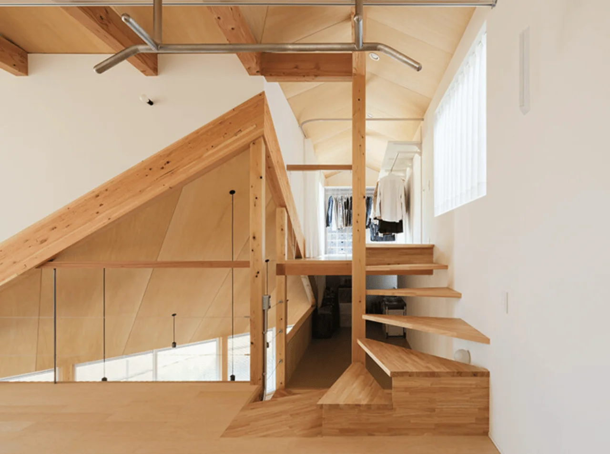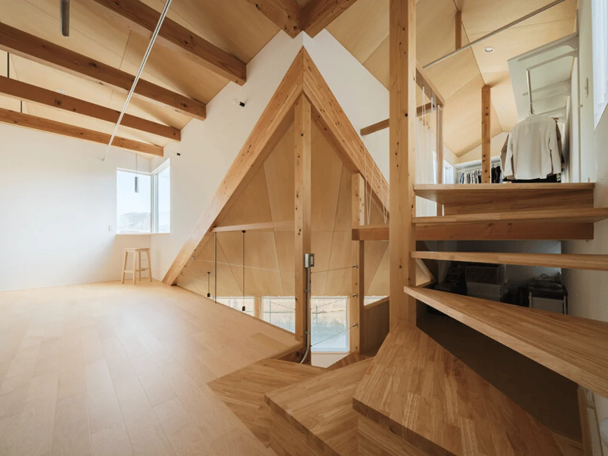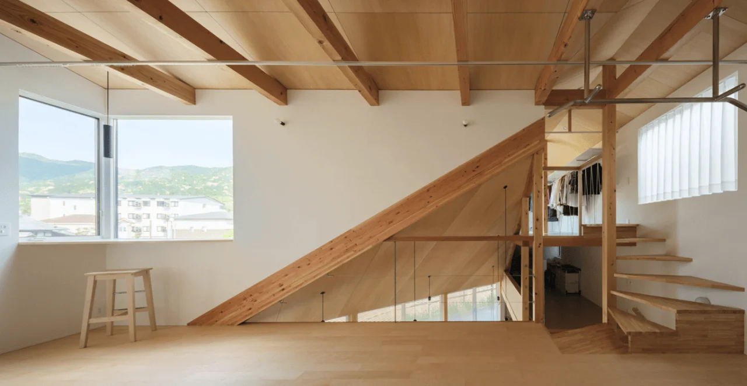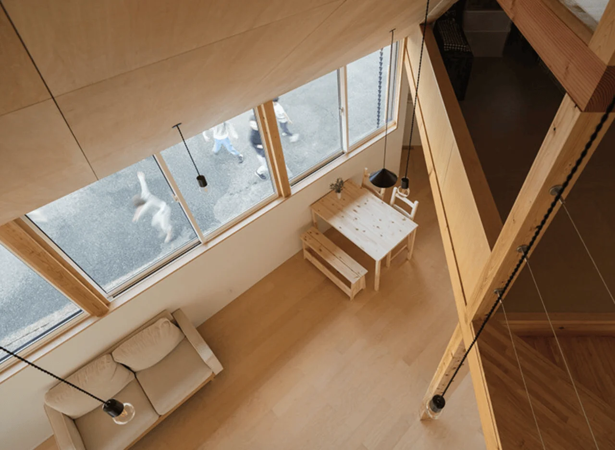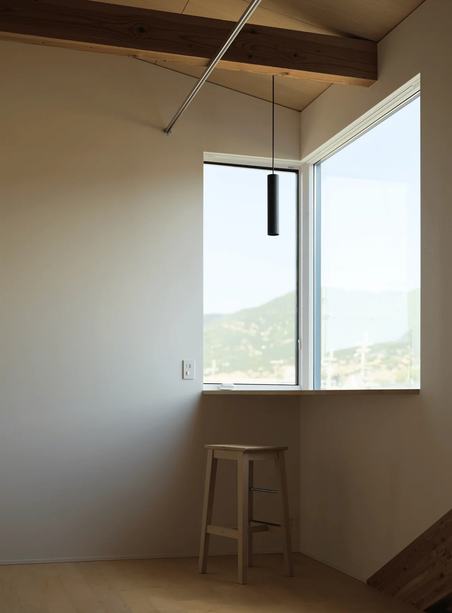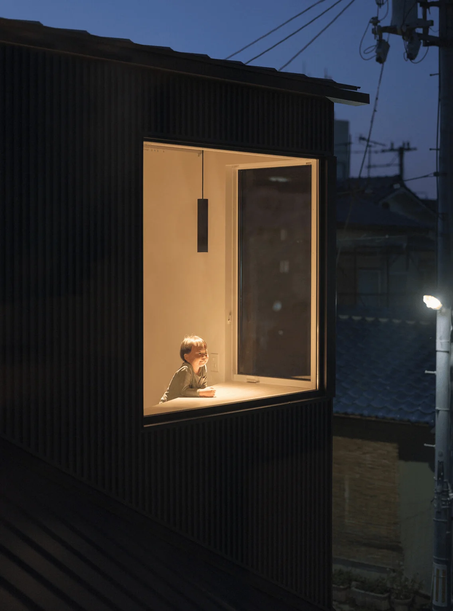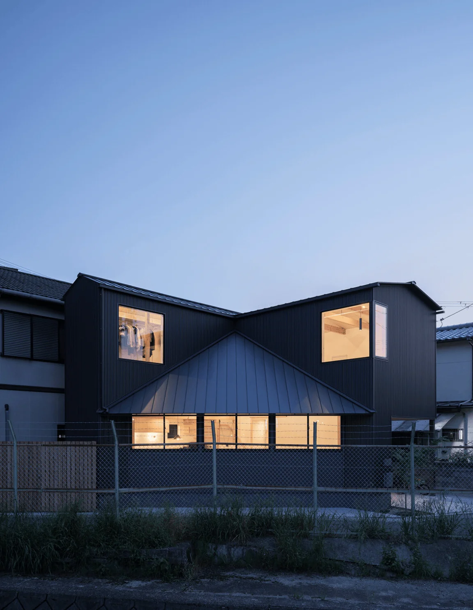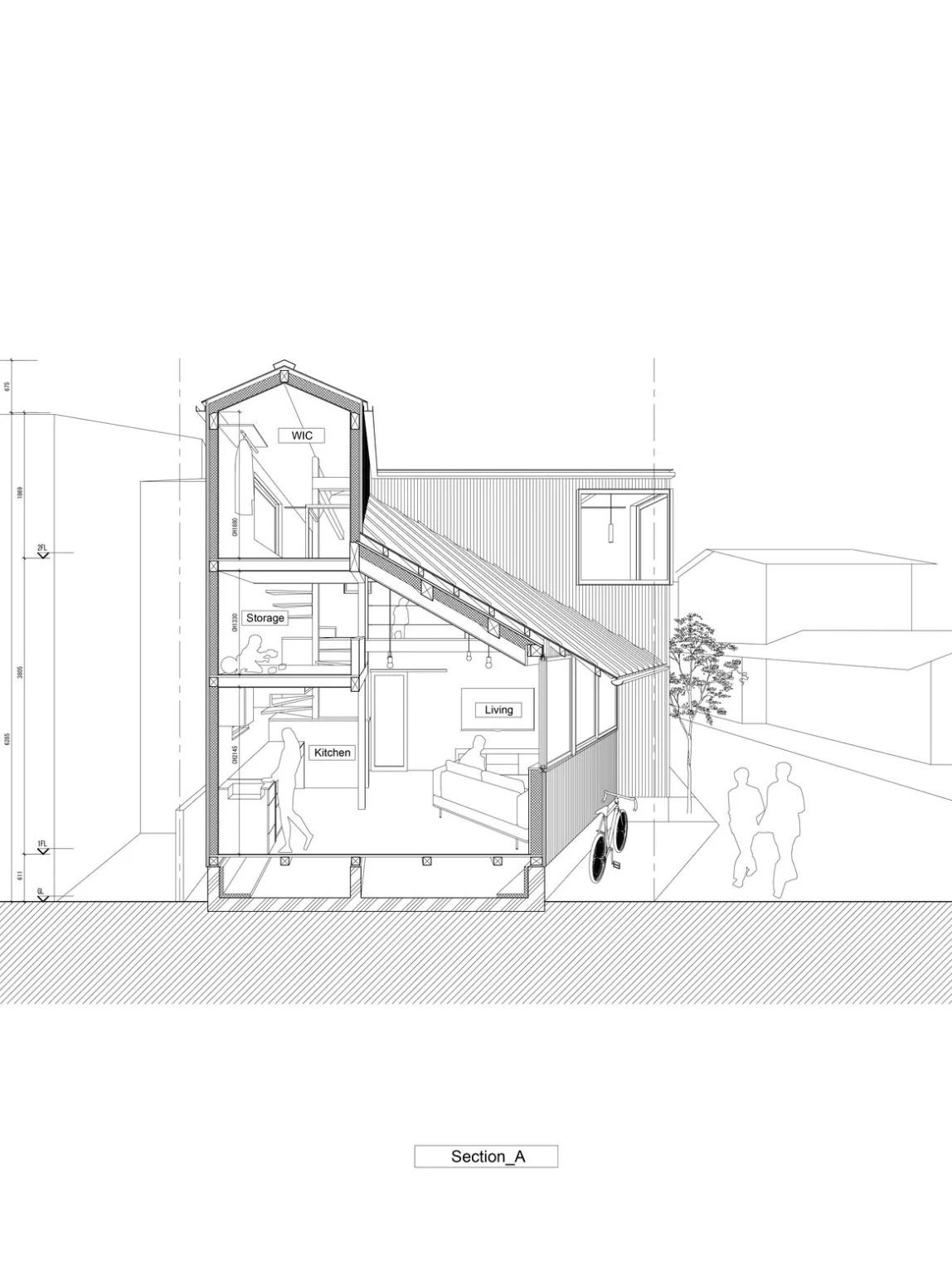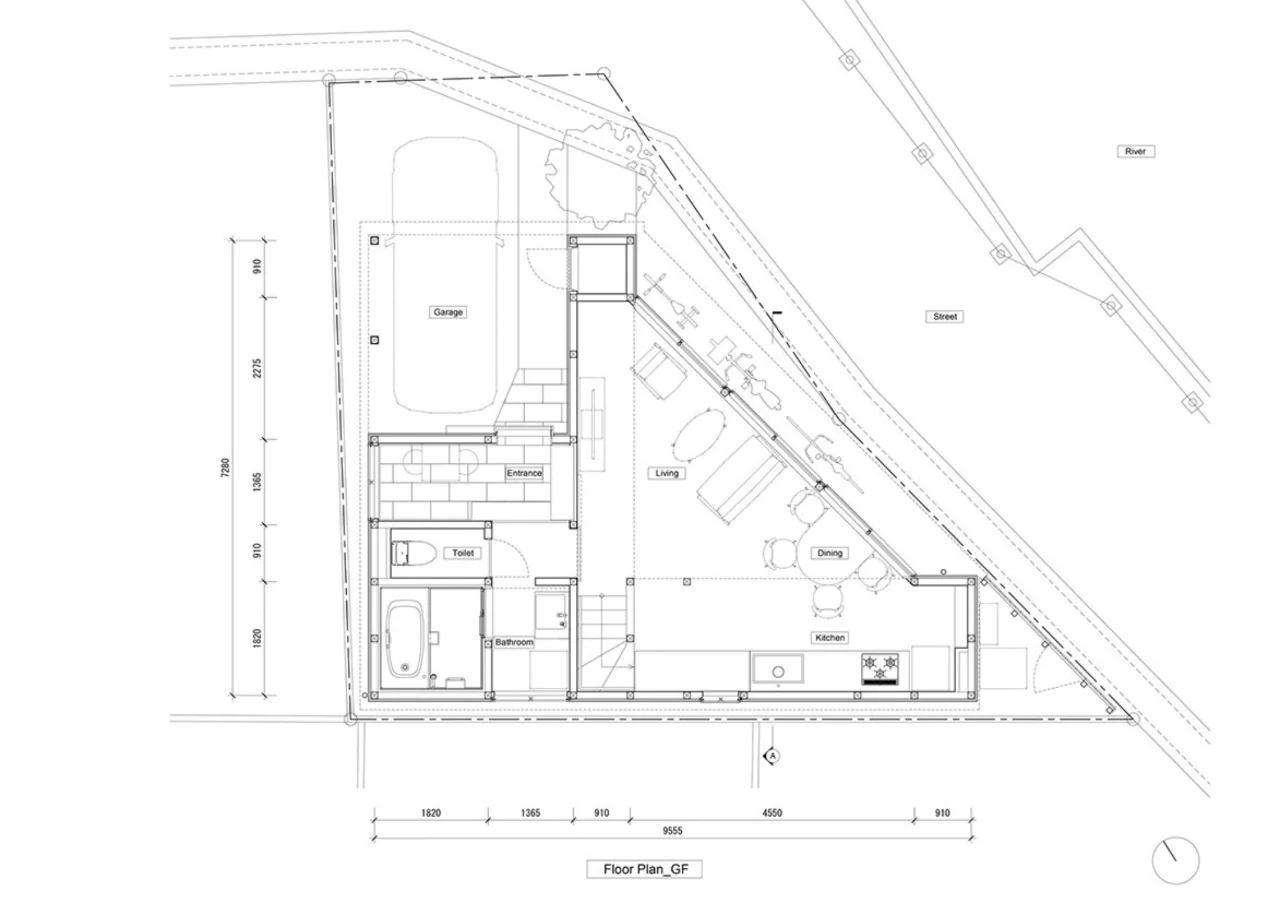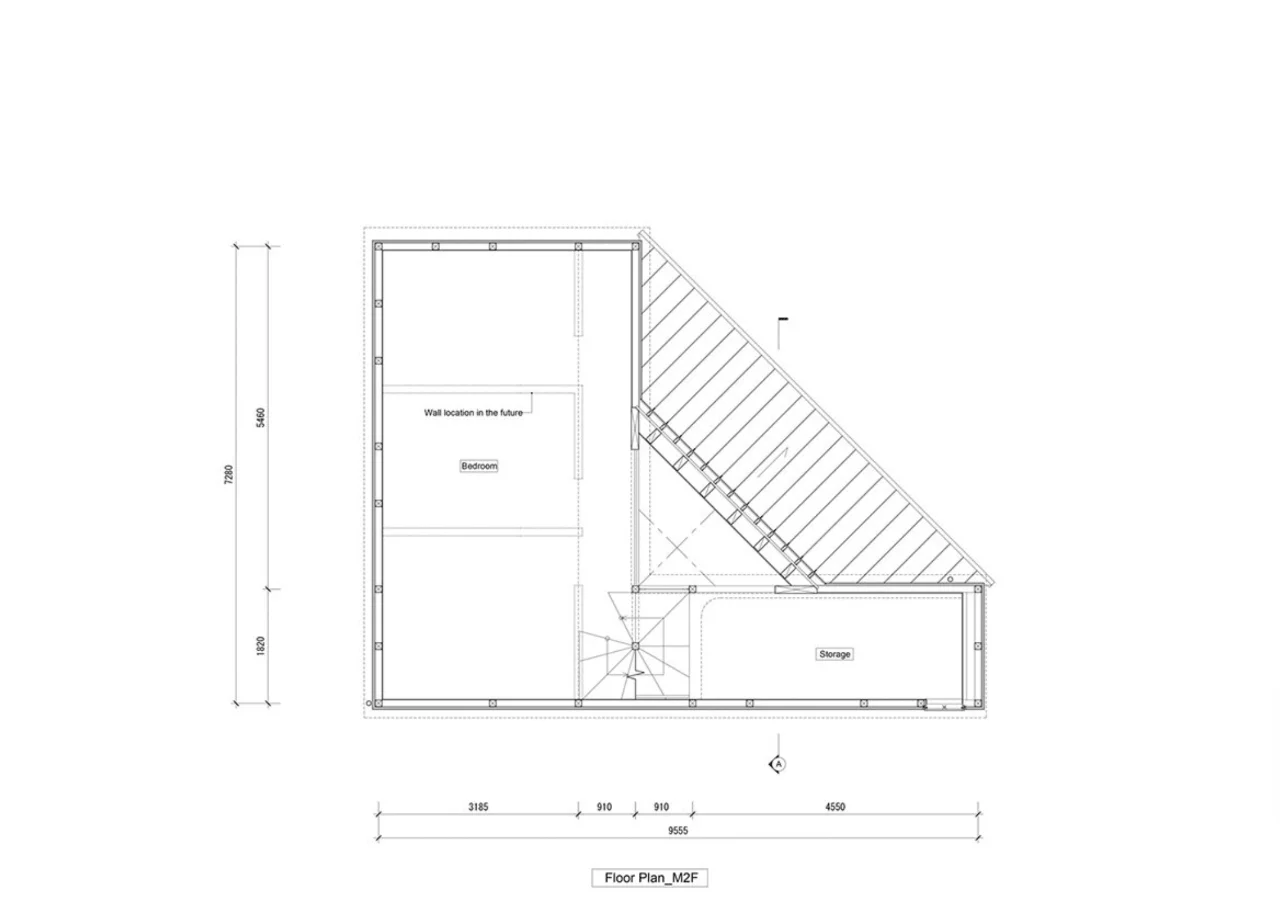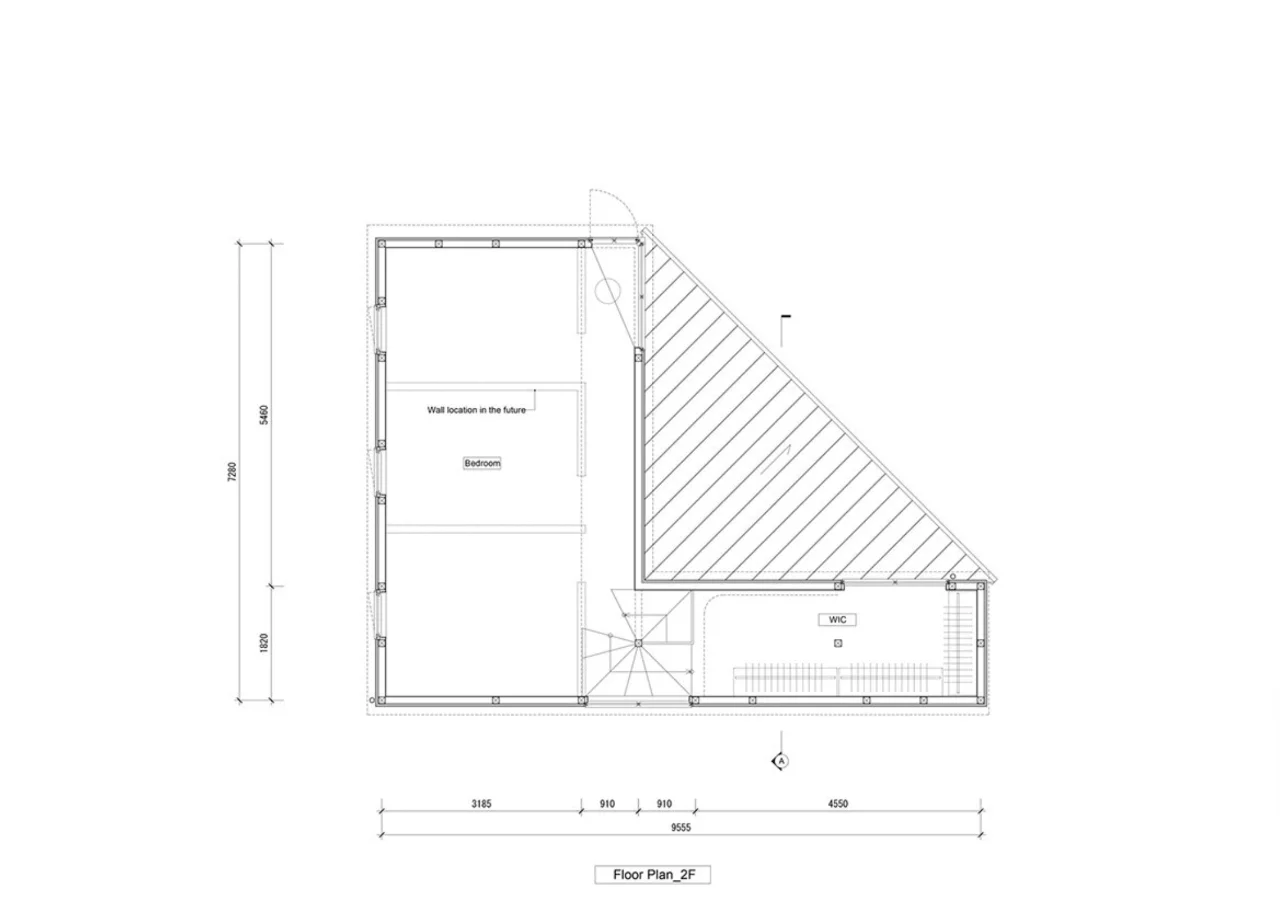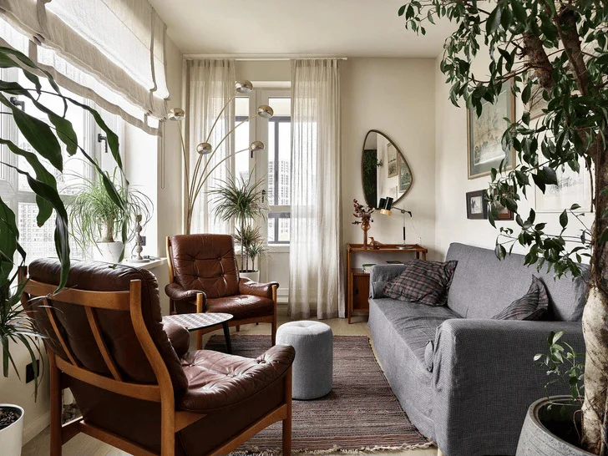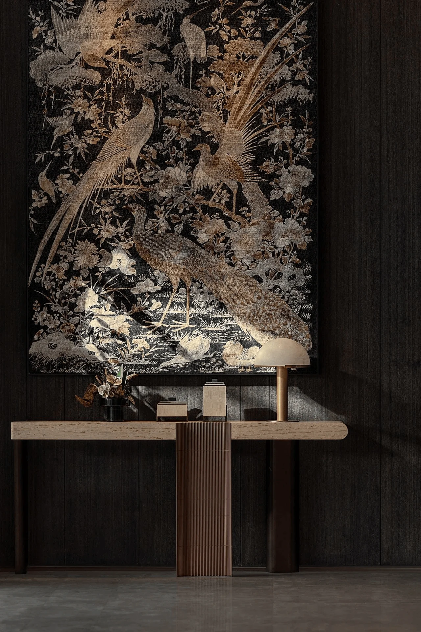The Daigo House in Kyoto, Japan, designed by Takehiko Suzuki Architects, is a testament to the seamless integration of nature and family living in contemporary Japanese residential architecture design.
Contents
Background of the Daigo House Project
Nestled within a residential neighborhood in southwest Kyoto, Japan, the Daigo House by Takehiko Suzuki Architects stands as a unique example of contemporary Japanese residential architecture design. The site, characterized by a mix of old and new homes, offers breathtaking panoramic views of the Daigo mountains. This context played a crucial role in shaping the design of the Daigo House, as the young family sought a permanent home after years of moving. The design team, led by Takehiko Suzuki, recognized the opportunity to create a residence that seamlessly integrated the expansive mountain views with the intimacy of family life. Japanese residential architecture design.
Design Concept and Objectives of the Daigo House
The core concept of the Daigo House revolves around a dynamic interplay between the natural landscape and the interior living spaces. This is achieved through a distinctive spatial arrangement. The heart of the house is the living room, defined by a right-angled triangular plan topped by a triangular roof. This volume opens towards the mountains and narrows as it extends outwards. In contrast, the other spaces, including bedrooms, bathrooms, and storage, are arranged within an L-shaped two-story volume that adjoins the living room’s isosceles triangle. The living room opens vertically into the inner corner of this L-shaped structure. Japanese residential architecture design.
Spatial Layout and Functionality of the Daigo House
The layout of the Daigo House creates a spatial collage that blends the family’s living spaces with the mountain vista. The dining room, positioned at a 45-degree angle within the isosceles triangle, offers panoramic views of the mountains through a large window, establishing a strong connection with the natural surroundings. A spiral staircase, located at the inner corner of the L-shaped volume, provides dynamic views of the mountains through the horizontal windows of the living room below. As one ascends the staircase, the spatial experience shifts, immersing the inhabitants in a three-dimensional sequence of interior spaces. Japanese residential architecture design.
Exterior Design and Aesthetics of the Daigo House
The exterior of the Daigo House is characterized by a dark gray metal cladding, which gives it a modern and minimalist appearance. This contrasts with the warmth of the wooden interior, creating a sense of balance between the natural and the man-made. The triangular roofline, a distinctive feature of the house, echoes the shape of the mountains in the distance, further emphasizing the connection between the house and its surroundings. Japanese residential architecture design.
Social and Cultural Impact of the Daigo House
The Daigo House exemplifies a new approach to residential architecture design in Japan, where the integration of nature and family living is paramount. This approach reflects the changing relationship between people, cities, and nature in the digital age and in the wake of the pandemic. The house offers a sanctuary from the hustle and bustle of city life, while also providing a space for family interaction and connection with the natural world. Japanese residential architecture design.
Project Information:
Project Type: Residential Buildings
Architect: Takehiko Suzuki Architects
Area: 83 sqm
Project Year: 2024
Country: Japan
Photographer: Takehiko Suzuki


