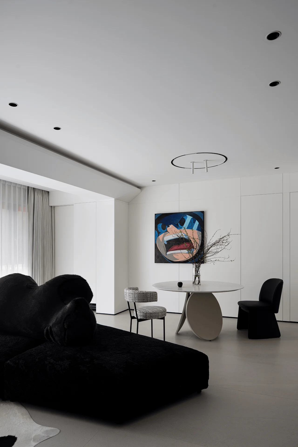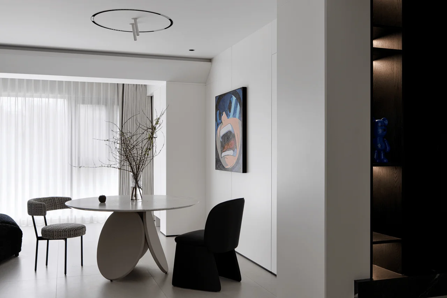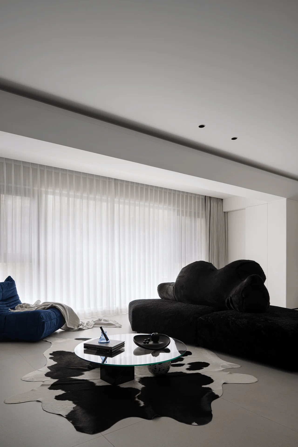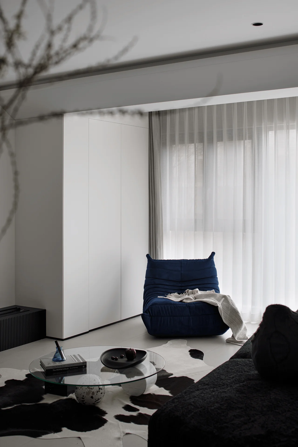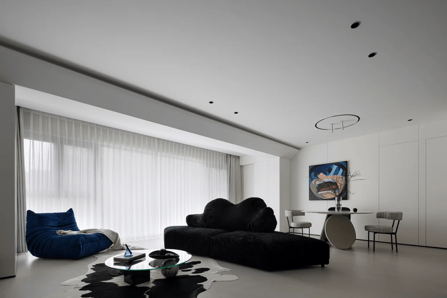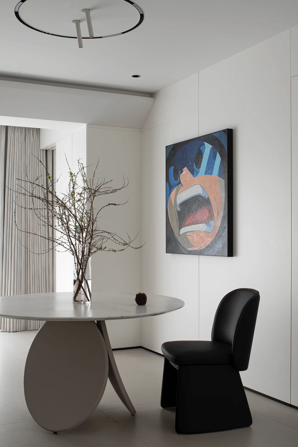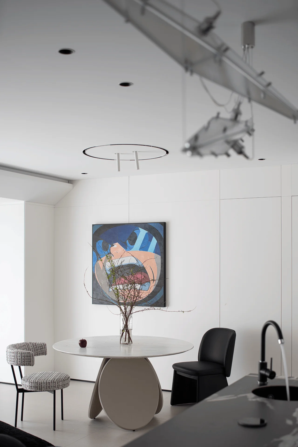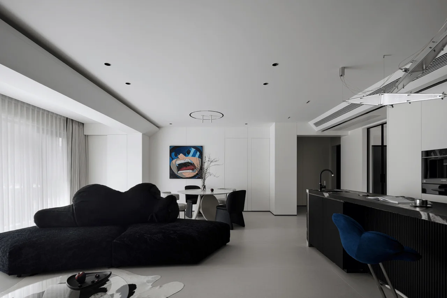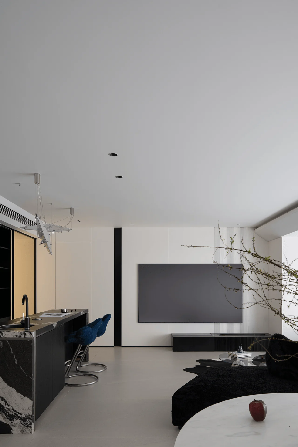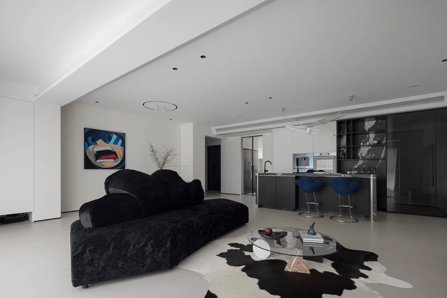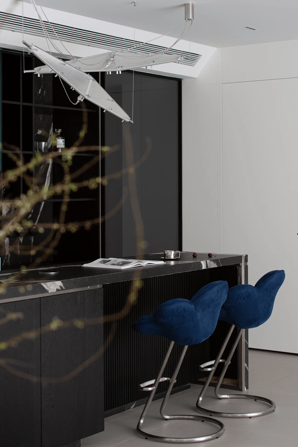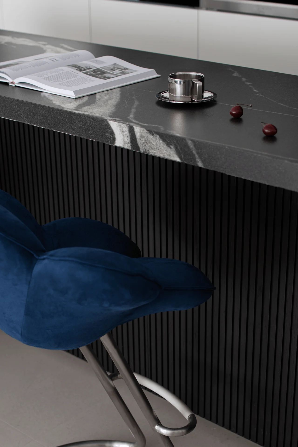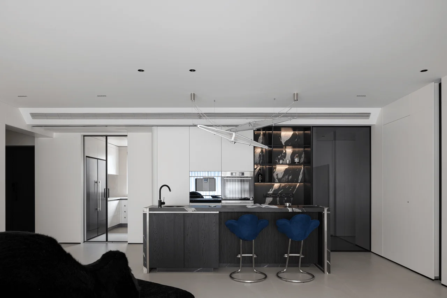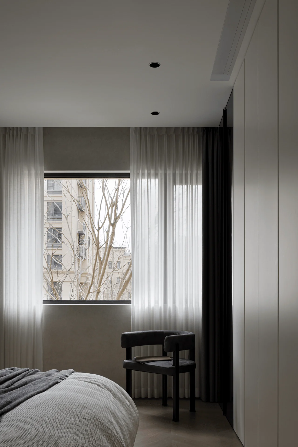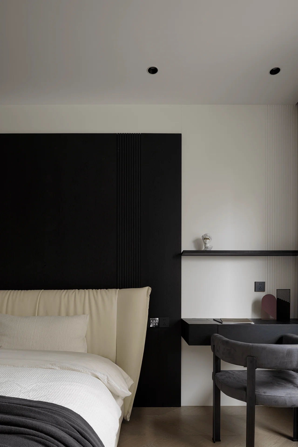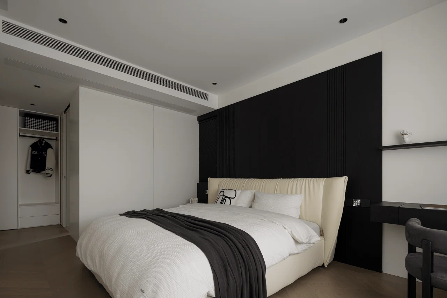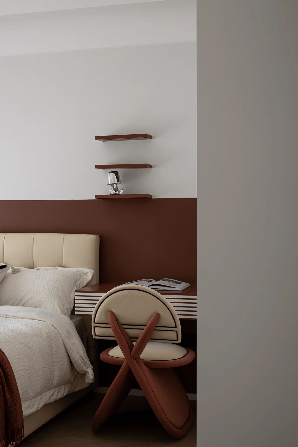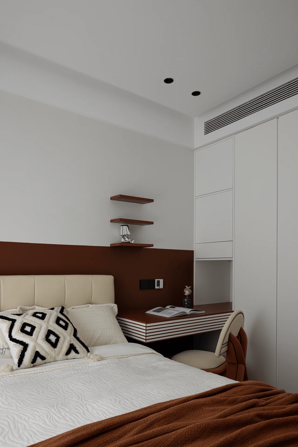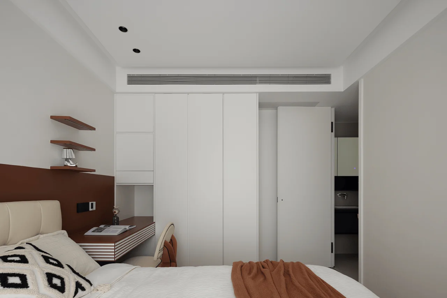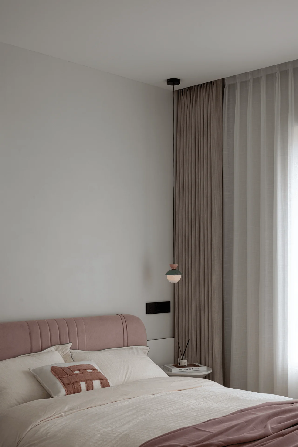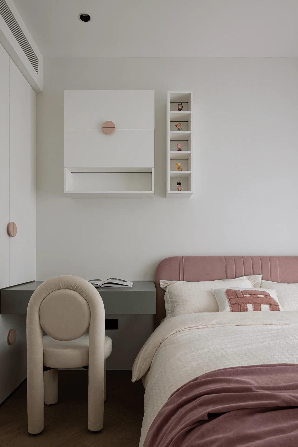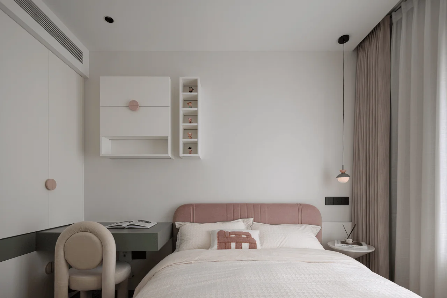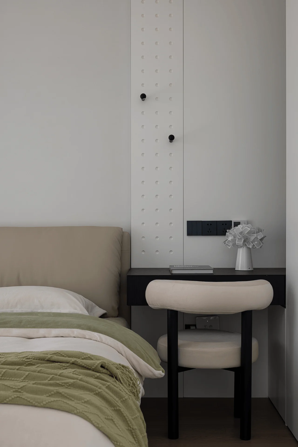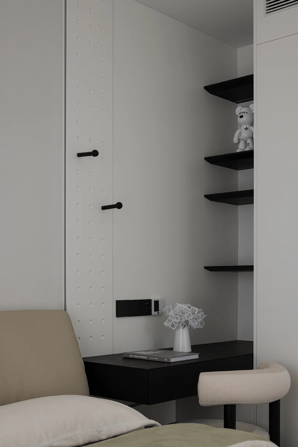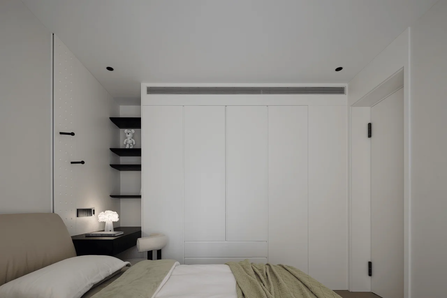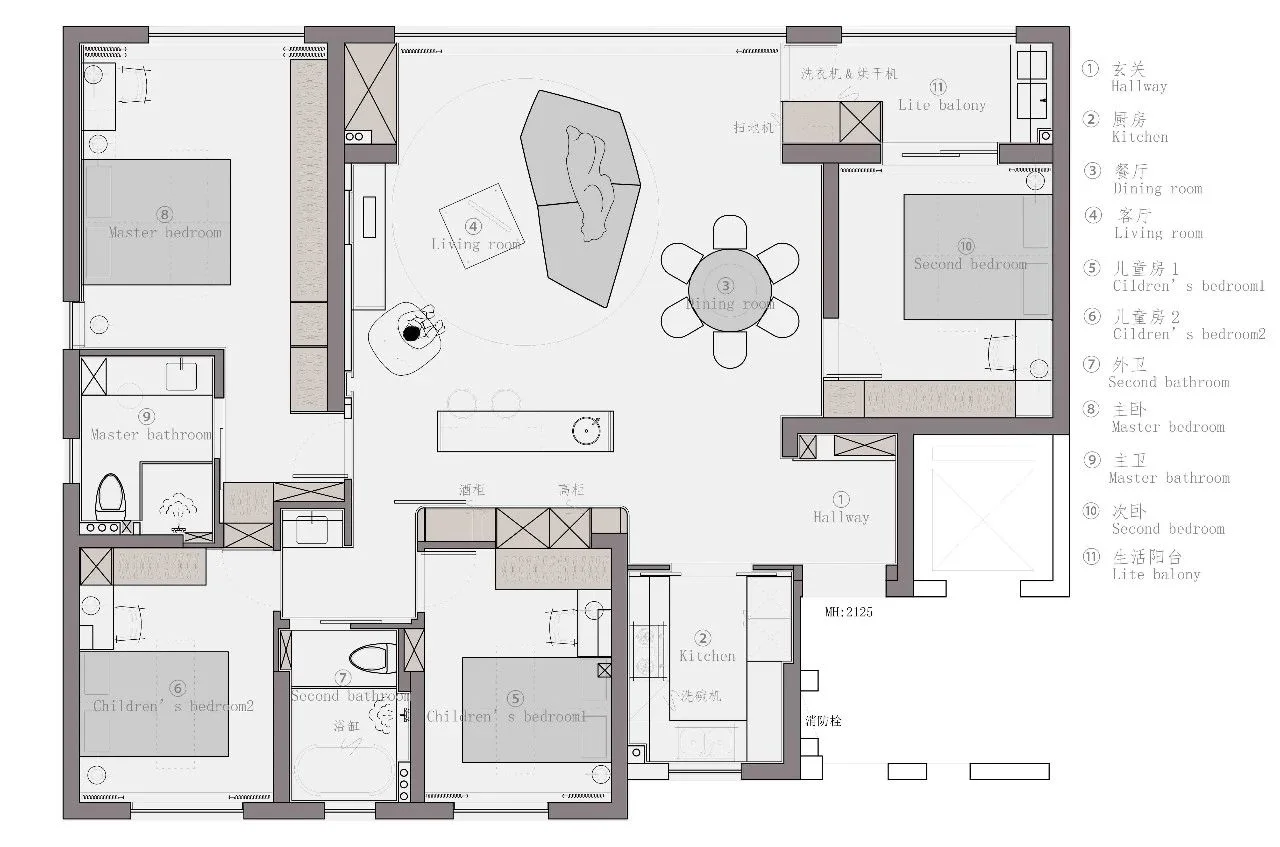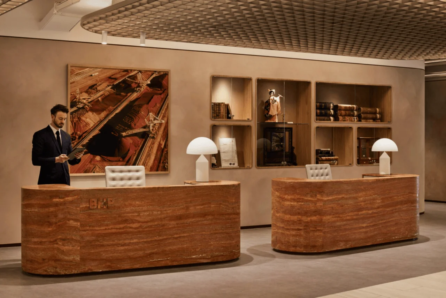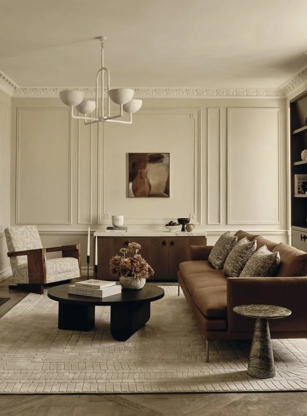Modern interior design focuses on western kitchen & living space integration for a harmonious home.
Contents
Project Background and Design Inspiration
This modern residence interior design project aims to create a harmonious and interactive living environment for a family, with a particular focus on the integration of the western kitchen and living areas. The design leverages the power of spatial relationships to expand cooking possibilities and enrich everyday life within the home. The overarching design philosophy promotes family communication and interaction through dynamic spatial flow and thoughtfully curated aesthetic elements. This modern interior design project emphasizes a seamless flow between the western kitchen and the surrounding living spaces, creating a vibrant hub for family gatherings and shared experiences. The overall concept prioritizes a visually engaging and functionally efficient design, enhancing the quality of life for the family residing within the space.
tag: modern residential interior design, western kitchen integration, family-friendly interior design
Material Palette and Spatial Aesthetics
The interior design masterfully employs a palette of black and white hues, creating a sense of purity and tranquility. The natural textures of stone are incorporated into the wall surfaces, adding a touch of organic beauty and enhancing the tactile experience within the space. The design deliberately breaks away from the monotony of single surfaces, infusing the otherwise serene environment with a lively and dynamic character. Subtle textural nuances and a nuanced play of light and shadow are pivotal elements within this interior design project. The design incorporates natural elements and finishes that enhance the beauty of the space while maintaining its modern aesthetic. The overall aesthetic is characterized by the deliberate fusion of functionality and aesthetics, creating an environment that is as visually striking as it is practical.
tag: modern interior design materials, black and white color scheme, natural stone elements, texture and contrast, spatial aesthetics
Children’s Rooms and Flexible Space Planning
The design of the children’s rooms reflects a whimsical and personalized approach to the spaces, promoting a sense of creativity and growth. The design seamlessly blends functional and aesthetic aspects, providing flexibility for various lifestyles and usage patterns within the residence. Located on the periphery of the western kitchen, a concealed passageway serves as the shared entrance for two daughters’ bedrooms. The design team thoughtfully incorporated a movable wine cabinet within the space. This element dynamically alters the spatial feel of the interior by allowing for a seamless transition between independent and interconnected spaces. By creating a space where the children can both enjoy their private zones and a connected, shared space together, the design fosters a sense of freedom and collaborative growth within the home.
tag: flexible interior design, children’s room design, spatial interaction, shared and individual spaces, home design for children’s growth
Lighting and Functionality
Hidden LED lighting fixtures are strategically placed throughout the modern interior design scheme. The lighting elements follow the contours of the architectural structure, emphasizing the interplay of light and shadow. The design team masterfully uses lighting to accentuate the textures and the materiality of the space. These dynamic light patterns create a sense of depth and drama, elevating the aesthetic experience. The integrated lighting design adds a sophisticated touch to the spaces. The design highlights how functionality and aesthetic considerations can be seamlessly integrated into the interior design of the spaces. The project serves as an exemplary model for how modern interior design can enhance the everyday life within a space.
tag: modern lighting design, integrated lighting, LED lighting application, light and shadow, functional and aesthetic considerations
Secondary Bedroom and Practical Aspects
The secondary bedroom, designed to function as a helper’s or guest room, seamlessly connects to the adjacent utility balcony. This design integrates laundry and other household chores effortlessly, streamlining the daily flow of activities within the home. The design team ensured a harmonious flow of design elements across the residence, from the entrance to the main living spaces to the bedrooms. This consistency ensures continuity and cohesiveness across the entire residence. This emphasis on creating clear and logical spatial pathways showcases a nuanced understanding of user flows and activities within the home, making the design both intuitive and comfortable for those who use it. The overall aesthetic of the secondary bedroom is minimalistic and refined, emphasizing clarity and order within the environment.
tag: secondary bedroom design, guest room design, streamlined functionality, practical considerations, minimalist interior design
Project Information:
Project Type: Residential Interior Design
Architect: Unknown
Area: Not Specified
Year: Not Specified
Country: China
Main Materials: Stone, Wood, LED Lighting
Photographer: 24designclub


