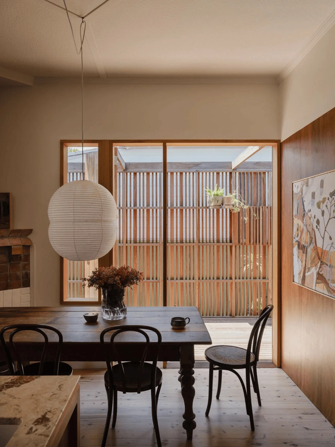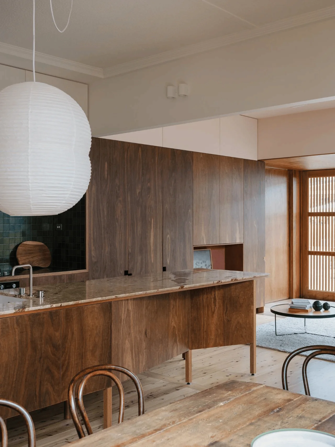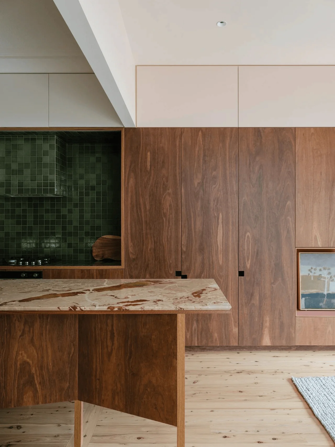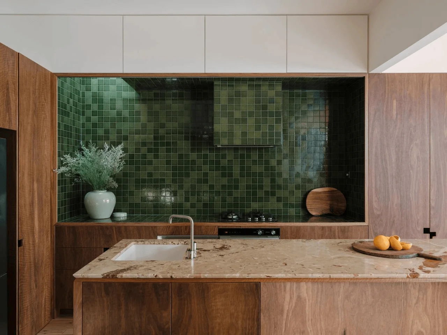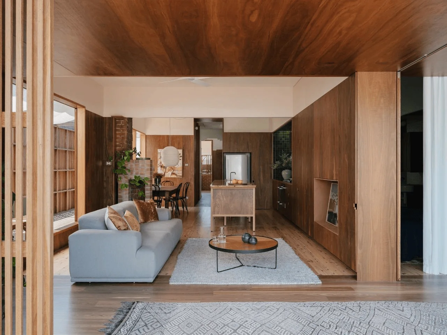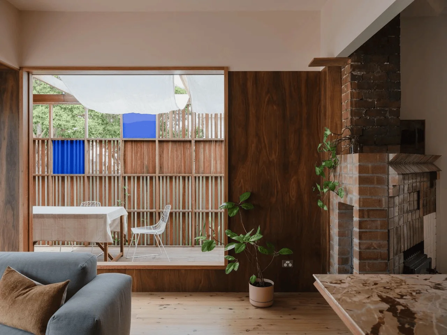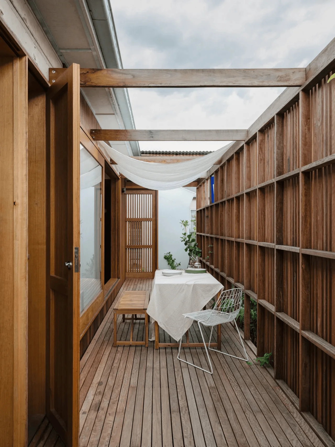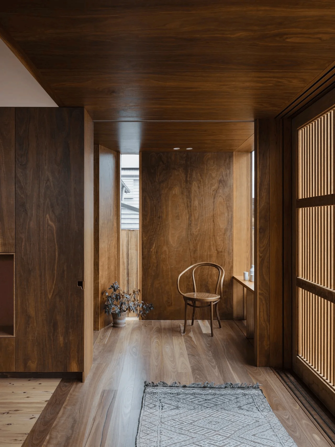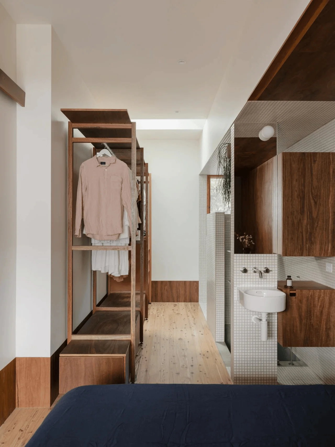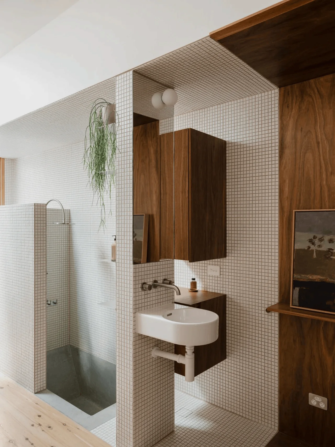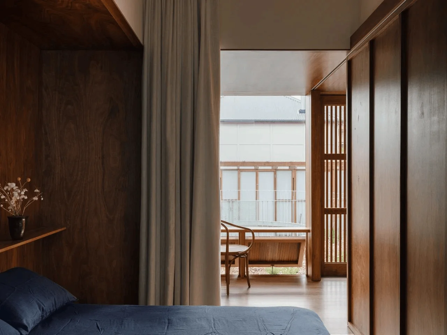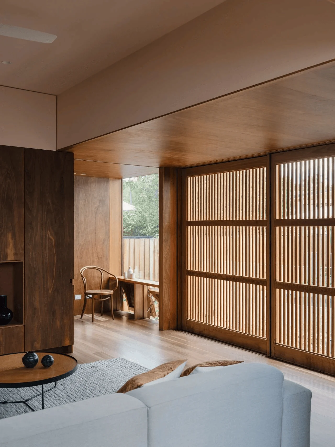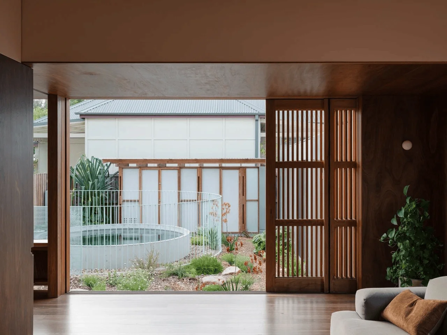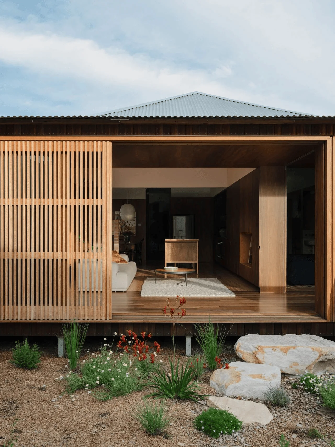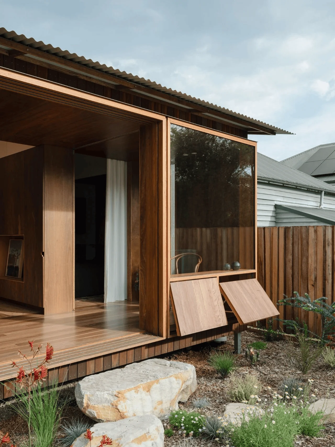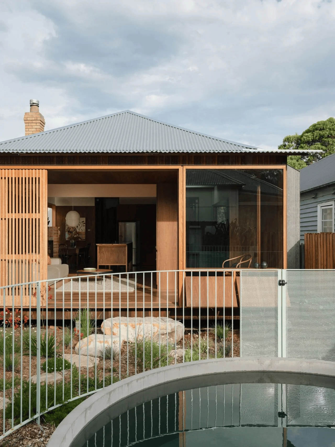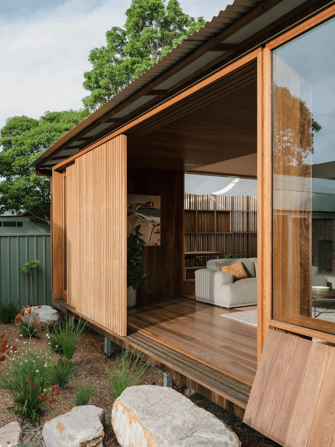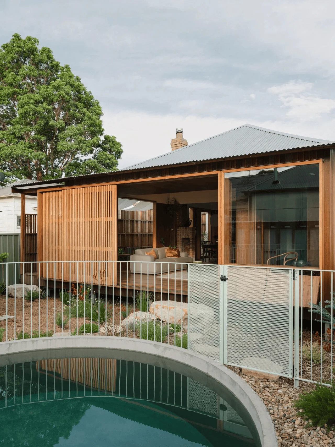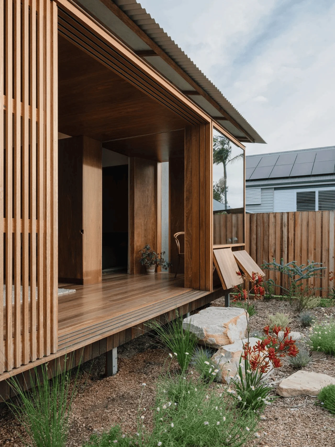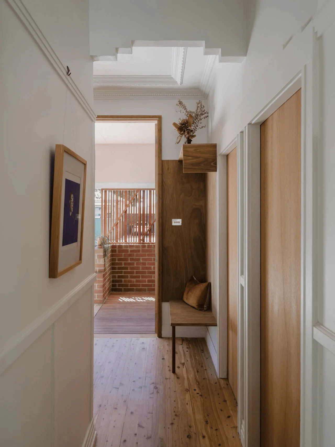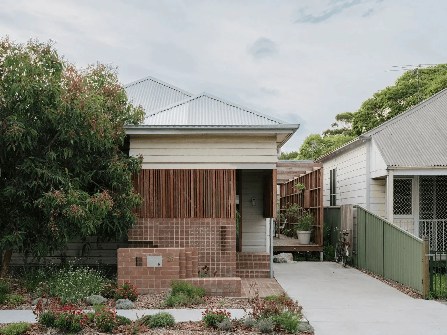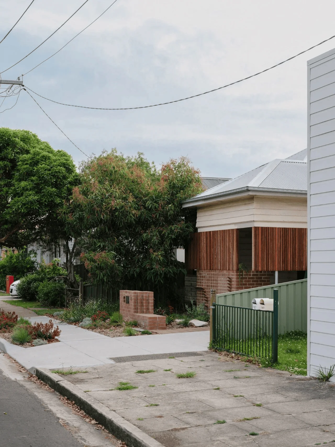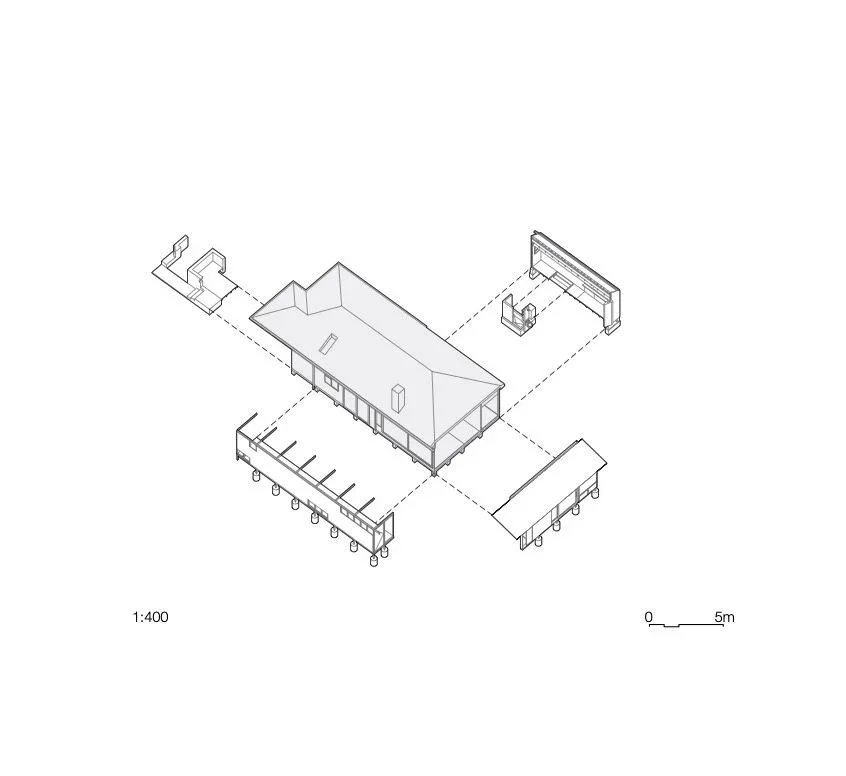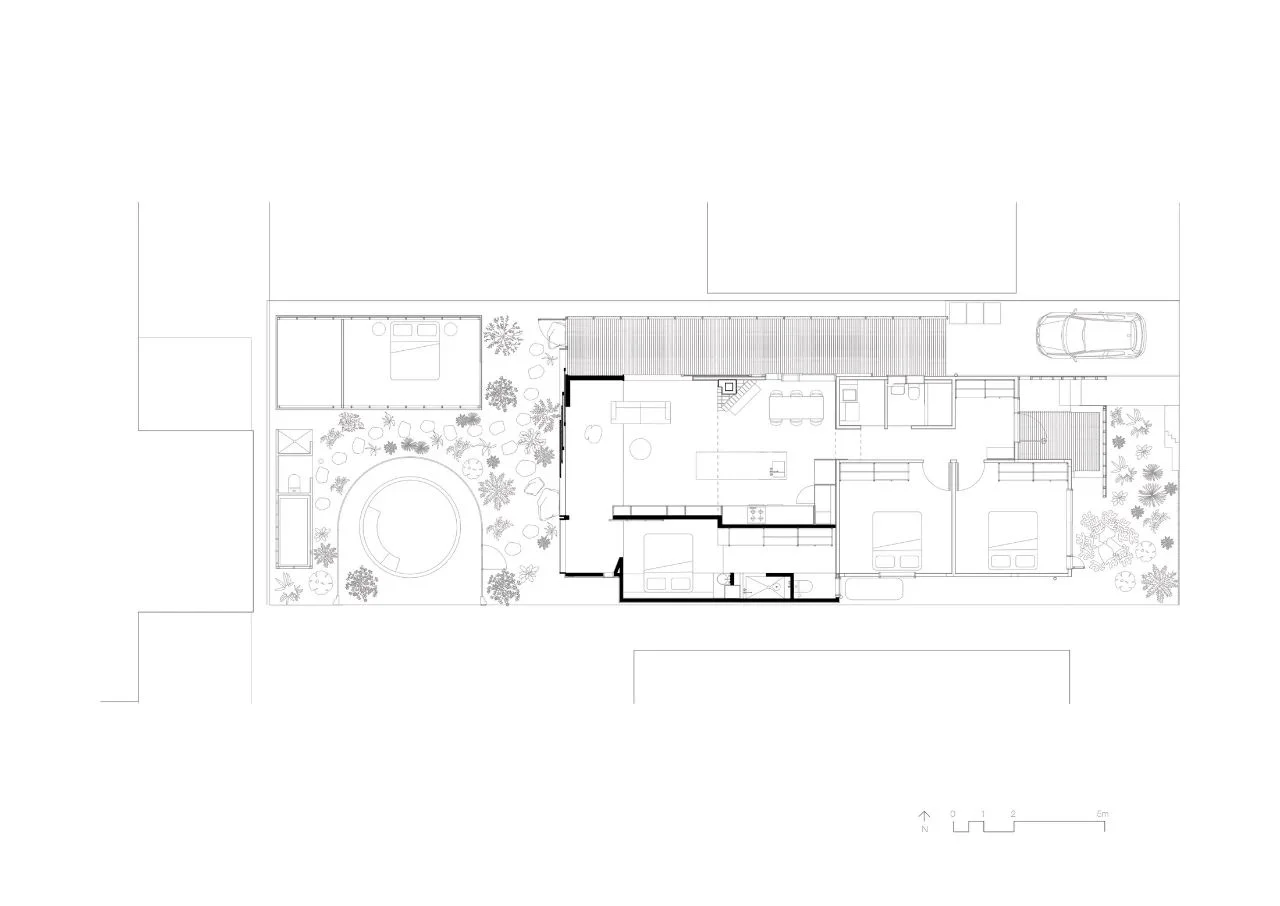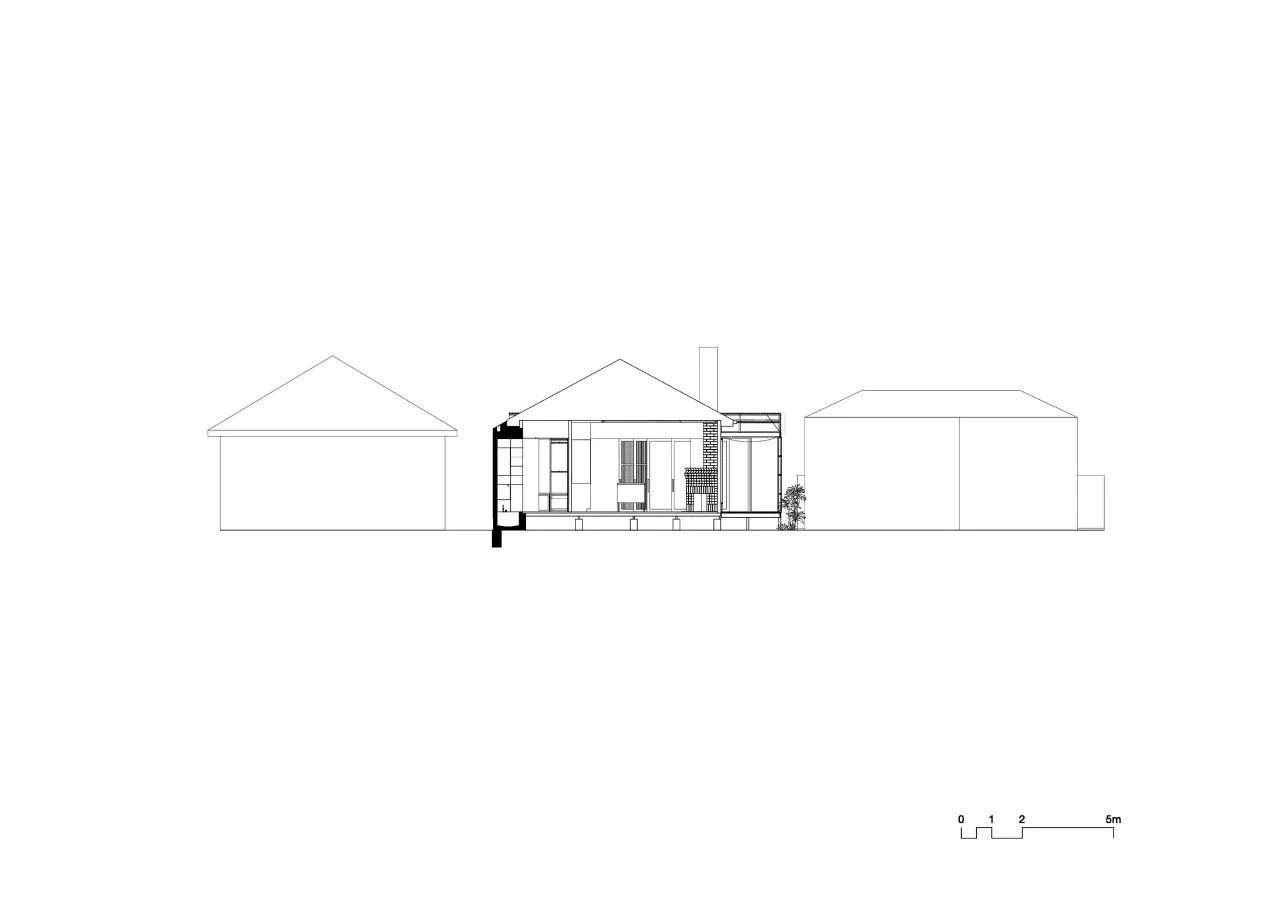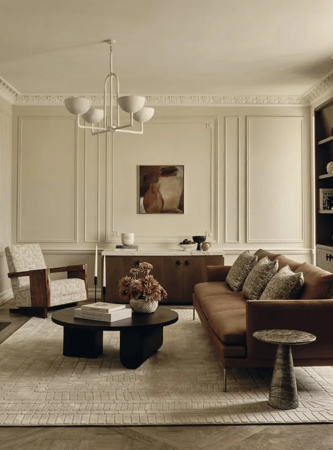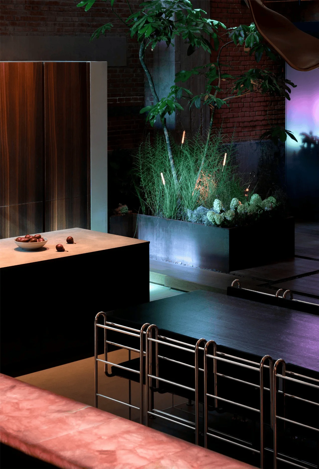Aru House renovation by Curious Practice in Australia blends indoor and outdoor spaces with sustainable design and community integration.
Contents
Project Background: A Sensitive Renovation
The Aru House renovation project by Curious Practice in Australia showcases a mindful approach to transforming a traditional early 20th-century weatherboard cottage into a modern family home. Architect Warren Haasnoot, director of Curious Practice, embraced a philosophy of ‘less is more’ when undertaking the renovation, emphasizing quality design, materials, and craftsmanship over excessive construction. This approach resulted in a revitalized home that harmonizes beautifully with its surrounding environment, promoting a strong connection to place and the natural world. This project is a prime example of thoughtful renovation and sustainable architectural design in Australia. The Aru House embodies the sustainable architectural design and renovation principles, where a house is designed to harmonize with nature.
Design Concept and Goals: A Connection to Place and Nature
Inspired by architect Richard Leplastrier’s Lovett Bay House, the Aru House renovation aimed to foster a deep connection to its surroundings. Warren Haasnoot sought to create a home that celebrated simple daily living and the subtle beauty of seasonal changes. This design philosophy is reflected in the careful selection of materials, views framed through strategically placed apertures, and the integration of outdoor spaces. The goal was to enhance the house’s responsiveness to its natural context and seasonal living patterns. The sustainable architectural design and renovation concept emphasized efficient planning and high-quality materials, fostering a strong connection between the house and its natural environment in Australia. The Aru House project perfectly illustrated the benefits of integrating nature into a house and the advantages of a sustainable architectural design and renovation.
Spatial Efficiency and Functionality: Adaptable Living Spaces
The renovation introduced a series of carefully designed extensions and apertures that enhanced the home’s spatial efficiency and functionality. A side addition houses a study, bedroom, and bathroom, while a western rear extension creates a flexible living threshold, blurring the lines between inside and outside spaces. Spotted gum sliding screens seamlessly integrate these zones, allowing inhabitants to adapt the space to suit seasonal needs. This adaptable design promotes efficient living, highlighting the emphasis on quality and thoughtful design. The integration of sustainable materials, such as spotted gum, contributes to the project’s environmentally conscious approach and the overall aesthetic of the sustainable architectural design and renovation. The Aru House project is a testament to the idea that incorporating flexibility into a home design can lead to more efficient and adaptable living spaces.
Material Palette and Aesthetics: A Celebration of Craft and Quality
The materials used throughout the Aru House renovation reflect a deep appreciation for quality craftsmanship. The aesthetic focuses on natural materials and textures that complement the home’s surroundings and foster a warm and inviting ambiance. The use of spotted gum, brickwork, and native landscaping enhances the visual appeal while promoting a harmonious integration with the natural environment. This philosophy extends to the selection of furniture, fittings, and finishes, showcasing a commitment to quality and longevity. The choice of artworks by Joseph Bellford further underscores this commitment to creating a space where artistry and architecture are seamlessly interwoven. The concept of sustainable architectural design and renovation is prominent in the choices of materials, where both the aesthetic and environmental impact are considered. The Aru House project showcases how a careful selection of materials can contribute to both the beauty and the sustainability of a renovation.
Collaboration and Craftsmanship: A Hands-on Approach to Construction
Central to the Aru House renovation was a close collaboration with local tradespeople. Warren Haasnoot’s decision to live on-site during the construction phase enabled a high level of engagement and personalized attention to detail. This allowed for open communication, frequent adjustments, and the development of bespoke architectural elements. By working closely with the tradespeople, the project team was able to make the most of available materials and time, while simultaneously pushing design boundaries and incorporating new ideas. The close collaboration between the architects and builders reflects a commitment to quality and demonstrates how a hands-on approach can create a truly unique and functional outcome. This collaborative spirit is a core part of the project’s success and is consistent with the values of sustainable architectural design and renovation. The Aru House project demonstrates how a collaborative approach can lead to exceptional results.
Community Integration and Environmental Stewardship: Enriching the Public Realm
The Aru House project extends its impact beyond the home itself, actively enhancing the surrounding neighborhood. The front facade was revitalized with articulated brickwork elements, incorporating steps, a porch, a letterbox, and public seating. The existing front fence and lawn were replaced with a native garden that fosters biodiversity and introduces vibrant color to the street. This commitment to enriching the public realm exemplifies a broader commitment to sustainable architectural design and renovation principles. The landscaping, with its focus on native plants, creates a haven for local insects and birds, highlighting the importance of ecological stewardship. The Aru House renovation demonstrates how a renovation project can positively impact the surrounding community and environment. The project contributes to the sustainable architectural design and renovation narrative in Australia.
Cultural Significance and Connection to Land: Acknowledging Indigenous Heritage
The Aru House project acknowledges the significance of the land and its connection to the Awabakal and Worimi people, the Traditional Custodians. The home’s name, ‘Aru,’ is derived from an Awabakal word for ‘insect,’ reflecting the project’s intention to create a natural sanctuary for local wildlife. The native landscaping initiative has exceeded expectations, attracting diverse insect species and contributing to the area’s biodiversity. This emphasis on cultural sensitivity and environmental respect serves as a guiding principle in the renovation and underscores the project’s commitment to sustainability. Sustainable architectural design and renovation projects like this, which are based on respect for Indigenous culture, contribute to a sense of place and contribute to a better community. The Aru House project is an outstanding example of incorporating Indigenous heritage into a modern renovation project.
Sustainability and Resourcefulness: A Modest Home with a Big Impact
The Aru House project stands out for its ability to achieve impressive results within a modest budget and scale. By prioritizing quality over quantity, using materials resourcefully, and collaborating with skilled local tradespeople, the project team was able to create a beautiful and functional family home. This approach speaks volumes about the potential for thoughtful, respectful design to elevate the quality of life and contribute to a vibrant neighborhood. This project serves as a reminder that a commitment to sustainable design and renovation can yield extraordinary results. The Aru House project perfectly exhibits the concept of sustainable architectural design and renovation, which encourages the reuse and repurposing of existing materials and resources.
Project Information:
Residential
Curious Practice
Australia
2021
Spotted Gum, Brick
Photography: Tom Ferguson


