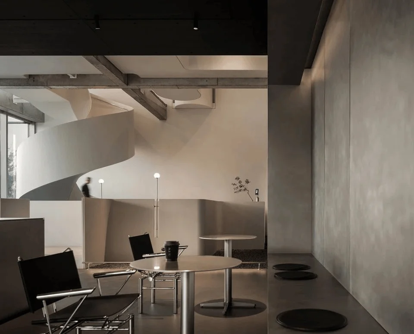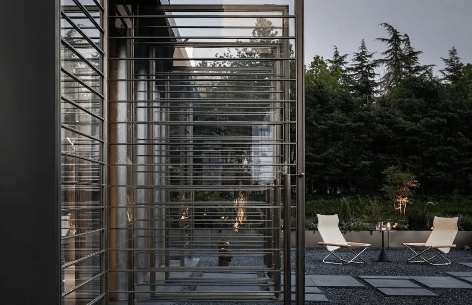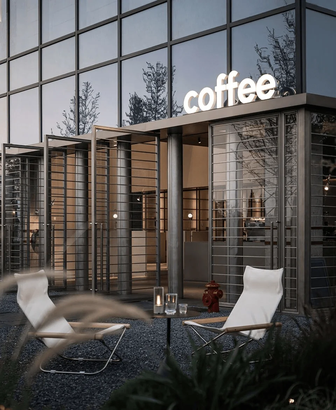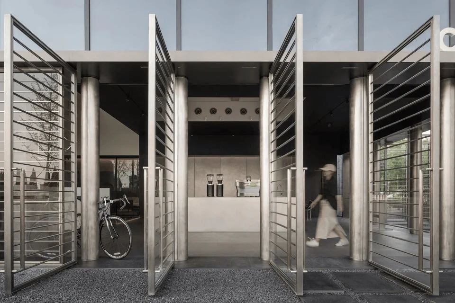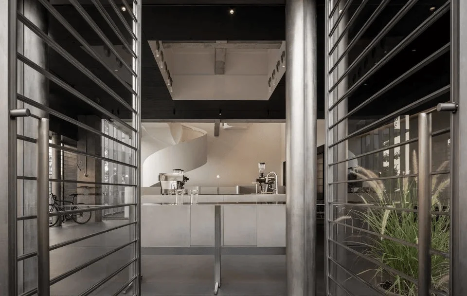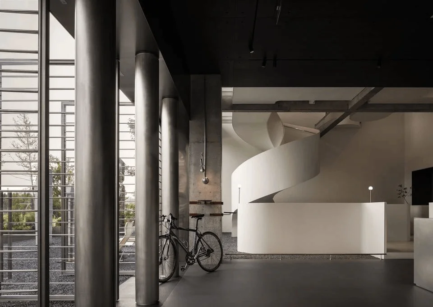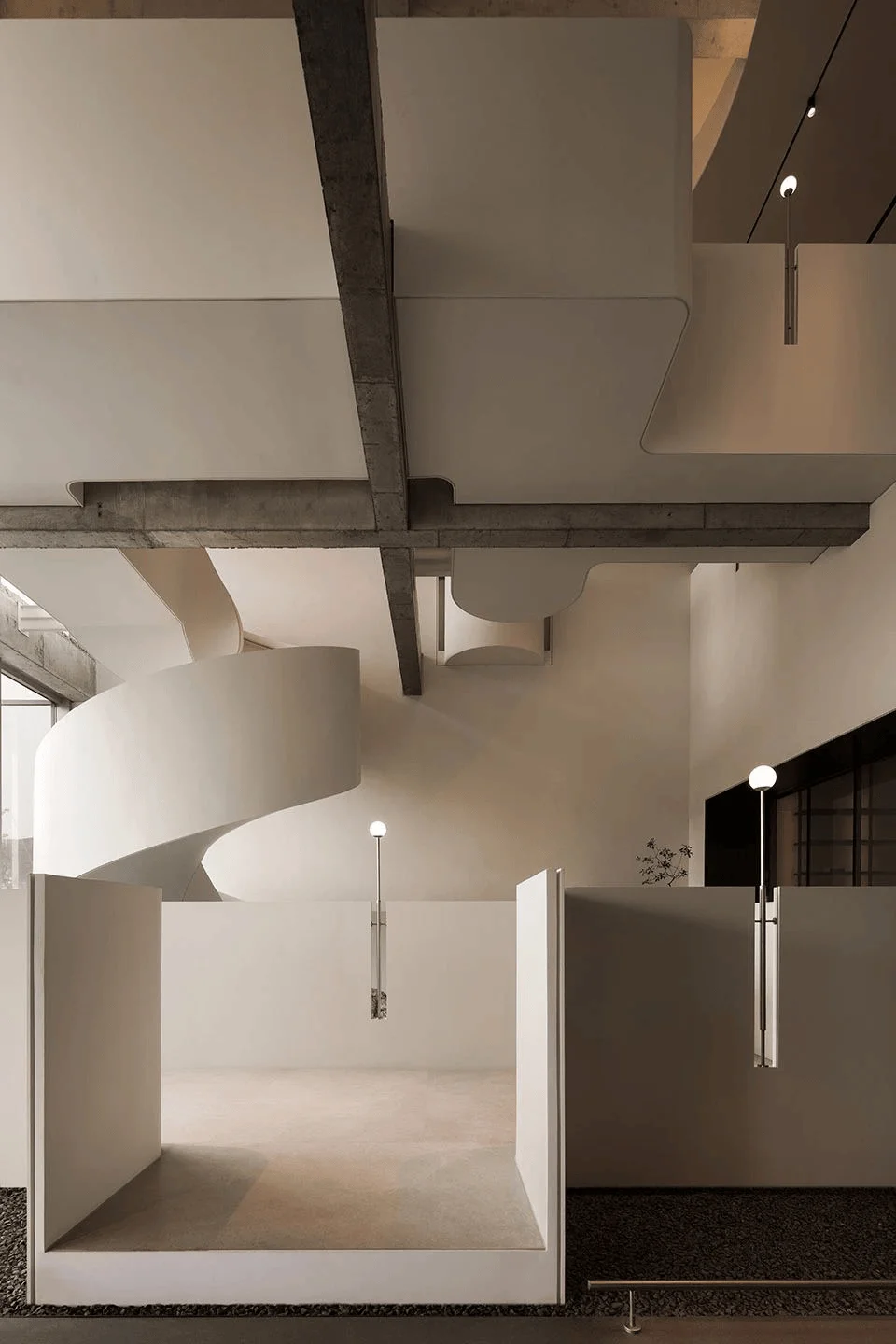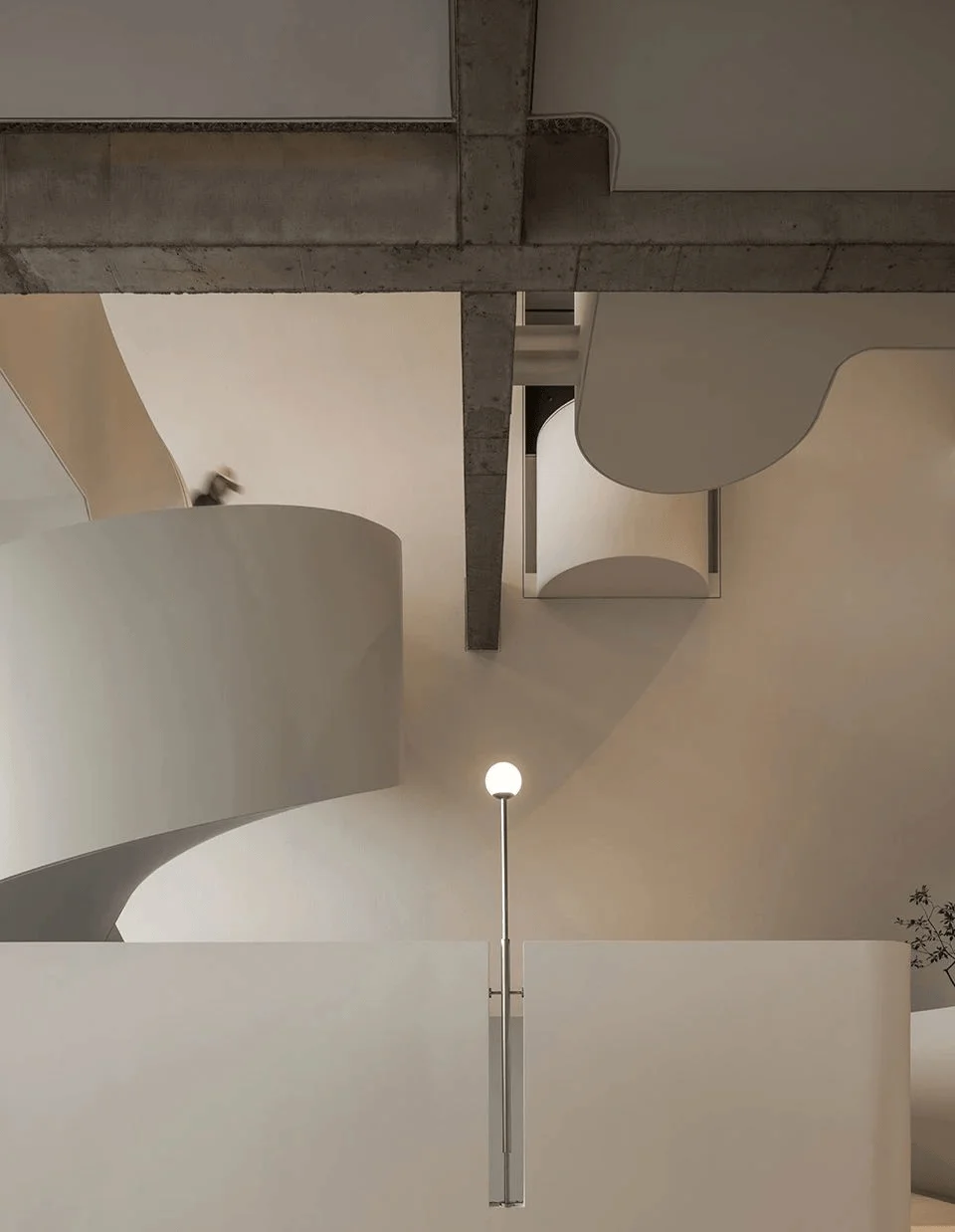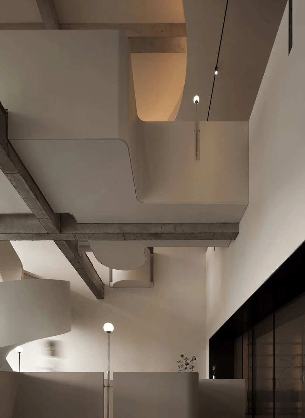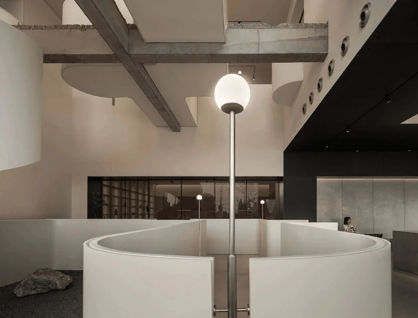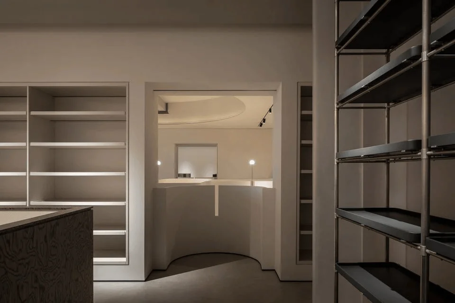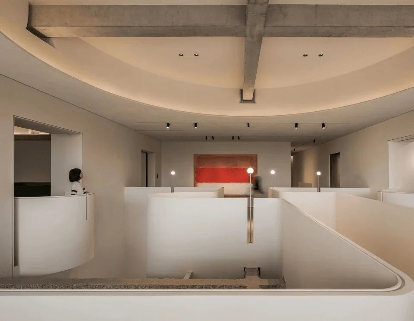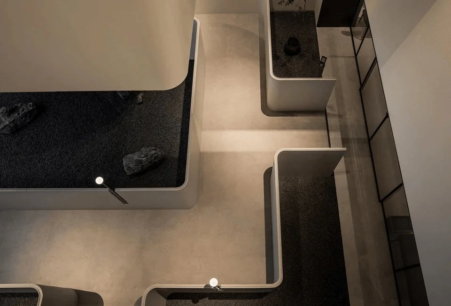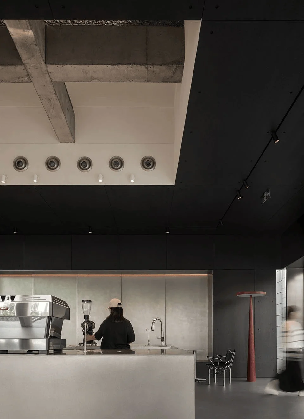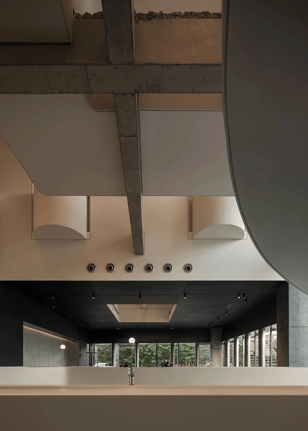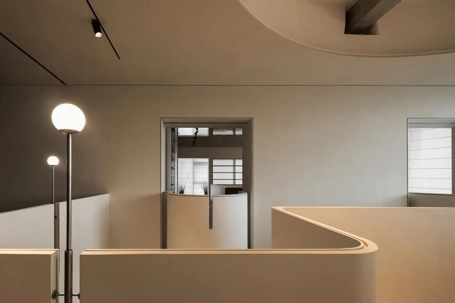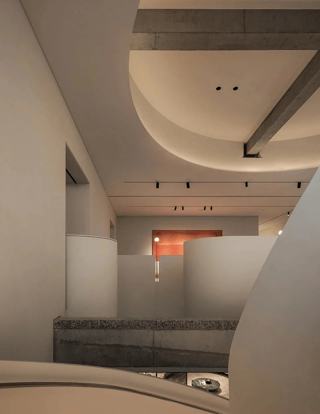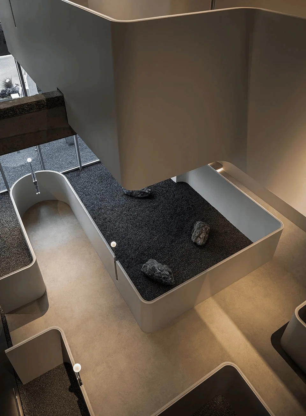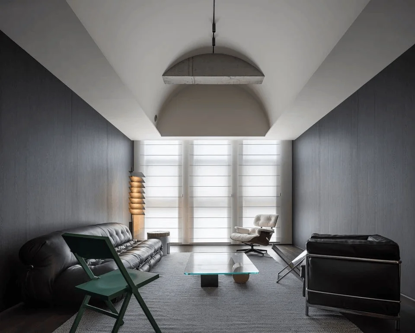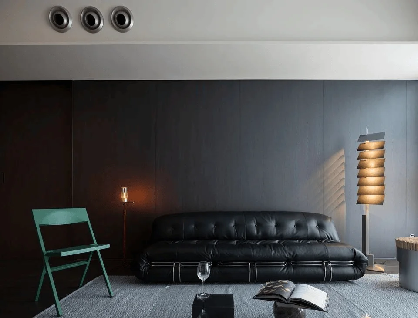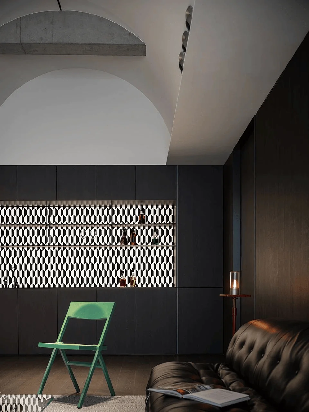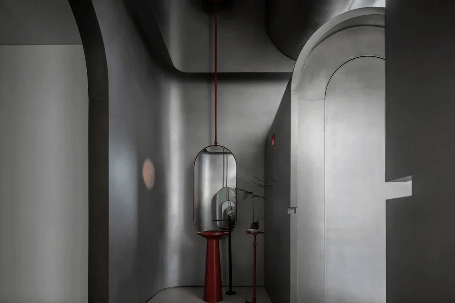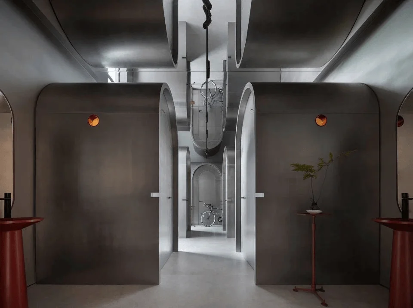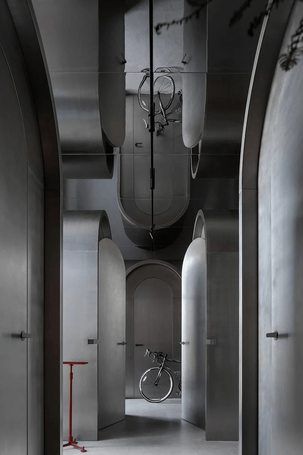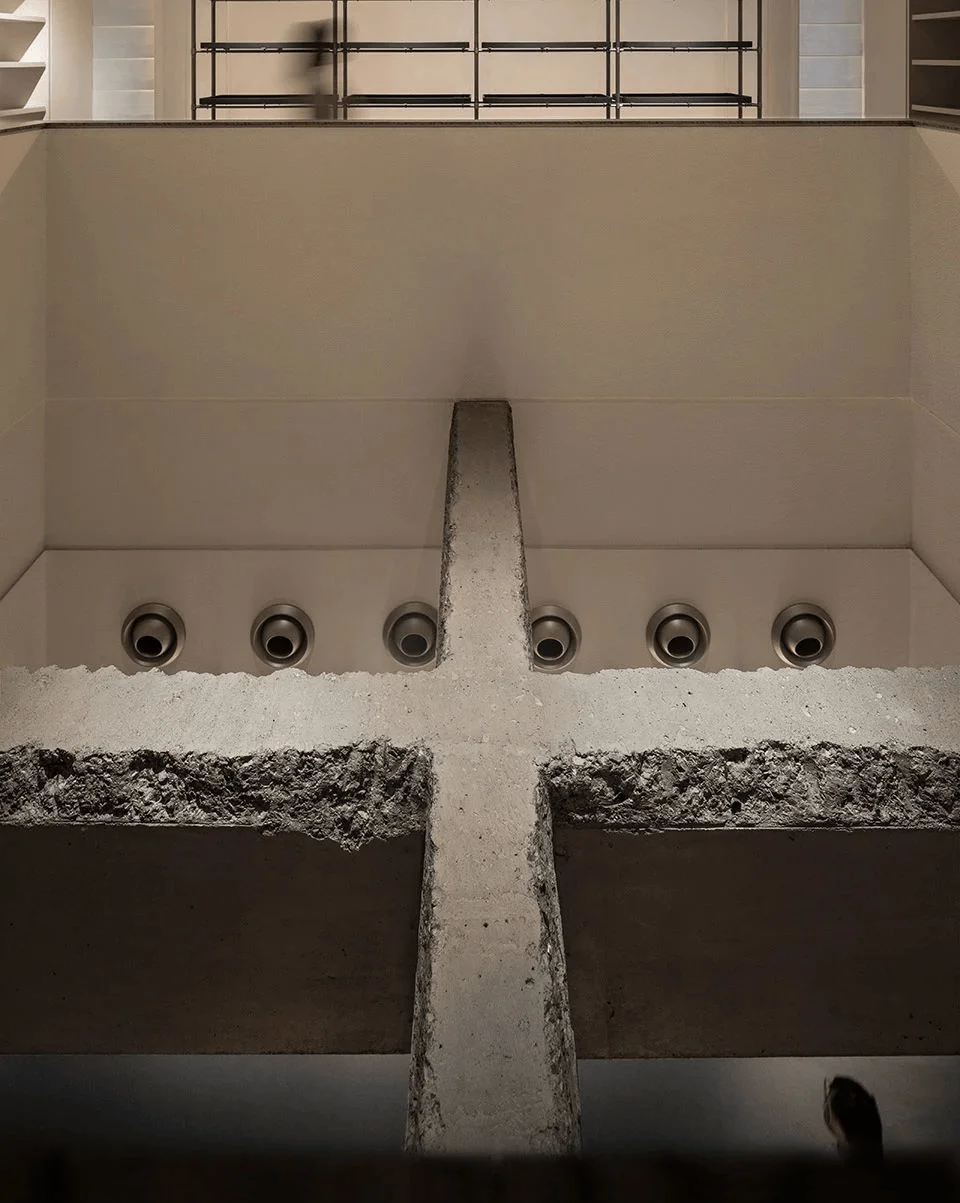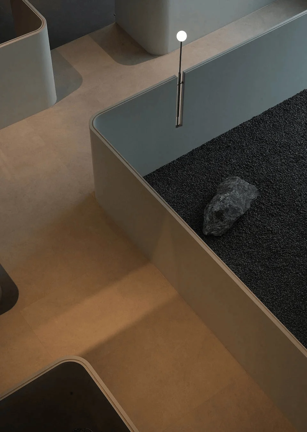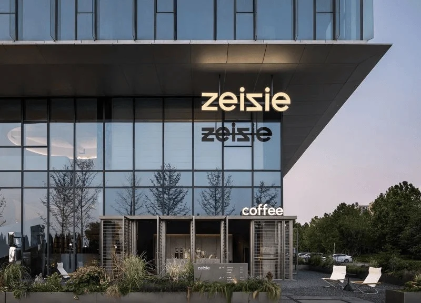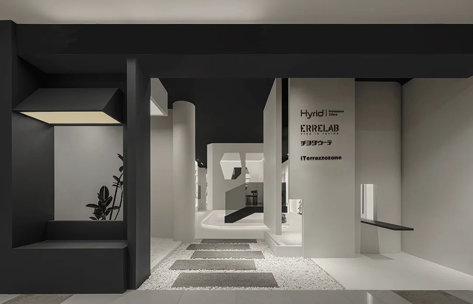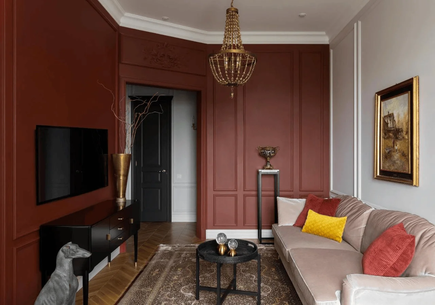Zaizhi Coffee integrates architectural design and coffee shop interior design, emphasizing interactive spaces.
Contents
Project Background and Client Needs
Zaizhi Coffee is a newly established coffee shop that belongs to Zaizhi Home, a home furnishing brand founded by Mr. Zhu Bo, a veteran wooden furniture product enthusiast. Located in Zibo, Shandong, China, this project is a testament to the collaboration between Zhuoren Creation, a design studio, and Zaizhi Home. The entire project, from design to implementation, was meticulously managed by Zaizhi’s in-house team. The collaboration with Zaizhi Home enabled the design team to gain valuable insights into the logic and knowledge behind wood crafting and home furnishings. This project serves as a testament to the strong partnership built on mutual support and trust between the two entities. coffee shop interior design and architectural design are integrated into one, emphasizing interactive spaces and creating immersive and interactive experiences. It is a significant project in terms of establishing the brand and enhancing the customer experience. This project, characterized by a seamless blend of innovative design and functionality, has attracted significant attention within the coffee shop interior design and architectural design spheres. The design team aimed to create a space that promotes interaction and a strong sense of ritual within the environment. The tag, coffee shop interior design, is a crucial part of this project.
Design Concept and Goals
The design team sought to create a space that encourages interaction and immersion through the careful integration of architecture and interior design elements. The project aimed to establish a distinct identity for Zaizhi Coffee while enhancing the user experience by creating a space with a strong sense of ritual and interaction. It was envisioned as a space where individuals could interact with the surroundings in meaningful ways, fostering a deeper connection with the environment. The tag, architectural design, is a crucial part of this project. The design team has meticulously integrated architectural design and interior design to create a space that encourages exploration and promotes a deeper appreciation of the space’s aesthetic and functionality. The design team aimed to create a space that would not only offer high-quality coffee but also provide a unique and captivating experience, encouraging patrons to linger and engage with the space in diverse ways. It is a key example of how architectural design and interior design can work together to improve the coffee shop experience.
Functional Layout and Spatial Planning
The original building was strategically opened to create a continuous, expansive space, blurring the boundaries between indoors and outdoors. This open design concept fosters a sense of openness and allows natural light and greenery to permeate the space. In the Zaizhi Coffee, the second floor features multiple vantage points for interactive photography opportunities. The placement of these spots is thoughtfully integrated with user circulation patterns, ensuring that each vantage point offers a carefully planned visual experience. coffee shop interior design and architectural design are closely related in this project. This spatial strategy underscores the design team’s commitment to creating an engaging environment. The tag, commercial building, is a crucial part of this project.
Exterior Design and Aesthetics
The exterior design features a modern and sleek aesthetic, perfectly complementing the indoor atmosphere. The large glass facade of the original building serves as a dynamic interface, allowing the interior to interact with the surrounding natural elements. The exterior design incorporates the brand’s identity through thoughtfully placed signage and strategically integrated natural elements. The integration of steel, rock slabs, and artistic paint into the exterior design further enhances the aesthetic appeal of the coffee shop. The tag, commercial space interiors design, is a crucial part of this project.
Material Selection and Color Palette
The materials and color palette chosen for Zaizhi Coffee were selected to complement the overall design concept and create a serene and inviting atmosphere. The design team utilized a primarily off-white color scheme, which allows the architectural features and artistic elements to take center stage. The use of materials like steel, rock slabs, and artistic paint creates a unique textural interplay, further enhancing the space’s visual appeal. The material choices also highlight the concept of allowing the users to become central to the design and experience. The tag, interior design, is a crucial part of this project. Materials were selected to create an inviting and aesthetic environment that is reflective of the coffee shop’s brand identity.
Staircase as a Spatial Element
The design team’s innovative approach to integrating the existing structural beams and the staircase has resulted in a striking, sculptural staircase that acts as a central focal point. This dynamic staircase, seamlessly weaving through the beams, not only serves as a connector between floors but also creates a sense of dynamism and visual intrigue. The integration of the staircase, a key element in the architectural design, fosters a sense of visual rhythm within the space. The tag, spatial design, is a crucial part of this project. This staircase is not merely a functional element but rather a key component of the coffee shop interior design.
The restroom area is conceived as a shared interactive space, fostering a sense of community and breaking from traditional restroom design conventions. The design team strategically distributed the sinks throughout the space, creating a more fluid and less compartmentalized experience. Additionally, the vertical space is accentuated through the use of steel plates, enhancing the overall sense of scale and spatial depth. The tag, interior design trends, is a crucial part of this project. These design choices further reinforce the notion that the space is a dynamic and interactive installation, fostering an unforgettable coffee shop experience.
Sustainability and Environmental Considerations
The building’s large glass facade is designed to promote a connection with the surrounding environment and enhances the coffee shop experience. This approach blurs the boundaries between indoor and outdoor spaces, fostering a seamless integration of nature and architecture. This project demonstrates a thoughtful and balanced approach to integrating the coffee shop into the local environment. The tag, sustainable design, is a crucial part of this project. This element showcases a commitment to both visual appeal and environmental consciousness in the coffee shop interior design.
Conclusion
Zaizhi Coffee stands as a successful example of architectural design and coffee shop interior design collaborating to create an immersive and interactive experience. The project exemplifies a cohesive vision that merges practical functionality with unique aesthetics. This project presents a model for other coffee shop projects and architectural designers looking to integrate an interactive experience within the coffee shop interior design.
Project Information:
Project Type: Coffee Shop
Architect: Zhuoren Creation & Zaizhi Home
Area: 1000㎡
Year: 2024
Country: China
Main Materials: Artistic paint, stainless steel plates, artistic glass
Photographer: Mingjing Architectural Photography


