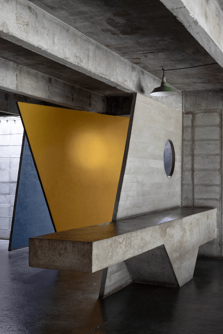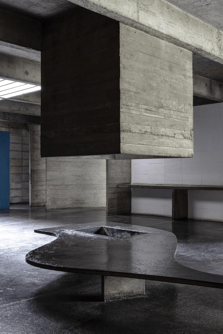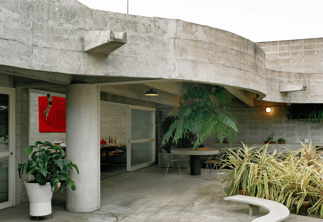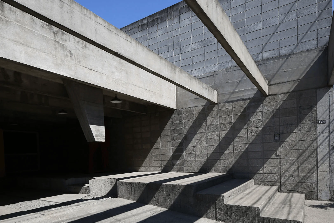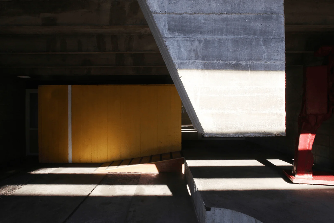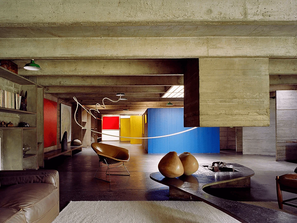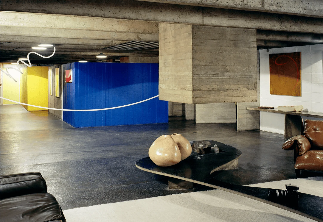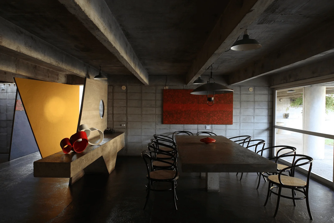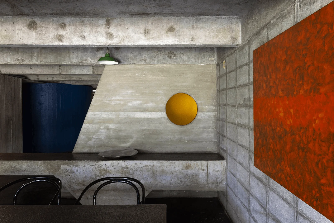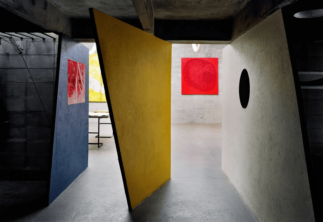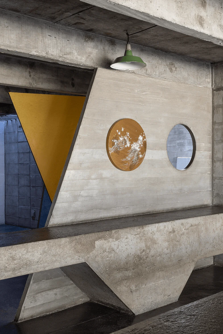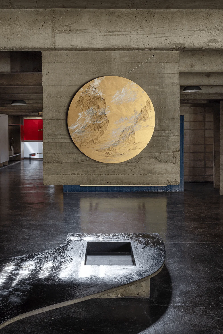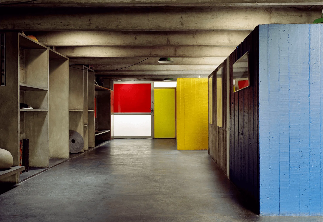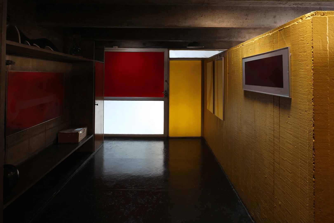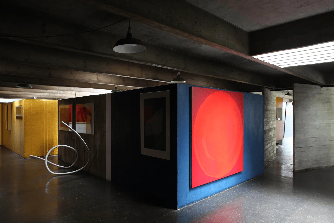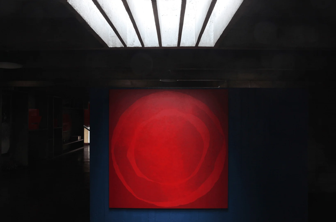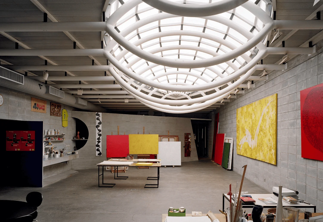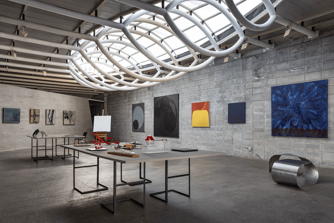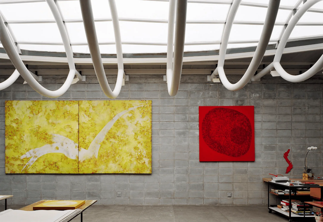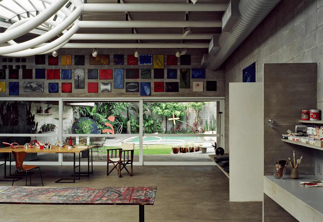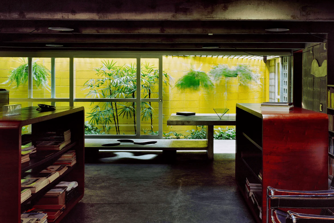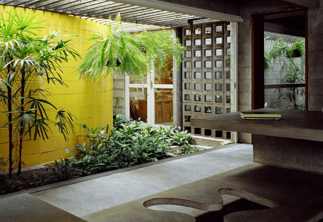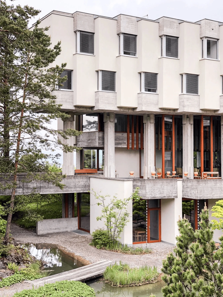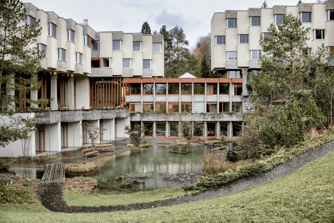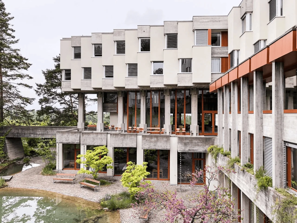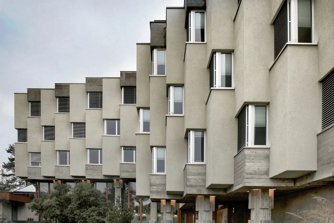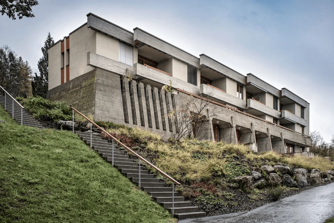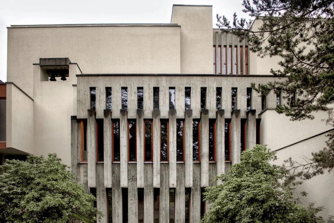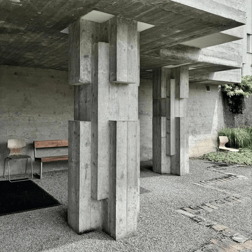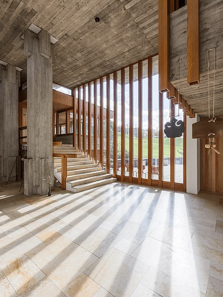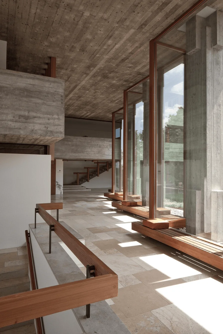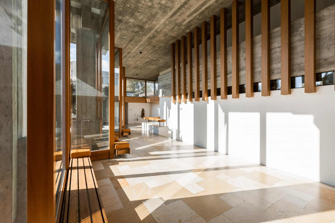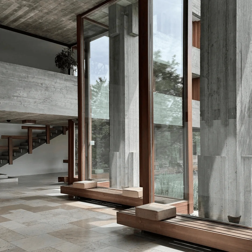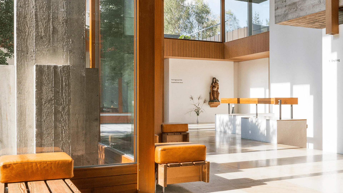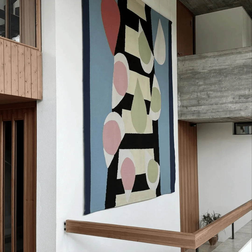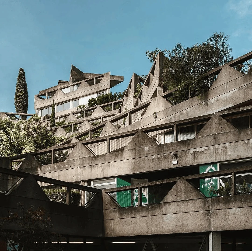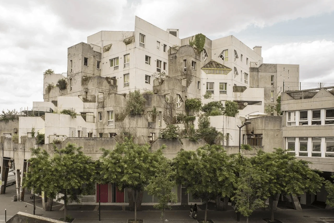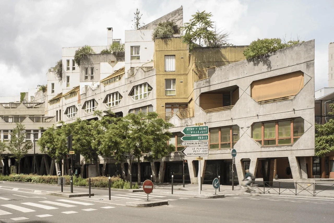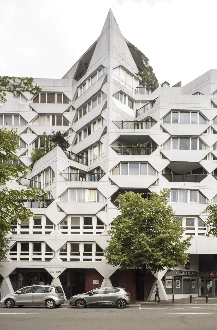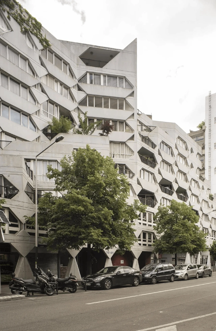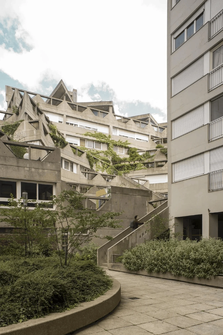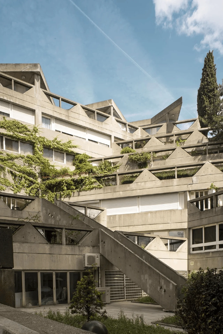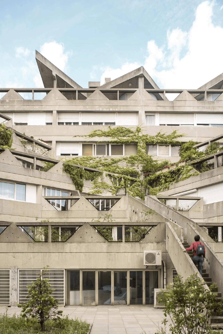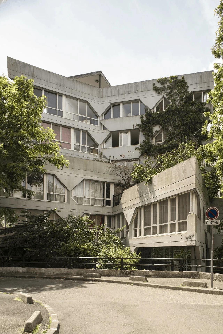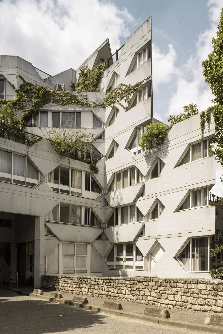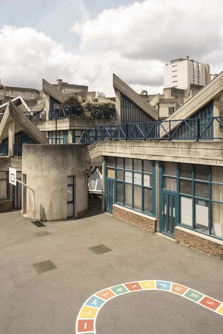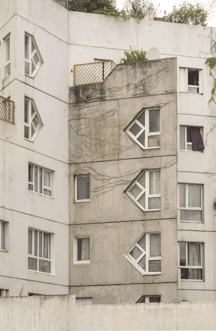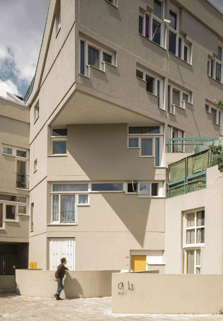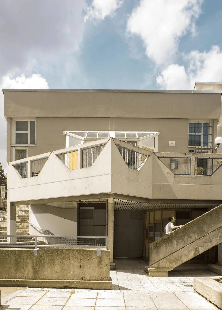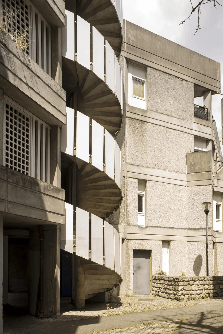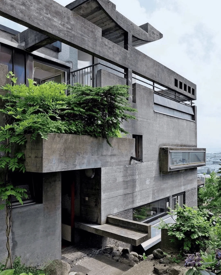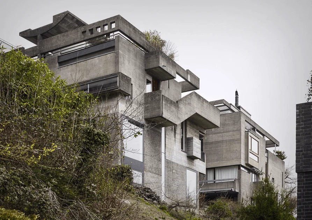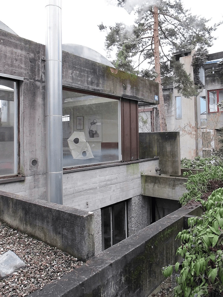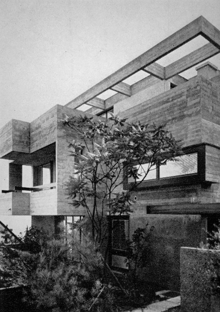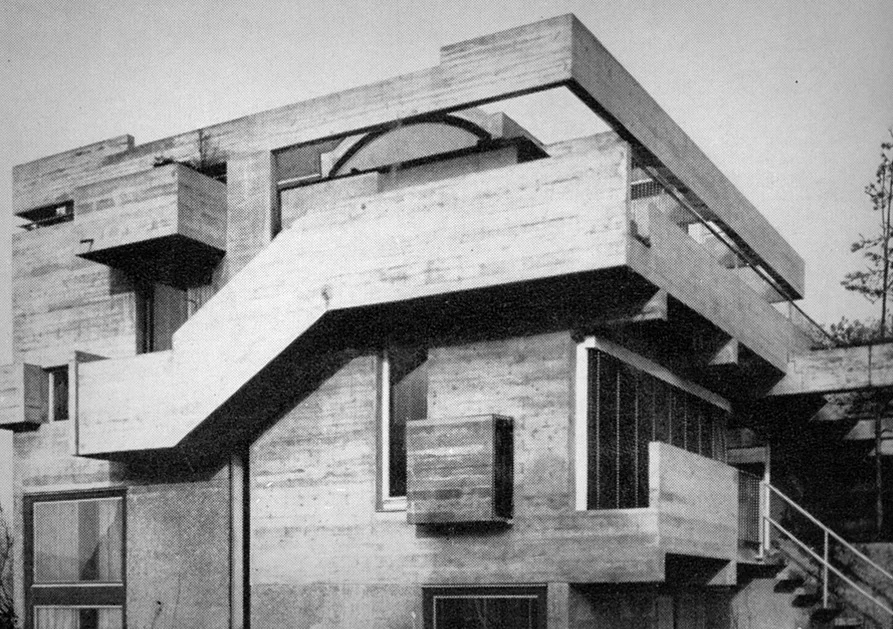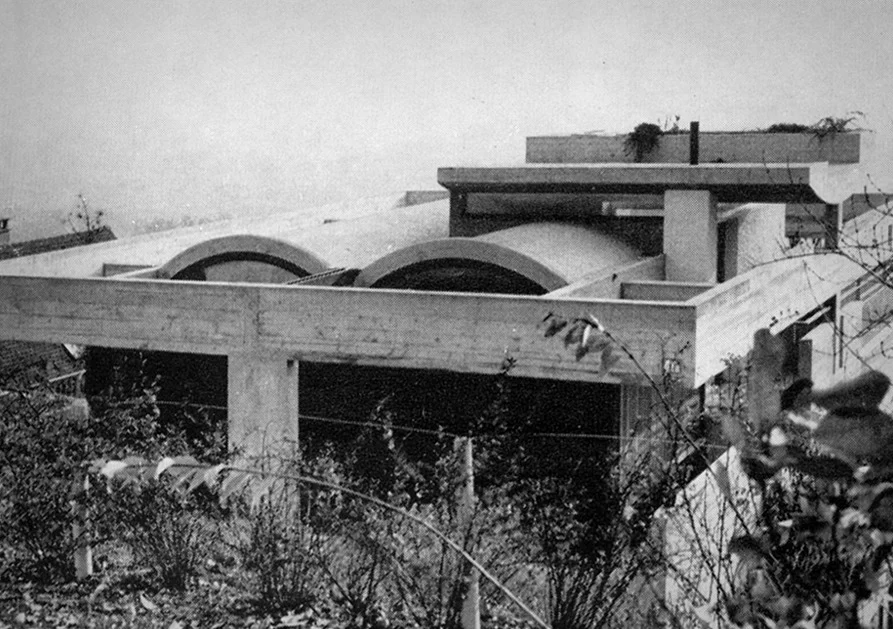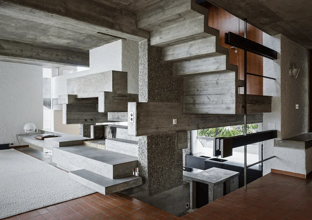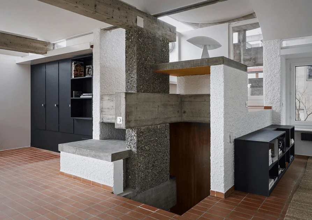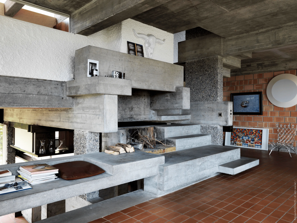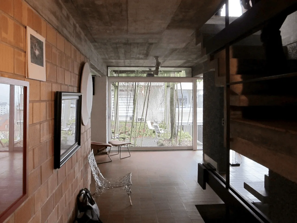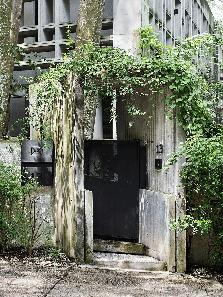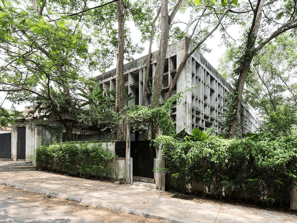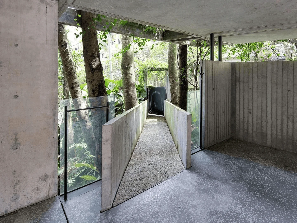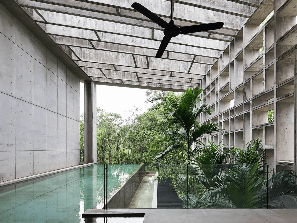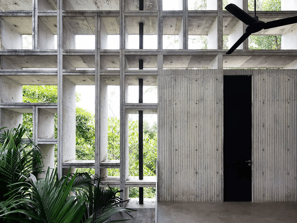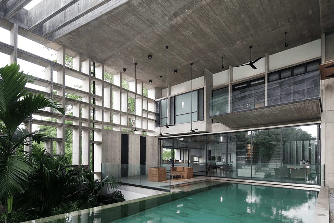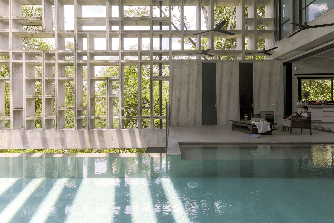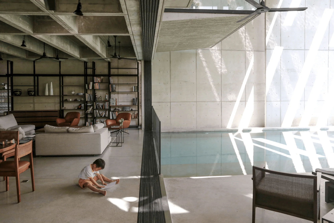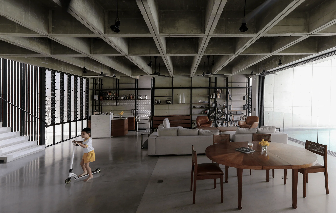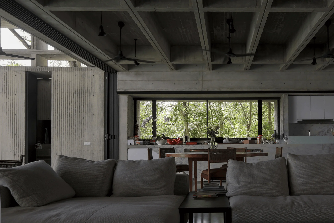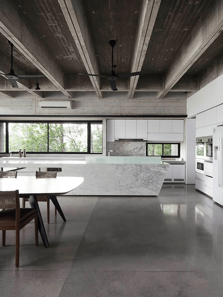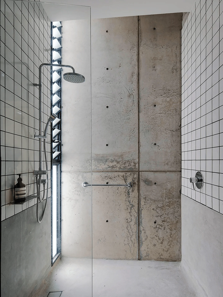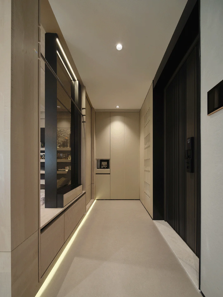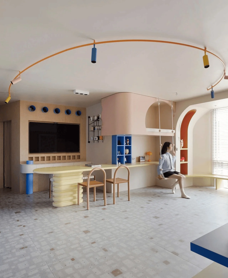Three Houses designed by Hans Demarmels showcase the principles of Brutalism and Modern architecture, featuring a distinct concrete aesthetic.
Contents
Brutalism and its Legacy
Brutalism, an architectural style that emerged in the mid-20th century, continues to captivate and inspire with its raw aesthetic and bold forms. Characterized by the use of exposed concrete, modular elements, and a rejection of ornamentation, Brutalism sought to create honest and functional structures that reflected the materials and processes of their construction. The style gained prominence in post-war Europe as a means of rebuilding cities and providing affordable housing, but it also found expression in institutional and cultural buildings worldwide. Today, many examples of Brutalism are recognized as important landmarks and are celebrated for their unique contribution to the architectural landscape.
This exploration of Brutalism delves into several projects that exemplify the style’s principles and its international development, ranging from residential buildings to cultural centers and educational institutions. Through these examples, we can gain a deeper understanding of the diverse applications of Brutalism and its enduring appeal.
Tomie Ohtake House: Embracing Organic Forms and Artistic Expression
Located in São Paulo, Brazil, the Tomie Ohtake House, designed by Ruy Ohtake, showcases a unique blend of Brazilian Modernism and Japanese minimalism. Inspired by his mother, the renowned artist Tomie Ohtake, and influenced by Oscar Niemeyer, Ruy Ohtake created a fluid and open living space with organic lines and sculptural concrete structures. The house’s abstract forms and bold use of concrete create a harmonious backdrop for Tomie Ohtake’s artwork and sculptures. The integration of art and architecture reflects the close relationship between mother and son, as well as their shared appreciation for artistic expression. The Tomie Ohtake House stands as a testament to the power of Brutalism to create aesthetically striking and emotionally resonant spaces.
The house’s simple rectangular plan is divided by built-in furniture and thin concrete partitions, creating a sense of openness and flexibility. The interior spaces flow seamlessly into one another, blurring the boundaries between public and private areas. The house’s sculptural concrete elements, both inside and out, add a sense of dynamism and movement to the design, while the large windows provide ample natural light and frame views of the surrounding landscape.
Lassalle-Haus: Integrating Architecture and Landscape
Nestled in the rolling hills of Zug, Switzerland, the Lassalle-Haus, designed by André Studer in collaboration with Josef Seleger, exemplifies the integration of architecture and landscape. The educational center, founded by the Swiss Jesuit order, takes inspiration from musical intervals for its structural design, with a series of terraced volumes that follow the contours of the site. The building’s form echoes the surrounding hills, creating a harmonious relationship between the built environment and the natural landscape. The Lassalle-Haus is a prime example of how Brutalism can be adapted to diverse contexts and integrated seamlessly into its surroundings.
The semi-enclosed layout of the center embraces a central courtyard and provides panoramic views of the lake and park, fostering a sense of tranquility and contemplation. The use of exposed concrete throughout the building reinforces its connection to the earth, while the large windows and open spaces allow natural light to flood the interiors, creating a bright and welcoming atmosphere. The Lassalle-Haus demonstrates how Brutalism can be used to create spaces that are both functional and aesthetically pleasing, while also promoting a connection to nature.
Triangle Housing: Redefining Urban Living
Located in the suburbs of Paris, France, the Triangle Housing complex, designed by Jean Renaudie and Renée Gailhoustet, stands as a bold statement against the prevailing architectural trends of the 1970s. Its pyramid-shaped form and labyrinthine structure challenge the traditional notions of urban living, offering a unique and dynamic alternative to the classical and modernist styles that dominated the Parisian cityscape at the time. The complex’s bold use of exposed concrete and its terraced design create a striking visual impact, while also providing ample green spaces and outdoor areas for residents to enjoy.
The Triangle Housing complex is a mixed-use development that includes residential units, offices, shops, and public spaces. The integration of these diverse functions fosters a sense of community and creates a vibrant urban environment. The complex’s design also prioritizes sustainability and environmental consciousness, with numerous planted terraces that provide natural insulation and reduce energy consumption. The Triangle Housing complex demonstrates how Brutalism can be used to create socially responsible and environmentally sustainable urban developments that prioritize the needs of residents and the surrounding community.
Three Houses: Combining Functionality and Aesthetics
Perched on a steep hillside in Zurich, Switzerland, the Three Houses, designed by Hans Demarmels, embody the principles of functionalism and modernism. The complex consists of the architect’s own studio and two adjacent residences, arranged across seven different levels. Each apartment has its own entrance and private courtyard, providing a sense of privacy and individuality. The houses are interconnected by a central concrete core that contains a fireplace and a staircase, creating a dynamic and flowing internal circulation. The Three Houses demonstrate how Brutalism can be used to create flexible and adaptable living spaces that respond to the specific needs of their occupants.
The use of exposed concrete throughout the complex reinforces its connection to the surrounding landscape, while the large windows and open spaces provide stunning views of the city and the lake. The Three Houses are a testament to the power of Brutalism to create aesthetically pleasing and functional spaces that are also integrated seamlessly into their natural surroundings.
Chempenai House: Tropical Modernism in Malaysia
Nestled amidst a birch forest in Damansara Heights, an affluent neighborhood in Kuala Lumpur, Malaysia, the Chempenai House, designed by WHBC Architects, showcases a unique approach to tropical modernism. The house’s porous, grid-like facade and lush greenery provide a shield against the harsh summer sun and monsoon rains, while also creating a private and introspective living environment. The house’s design blurs the boundaries between inside and outside, with numerous courtyards, terraces, and gardens that extend the living spaces into the surrounding landscape.
The entrance to the house is accessed via a concrete bridge that spans a courtyard planted with birch trees, creating a dramatic and welcoming arrival experience. The house’s elevated structure helps to mitigate the effects of the humid tropical climate, while the use of natural materials, such as concrete and wood, creates a sense of warmth and harmony. The Chempenai House demonstrates how Brutalism can be adapted to diverse climates and contexts, while also prioritizing sustainability and environmental consciousness.
Project Information:
Project Type: Residential Buildings
Architects: Hans Demarmels
Project Year: 1966
Country: Switzerland
Photographers: 24designclub


