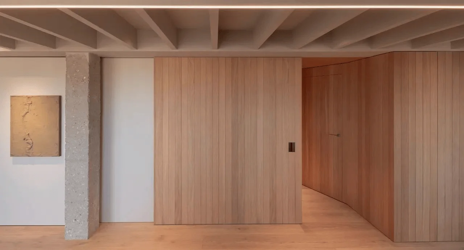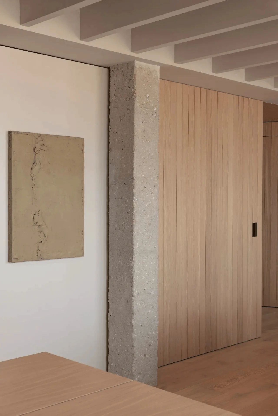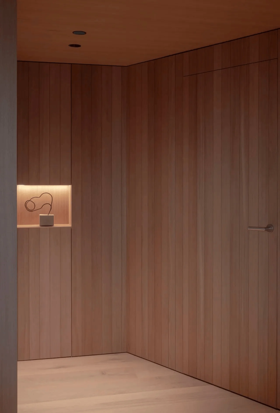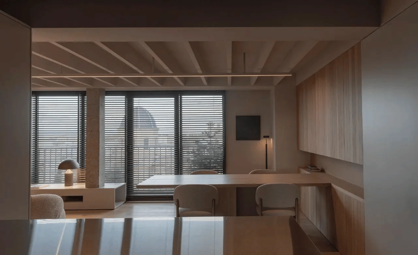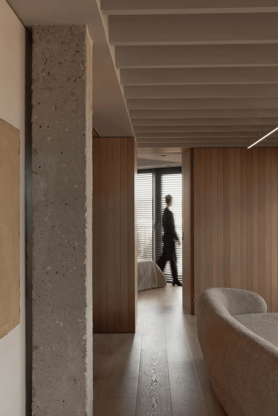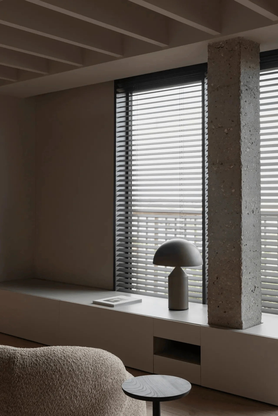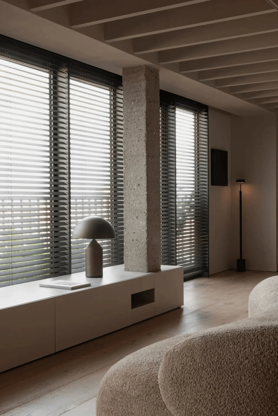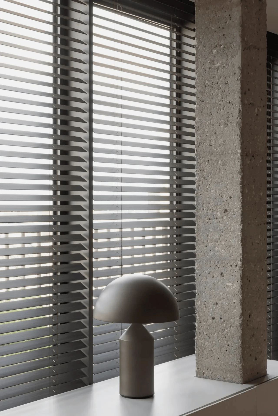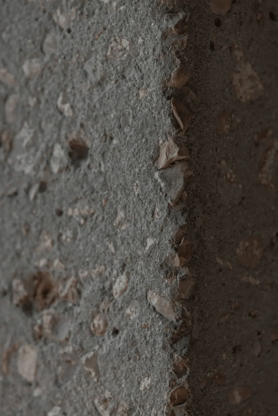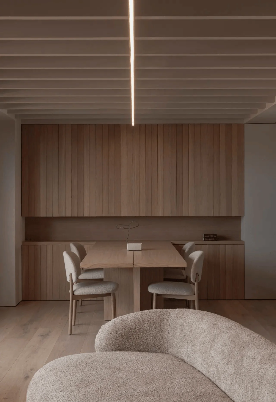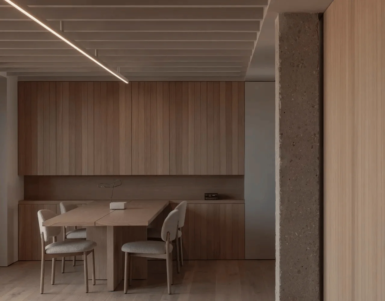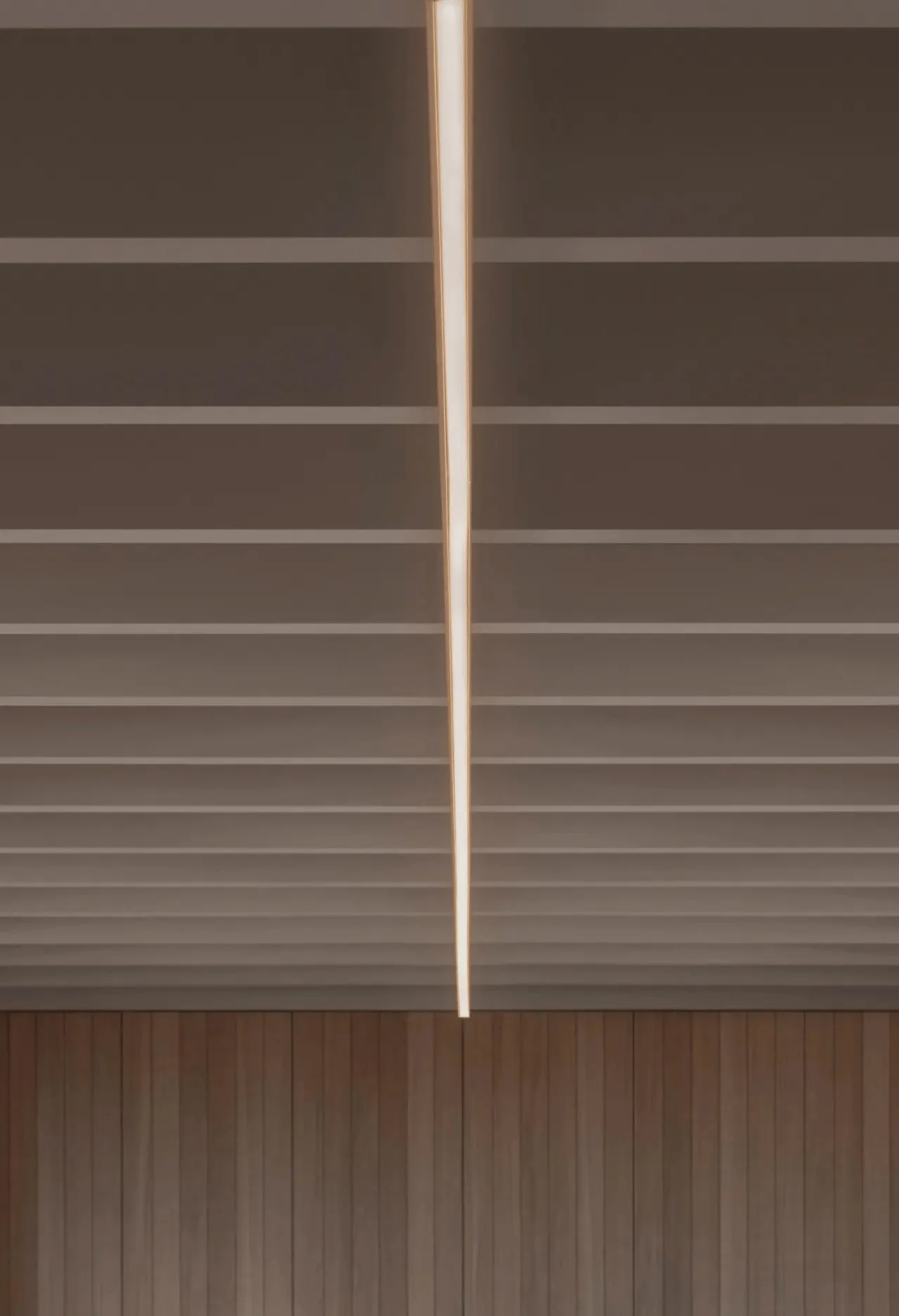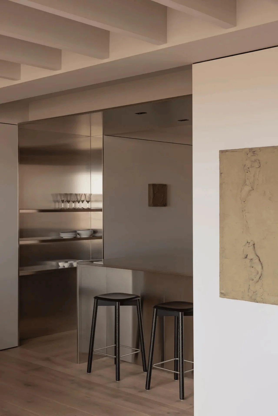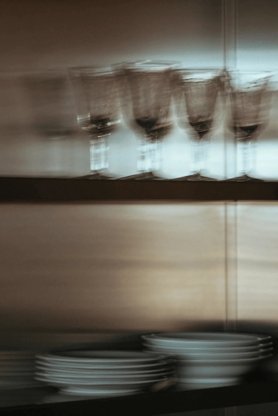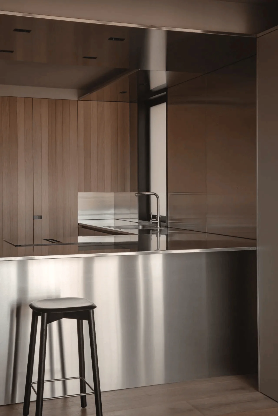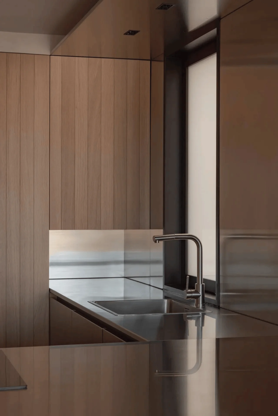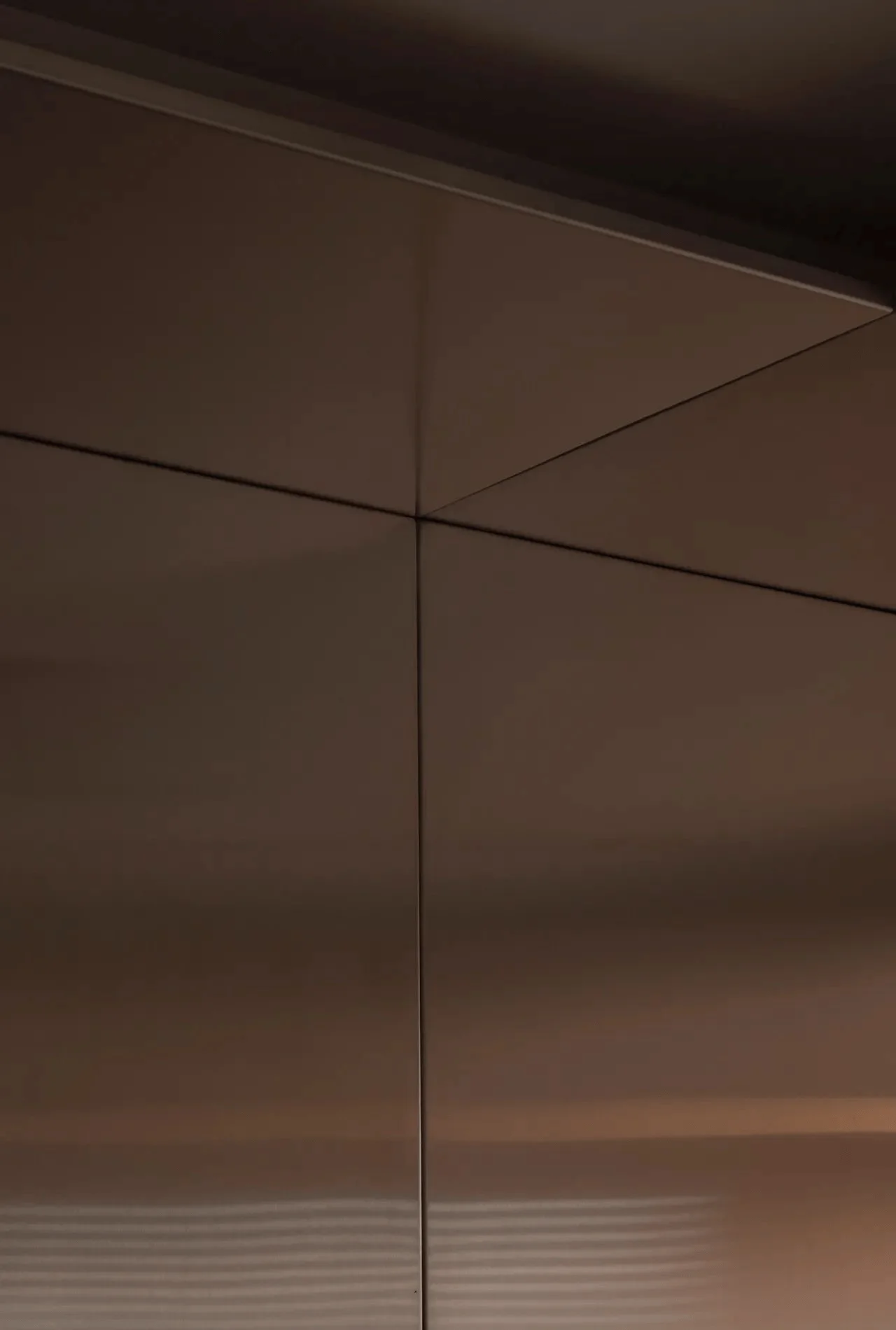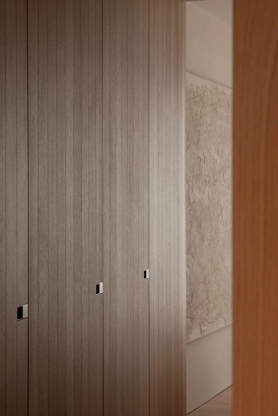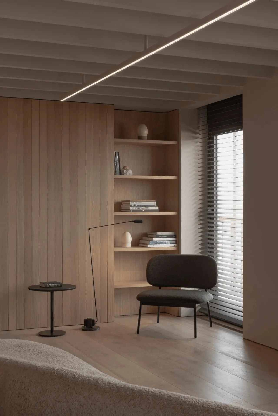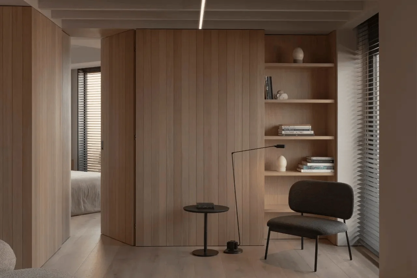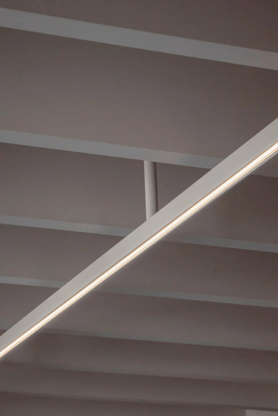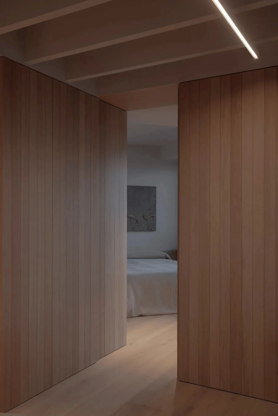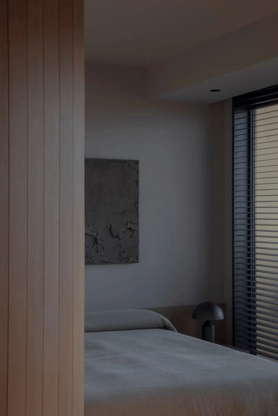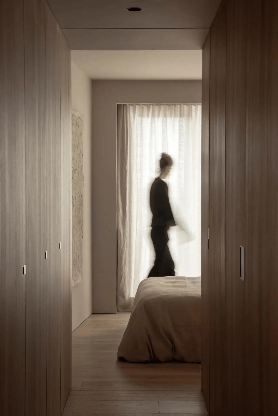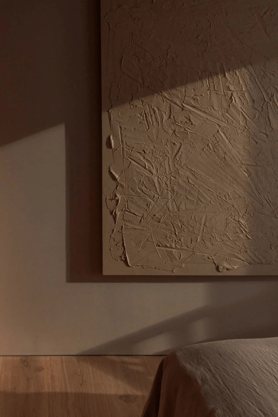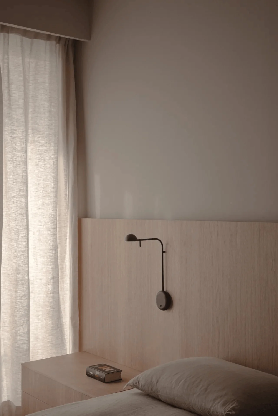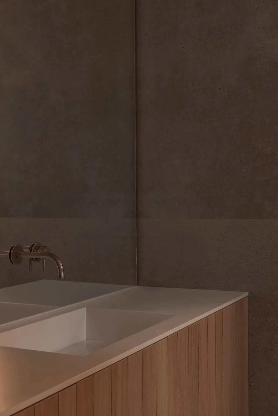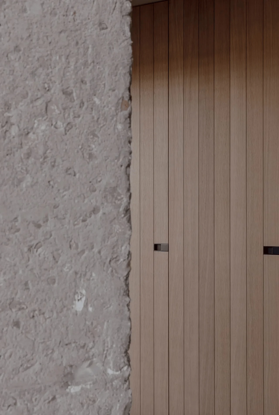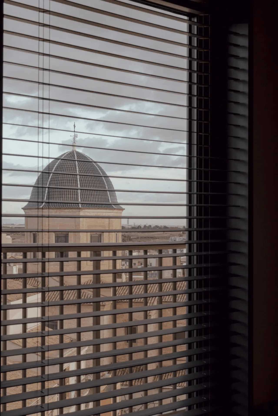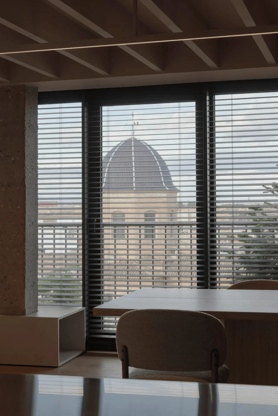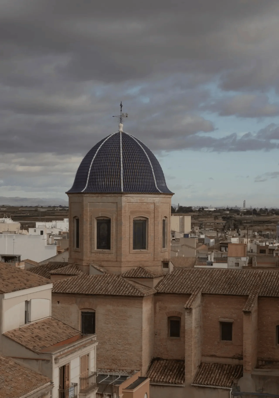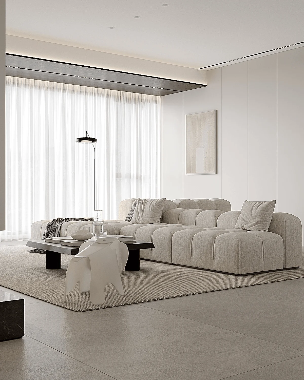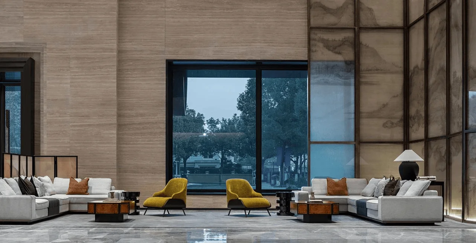Minimalist interior design in Spain integrates wabi-sabi art into a serene residence by Francesc Rifé Studio.
Contents
Project Background: A Minimalist Haven for an Artist
Francesc Rifé Studio, a renowned Spanish design studio established in Barcelona, has crafted a minimalist residence for artist Antonia Ferrer. This 100-square-meter apartment in Spain is a testament to the studio’s signature approach, which emphasizes spatial order, geometric proportions, and the inherent qualities of materials. The project exemplifies the integration of minimalist interior design principles with wabi-sabi aesthetics, offering a tranquil and comfortable living experience. The project is a perfect example of minimalist interior design in Spain and the wabi-sabi art style.
Design Concept and Objectives: Light, Order, and Tranquility
Originally characterized by a heavily segmented layout, the space underwent a transformation, adopting an L-shaped open-plan configuration that maximizes natural light and expansive views. Large windows frame a picturesque view of the local church, bathing the interiors in abundant sunlight. The entrance, living room, dining room, and kitchen seamlessly flow into one another, creating a sense of visual connection and spaciousness. Meanwhile, the two bedrooms are carefully isolated at opposite ends of the apartment to ensure privacy and a feeling of calm. The design emphasizes natural light and ventilation for the minimalist interior design in Spain with the wabi-sabi art style.
Functional Layout and Space Planning: Maximizing Light and Openness
Light plays a pivotal role in the design. Venetian blinds deftly control the incoming sunlight, while also enhancing the poetic quality of the exterior landscape. The interplay of light and shadow creates a dynamic and captivating atmosphere within the interiors. This minimalist interior design in Spain skillfully integrates elements that enhance the wabi-sabi art, contributing to the sense of serenity and calm within the home. The roof of the common area, previously perceived as a design defect, is seamlessly incorporated into the design by incorporating the rhythm of a previous structure. The texture and character of the space are added through an exercise of repetition, with the addition of a large longitudinal lamp enhancing the composition’s emotional depth. The project highlights the importance of understanding the context of the wabi-sabi art and minimalist interior design in Spain.
Exterior Design and Aesthetics: A Continuous Dance of Light and Shadow
The kitchen is a stunning example of materiality and function, constructed from stainless steel. This reflective material interacts with the natural light, constantly shifting its tone throughout the day, creating a dynamic and ever-changing ambiance. The kitchen serves as a transition to the guest room, and the use of oak wood slat coverings provides a cohesive and streamlined aesthetic for doors and closets throughout the residence, which is a key feature in this minimalist interior design in Spain. The dining table, crafted from the same oak wood, underscores the constructive relationship between furniture and space. The minimalist design with wabi-sabi art creates a harmony between the space and its function.
Material Details and Sustainability: Oak and Stainless Steel
The muted color palette serves as a neutral backdrop for artworks crafted specifically for each space. This intentional design choice elevates the wabi-sabi art by allowing its subtle nuances to take center stage. The design fosters a deep connection with Antonia’s ‘wabi-sabi’ art philosophy, where works are characterized by a surprising simplicity and meticulous execution. This is a prominent aspect of the minimalist interior design in Spain. Wabi-sabi art highlights the imperfections in an intentional approach within the minimalist interior design in Spain.
Project Information:
Residential
Francesc Rifé Studio
Spain
2023
Oak wood, Stainless Steel
Francesc Rifé Studio


