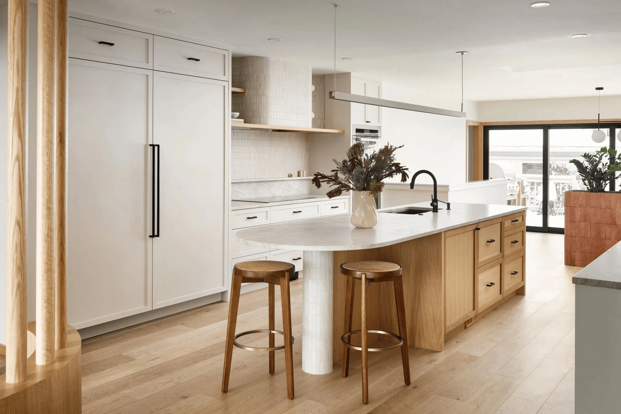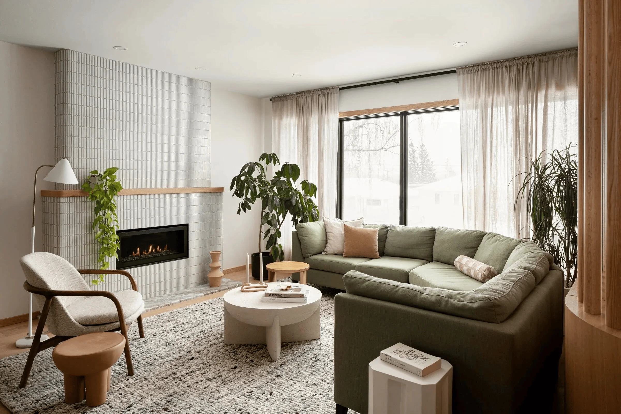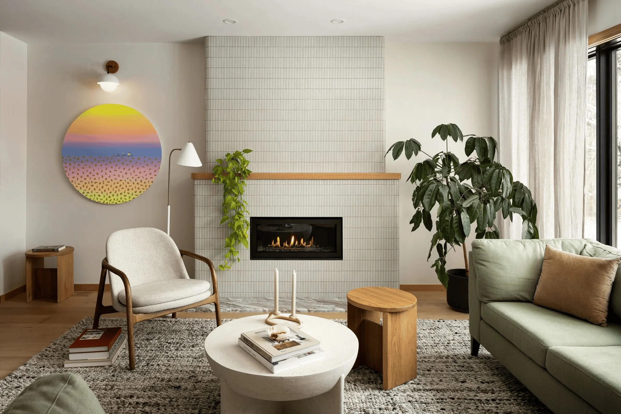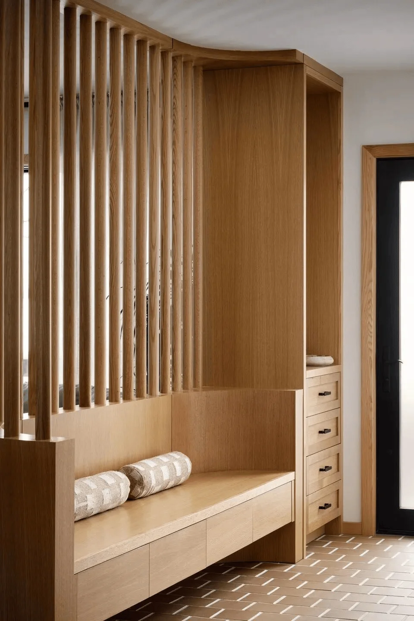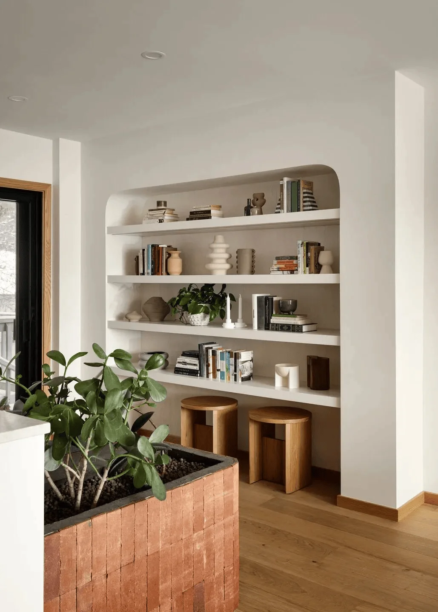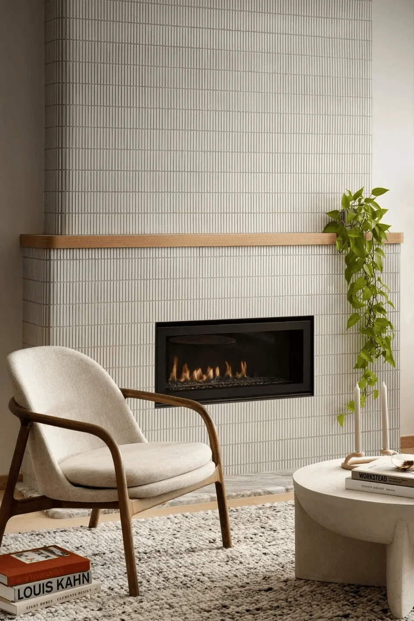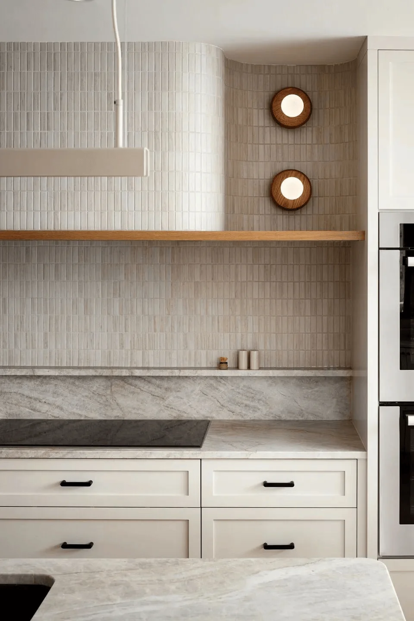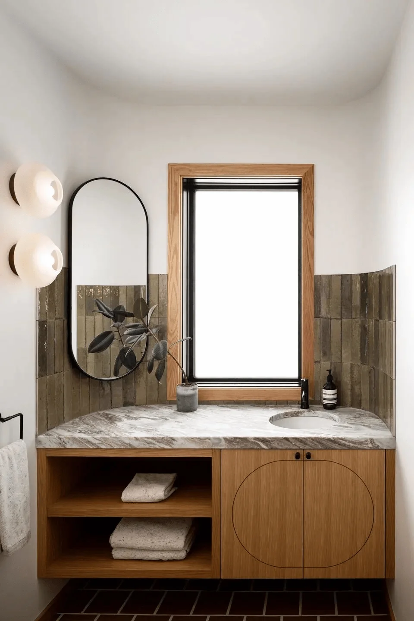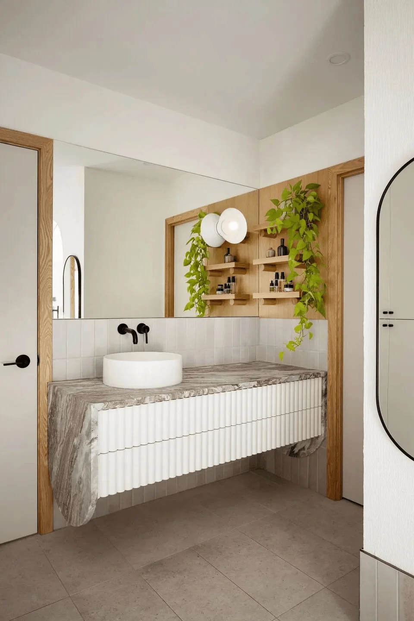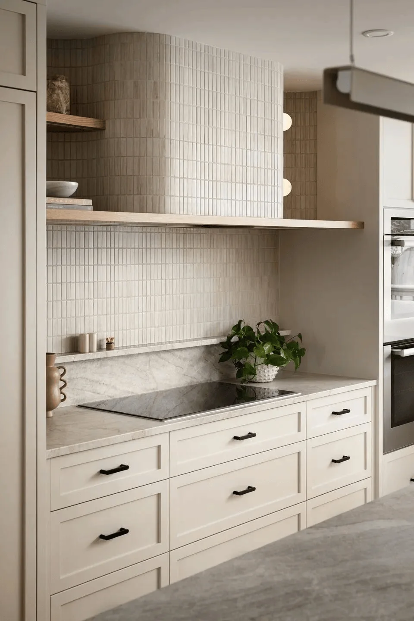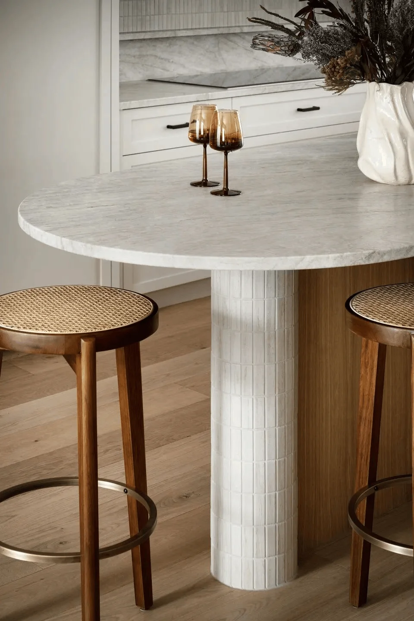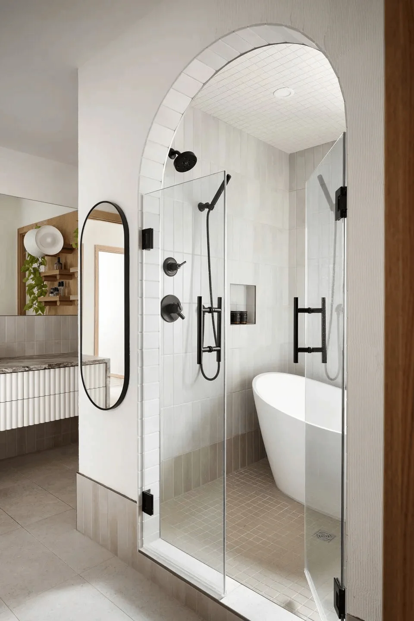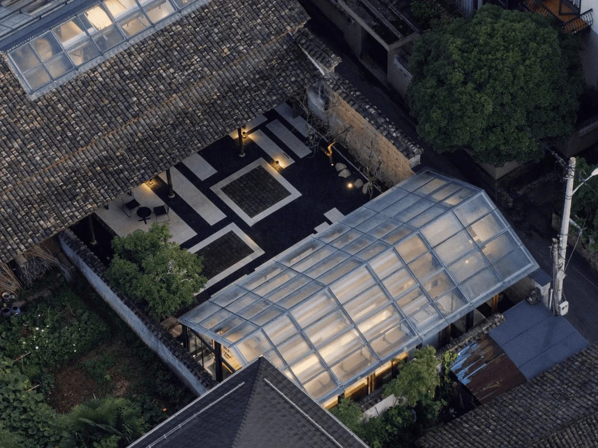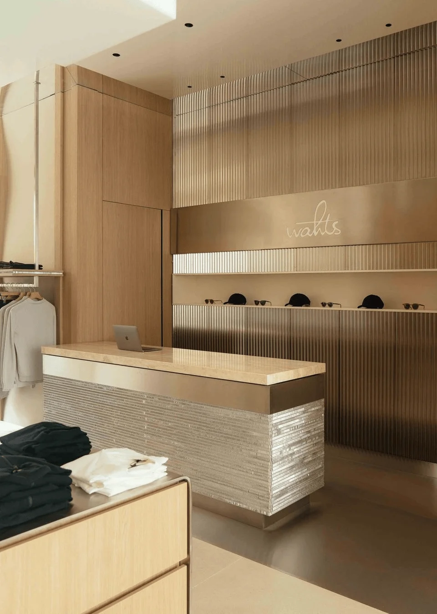Calgary bungalow renovation with curved design elements for family living.
Contents
Project Background: Transforming a Calgary Bungalow
The renovation of this 1970s Calgary bungalow exemplifies a successful transformation of a modest home into a modern and family-friendly living space. The project was undertaken in 2021 for a young family seeking to enhance their home’s functionality and create a more inviting environment, catering to their family’s needs. The clients, with whom the architects had a prior working relationship through local coffee shops, envisioned a space that fostered connection and offered a playful and approachable atmosphere. Calgary bungalow renovation with curved design elements for family living, including reading nooks and ample storage, were prioritized to create a truly family-centric home.
Design Concept: Embracing Curves and Playful Aesthetics
With 1700 square feet to work with, the design team of Mera Studio Architects adopted a bold approach. Instead of adhering to traditional bungalow design elements, they embraced the use of curves throughout the renovation, creating a unique and dynamic aesthetic. This design philosophy extended from the entryway to the kitchen, powder room, and primary ensuite, softening the typical squareness of the bungalow layout. The architects aimed to achieve a non-fussy, liveable atmosphere that prioritized functionality and family needs. This approach manifested in carefully curated spaces, including reading nooks and incorporating playful elements that catered to the family’s personality. Calgary bungalow renovation with curved design elements for family living, creating a distinct and comfortable space for the family.
Kitchen Design: Open and Welcoming
The kitchen stands as the heart of this renovated home. The architects faced the challenge of creating a spacious kitchen within a relatively compact footprint. Their solution involved incorporating neutral cabinetry and countertops, which opened up the space and provided a sense of openness. The use of island wood tones, seamlessly blended with the hardwood flooring, guides the eye towards the large windows at the rear of the home. Furthermore, the hood fan, a prominent feature of the kitchen, was designed with a curved form, departing from traditional boxy designs. The kitchen embodies the project’s overarching design approach, seamlessly blending functionality with a playful design aesthetic, with the curved design and warm colour palette contributing to its inviting character. Calgary bungalow renovation with curved design elements for family living, opening up the home’s heart with a large and family-friendly kitchen.
Powder Room and Ensuite: Zen-like Atmosphere
The main floor powder room showcases the project’s playful and whimsical side with an abundance of curves. It seamlessly integrates a large window, transforming a potential obstacle into a source of natural light and inspiration. The vanity mirror’s offset placement lends a Zen-like feel to the space, creating a delightful surprise for guests. The project team extended this design approach to the primary ensuite, introducing curves in unexpected places, while maintaining a minimal aesthetic. Natural wood tones and calming cream palettes contribute to a tranquil and serene ambiance within this vital space. Efficiency was prioritized within the small footprint, where a full-size soaking tub and shower are incorporated, creating the illusion of a larger space. This design choice further enhances the spa-like atmosphere, offering a haven for the parents within their busy family life. The tranquil space fosters a sense of relaxation and well-being, making the ensuite a sanctuary within the home. Calgary bungalow renovation with curved design elements for family living, ensuring that every space enhances the family’s experience with unique design details.
Conclusion: A Family-Centric Transformation
The Calgary bungalow renovation embodies a thoughtful and innovative design approach, effectively catering to the specific needs and lifestyle of the young family. By prioritizing family-centric design, the architects managed to successfully achieve a modern yet approachable aesthetic. The extensive use of curves, the incorporation of playful elements, and the creation of welcoming and functional spaces have all contributed to the success of this project. The project represents a masterful blend of modern design sensibilities, enhanced functionality, and a commitment to creating a family-friendly environment. The renovation, as a whole, exemplifies the benefits of thoughtful design and the ability to transform a modest house into a warm and inviting family home. Calgary bungalow renovation with curved design elements for family living, showcasing a commitment to client needs and creative problem-solving in a family environment.
Project Information:
Residential
Architect: Mera Studio Architects
Area: 1700 sq ft
Year: 2021
Country: Canada
Main Materials: Wood, tile
Photographer: Eymeric Widling


