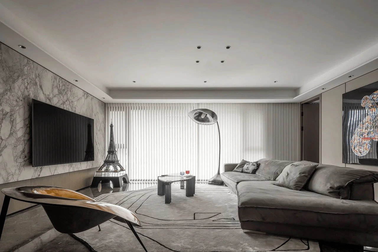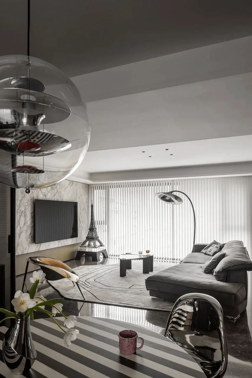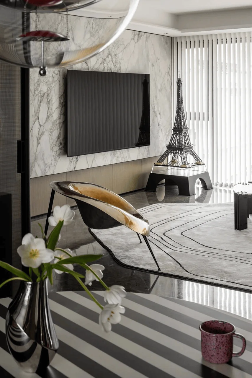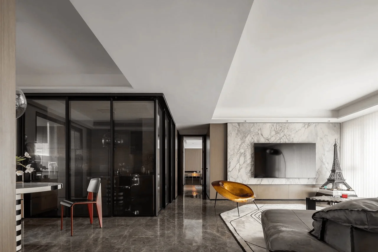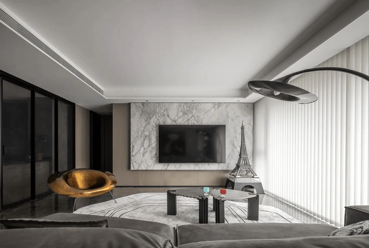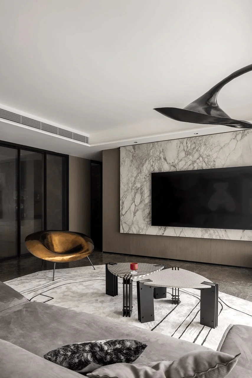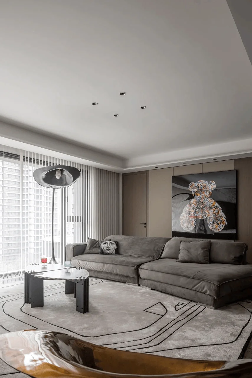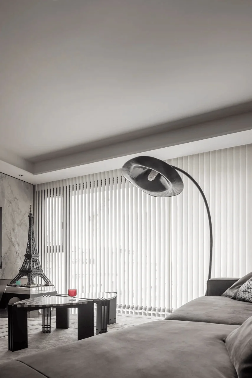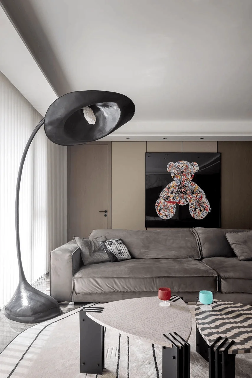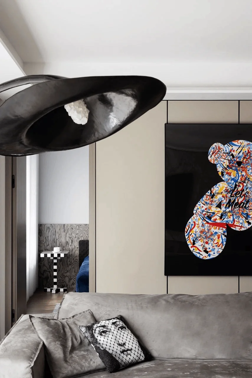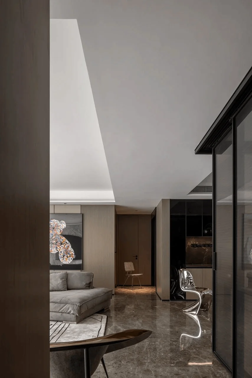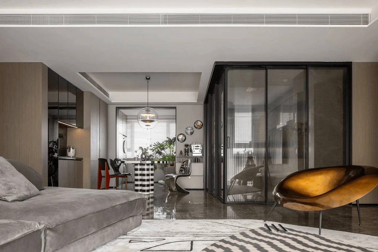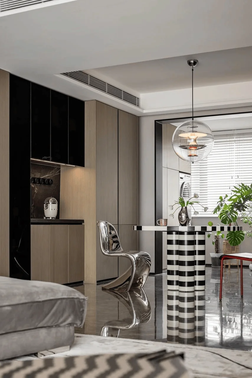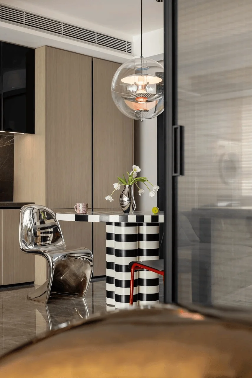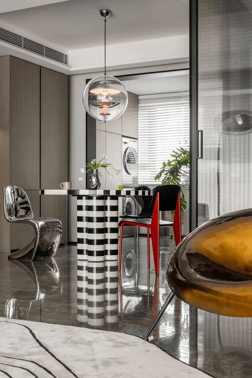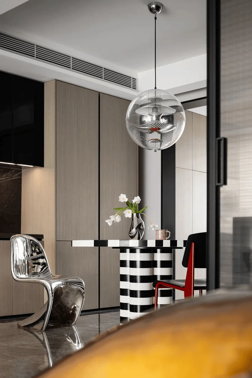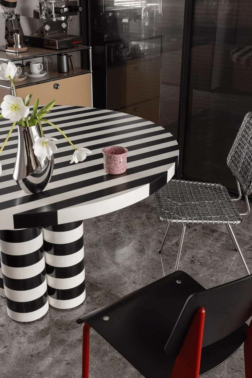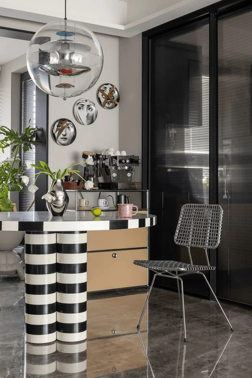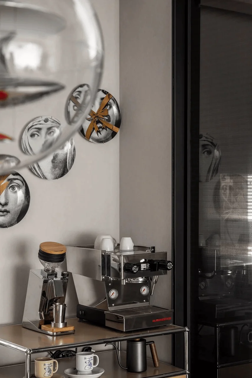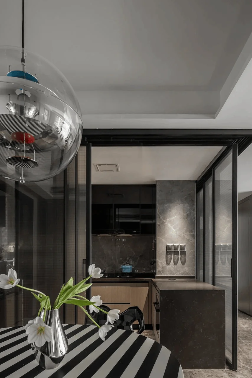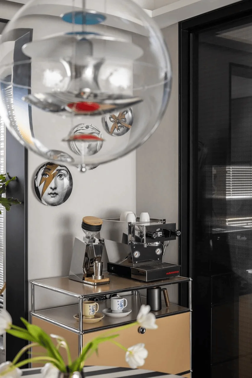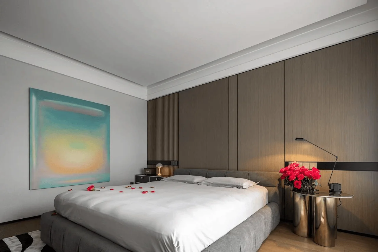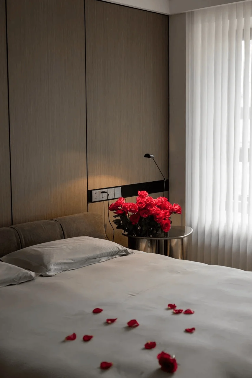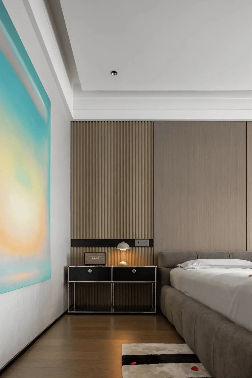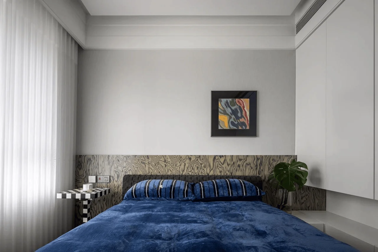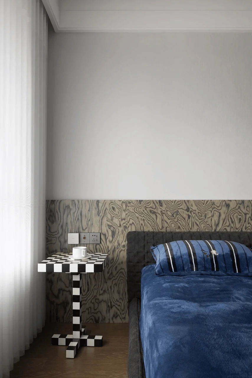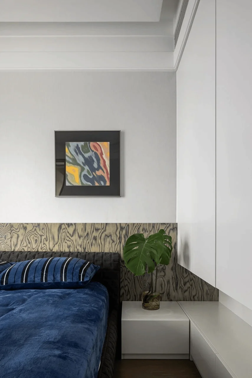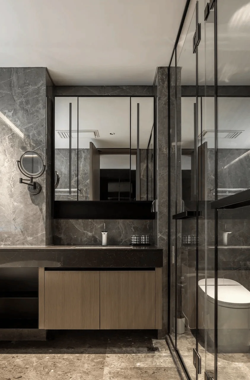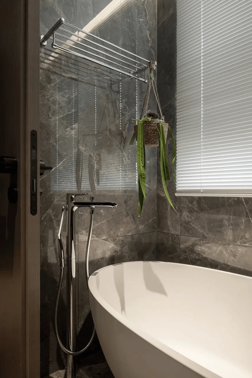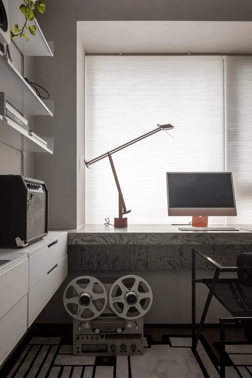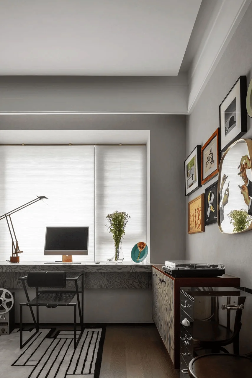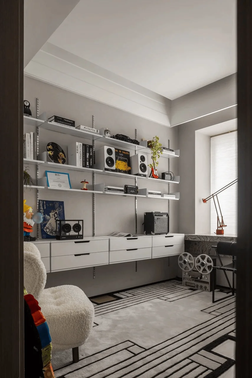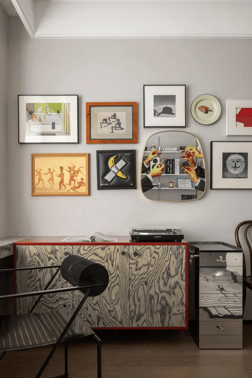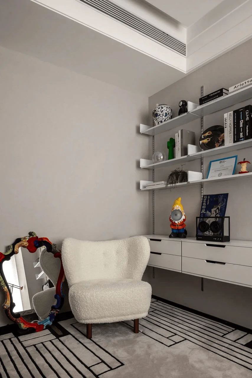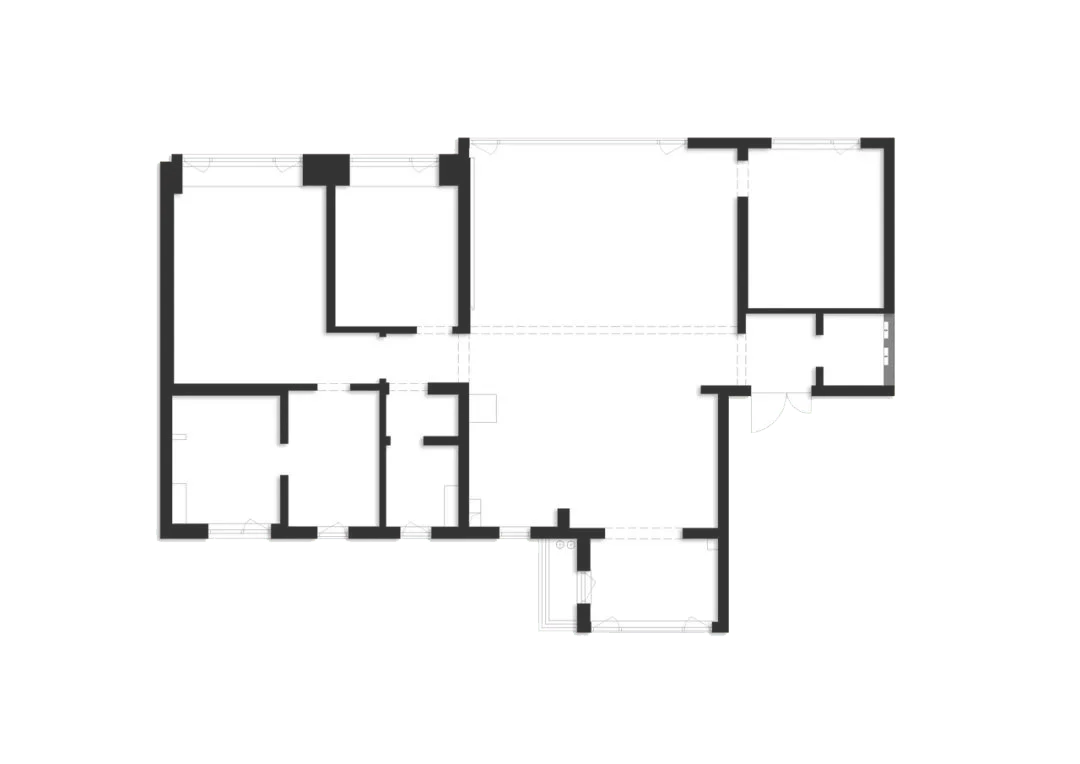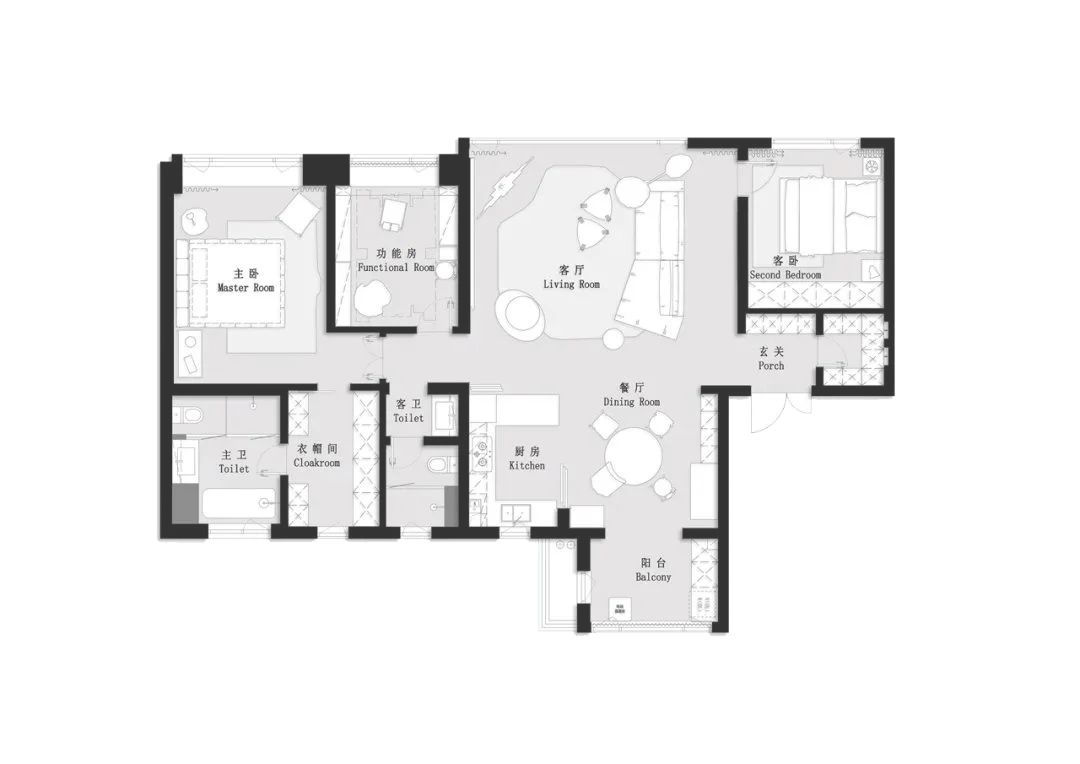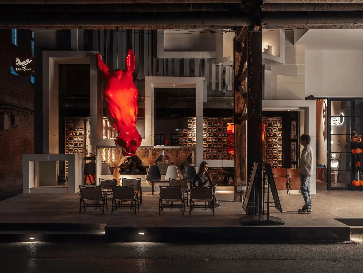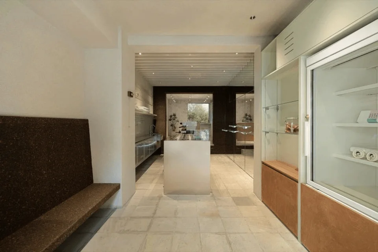Residential interior design in Tianjin, China, emphasizes a fusion of functionality and aesthetics.
Contents
Project Background: A Home Infused with Artistic Flair
In the realm of residential interior design, the concept of ‘home’ transcends mere shelter; it evolves into a haven that encapsulates the homeowner’s distinct character and aesthetic sensibilities. Every carefully curated detail elevates the space into a silent testament to their unique personality and values. The overall ambiance of a residence significantly impacts the well-being of its inhabitants, providing refuge from the external world’s noise and clutter. This project emphasizes the integration of artistic elements that build a foundation for an idyllic living experience, one that cultivates peace and comfort while allowing for an organic balance between a fast-paced life and moments of serenity, showcasing the essence of human experience and embracing the beauty of pure living. This is a prime example of residential interior design that prioritizes both aesthetics and functionality, highlighting the inherent connection between home and well-being. This project is a perfect example of residential space design that leverages aesthetics and functionality to create a harmonious living environment, where the user feels a deep connection to their space and to their own sense of self. This approach to residential space design, characterized by its emphasis on the fusion of aesthetics and functionality, can be seen in other notable residential spaces and projects around the world. Interior designers have been adopting this philosophy of design in various forms to enhance the quality of life of their users.
Multifaceted Integration: A Symphony of Design and Functionality
The core design philosophy of this project involves a masterful fusion of elements, crafting a spatial rhythm that exudes tranquility while hinting at a vibrant, dynamic spirit. The furniture placement masterfully balances functionality with aesthetics, transforming every nook and cranny into a testament to both thoughtful design and refined taste. Within this framework of straight lines, the essence of a home comes alive through the subtle introduction of curves. Distinctive furniture pieces, characterized by their graceful curves, inject a delicate touch of softness and vitality into the spaces. The interplay between these contrasting forms creates a unique ambience, enriching the overall living experience. Furthermore, the harmonious interplay of color palettes and furniture shapes reflects the individual personality of the homeowners while maintaining a minimalist elegance. It’s this fusion of aesthetics and functionality in residential space design that creates a dynamic and vibrant home. This unique approach to residential interior design utilizes an interplay of straight and curved lines, as well as the dynamic combination of form and color, to create a truly bespoke and personalized living experience. This design philosophy of fusing aesthetics and functionality can be seen in other notable residential spaces, where interior designers have managed to seamlessly integrate these two vital elements into the overall living environment.
Visual Focus: Creating Dynamic Spatial Contrast
The bold, contrasting interplay between black and white stripes against the grounding tones of dark marble flooring generates a visually arresting interplay of strength and energy. This is a common technique used by interior designers to create a sense of depth and dimension in residential space design. The meticulous space planning delineates distinct functional zones, resulting in a structure that is both organized and layered. The palette shifts from the cool tones of the kitchen to the warmth of light wood, a transition that not only enhances visual appeal but also imbues the space with a multidimensional character. The interplay of color and texture provides a seamless transition from the kitchen to the dining area, and ultimately, to the living area, creating a unified sense of space and flow. This masterful use of visual contrast and color variation serves to amplify the spatial narrative, giving users a distinct emotional experience. The interior designers were able to create a sense of cohesion throughout the different spaces of the home by paying close attention to the color palette and the way that light and shadow interact with the different surfaces. This is a key characteristic of residential space design that emphasizes the importance of creating a visually engaging environment that encourages a positive emotional response.
Tranquil Atmosphere: A Sanctuary of Comfort and Relaxation
In the tranquil haven of the bedroom, the interplay of artwork and wall colors creates an ambiance akin to the soft, hazy light of dawn, gently enveloping every corner of the room. This meticulous approach to residential space design creates a space that fosters a sense of serenity and relaxation, which is essential for a comfortable and fulfilling lifestyle. The subtle integration of art and color is also a common feature of contemporary residential design. The guest bedroom has been designed with equal emphasis on both functionality and comfort, showcasing a thoughtful approach to the careful selection of colors and materials. Every piece of furniture and decorative element has been meticulously selected and arranged to contribute to the overall narrative, forming a vital part of the space’s unique aesthetic identity. The bathrooms are a celebration of natural stone’s inherent beauty, with their textured surfaces and subtle cool tones. This elevates the visual brightness of the space while providing a sense of spaciousness. The thoughtful incorporation of wooden elements adds a touch of warmth and creates a soothing link to nature. The subtle interplay of natural materials and soft light creates a space that is both calming and invigorating. It is through such intricate details in residential space design that the interior designers were able to create a true sanctuary for the homeowners, offering a space to retreat from the outside world and to recharge in a tranquil and comfortable environment. This approach to residential space design, where functionality and comfort are combined with a strong visual aesthetic, is increasingly becoming the standard in the design of homes around the world.
Emotional Resonance: Crafting Spaces for Everyday Life
Within the quiet sanctuary of the functional rooms, emotions flow freely, while the sunlight streaming in through the windows imbues the space with a sense of vitality. This is a crucial element in residential space design, as it allows users to feel connected to their surroundings and to experience a sense of harmony with nature. Every moment spent within these rooms offers a tranquil reminder of the subtle rhythm of life, fostering a sense of freedom and growth. Choosing a quiet corner to sit and enjoy a book offers a feeling of comfort, and the space becomes a sanctuary for relaxation and peace. This space acts as a backdrop for daily life. The careful interplay of subtle monochrome hues and splashes of vivid color elevates the overall design to a flowing symphony. A combination of order and a sense of playful arrangement create a space that is both structured and dynamic, creating a seamless visual narrative from one area to the next. Every aspect of the space design works in harmony to create a sense of unity and cohesion. The inclusion of a tabletop serves as a space for the homeowners to pursue their daily lives and dreams. A simple glance at a corner of the table offers a glimpse of the beauty and warmth that permeates daily life. It’s within these moments of everyday life that the essence of the home truly shines through. Residential interior design plays a crucial role in facilitating these moments of emotional connection, and the design of this space clearly illustrates this principle. The design of this project shows the potential for residential space design to impact the lives of its users by creating a space that is conducive to relaxation, contemplation, and joy.
Conclusion: A Haven of Harmony and Belonging
In a world of constant change and hectic schedules, we yearn for a sanctuary, a place where we can feel safe, secure, and connected to our authentic selves. This project demonstrates that residential space design plays a significant role in achieving this goal, especially within the context of modern urban living. This Tianjin residence showcases a seamless blend of spatial design and visual art, skillfully weaving a narrative of comfort and fulfillment. The careful selection of color palettes creates a visually engaging space that exudes a calming sense of peace. This project speaks to the growing demand for residential interior designs that consider the overall well-being of the user and emphasizes the importance of creating spaces that inspire a sense of belonging and tranquility. The carefully curated elements and design choices throughout the home offer a sense of balance and harmony and create a space that feels both inviting and personal. The integration of art, color, and natural elements enhances the sense of connection to nature and to one’s own emotional landscape. This space has been thoughtfully designed to provide a sense of belonging and serenity to its occupants, while also celebrating their unique identities. The success of this project lies in the ability of the interior designers to combine aesthetics and functionality to create a space that is both calming and energizing, a space that embraces the spirit of the homeowners and the beauty of their daily lives. This example of residential space design highlights the growing trend toward homes that offer a true sense of harmony and refuge for their occupants, creating a space that is both welcoming and supportive.
Project Information:
Residential
Touch Design
China
142㎡
2023
Ceramic Tiles, Wood Flooring, Natural Stone, Latex Paint, Custom Woodwork
Suzhou Shengsu Architectural Photography
张勇 (Zhang Yong)


