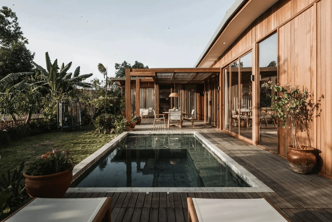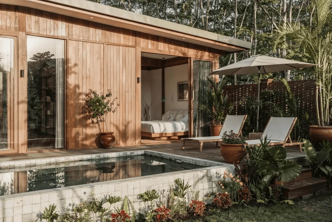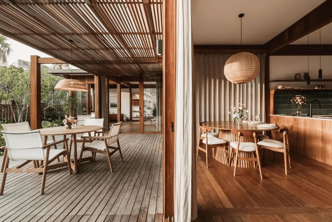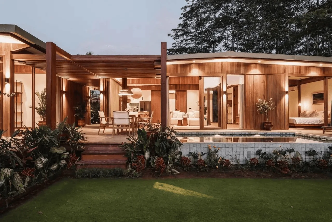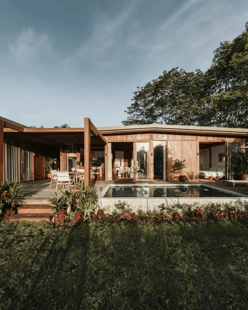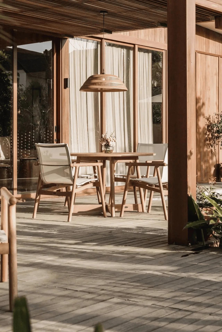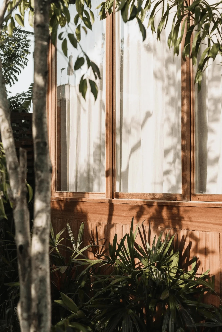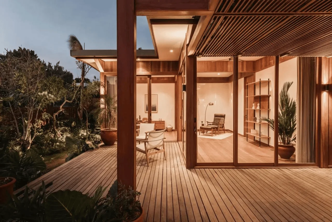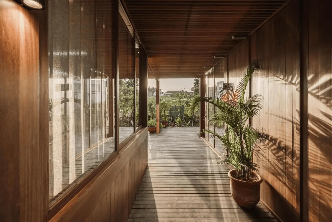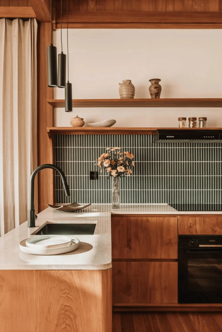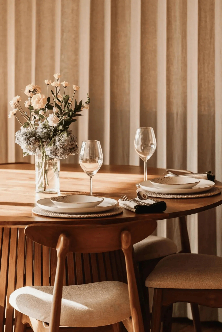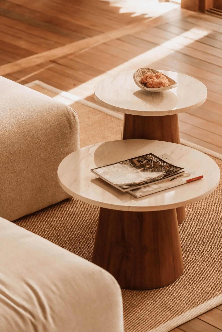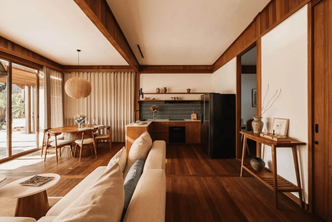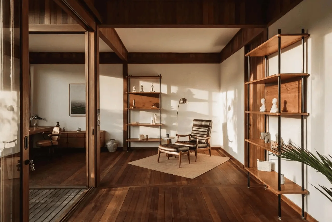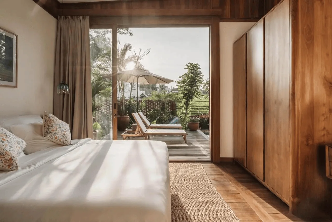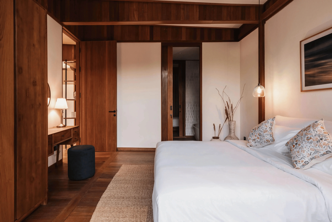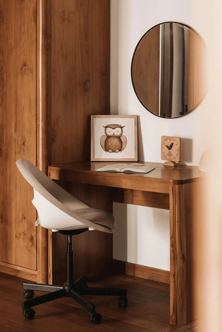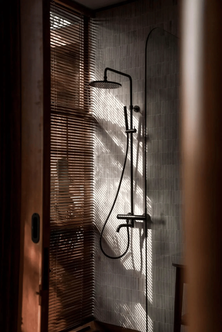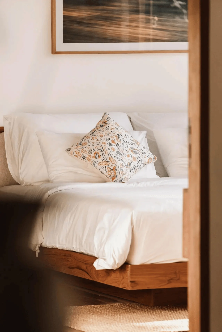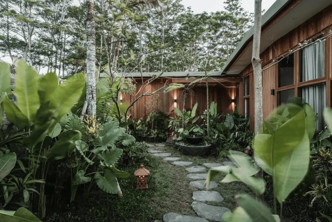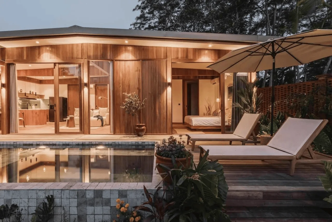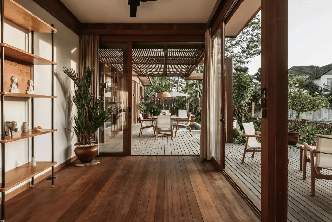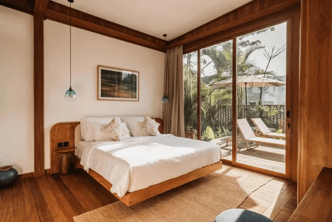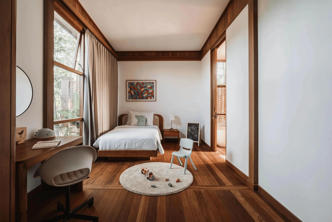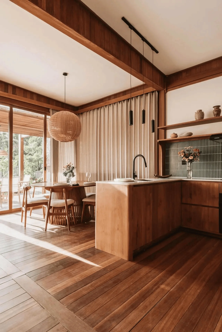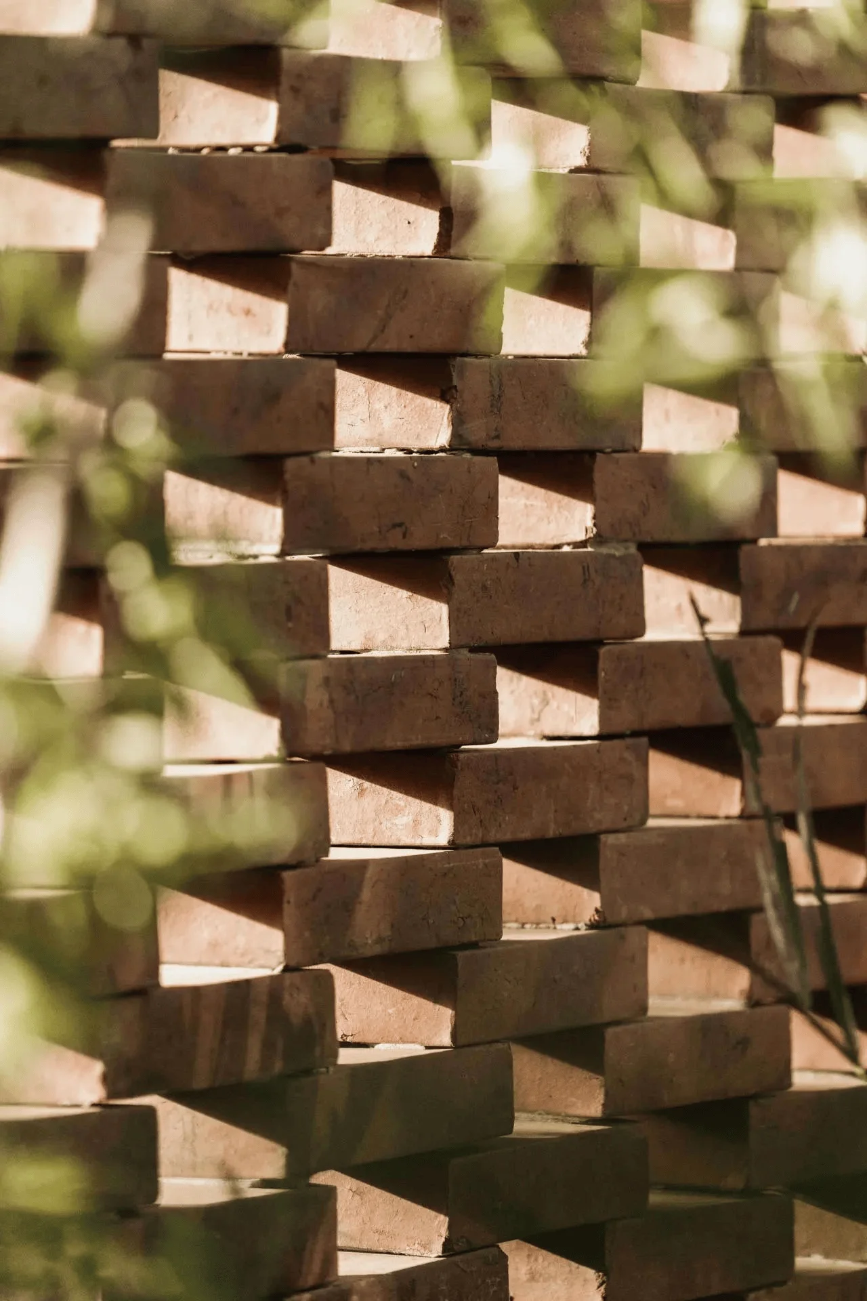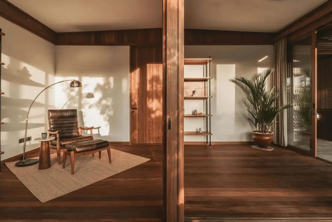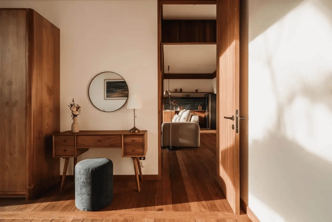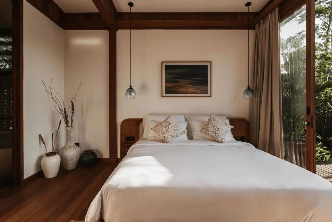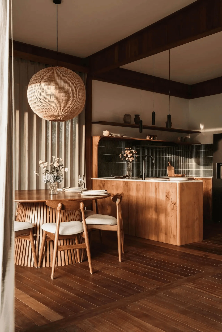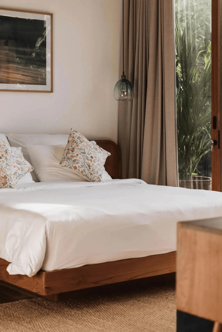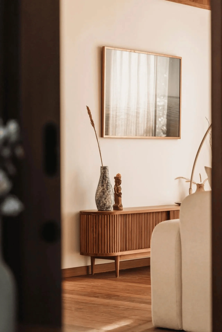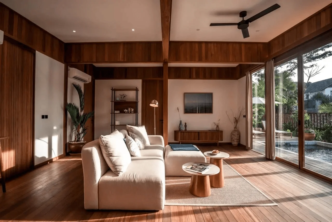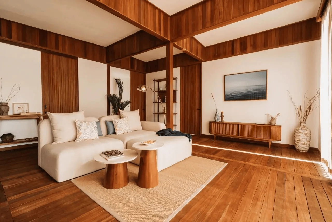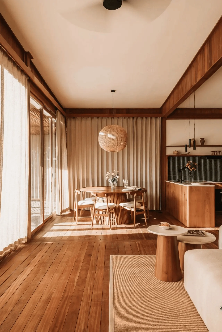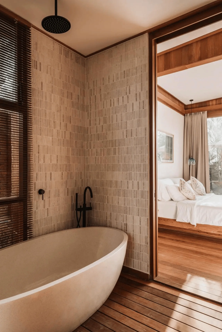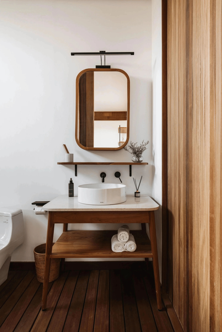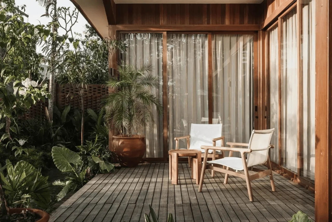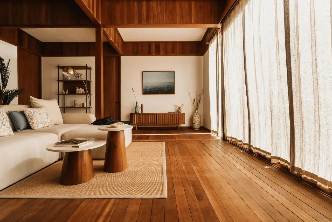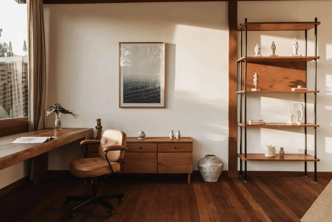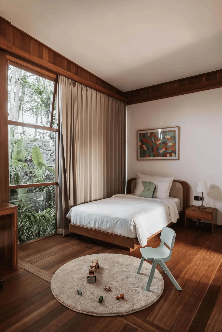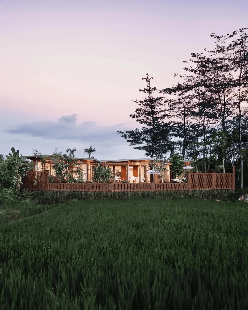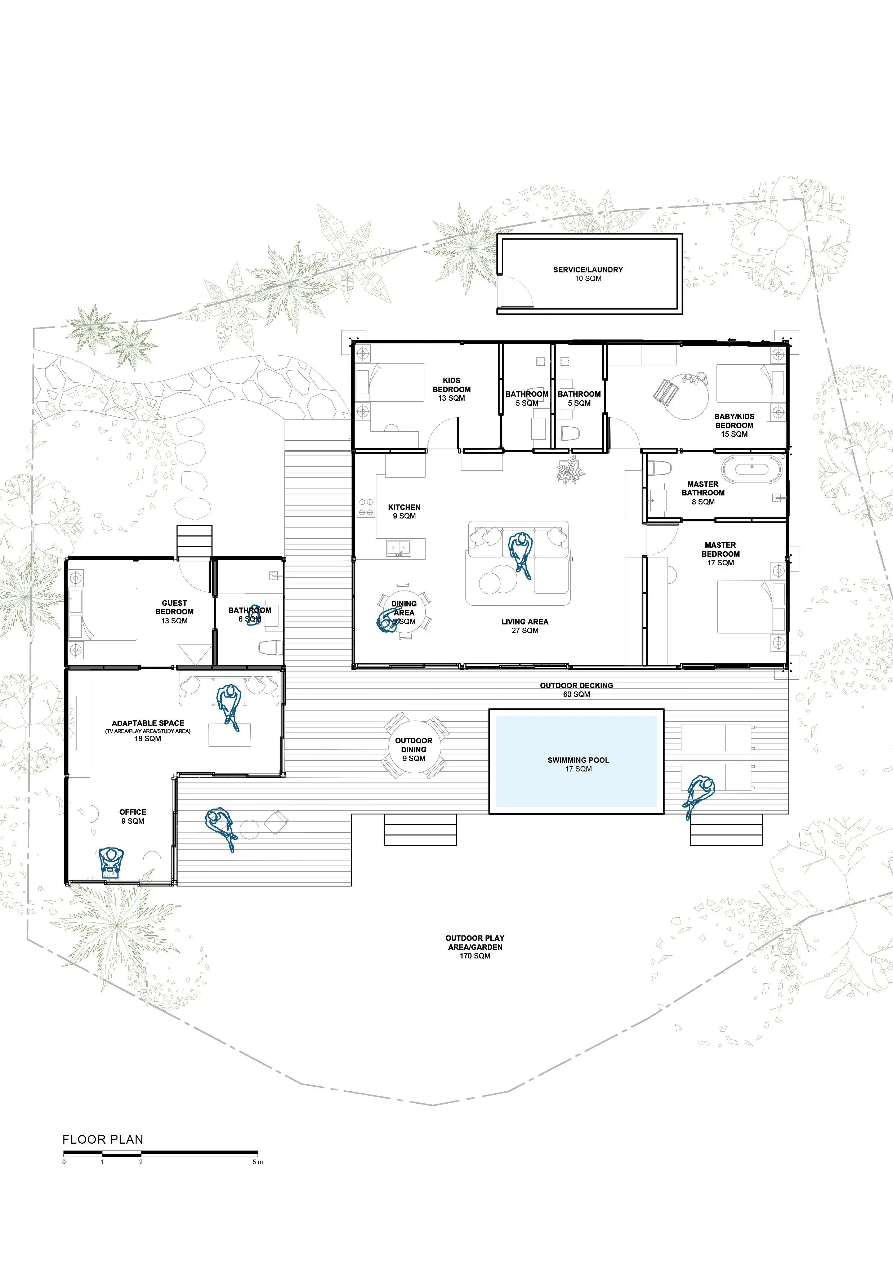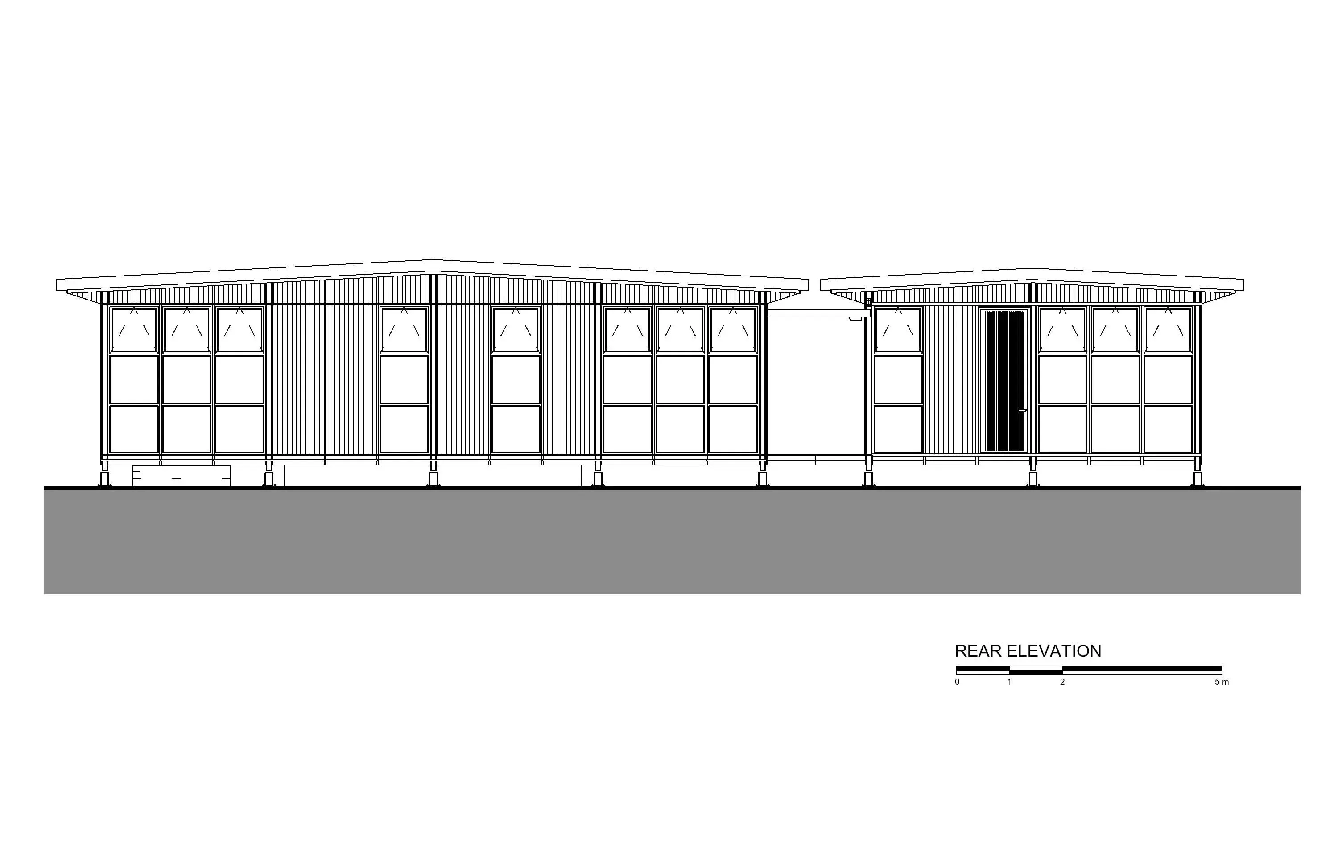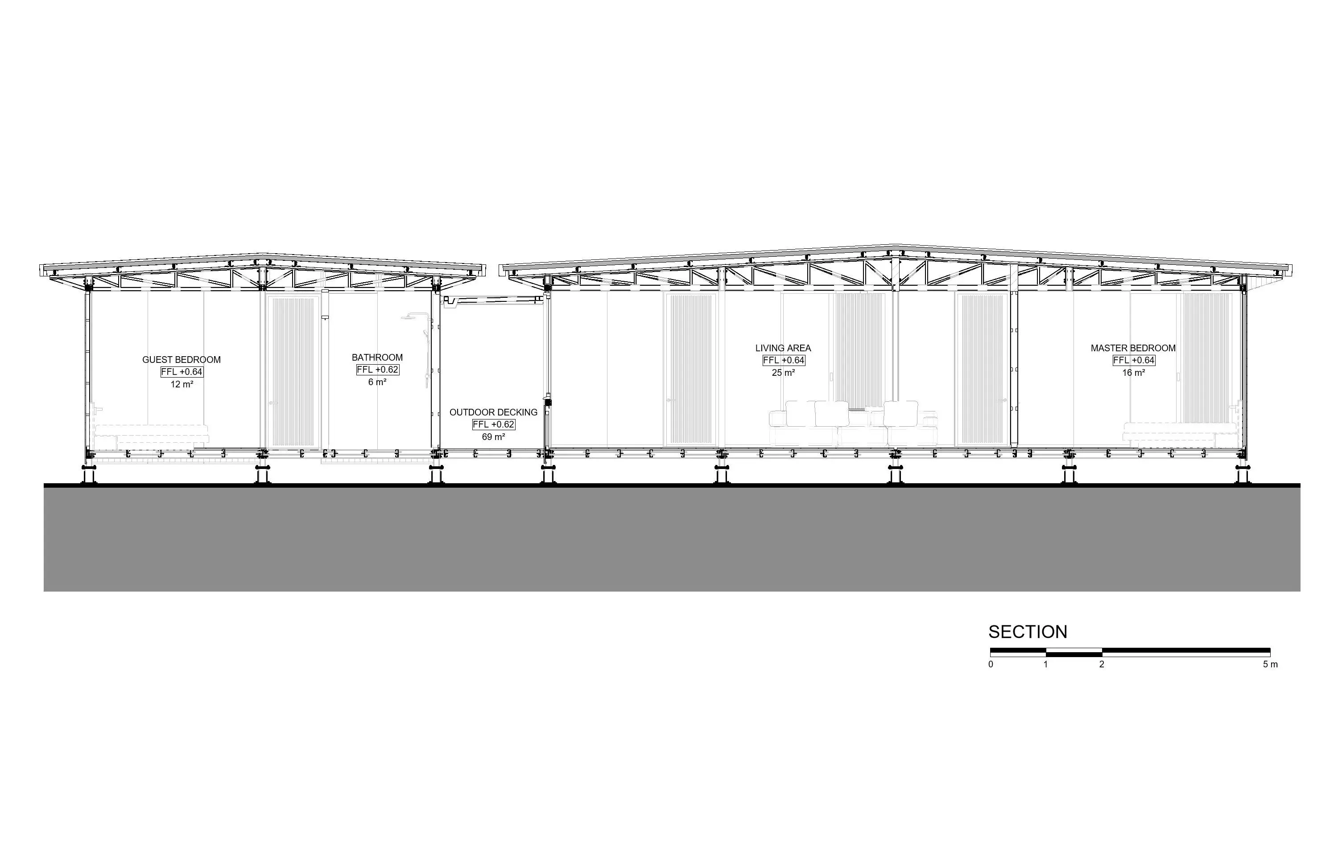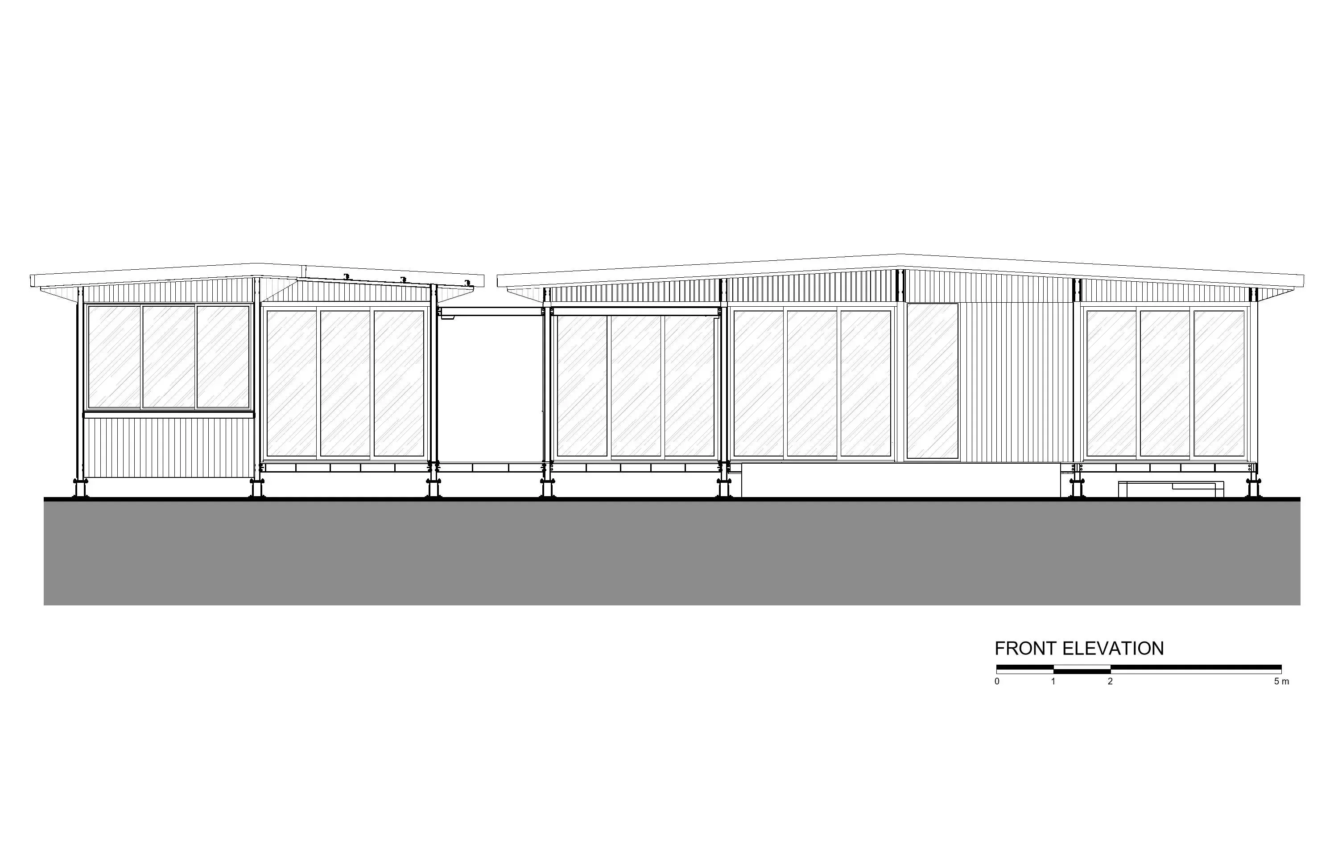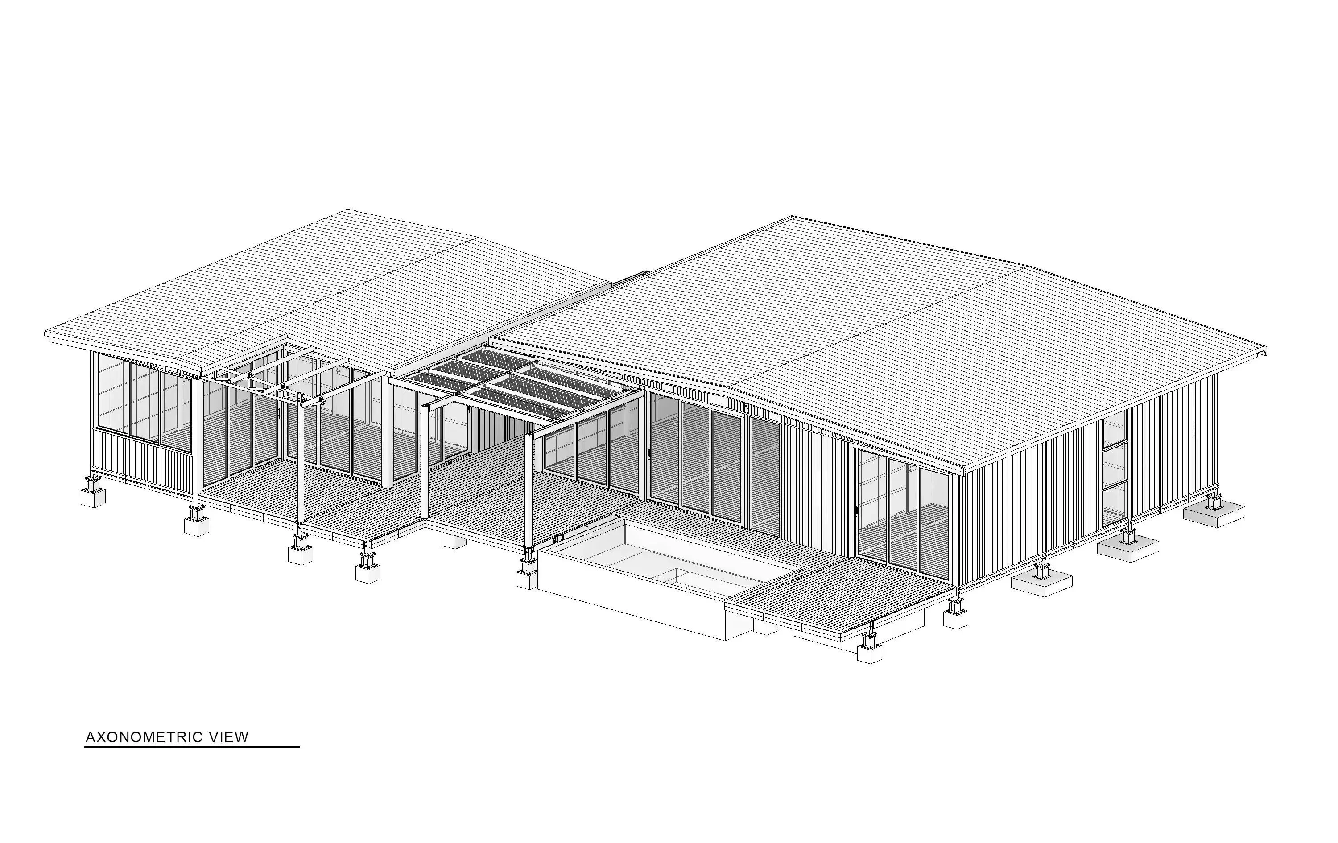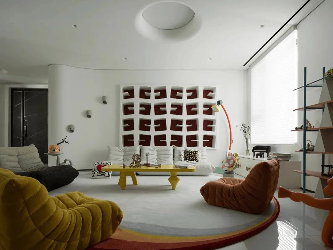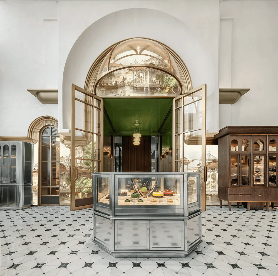Sawah Villa, a sustainable tropical villa in Indonesia, features prefabricated elements and smart home technology for enhanced energy efficiency.
Contents
Project Background: Redefining Family Living
Sawah Villa, the inaugural residence within Stilt Studios’ Family Village project in Bali, Indonesia, reimagines the concept of family living. The Family Village itself emphasizes communal spaces and features dedicated public areas and playgrounds, creating a secure and warm community environment. The meticulously planned design fosters interaction and activities for families, promoting a balanced and fulfilling lifestyle. This sustainable tropical villa project is a testament to Stilt Studio’s commitment to environmentally responsible design and construction practices. The design for Sawah Villa incorporates various sustainable practices into the building’s structure and functionality, aiming for a reduced carbon footprint and a harmonious integration within the Indonesian environment. This villa design with prefabricated elements has earned international recognition for its environmental sustainability.
Design Concept and Objectives: Balancing Privacy and Functionality
The Sawah Villa encompasses two distinct structures: the main building houses the master suite, children’s bedrooms, and an open-plan living, dining, and kitchen area; while a secondary building accommodates a guest room, an office, and an adaptable space that can serve as a yoga studio, media room, or an additional lounge. This configuration prioritizes both privacy and adaptability, catering to diverse family dynamics and requirements. The villa design prioritizes the utilization of prefabricated building elements, which optimizes material and resource use and results in a significantly reduced carbon footprint. The use of a 3×3 meter modular system also accelerates the construction process, minimizing waste and lowering construction-related energy use. The villa design with prefabricated elements is an excellent example of how prefabrication can improve the overall sustainability and quality of a project.
Spatial Planning and Functionality: Seamless Indoor-Outdoor Living
The Sawah Villa is constructed using high-quality materials, including teak wood and marble, creating a sense of refinement and comfort. Featuring soaring ceilings and expansive outdoor areas, the villa design with prefabricated elements seamlessly merges interior and exterior living. The wide, inviting terraces are in perfect harmony with the indoor spaces. The villa design with prefabricated elements offers comfortable and spacious living areas that seamlessly merge with the external environment. Large open-plan living spaces combined with outdoor terraces create a relaxed atmosphere, encouraging social gatherings and promoting a connection to nature. The use of smart home technology in Sawah Villa, including energy consumption monitoring and advanced insulation features, further strengthens this emphasis on energy-efficient living. The villa design with prefabricated elements incorporates a range of solutions to promote sustainability, from naturally ventilated spaces to the responsible selection of materials.
Architectural Aesthetics and Design: Integration with the Surroundings
The prefabricated building elements used in Sawah Villa are sustainably sourced and built with a 3×3-meter module system. This approach has minimized steel cutting and waste and expedited the construction process. This strategy significantly reduced the project’s carbon footprint while enhancing energy efficiency. The villa design with prefabricated elements also incorporates features like strategically placed operable windows that facilitate natural cooling through cross-ventilation, reducing dependence on artificial cooling systems. The intelligent home automation system plays a key role in optimizing energy usage and improving insulation. The resulting energy efficiency increased by 30% while carbon emissions decreased by 78% due to the extensive use of timber and smart home technology. This emphasis on sustainability ensures that the residence aligns with environmentally sound principles while offering a luxurious living experience in Indonesia. The design showcases a harmonious blend of natural and modern elements, fitting seamlessly within the tropical landscape of Bali. The villa design with prefabricated elements integrates natural ventilation and other energy-efficient strategies to create a comfortable living environment that is also in harmony with the environment.
Sustainability and Technological Innovations: Eco-Friendly Design Features
The Sawah Villa is designed to minimize its environmental impact. The project’s focus on prefabricated structures and responsible material selection reflects a growing trend in the architecture and construction industry. This type of villa design with prefabricated elements also showcases a focus on the integration of technology within a sustainable design. By integrating smart home technology, which measures and controls energy consumption as well as incorporating advanced insulation, the project achieves a higher level of energy efficiency. The villa design with prefabricated elements also incorporates materials with carbon storage capacity, including the extensive use of timber, to minimize the project’s carbon footprint. Strategically placed windows allow for natural cooling and promote cross-ventilation, reducing the need for artificial cooling, which further enhances the energy efficiency of the villa. Sawah Villa stands as a prime example of how prefabricated construction can contribute to sustainable and eco-friendly building practices. These sustainable approaches are increasingly recognized as essential components of a responsible design process. The villa design with prefabricated elements demonstrates a strong commitment to environmental sustainability and a dedication to promoting a responsible approach to architecture in Bali and the broader Indonesian landscape.
Project Information:
Project Type: Residential
Architect: Stilt Studios
Area: Not specified
Year: 2024
Country: Indonesia
Main Materials: Teak Wood, Marble
Photographer: Willem Keuppens


