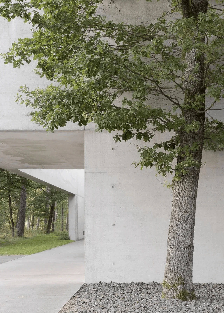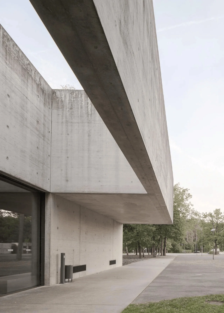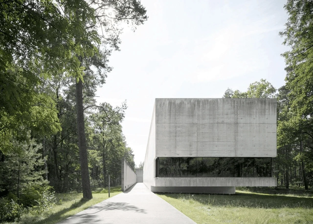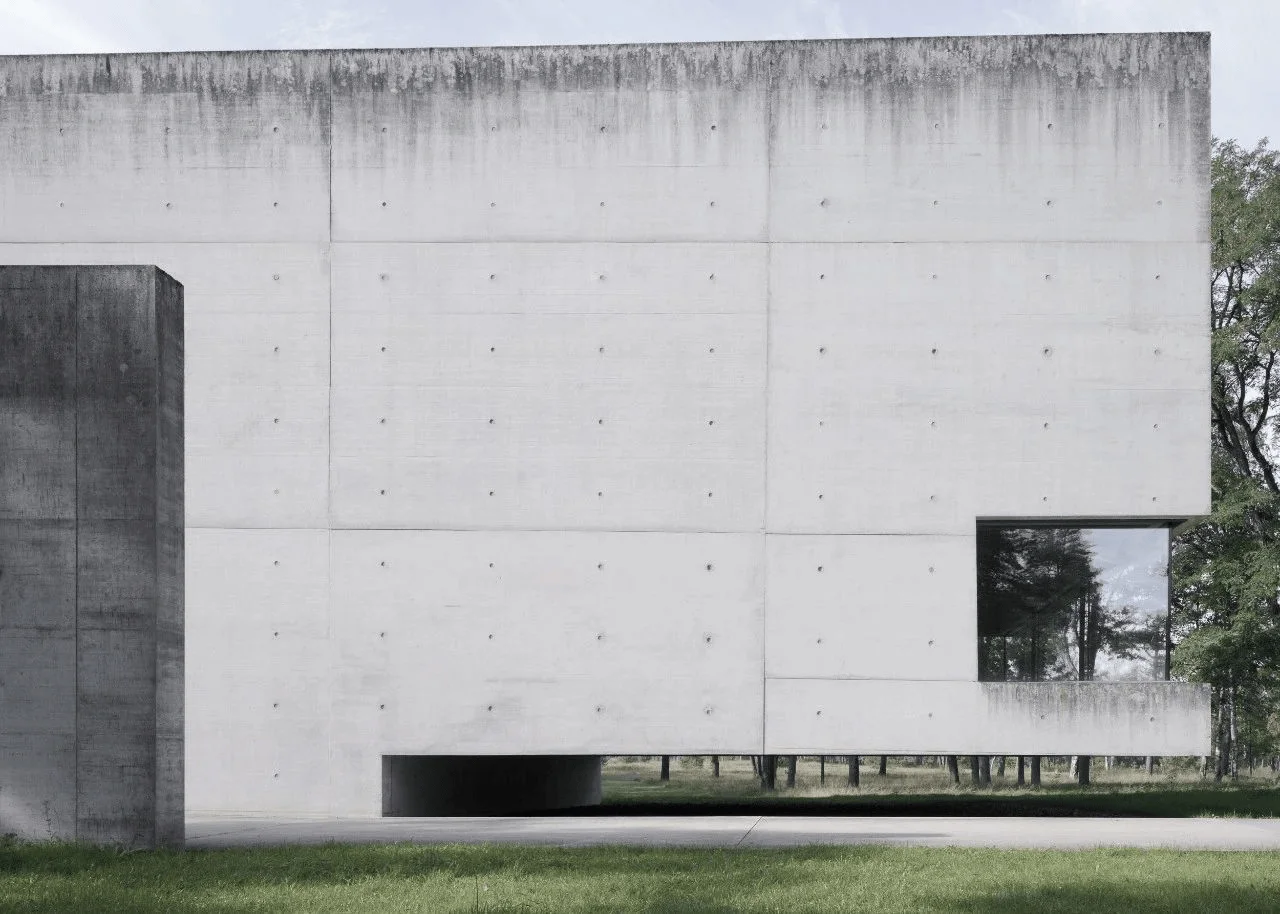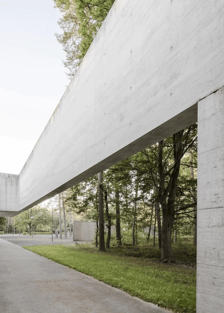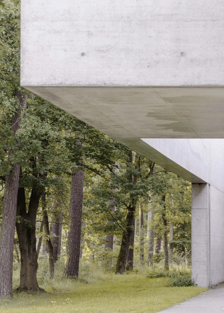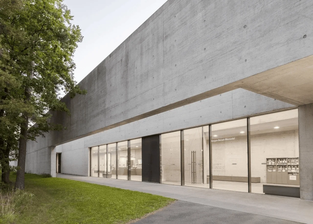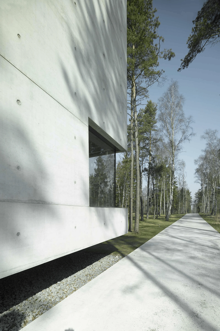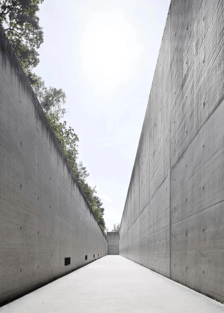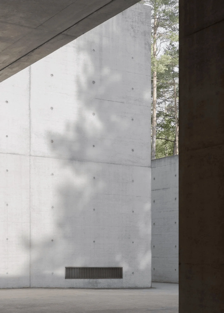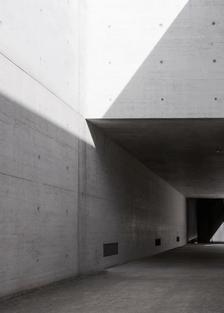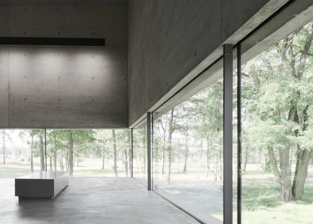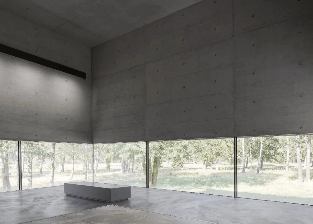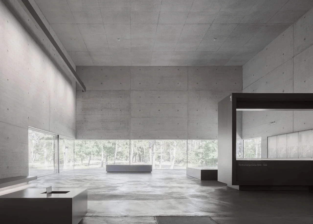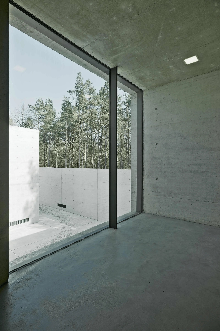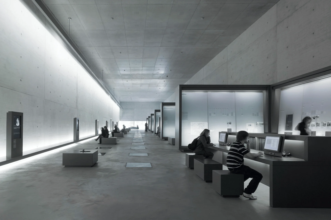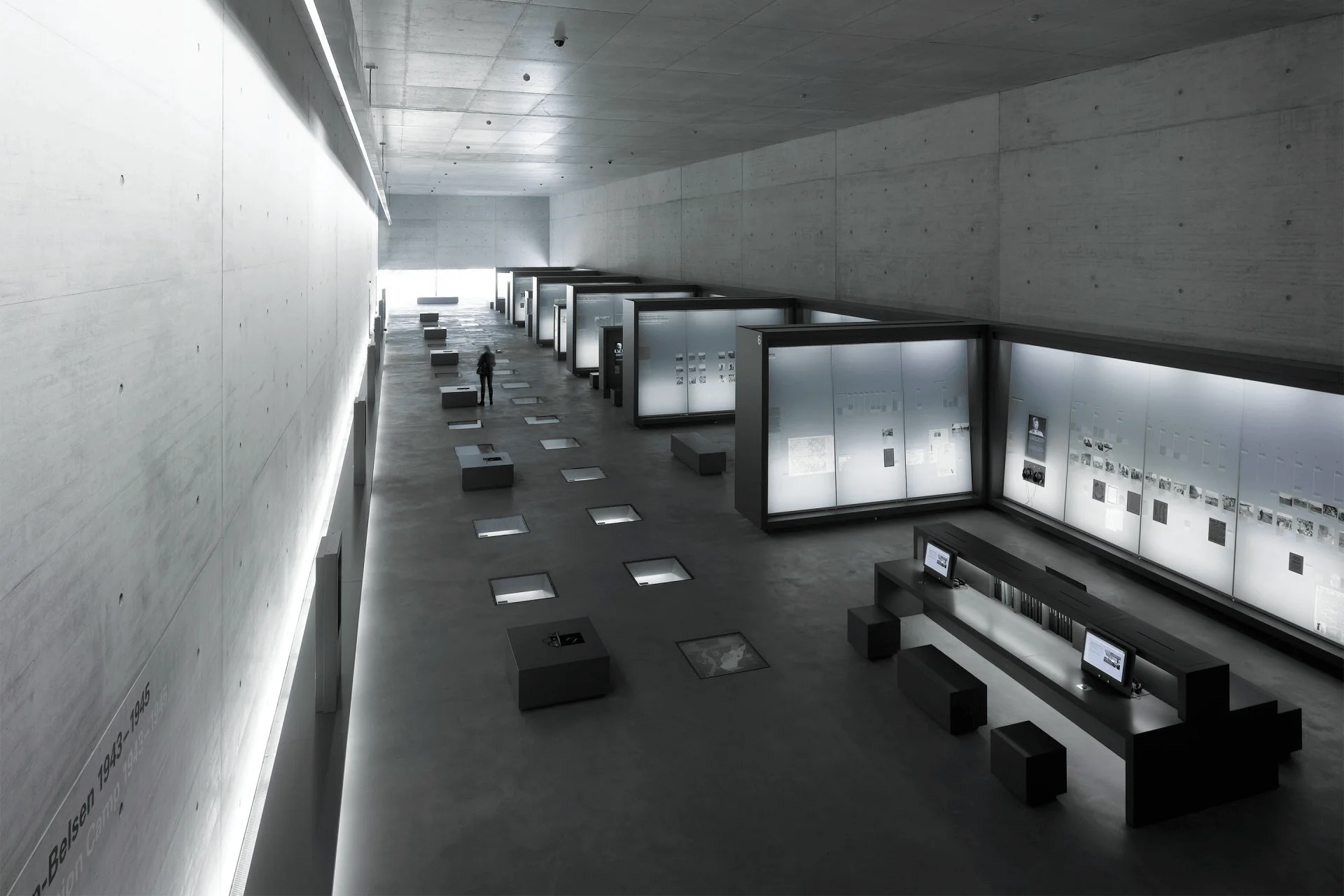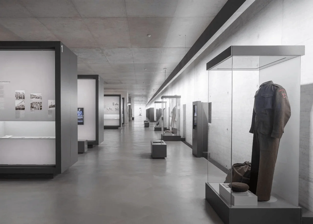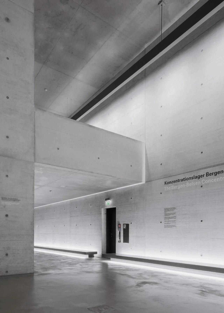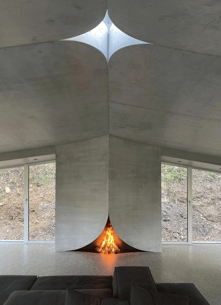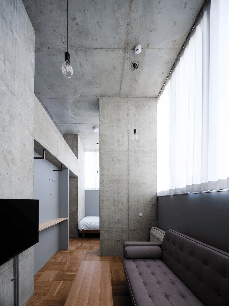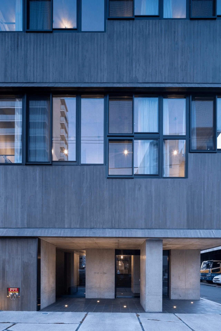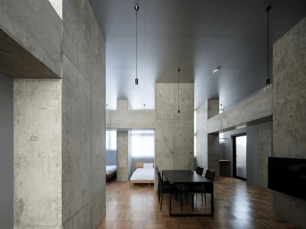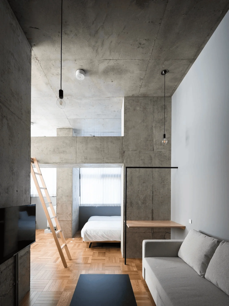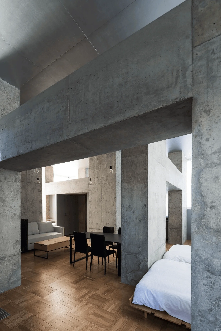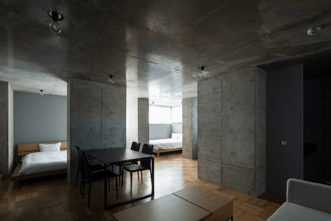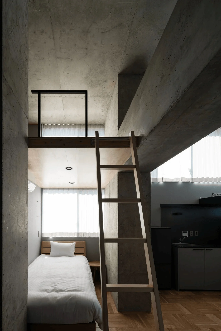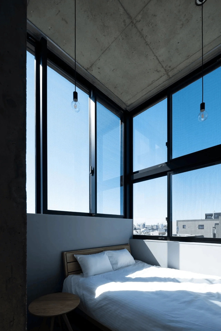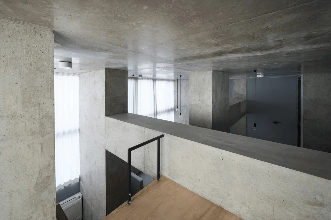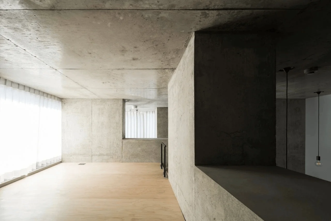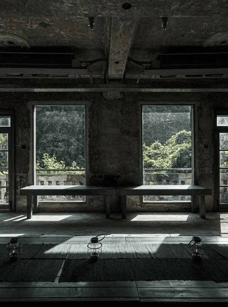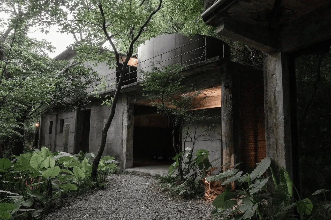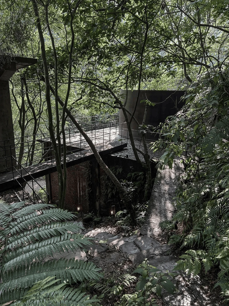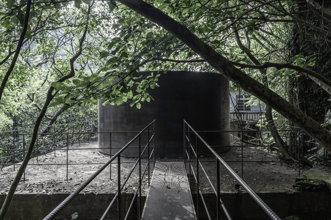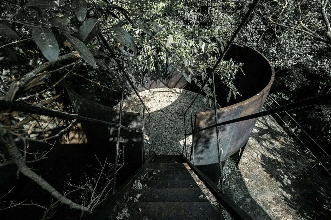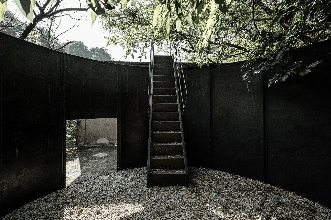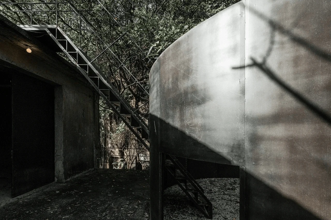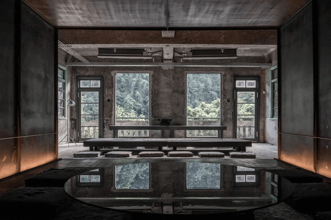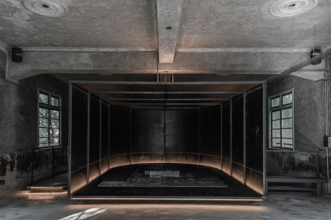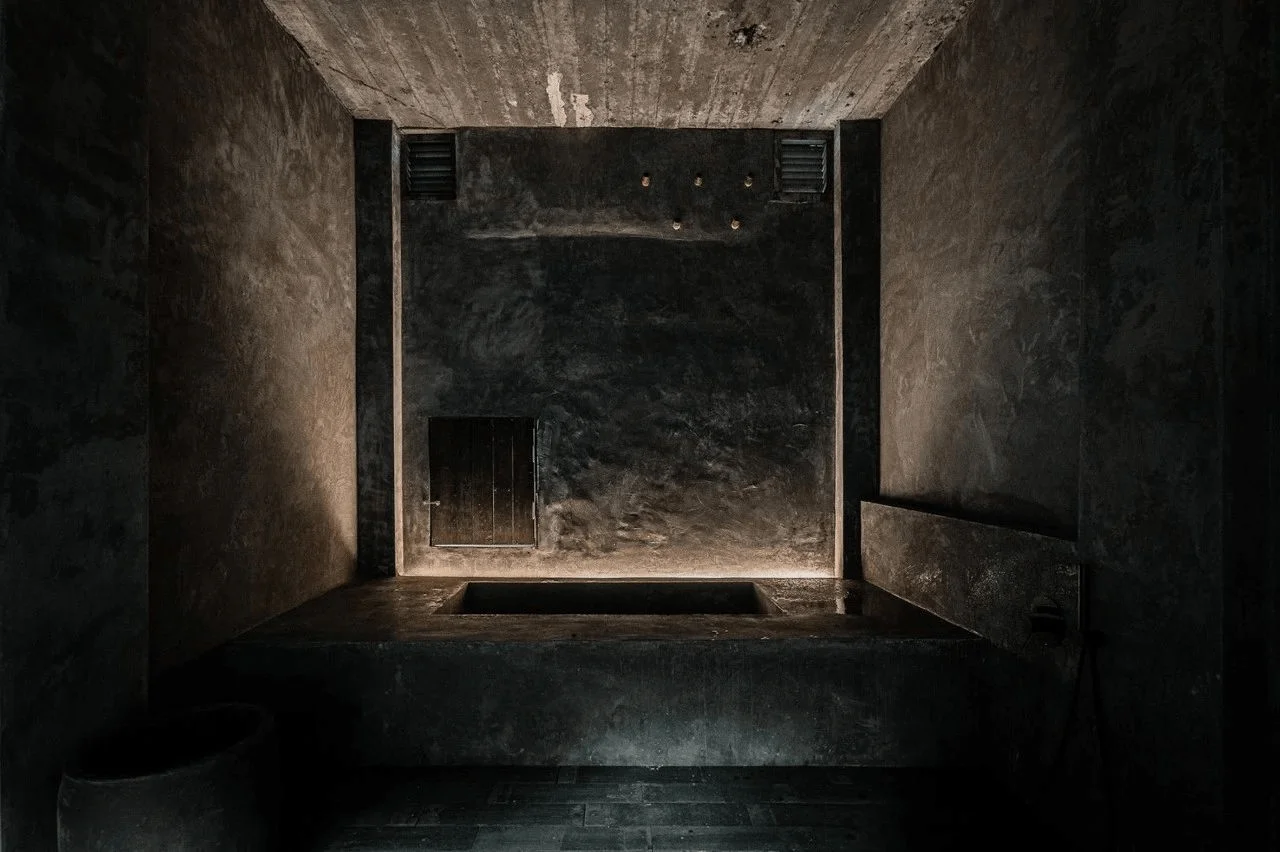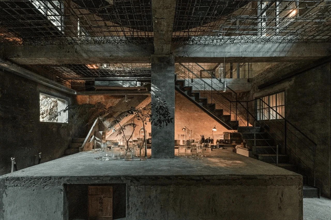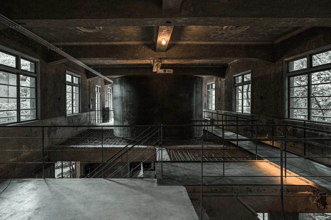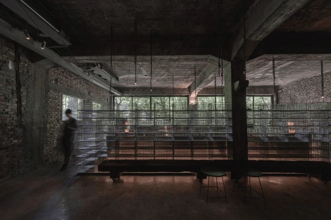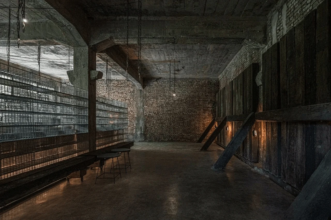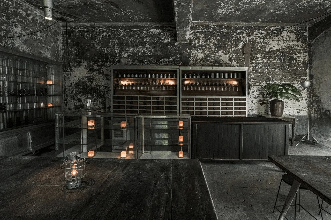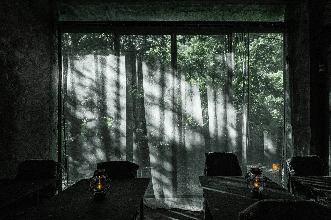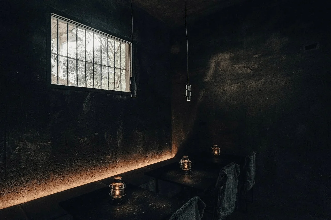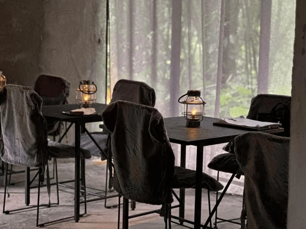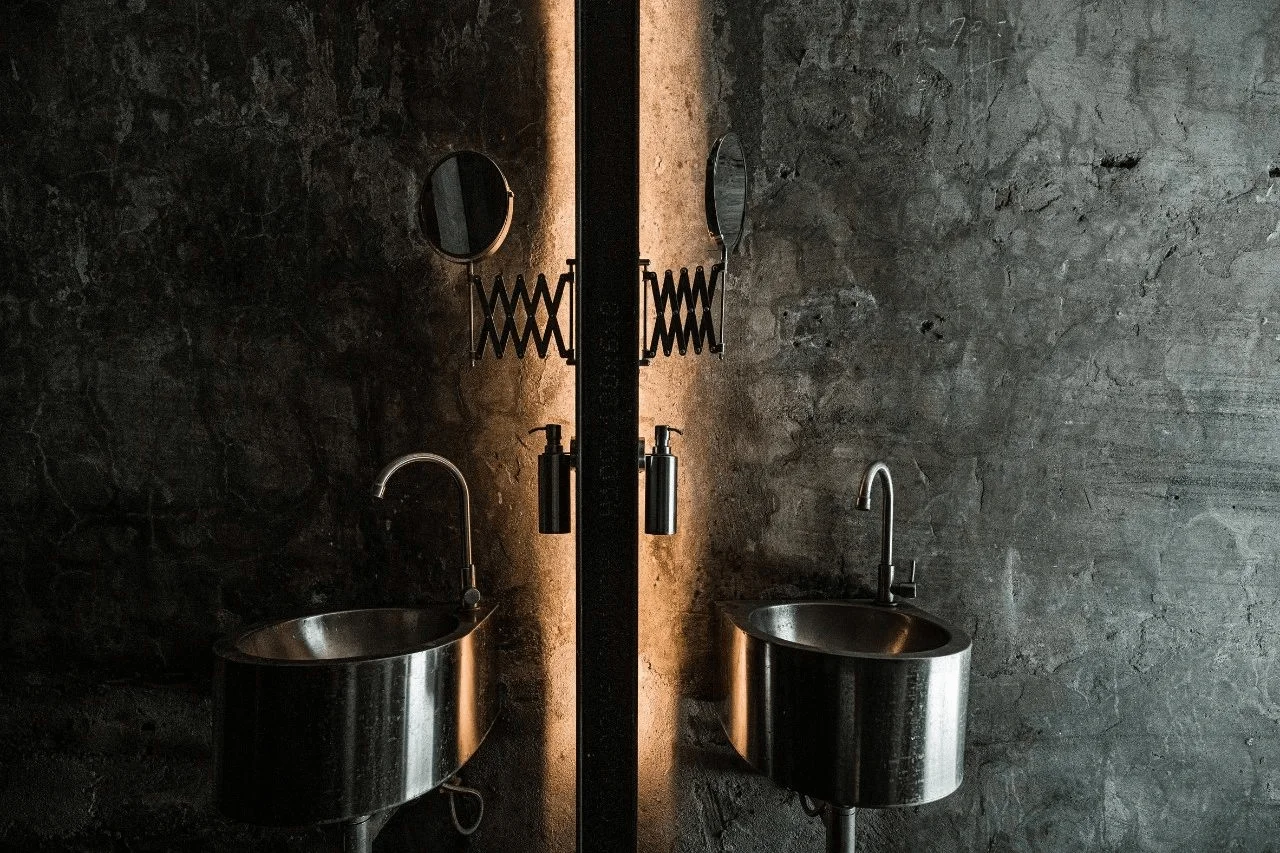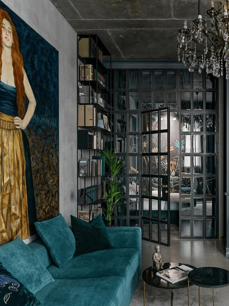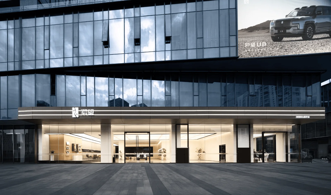Concrete structure hotel design in Japan.
Contents
Project Background: Affordable Accommodation in Tokyo
The PRISM Inn Ogu Hotel is a long-stay hotel located near the city center of Tokyo, Japan. It was designed by Hiroyuki Ito Architects with the aim of providing affordable and group-friendly accommodations for international travelers, particularly those visiting from overseas. The hotel’s unique design presents a study in concrete structure hotel design in Japan, offering insights into how structural frameworks can be effectively leveraged in spatial planning. In the context of concrete structure hotel design, this project exemplifies the innovative ways that structural constraints can be turned into opportunities for creativity and functionality. The project, a prime example of contemporary concrete structure hotel design in Japan, highlights the evolving role of concrete in hospitality design.
Design Concept and Objectives: Leveraging Structural Elements
Given the building’s height and the need to comply with seismic regulations, the interior space of the PRISM Inn Ogu Hotel required a robust structural system, with beams and columns occupying a larger footprint compared to lower-rise buildings. The architects recognized this as a design opportunity rather than a limitation in concrete structure hotel design. The structural framework was integrated into the spatial planning, serving as a key reference point in the division of zones. Through a series of overlapping arrangements, a smooth and dynamic flow of movement was achieved, creating an interesting and engaging guest experience. This approach is a testament to the architects’ ability to adapt and optimize the inherent characteristics of the building’s structure in the broader context of concrete structure hotel design, creating a seamless transition between the functional and aesthetic aspects of the design.
Spatial Planning and Functionality: A Harmonious Blend of Spaces
The fundamental structure of the building forms the foundation for the internal spatial division in the context of concrete structure hotel design. However, the architects sought to mitigate the inherent coldness associated with concrete through the careful consideration of the facade’s window design. They incorporated continuous glass curtain walls, strategically positioned to allow natural light to enter the interiors from three directions, a clever approach to optimizing natural light and ventilation. This meticulous attention to detail, characteristic of the Japanese design ethos, is crucial in enhancing the comfort and well-being of guests within the space. By embracing the structural constraints and integrating them with thoughtful spatial planning, the design of the PRISM Inn Ogu Hotel highlights the successful application of concrete structure hotel design in achieving a functional and pleasant hospitality experience.
Exterior Design and Aesthetics: A Balance of Texture and Transparency
The exterior of the PRISM Inn Ogu Hotel offers a visual juxtaposition of solid concrete structure with the transparency of glass, creating a subtle interplay of textures and light. This approach not only enhances the building’s aesthetics but also provides a visual and physical connection to the surrounding environment. The design manages to soften the industrial aesthetic typically associated with concrete. The thoughtful integration of large window surfaces invites the external environment into the interior, blurring the boundaries between indoors and outdoors and enhancing the guest experience within the context of concrete structure hotel design. This balance of textures and transparency is a defining characteristic of the project’s design, showcasing the potential of concrete to contribute to a visually compelling and inviting architectural experience.
Project Information:
Hotel
Hiroyuki Ito Architects
Japan
2023
Concrete, Glass
Masao Nishikawa


