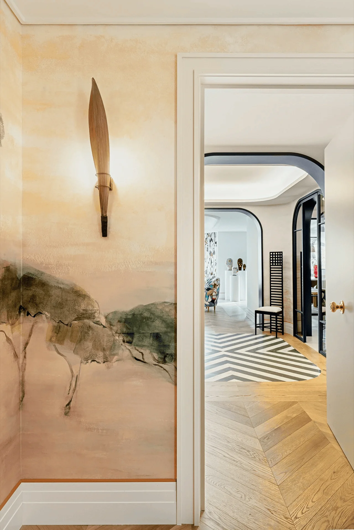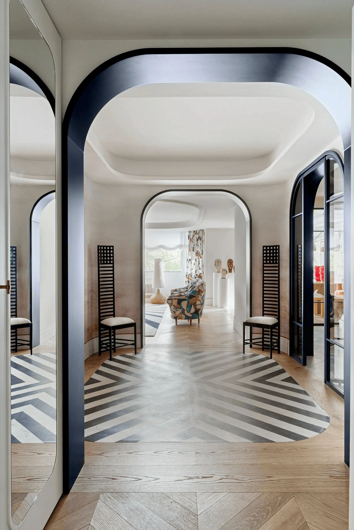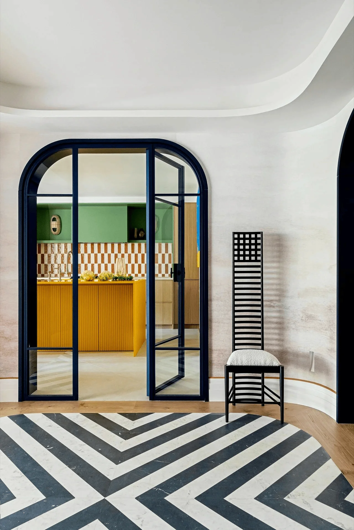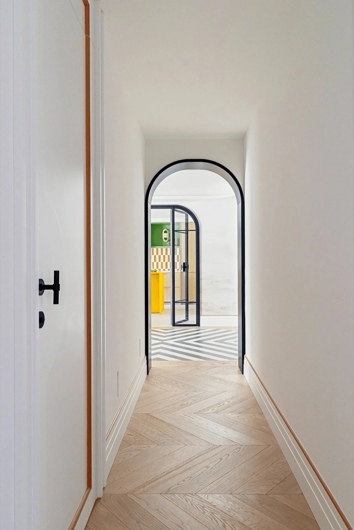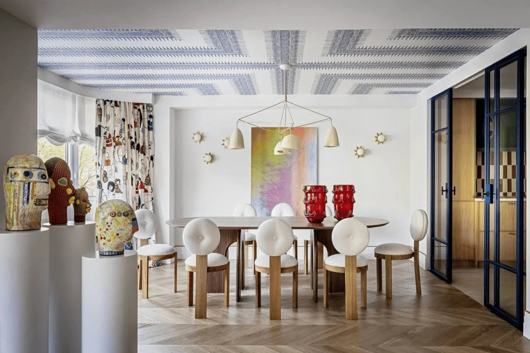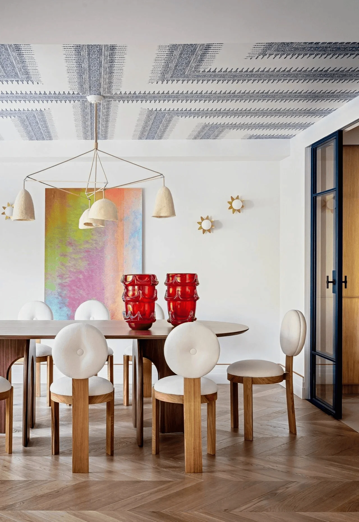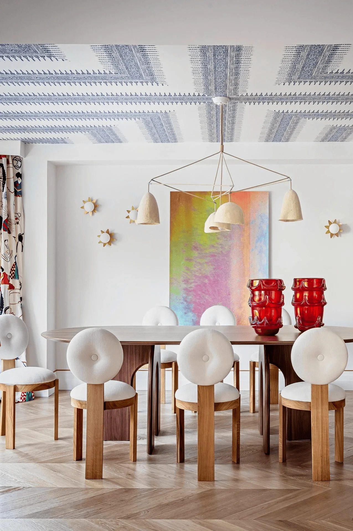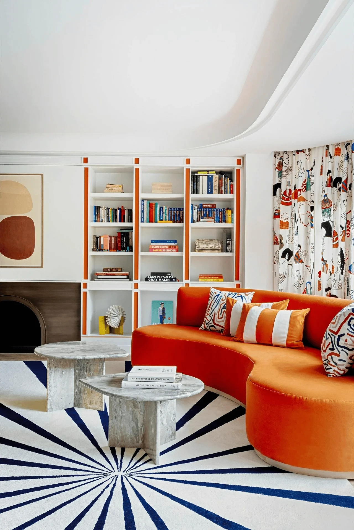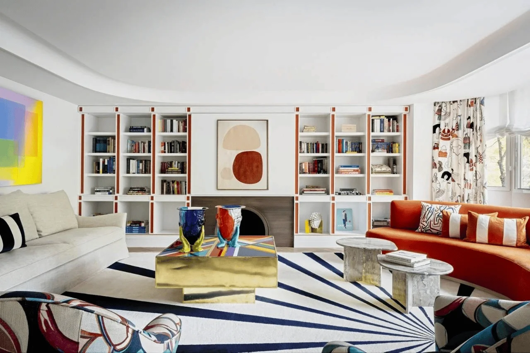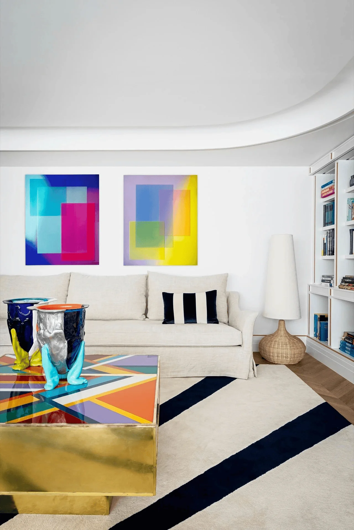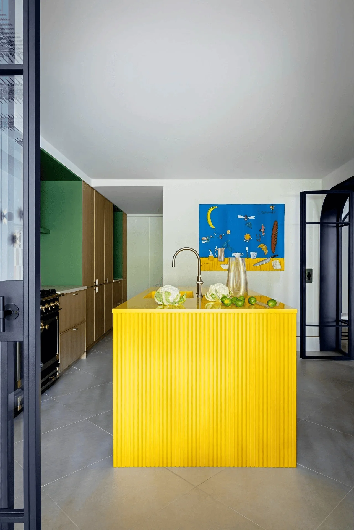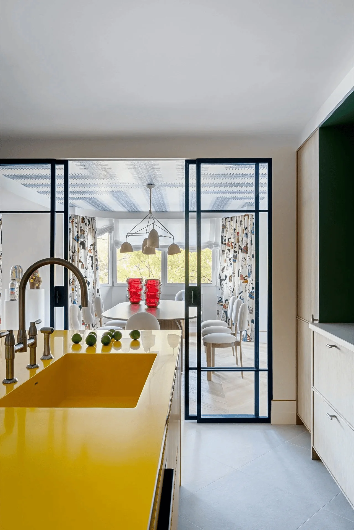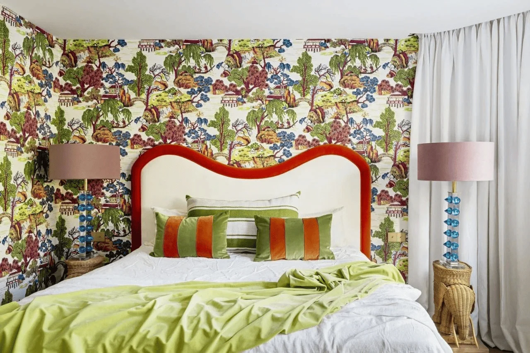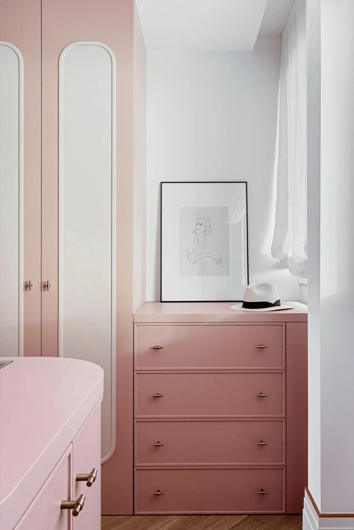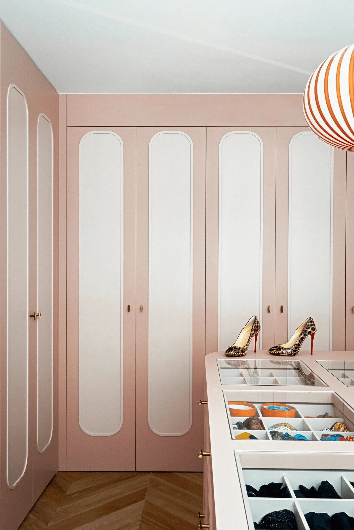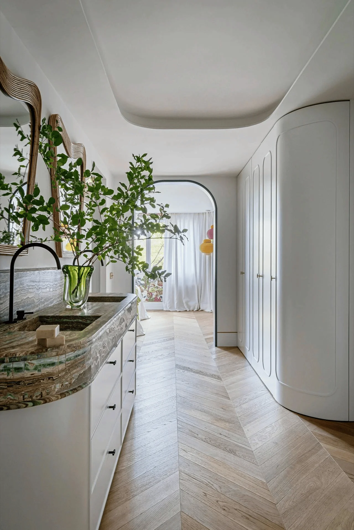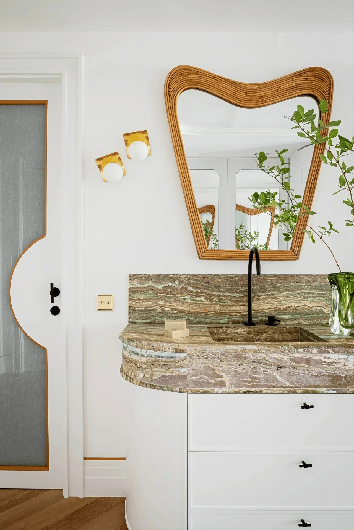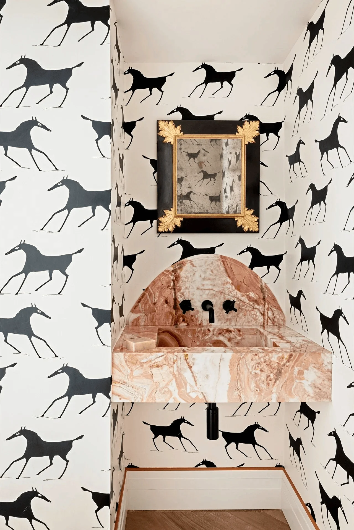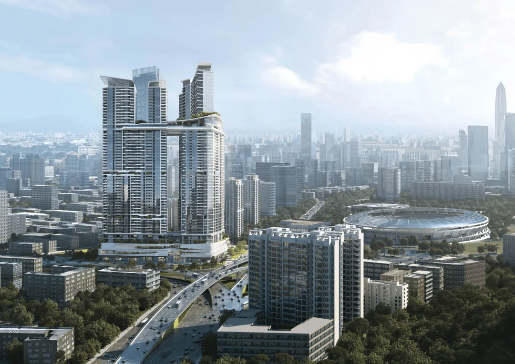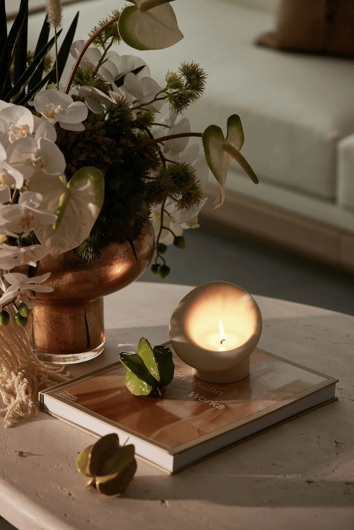Apartment renovation with nature and art as core design concepts in Spain.
Contents
Project Background and Concept
The design of each space within a residence should originate from an overarching concept, and its realization is what fully defines the design. This was the premise for Galan Sobrini Architects when transforming a previously outdated office space into their future living space. The core design concepts of this project revolved around the interplay of nature and art, creating a cohesive and visually stimulating interior design. This renovation is an exemplary demonstration of how art and nature can be integrated into interior design, demonstrating how to implement it effectively in residential spaces in Spain.
Materiality and Textural Exploration
The Galan Sobrini Architects sought to establish a layered and tactile environment. This is achieved through the intricate use of bespoke materials and textures. This can be seen in the selection of materials for the flooring and walls and the visual elements, including the strategically placed area rugs and vintage furniture. The rugs create visual focal points and add an artistic dimension, while the unique furniture pieces add a sense of personality and narrative. The use of bold colors and creative materials is a notable feature of this project’s interior design style, making it a prime example of how to integrate them in the creation of contemporary interior designs.
Living Space and Natural Light Integration
The living room seamlessly extends the cream-white palette established in the entrance area, but with a captivating twist. The color palette transitions into a more vibrant and bold scheme. The hues are thoughtfully used within the furniture pieces, creating a sense of visual interest and depth. A noteworthy element within the living room is the strategic incorporation of natural light, which plays a vital role in shaping the atmosphere. The light effectively softens the saturated colors, creating a warm and natural color palette, ensuring that the modern furniture pieces are seamlessly integrated within this residential space. This approach is a testament to the significance of natural light as an integral element in residential interior design projects in Spain.
Kitchen and Dining Space Division
The kitchen and dining areas are strategically divided by glass sliding doors, providing a sense of visual connectivity while allowing for distinct functionalities. Within the kitchen, the color palette leans toward cooler tones, with a mix of yellows, browns, and greens that contribute to a calm and minimalist aesthetic. Despite the understated color choices, a whimsical children’s painting on the wall adds a touch of playfulness and reflects the homeowner’s appreciation for joy and spontaneity. This contrast showcases how a bold design element can be a subtle reminder of the homeowner’s personality in interior design projects in Spain.
Project Information:
Project Type: Apartment Renovation
Architect: Galan Sobrini Architects
Location: Spain
Year: Not specified
Photographer: Not specified


