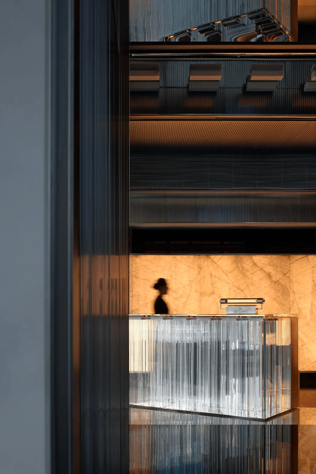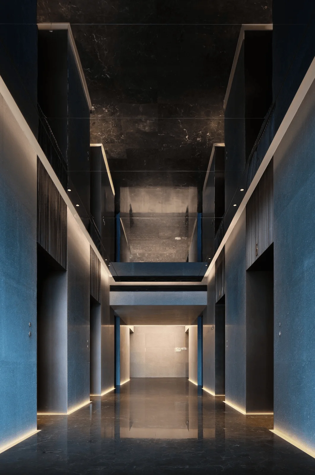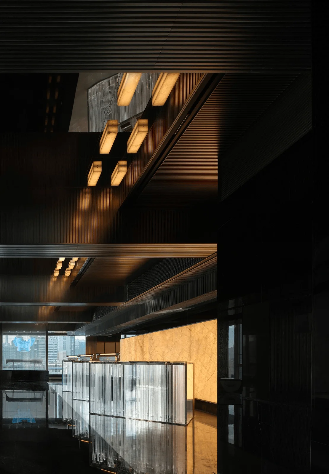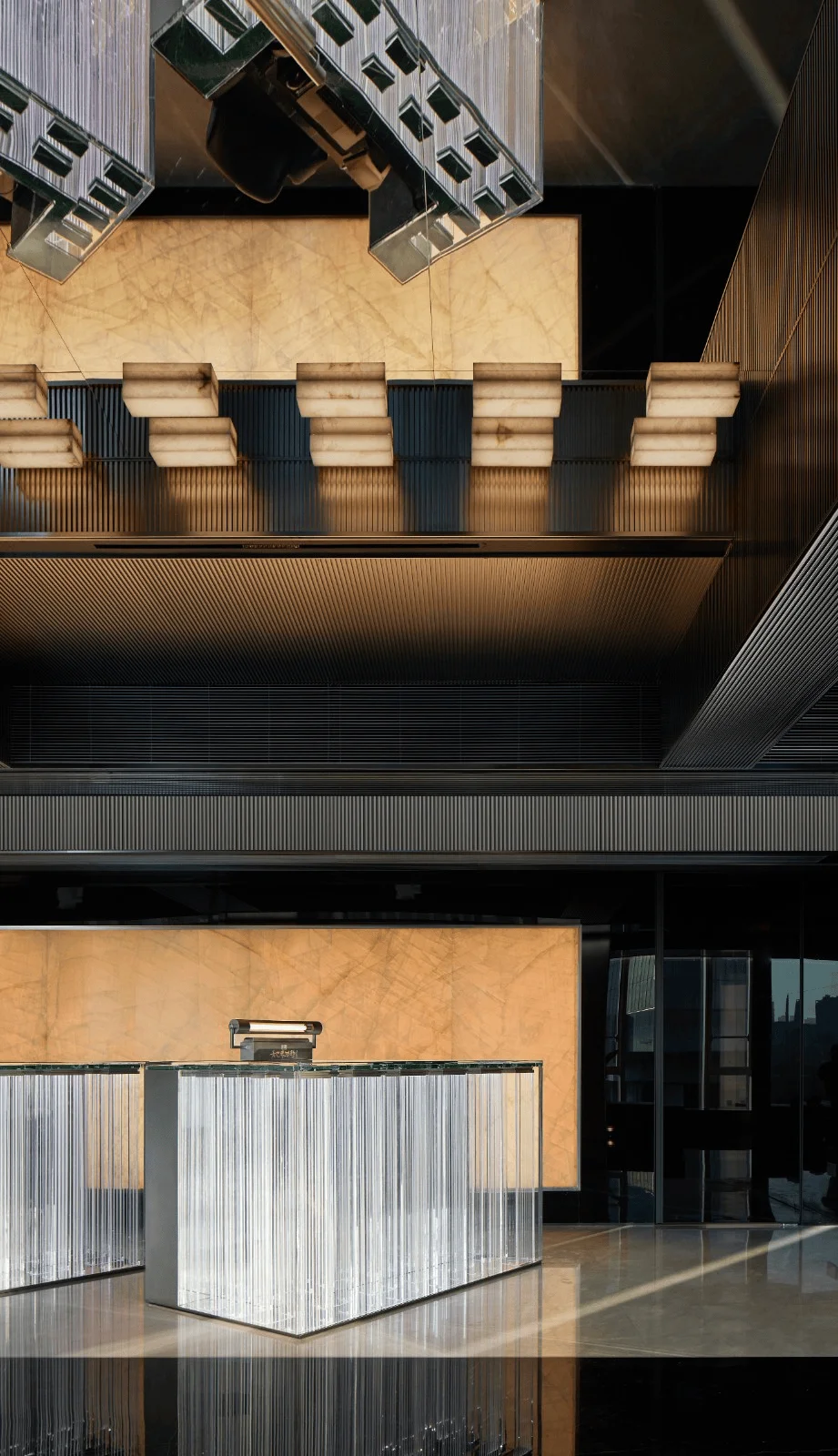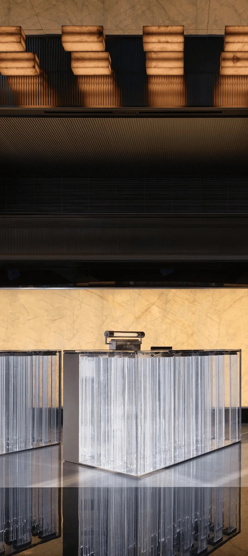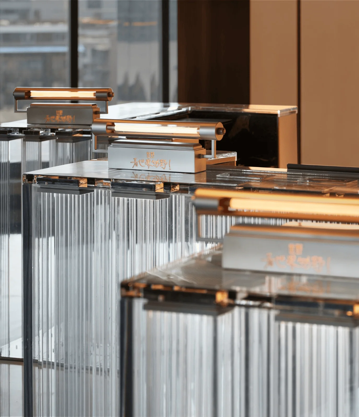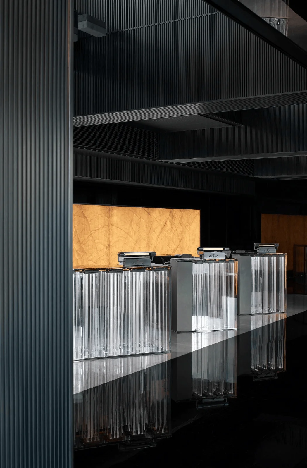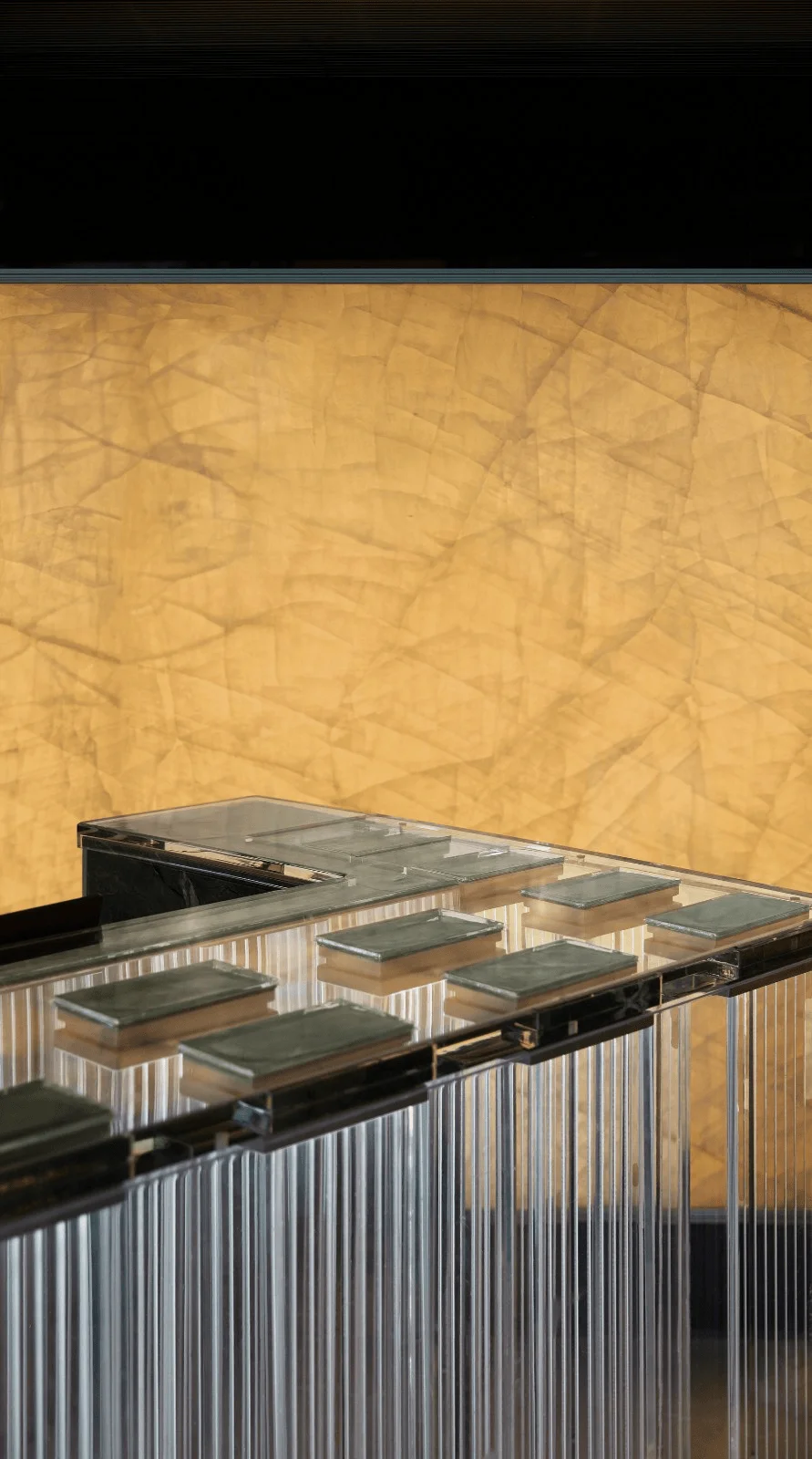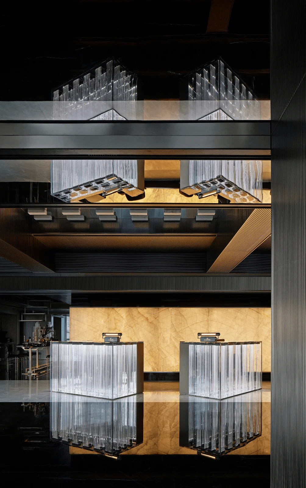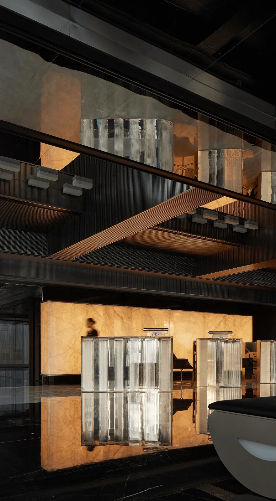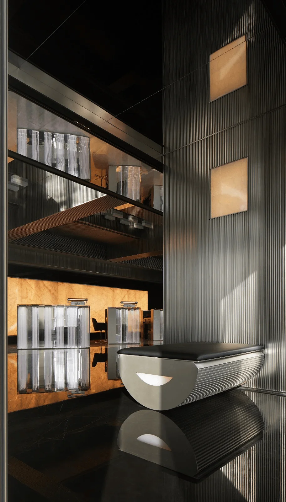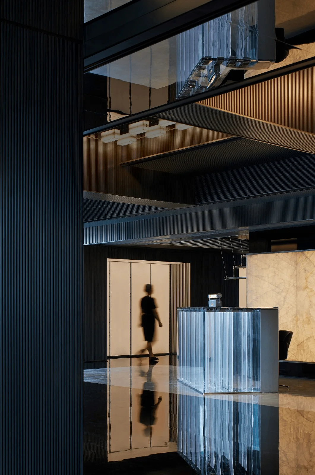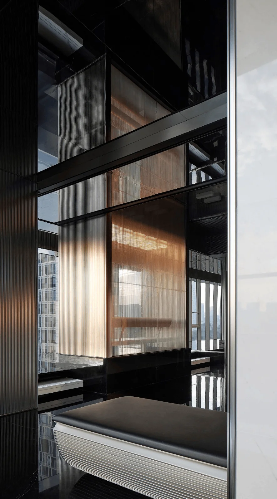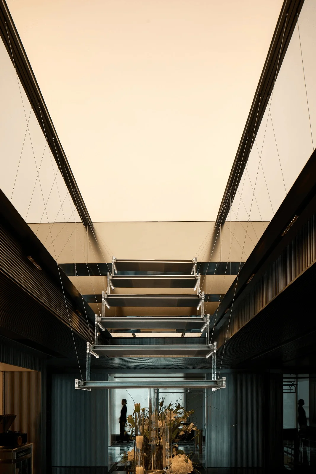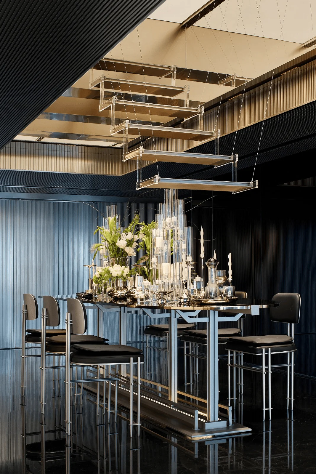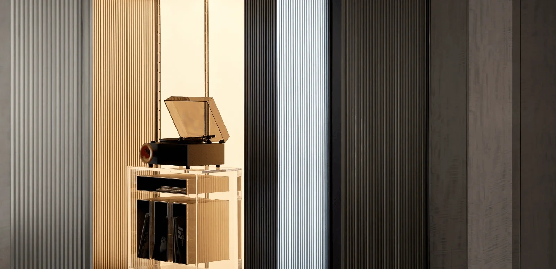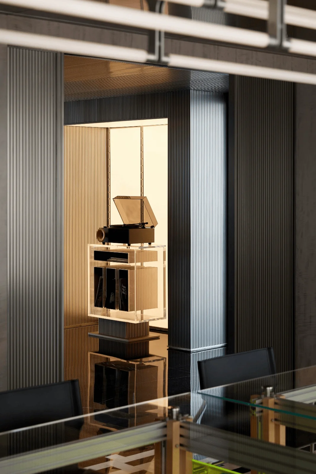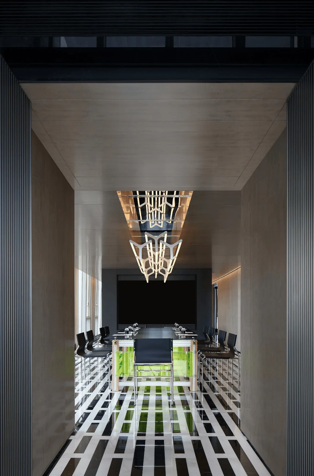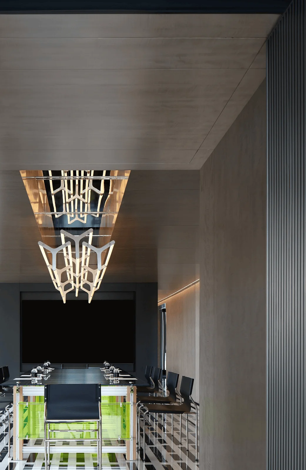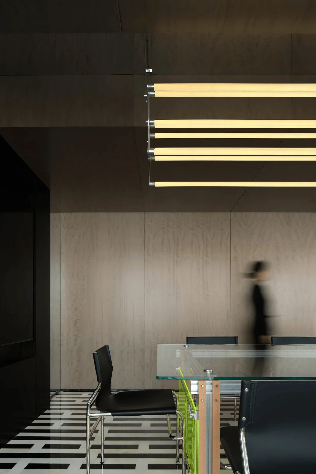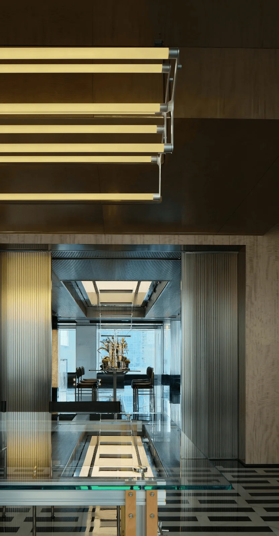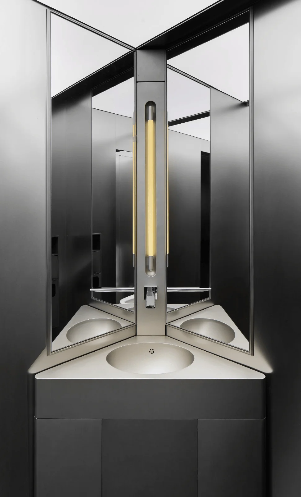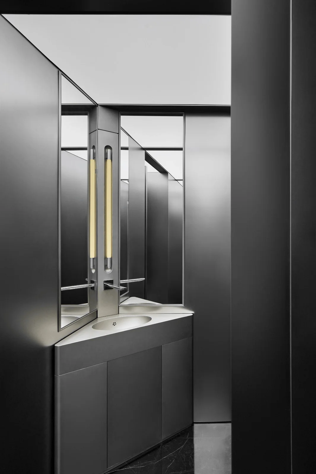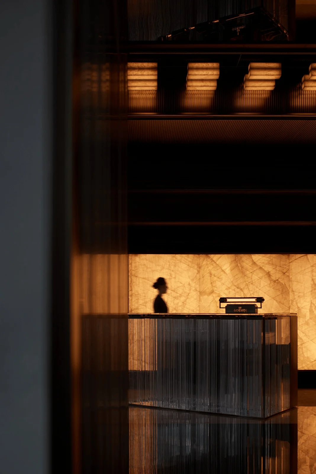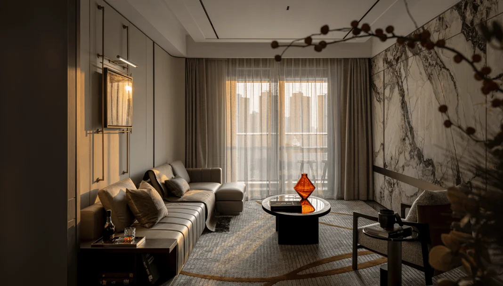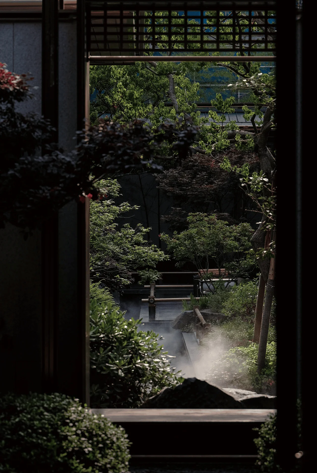ISEYA Cloud Villa hotel lobby renovation in Chengdu with minimalist design and artistic elements.
Contents
Project Background: Revitalizing a Super Player’s Haven
Located near Taikoo Li and IFS in Chengdu, a hub for trendy young people, the ISEYA Cloud Villa Hotel, a flagship project of the ISEYA brand, has undergone a renovation focused on its lobby space. The hotel, established in 2021, initially targeted the ‘super player’ demographic, offering a unique and engaging experience through its diverse design themes. The recent transformation retains the existing brand identity while introducing a ‘Gallery’ concept to the lobby, fostering fresh possibilities. This project embodies the hotel’s dedication to refining and enhancing the guest experience, representing a three-year evolution of its design vision. hotel lobby renovation design with artistic elements in Chengdu, China.
Design Concept and Objectives: A Refined and Artistic Transformation
The core design concept revolves around a ‘purification’ strategy, which seeks to create a minimalist environment within the bustling commercial district. The designers aimed to enhance the lobby’s appeal with a refined, layered design that prioritizes the quality of guest experience. The transformation involves the enhancement of spatial layout, materials, and lighting, aiming to create a truly luxurious and welcoming atmosphere. The design incorporates unique functional modules into the lobby, not merely as functional elements but also as subtle artistic expressions, thus reinforcing the brand’s dedication to nuanced design details. The ‘gallery’ theme is thoughtfully woven into the fabric of the space, reflecting the hotel’s overarching brand philosophy and offering a refreshing perspective on the typical hotel lobby experience. hotel lobby renovation design with artistic elements in Chengdu, China.
Functional Layout and Spatial Planning: Optimizing Flow and Functionality
The renovation emphasizes a seamless flow and optimized functionality within the lobby space. Essential amenities such as meeting rooms and restrooms are carefully integrated, adhering to the hotel’s high standards of quality and aesthetics. The design focuses on enhancing the user experience through intuitive spatial planning, ensuring a smooth and pleasant journey for guests. The ‘gallery’ concept extends to the layout, encouraging a sense of exploration and discovery within the lobby. The integration of these elements within the lobby’s layout is a testament to the designers’ commitment to ensuring the space feels both functional and artfully composed. hotel lobby renovation design with artistic elements in Chengdu, China.
Exterior Design and Aesthetics: Elevating the Visual Experience
The design of the lobby emphasizes the visual experience, creating a captivating space that resonates with the hotel’s brand identity. The selection of materials plays a crucial role in achieving this aesthetic, with the incorporation of stone, apple sand stainless steel, and shadow wood contributing to a refined and modern look. The minimalist approach extends to the use of lighting, which not only enhances functionality but also serves as a subtle artistic element, complementing the overall design. hotel lobby renovation design with artistic elements in Chengdu, China.
Social and Cultural Impact: Connecting with the Local Community
The hotel’s design draws inspiration from the bustling environment of the Taikoo Li shopping district while creating a space of respite and tranquility for its guests. This project emphasizes the hotel’s desire to provide an experience that connects with the unique atmosphere of Chengdu. The ‘gallery’ aesthetic seamlessly blends with the urban context, creating a dynamic and inspiring space that adds to the cultural tapestry of the city. The hotel’s positioning within a significant shopping district underscores its ability to cater to a diverse clientele while also promoting a local understanding of design aesthetics. hotel lobby renovation design with artistic elements in Chengdu, China.
Conclusion: A New Chapter in Hotel Lobby Design
This renovation project showcases a successful approach to transforming a hotel lobby, enhancing guest experience while reinforcing the hotel’s brand identity. The project demonstrates the integration of art and functionality, and the creation of a space that seamlessly merges with its surrounding environment. It demonstrates the possibility of achieving unique design outcomes even within the constraints of a renovation project. This project stands as a testament to BDD’s ability to seamlessly blend design elements into a space that is functional and aesthetically captivating, and can serve as a valuable reference for future hospitality projects. hotel lobby renovation design with artistic elements in Chengdu, China.
Project Information:
Project Type: Hotel Renovation
Architect: BDD
Area: 12000 ㎡
Year: 2024
Country: China
Materials: Stone, Apple Sand Stainless Steel, Shadow Wood
Photographer: Chengdu Kong Yu Jian Photography


