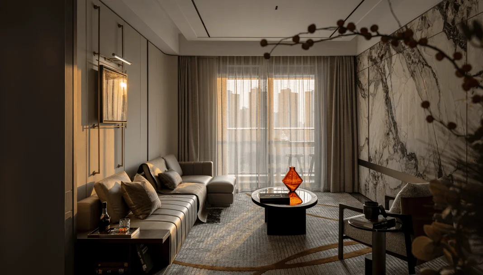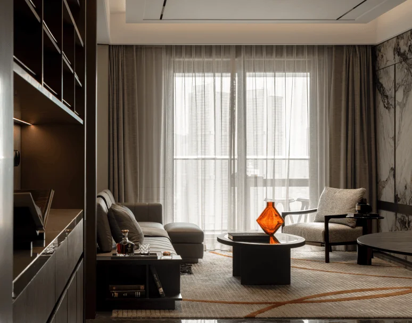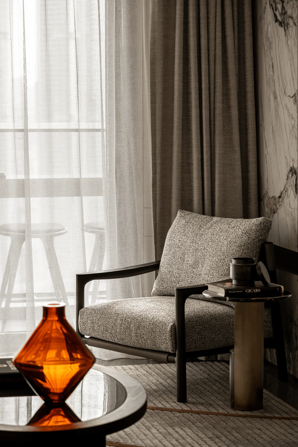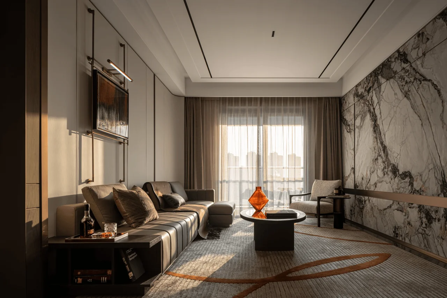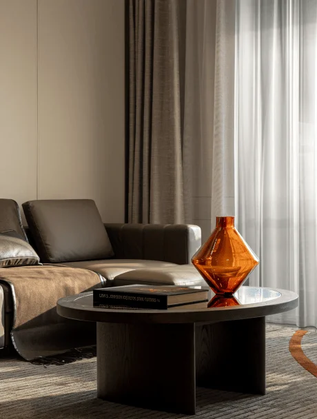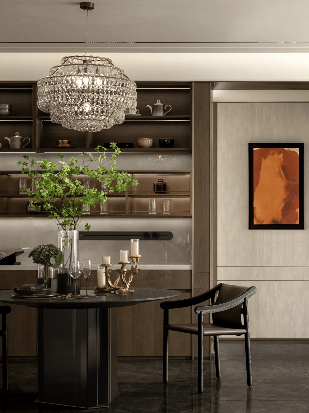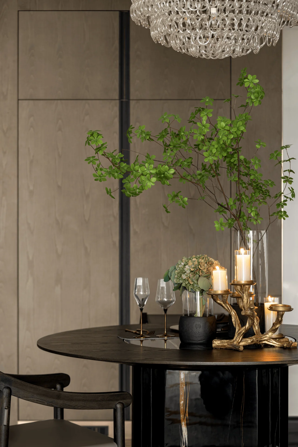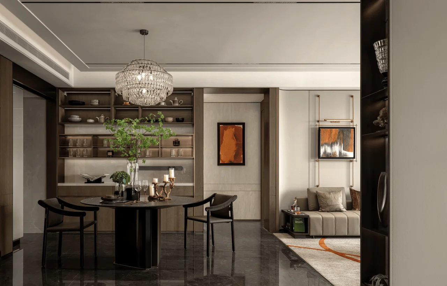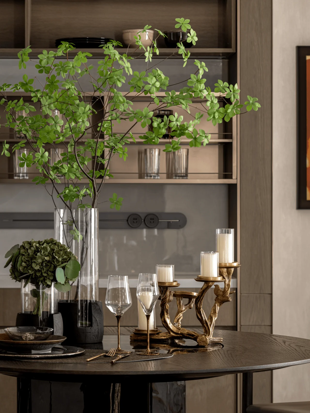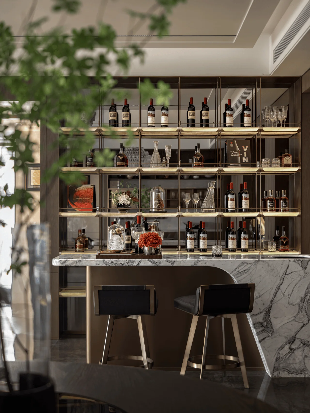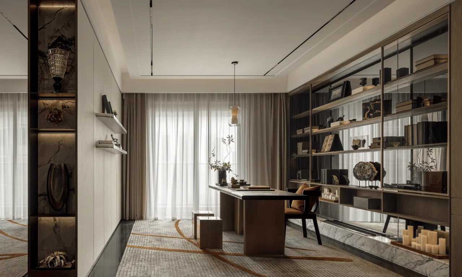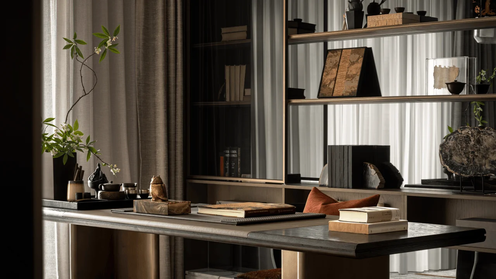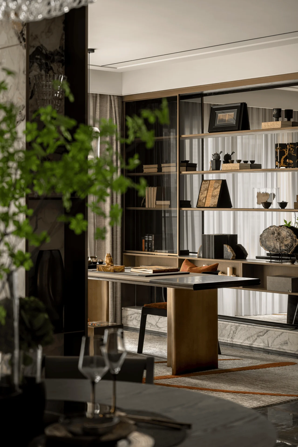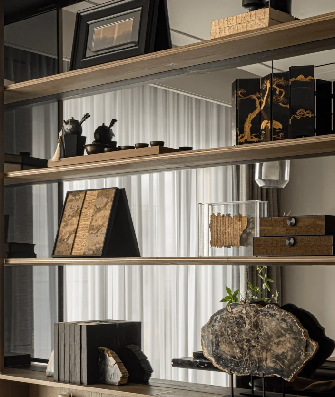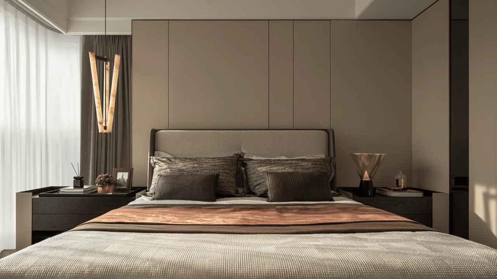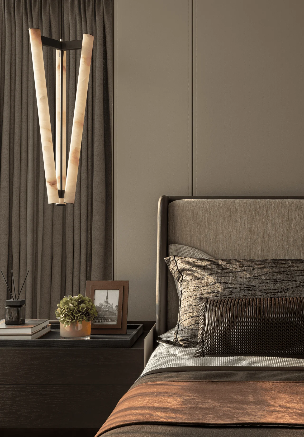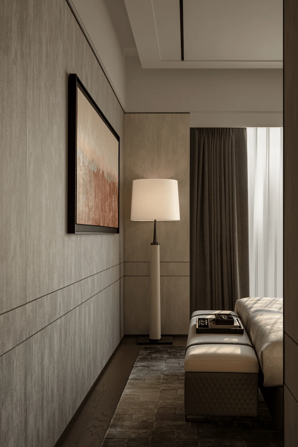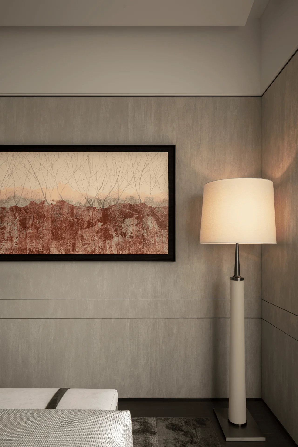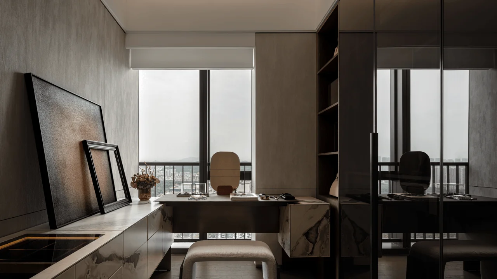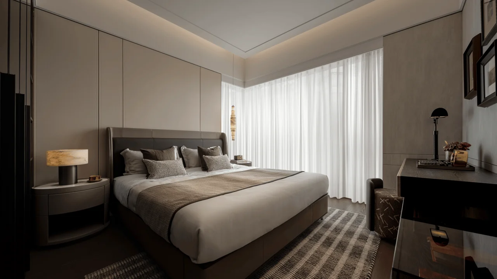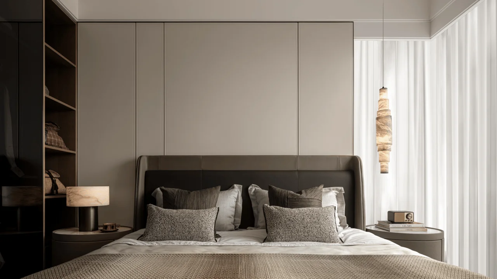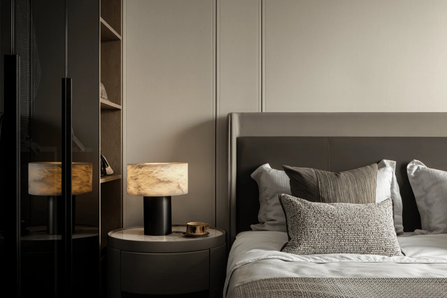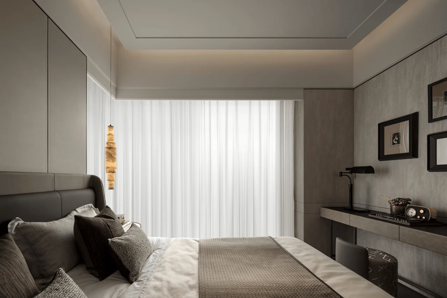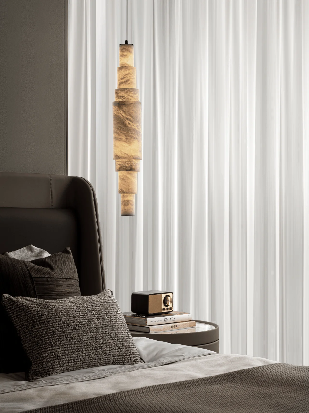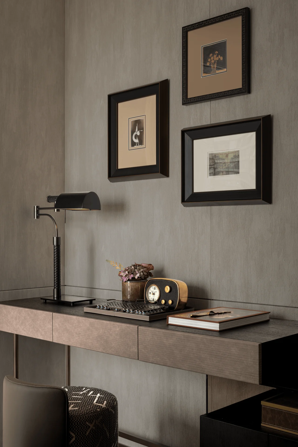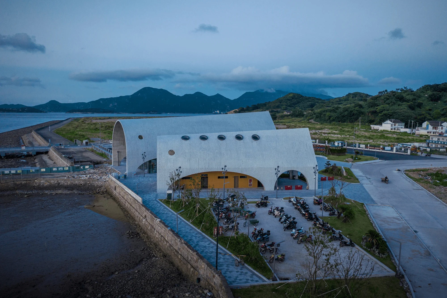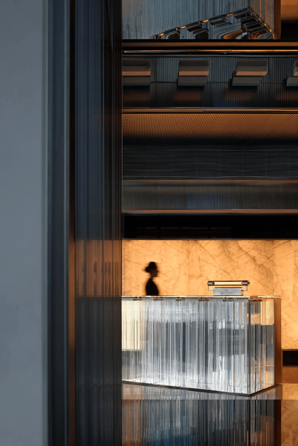Luxury residential interior design with high-quality living experiences in Shenzhen, China.
Contents
Project Background: A Luxurious Oasis in Shenzhen
Located in the Nanshan Huaqiaocheng area of Shenzhen, China, this project enjoys stunning views of the Dashasha River and a nearby golf course. π Squared² Design embraced the concepts of contemporary style, understated luxury, aesthetics, and quality to create a unique and personalized living space. The design prioritized the homeowner’s aspirations for exceptional living standards by integrating premium furniture brands and seamlessly connecting the residents’ inner world with their ideal lifestyle. The design team aimed to meet the diverse needs of three generations, reflecting their shared pursuit of high-quality living. This project highlights the seamless blending of aesthetics and functional quality, forging a meaningful link between humans and their environment. luxury residential interior design, aesthetic design.
Design Philosophy & Goals: Artistic Integration in Everyday Life
At the heart of the design philosophy lies a question: How can rational design portray the sensitivity of daily life? The answer: artistic integration. The project incorporated art not just as a theoretical concept or a traditional art form confined to galleries and museums, but as a palpable artistic expression. This manifested in the curved lines of furniture, evocative soft furnishings, and the warm and inviting spatial quality achieved through material and color choices. These elements collectively created a welcoming environment for every individual. The design envisions a home that is a sanctuary within a bustling city, a private world encapsulating a specific slice of time, and a space to immerse oneself in the beauty of everyday life. luxury residential interior design, residential space interiors design, aesthetic design.
Living Room: A Symphony of Texture and Color
The living room is anchored by a sophisticated gray palette, complemented by a range of tonal furniture selections, subtly communicating a sense of high-quality living. The gray-brown sofa, sourced from Minotti’s modular seating collection, visually anchors family gatherings and offers flexibility for social events. The armchairs crafted by GABRIELE – OSCAR BURATTI with a Canaletta walnut frame, add a captivating narrative to the room. Cassina’s round walnut coffee table, embellished with a black luxurious stone finish, conveys a contemporary aesthetic. The carefully selected red glass flower vase and green plants add refined texture to the space. Through this combination of furniture from various brands and types, π Squared² elevates the space beyond singular aesthetics, crafting a home that seamlessly blends warmth and tranquility within a modern urban setting. luxury residential interior design, aesthetic design, residential space interiors design.
Dining Room & Bar: Blending Functionality and Style
A streamlined modern design permeates the dining area, enhancing the sustainability of everyday life. The dining table features a brown brushed white wax wooden surface with a central, rotating, high-gloss black tempered glass module, creating a striking contrast with the handmade Giogari crystal chandelier above. The Cassina 905 single chairs, with their combination of wood and leather, add a minimalist elegance. The bar area seamlessly integrates a sophisticated aesthetic into the heart of the home, where residents can gather and enjoy a moment of respite. luxury residential interior design, residential space interiors design, aesthetic design.
Multi-Functional Hall, Master Bedroom, & Walk-in Closet: A Sanctuary of Style and Comfort
A tranquil and versatile space that serves multiple purposes. Inspired by the interests of high-net-worth individuals and their practical needs, the design seamlessly incorporates elements of music, tea ceremony, and a workspace. This integration anchors the space in a harmonious blend of traditional Chinese elegance and modern sophistication. The walk-in closet enhances the elegance and refinement of the master suite. The hustle and bustle of urban life are softened by the panoramic views from the large windows, allowing residents to fully immerse themselves in a haven of relaxation. luxury residential interior design, residential space interiors design, aesthetic design.
Guest Bedroom: A Retreat of Tranquility
In the guest bedroom, light and shadow weave together to evoke a sense of serenity. The space promotes a restful experience, grounded in a palette of cotton, linen, and leather. Luxurious stone lamps, intricately woven rugs, and textural details enhance the space. The design elements meld together to craft a harmonious and tranquil atmosphere, where residents can experience a sense of peace and warmth. The space fosters a sense of calm that is a counterpoint to the pace of modern life. luxury residential interior design, residential space interiors design, aesthetic design.
Project Information:
Project Type: Residential Interior Design
Architect: π Squared² Design
Area: 260 ㎡
Year: 2024
Country: China
Photographer: Qin Zhaoliang
Planner: π Brand Studio


