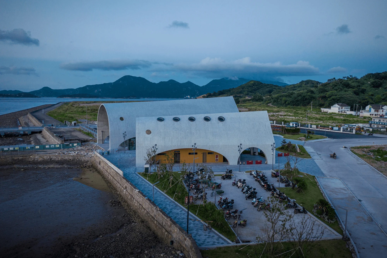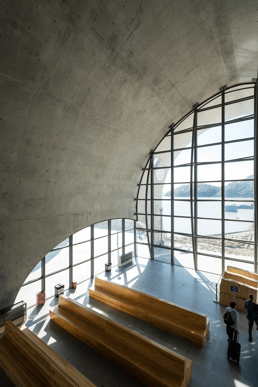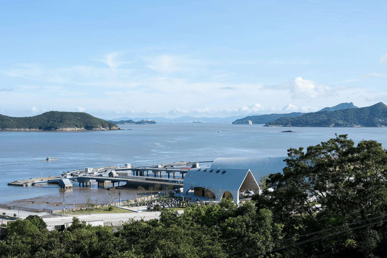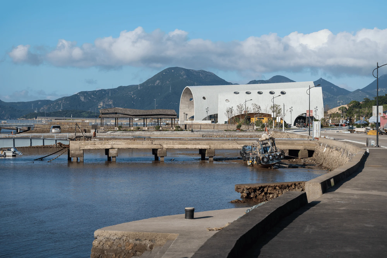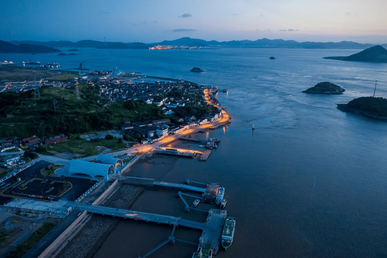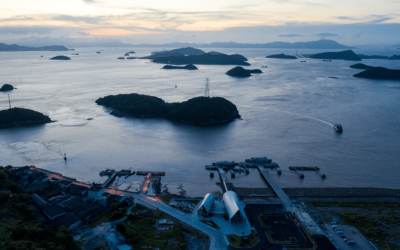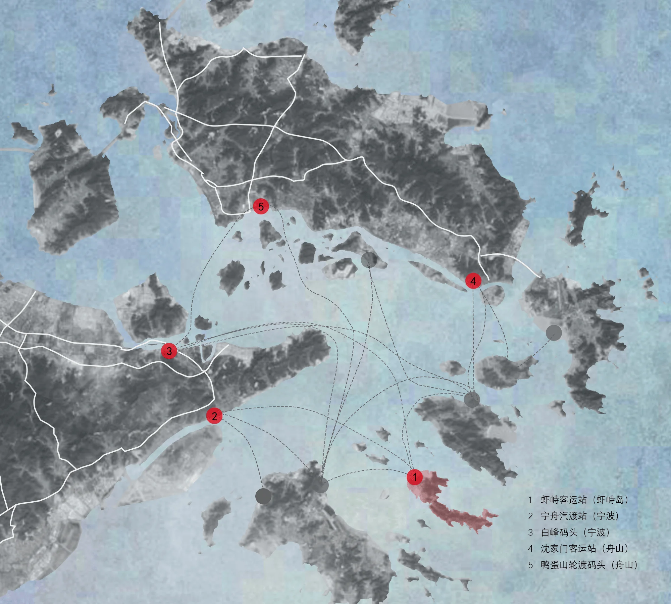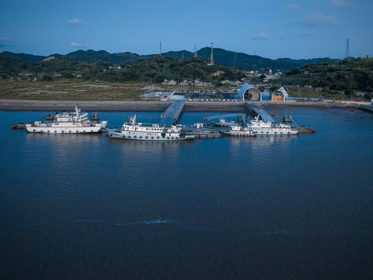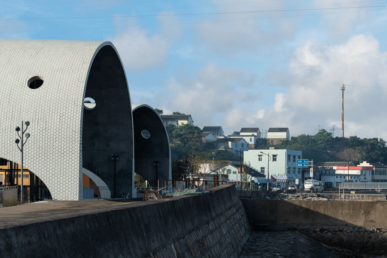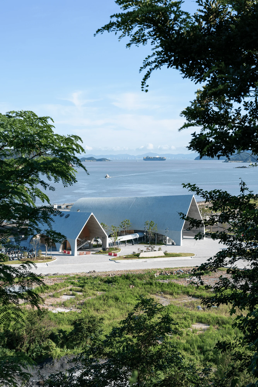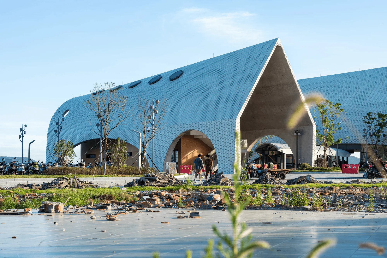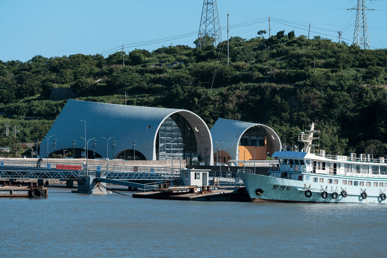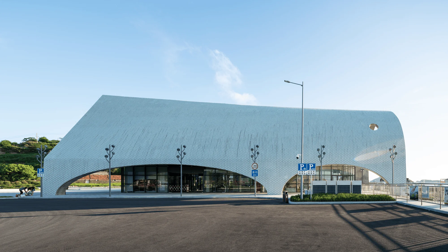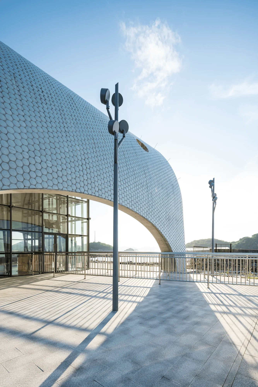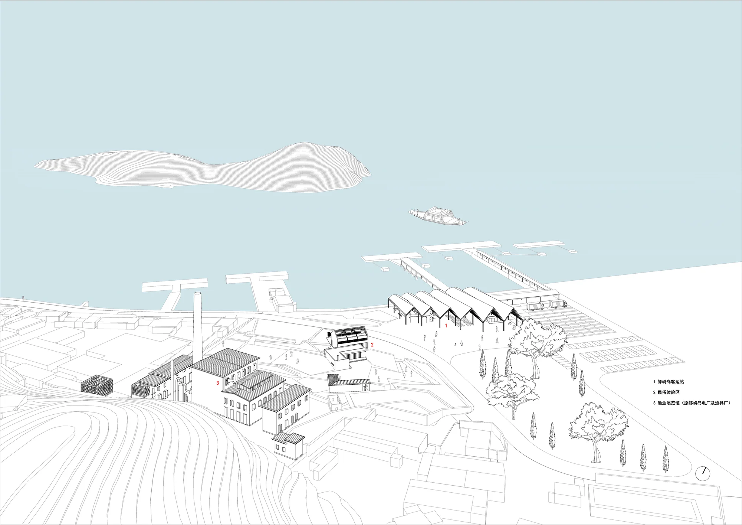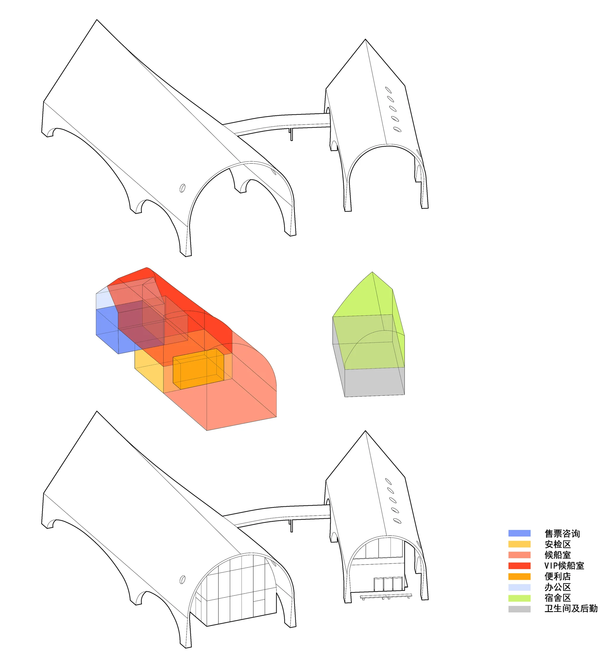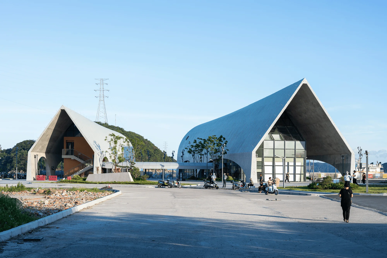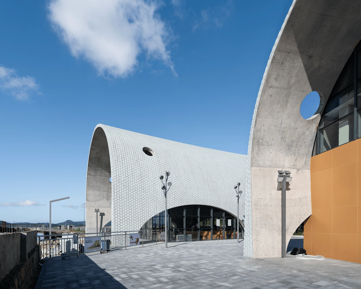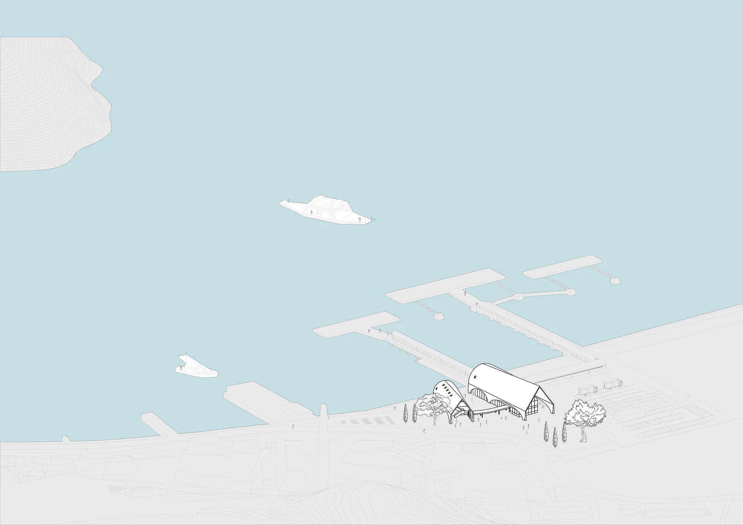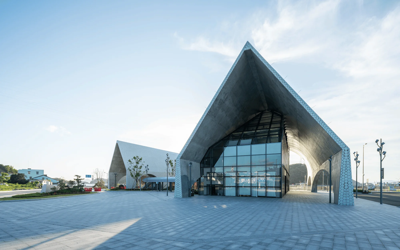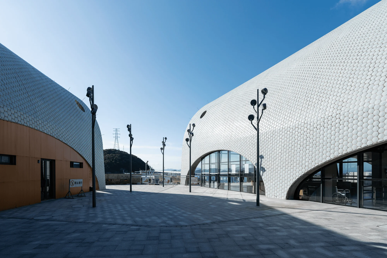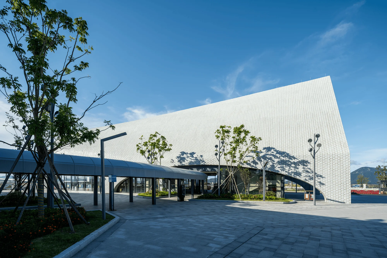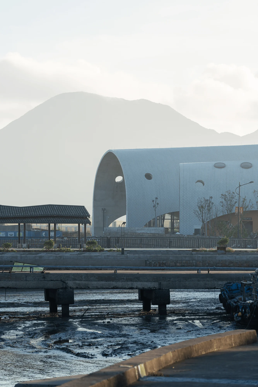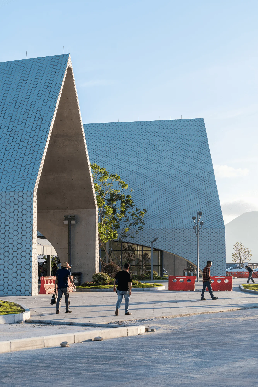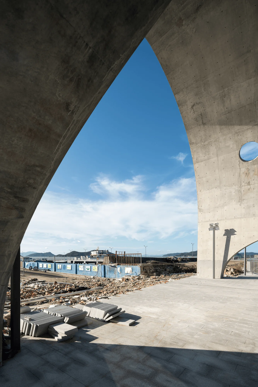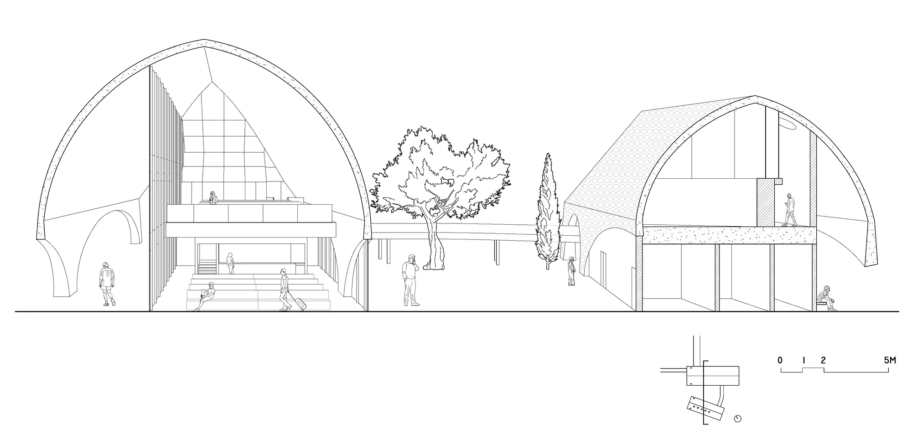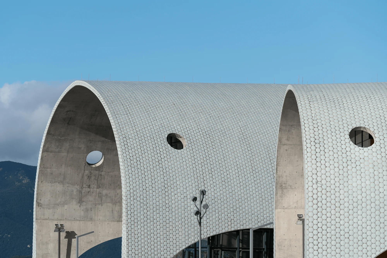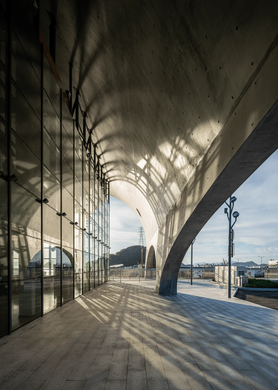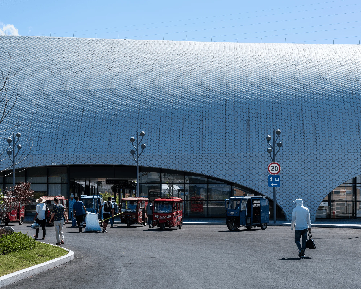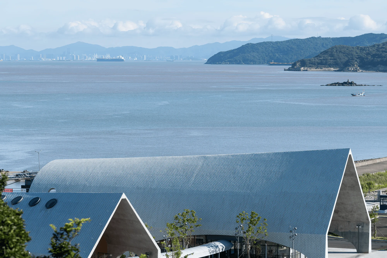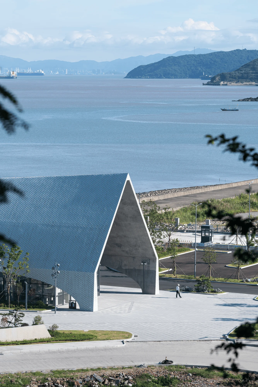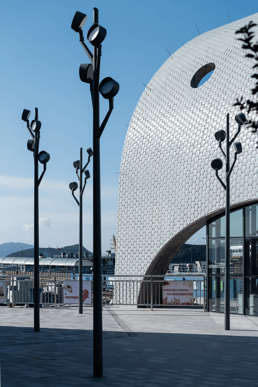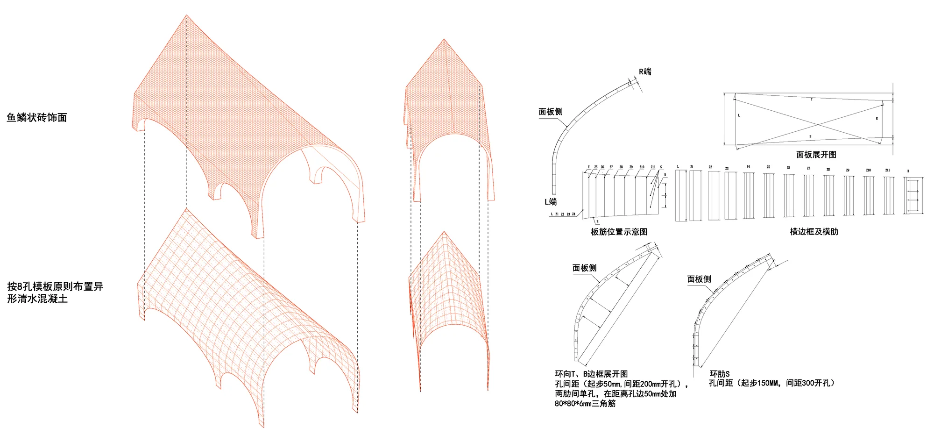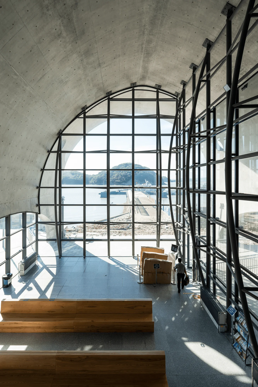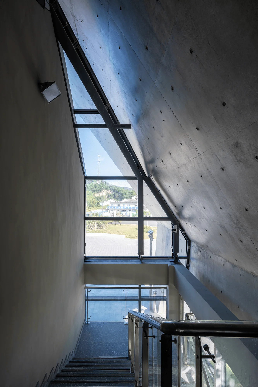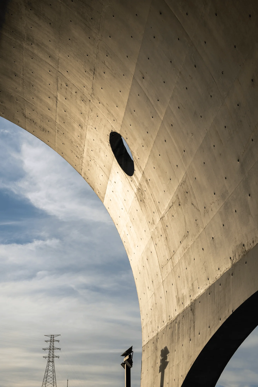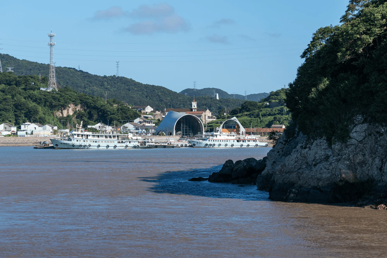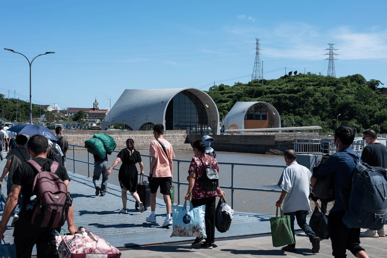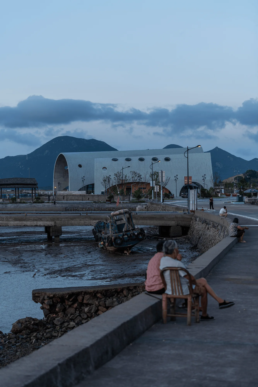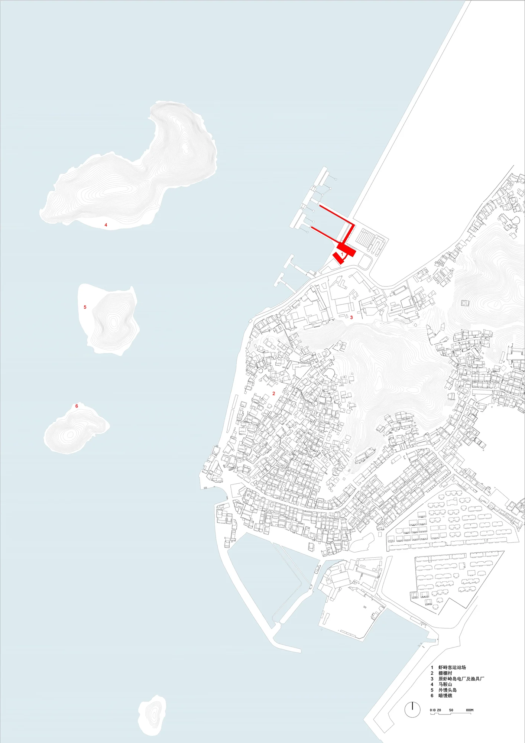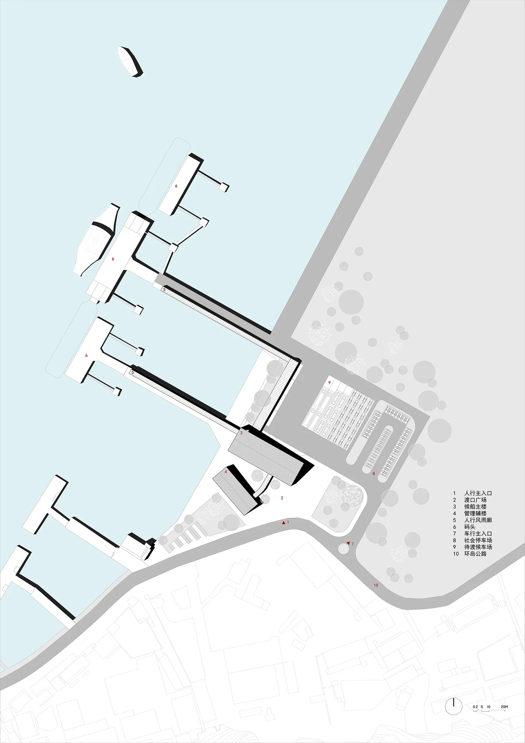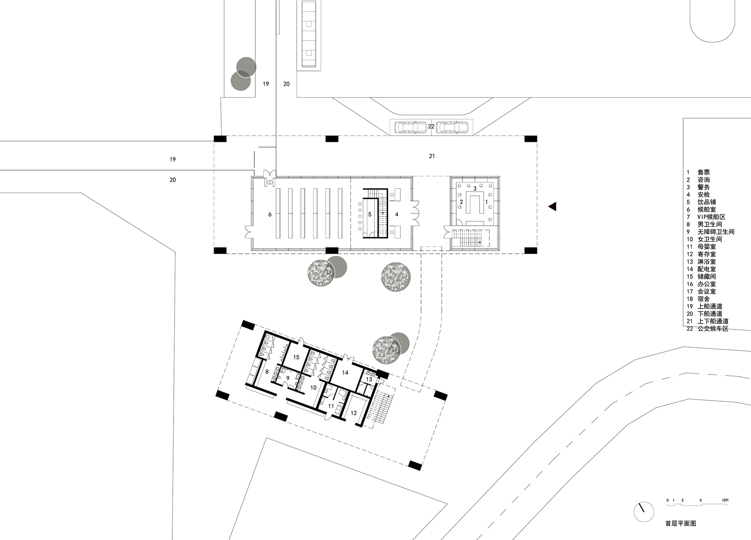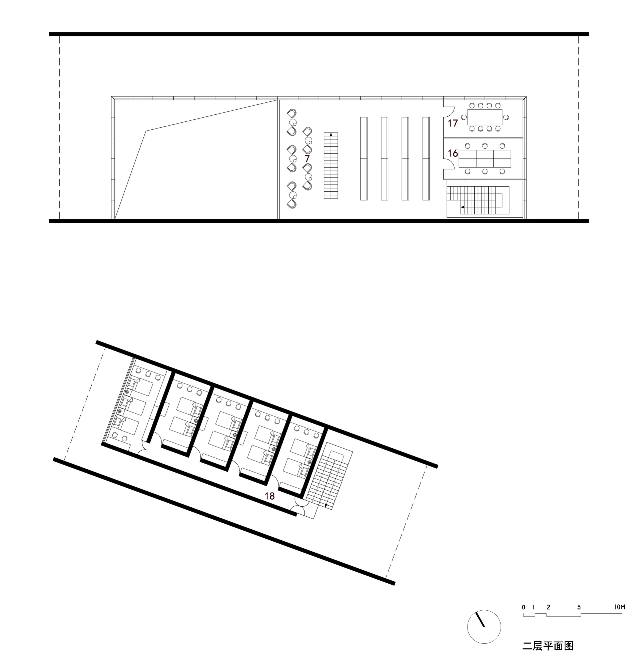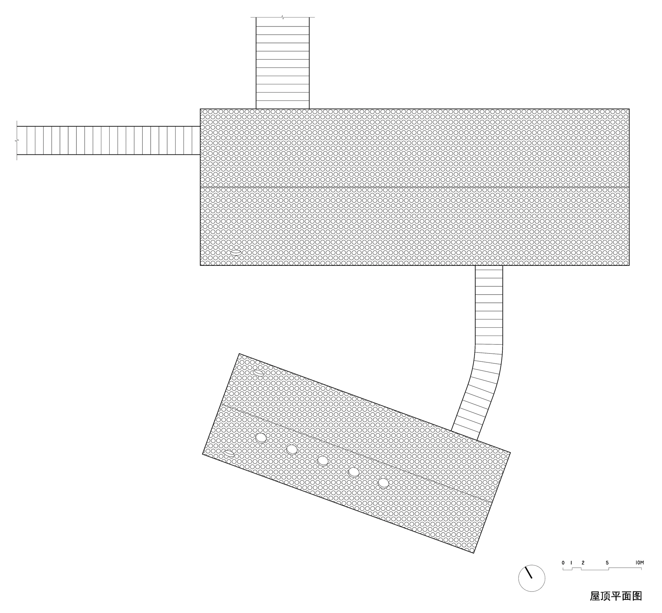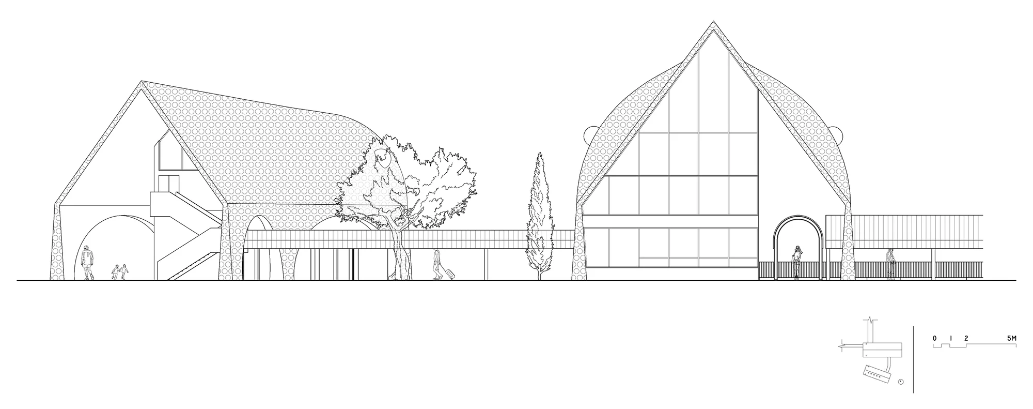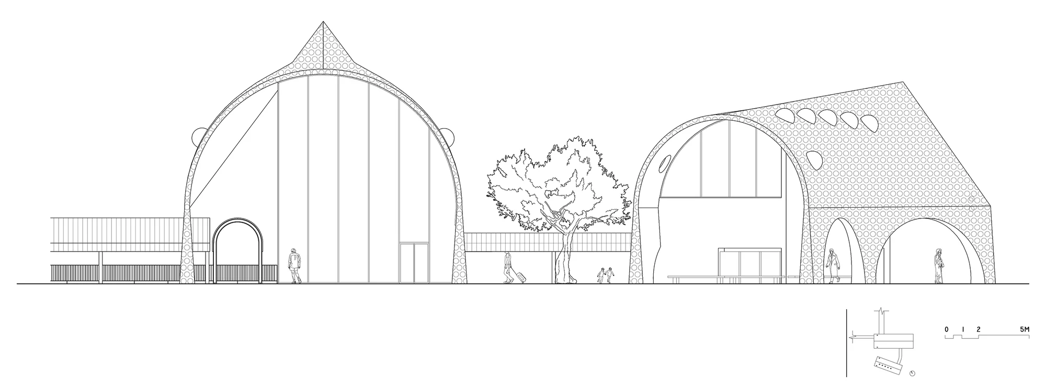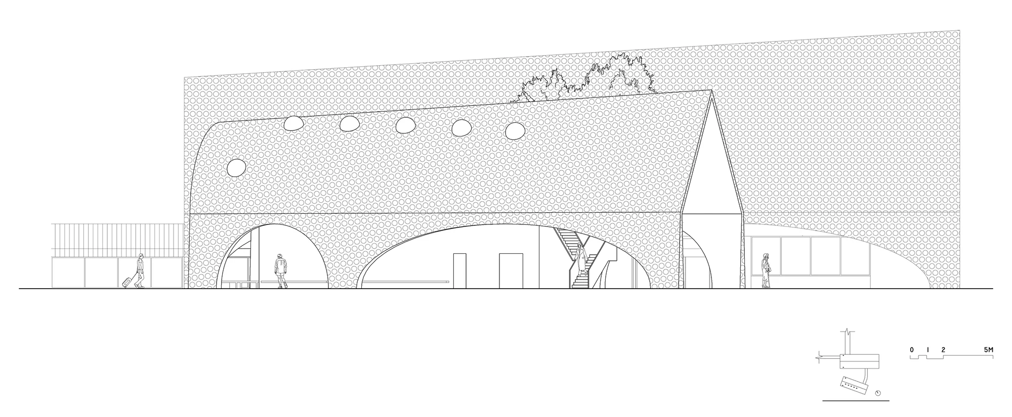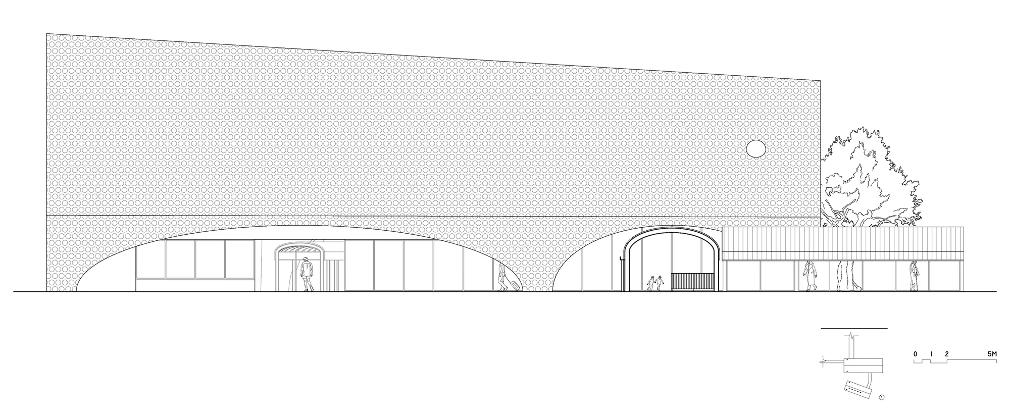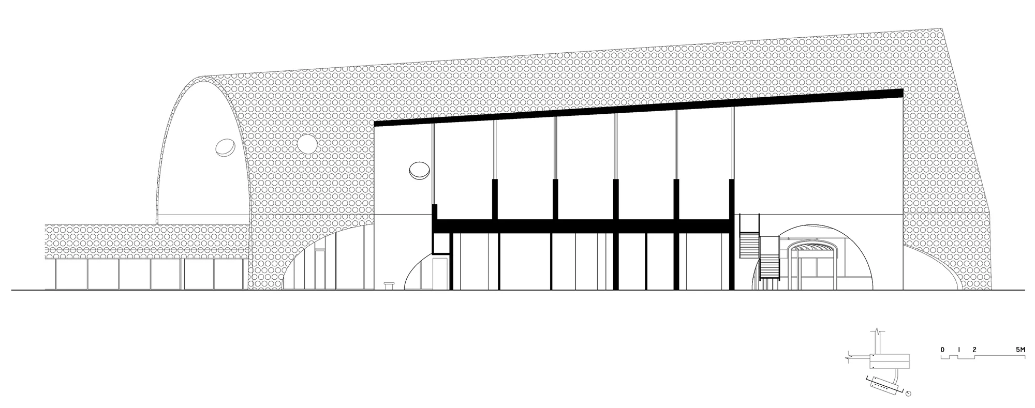The Xiazhi Ferry Terminal in China, a ferry terminal design, is a new gateway for island commuting and tourism, seamlessly integrating with the landscape.
Contents
Project Background
Located on the southern side of the Yangtze River estuary and the outer edge of Hangzhou Bay in the East China Sea, the Zhoushan Archipelago comprises a unique geographical unit consisting of 1,390 islands. Since 2010, the Zhoushan Archipelago has been recognized as a national tourism comprehensive reform pilot city, setting the ambitious goal of becoming an internationally renowned marine resort destination. Enhancing its tourism appeal involves developing inter-island passenger transportation networks. In 2018, Putuo District in Zhoushan Municipality initiated a project to renovate and upgrade ferry terminals, including the Xiazhi Ferry Terminal. The primary objective was to enhance transportation convenience and service quality in these areas, attracting more tourists while promoting local culture and business. Xiazhi Island ferry terminal design is a key infrastructure component in achieving this goal.
tag:ferry terminal design zhoushan china,ferry terminal architecture,ferry terminal renovation,zhoushan ferry terminal,ferry terminal design china
Design Concept and Objectives
The ferry terminal design is a new gateway for island commuting and tourism, seamlessly integrating with the surrounding coastal landscape. The project seeks to explore and translate the daily acts and symbolic meanings carried by the ferry terminal as a link between the ocean and the island. The goal was to create a transportation hub that symbolizes the connection between people and the ocean, tradition and the future. It is a transit point for local residents and a starting point for tourists to explore Xiazhi Island. The new terminal is a reflection of the importance of preserving the island’s natural environment and promoting its culture, while simultaneously accommodating the needs of a growing tourist industry. This design also aimed to revitalize the site, foster local culture and encourage young people to return to start business in their hometowns, and bring new vitality to the local community. tag: ferry terminal design zhoushan china,zhoushan ferry terminal,ferry terminal architecture,ferry terminal renovation,ferry terminal design
Functional Layout and Spatial Planning
The Xiazhi Ferry Terminal design plan encompasses a series of interconnected spaces that serve the practical needs of island transportation and promote social interaction. Two concrete barrel shell structures create a sense of openness and flow. In the larger volume, located on the east side and facing the existing pier, the main waiting hall, ticketing, and information services are accommodated. The smaller volume accommodates public restrooms, baby care room, lockers, and electromechanical and logistics rooms. These volumes are interconnected by a light steel arched corridor. The design defines three distinctive outdoor public spaces: an open evacuation square, a coastal promenade, and a courtyard for relaxation. These spaces are designed to accommodate the diverse needs of the community. The ferry terminal design also includes the adaptive reuse of parts of the existing structure. tag:zhoushan ferry terminal,ferry terminal architecture,ferry terminal design zhoushan china,ferry terminal design,ferry terminal renovation
Exterior Design and Aesthetics
The ferry terminal’s exterior aesthetic is inspired by the surrounding natural landscape and the island’s culture. The barrel shell structures, with their gradual transition from a mountain-like pitched slope to a gentle semicircular arch facing the sea, echo the contours of the surrounding hills and the fluidity of the water. The choice of materials also plays a critical role in the terminal’s aesthetic appeal. The exterior of the terminal is covered in sky-blue glazed round ceramic tiles that evoke the image of fish scales, a reference to the island’s rich fishing industry. The interior of the structures features a pure, exposed concrete finish which highlights the architectural structure. The project aimed to enhance the existing landscape and establish the ferry terminal as an integral part of the island’s natural setting. tag:ferry terminal design zhoushan china,zhoushan ferry terminal,ferry terminal renovation,ferry terminal architecture,ferry terminal
Technical Details and Sustainability
The construction of the ferry terminal presented several technical challenges, particularly in the execution of the barrel shell structure. Zhizheng Architecture Studio overcame these difficulties using BIM technology to integrate the design with the construction process. Customized formworks were constructed for each segment of the barrel shell, ensuring precision and control during the concrete pouring process. The implementation plan ensured precise alignment between design and construction. This process allows for the creation of the desired aesthetics while optimizing the building’s structural integrity and stability. These innovations also reduce construction time and material waste, contributing to environmental sustainability. tag:ferry terminal design zhoushan china,ferry terminal architecture,zhoushan ferry terminal,ferry terminal renovation,china ferry terminal design
Social and Cultural Impact
The Xiazhi Ferry Terminal design has successfully revitalized the local area and made a meaningful contribution to the island community. The renovation of the existing ferry terminal and the transformation of the old power plant into a marine culture and learning centre is a model of how to respect heritage and promote cultural tourism. The project has not only created a new transportation hub but has also provided space for social interaction and leisure activities for both locals and visitors. The terminal’s design creates a sense of community, encouraging residents and visitors to interact with each other and with the surrounding environment. It also helps to preserve and promote local culture and supports sustainable development. tag:zhoushan ferry terminal,ferry terminal design zhoushan china,ferry terminal design,ferry terminal architecture,ferry terminal renovation
Conclusion
The completion of the Xiazhi Ferry Terminal in June 2021 marked a significant step forward for the Zhoushan Archipelago. The ferry terminal, a design inspired by the local environment and culture, serves as a gateway to the island, offering a unique and memorable experience. The ferry terminal design has not only improved transportation infrastructure but also strengthened the cultural identity of Xiazhi Island. The project stands as a testament to the power of architecture to enrich the lives of communities and promote sustainable development. The terminal exemplifies how thoughtful design can foster connections between people and place. tag:zhoushan ferry terminal,ferry terminal design zhoushan china,ferry terminal architecture,ferry terminal,ferry terminal renovation
Project Information:
Project Type: Transportation Buildings
Architect: Zhou Wei + Zhang Bin / Zhizheng Architecture Studio
Area: 1,567 sqm
Year: 2021
Country: China
Materials: Fair-faced concrete, glazed ceramic, fluorocarbon-coated steel, fluorocarbon-coated aluminum and aluminum panels, flat glass, burnt granite, floor tiles, paint, wood
Photographer: Yang Min


