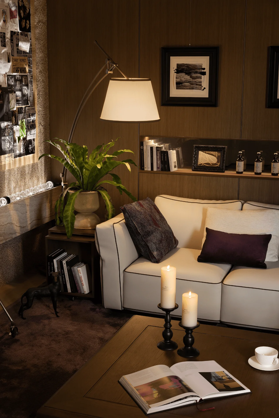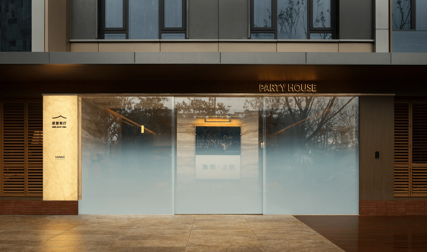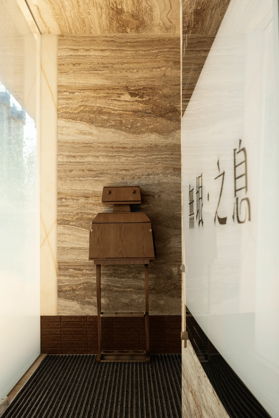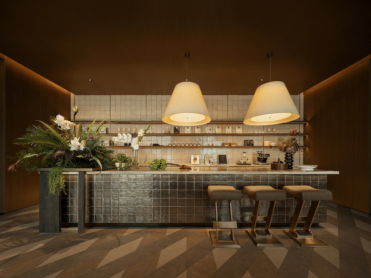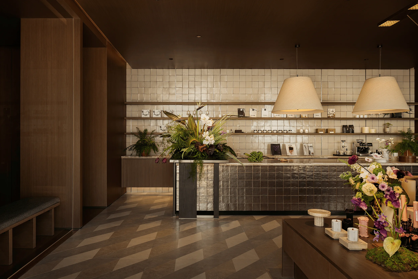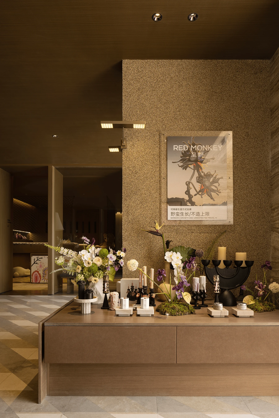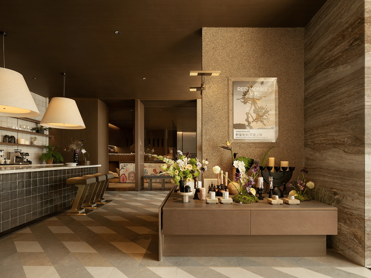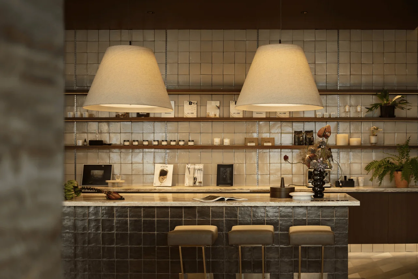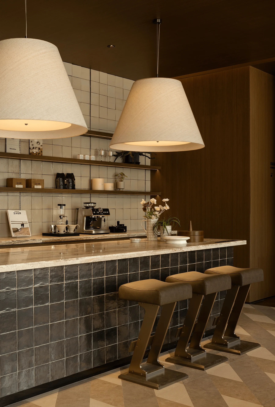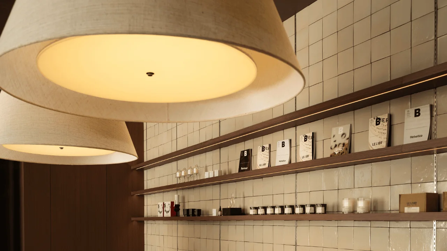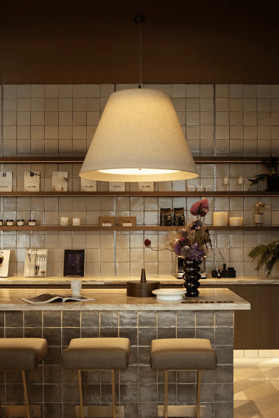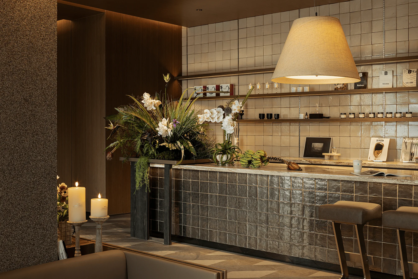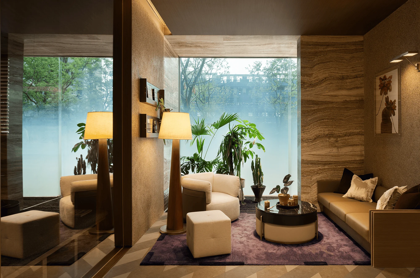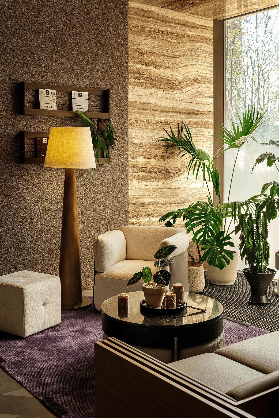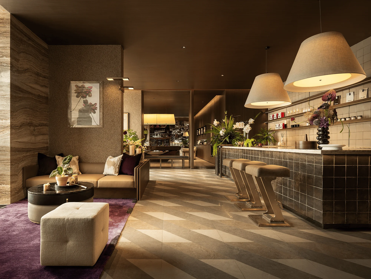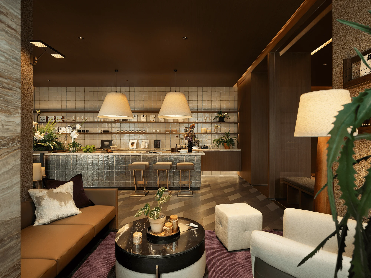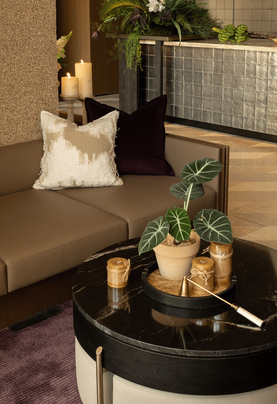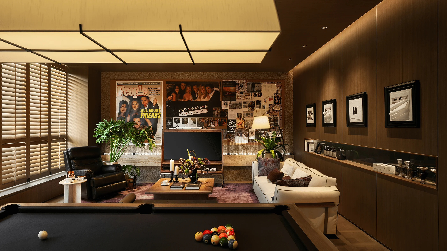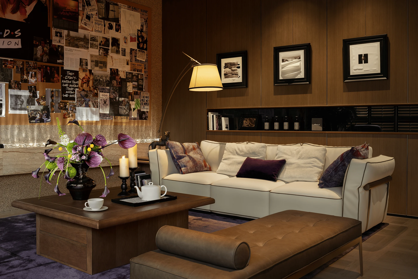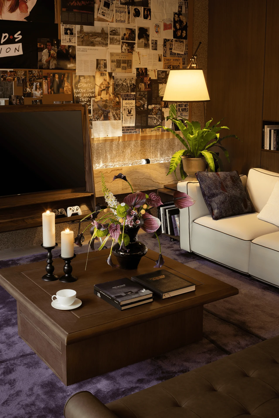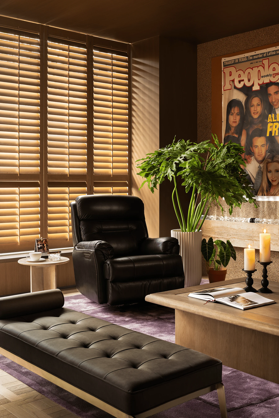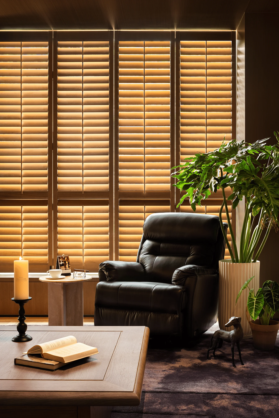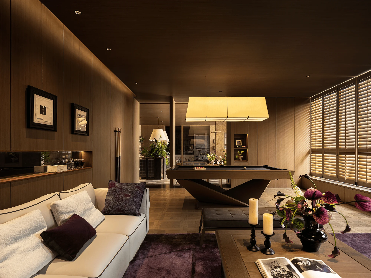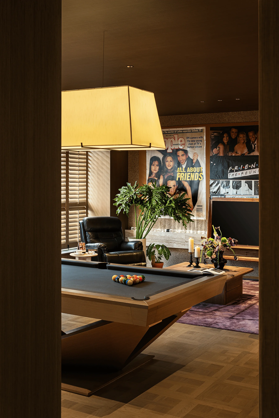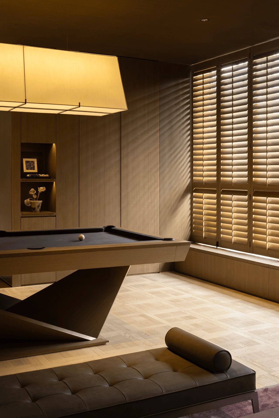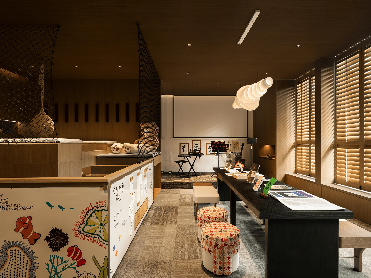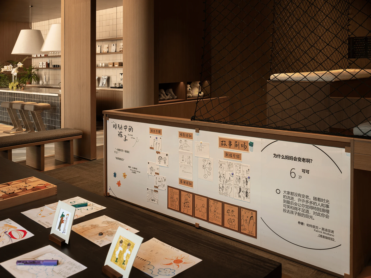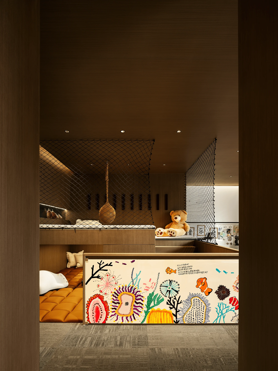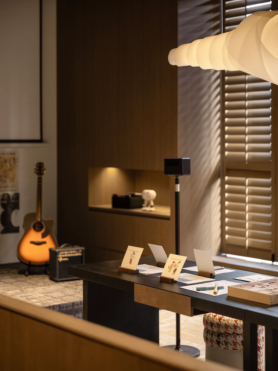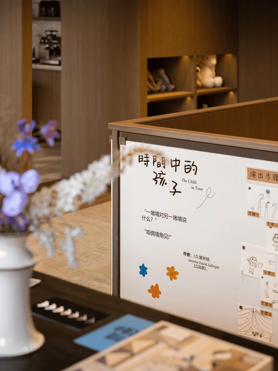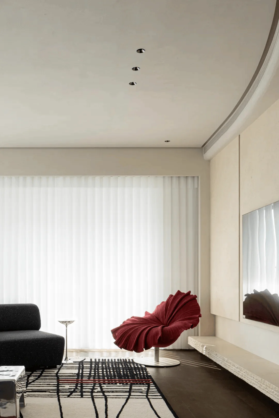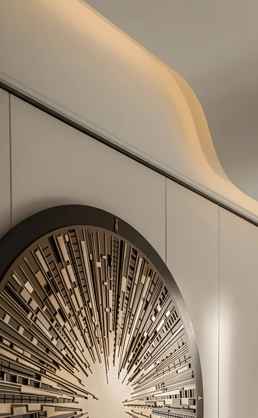Vanke Xingyu Guangnian community commercial space interior design prioritizes natural elements and artistic flair.
Contents
Embracing “Living” Design Concept
The Vanke Xingyu Guangnian community commercial space interior design centers around the concept of “living,” manifested through the use of natural materials, botanical fragrances, and artistic floral arrangements. This approach aims to establish a space that exudes harmony, vitality, and a strong connection to nature. The interior design seamlessly integrates tropical plants with high-end fragrances from niche designer brands like Zhiye LE LABO and Guanzia, transforming the space into a sensory experience that transcends mere architecture. The incorporation of natural elements, such as warm wood textures and refreshing stones, further enhances the immersive atmosphere, allowing residents to feel the pulse and rhythm of the natural world.
Creating a Social Hub for Gathering and Connection
Inspired by the iconic TV show “Friends,” the negotiation area within Vanke Xingyu Guangnian community commercial space interior design features the classic “Friends” movie poster on the wall and incorporates the show’s signature purple hue in the carpet, creating a sense of nostalgia and familiarity. This space encourages social interaction and fosters a warm, welcoming environment where residents can gather, share moments, and build meaningful connections. The semi-private negotiation area serves as a testament to the restoration of traditional neighborhood relationships, offering a glimpse into a utopian community where individuals connect, grow, and form lasting bonds.
Fostering a Dynamic and Diverse Community Environment
Vanke Xingyu Guangnian community commercial space interior design goes beyond aesthetics by creating a dynamic and diverse environment that caters to the needs of all residents. Inspired by the theme “Children in Time,” the space incorporates a vibrant children’s area with trampolines, drawing walls, and a stage for children’s concerts, providing ample opportunities for play and learning. The Xingju Living Room serves as a multifunctional community hub, offering a space for relaxation, recreation, and social gatherings. Residents can engage in various activities, including billiards, movies, music, theatre, reading, and even work, fostering a sense of belonging and community spirit.
Promoting a Holistic Approach to Community Living
Vanke Xingyu Guangnian community commercial space interior design promotes a holistic approach to community living by seamlessly integrating various elements into a cohesive whole. The space’s careful design facilitates interaction, promotes a healthy lifestyle, and creates a welcoming atmosphere for residents of all ages. By blending aesthetic appeal with functionality, the interior design transforms the space into a vibrant hub that embodies Vanke’s brand culture and commitment to fostering a thriving community ecosystem.
Project Information:
Project Name: Vanke Xingyu Guangnian Huanju Box
Project Location: China · Hefei
Completion Time: 2024.7.25
Party A Team: Dong Shi, Zhang Bijun, Tanxiang
Soft Decoration Design: Shanghai Puhui Space Design Co., Ltd.
Creative Director: Peng Yijiao
Design Director: Yin Zhichao
Design Team: Xu Ting, Xiong Wenyi
Hard Decoration Design: TOMO DESIGN Dongmu Building
Project Photography: Shiguan Architectural Space Photography


