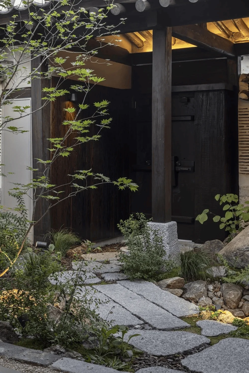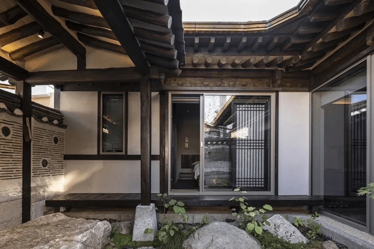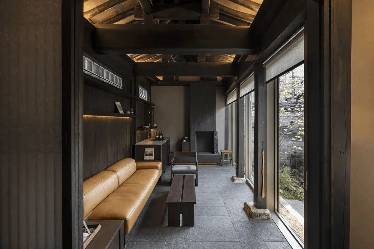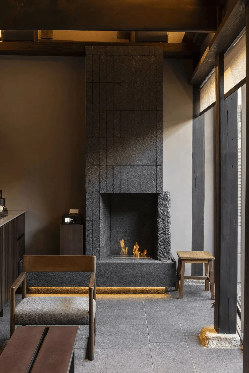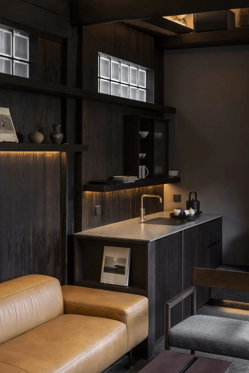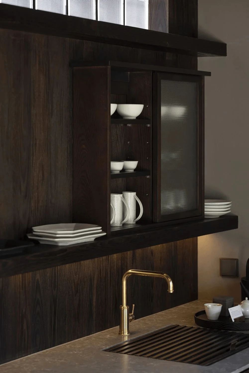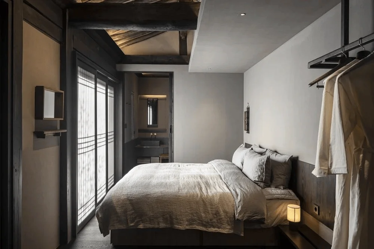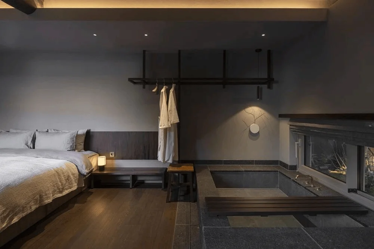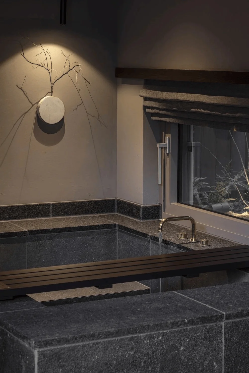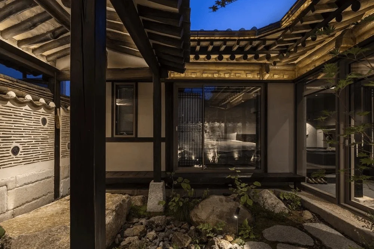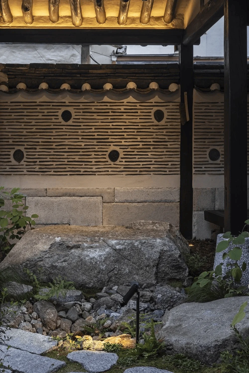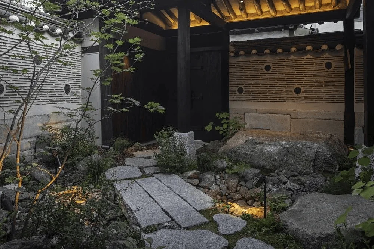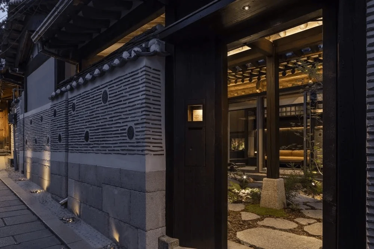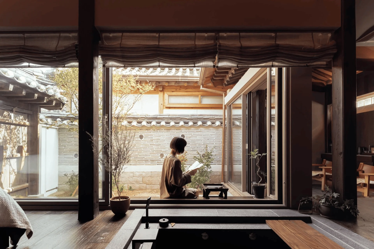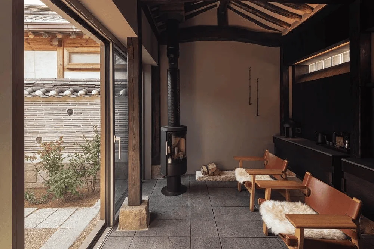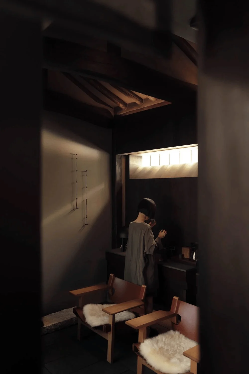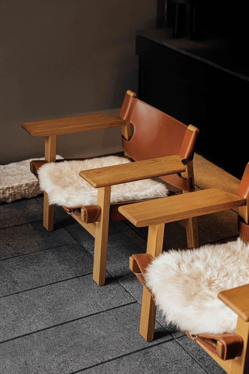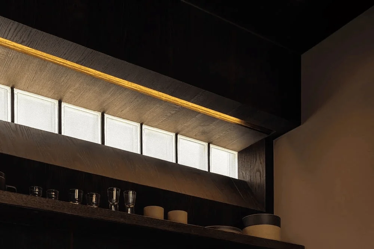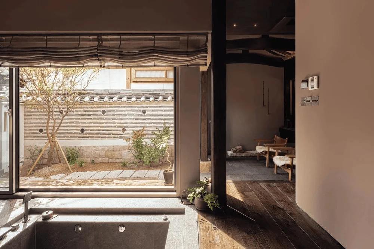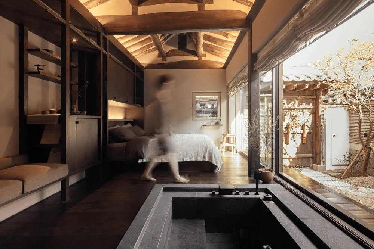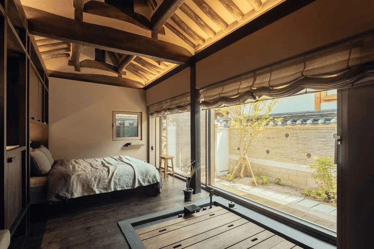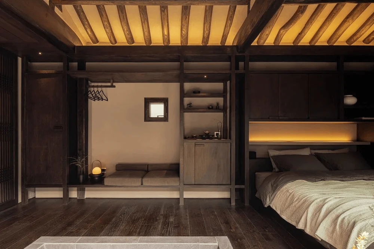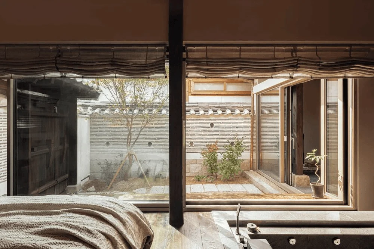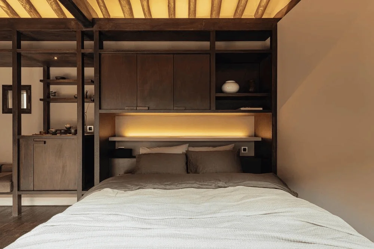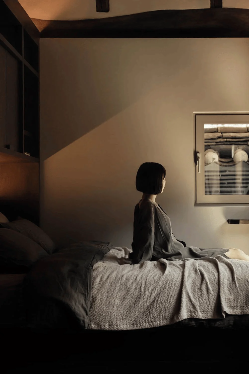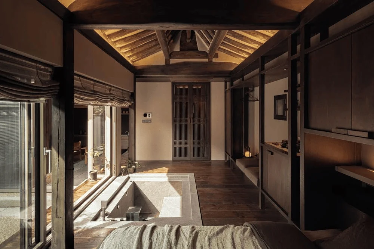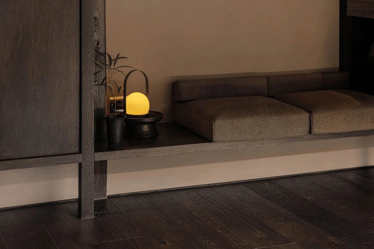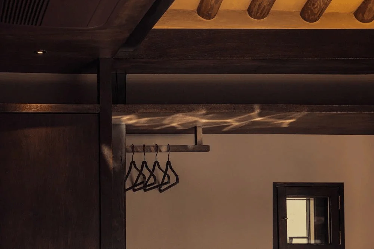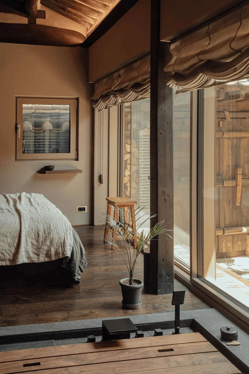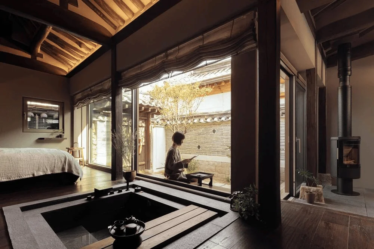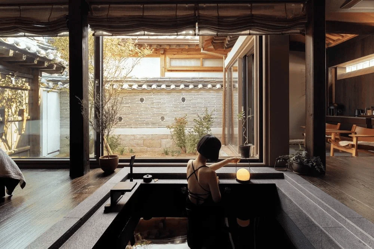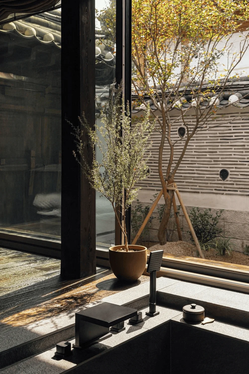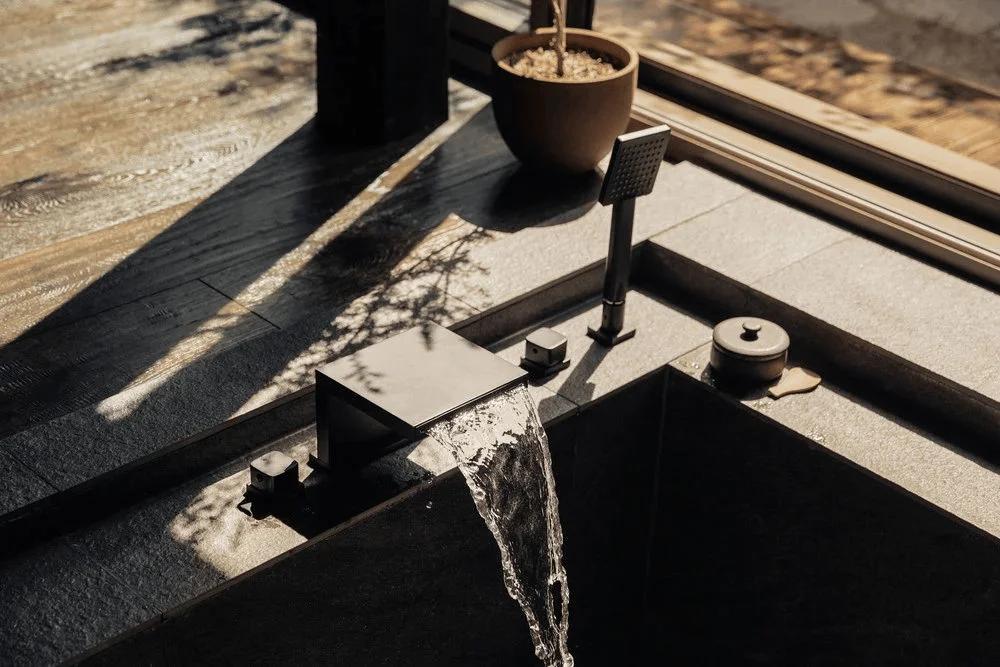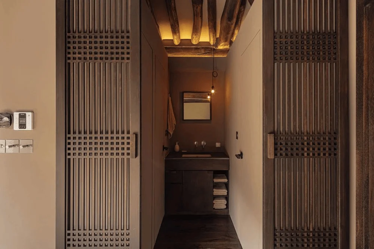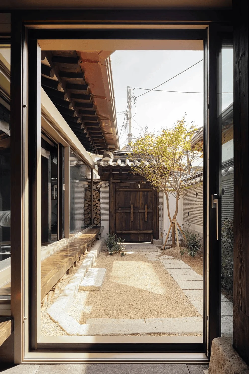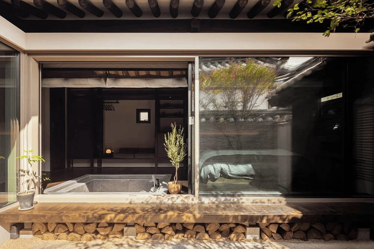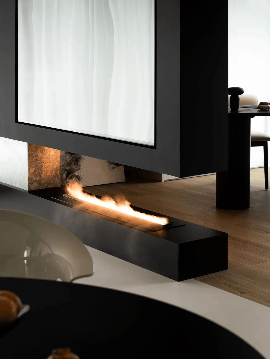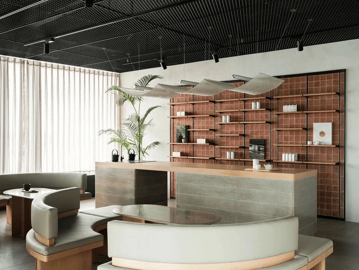Hanok Essay explores the essence of Korean traditional house renovation with modern interior design.
Contents
Project Background and Concept of Hanok Essay
The Designer Z Lab, a Seoul-based interior design studio, has embarked on a series of projects known as the Hanok Essay, which seeks to explore the essence of traditional Korean housing within a modern context. The Hanok Essay projects are designed to reflect the individual wishes and wills of residents, providing spaces that foster a sense of place and promote meaningful human interaction. The studio’s unique approach focuses on striking a balance between personal desires and the broader architectural character of the Korean Hanok, resulting in a distinct, personalized experience that transcends traditional design aesthetics.
tag:hanok interior design,korean house renovation,modern hanok design,traditional hanok architecture,interior design studio in South Korea
Hanok Essay Nuha: A Modern Courtyard Retreat
Hanok Essay Nuha is an innovative interpretation of the traditional Korean courtyard, or ‘byeolchon,’ a garden space built near the main residence. Historically, these byeolchon provided a sanctuary for scholars and thinkers to reconnect with nature, find solace, and engage in stimulating intellectual discussions. This concept is reimagined in the Nuha project, offering guests a space to unwind, reflect, and revitalize amidst the bustle of modern city life. Hanok Essay Nuha features a beautifully designed garden with a gentle stream winding through it, encouraging a deep appreciation for the ever-changing natural environment. The main house comprises a lounge, bathroom, and bedroom, each offering spectacular views of the garden. The interior, characterized by a blend of textures and warm tones, provides a tranquil atmosphere.
tag:hanok interior design,korean house renovation,modern hanok design,traditional hanok architecture,interior design studio in South Korea
Spatial Planning and Functionalities of Nuha
The design team boldly opened up the front and main house spaces to expand the courtyard into a central feature of the house. The garden is designed to evoke a sense of tranquility and serenity, and guests can enjoy the sights and sounds of nature as they pass over a stone bridge into the relaxation room. Designers invite guests to ignite a warm fire, curl up on a comfy sofa or lounge chair, while enjoying the garden views, and unwind with a cup of tea or a glass of wine. The space inspires intimate and enriching conversations with family and friends. The upper level features a private bath area with spectacular views that will invite you to immerse in the environment and relax your body and mind. A large bed offers a comfortable sleep surrounded by the soothing garden views. Wooden terraces provide a space to welcome the morning sunlight, a place to connect with the natural world and create a beautiful start to the day.
tag:hanok interior design,korean house renovation,modern hanok design,traditional hanok architecture,interior design studio in South Korea
Hanok Essay Seochon: A Journey Through Time
Nestled deep within a traditional Korean neighborhood in Seoul, Hanok Essay Seochon is situated in a district that has preserved the city’s rich history and architectural character. The Hanok Essay Seochon project serves as a reminder of the unique alleyways and way of life that defined the area’s past. The project confronts the question of how the welcoming hospitality of the Korean house can be reimagined for today’s world. The design incorporates elements reminiscent of the traditional Korean style, such as the exterior gate and fence, creating harmony with the surrounding Hanok neighborhood. The project features a small courtyard and pear tree, elements that give a nod to both the past and the present. The interior welcomes guests with a carefully selected soundtrack, fireplace, and comfortable seating, creating a relaxing ambiance. Upon removing your shoes, a private bath area and a spacious bed provide a haven of comfort and relaxation.
tag:hanok interior design,korean house renovation,modern hanok design,traditional hanok architecture,interior design studio in South Korea
Design Aesthetics and Cultural Context of Seochon
The designers sought to create an experience that celebrates the distinct character of Seochon and its historical significance. The project is designed to reveal the area’s cultural nuances and layers of history. The project also strives to convey a profound connection to the past while maintaining a contemporary character. With each passing moment, the space creates emotional depth and meaningful stories that resonate with those who visit. The designers wanted to convey that a simple act of hospitality can evoke emotions through the spaces and objects. It’s a journey of understanding how the Korean design and its cultural traditions can be reinterpreted into a modern context.
tag:hanok interior design,korean house renovation,modern hanok design,traditional hanok architecture,interior design studio in South Korea
Project Information:
Project Type: Residential Renovation
Architect: The Designer Z Lab
Area: 89.3m² (Nuha), 69.4m² (Seochon)
Year: 2024 (Nuha), 2020 (Seochon)
Country: South Korea
Photographer: Z Lab


