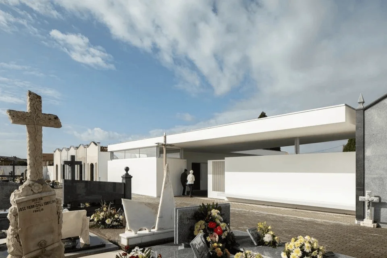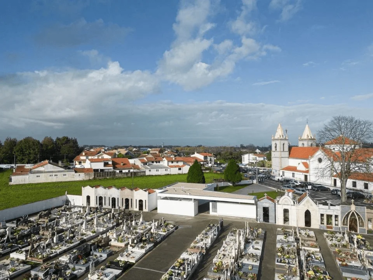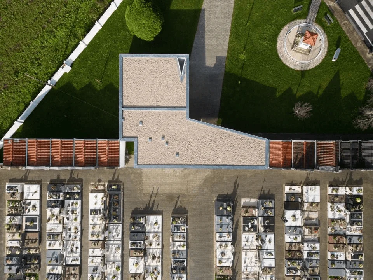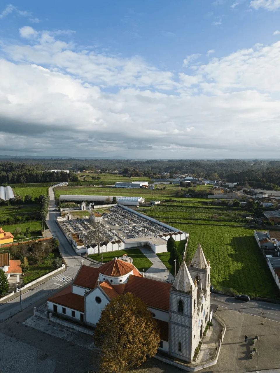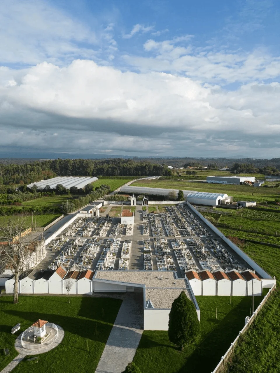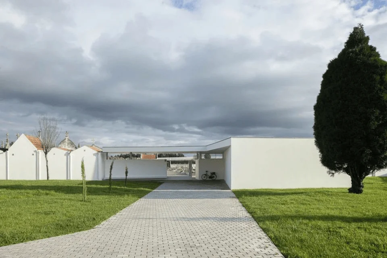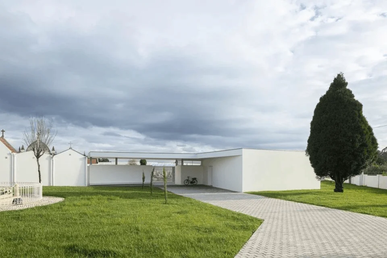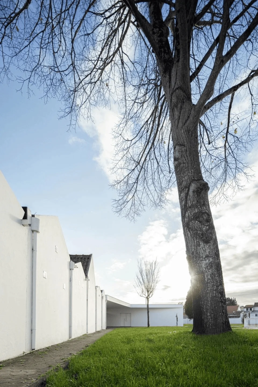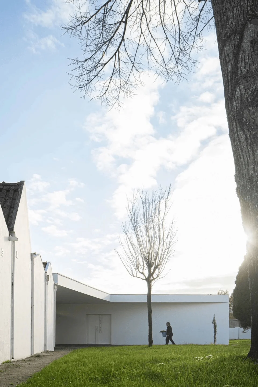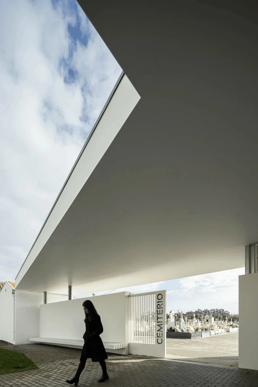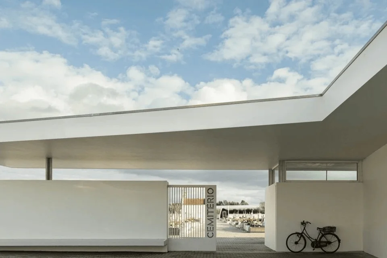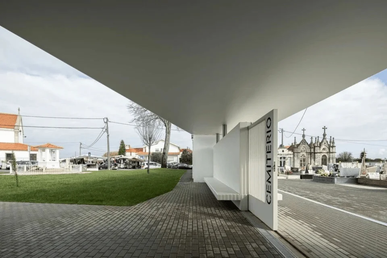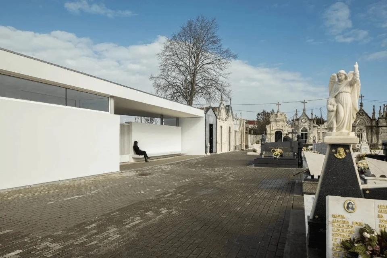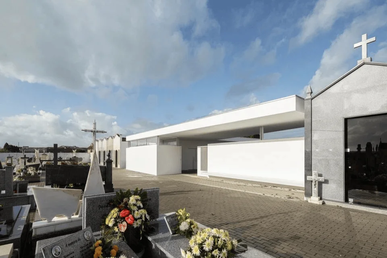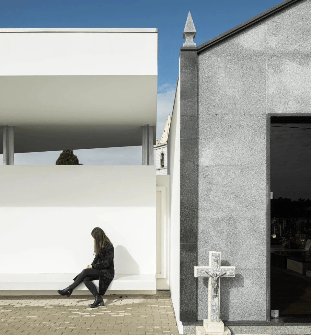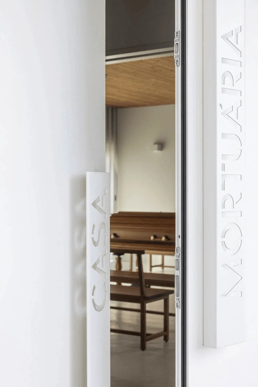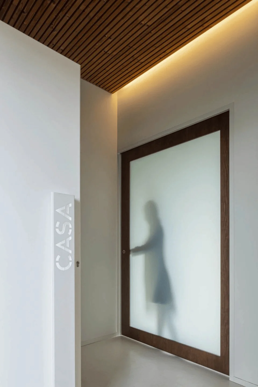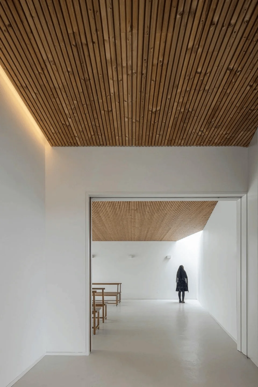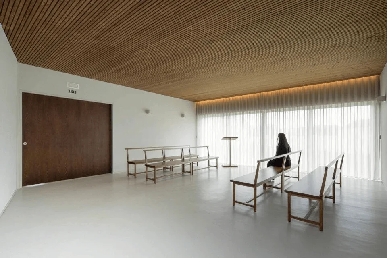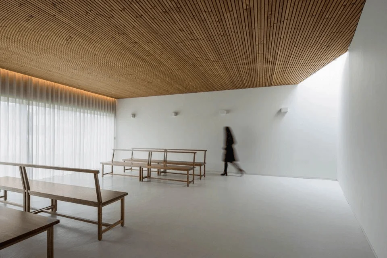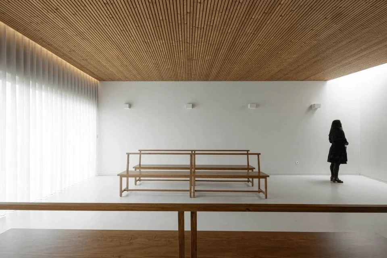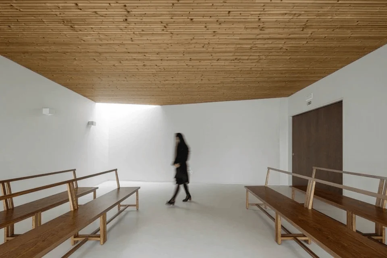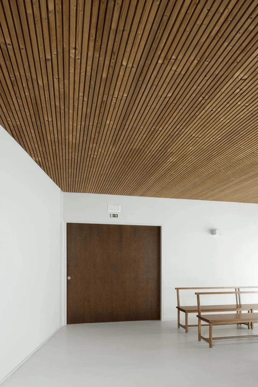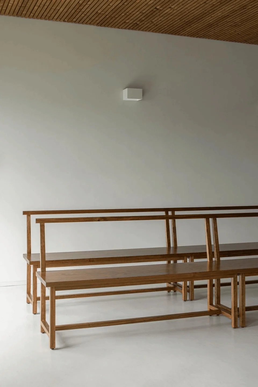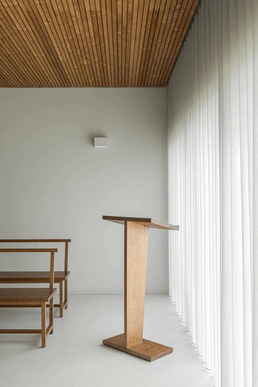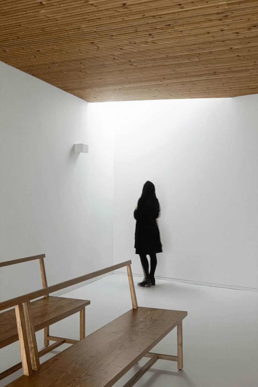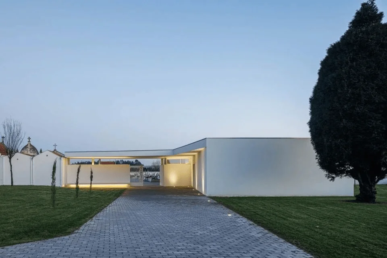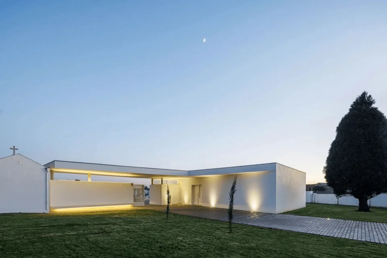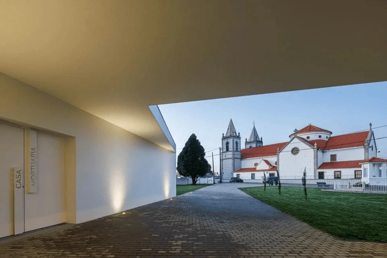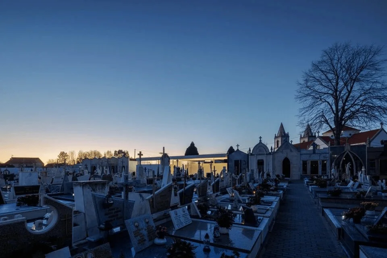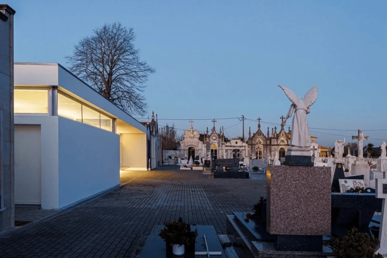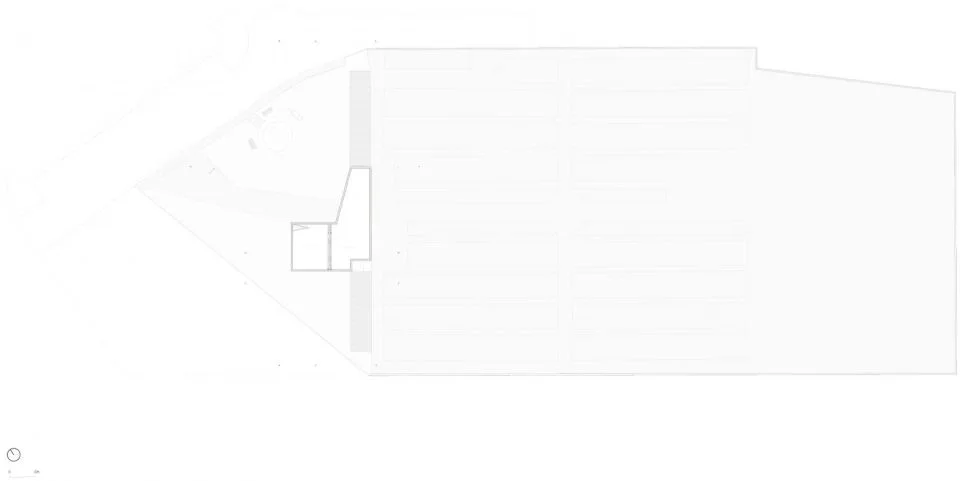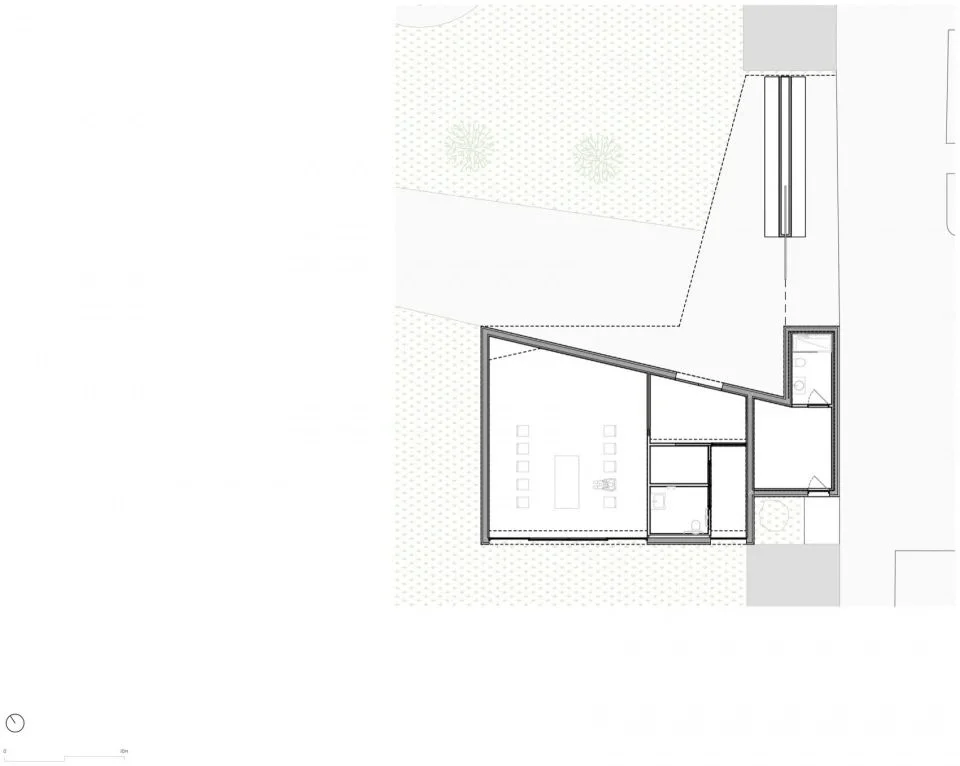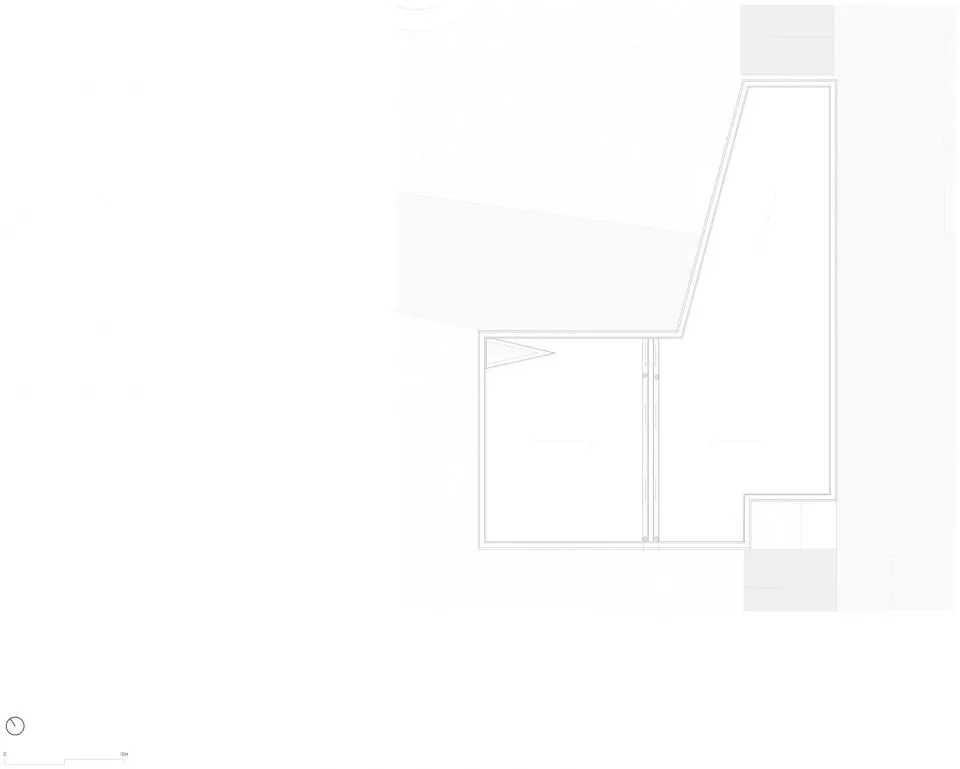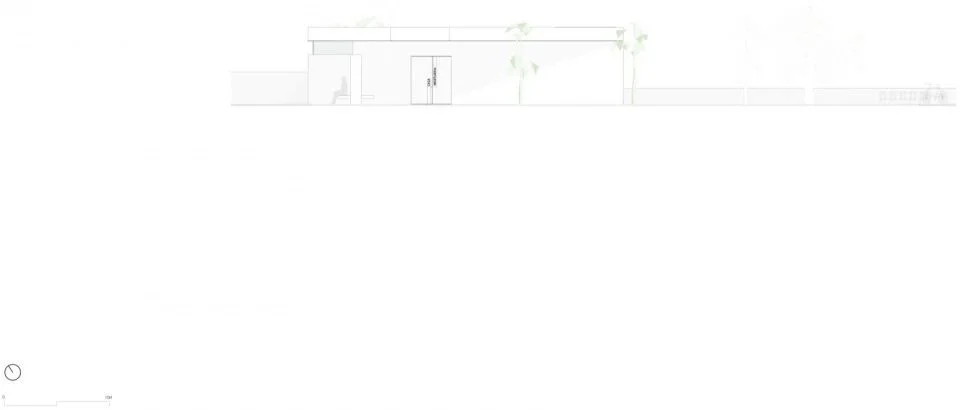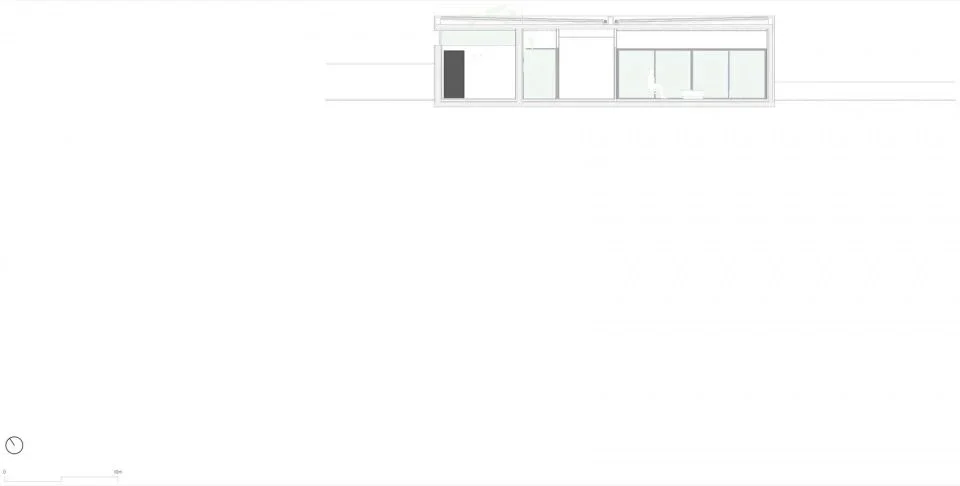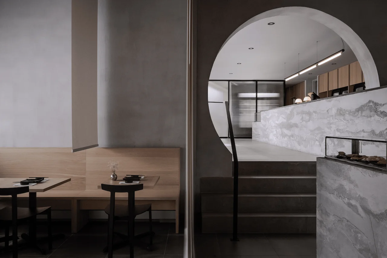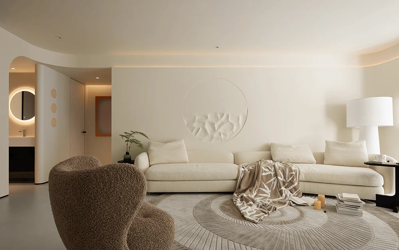Modern mortuary design seamlessly integrates with an existing cemetery in Portugal.
Contents
Project Background and Design Concept
The Casa Mortuária de Oliveirinha, situated in Oliveirinha, Aveiro, Portugal, is a contemporary mortuary project thoughtfully designed by Sónia Cruz Arquitectura. The design prioritizes a seamless integration into the existing cemetery environment, aiming to create a respectful and tranquil atmosphere for those experiencing loss and remembrance. The project aimed to address various limitations identified on-site, such as an inadequate entrance, a disconnection between the cemetery and the parish church cemetery, and aging sanitary facilities, through a sensitive and well-integrated approach. The project exemplifies modern mortuary design seamlessly integrated with an existing cemetery, respecting the site’s history and cultural context while offering a serene and dignified space for mourning and remembrance. The design focused on seamlessly integrating the mortuary into the existing cemetery context and creating a sense of respect and tranquility for visitors and mourners. The Casa Mortuária de Oliveirinha is a modern mortuary design that thoughtfully blends with the existing cemetery landscape, providing a calming and dignified space for those experiencing loss and remembrance. The project demonstrates a thoughtful approach to modern mortuary design, emphasizing sensitivity and integration within the existing cemetery landscape.
Architectural Design and Aesthetics
The architects adopted a simple and modern architectural language for the Casa Mortuária de Oliveirinha, a stark departure from the traditional elements seen in other structures within the cemetery. The design was conceived with the intention of being a respectful and understated presence within the cemetery grounds, offering a visually calming atmosphere for mourning and remembrance. The exterior walls are finished in a smooth, polished concrete gray plaster, echoing the surrounding pavement and creating a sense of harmony. Dark anthracite-colored flat aluminum frames surround the windows and doors, and the entry doors are made from anthracite-colored metal, which recess into the eastern wall when opened. This meticulous use of materials and simple forms seamlessly blends the building into the existing cemetery architecture, creating a sense of calm and tranquility. The simple and modern aesthetic of the mortuary is a conscious effort to create a calming and dignified atmosphere for those experiencing loss and remembrance. This modern mortuary design incorporates a thoughtful integration of materials and forms, enhancing the visual appeal and seamless blending with the existing cemetery.
Functional Layout and Spatial Planning
The Casa Mortuária de Oliveirinha is carefully planned to accommodate both the bereaved and cemetery staff. The mortuary’s location near the cemetery entrance creates a new focal point on the street side of the cemetery, guiding visitors to the facility and reorienting the visual hierarchy within the space. The building is designed with a series of distinct yet interconnected spaces. It contains a mortuary, a viewing room, sanitary facilities, and storage space for cemetery personnel. The mortuary’s layout is thoughtfully designed to create a serene and dignified atmosphere for visitors and mourners. The location of the mortuary, near the cemetery entrance, is carefully considered to guide visitors to the facility. The design of the building incorporates distinct yet interconnected spaces, ensuring a comfortable and functional experience for those who use it. The spatial planning within the mortuary is a conscious effort to create a serene and respectful environment for visitors and mourners, in alignment with the principles of modern mortuary design.
Sustainable and Technical Features
The Casa Mortuária de Oliveirinha also demonstrates a commitment to sustainable design practices. The flat roof and a horizontal shading element, distinct from the main volume, visually integrate the structure into the internal organization of the cemetery and reinforces a strong orthogonal ordering. The design carefully manages natural light and ventilation, which helps create a peaceful atmosphere within the space. The construction materials are chosen for their durability and low environmental impact, contributing to the building’s sustainability. In addition to the horizontal shading element and flat roof, which reinforces a strong orthogonal ordering, the east elevation features a newly constructed wall, and the internal and external benches continue the roof element’s aesthetic. The mortuary building was built using materials that are durable and have a low environmental impact. The design of the building is also focused on natural light and ventilation, which helps to create a calm and peaceful atmosphere for visitors and mourners. The construction methods are also focused on environmental protection and sustainability.
Conclusion
The Casa Mortuária de Oliveirinha serves as a model for modern mortuary design, demonstrating how such a facility can integrate harmoniously within a cemetery’s existing environment. The project’s architects effectively created a tranquil and dignified space while addressing a range of functional and environmental needs. The building’s simple, yet elegant aesthetic, along with its mindful integration with the surrounding landscape, creates a respectful space for reflection and remembrance. The Casa Mortuária de Oliveirinha project is a testament to the potential for architecture to enhance the lives and experiences of a community. The project provides a model for sensitive and well-integrated mortuary design, offering a calming and dignified environment for those experiencing loss and remembrance. The Casa Mortuária de Oliveirinha showcases the success of modern mortuary design in harmonizing with the existing landscape.
Project Information:
Project Type: Mortuary
Architect: Sónia Lopes da Cruz – Arquitectura
Main Architect: Sónia Cruz
Location: Oliveirinha, Portugal
Year of Completion: 2023
Total Area: 220m2
Builder: HFN Construções SA
Inspection: CMA
Engineering: R5 Engineers
Landscape: Sónia Cruz Arquitectura
Light Design: Sónia Cruz Arquitectura
Acoustic Design: R5 Engineers
Fluids Engineering: R5 Engineers
Thermal Engineering: R5 Engineers
Visual Identity: Sónia Cruz Arquitectura
Illustrations: Sónia Cruz Arquitectura
Interior Design: Sónia Cruz Arquitectura
Architectural Photographer: Ivo Tavares Studio


