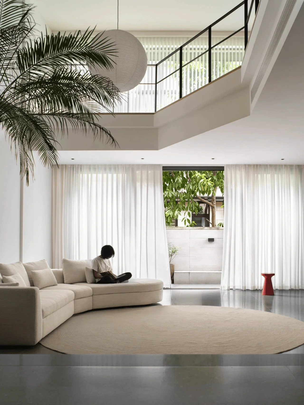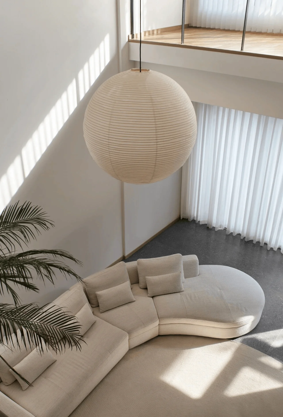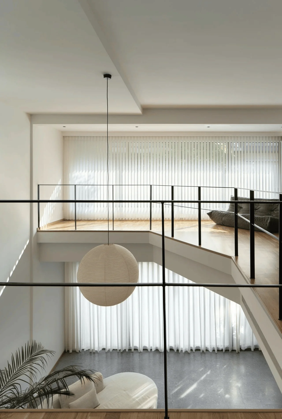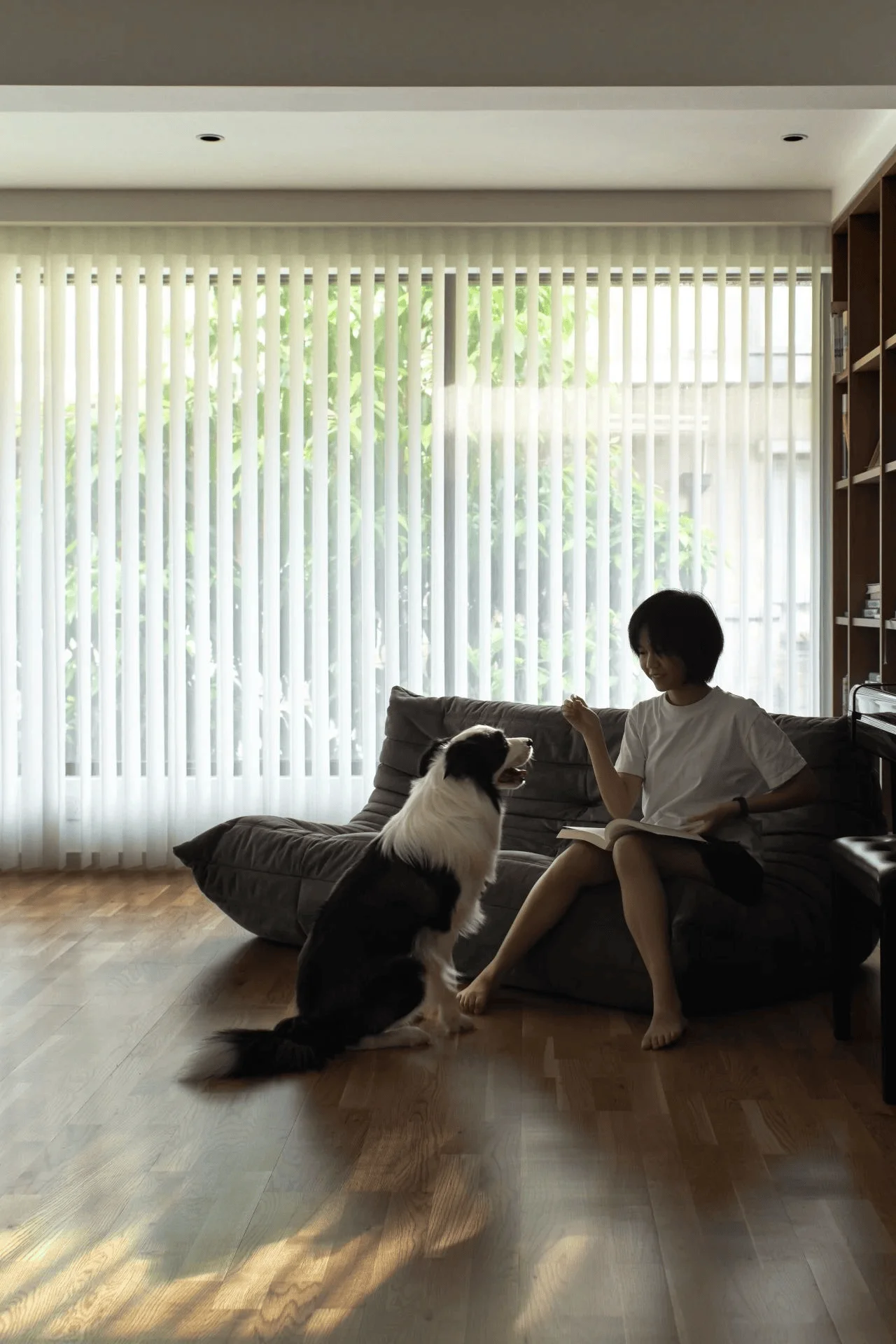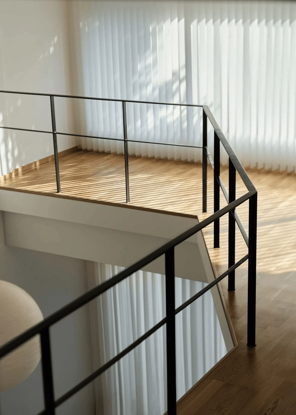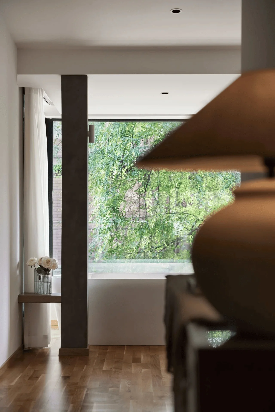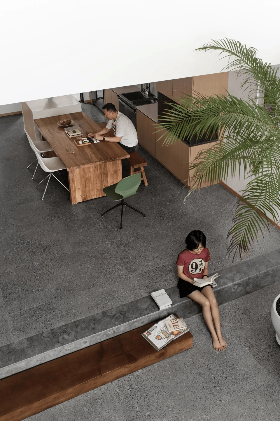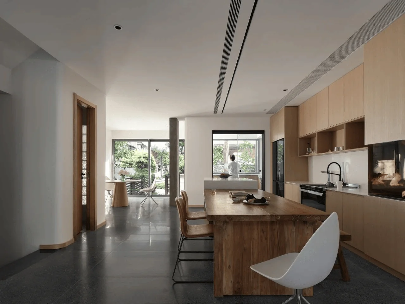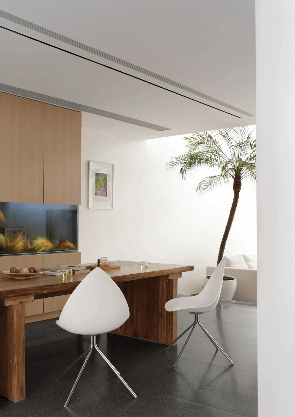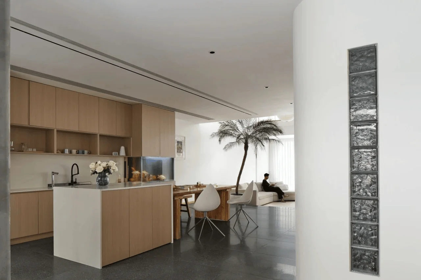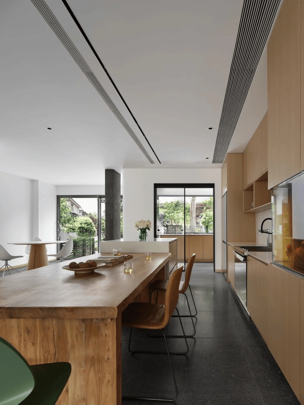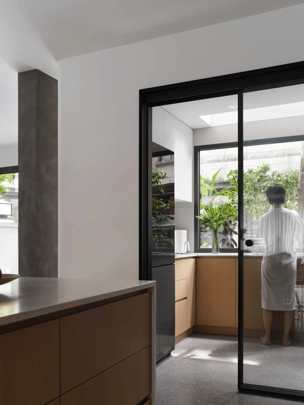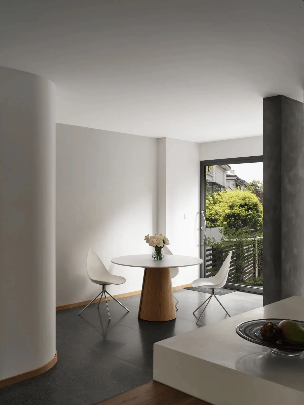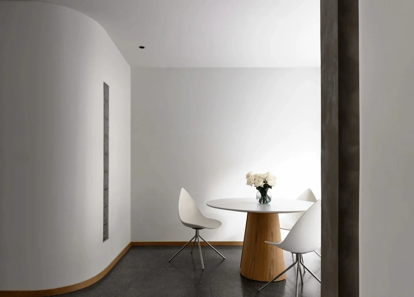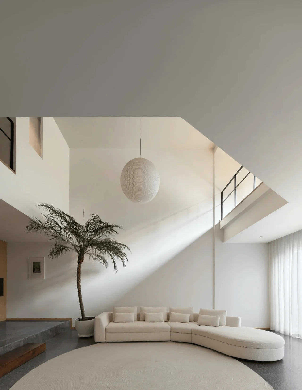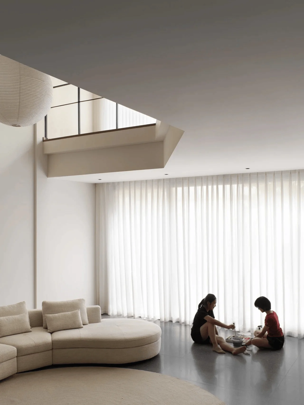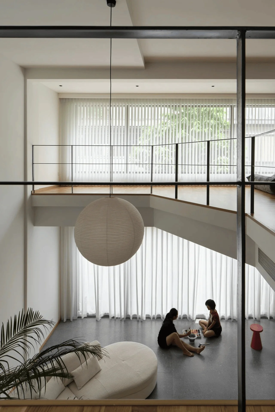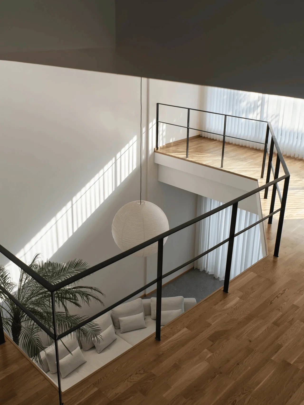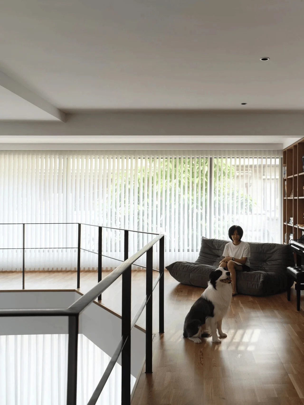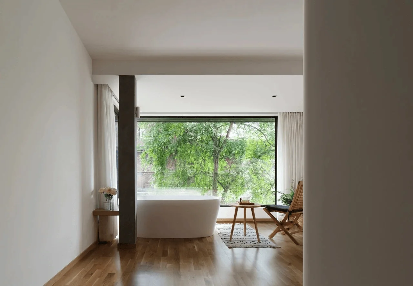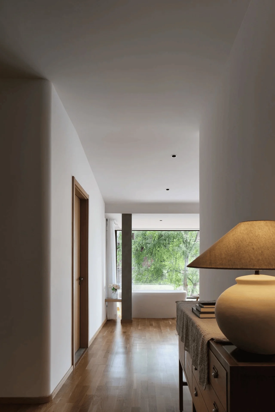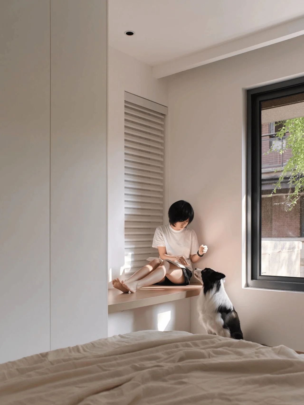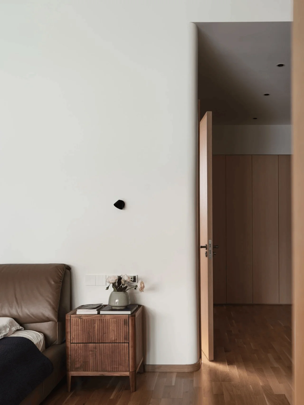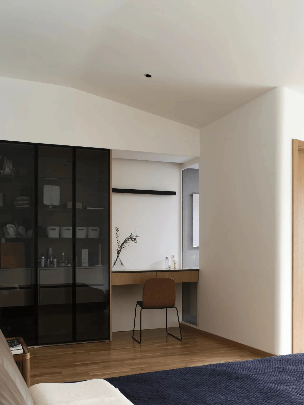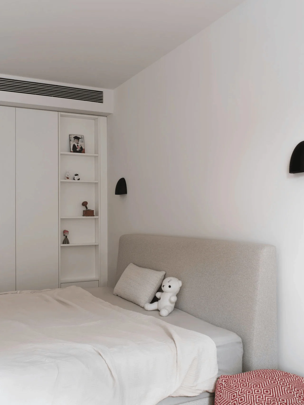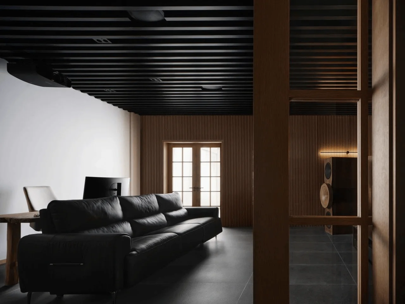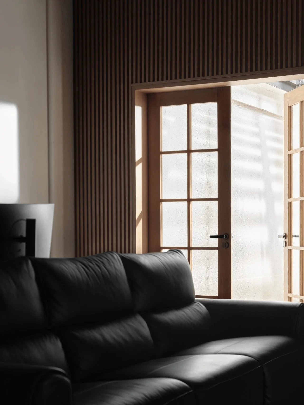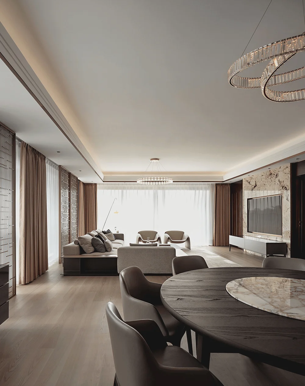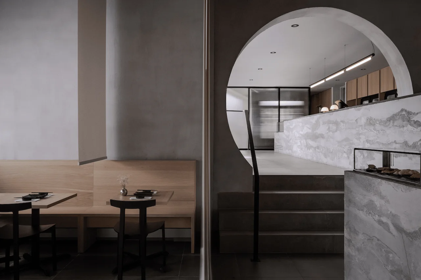Minimalist interior design, Chongqing residence, smart technology.
Contents
Project Background and Design Goals
This minimalist house in Chongqing, China, showcases a design philosophy that extends beyond mere aesthetics, emphasizing a streamlined lifestyle that prioritizes functionality and sustainability. The project, spearheaded by LS Landscape Design, aimed to transform an older, cramped property into a haven of tranquility and efficiency. The homeowners, a family with an IT professional as the male head, sought a home that reflected their values of simplicity, low-carbon environmentalism, and smart technology integration, all within a reasonable budget. This project, therefore, focused on minimalist interior design in residential space.
The Language of Space: Elements of Minimalism
Minimalist interior design often employs the principles of ‘less is more,’ and this house perfectly embodies it. The designers have strategically employed two key elements to achieve the desired ambiance: whitespace and glass. Whitespace allows for an intuitive sense of spaciousness, while also creating a canvas for the homeowners to personalize their living environment. The design is infused with a sense of warmth through the incorporation of wood accents throughout the living spaces. This includes the kitchen, a central island, and both a large and small dining table, creating a harmonious blend of minimalist design and comfortable functionality. This is particularly relevant to residential space interiors design, where functionality and a welcoming atmosphere are key aspects of minimalist design.
Function and Light: Kitchen and Living Spaces
The kitchen design seamlessly integrates minimalist aesthetics with practicality. The use of a full-glass ceiling allows natural light to flood the space, enhancing the minimalist interior design. In addition, a variety of ventilation systems maintain a fresh and clean atmosphere. The original building’s supporting beams and columns are incorporated into the design, lending a unique character to the house. This element, integrated into the minimalist interior design, creates a sense of historical context. Furthermore, the design incorporates ‘door-with-window’ elements, introducing a sense of light and connection between spaces.
The Dance of Light and Shadow: The Living Room
The living room, designed with a minimalist interior design approach, embodies a sense of serene relaxation. The design features a double-height space, a curved sofa, a circular rug, and a suspended light fixture. These elements create a dynamic interplay of light and shadow. This space is designed to serve as a hub for family life, where children can play, adults can read, and pets can bask in the sun. This is an excellent illustration of how minimalist interior design can incorporate flexibility for different users.
A Sanctuary of Time: Bedrooms and Other Spaces
The bedroom designs prioritize a sense of tranquility and personal sanctuary. The minimalist interior design of the bedrooms features sloping ceilings and large windows that let in ample natural light. In addition, minimalist interior design principles are applied in the children’s room, with a focus on bright white walls and minimal decoration to allow for creative expression. This space represents the application of the minimalist interior design principles to a residential space that caters to different ages. The use of a freestanding bathtub in the main living space offers a luxurious and contemplative experience, while elements of retro furniture add a layer of unique character to the overall aesthetic.
Technology and Sustainability: A Modern Minimalist Lifestyle
The homeowners’ desire for a low-carbon, environmentally responsible lifestyle is reflected in the project’s design. The integration of smart technology provides homeowners with remote control over household appliances, promoting energy efficiency and safety. Additionally, the use of solar panels enables the house to achieve energy independence. The design showcases the integration of technology into the minimalist design concept, allowing for a modern, sustainable lifestyle. This is another aspect of residential space interiors design that is important to the minimalist interior design style.
Conclusion: Enduring Minimalism in a Residential Space
The minimalist interior design of this residence in Chongqing is an exceptional example of how a design can truly become an expression of its inhabitants. The project demonstrates the power of minimalist interior design to elevate the residential experience. The harmony of functionality and aesthetics, coupled with the successful integration of smart technology and sustainable elements, reveals the enduring nature of a minimalist lifestyle. It reminds us that minimalist interior design, when executed with thoughtful consideration, is not merely about a design style but about creating a living environment that fosters a deep sense of peace, intentionality, and connection to the essence of the home.
Project Information:
Project Type: Residential
Architect: LS Landscape Design
Area: 450sqm
Garden Area: 100sqm
Project Year: Not specified
Country: China
Main Materials: Wood, Glass, White Paint
Photographer: Linlin, Zhou Zijian


