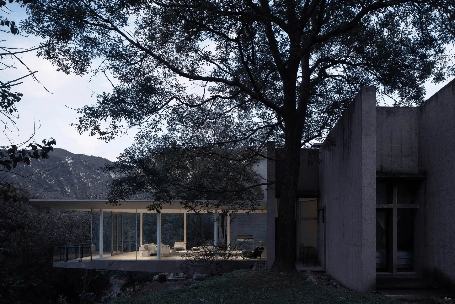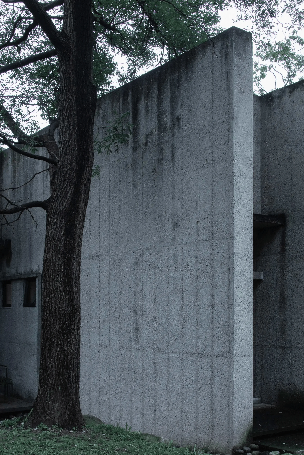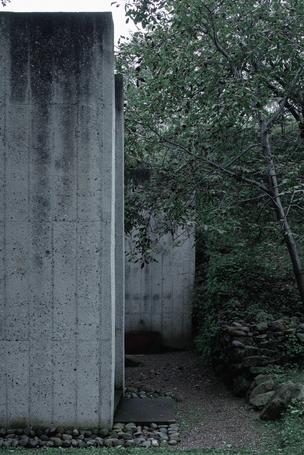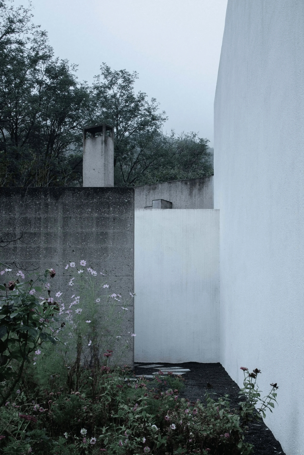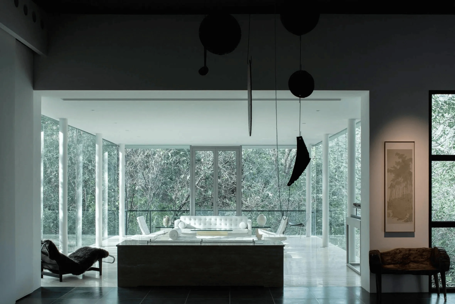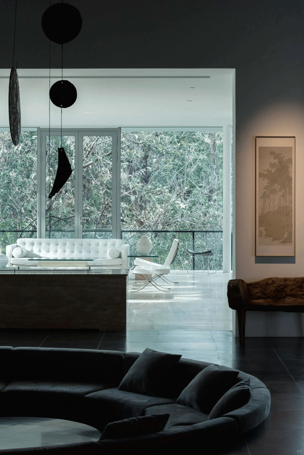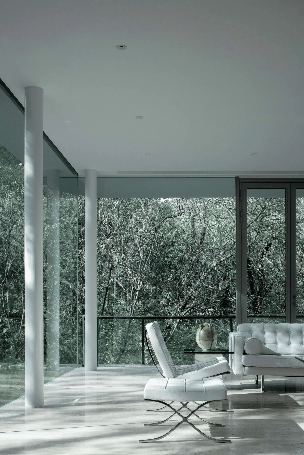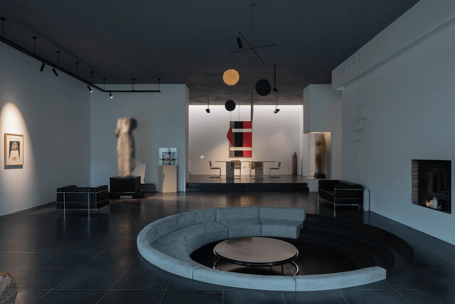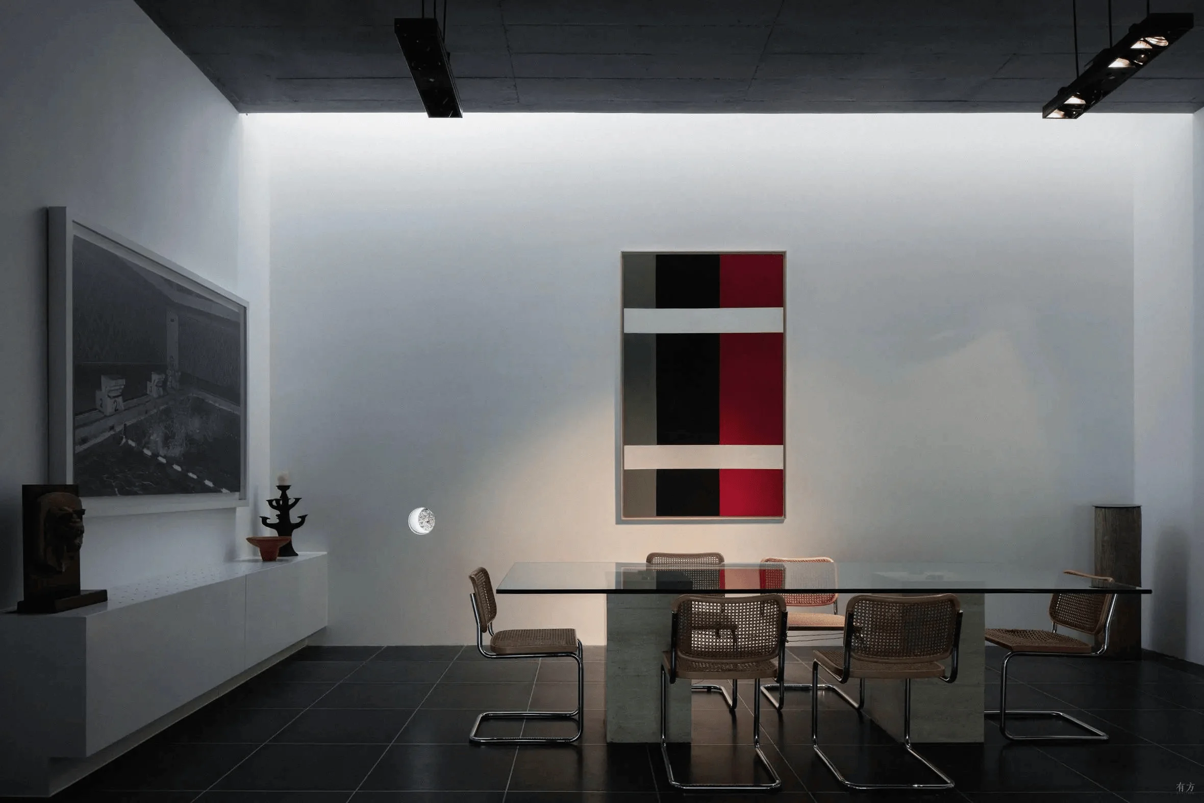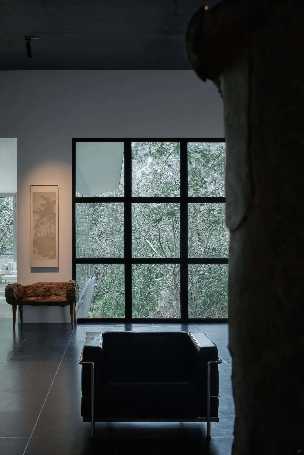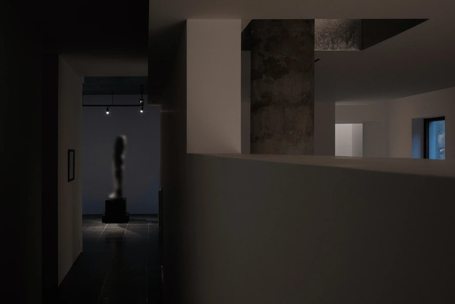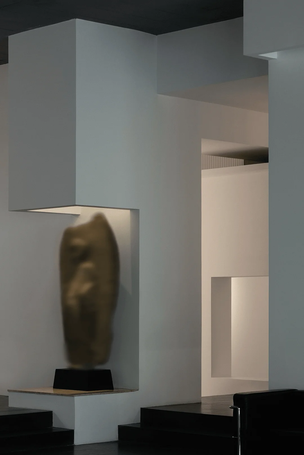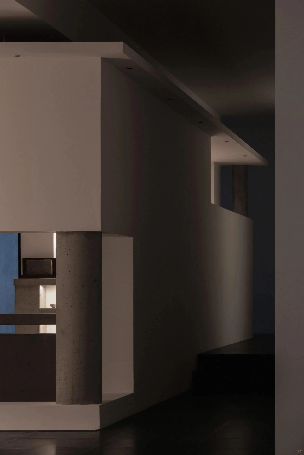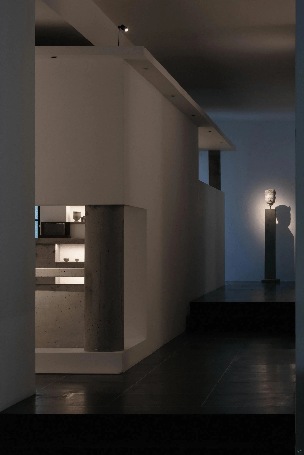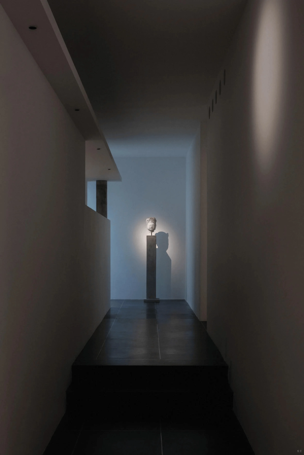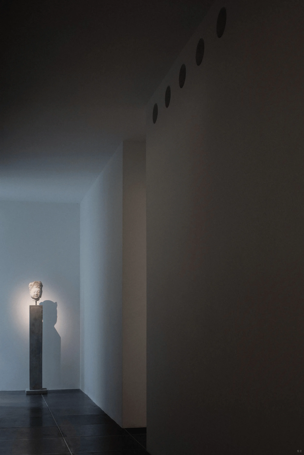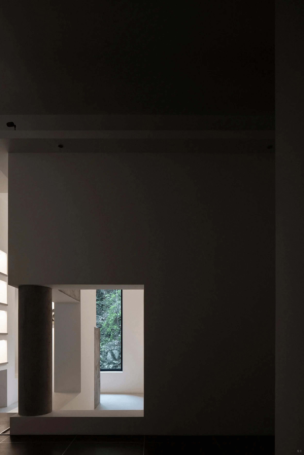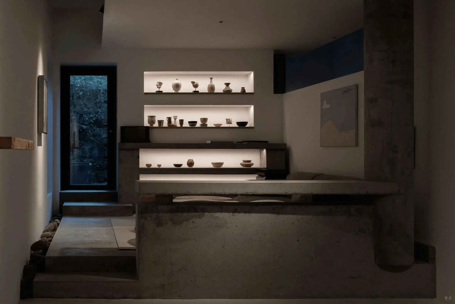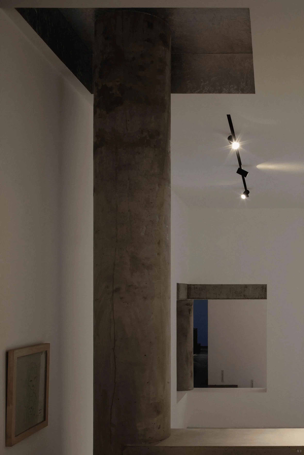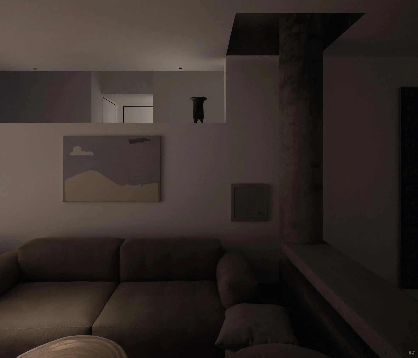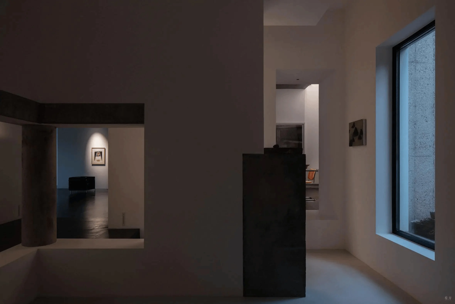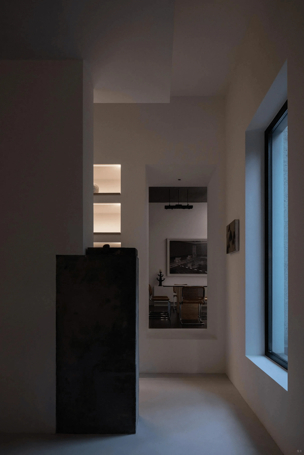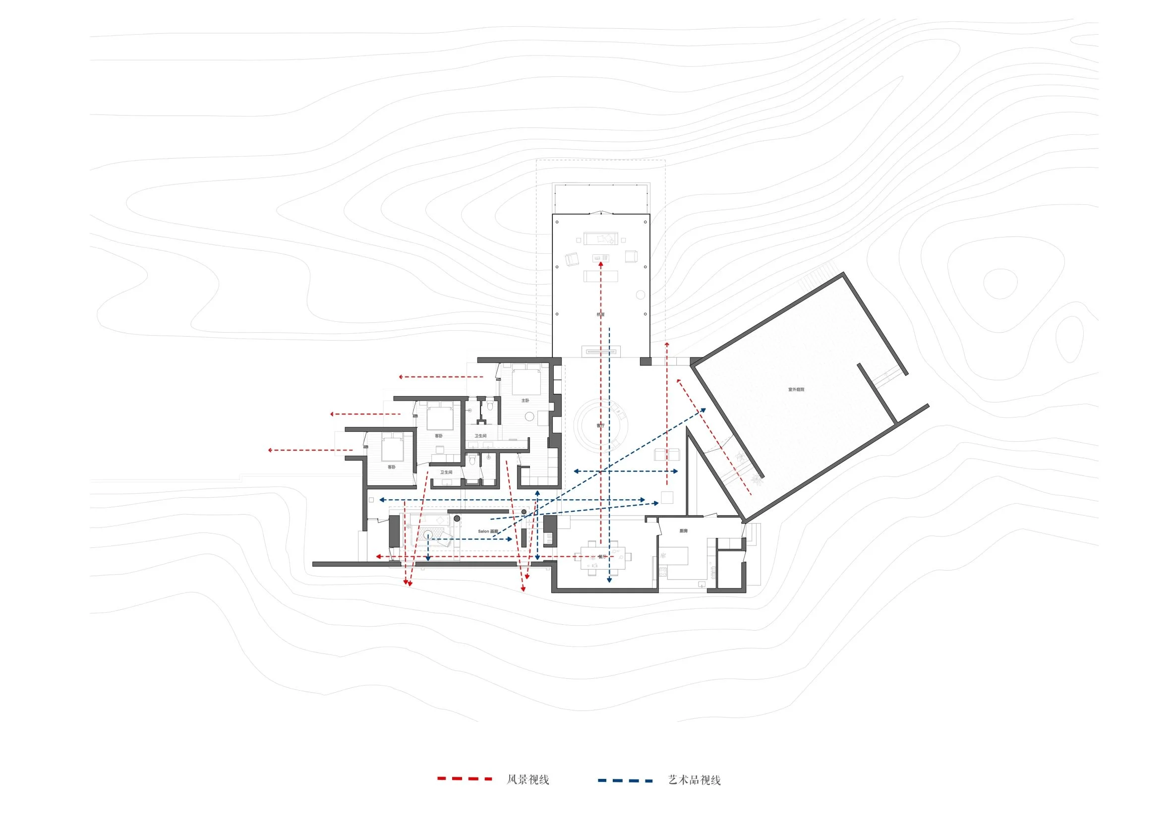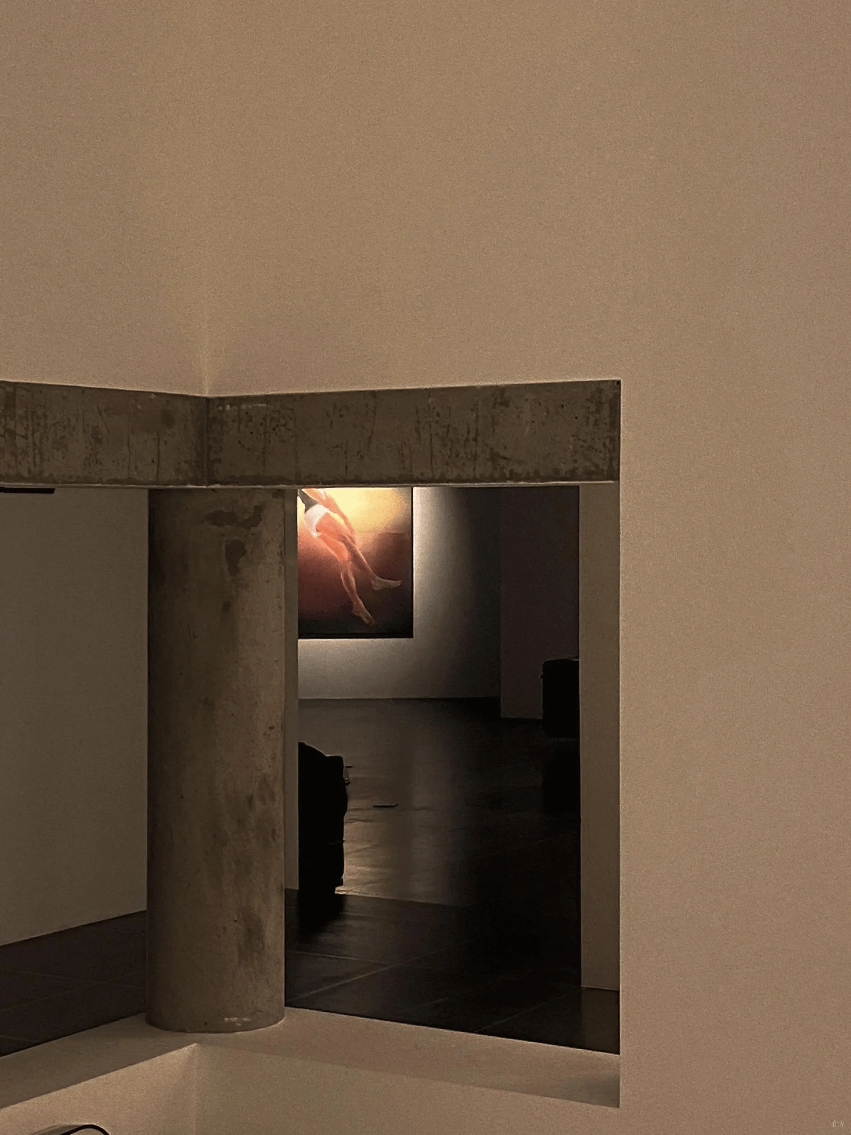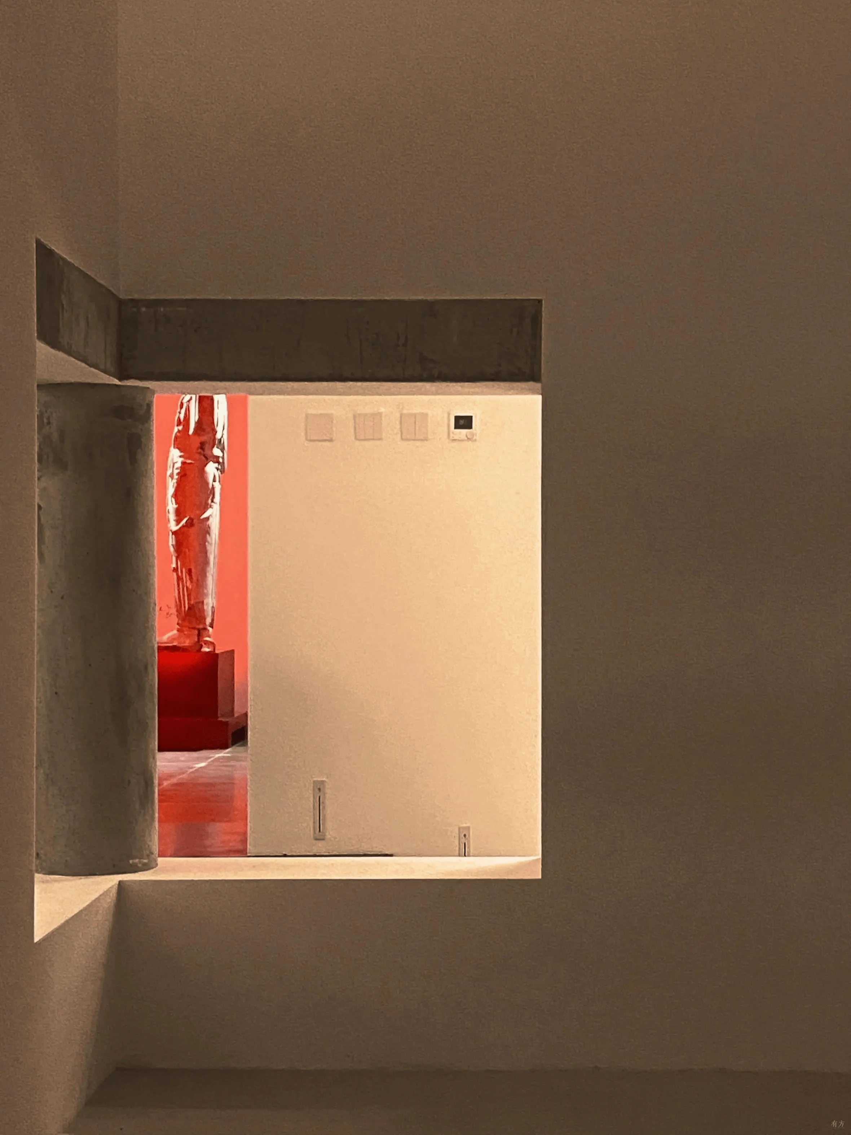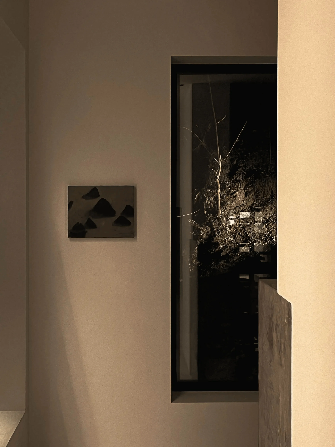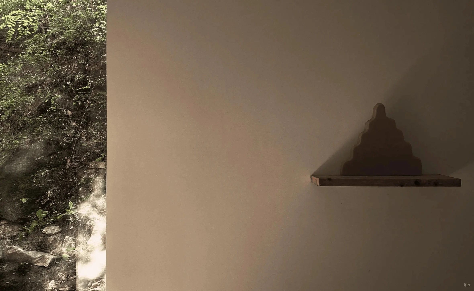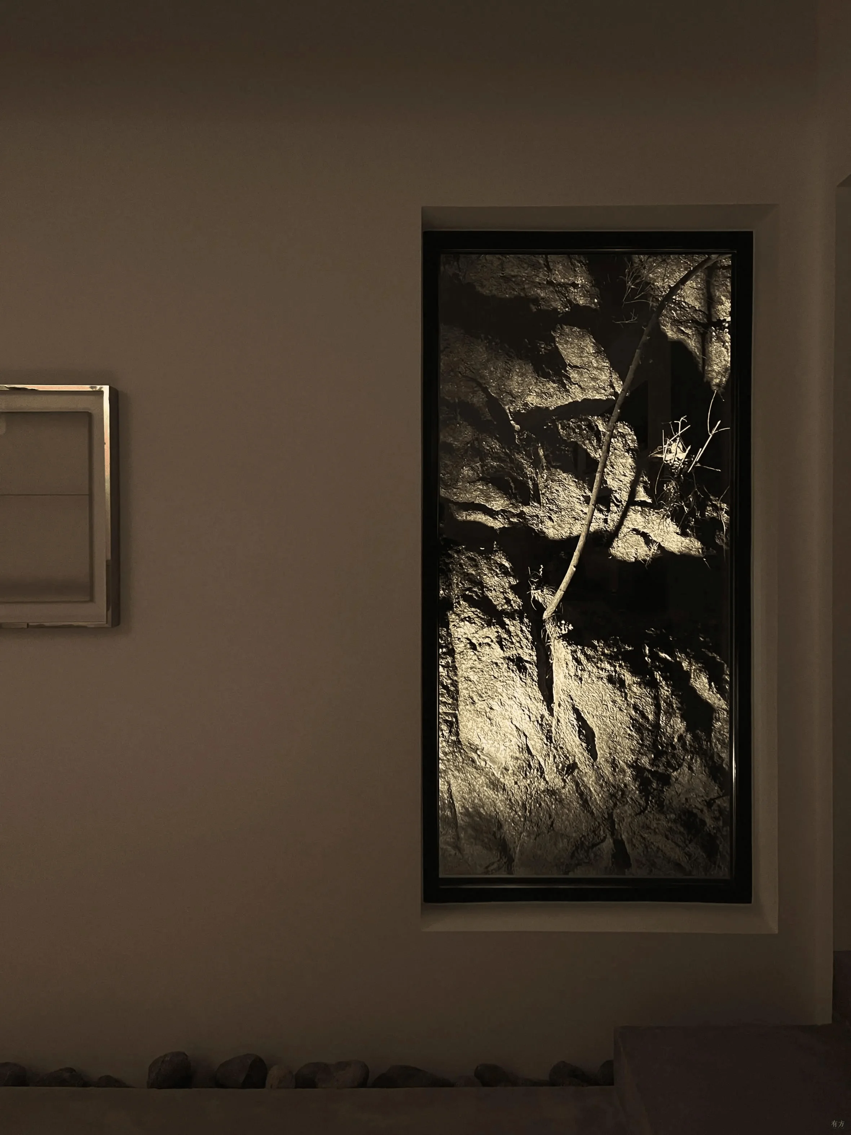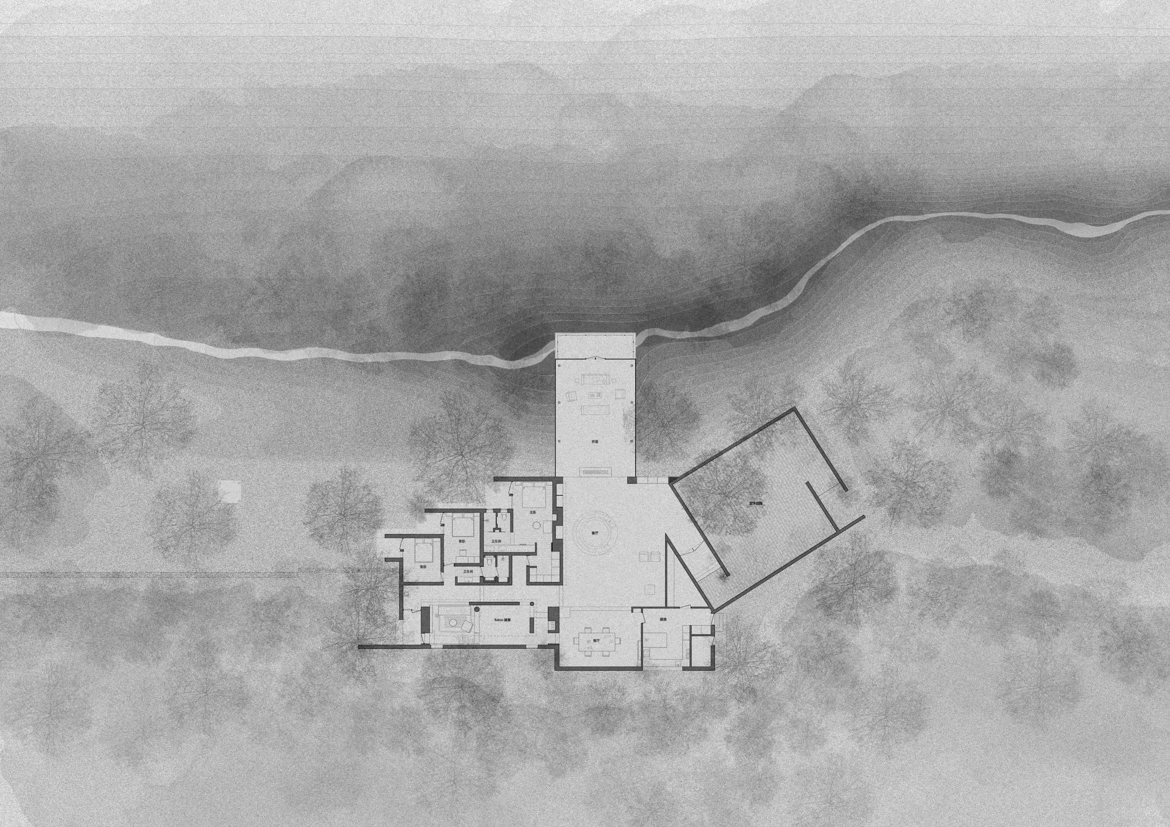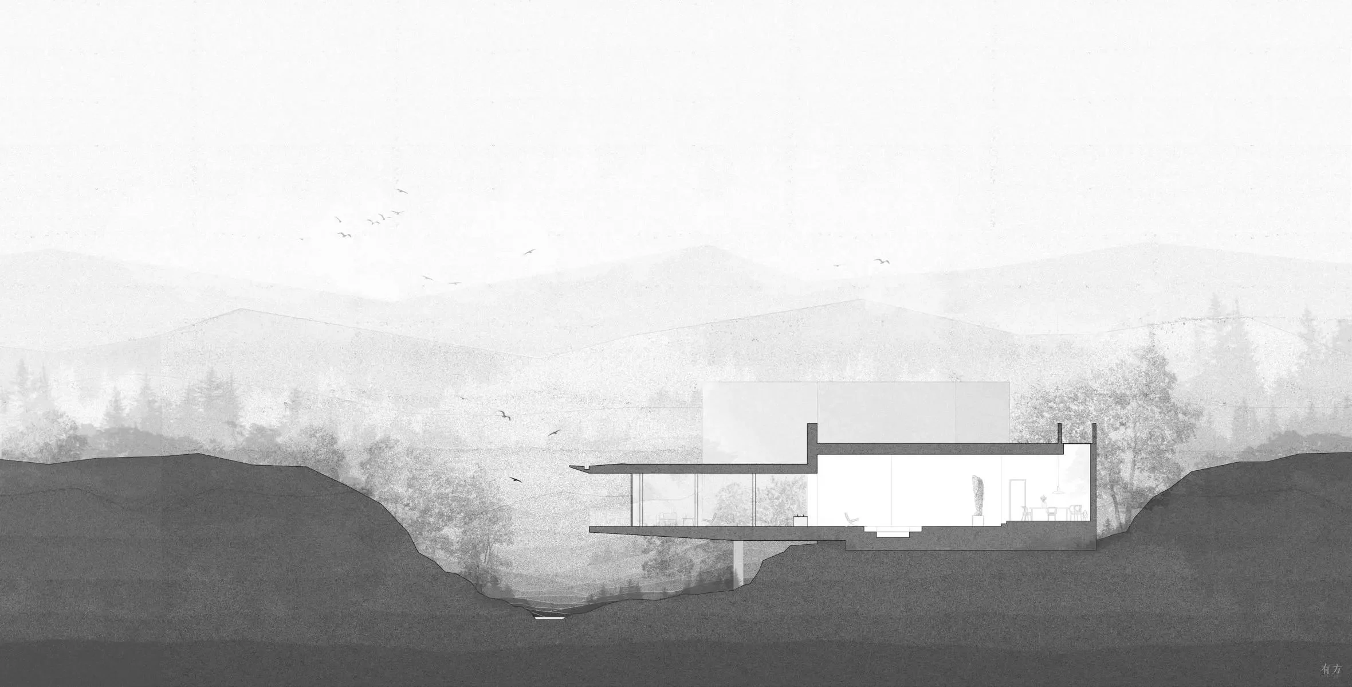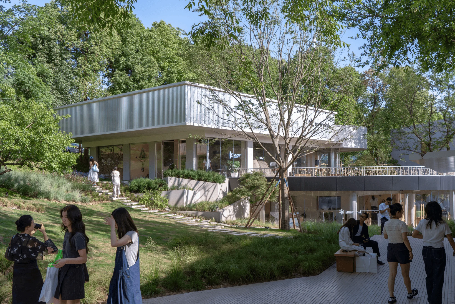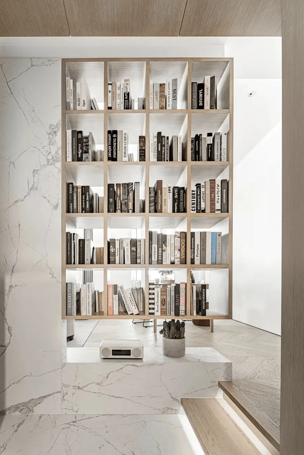Villa M renovation integrates landscape and art collection, achieving a unique spatial quality in China.
Contents
Project Background & Existing Conditions
The Villa M renovation project, located in the mountains of China, involved transforming an existing residence into a space that seamlessly integrates art, landscape, and architecture. The original villa possessed a strong character with its robust concrete structure, yet it lacked a connection to the surrounding scenery. The initial design presented a closed ‘box’ structure, featuring a transparent addition suspended over a creek, visually isolating the building from its natural environment. The design team aimed to enhance the existing building’s character and create a harmonious relationship with the site’s landscape while incorporating a curated art collection. This renovation project showcases the intricate integration of art and architecture, emphasizing the importance of context and the power of design to transform and enhance the user experience within a mountain setting. residential architecture design, including integration of art and landscape, is a key factor to consider when evaluating the success of the project.
Design Concept & Objectives
The core design concept was to reimagine the connection between the building and the surrounding landscape. This was achieved through a series of strategic alterations to the existing structure. The design team focused on redefining the building’s relationship with the environment through careful manipulation of light, spatial flow, and visual connections. By extending the roof horizontally, the previously closed ‘box’ structure was opened up, creating a sense of shelter while simultaneously fostering a stronger connection to the surrounding landscape. This ‘bridge-like’ structure, dubbed the ‘Bridge House’, gently integrates into the environment, with its horizontal planes offering uninterrupted views of the surrounding trees. The design aimed to create a sense of immersion within the natural environment, allowing the landscape to become an integral part of the living spaces. This approach exemplifies how thoughtful architectural design can transform a house into a harmonious extension of the natural landscape. The design team also aimed to create an atmosphere that accommodates the owner’s art collection, seamlessly integrating artwork into the overall design. The design team carefully considered how the art collection would interact with the surrounding landscape and spatial flow, ensuring that the art became an integral part of the lived experience. interior design integrating art and landscape, including spatial flow and lighting, was crucial for the project’s success.
Spatial Planning & Functionality
The internal spatial arrangement was reorganized to establish a dynamic interplay between the building’s volumes, the art collection, and the scenic landscape. While maintaining the expansive sense of the living and dining areas, the designers introduced a new structure—a smaller ‘house within a house’—to create a more intimate and nuanced experience. This smaller structure, featuring a sheltered space, fostered a more human scale and served as a semi-private space for socializing and displaying a private art collection. The design team focused on creating a sense of intimacy within the larger space, balancing the grandeur of the existing structure with spaces suited for more intimate gatherings. The circulation paths were reorganized into a loop, connecting the main living area, the new smaller structure, and the surrounding outdoor spaces. This clever spatial organization enhances the overall experience by providing varied spaces for relaxation, social gatherings, and viewing art within a continuous loop. The project’s success was heavily influenced by the ability of the designers to create an experience where spaces transition seamlessly between private and public, providing varied areas for interaction with both the environment and the art collection. architectural design, specifically the planning of circulation and spatial organization, is a key aspect of the project.
Exterior Design & Aesthetics
The exterior of the house features a strong contrast between the rough-textured concrete walls and the open, lightweight structure of the Bridge House. The concrete walls serve as a grounding element, anchoring the house to the site, while the open structure of the Bridge House creates a sense of lightness and openness. The exposed concrete walls feature a textured finish, providing a sense of rawness and tactility that contrasts with the sleek, glass-enclosed living spaces. These textural contrasts enhance the architectural character and create a dynamic interplay between the building’s interior and exterior. The building’s façade is a harmonious combination of natural and artificial elements, with the concrete structure complementing the lush natural surroundings. The design team integrated various openings and perspectives within the concrete walls to frame views of the surrounding landscape, effectively creating a series of curated views from within the house. The integration of nature into the building design was carefully considered, emphasizing the project’s commitment to achieving a harmonious coexistence between architecture and its surrounding environment. material selection and its effect on architectural design, including the use of natural materials and the integration of nature within the house, was a key aspect of the project.
Interior Design & Art Integration
The interior design creates a seamless connection between the landscape and the art collection. The large, open living and dining areas feature a neutral palette of gray and black, setting the stage for the display of art. Artwork related to the landscape and the theme of ‘floating’ further connects the interior design with the overall design concept. The integration of Buddhist statues at key transition points within the house provides a subtle shift in the spatial narrative. These statues not only enhance the aesthetic of the spaces but also add a layer of contemplative and spiritual significance. The interior design of the house thoughtfully incorporates the owner’s art collection, blurring the boundaries between art and architecture. Art is not merely decorative but rather an integral component of the space, serving as an extension of the design concept and enriching the lived experience. This delicate balance between art and architecture enhances the overall design and highlights the project’s unique spatial quality. The designers carefully considered the scale and lighting of the art, ensuring that each piece was presented in the best possible light. The careful selection and placement of the art within the space further enhances the overall aesthetic and reinforces the design concept of integrating art into the living environment. interior design and architectural design are integral components of the project, and the designers have successfully achieved a harmonious integration of both disciplines.
Sustainability & Technical Details
The building features a carefully designed rainwater management system that collects and channels rainwater through an internal drainage system, creating a beautiful cascading waterfall effect near the creek-side terrace. The design team demonstrated a commitment to sustainable design principles through thoughtful elements such as rainwater harvesting, which complements the project’s overall architectural aesthetic. The integration of the rainwater management system is a prime example of sustainable design, illustrating how modern architecture can be responsive to its environment. This element also contributes to the project’s overall design concept by adding a dynamic natural element to the exterior space. This illustrates the importance of incorporating ecological considerations within modern architectural design. sustainable design features, such as rainwater management and material selection, are a crucial part of the design process in the project.
Social & Cultural Impact
Villa M’s design fosters a sense of serenity and contemplation, encouraging a deeper appreciation for the natural environment and the art collection. The house’s design creates a dialogue between the owner, the art, and the surrounding landscape. The design team carefully considered the ways that the house would be used, creating spaces for social interaction, quiet contemplation, and the display of art. The success of the project can be seen in the way it has become a place where the owner can relax and enjoy the beauty of the surrounding environment and the art collection. The project provides a model for how residential design can integrate landscape and art in a unique and meaningful way. The house’s design has helped to promote a greater appreciation for the beauty of the natural world and the power of art to enrich human experience. This aspect of the project highlights the potential of architecture to create spaces that promote both well-being and social connection, demonstrating the power of architecture to transform the lives of its inhabitants. The integration of the landscape and the art collection creates a truly unique and special place for the owner to live and entertain. residential architecture, especially its social and cultural implications, is a key consideration for the project.
Conclusion
The Villa M renovation project exemplifies the power of architectural design to transform and enhance a living space, fostering a deeper connection between the inhabitant, art, and the natural environment. Through a careful combination of spatial manipulation, material selection, and artistic integration, the project achieved a unique and harmonious experience. The design successfully redefines the relationship between the architecture, landscape, and art collection, creating a truly unique and special experience within the mountain landscape. The project’s success underscores the significance of architectural design in crafting environments that promote both physical and mental well-being. The project serves as an inspiration for other architects and designers, highlighting the importance of integrating landscape and art within residential architecture to create environments that are both beautiful and functional. The ability to seamlessly integrate art and landscape within a residential space was a key success factor for the project. residential architecture design and its ability to enhance the experience of its users, including through the integration of art and nature, is a key takeaway from the project.
Project Information:
Project Type: Residential Renovation
Architect: Da Yu Architecture
Area: Not Specified
Year: 2020-2021
Country: China
Main Materials: Concrete, Glass
Photographer: Xia Zhi, Yu Dao


