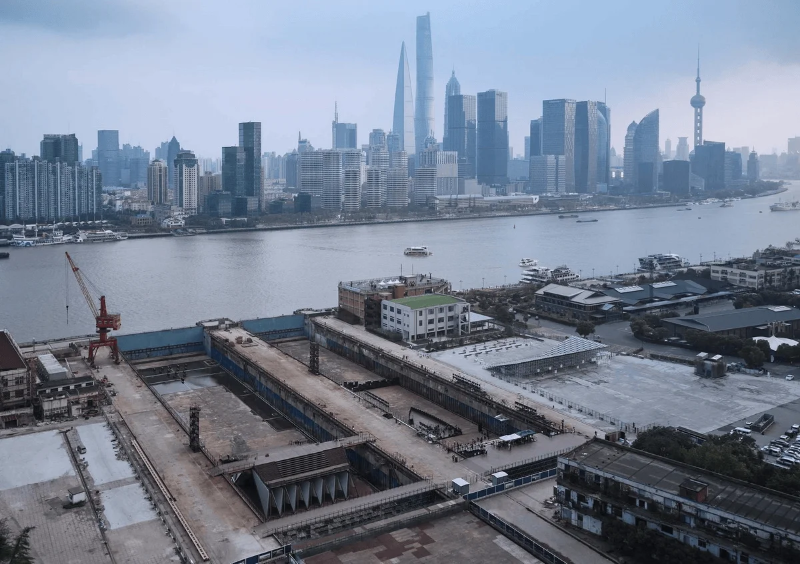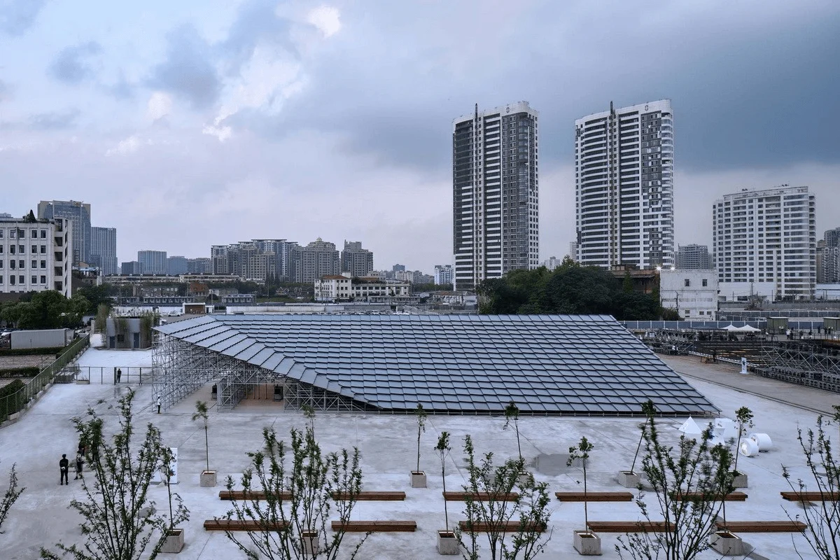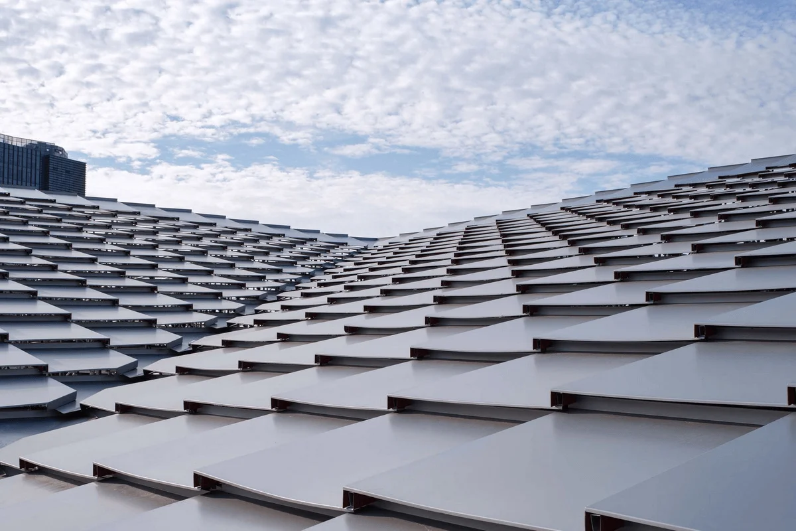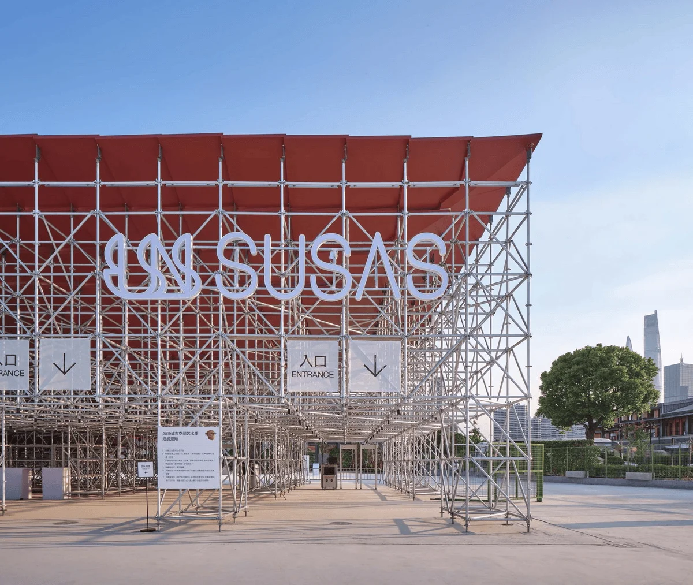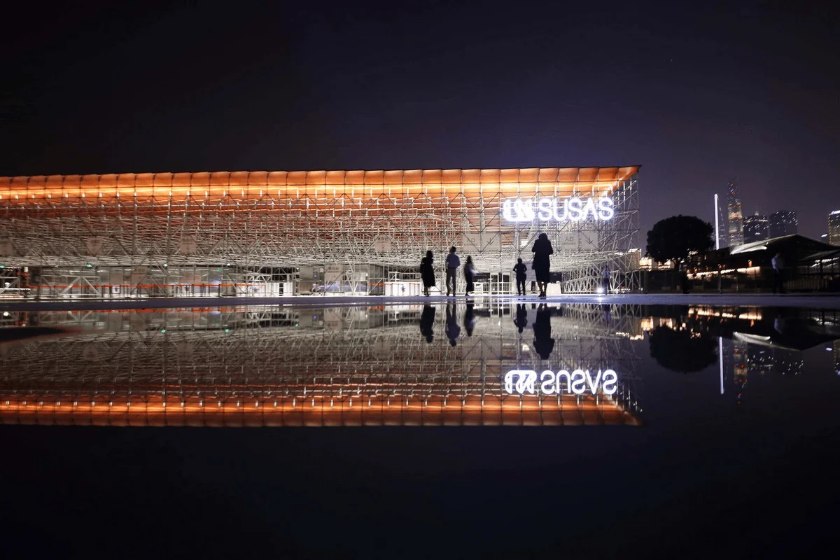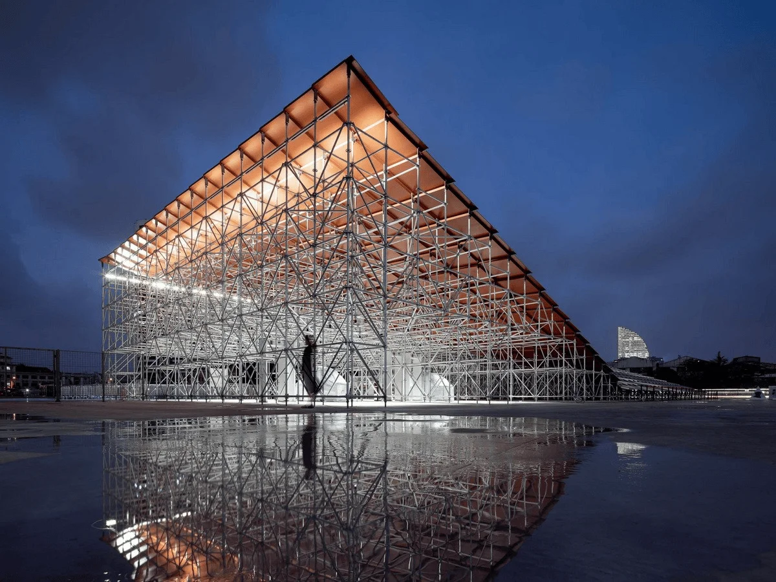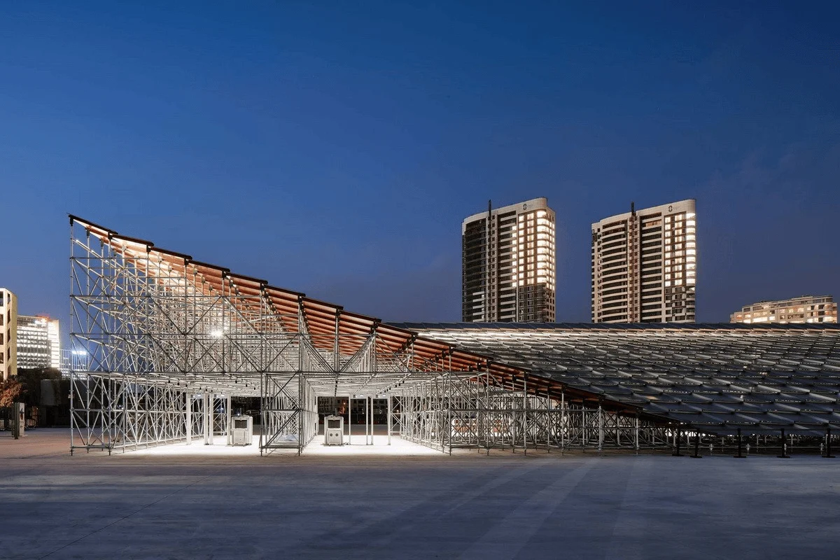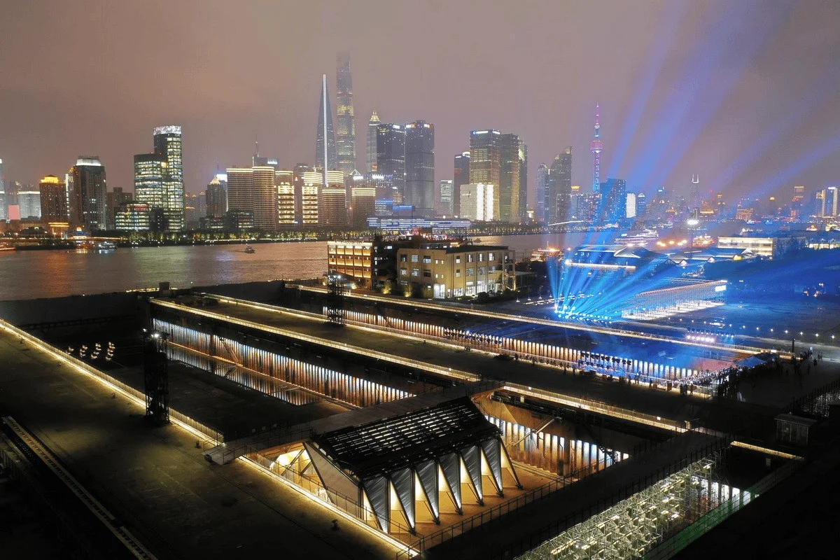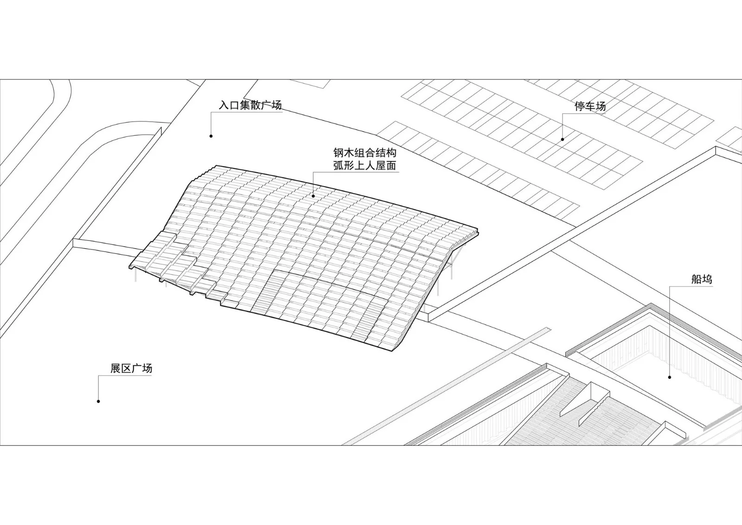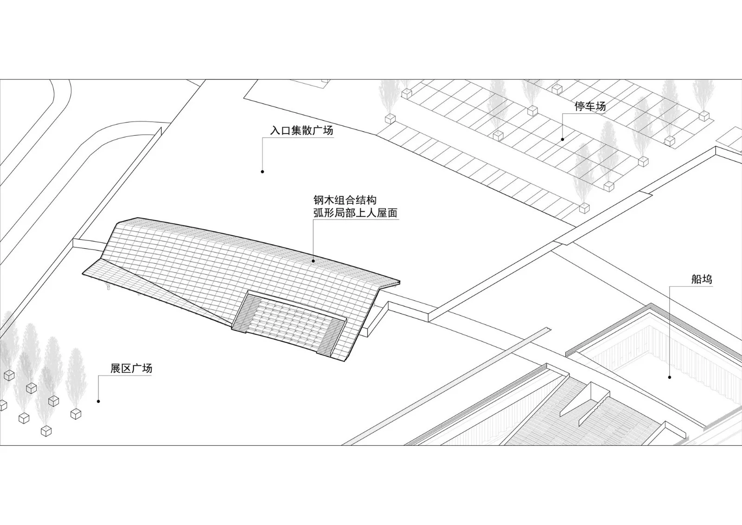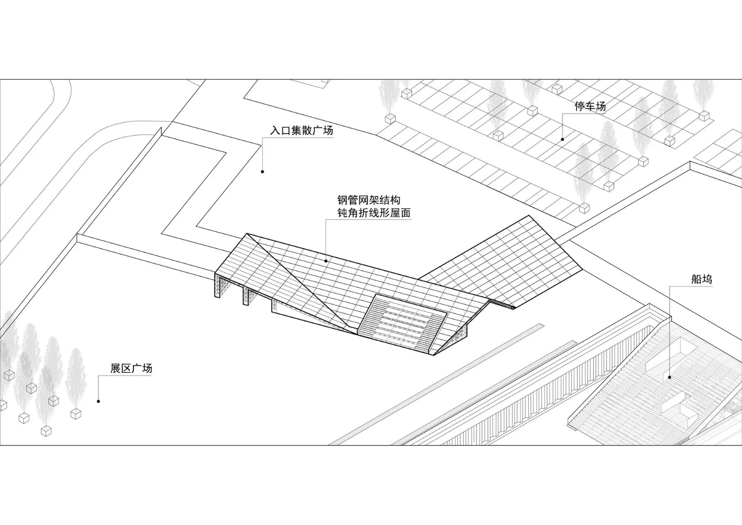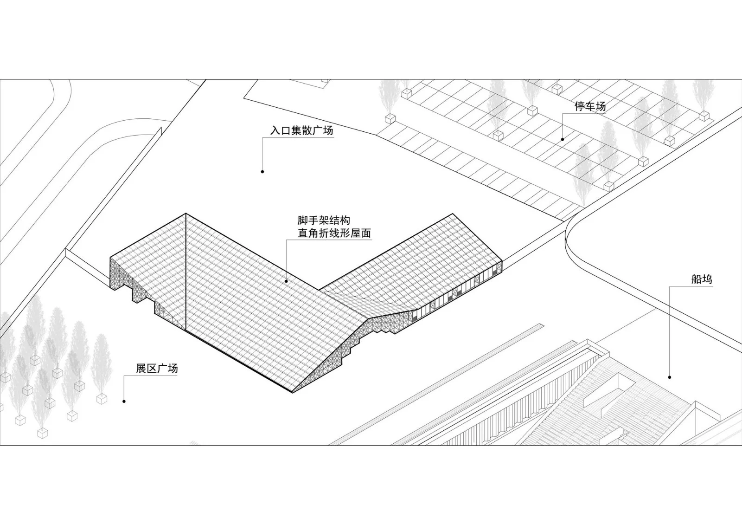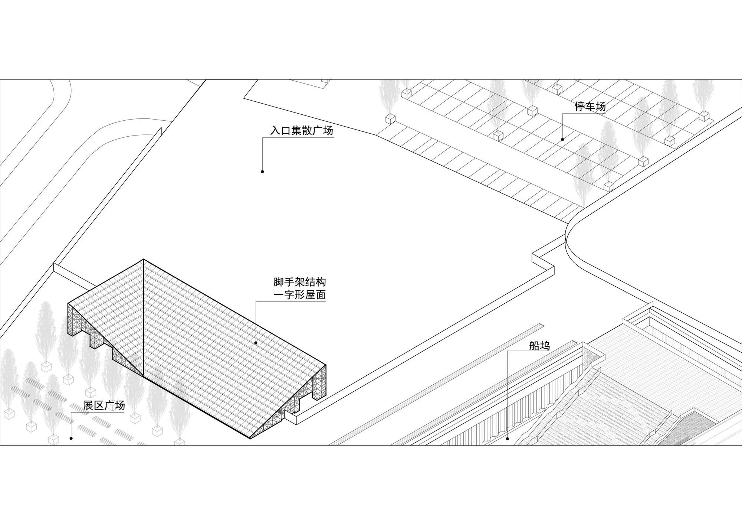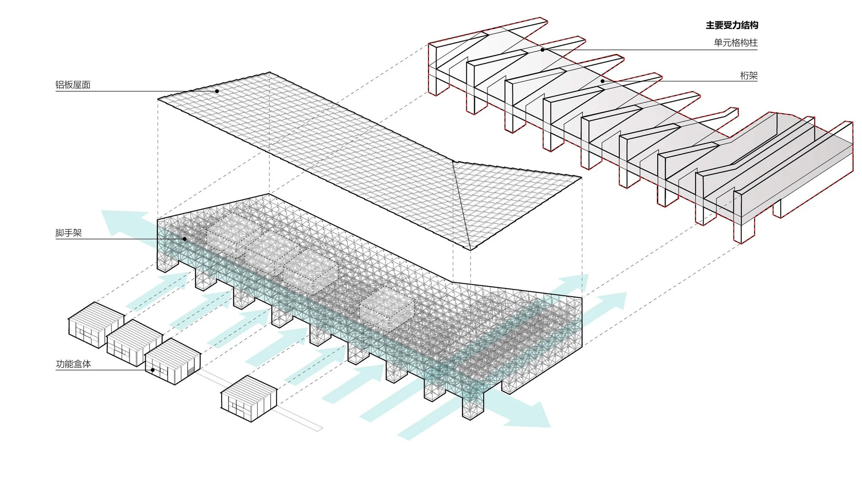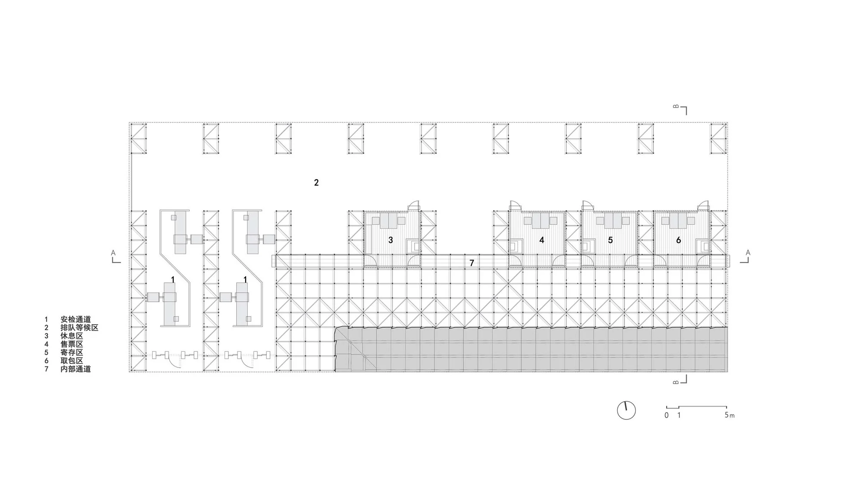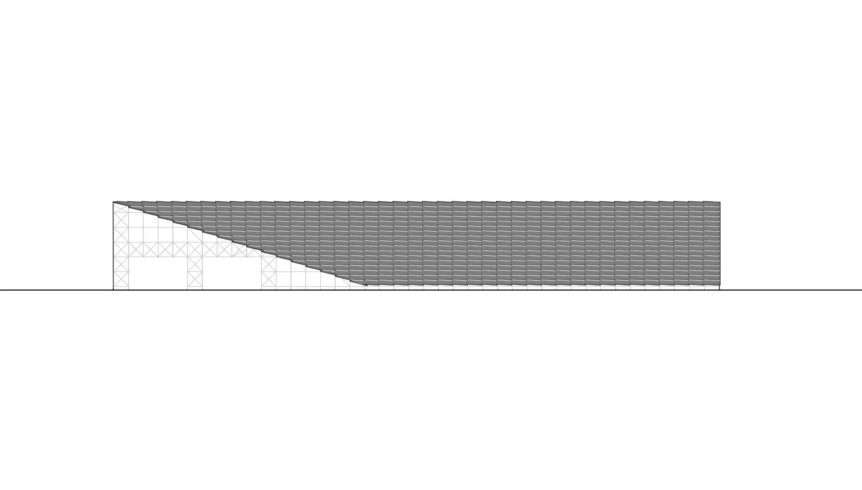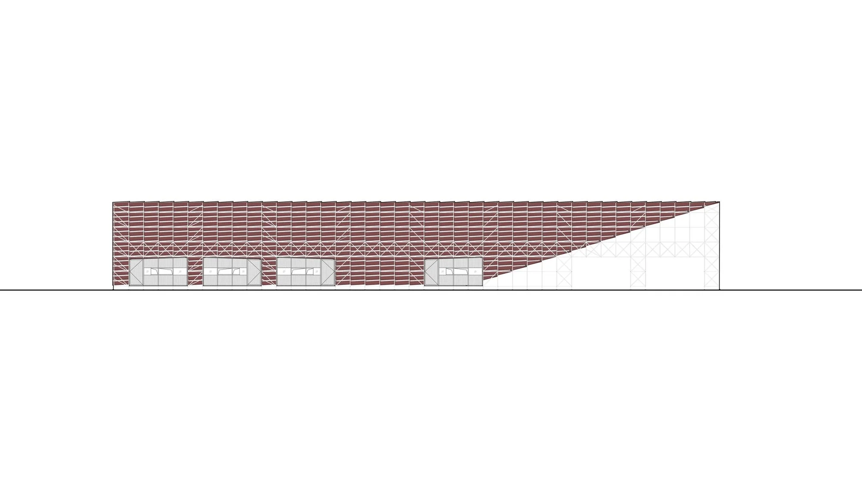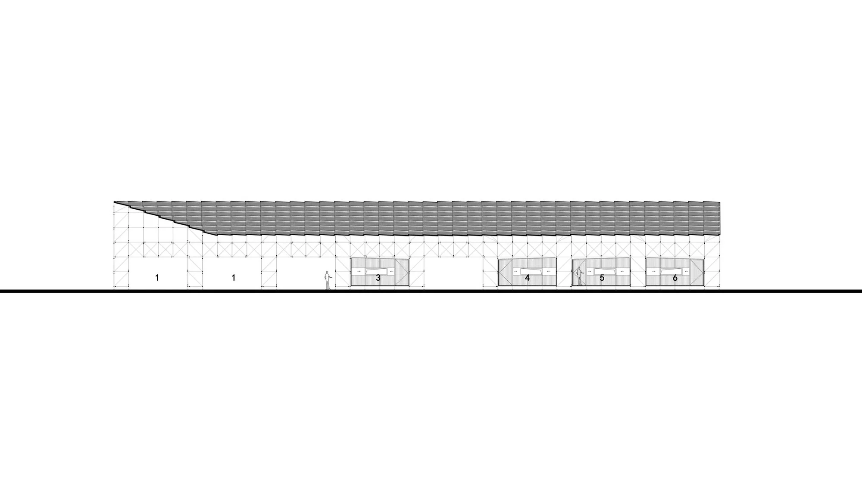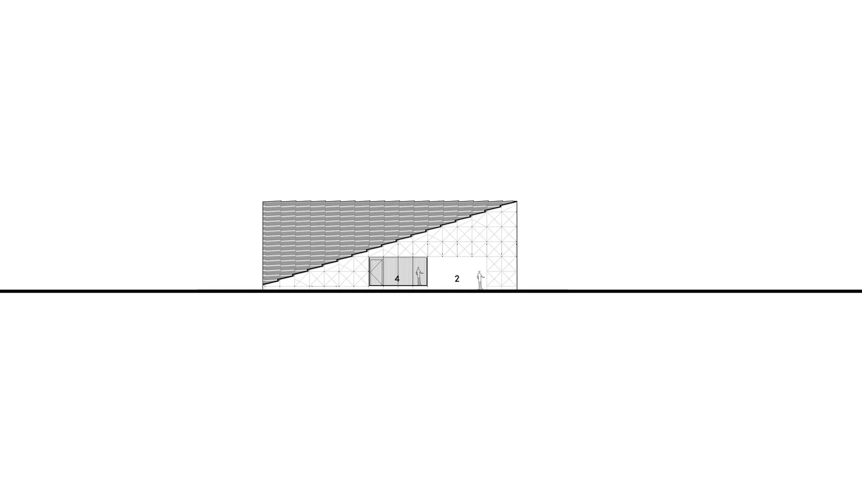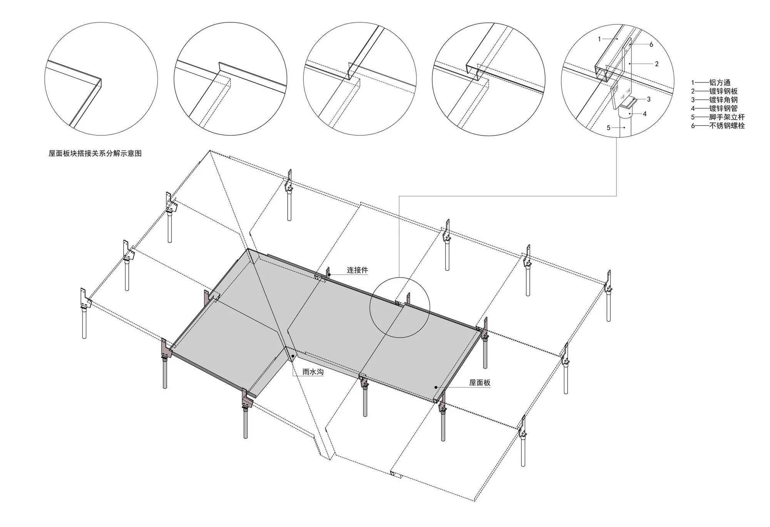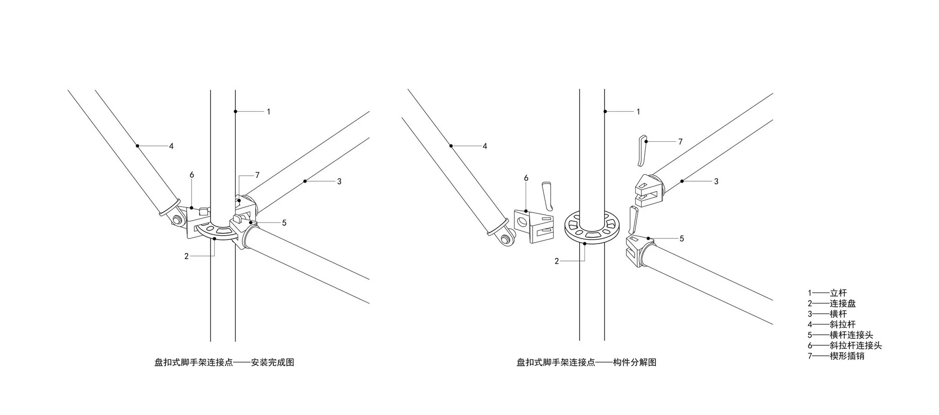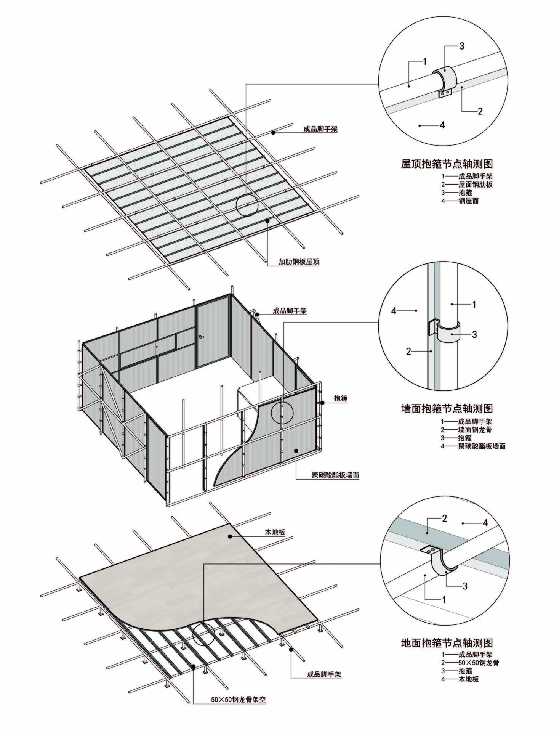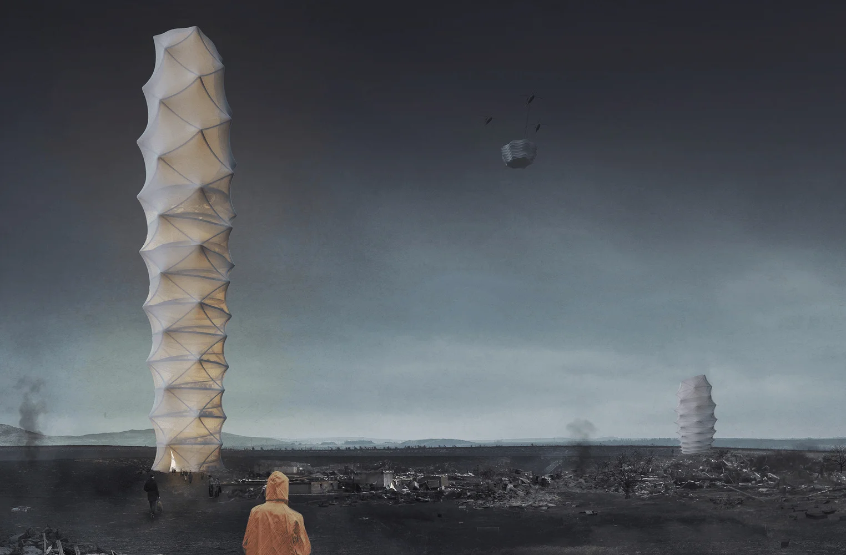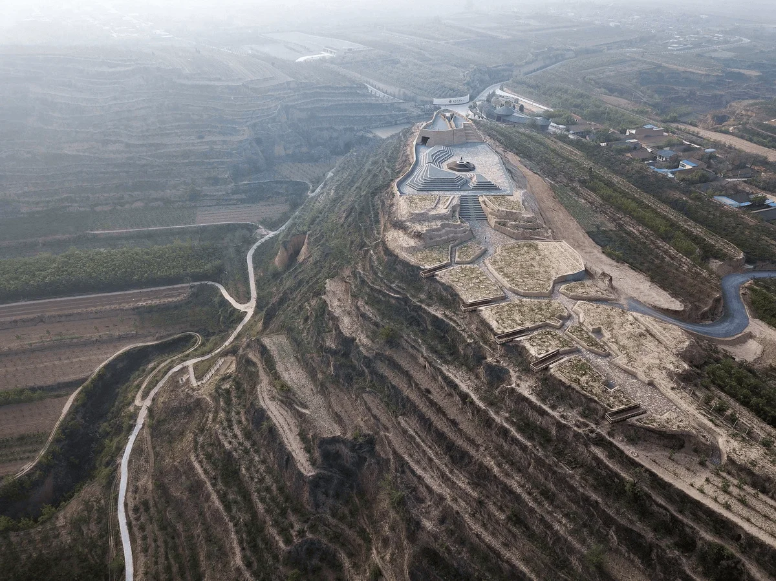The 2019 Shanghai Urban Space Art Season main exhibition hall was located at the Shanghai Shipyard, a site with over 150 years of history. The main exhibition hall design planned to transform two docks and the hemp warehouse, adapting them to the new art exhibition function, and a temporary building was built to serve as the main entrance of the exhibition hall – the security shed.
A long metal roof measuring about 49m long and 20m wide was folded and tilted to the ground, supported by numerous scaffolding. The sloped roof eaves rose high, welcoming visitors to the gathering and dispersal square, while the other side fell to the ground with a simple and powerful force.
The southwest corner of the roof was gently lifted, adding a sense of dynamic form and clearly guiding visitors to enter the main exhibition hall of the art season. The intersecting scaffolding formed a steel pipe “forest” landscape. The overlapping of the bars in space created a hazy and blurred visual effect, conveying an uncertain and diversified spatial experience.
Four functional boxes, reflecting the silver sheen of the scaffolding, could be faintly seen interspersed among them. Visitors walked through the silver and hazy, briefly staying and then leaving, entering the artistic narrative about the city and space.
At night, the security shed presented a different personality under the embellishment of lights, with the red “bottom of the boat” surpassing the scaffolding to become the visual focal point. Linear lighting fixtures were fixed to the topmost scaffolding horizontal bars, projecting towards the roof, intending to draw a clear line between the bright red roof and the dark night sky. The red roof presented a gradient effect from top to bottom and from bright to dark, as if a giant ship docked and was waiting to set sail.
The design of the security shed emphasizes the simplicity and functionality of the structure, using readily available materials such as scaffolding and aluminum panels. The resulting space is both dynamic and inviting, offering visitors a unique architectural experience.
Project Information:
Project: Temporary installation, Renewal project
Location: Shanghai, China
Architect: Tongji Original Design Studio
Area: 1400㎡
Year: 2019
Photographers: Octopus See Building, Tian Fangfang
Lead Architect: Zhang Ming, Zhang Zi, Qin Shu
Design Team: Su Ting, Li Xuefeng, Yu Dian (intern), Jing Zhenqi (intern)
Structural Design: Wang Rui, Liang Feng
Client: Shanghai Yangpu Binjiang Investment & Development Co., Ltd.


