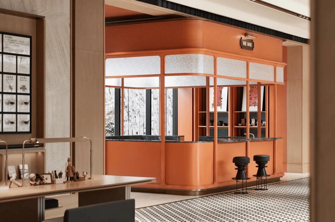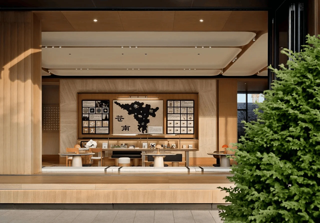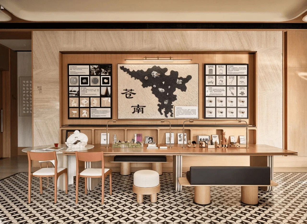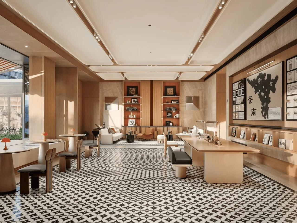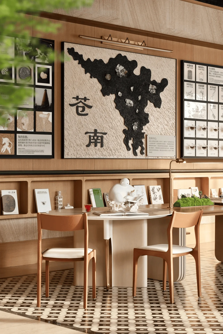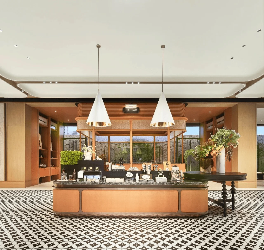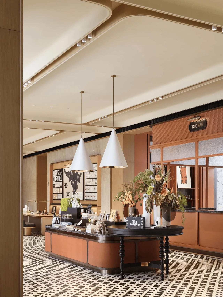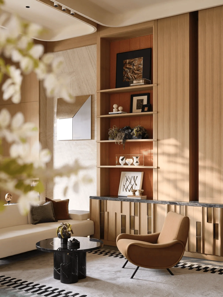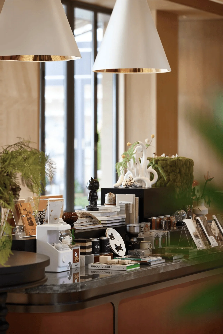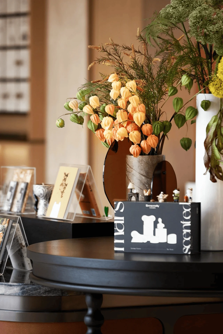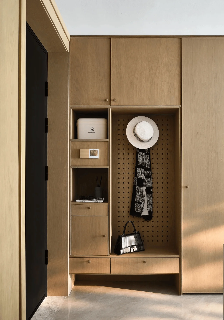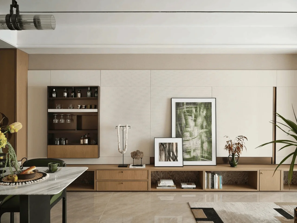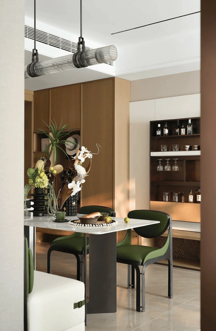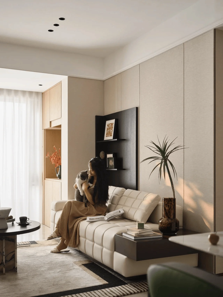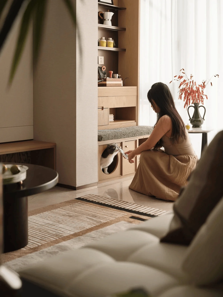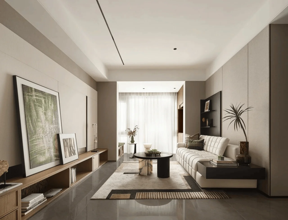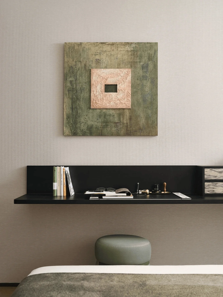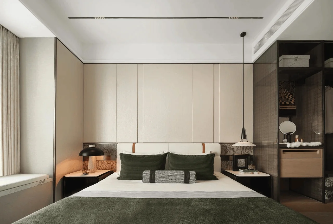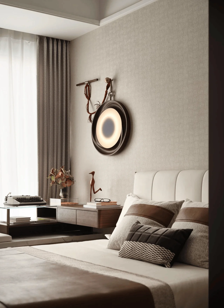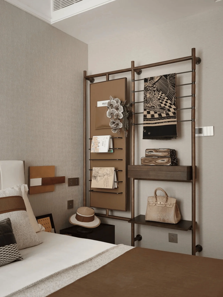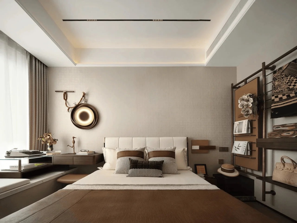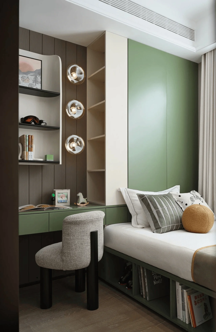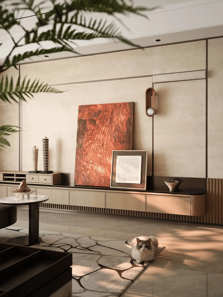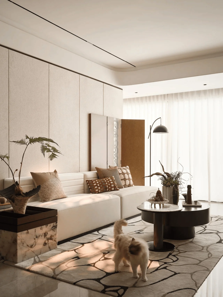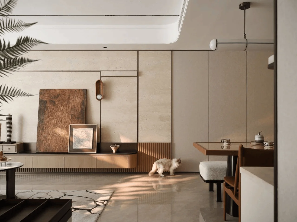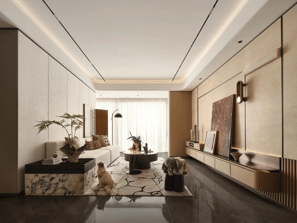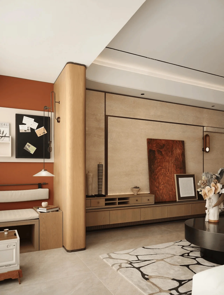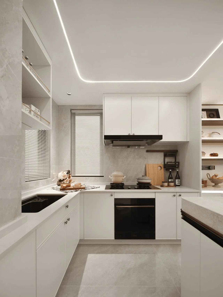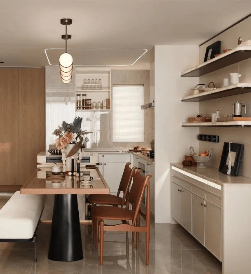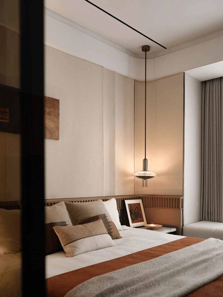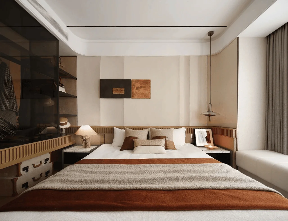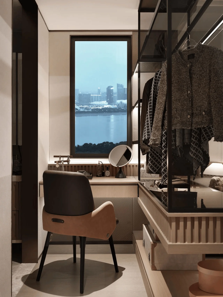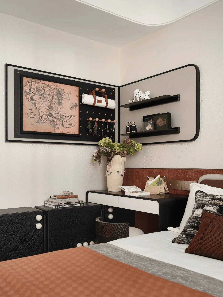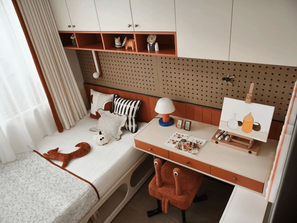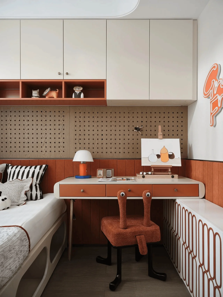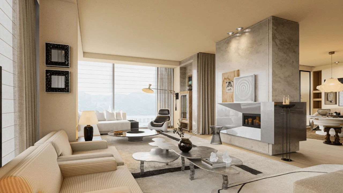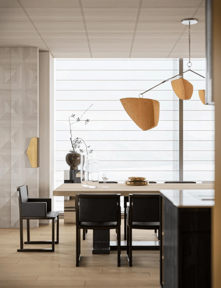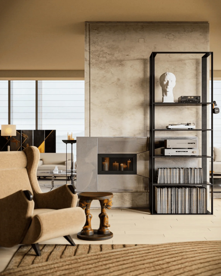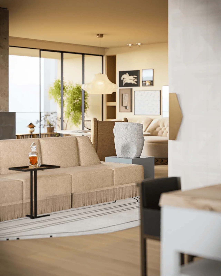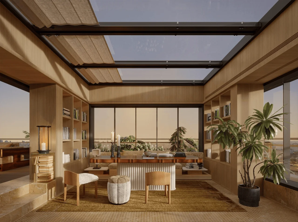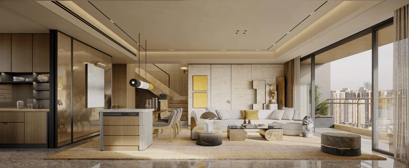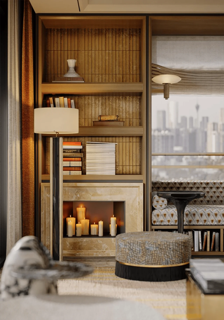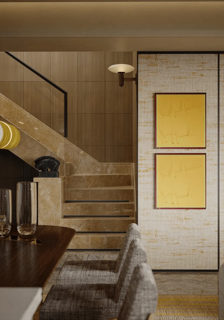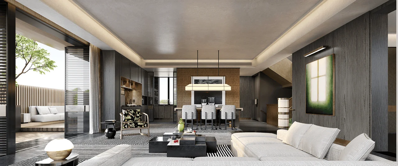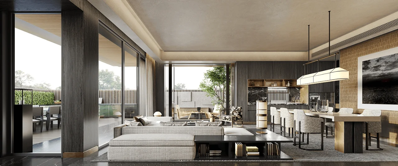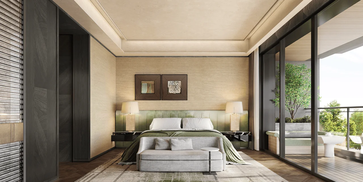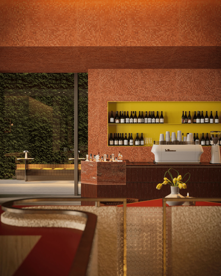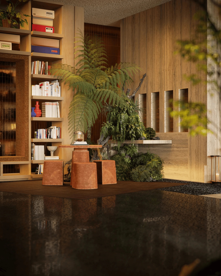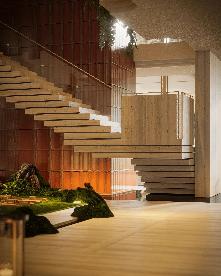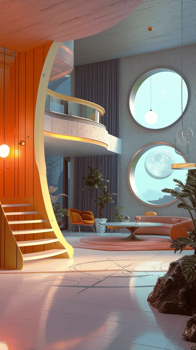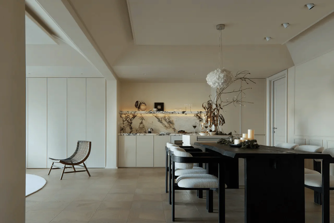Community cafe design in China creates social spaces and model rooms.
Contents
Project Background: Creating a Community Hub
In Cangnan, a city in China, the design team sought to foster a stronger sense of community and belonging through the creation of a versatile community cafe and model rooms. This design approach aims to bring people together in a comfortable and engaging space. The project leverages the warmth and intimacy of community life within the urban environment. This aligns with the growing desire among urban dwellers for genuine connections in a fast-paced and often isolating world. The design aims to create an atmosphere where community members can effortlessly interact, establishing a ‘breathing’ urban haven within a buzzing city. The project focuses on community cafe interior design in China.
The design concept is centered around the idea of creating a space where community living and interaction seamlessly merge. The café and model rooms, built on the concept of “Farewell to Life’s Energy,” aim to blur the boundaries between the space and the residents, fostering a sense of inclusivity. The design intends to act as a catalyst for social connection. It encourages diverse activities such as cultural events, floral displays, coffee gatherings, and outdoor discussions. The designers aimed to create a multi-faceted space that caters to the multifaceted needs of its users. This community space aims to be more than just a place to relax or eat. It is a platform for individuals to interact and enhance the quality of life within the community. This approach also promotes community cafe interior design in China.
Functional Layout and Spatial Planning: The ‘Box and Field’ Framework
The design employs a “one box, two fields” framework to encompass various activities. A “neighborhood box” creates an environment where individuals can interact in a comfortable setting. A “street block gathering field” creates a sense of community. This helps residents interact with each other and with the broader community, which strengthens bonds and promotes social interaction. The design also features a “dynamic gathering field,” serving as a flexible space for events and community activities. This allows the space to adapt to a variety of needs and fosters inclusivity. The design’s focus on functionality emphasizes its utility and relevance in the context of fostering a thriving community. The community cafe interior design in China also caters to the needs of the local community.
Exterior Design and Aesthetics: Blending Indoor and Outdoor Spaces
The seamless integration of interior and exterior spaces is key to creating a welcoming environment. The designers implemented this through a design where the wall between the cafe and the outdoor area has been removed. This fosters interaction with the surrounding community. The design encourages people to spend more time in the cafe and the surrounding area, promoting a sense of shared space. The use of red and yellow colors throughout the community cafe and model rooms is a striking feature. These colors draw inspiration from the social media trend of ‘dopamine color palettes,’ which promotes feelings of happiness and well-being. The project successfully integrates community cafe interior design in China.
Model Room Design: Catering to Diverse Lifestyles
The design team created two model units—Unit A, inspired by nature, and Unit B, highlighting a luxurious and sophisticated aesthetic—to cater to varied consumer preferences and lifestyles. The development of these model rooms uses community cafe interior design in China to highlight the versatility of the project.
Unit A (89 m²) embraces a nature-inspired aesthetic, focusing on the connection between the indoor and outdoor environments. The design relies on natural materials such as wood to create a relaxing atmosphere. The use of green tones throughout the model room further emphasizes the natural aspect, fostering a sense of peace and tranquility. The project team optimized the layout of the smaller apartment unit to make the most of the available space. The kitchen is connected to the living room and dining areas through open-plan design, creating a spacious feel. This creates a harmonious flow between the different areas of the home. The community cafe interior design in China also prioritizes the integration of nature within the model rooms.
Model Room Design: Unit B
Unit B (105 m²) emphasizes a sense of luxury and sophisticated living. The design features a combination of light gray, warm-toned wood finishes, and natural marble surfaces. This interplay of materials and textures creates a sense of depth and visual interest. The community cafe interior design in China is seamlessly integrated with the model rooms. The overall design concept revolves around “multifaceted living and luxurious comfort.” The design team prioritized materials and finishes that conveyed a sense of quality and sophistication. The design promotes a relaxed and comfortable lifestyle by incorporating soft furnishings, art pieces, and a subtle use of greenery. The master bedroom is characterized by a calming color palette of off-whites and subtle textures in the fabric materials. Throughout the remaining bedrooms, the design team has adopted a more personalized approach, mirroring the unique characteristics of the room’s intended occupant. This fosters an environment of individuality. The model rooms highlight the importance of community cafe interior design in China.
Social and Cultural Impact: Fostering Community Cohesion
The project’s impact extends beyond the physical space, promoting a stronger sense of community identity and social connection. The cafe and model rooms function as a central hub for residents to interact, share experiences, and develop a shared sense of belonging. The project acknowledges that good community cafe interior design in China should foster a sense of community by promoting social interaction and a sense of belonging. It emphasizes the importance of creating spaces that facilitate communication, interaction, and a sense of community. By providing opportunities for people to connect and participate in various activities, the project fosters a positive social environment.
Project Information:
Project Type: Community Cafe & Model Room
Architect: Pingri Design
Area: 858.5m² | 89m² | 105m²
Year: 2023-2024
Country: China
Main Materials: Wood, Marble, Textiles
Photographer: Zhang Daqi
Tags: Community Cafe Interior Design, Cafe Design, Model Room Design, Residential Interior Design, Cangnan, China, Multifunctional Spaces, Social Interaction, Urban Design, Sustainable Interior Design, Dopamine Color Palette


