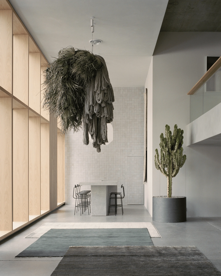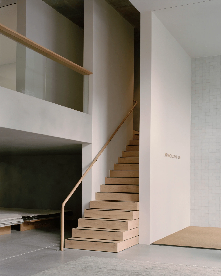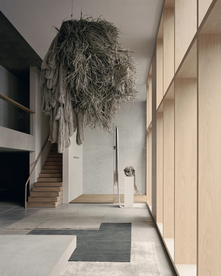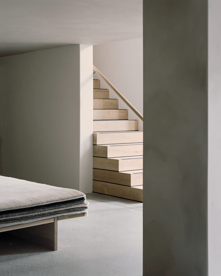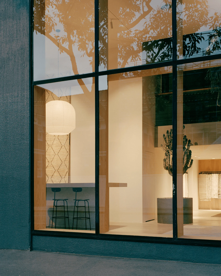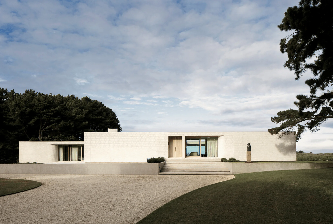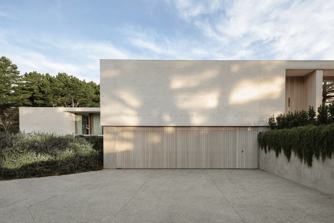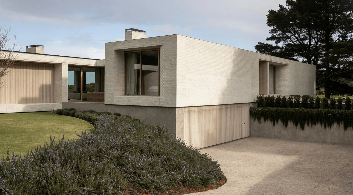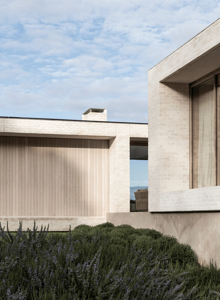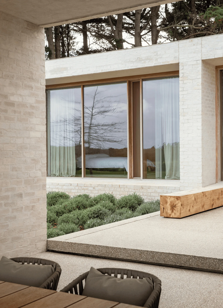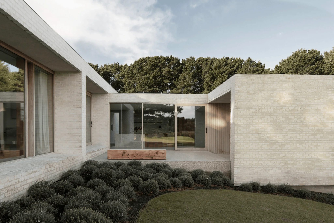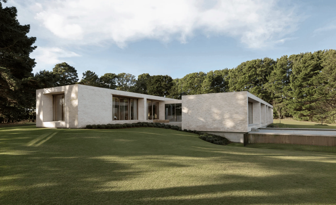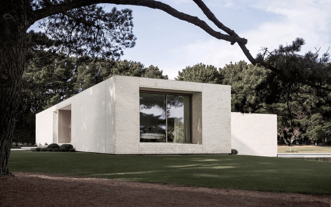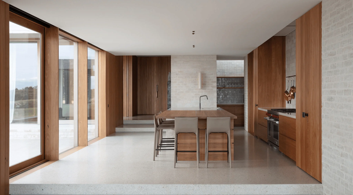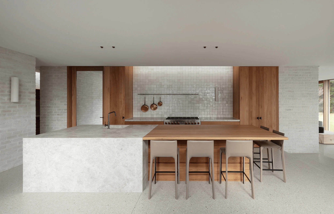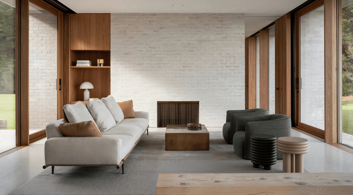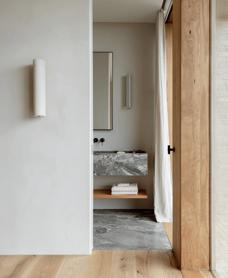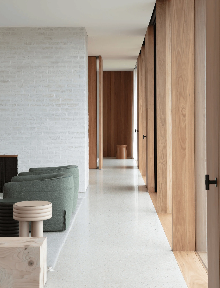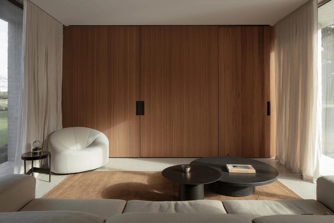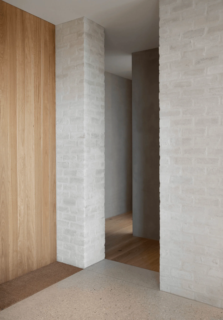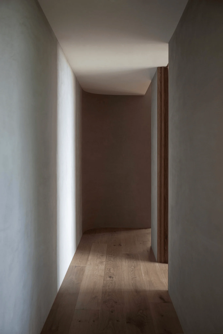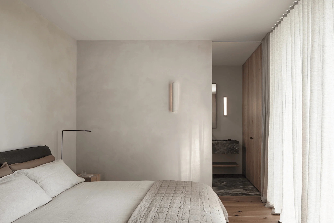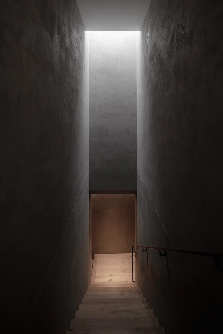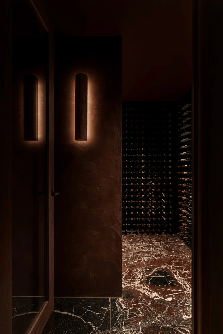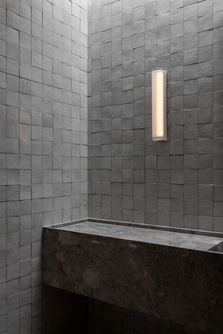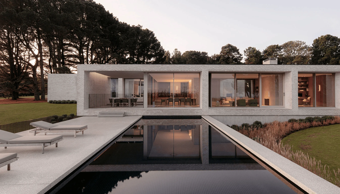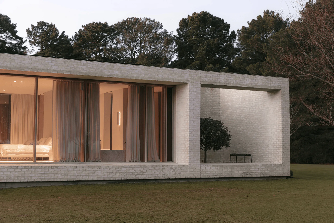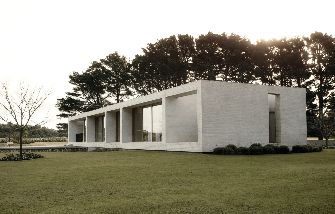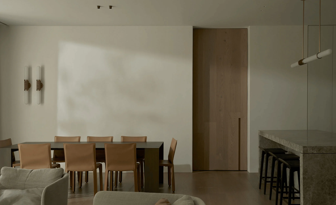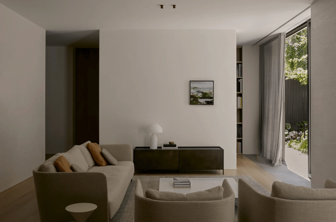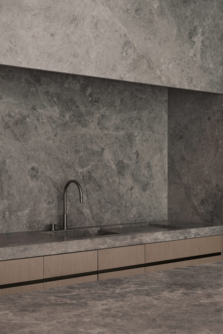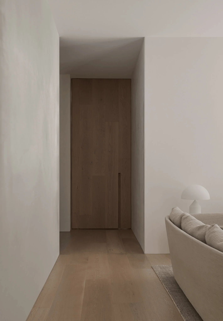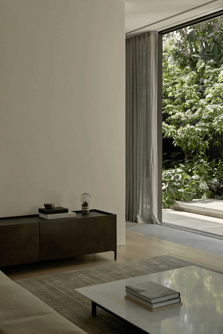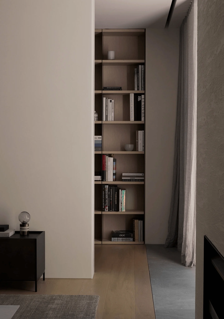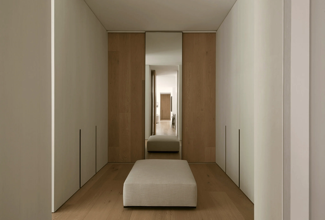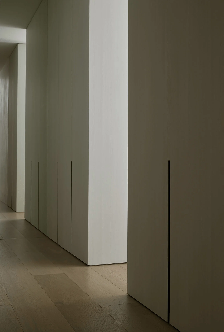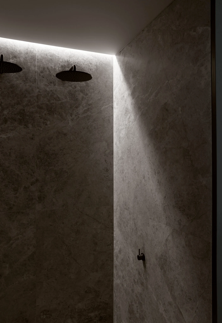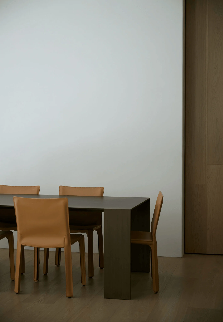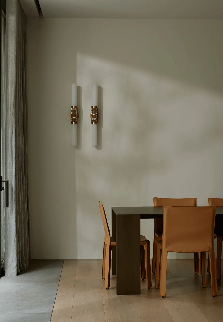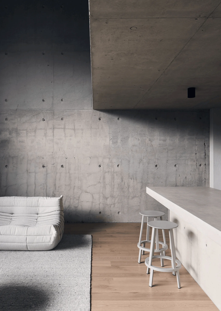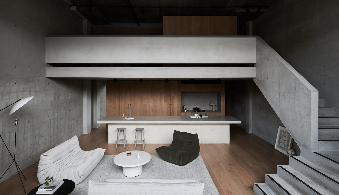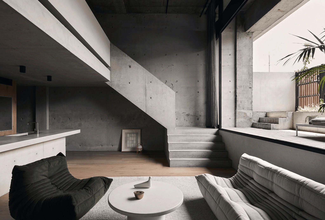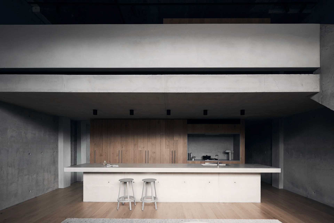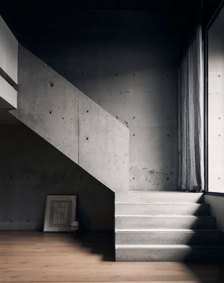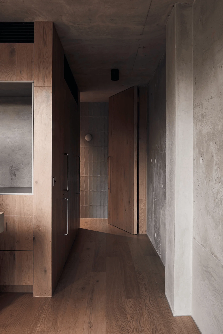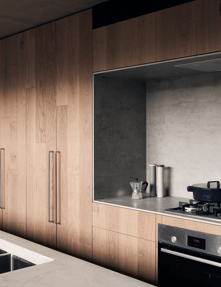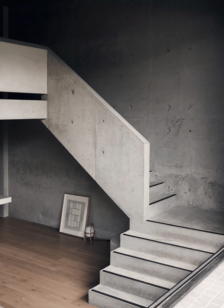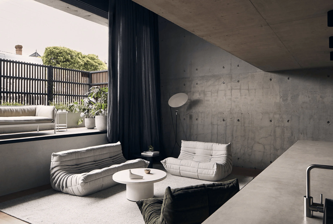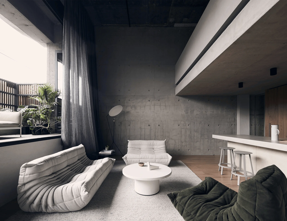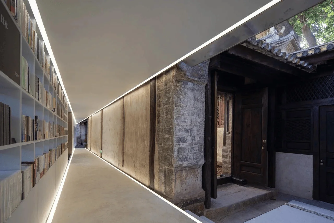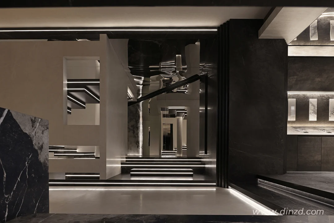Studio Goss’s Australian projects showcase residential and interior design with natural materials and minimalist aesthetics.
Contents
Project Background and Design Philosophy
Studio Goss, founded in 2014 by David Goss, is an internationally acclaimed multidisciplinary design studio based in Australia. With a deep background in architecture and industrial design, David leads the team in innovative exploration across various design fields, including architecture, interior design, furniture, and product design. Studio Goss’s design approach centers on thoughtful solutions with a commitment to clean, timeless aesthetics. They delicately balance bold innovation with subtle interventions, aiming to offer exceptional design services for clients across Australia and the globe. The studio’s design philosophy is reflected in the thoughtful blend of simple forms with meticulously finished materials, creating spaces that evoke a sense of calm and tranquility. The natural materials palette, which is visible both inside and out, creates a sense of timelessness using materials selected to age and weather with grace, perfectly exemplifying Australian residential and interior design. This approach is prominent in all projects featured in this collection including Armadillo, Cape Schanck, Huntingtower, and Roseneath, making them prime examples of studio goss’s design philosophy. This project collection exemplifies the studio’s strong sense of design language reflected on a variety of scales, from architecture and interior design to custom hardware, dining, and lighting. All design features are specifically designed for each individual project, giving each a unique sense of clarity that adds to the calm atmosphere that prevails throughout the interiors. This design method is a key element in the studio’s design philosophy and a key element of modern Australian residential and interior design.
Armadillo – Sydney: A Streamlined Retail and Headquarters
The Armadillo project in Sydney, New South Wales, Australia, encompasses both a new retail showroom and the headquarters of the Australian carpet brand, Armadillo. The previous space was disorganized and visually chaotic. The design aimed to simplify and streamline the space, using a palette of natural materials and textured surfaces. This Australian residential and interior design project required meticulous adjustments to wall and ceiling linings. Through the use of carefully chosen materials, the project successfully aimed to bring a more tactile and warm design to the streetscape. The designers also created a prominent double-height handmade tile wall which became the anchor of the space, also adding to the vibrant atmosphere of the street. The prominent deep wooden windows added a sense of depth to the facade, creating an inviting atmosphere. This project exemplifies the studio’s ability to transform a space, bringing clarity and calm to a formerly chaotic environment. The project effectively showcases Studio Goss’s expertise in modern Australian residential and interior design, specifically through the thoughtful use of natural materials and careful planning.
Cape Schanck: A Coastal Family Home Embracing Serenity
Located in Victoria, Australia, the Cape Schanck house is a family residence designed to withstand the challenging coastal environment. The project aimed to embed the building into its environment, creating a sense of serenity and a strong connection to the landscape. The house boasts a series of courtyard spaces that allow the family to enjoy the home throughout the year. With a focus on creating a sense of serenity and connectivity with the natural surroundings, the home exemplifies a modern approach to Australian residential and interior design. The house’s design balances a strong, bold form with subtle elements, highlighting the studio’s ability to integrate architecture with the surrounding environment. The kitchen is the heart of the home, with the main living area radiating outwards. The house’s design also accommodates for flexibility and privacy. It includes a second living space in the north/west wing that can be closed off as needed. Rooms are accessed through a striking, dimly lit corridor with powder rooms and dramatic staircases leading to the wine cellar, garage, and laundry areas. The master bedroom wing on the southeast side offers breathtaking views in both directions. A wood-lined study with hidden doors adds a layer of privacy and concealment. This project exemplifies Studio Goss’s masterful command of space planning and interior design, creating a welcoming and functional family home in harmony with its natural surroundings. The use of natural materials and textures further reinforces the studio’s commitment to creating timeless and aesthetically pleasing spaces in modern Australian residential and interior design.
Huntingtower Apartments: A Central Spine Connecting Living and Privacy
Located in a new multi-residential development in Armadale, Melbourne, the Huntingtower apartments exemplify studio goss’s ability to combine open-plan living with a sense of privacy. The apartments are designed around a spacious living and entertainment area at the heart of the apartment, with a central spine connecting the private bedroom suites at either end. This design exemplifies the studio’s expertise in Australian residential and interior design, specifically in the creation of multi-residential developments. The study is integrated adjacent to the central lounge and is partially concealed by a central block wall to maintain a sense of privacy and intimacy. This strategic design emphasizes the size and scale of the main living area. Similarly, the pantry and laundry are discretely positioned away from the kitchen. The designers have carefully refined and streamlined all transitions between materials, extending them from floor to ceiling to create uncluttered, large, single-material spaces. This design choice promotes a sense of purpose and clarity. The threshold between spaces is either extended or deeply recessed, creating a sense of stability and weight. The Huntingtower apartments provide an excellent example of how Studio Goss can leverage minimalist design principles to create cohesive and functional multi-residential spaces within the Australian residential and interior design field.
Roseneath Apartment: A Brutalism-Inspired Interior in Clifton Hill
The Roseneath apartment is located within a recently redeveloped 1970s brutalist commercial building in Clifton Hill, Victoria, Australia. The apartment’s interior design thoughtfully integrates with the building’s existing aesthetic. Studio Goss’s masterful use of materials and textures provides a unique perspective on Australian residential and interior design. The first floor was excavated 1.5 meters below street level to create space for mezzanine bedrooms, walk-in closets, and ensuites. The kitchen, laundry, and powder rooms are integrated into the lower ground floor. The living area is defined by a striking double-height space that emphasizes the scale of the apartment. The interior design parallels the brutalist aesthetic of the existing building, highlighting the texture through poured in situ concrete stairs and shaped concrete walls. The material palette is simple and robust, with floors and joinery made of textured white oak. The Roseneath apartment exemplifies Studio Goss’s ability to adapt design to context, creating a unique and modern living space in harmony with the building’s heritage.
Project Information:
PROJECT NAME : Studio Goss project collection
LOCATION : Australia
DESIGN : Studio Goss


