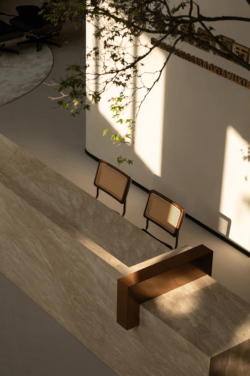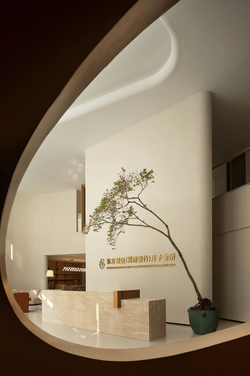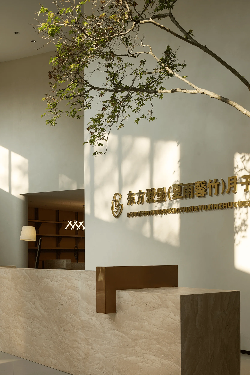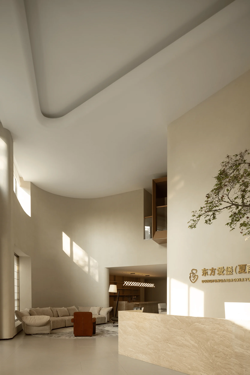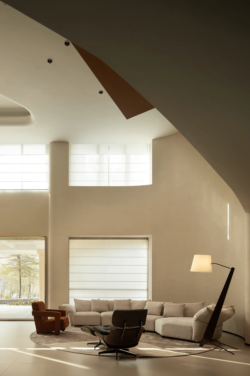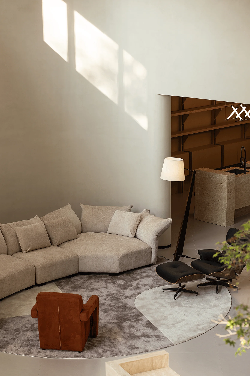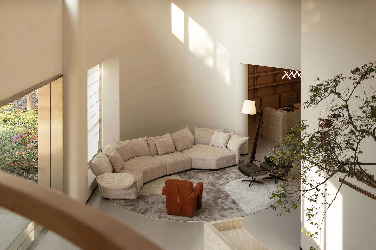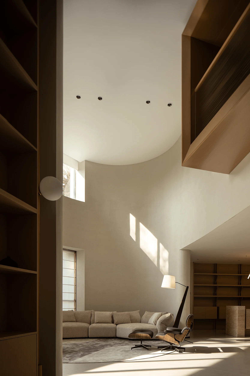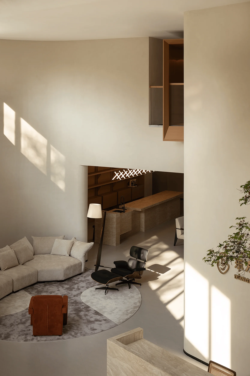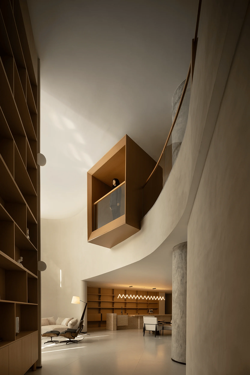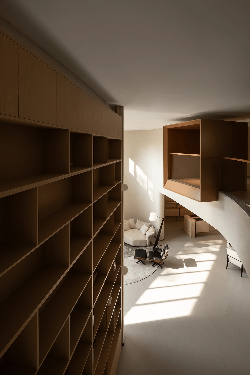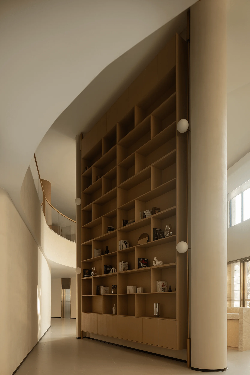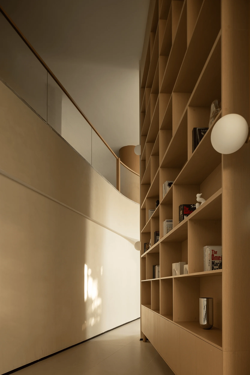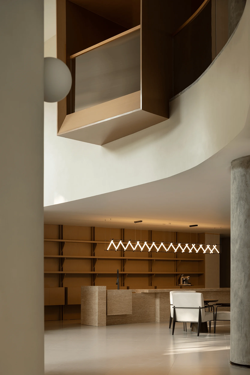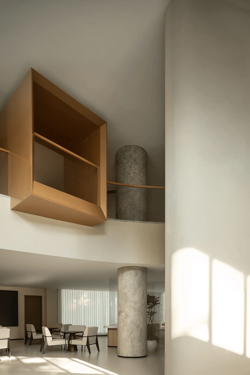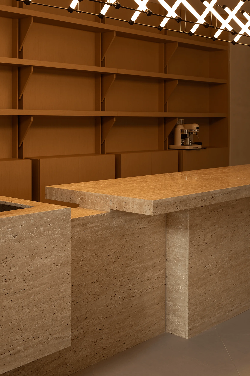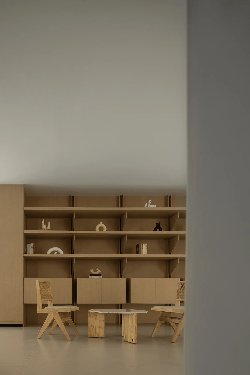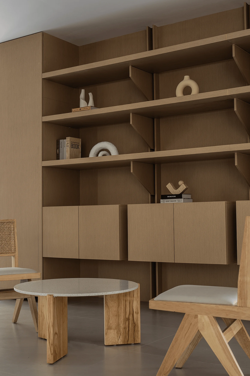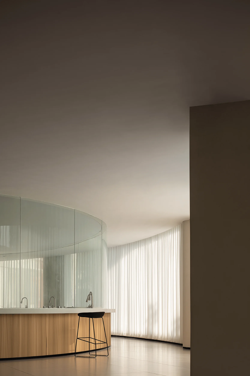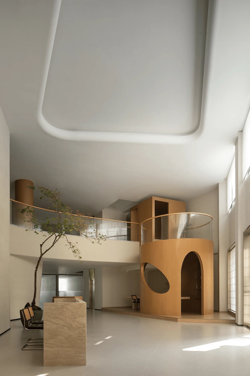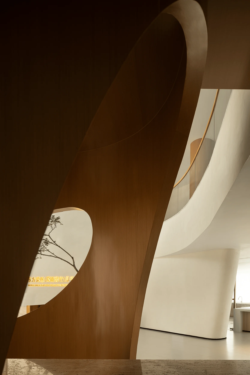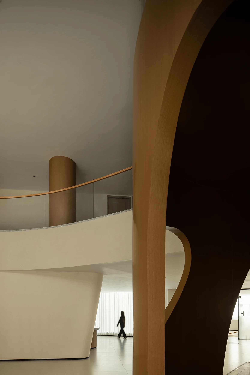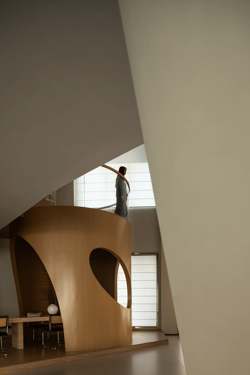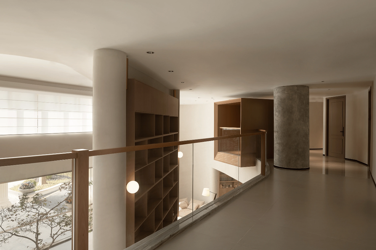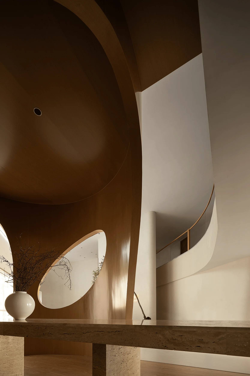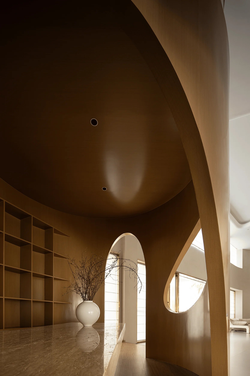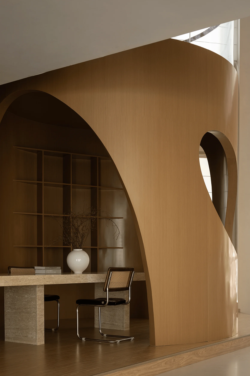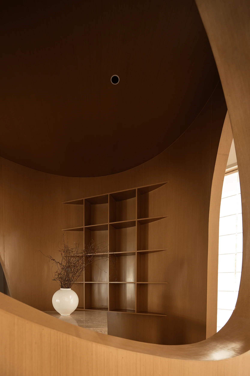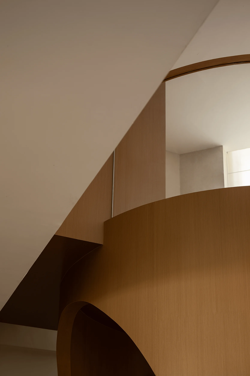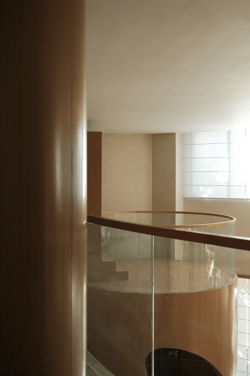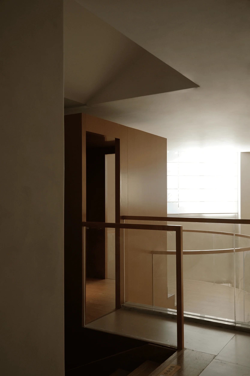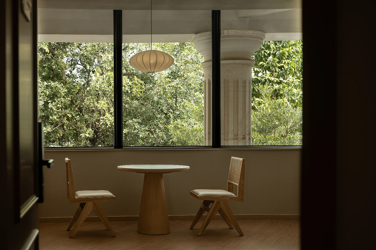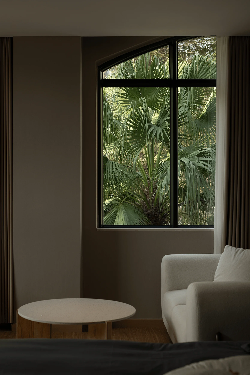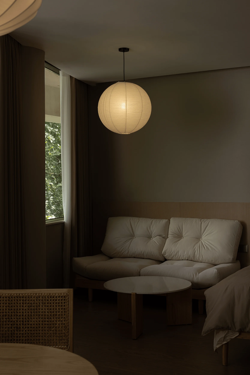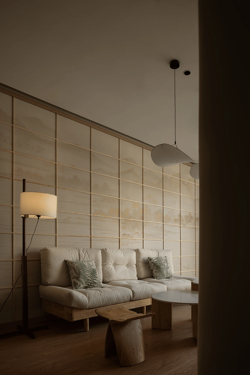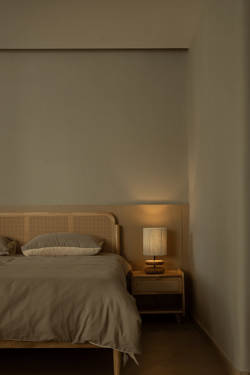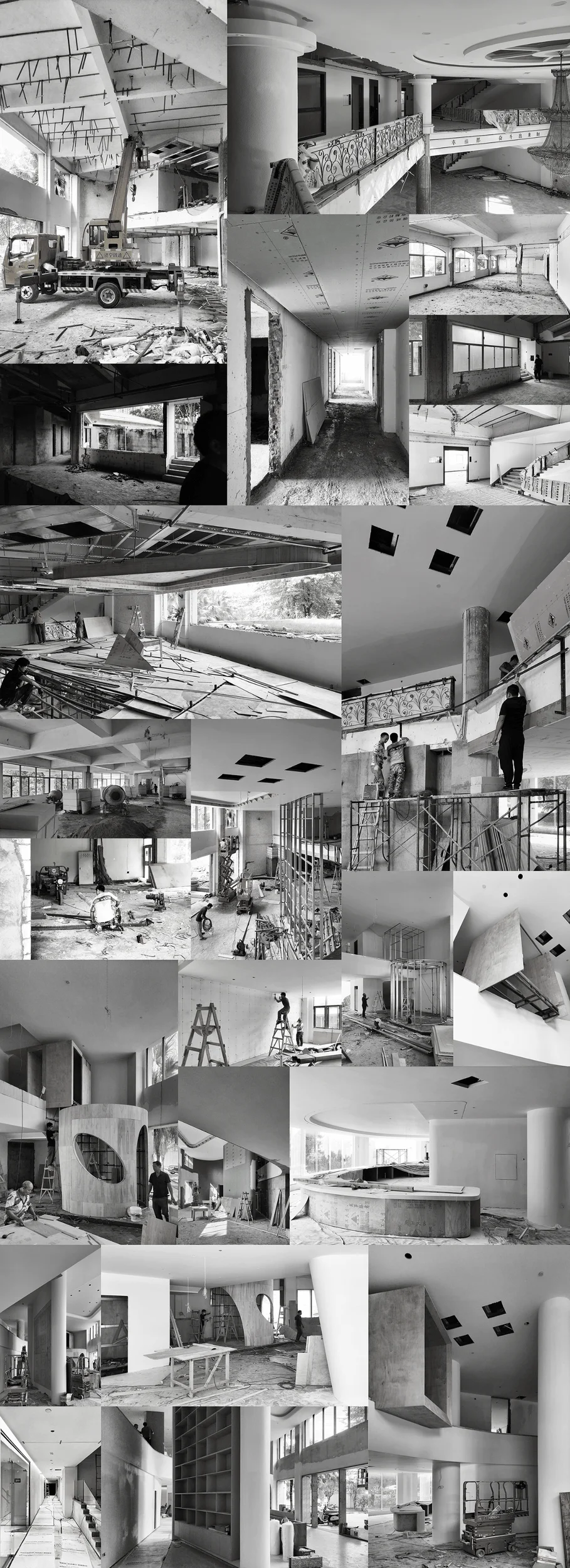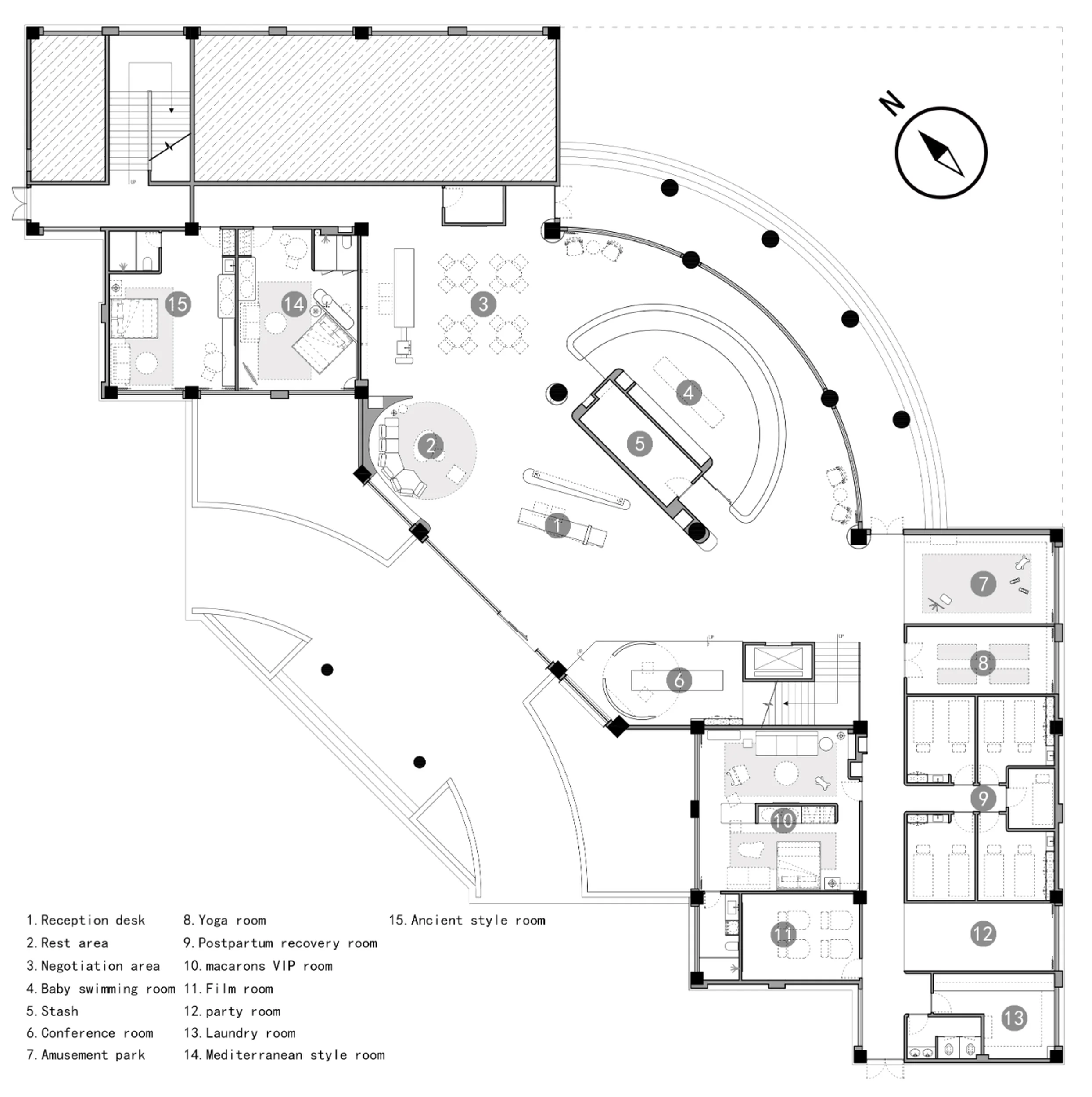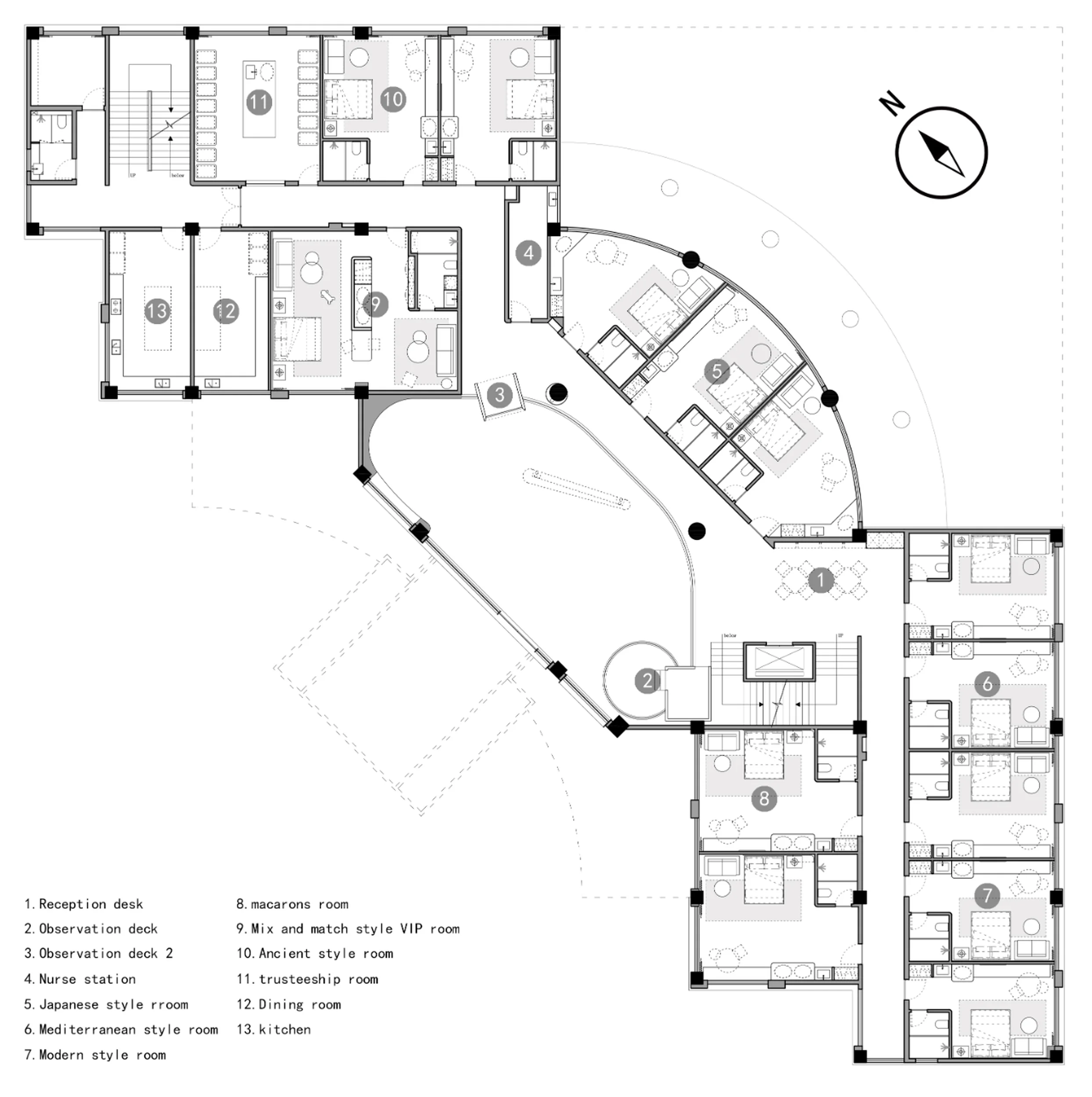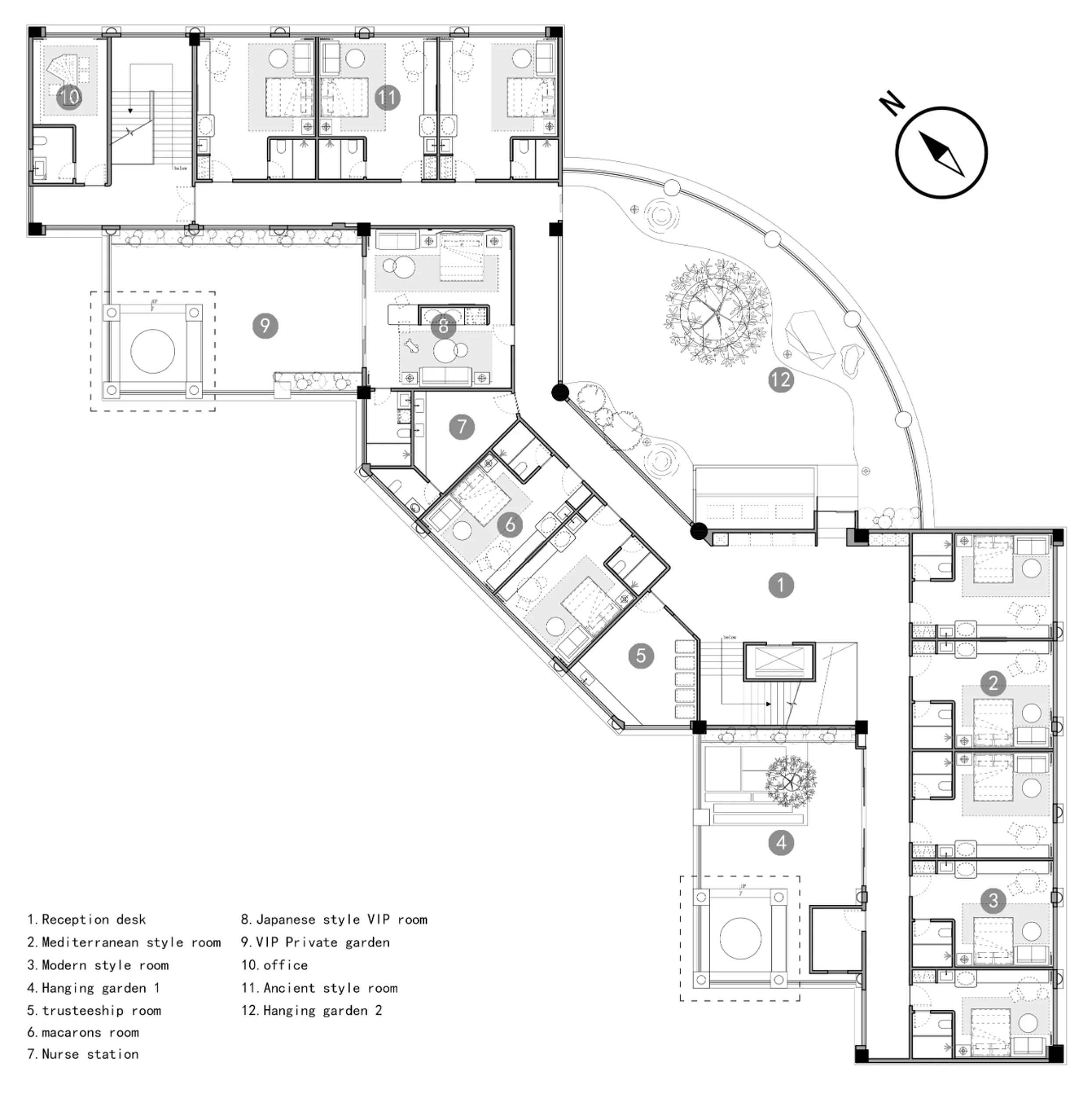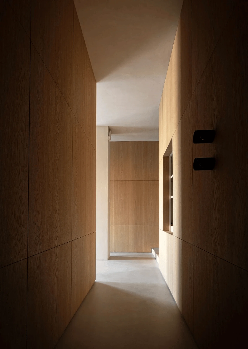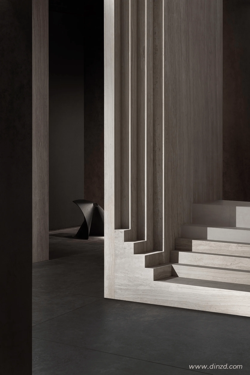The Oriental Love Fort Postpartum Care Center in China embraces curves, natural light, and a sense of tranquility to create a soothing and rejuvenating environment.
Contents
Project Background
The Oriental Love Fort Postpartum Care Center in Huizhou, China, is a haven designed specifically for new mothers. Yumei Group Design sought to create a space that promotes healing, relaxation, and emotional well-being during the postpartum period. The design team took inspiration from the concept of “auffassung,” a term coined by philosopher Edmund Husserl, which emphasizes the role of subjective consciousness in shaping our perception of the world. This approach led them to explore how the built environment could evoke positive emotions and enhance the sensory experience of the occupants, especially through the use of curves and natural light, aligning with modern architectural trends that prioritize user experience and well-being. The center is located in a serene environment near Jinshan Lake, allowing for a seamless integration of nature into the design.
Design Concept and Objectives
The design concept revolves around creating a sense of tranquility and comfort, drawing inspiration from the female form and the beauty of nature. The team aimed to challenge conventional architectural norms by introducing a balance of asymmetry and employing sensual curves throughout the space. This approach not only softens the overall aesthetic but also fosters a sense of intimacy and warmth. The design team also prioritized the integration of natural light and views, recognizing the positive impact of nature on mental and emotional well-being, contributing to the growing trend of biophilic design in healthcare and hospitality spaces. The building’s form and orientation were carefully considered to maximize natural daylight and incorporate views of the surrounding greenery.
Functional Layout and Spatial Planning
The center’s layout is designed to provide a variety of spaces for relaxation, interaction, and rejuvenation. The main entrance is set back from the main road, creating a sense of privacy and tranquility. A semi-oval inner driveway allows for easy access and creates a welcoming embrace. The reception area features a unique asymmetrical balance, with the door, reception desk, and a double-height background wall forming a harmonious composition. The use of curves is evident throughout the space, softening hard edges and creating a sense of fluidity. The second-floor public area features a strategically placed wooden box that provides visual interest and enhances privacy. This “built-in” element also serves a functional purpose, housing various amenities and creating a sense of enclosure.
Exterior Design and Aesthetics
The exterior of the building features a minimalist aesthetic, with large expanses of unadorned surfaces. The facade is finished with a delicate micro-cement that resembles the texture of skin. The use of curves is carried through to the exterior, with rounded corners and a semi-oval driveway. The building’s form and orientation were designed to maximize natural light and incorporate views of the surrounding greenery, reflecting the broader architectural trend of integrating buildings with their natural surroundings to promote a sense of calm and well-being.
Interior Design and Materiality
The interior design of the Oriental Love Fort Postpartum Care Center is characterized by its use of natural materials, soft textures, and a neutral color palette. The design team prioritized the use of natural light, which floods the space through large windows and creates a warm and inviting atmosphere. The use of curves is evident throughout the interior, softening hard edges and creating a sense of fluidity. The choice of materials, such as natural cave stone and wood, further enhances the sense of tranquility and connection to nature.
Social and Cultural Impact
The Oriental Love Fort Postpartum Care Center aims to provide a supportive and nurturing environment for new mothers in a society where postpartum care is gaining increasing importance. The design’s focus on emotional well-being reflects a growing awareness of the challenges faced by new mothers and the need for specialized care that goes beyond physical health. By creating a space that promotes relaxation, rejuvenation, and social interaction, the center seeks to contribute to a more positive and supportive postpartum experience for women in China. This aligns with broader societal trends towards recognizing the importance of mental health and providing specialized care for specific demographics.
Project Information:
Project Type: Medical Buildings
Architect: Yumei Group Design
Area: 2600m²
Project Year: 2023.08
Completion Year: 2023.10
Project Location: China
Main Materials: Micro-cement, Natural cave stone, Wood
Photographer: YOSUN丨SUNWAY


