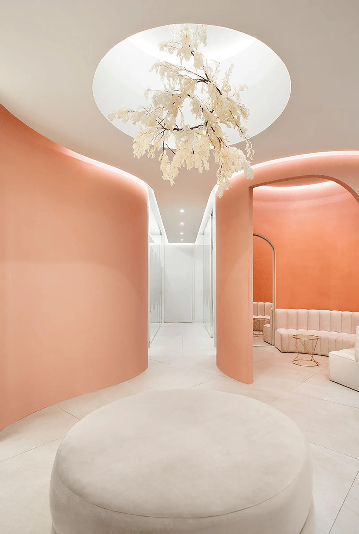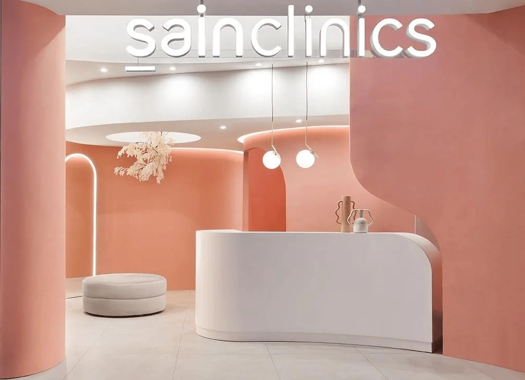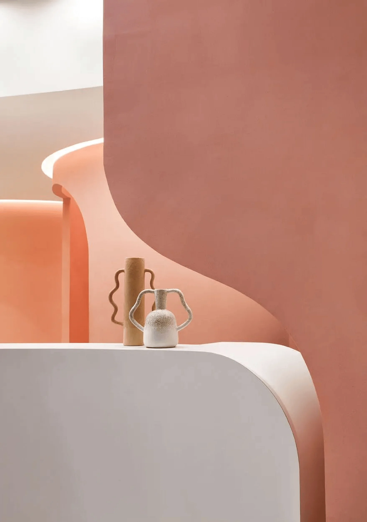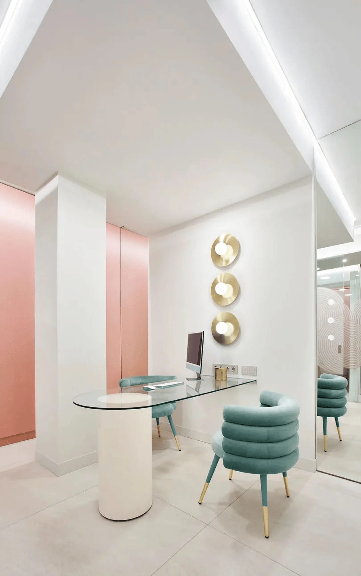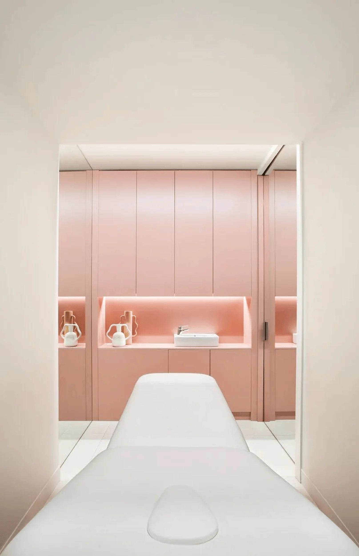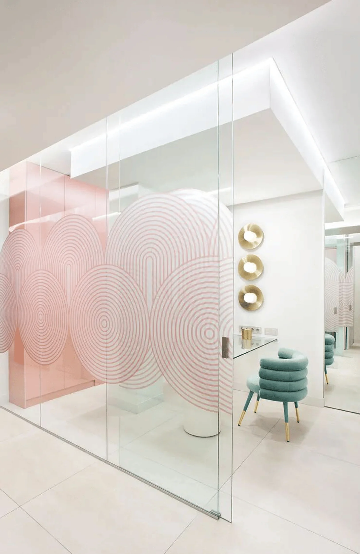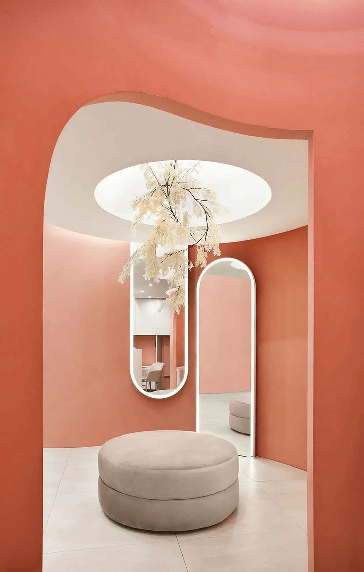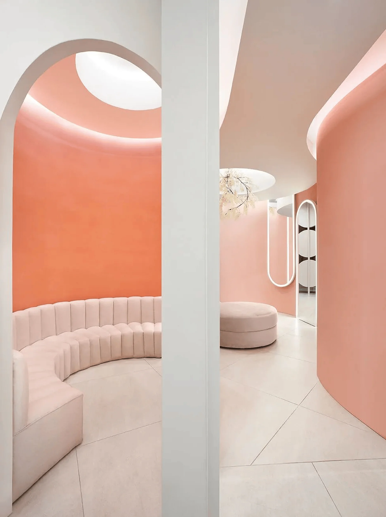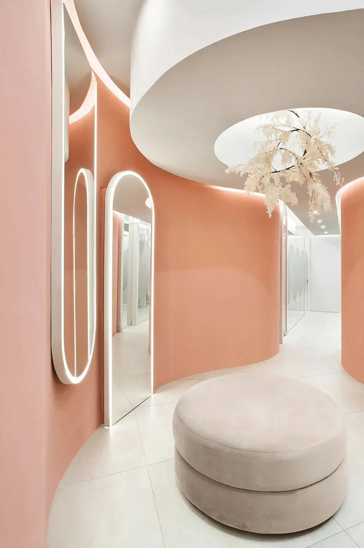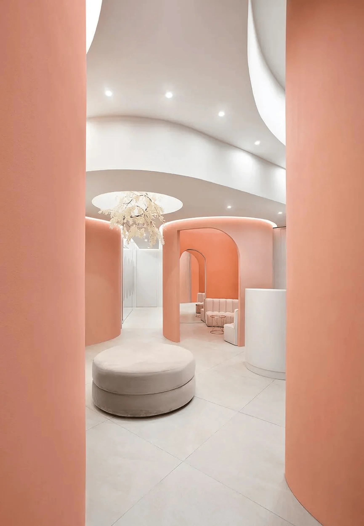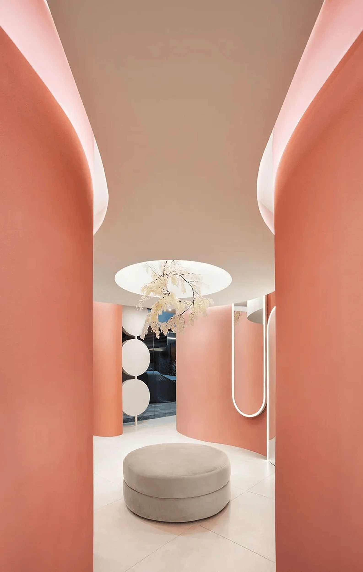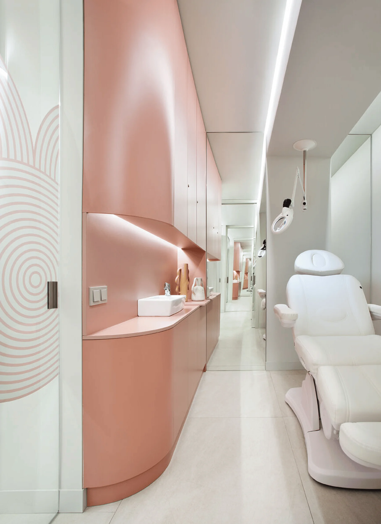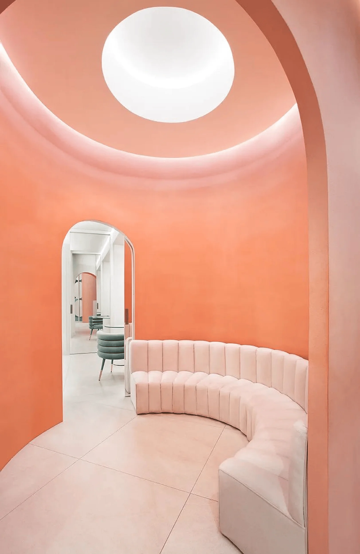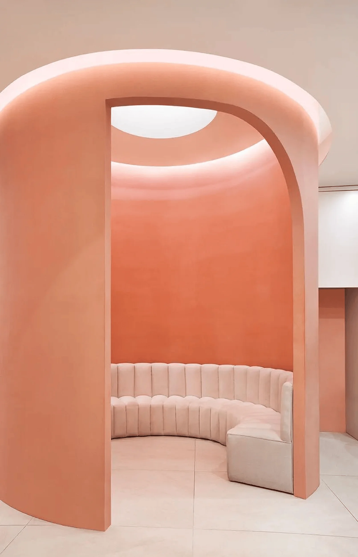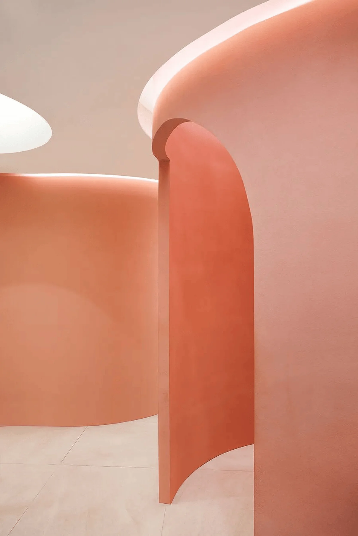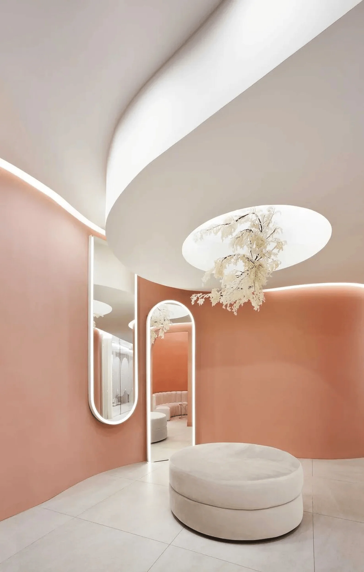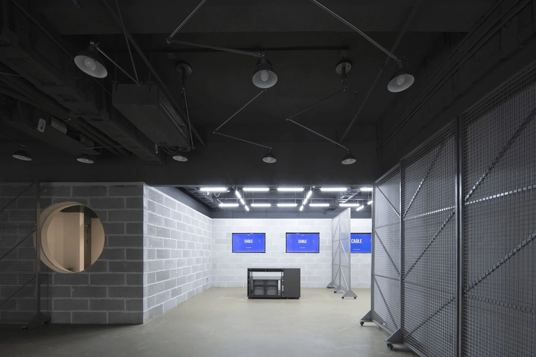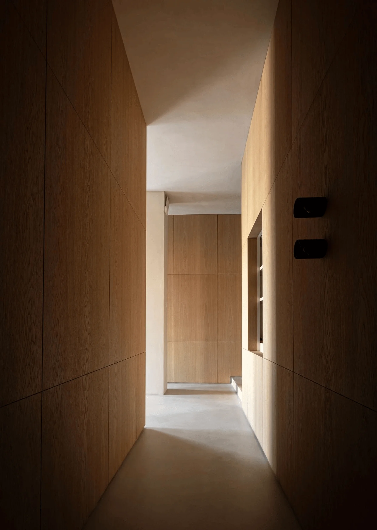Sain Clinics in Madrid redefines beauty and wellness through organic forms, natural materials, and a human-centered medical clinic interior design.
Contents
Background of the Sain Clinics Medical Center Project
The Sain Clinics project in Madrid represents a pioneering approach to the design of clinical spaces. Héctor Ruiz-Velázquez’s studio, with its extensive experience in architectural and communication solutions, was entrusted with the task of creating a new brand identity for Sain Clinics, encompassing design, communication, and architecture. This multidisciplinary approach aimed to establish the company as a leader in the field of care and beauty, offering a unique and holistic experience for its clients. The project brief emphasized the need for a space that reflected the company’s commitment to innovation, well-being, and a human-centered approach to medical clinic interior design. medical clinic interior design medical clinic interior design medical clinic interior design
Design Philosophy and Objectives
The design philosophy behind Sain Clinics centers on the idea of creating a space that is both aesthetically pleasing and conducive to human well-being. Héctor Ruiz-Velázquez sought to move away from the traditional, sterile aesthetic of clinics and instead create an environment that feels more organic and inviting. The design team drew inspiration from nature, incorporating natural materials like clay and employing curved walls that mimic the fluidity of natural forms. This approach aimed to foster a sense of calm and tranquility, reducing the anxiety often associated with medical environments. The medical clinic interior design reflects a commitment to sustainability by utilizing clay coatings that are free of harmful emissions and contribute to a healthier indoor environment. medical clinic interior design medical clinic interior design medical clinic interior design
Spatial Layout and Functionality
The 85 square meter space of Sain Clinics is designed to be both functional and aesthetically pleasing. The layout is organized to facilitate a smooth flow of movement and create a sense of openness. The absence of sharp angles and the use of curved walls enhance the visual continuity of the space, creating a calming and harmonious atmosphere. The design seamlessly integrates the various functions of the clinic, ensuring a smooth transition between different areas. The medical clinic interior design prioritizes the human experience, providing a space that is comfortable and inviting for both patients and staff. medical clinic interior design medical clinic interior design medical clinic interior design
Materials and Sustainability
A key aspect of the Sain Clinics project is its commitment to sustainability. The use of clay coatings on the walls exemplifies this approach. These coatings are not only aesthetically pleasing but also offer a range of health and environmental benefits. Clay is a natural material that is free of volatile organic compounds (VOCs) and other harmful emissions, making it a healthy choice for interior spaces. Furthermore, clay coatings can regulate humidity, reduce dust, absorb odors, and provide sound insulation, contributing to a more comfortable and healthy indoor environment. The medical clinic interior design demonstrates how sustainability can be seamlessly integrated with aesthetics and functionality. medical clinic interior design medical clinic interior design medical clinic interior design
Project Information:
Project Type: Medical Clinic Interior Design
Architect: Héctor Ruiz-Velázquez
Area: 85 square meters
Project Year: Not specified
Project Location: Spain
Main Materials: Clay coatings
Photographer: Not specified


