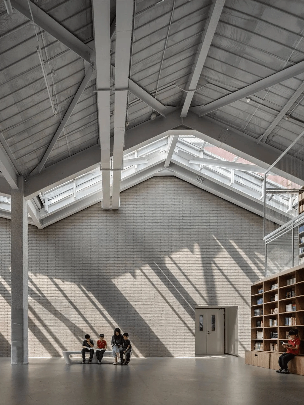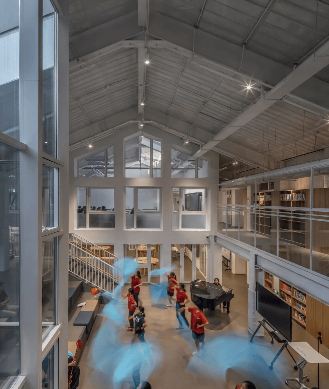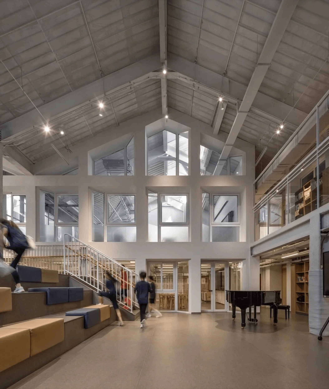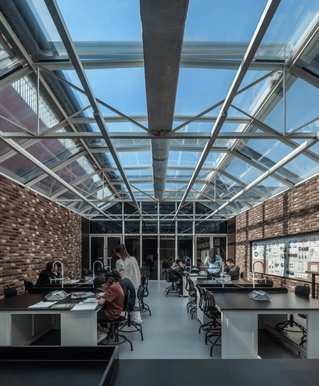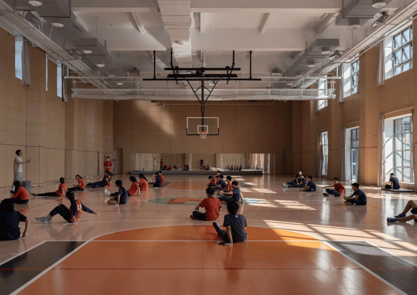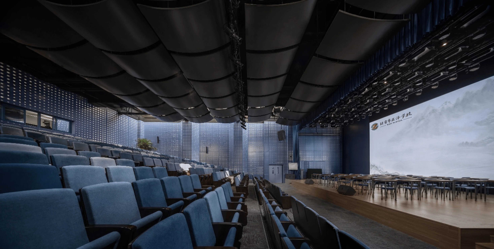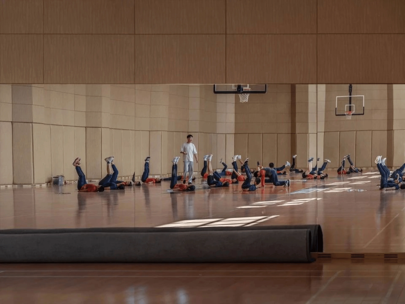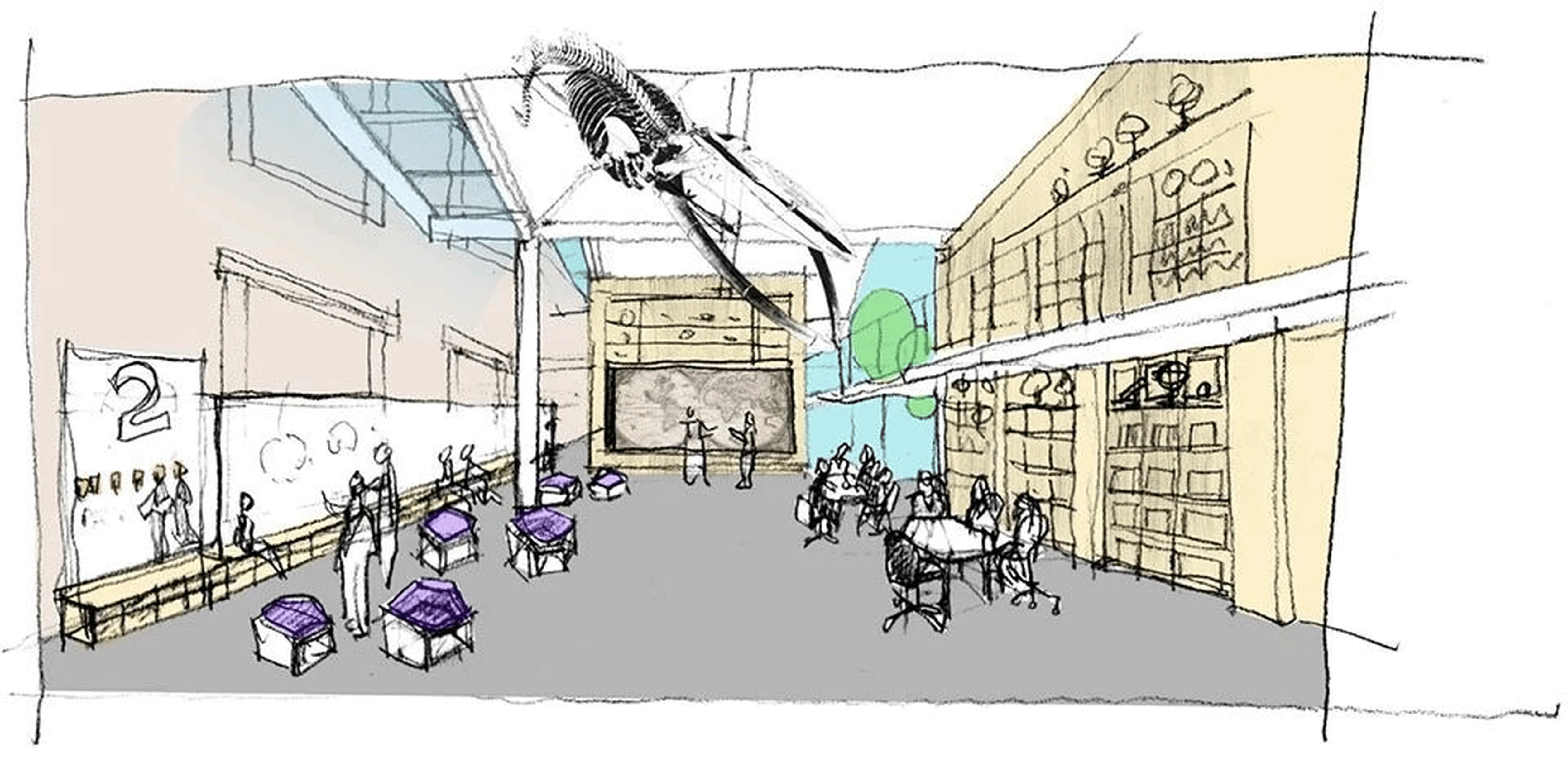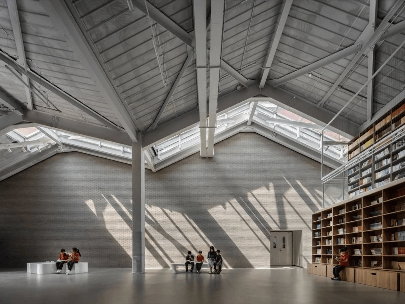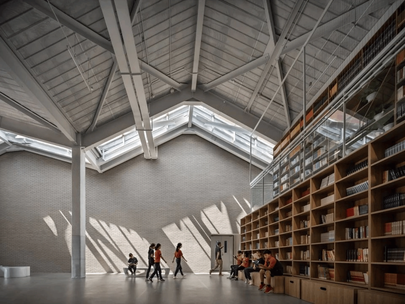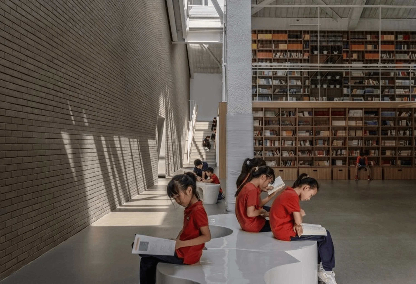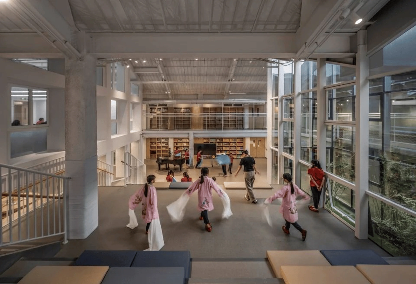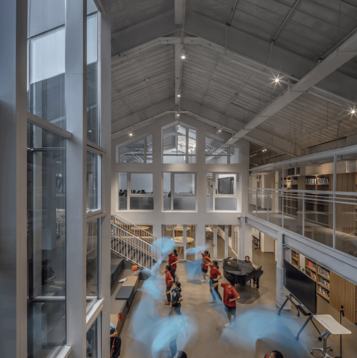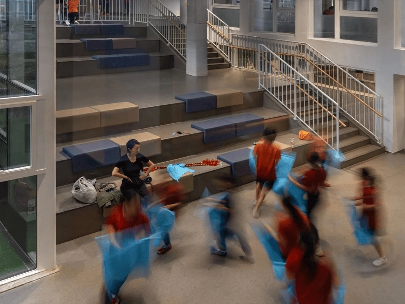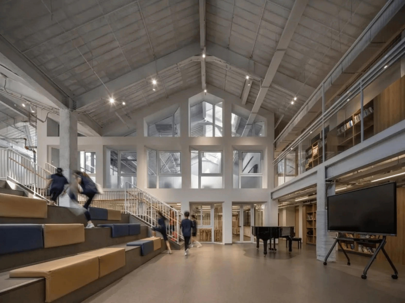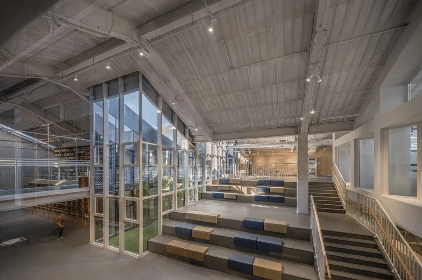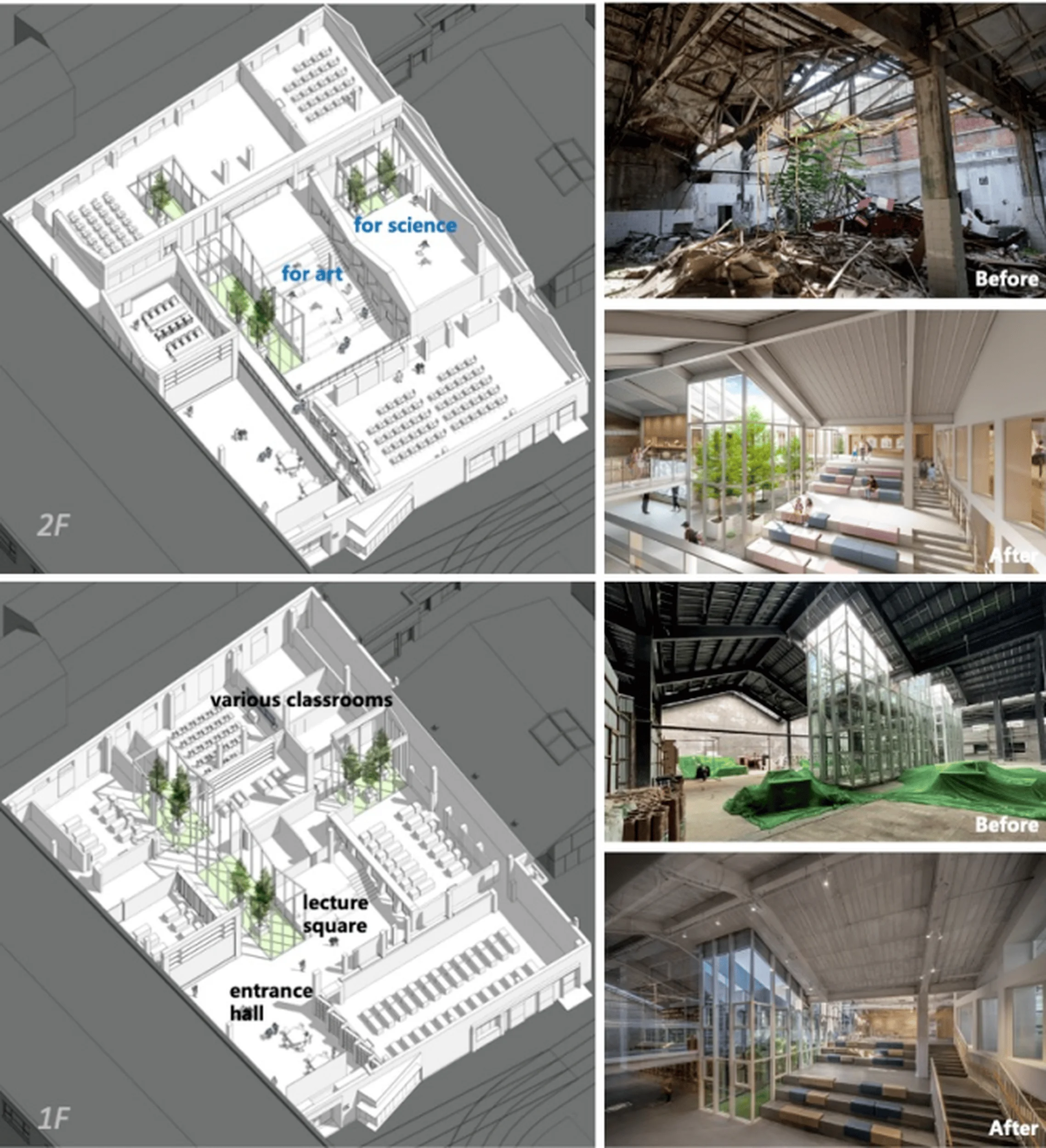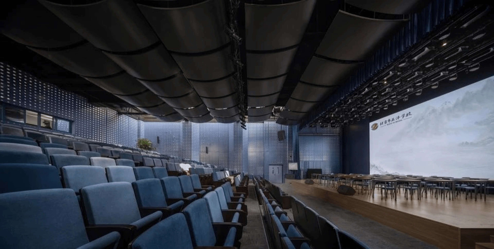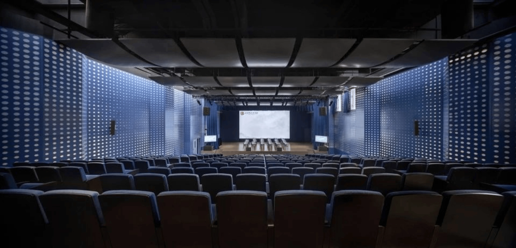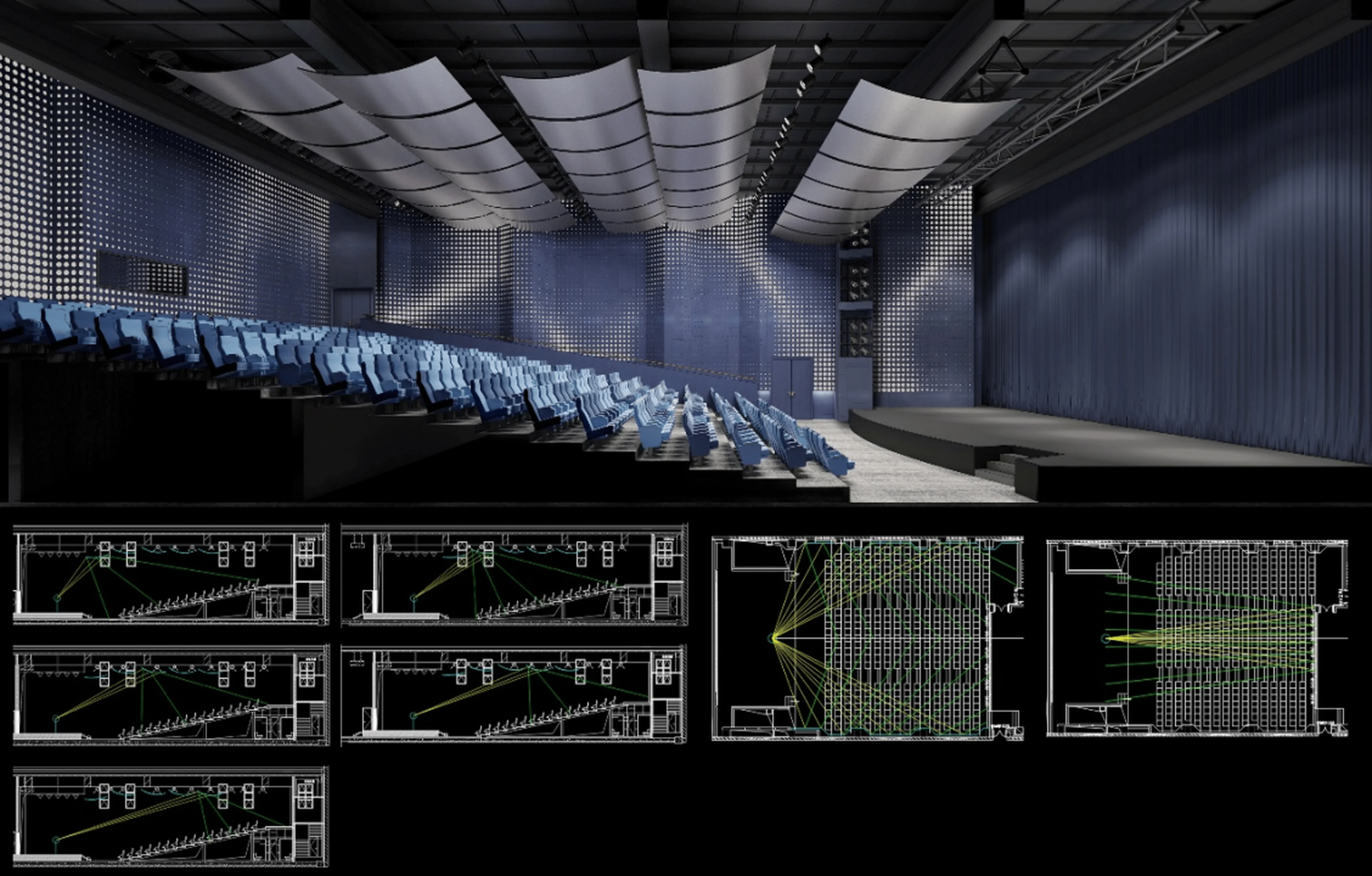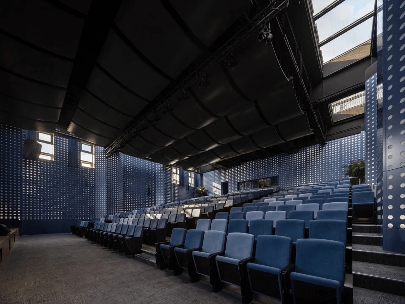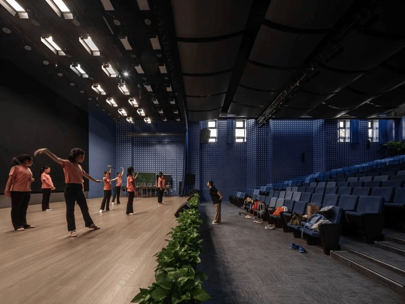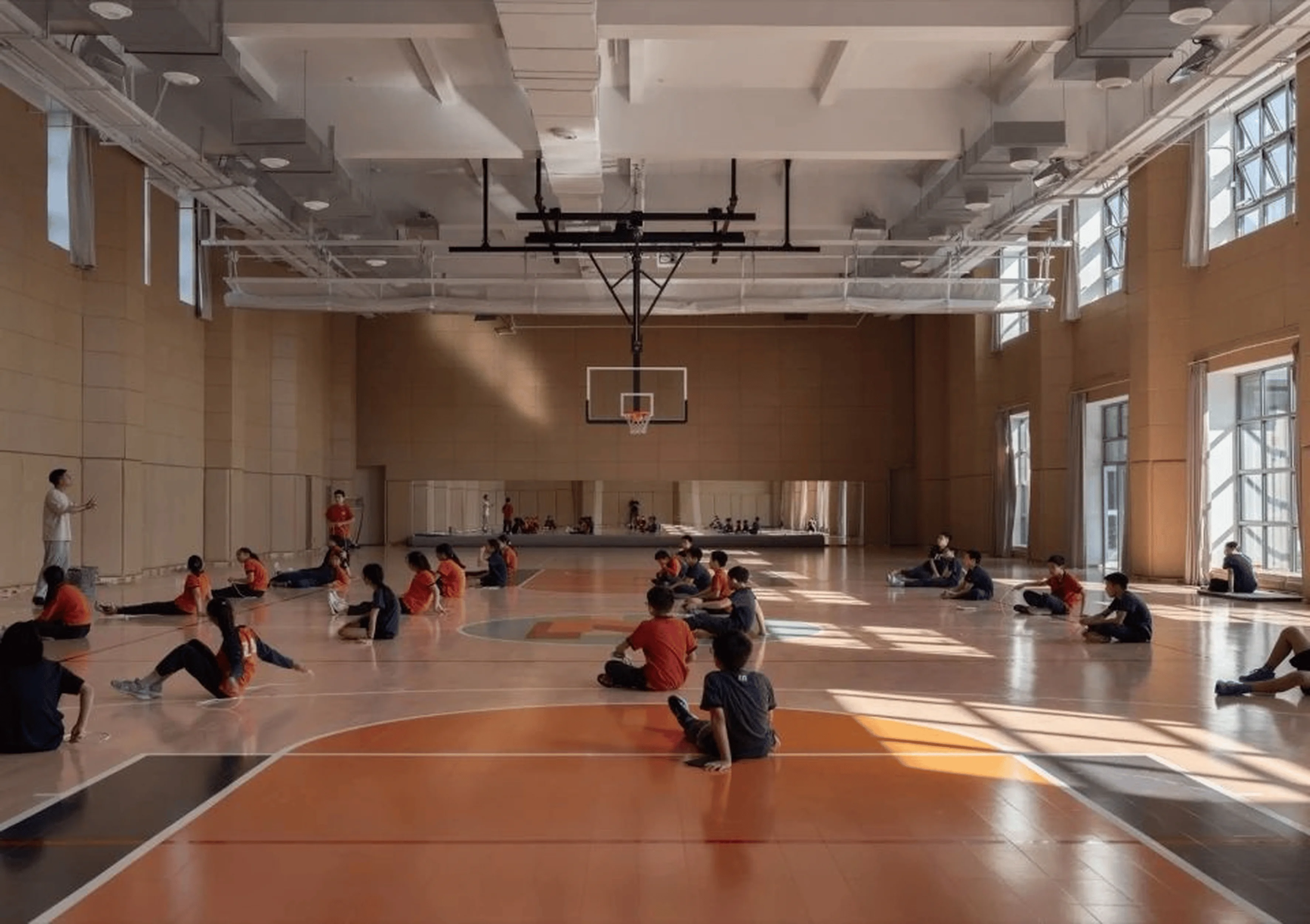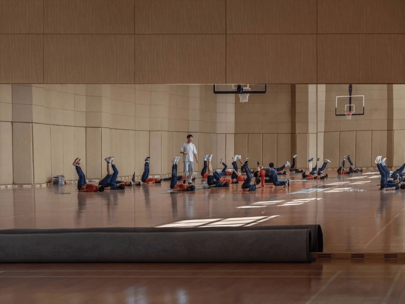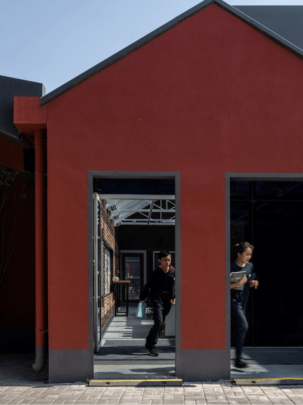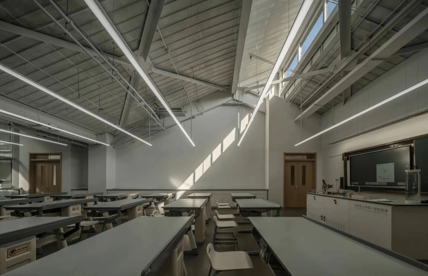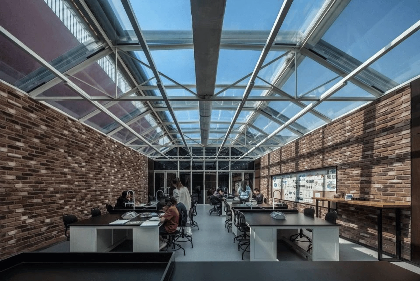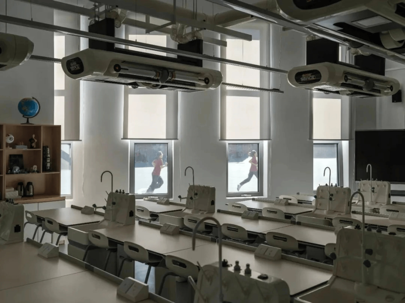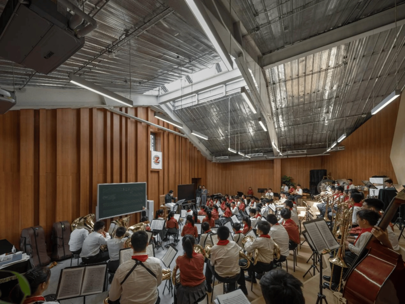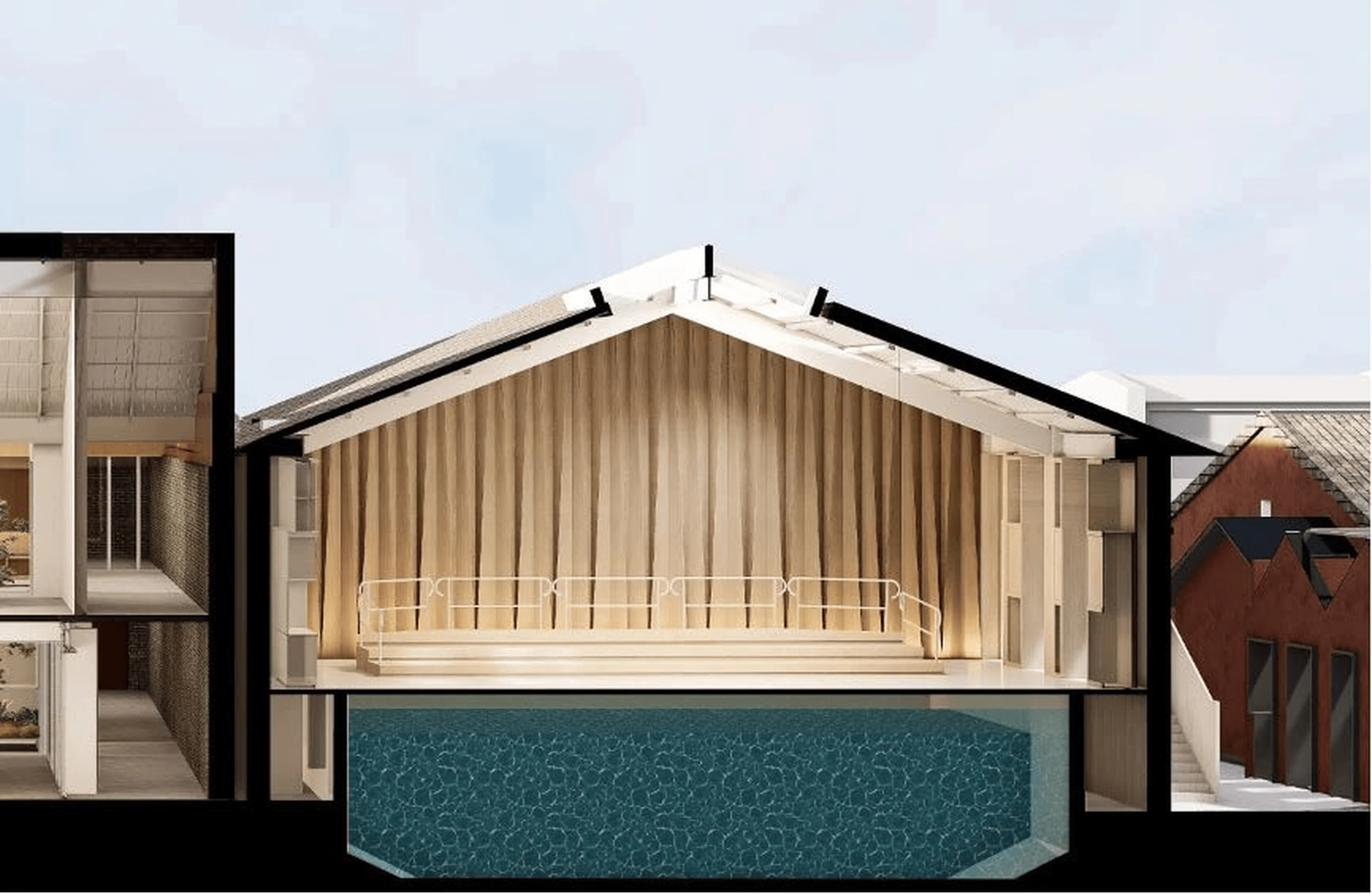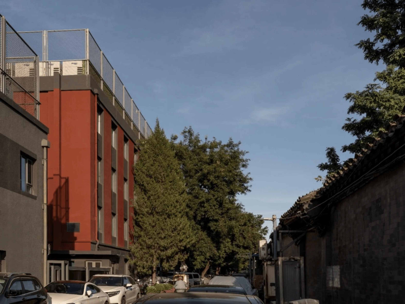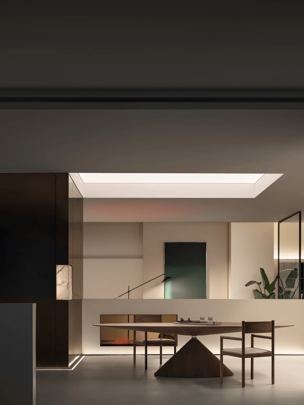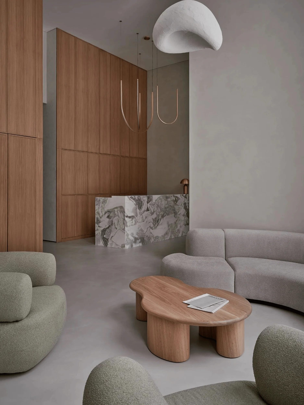Revitalizing a historic paper factory, this school campus in Beijing prioritizes sustainable design and adaptable learning spaces.
Contents
Project Background: From Paper Factory to School
The Zhengze School Ping’anli campus in Beijing is a remarkable transformation project. Originally a nearly century-old Yanjing Paper Mill, the site presented unique challenges and opportunities. Situated in Beijing’s old city center, where prime educational resources are concentrated, the project aimed to maximize space while preserving the historical character of the building. This urban renewal project, spearheaded by Principal Li Lie, and developed by Financial Street Education Investment and Construction, involved repurposing every inch of the existing structure to meet the diverse demands of a modern school. The renovation showcases the conversion of an industrial building into a vibrant educational environment using sustainable design and adaptable learning spaces. This adaptive reuse project demonstrates a commitment to urban sustainability and historic preservation.
Design Concept and Objectives: Creating a Dynamic Learning Environment
The design strategy centered around two large atriums. The entry atrium functions as an open library, with double-height bookshelves inspired by the Bodleian Library at Oxford University. The design prioritizes a holistic, dynamic learning experience. The second atrium, the lecture square, seamlessly connects the upper and lower floors, extending teaching spaces, and offering a flexible space for public lectures and events. Multiple skylights infuse the building with abundant natural light, creating a bright and airy atmosphere. The design seamlessly integrates natural light and open spaces to enhance the learning experience. This exemplifies a focus on sustainable building practices and creating an inspirational learning environment.
Functional Layout and Space Planning: Adaptable and Flexible Spaces
The former factory building, previously used as a vegetable market, was repurposed into various learning spaces. The school’s design maintains the historical fabric of the protected street, harmonizing with the city’s architectural context. Specialized spaces include a 300-seat lecture hall, created by installing a movable steel frame within the warehouse space. Acoustic design was prioritized, ensuring optimal sound quality for all students. The hall features perforated walls, not only improving acoustics but also echoing the school’s symbolic representation of “Ze” (grace) as “water.” Similarly, the gymnasium, converted from another warehouse space, accommodates a standard basketball court and two badminton courts, with sound-absorbing materials reducing echoes and ensuring safety. The adaptive reuse of pre-existing structures is a defining feature of the school’s sustainable design and adaptable learning spaces.
Exterior Design and Aesthetics: Preserving History, Embracing Modernity
The exterior of the school retains the original red brick walls of the paper factory, subtly integrating modern architectural elements. The design successfully balances the preservation of the historical fabric of the building with the introduction of contemporary features. The juxtaposition of the old and the new creates a unique aesthetic appeal. The use of natural light and open spaces further enhances the aesthetic quality of the design, creating a harmonious blend of history and modernity. This creative combination of historical preservation and contemporary design is a testament to the project’s success in creating a unique and engaging learning environment.
Technological Details and Sustainability: A Focus on Eco-Friendly Practices
The building integrates various sustainable design elements, including the abundant natural light from the skylights and the use of recycled materials. The renovation process emphasized minimizing environmental impact, reflecting a commitment to sustainability. The thoughtful incorporation of technology in the classroom and lecture hall is designed to support and enhance the educational experience and ensure optimal functionality. The use of sound-absorbing and impact-resistant materials in the gymnasium reflects a concern for both environmental sustainability and student safety. The design champions the principles of sustainable building practices.
Social and Cultural Impact: Empowering a Community
The Zhengze School Ping’anli campus is more than just a school; it’s a vibrant community hub. The transformation of a dilapidated factory into a thriving educational institution has had a profound positive impact on the surrounding neighborhood. The school’s commitment to innovative teaching practices and its open, shared spaces encourages interaction and collaboration. By fostering a sense of community and providing access to high-quality education, the project contributes to the social and cultural enrichment of the area. It demonstrates the transformative potential of architecture in revitalizing urban communities.
Economic Considerations: Efficient and Cost-Effective Design
The project’s success lies in its efficient use of existing structures, minimizing construction costs while achieving a high standard of design and functionality. The adaptive reuse approach proved to be a cost-effective solution, reducing the environmental impact and making use of the site’s existing building stock. The smart design optimizes space, creating flexible and adaptable spaces that can meet the evolving needs of the school and community. This showcases a focus on economic sustainability through effective design strategies.
Construction Process and Management: A Collaborative Effort
The construction was a collaborative process, involving architects, engineers, contractors, and educational professionals. The project successfully navigated the complexities of renovating a historical structure within a dense urban environment. A collaborative approach between various stakeholders ensured a smooth construction process and ensured the project’s successful completion. The meticulous planning and management of the construction process played a vital role in the project’s overall success.
Post-Completion Evaluation and Feedback: A Successful Transformation
The Zhengze School Ping’anli campus has received considerable acclaim for its innovative design and thoughtful integration of educational spaces. The transformation of the former paper factory has created a unique and inspiring learning environment. The innovative approach to spatial design creates a flexible, dynamic and environmentally conscious learning space that fosters creativity and collaboration. This project is a shining example of successful adaptive reuse in urban settings, demonstrating how thoughtful design can transform neglected spaces into vibrant community assets.
Conclusion: A Testament to Sustainable Design and Educational Vision
The Zhengze School Ping’anli campus stands as a testament to the power of sustainable design and visionary educational leadership. The project successfully blends historical preservation with modern architectural innovation, creating a vibrant learning environment that nurtures creativity and collaboration. By transforming a neglected industrial site into a thriving school, the project has not only improved the educational landscape of Beijing but also revitalized the urban fabric. This success showcases the transformative potential of architecture in shaping educational experiences and enriching communities. The design’s emphasis on sustainable design and adaptable learning spaces ensures the campus’s long-term viability and relevance.
Project Information:
Project Type: Educational Buildings
Architects: Fangxia Design & Beijing Architectural Design & Research Institute
Area: 10000 sqm
Year: Not specified
Country: China
Main Materials: Red brick, steel, wood, glass
Photographer: YiQiandu Visual


