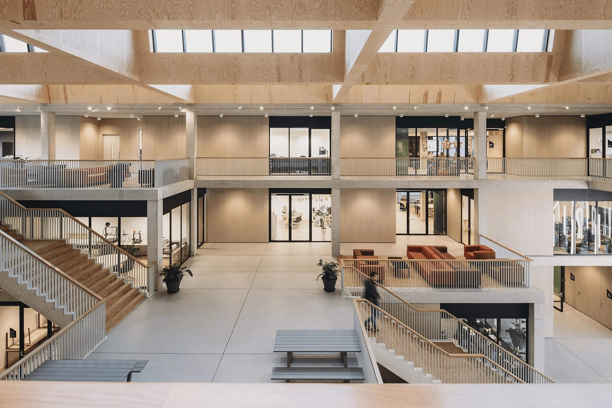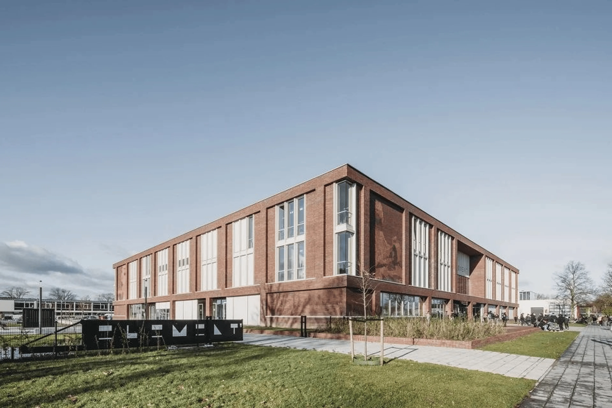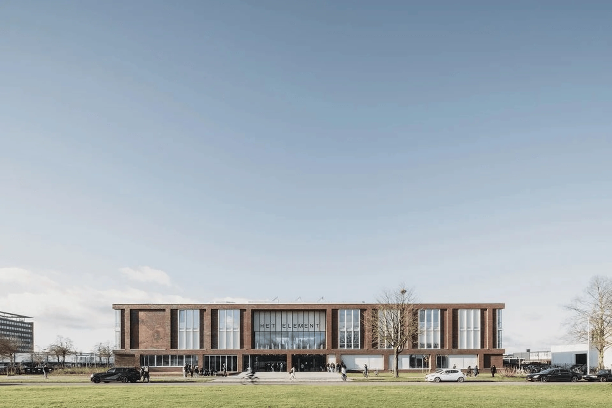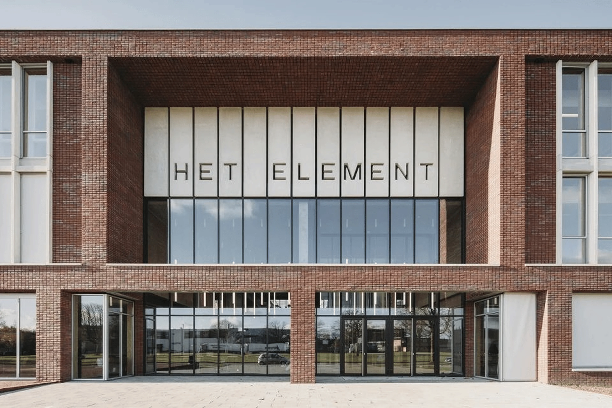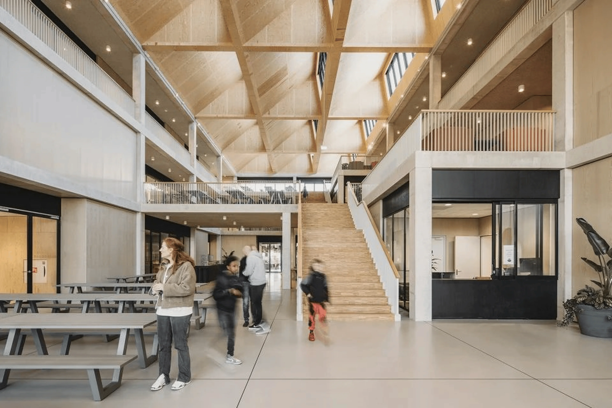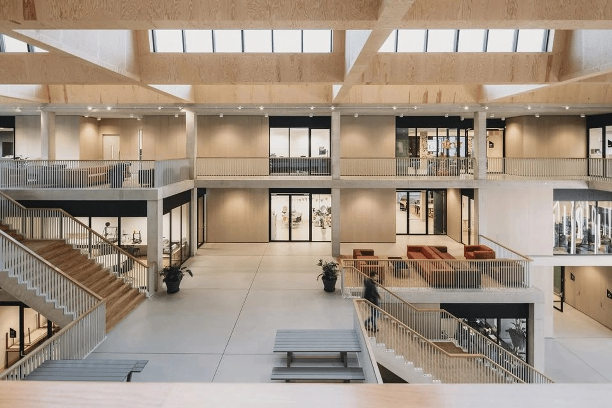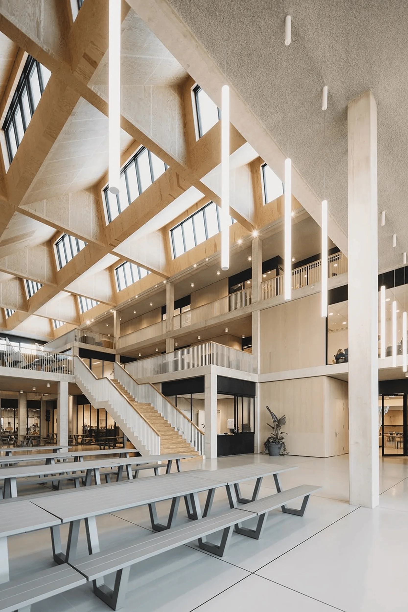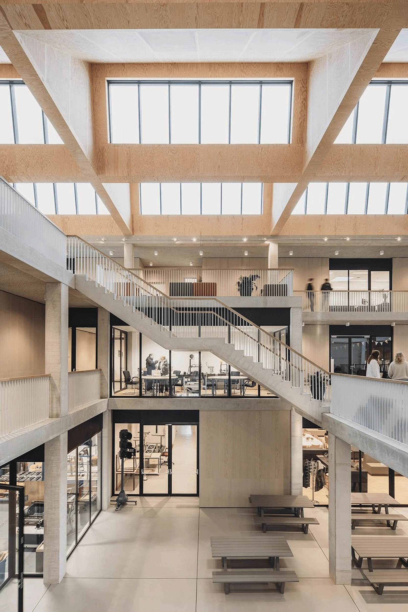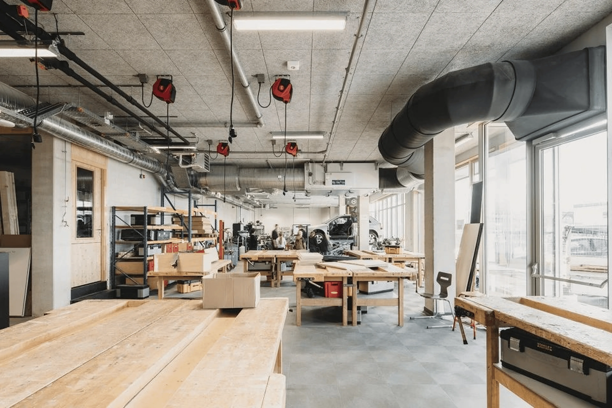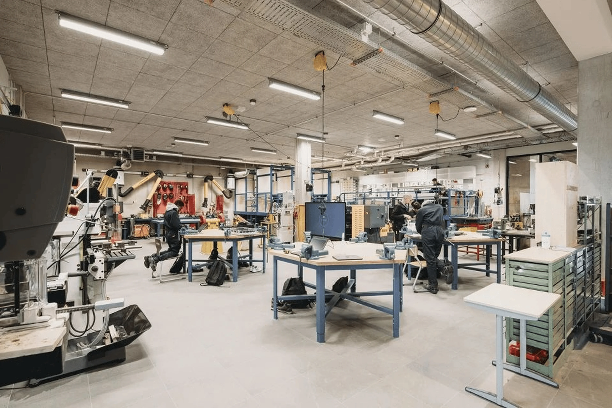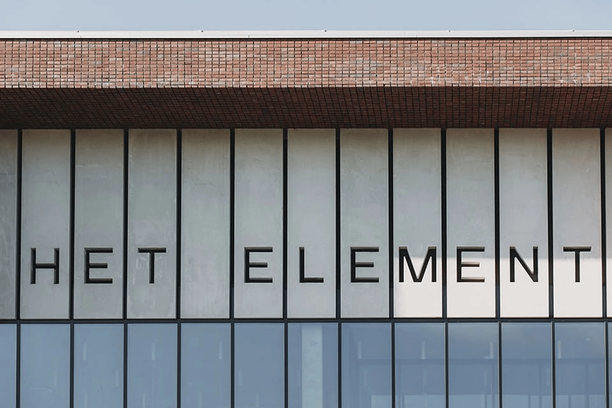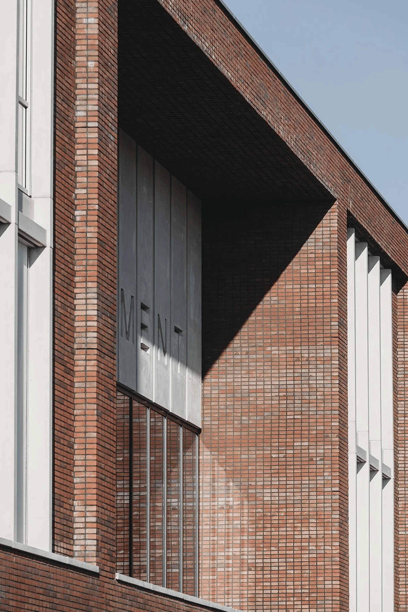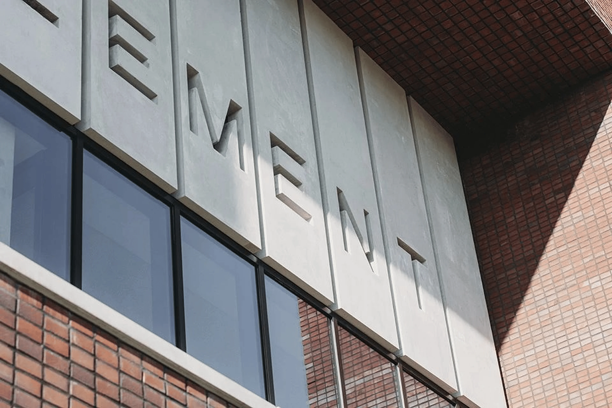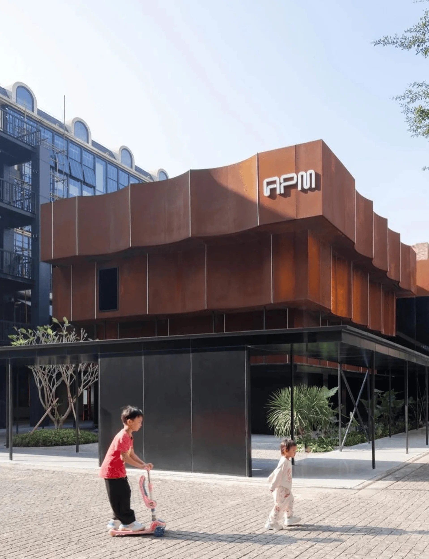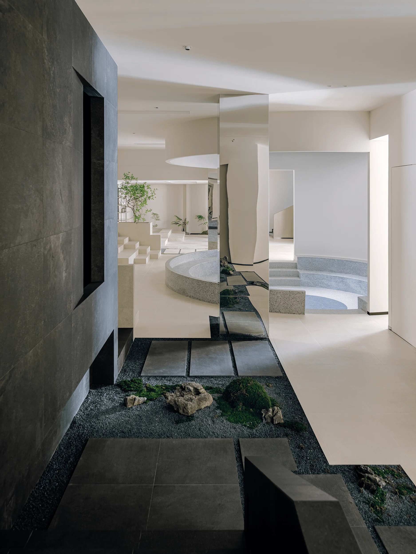Sustainable school design in Netherlands by De Zwarte Hond, Het Element prioritizes flexibility and community.
Contents
Project Background: A Compact Footprint for a Vibrant Campus
Het Element, a new school complex designed by De Zwarte Hond for Amersfoort, Netherlands, houses two pre-vocational secondary schools, three sports halls, a judo dojo, and a language center. Situated in a rocky industrial area, the design prioritized creating a safe, green, and welcoming learning environment. The architects achieved this by opting for a compact building footprint, maximizing outdoor green space and minimizing walking distances. This sustainable school design approach is crucial for creating a welcoming environment for students. This compact design also enhances the overall sustainability of the project. The design’s focus on a compact building footprint allows for efficient energy use and less material consumption, resulting in less environmental impact and ultimately better sustainability.
Design Concept and Goals: Connecting Communities Through a Central Hub
The design concept centers on a lively, central hub that connects various program spaces, fostering a sense of community among students. Each program area features its own distinct color palette and interior design, creating unique identities within the overall campus. The architects prioritized human scale in their design, creating a space that feels welcoming and inviting. Natural light floods the central atrium from the saw-tooth roof, creating an inviting atmosphere. The use of natural light reduces the need for artificial lighting, contributing to the building’s sustainable design.
Functional Layout and Space Planning: Flexibility for Future Adaptations
The building utilizes a modular grid system that allows for flexibility in future renovations and adaptations. The exterior features brickwork representing different trades, reflecting the school’s focus on vocational education. The interior takes cues from industrial settings, with a warm, inviting wooden roof. The flexibility in the design demonstrates the project’s commitment to longevity and sustainability. This approach ensures that the building can adapt to changing educational needs and potentially even serve different purposes in the future.
Exterior Design and Aesthetics: Blending Industrial Context with Natural Elements
The building’s exterior is clad in brick, a nod to the industrial context of its surroundings. The choice of materials, including brick and timber, contributes to the building’s sustainable design. Brick is known for its durability and longevity, reducing the need for frequent replacements. Timber is a renewable resource, reducing the environmental impact of the project. The sustainable school design cleverly blends into its surroundings, but still maintains its own unique identity.
Technical Details and Sustainability: A Long-Term Vision for Minimal Waste
Het Element is a sustainable building by design. Its compact structure minimizes energy loss, and the materials used (brick exterior, timber interior, concrete and aluminum frames) are chosen for their durability and ease of maintenance. Solar panels are integrated into the roof. The sustainable school design emphasizes the importance of using durable, long-lasting materials, reducing the need for repairs and replacements and ultimately decreasing long-term waste.
Social and Cultural Impact: A Green Oasis in an Industrial Setting
The design’s success lies in its integration with the surrounding environment. A previously barren area in front of the school has been transformed into a green garden, promoting outdoor learning and recreational opportunities. The architects aimed to create a haven for students, providing a healthier and more vibrant learning environment than the industrial area it is located in. This sustainable school design plays a crucial role in revitalizing the surrounding community and enhancing the well-being of its students.
Economic Considerations: Long-Term Value and Adaptability
The architects’ vision extends beyond immediate construction; they aim to create buildings that are built to last, capable of adapting to future uses. The flexible design ensures the building’s long-term economic viability, potentially repurposed as commercial, healthcare, or residential space in the future. The sustainable school design helps in saving money long-term, due to low maintenance and adaptability.
Construction Process and Management: Efficient and Sustainable Practices
Details regarding the specific construction process and management are not provided in the given text. However, the commitment to sustainable materials and a compact design suggests that efficient and eco-conscious practices were likely employed throughout the construction phase.
Post-Completion Evaluation and Feedback: A Positive Response to Sustainable Design
The provided text highlights the positive response to the design and its integration into the surrounding community, emphasizing the success of the sustainable school design. Further feedback and evaluations might be available from subsequent reports or reviews.
Conclusion: A Model for Sustainable Educational Architecture
Het Element school by De Zwarte Hond exemplifies a forward-thinking approach to sustainable educational architecture. The design not only prioritizes environmental considerations but also emphasizes the importance of flexibility, community, and long-term value. This sustainable school design stands as a successful model for future educational projects, demonstrating a commitment to both present and future generations.
Project Information:
Project Type: Educational Building
Architect: De Zwarte Hond
Area: 12,000 m2
Year: Not specified
Country: Netherlands
Main Materials: Brick, Timber, Concrete, Aluminum
Photographer: Eva Bloem


