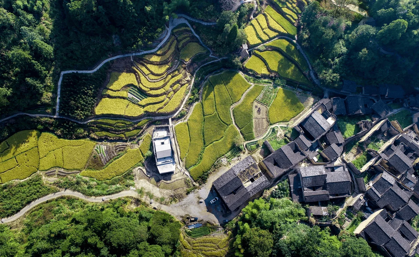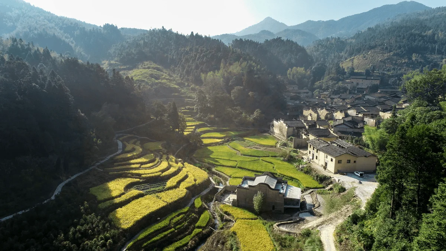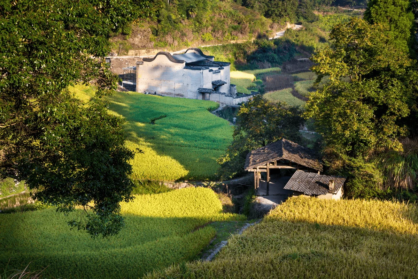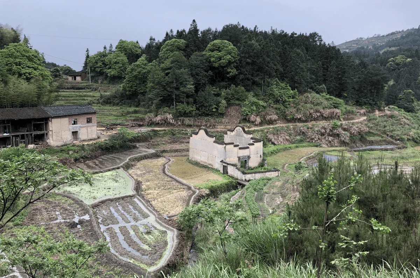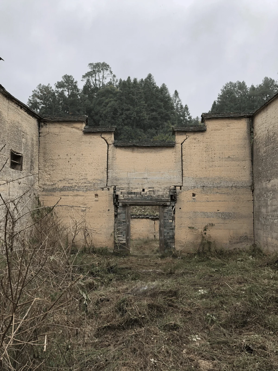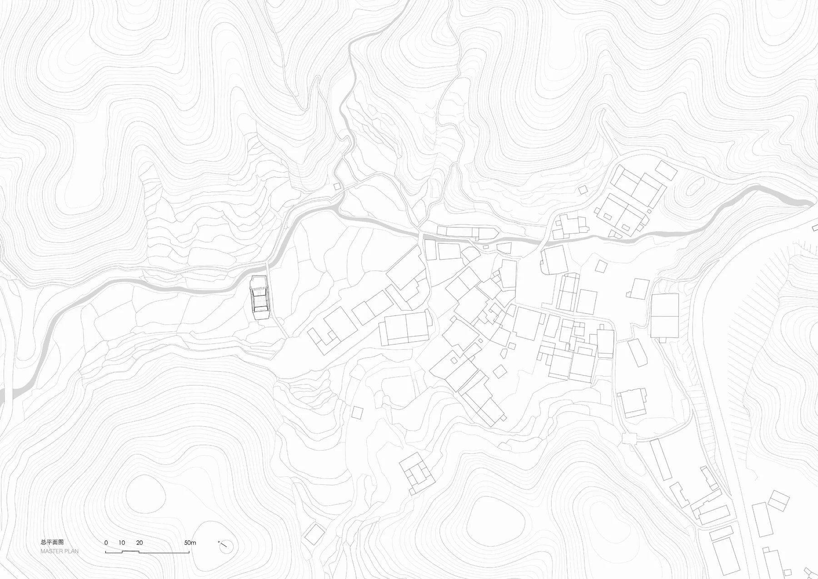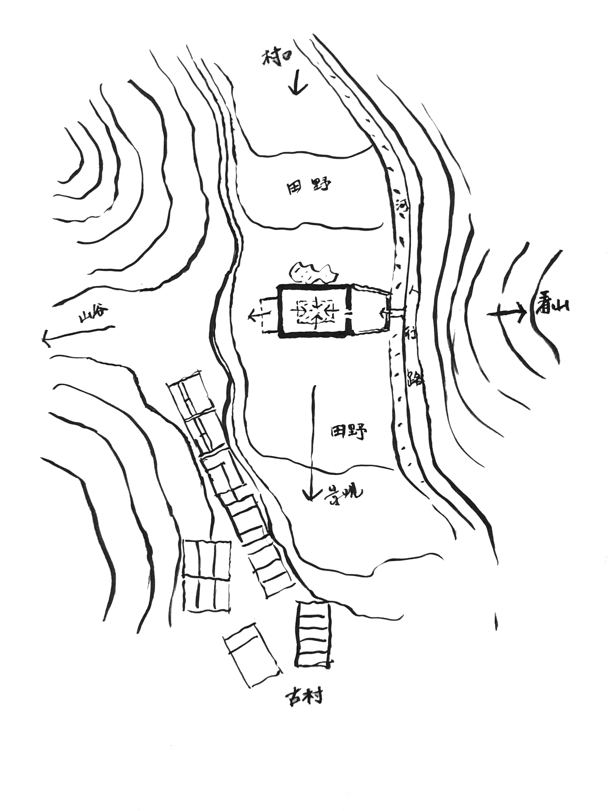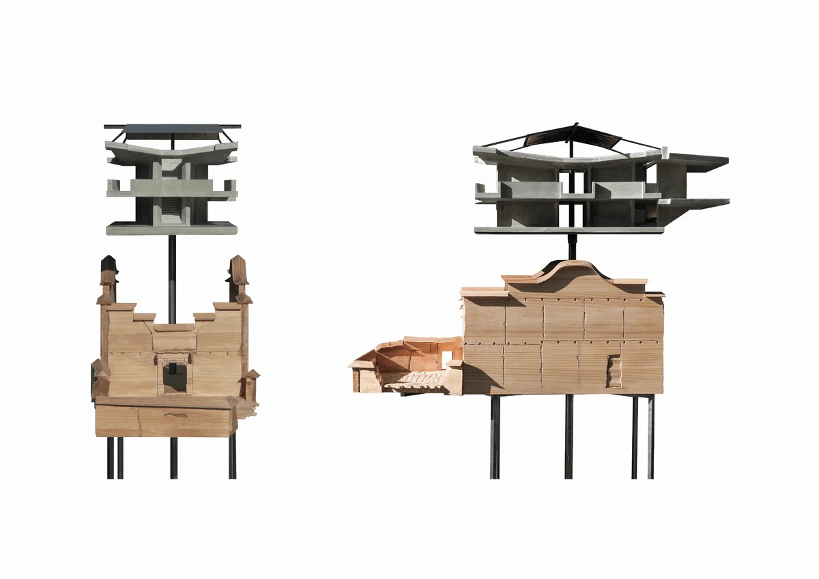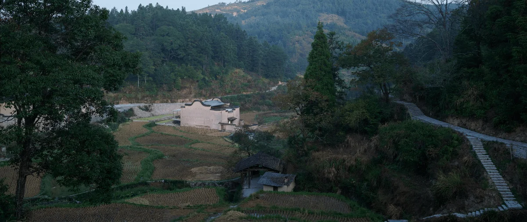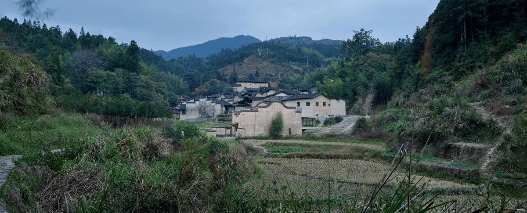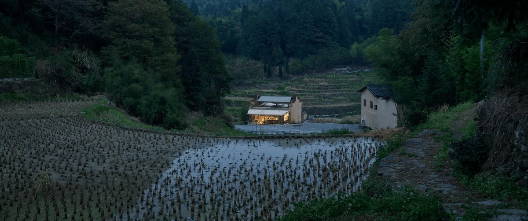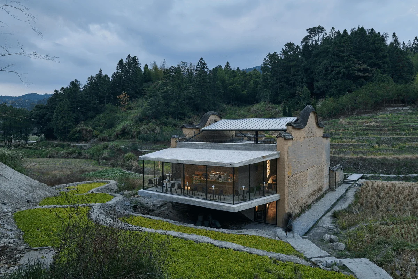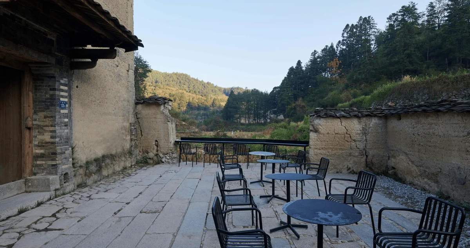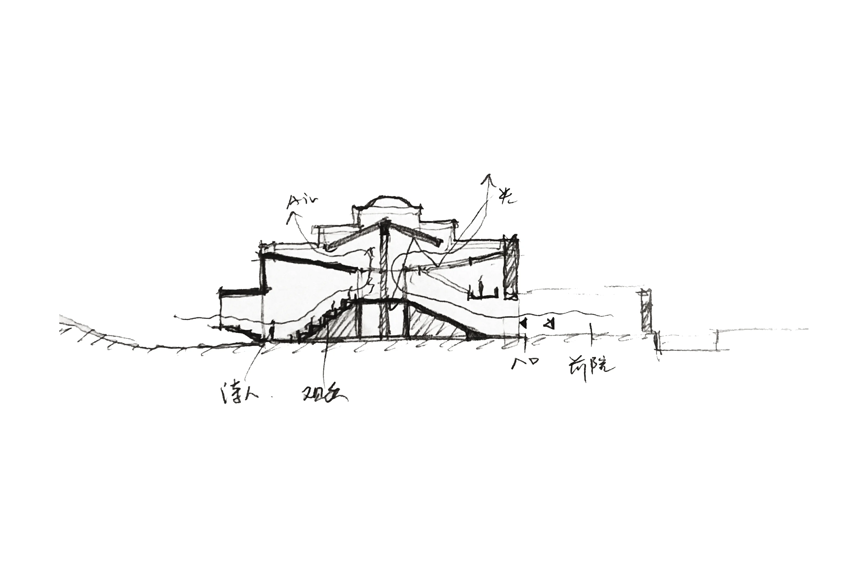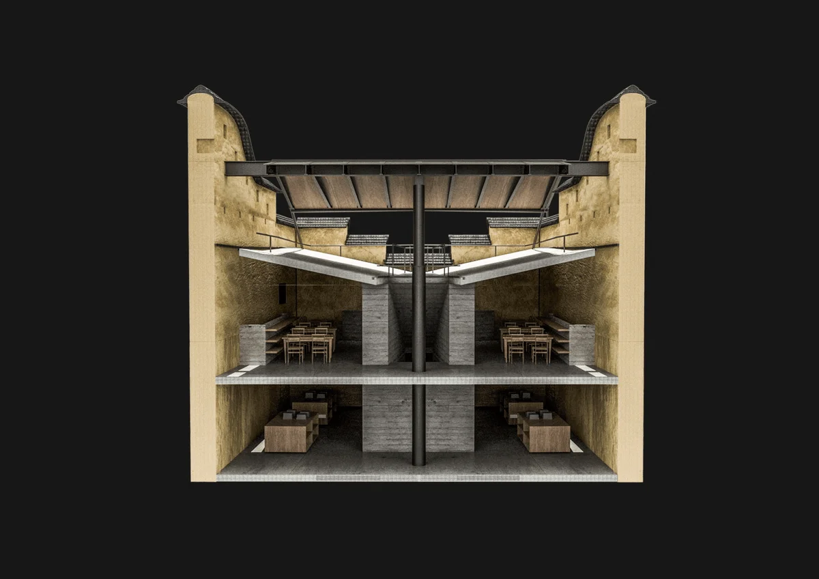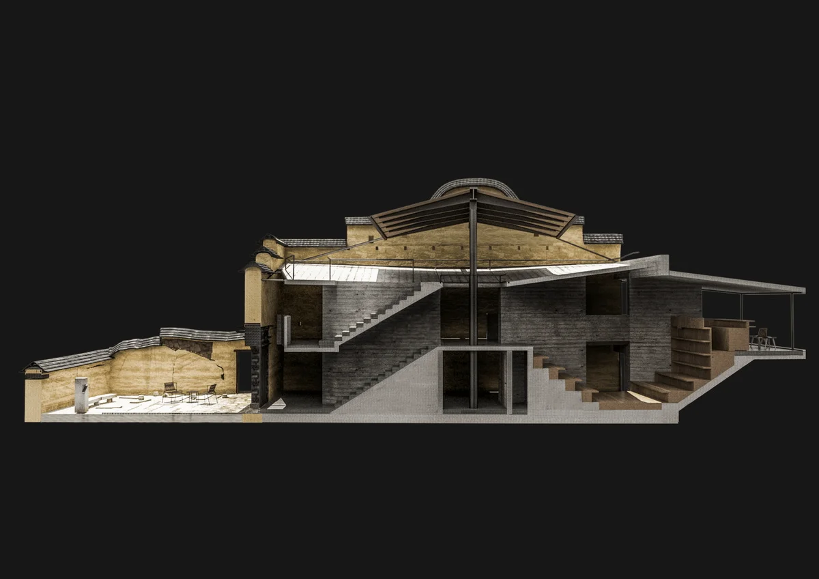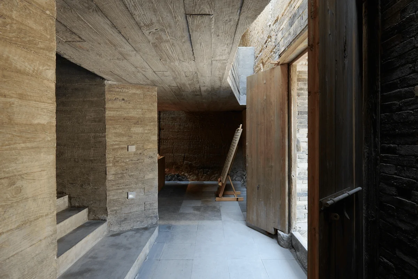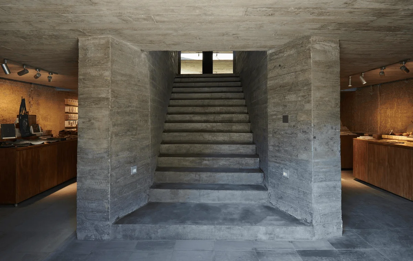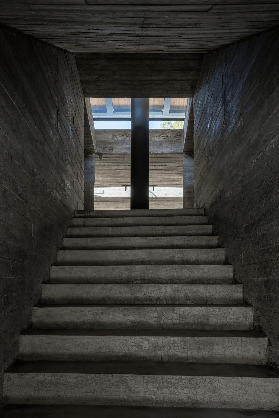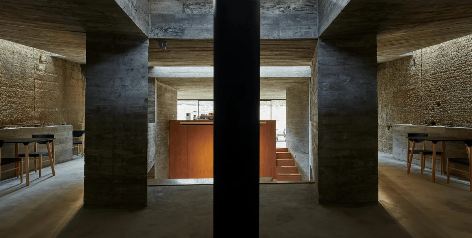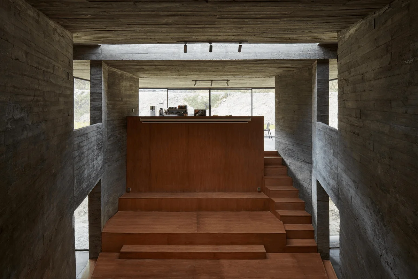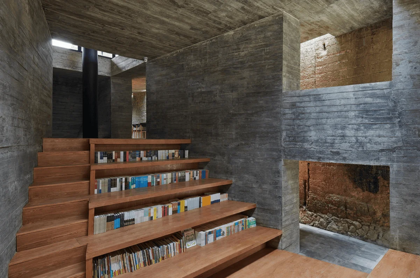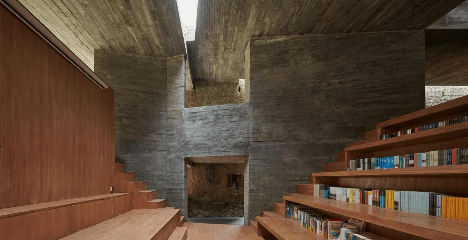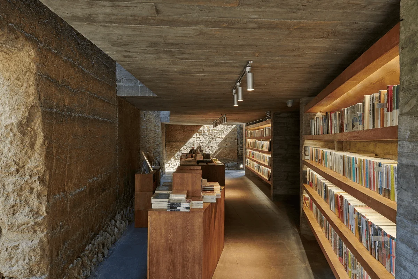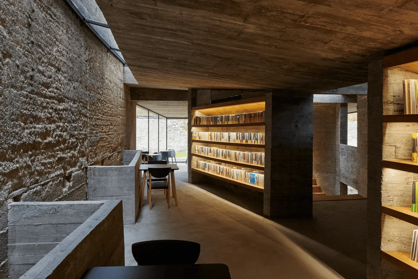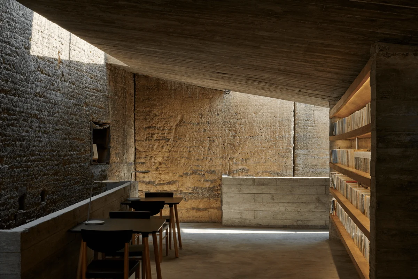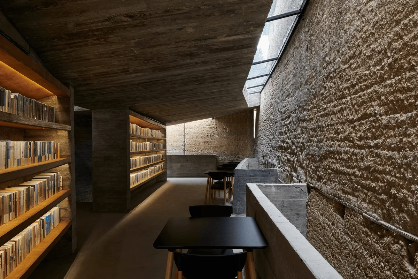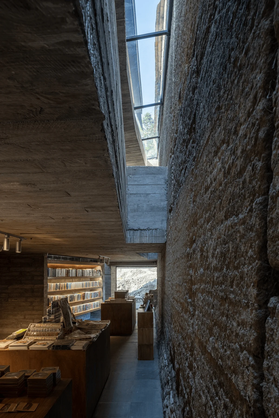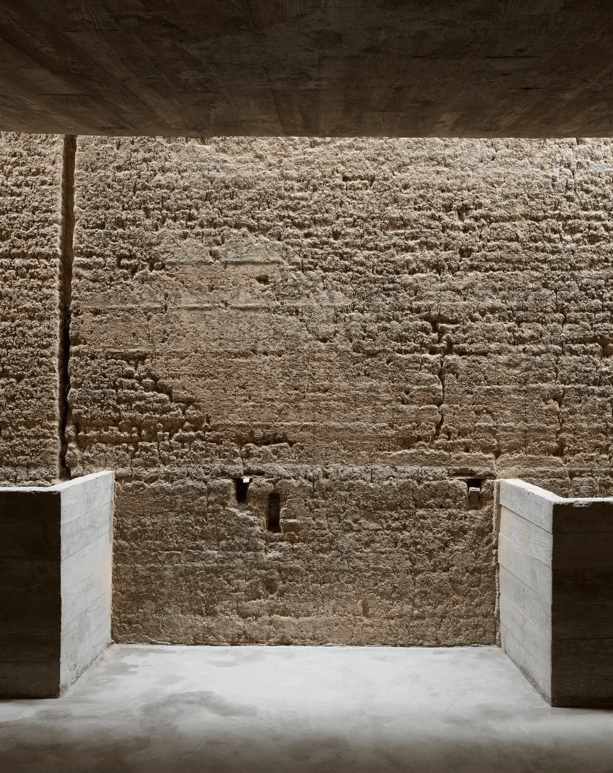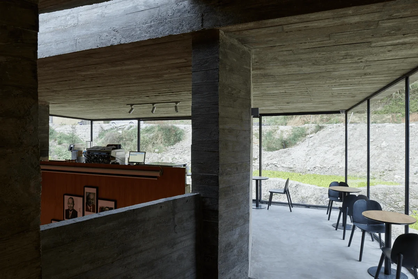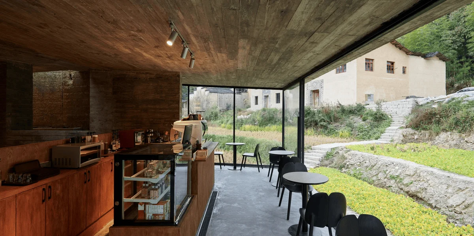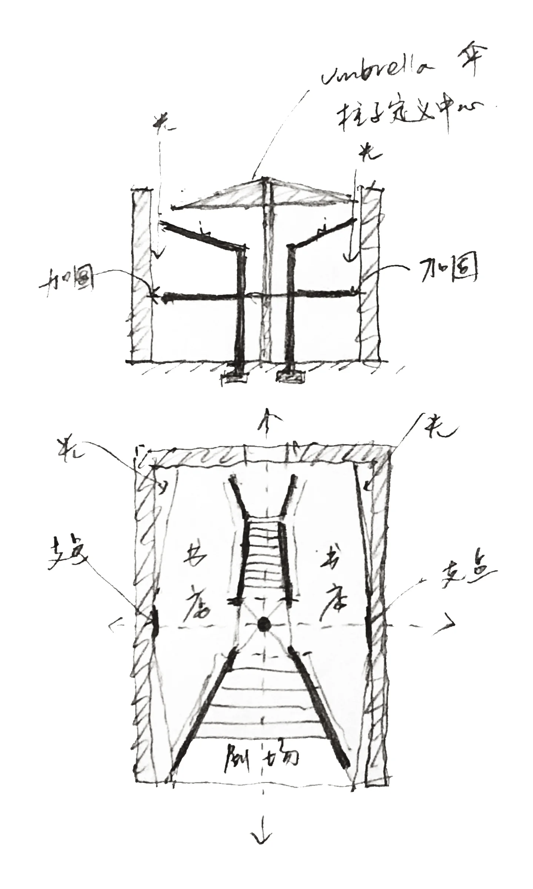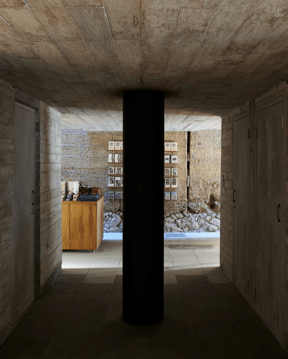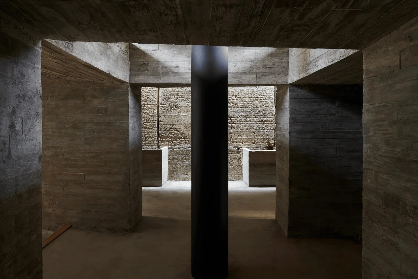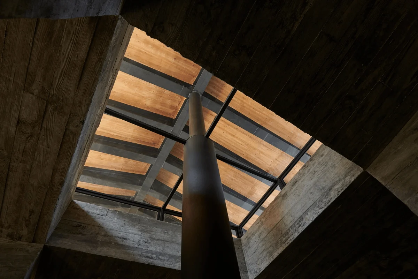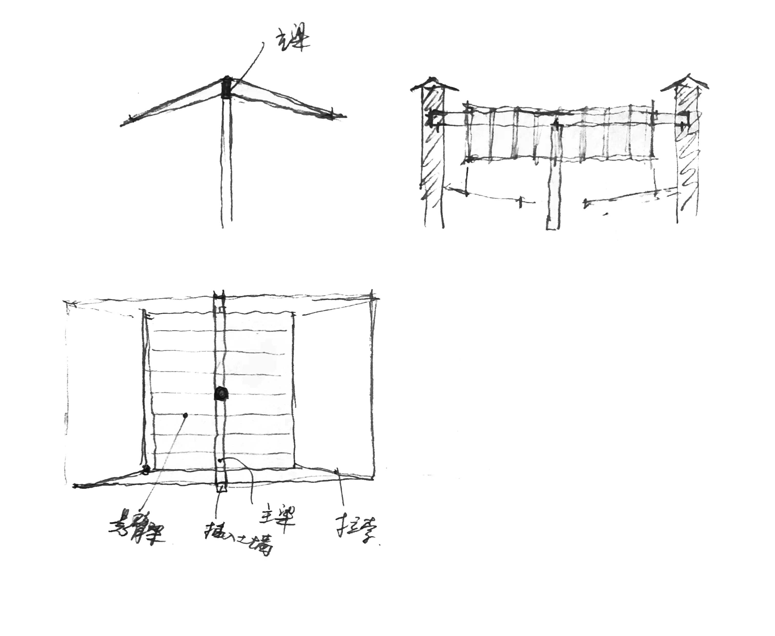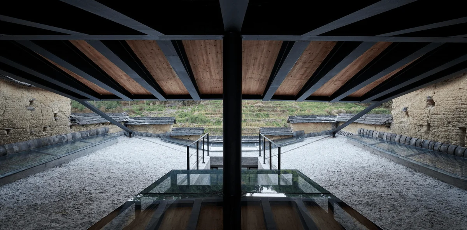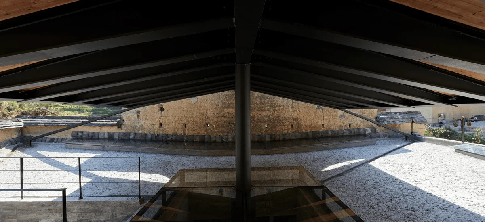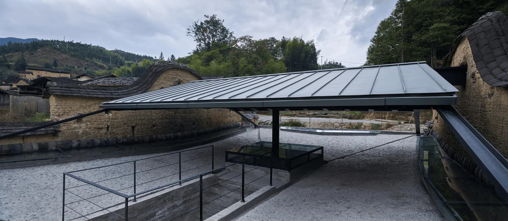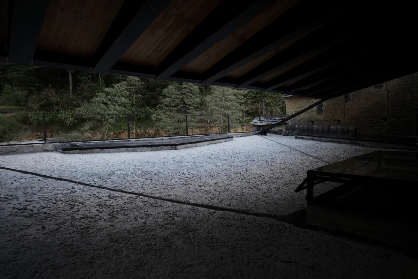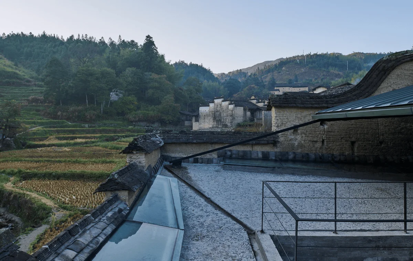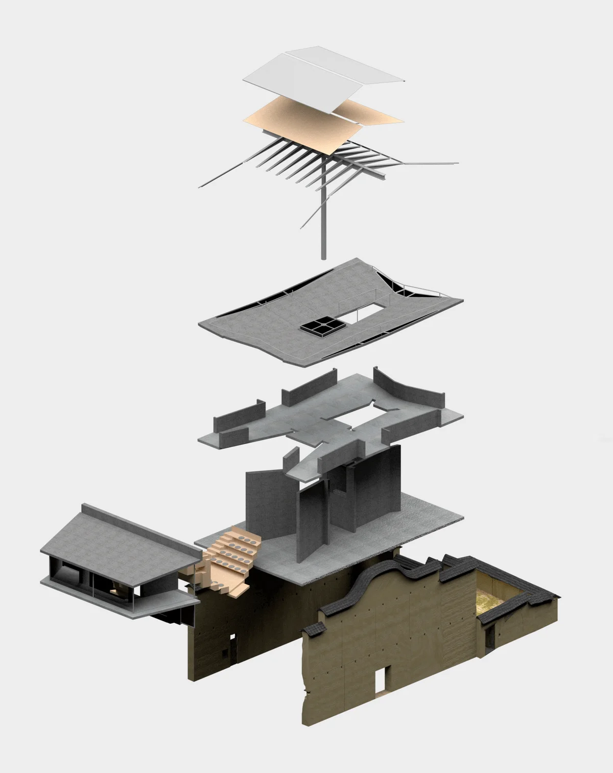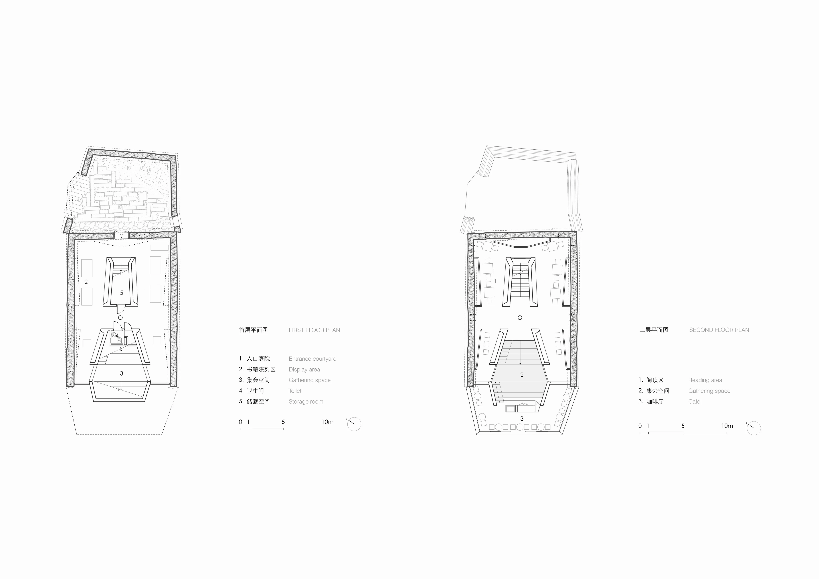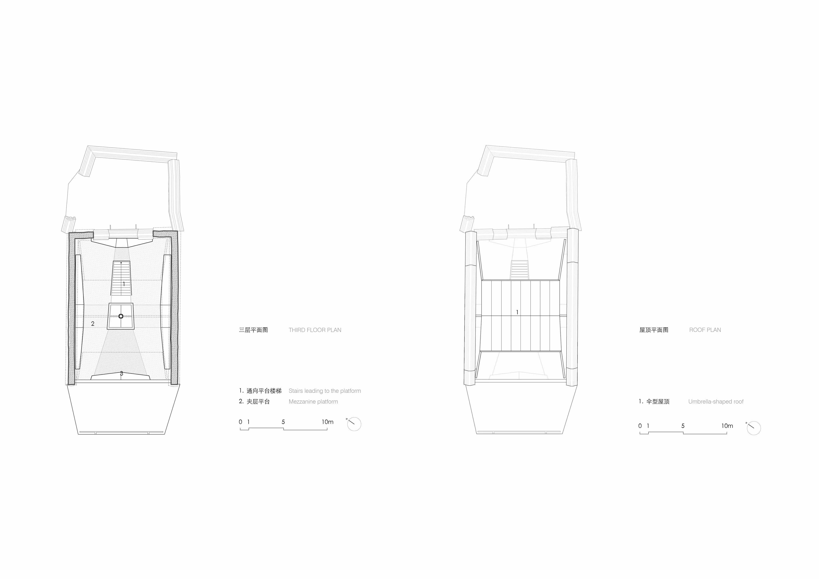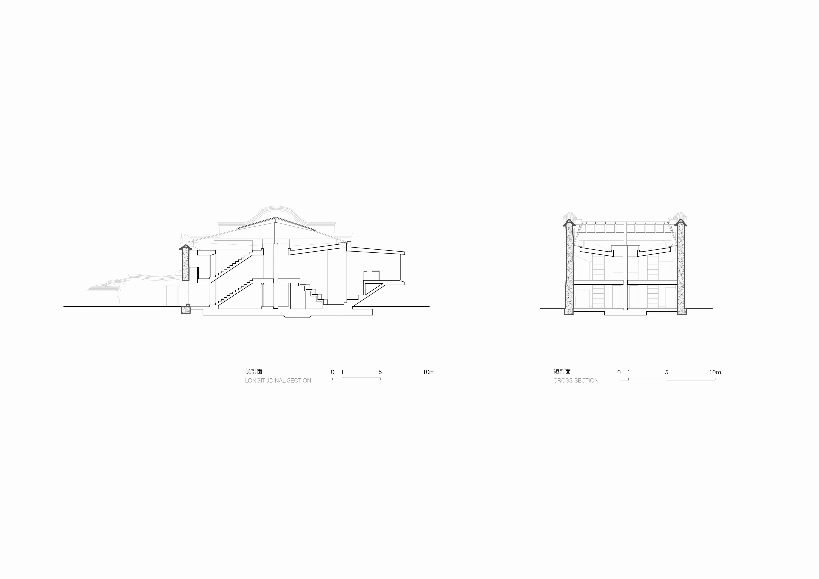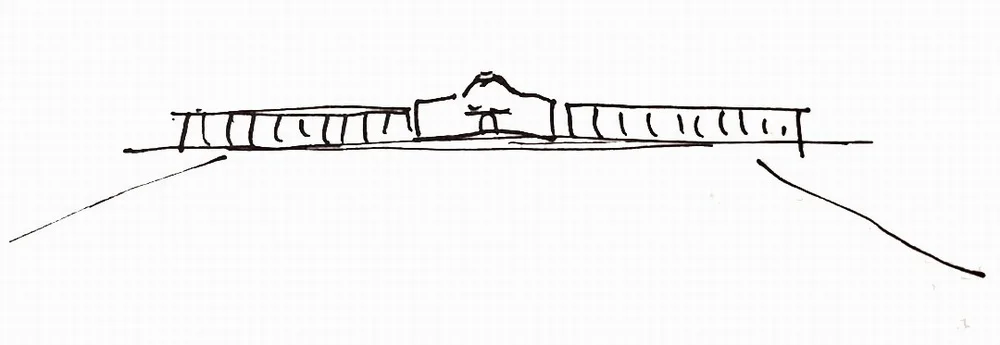The Xiangfeng Xiadi Paddy Field Bookstore, designed by TAO Architects, is a stunning example of modern architecture seamlessly integrated within the ancient walls of a rural village. Situated in the northern part of the Xiadi Ancient Village in Pingnan, Fujian, China, the bookstore is surrounded by a picturesque paddy field. The project was born from the transformation of a dilapidated local residence, which only retained three intact rammed earth walls and a broken courtyard wall upon the architects’ arrival.
The new construction is discreetly concealed within the old walls, ensuring the historical integrity of the site. The preserved old walls act as containers, enveloping the newly constructed concrete and steel structure, creating a dialogue between contemporary and traditional elements. This design approach respects the history of the site and the overall landscape of the village.
Inside, two angular concrete walls form the structural backbone of the bookstore. They support two floor slabs that extend outwards, connecting with the rammed earth walls at the corners. This connection provides structural stability to the old walls while allowing light to penetrate through skylights. The space between the earth walls and the concrete walls creates a series of intimate and introverted book display spaces. The largest space within the bookstore is the small theater, created between the two concrete walls, offering a surprising and unexpected discovery within the compact layout.
Natural light streams through the skylights, casting evocative shadows onto the rammed earth walls, highlighting their age and texture. The concrete walls are cast with locally sourced carbonized pinewood, resulting in a rough yet delicate texture that creates a compelling contrast with the aged patina of the rammed earth. The structure’s cantilevered volume at the westernmost end emerges as the sole protrusion from the enclosure of the old walls, forming a three-sided café space with panoramic views of the village and paddy fields.
At the heart of the building, a steel column pierces through the concrete structure and supports an umbrella-shaped roof. This design element pays homage to the roof of the vanished old house. The shaded space beneath the umbrella provides a cool and contemplative refuge, offering a vantage point for gazing out over the surrounding landscape. The cantilevered umbrella-shaped roof structure distributes the load through the main beam to the sole steel column, concentrating gravity at the building’s center. Four steel channels secure the roof laterally, ensuring its stability. Rainwater flows through the steel channels onto the inward-sloping concrete roof and then back to the center, creating a symbolic representation of the four waters returning to their source.
This project is a beautiful testament to the power of contemporary architecture to complement and enhance existing structures while respecting the historical fabric of a place. The Xiangfeng Xiadi Paddy Field Bookstore is a welcome addition to the cultural landscape of Pingnan, providing a tranquil and inspiring space for reading, reflection, and connection with the surrounding environment.
Project Information:
Project Name: Xiangfeng Xiadi Paddy Field Bookstore
Client: Xiangfeng Bookstore
Location: Xiadi Village, Pingnan, Fujian, China
Function: Bookstore, Café
Design Firm: TAO Architects
Lead Architect: Hu Li
Design Team: Hu Li, Li Ruoxin, Zhai Dongyuan, Cheng Xiangju
Structural Engineer: Ma Zhigang, Zhang Suiping
MEP Design: Lu Jianjun & kcalin MEP Design: Li Xin, Zhao Ziru, Li Wei
Construction Team: Zhuo Yi Jiu, Zheng Jialiang, Gan Zhenqin, Zheng Debu, Zheng Zhongchun, Zheng Delv, and other local craftsmen
Building Area: 397.3 square meters
Structural System: Reinforced concrete structure, steel structure
Design Time: 2019.3-2019.6
Construction Time: 2019.7-2019.10
Photography: Chen Hao, Zhuo Yuxing


