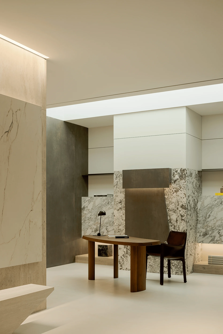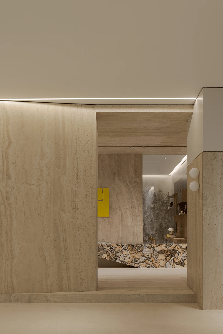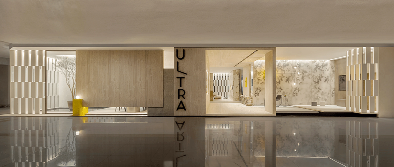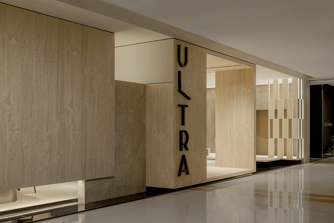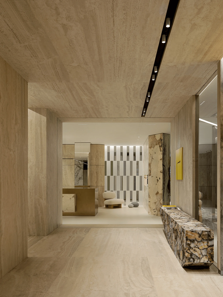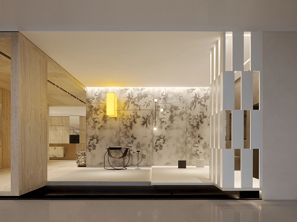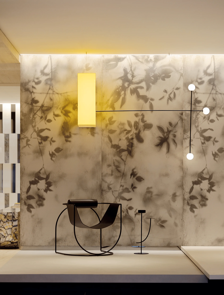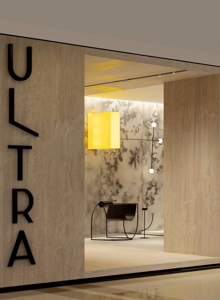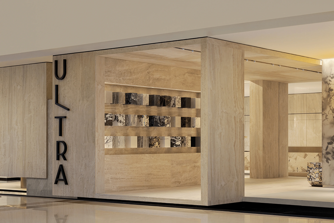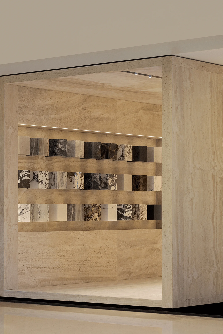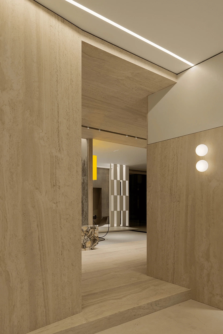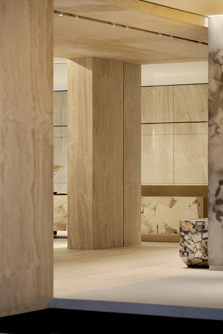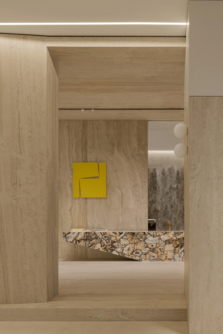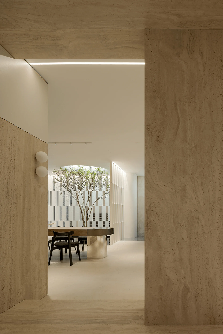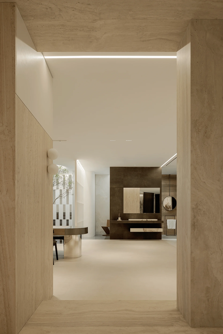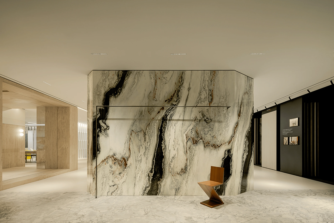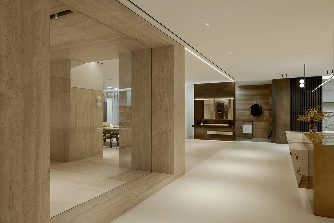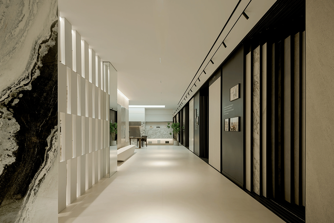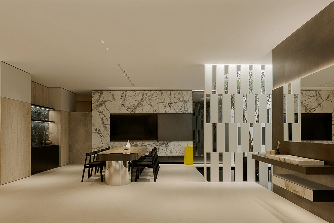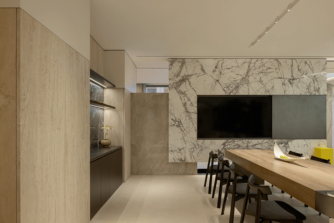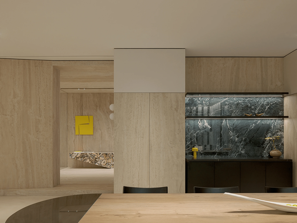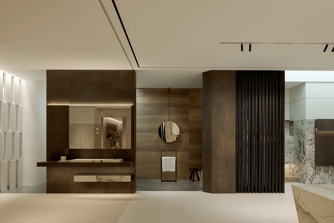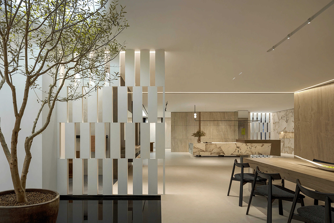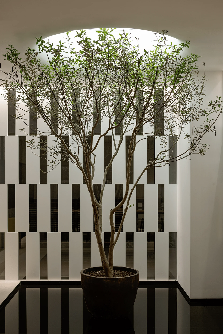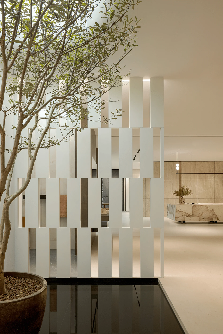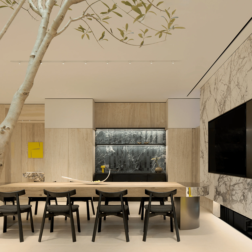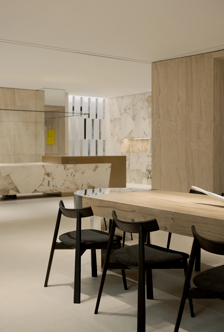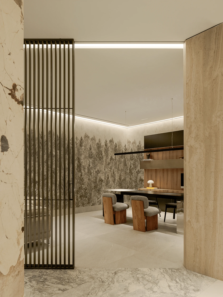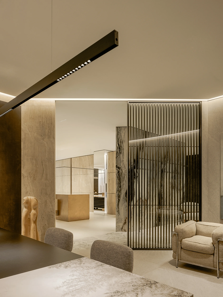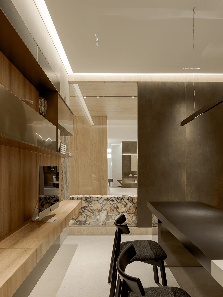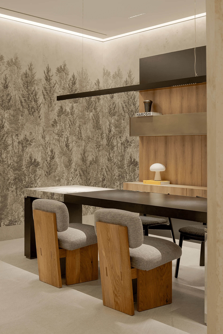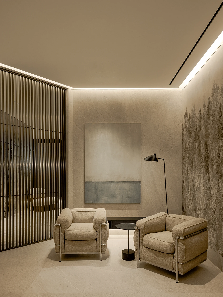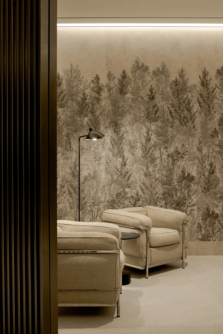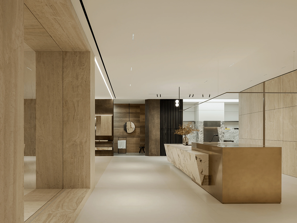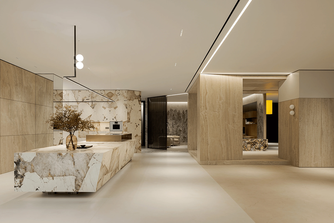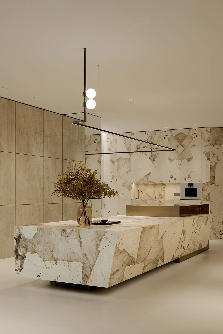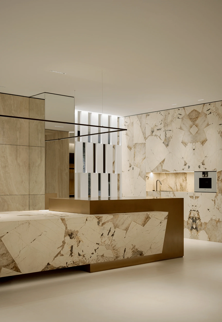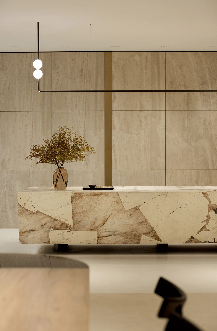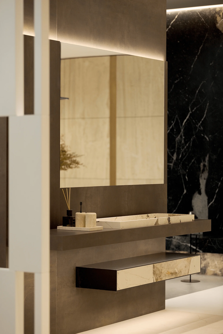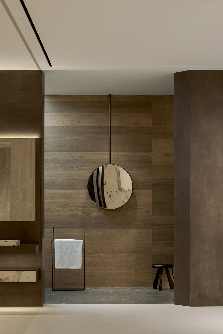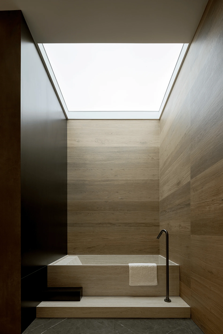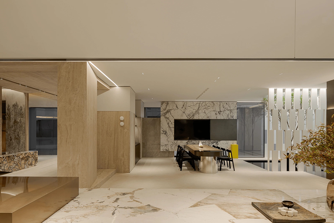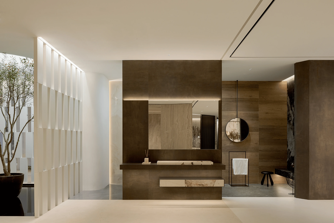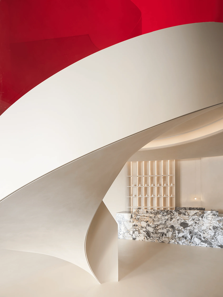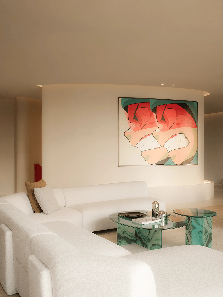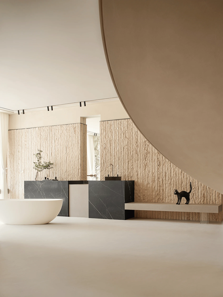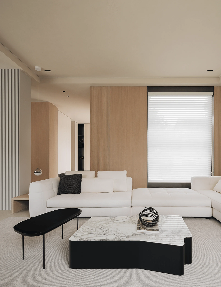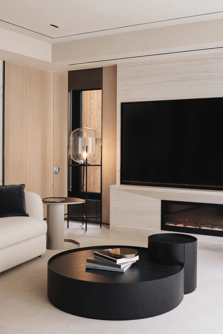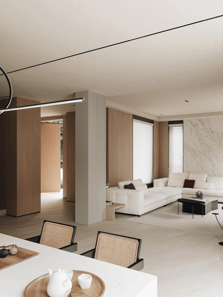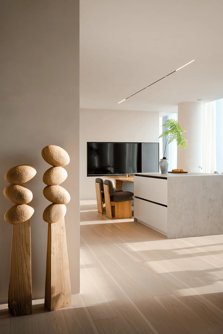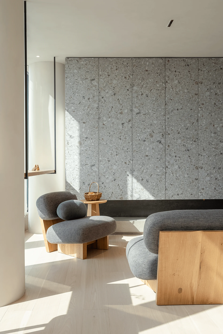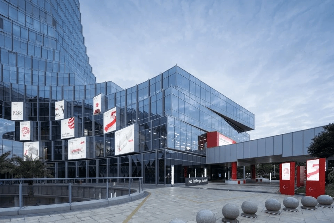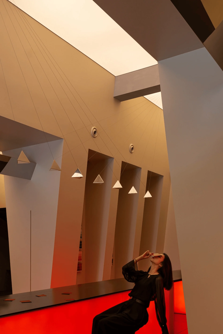Ultra slab showroom design uses geometric shapes to express beauty and functionality.
Contents
Project Background: Celebrating the Beauty of Ultra Slab
The Ultra Slab Ningbo Flagship Showroom, designed by Jingtang Interior Design, is a testament to the versatility and beauty of Ultra slab in architecture and interior design. Ultra slab, often considered the skin of buildings, exhibits a symbiotic relationship with structures, and its rich variety of textures and materials allows for diverse architectural expressions. This new showroom in Ningbo aims to immerse visitors in the unique spatial context, architectural emotions, and user-centric spatial scenarios offered by Ultra slab, making it a design favorite among professionals. The project is inspired by the works of Carmen Herrera, an artist renowned for employing flat geometric shapes to create spatial beauty. The showroom design is a captivating example of the artistic and commercial potential of Ultra slab.
#UltraSlabShowroomDesign #GeometricArchitecture #InteriorDesign #SlabShowroom
Design Concept and Orderly Construction: A Play of Geometry and Texture
The design emphasizes the power and elegance of geometric shapes and their interplay with natural materials. This concept manifests in the exterior facade, which exhibits a bold and sculptural character. A grid-like facade made of white panels and large stone slabs in geometric forms creates a sense of tranquil strength. The incorporation of a water feature adds depth and visual interest to the space. The interior spaces continue this design language, utilizing simple geometric shapes in lighting and furniture. Through subtle variations in material, light, and shadow, the design aims to create a captivating sense of rhythm and mystery. The combination of minimalist design elements results in a sophisticated and elegant space that conveys a sense of timeless beauty.
#UltraSlabShowroomDesign #GeometricArchitecture #InteriorDesign #SlabShowroom
Interactive Display and Enhanced User Experience: Slowing Down and Experiencing Beauty
A unique feature of the showroom is the interactive display of Ultra slab samples. The left side of the ‘stone box’ features a window that houses 27 miniature squares made of diverse Ultra slab colors and patterns. Visitors can rearrange and interact with these samples, promoting a more hands-on and engaging experience. The showroom emphasizes the importance of slowing down in our fast-paced world. Jingtang Interior Design encourages visitors to take their time and appreciate the details often overlooked. This emphasis on sensory engagement fosters a more profound connection with the materiality and aesthetic appeal of Ultra slab.
#UltraSlabShowroomDesign #GeometricArchitecture #InteriorDesign #SlabShowroom
Spatial Planning and Flow: Multifunctional Spaces for a Seamless Experience
The interior of the showroom is thoughtfully designed with clear and efficient circulation. The route guides visitors in a clockwise direction, offering a smooth and logical flow of discovery through various zones. These zones include a versatile meeting lounge, a bathroom display area, a reading nook, a sample selection area, a VIP signing room, and a coffee bar. The design aims to seamlessly blend different functions, creating a cohesive and multi-purpose space. The clear division of functions within the showroom fosters a more user-friendly experience. The seamless integration of Ultra slab in diverse applications within the showroom allows visitors to explore its versatility and appreciate the potential of this material.
#UltraSlabShowroomDesign #GeometricArchitecture #InteriorDesign #SlabShowroom
Aesthetic Integration and Brand Identity: Blending Functionality with Visual Appeal
The design successfully establishes a brand identity by combining product aesthetics and spatial applications. The showroom is more than a material selection space; it functions as an aesthetic space that incorporates scene experiences, artistic appreciation, and social interaction. This integrated approach caters to multiple aspects of the consumer journey. It is crucial for the space to embrace the commercial functionality of Ultra slab while also fostering a warm and inviting domestic environment. The VIP room exemplifies this approach by incorporating a Ultra slab tea table and display cabinet, blending contemporary furnishings with sculptural furniture pieces, wood carvings, and Ultra slab artwork. The result is a refined and culturally aware atmosphere.
#UltraSlabShowroomDesign #GeometricArchitecture #InteriorDesign #SlabShowroom
The Island Bar: A Focal Point of Elegance and Strength
The island bar holds a central position in the showroom. It serves as a focal point for the space, featuring an exquisite blend of pink, white Ultra slab, and stone elements, with integrated metal accents. This interplay of materials and textures showcases the material’s graceful and powerful nature. The partition walls, inspired by the external facade, are also crafted from Ultra slab, serving to link and delineate spaces. The island bar includes a sliding sample display cabinet on one side and a seating area for visitors to enjoy coffee and treats. The design thoughtfully integrates the material’s attributes and encourages user interaction in a comfortable setting.
#UltraSlabShowroomDesign #GeometricArchitecture #InteriorDesign #SlabShowroom
Material Experience and Brand Interaction: Engaging Visitors Through Tactile and Visual Exploration
Ultra slab is the core element of the showroom. Its unique textures, colors, and patterns provide visitors with a distinctive experience, enhancing their sensory engagement. This multi-sensory approach allows the consumer to fully grasp the brand’s unique identity. This tactile and visual emphasis helps consumers connect with the material on a deeper level. The design cultivates a unique atmosphere and cultivates a deeper understanding of the brand’s philosophy.
#UltraSlabShowroomDesign #GeometricArchitecture #InteriorDesign #SlabShowroom
Conclusion: Infusing Space with Emotional Value
Good design holds inherent value, and beautiful spaces possess the power to profoundly impact people. Jingtang Interior Design strives to integrate spatial integrity and comfort into the core of their designs. Their goal is to ensure that each space has the power to enhance well-being, encourage artistic expression, and emanate an aesthetic force that is both soothing and warm. Through meticulous detailing and their passion for timeless modern aesthetics, Jingtang Interior Design crafts a design that embraces the user experience and the versatility of Ultra slab in a contemporary context.
#UltraSlabShowroomDesign #GeometricArchitecture #InteriorDesign #SlabShowroom
Project Information:
Project Type: Showroom
Architect: Jingtang Interior Design
Area: 350 sqm
Year: 2023
Country: China
Materials: Ultra Slab, Stone, Wood, Metal
Photographer: WM Studio
Designer: Tang Senlin
Jingtang Interior Design: Founded in 2020 by Tang Senlin and Liu Jing.


