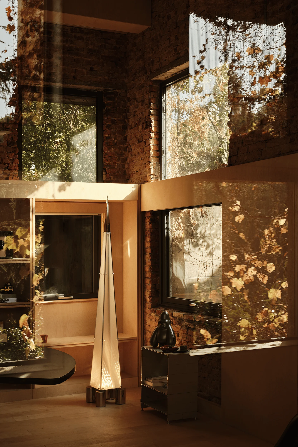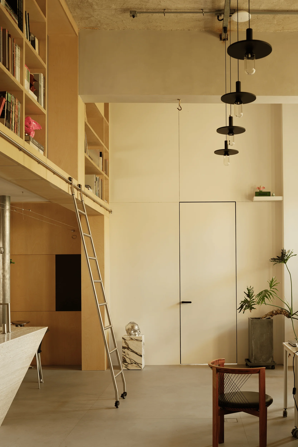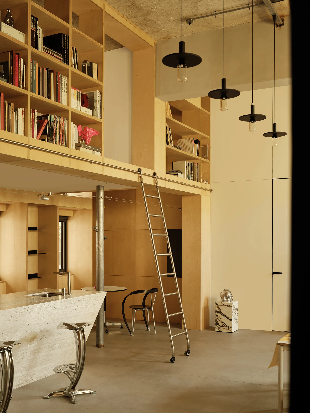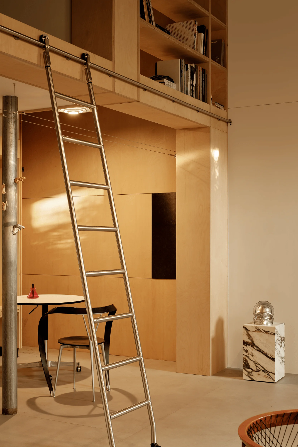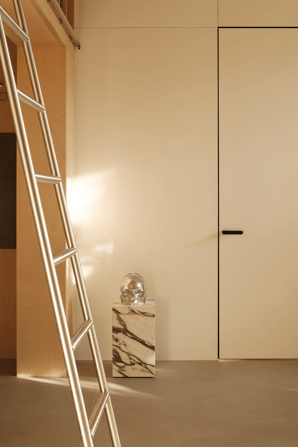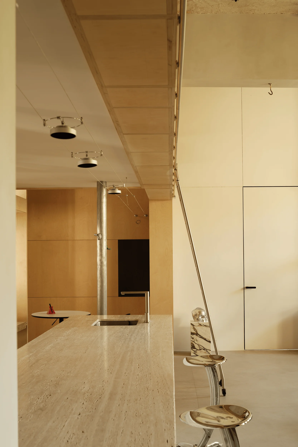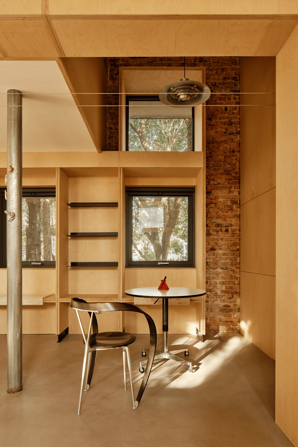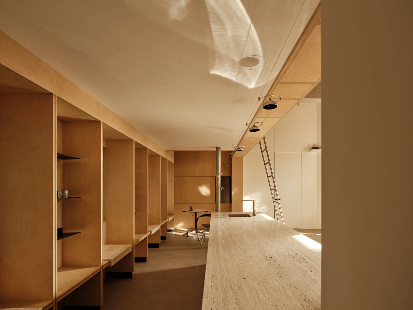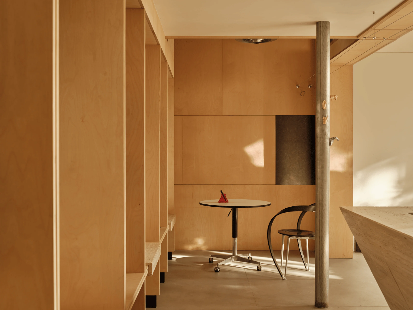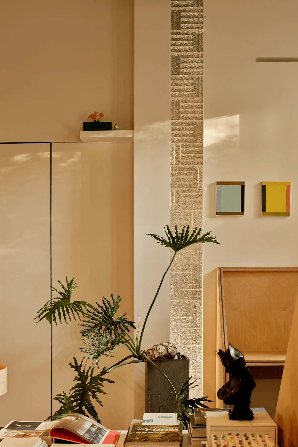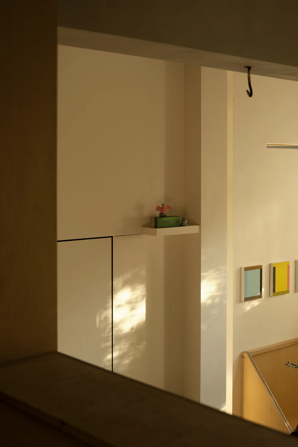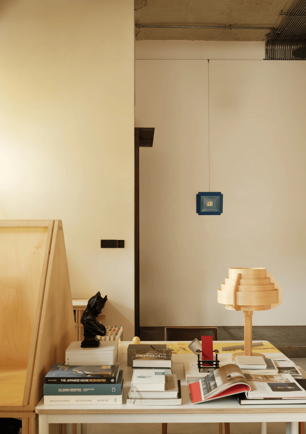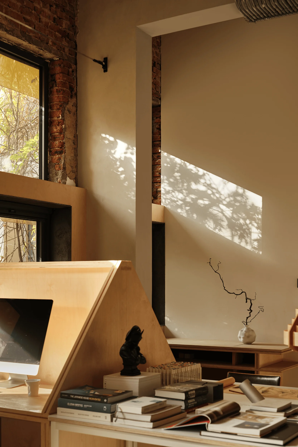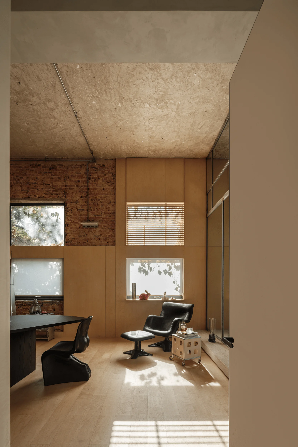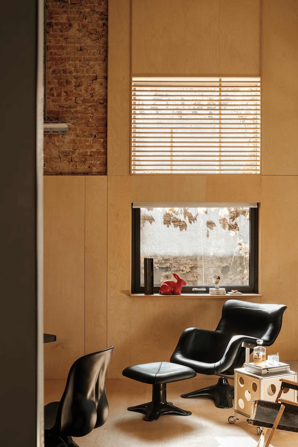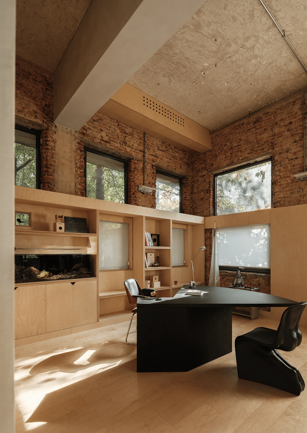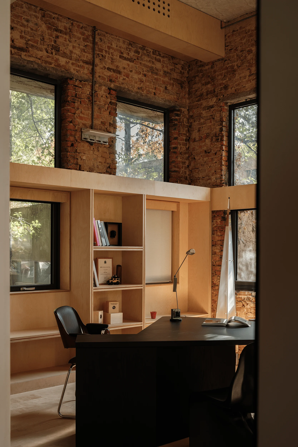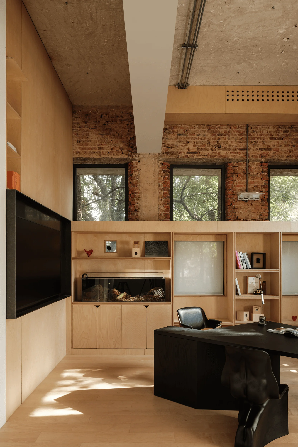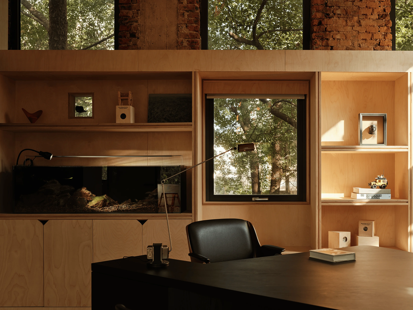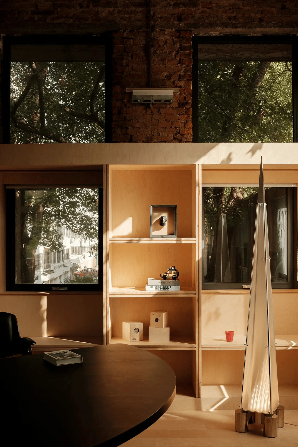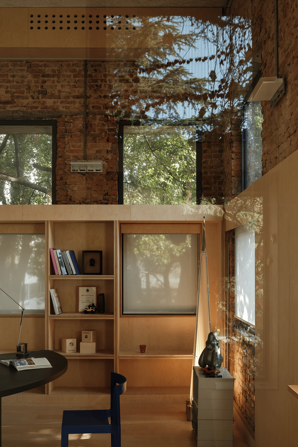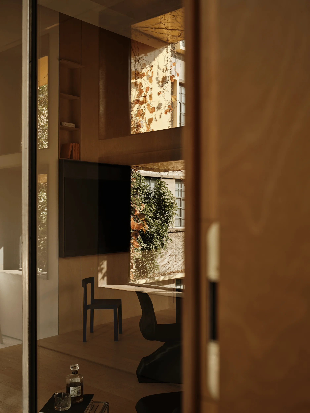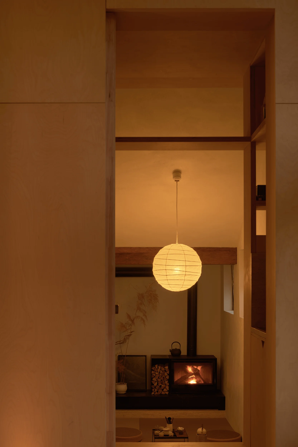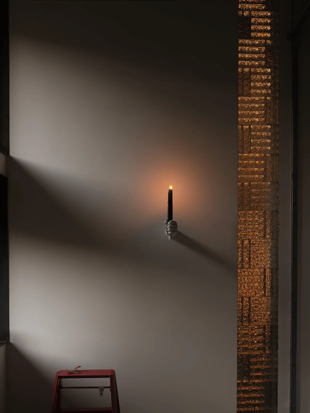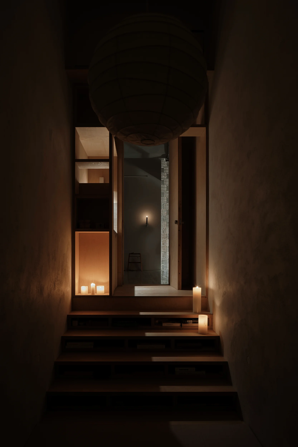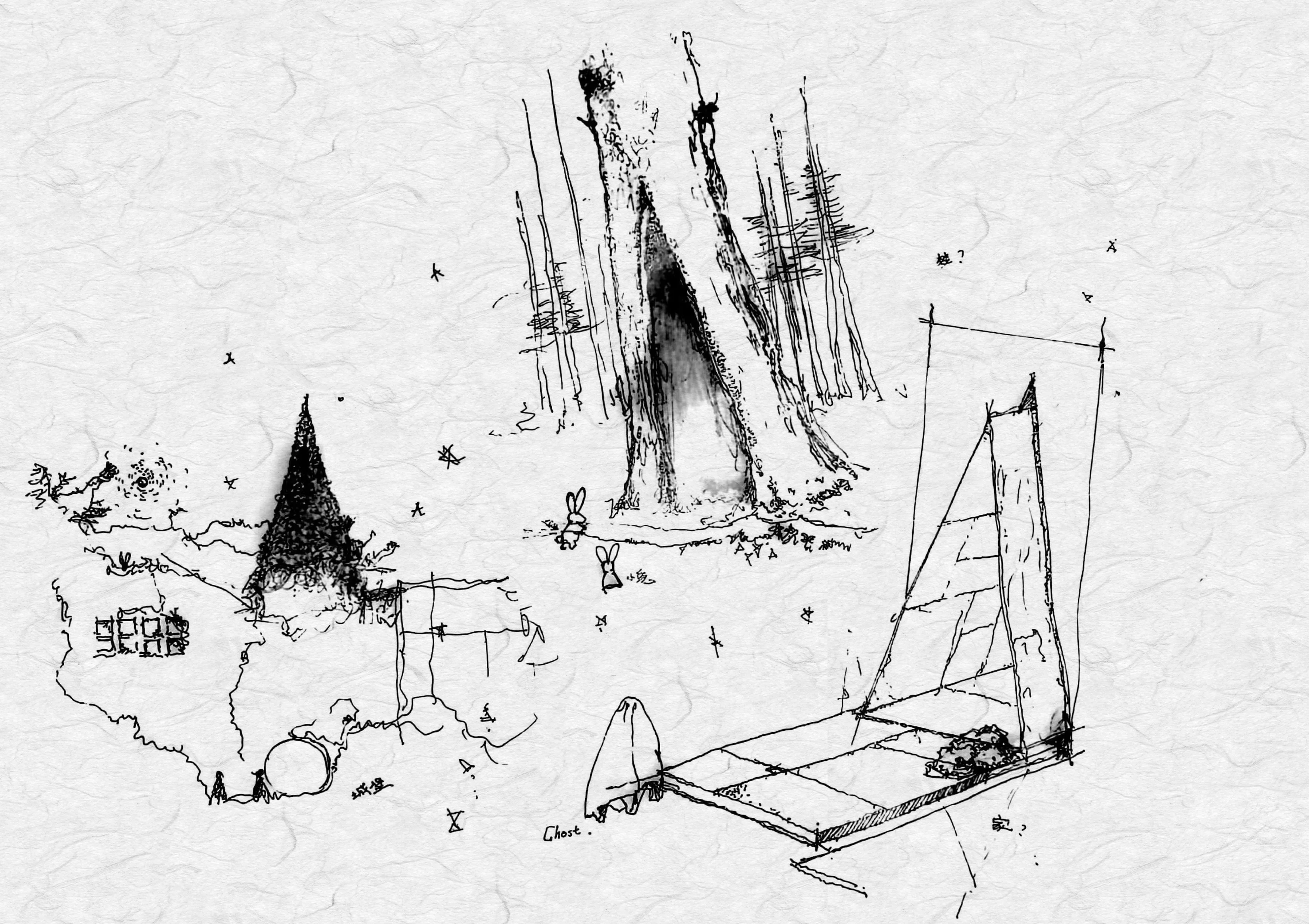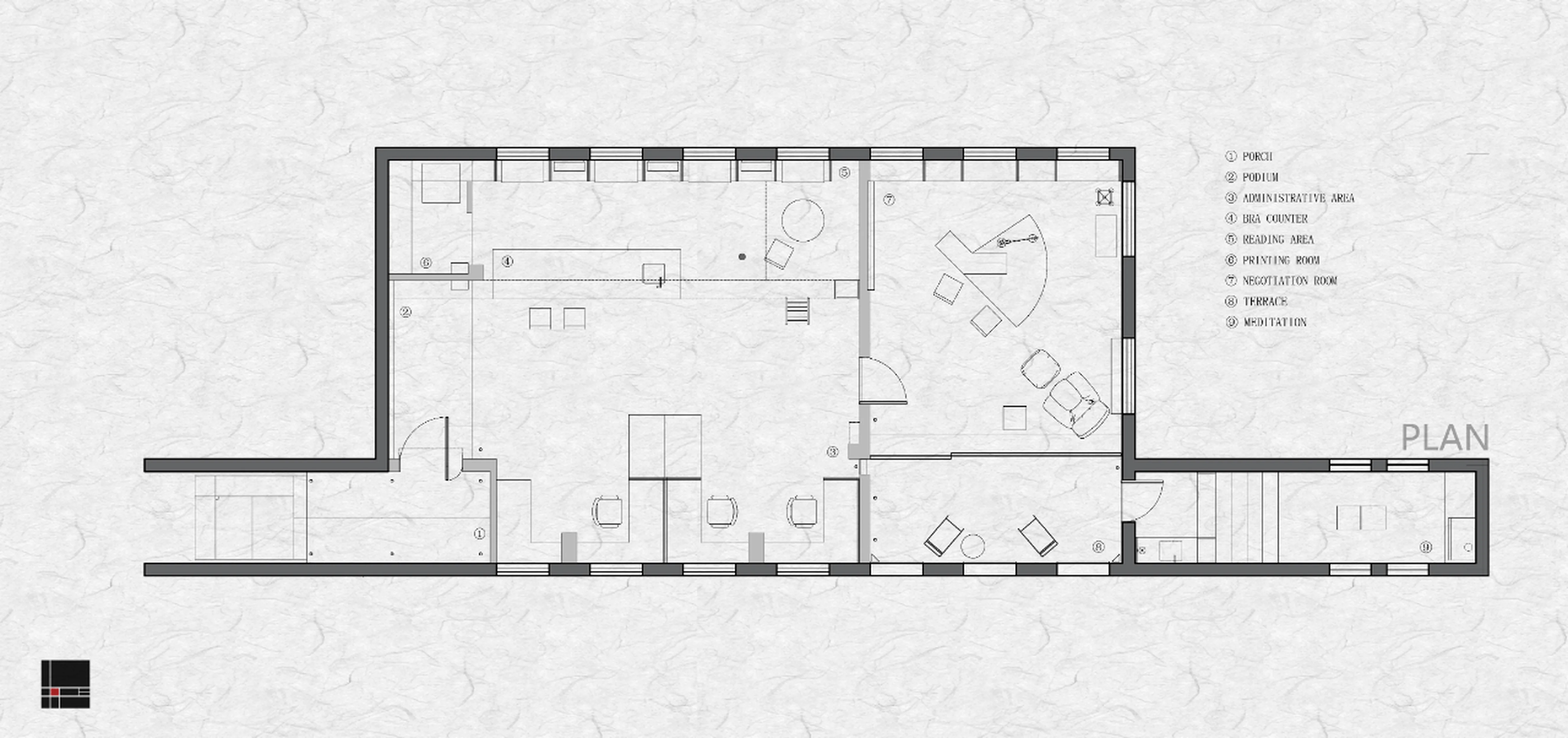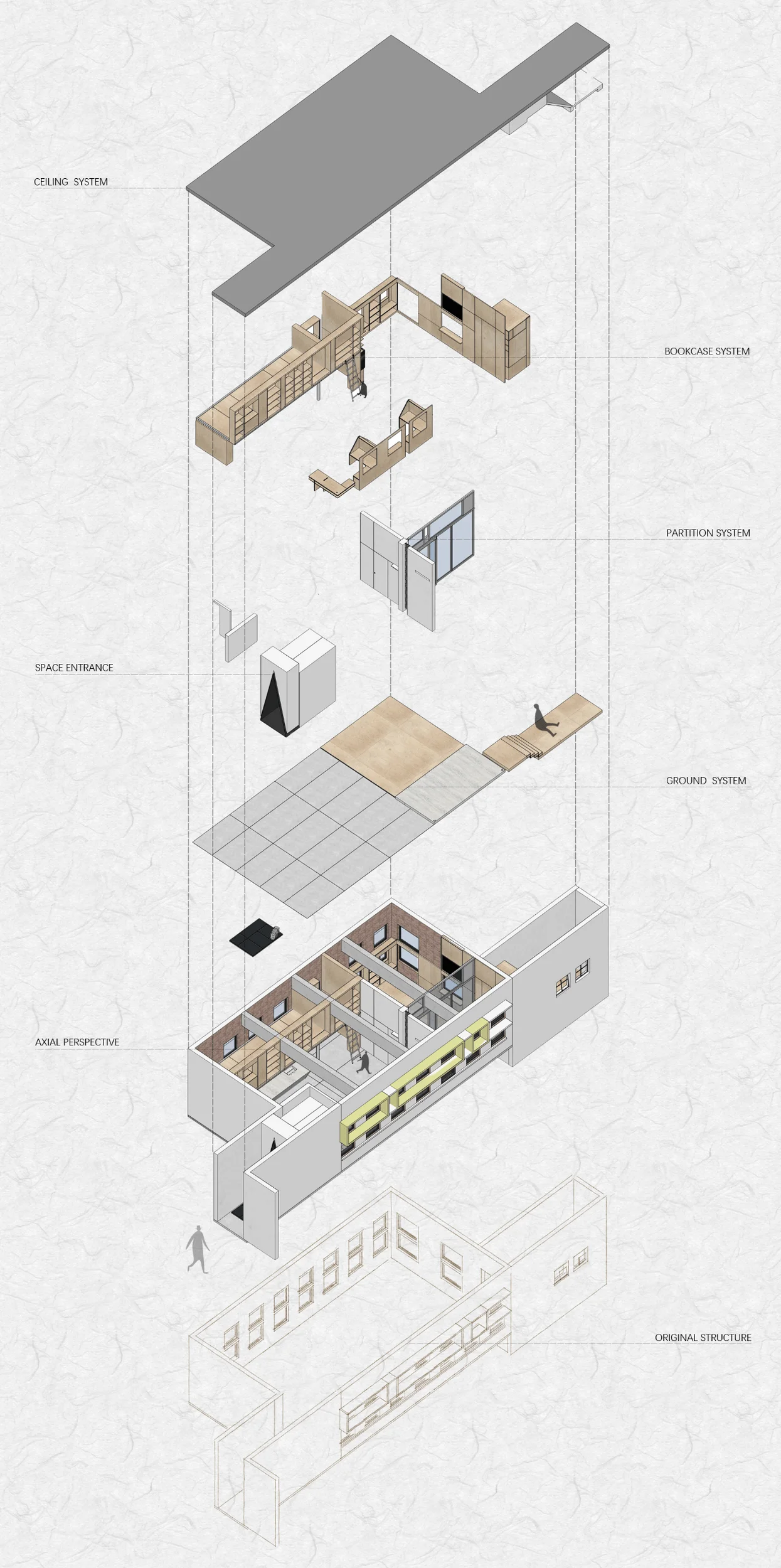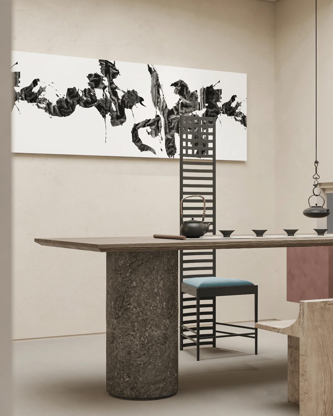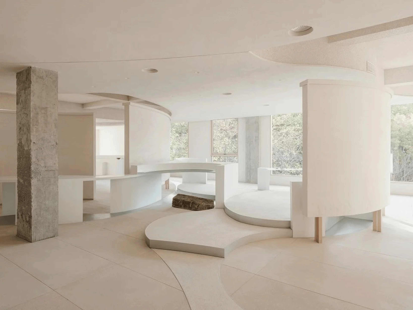Library renovation project in Suzhou, China, focusing on interior design and nature connection.
Contents
Project Background: A Forest Castle in Suzhou
Located on the North Campus of Suzhou University, this project involved the renovation of the original 1978 library building. The design team aimed to transform this space into a tranquil and engaging ‘forest castle’ that emphasizes the connection between nature and humanity, creating a calming oasis amidst the bustle of the surrounding city. The project is an example of library renovation in China that incorporates the idea of human-nature relationship. This interior design project in Suzhou, China is a great case study of how to transform an old space into a new one. The interior design of the library is influenced by nature, creating a peaceful and calm space.
Design Philosophy: Embracing Calm and Emotional Value
The core of the design philosophy lies in conveying an emotional value. The project seeks to generate a sense of tranquility and peace within and around the space. This is achieved through a series of design interventions that invite visitors to slow down, reflect, and engage with their surroundings. Through a series of unique design features and approaches, the space encourages individuals to pause, reflect and interact with the elements. The designer’s intention is to create a sense of tranquility that can be experienced by all visitors, hence the emphasis on nature connection in the interior design. The project is an example of interior design that combines nature and emotional value.
Spatial Planning and Functional Layout: Integrating Existing Attributes
The design team respected the existing architectural features and spatial attributes of the original library. The building’s original appearance and square windows were retained to convey a sense of the library’s history and academic character. The design also integrated elements that create a harmonious blend of old and new, respecting the heritage of the existing building while creating new elements of interior design. It also emphasizes the unique function of the library. The renovated space includes a cafe, a reading area, a meeting space, a negotiation room and a meditation room, etc. The design of the space is centered on the idea of creating a peaceful environment for individuals to relax, learn and connect with nature. This interior design project demonstrates the importance of spatial planning and functional layout in creating an optimal and comfortable environment.
Aesthetic Features and Material Palette: Warmth and Natural Interaction
The interior design features a warm and inviting material palette, with birch wood playing a key role in juxtaposing the original brickwork. This contrast between materials creates a sense of balance between the old and the new, and it also creates a warm and inviting atmosphere for the visitors. The use of light is crucial in this project, as it allows for natural light to flow through the space and interact with the design features. This gives the project a natural aesthetic. The design emphasizes natural light and materials, bringing the outside in and creating a relaxing and inspiring environment, hence the concept of nature connection in the interior design.
Secret Garden and Stairwell Transformation: A Sanctuary of Self-Reflection
The stairwell was reimagined as a ‘secret garden’, a personal space for contemplation and introspection. This unique design element encourages visitors to slow down, relax, and discover the tranquil beauty of the space. It offers a respite from the outside world. The stairwell is reinterpreted into a space for meditation and contemplation, which is central to the nature connection concept in interior design. The concept of nature connection is reflected in the design through the use of natural materials and light.
Human-Nature Connection and Design Inspiration: A Dialogue with Self and Surroundings
Throughout the design, there’s a clear emphasis on the connection between humans and nature. The incorporation of natural light, the use of natural materials, and the emphasis on tranquility all work to enhance the sense of peace and connection. This design approach connects people with nature, creating a unique and inspiring atmosphere in interior design. The design also draws inspiration from the ideas of architect Tadao Ando, who emphasized creating a sense of spaciousness in compact environments and fostering a dialogue with nature. This philosophy is central to this library renovation project.
Sustainability and Environmental Consciousness: Respect for the Existing Building
The renovation project demonstrates a commitment to sustainability by respecting the existing building and incorporating sustainable design principles. The renovation minimized the environmental impact by reusing and repurposing the existing materials, demonstrating a commitment to environmental consciousness and sustainable design in interior design. The design team prioritized the preservation of the original structure, minimizing the environmental impact of the project. The design is a great example of how to achieve a balance between the old and the new, while also adhering to the principles of sustainable design.
Project Information:
Project Type: Library Renovation
Architect: Gongjing Architectural Space Design Firm
Area: Not specified
Year: Not specified
Country: China
Main Materials: Birch Wood, Brick
Photographer: Xu Yiwen


