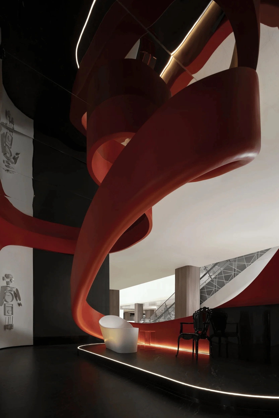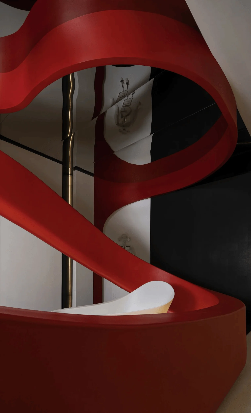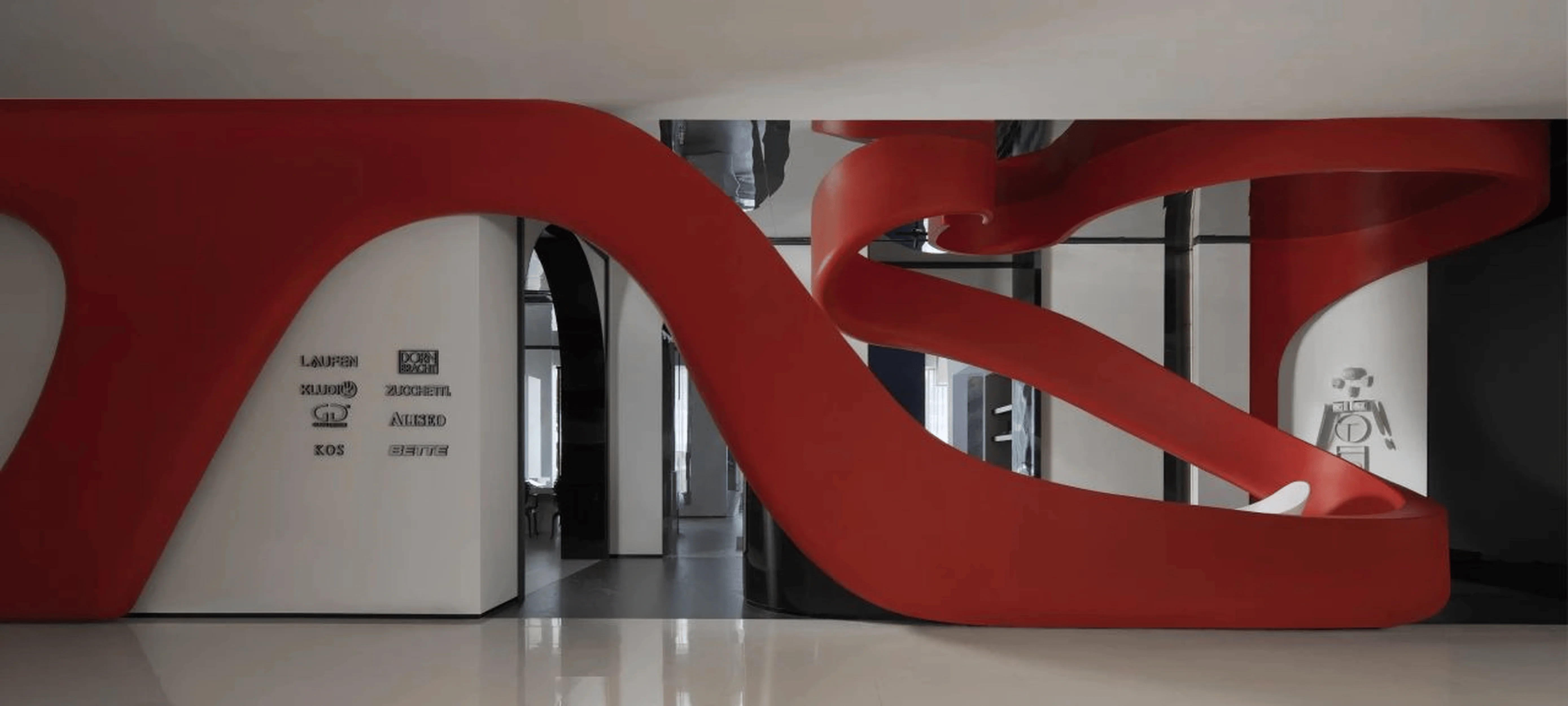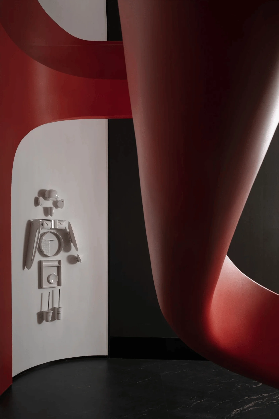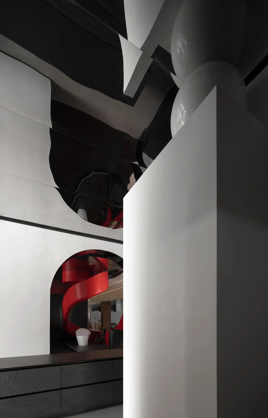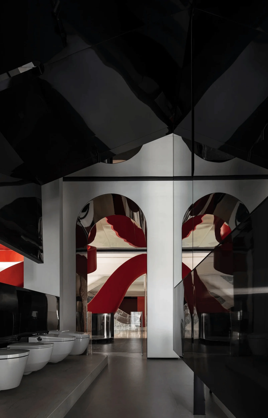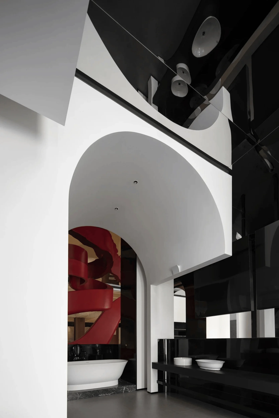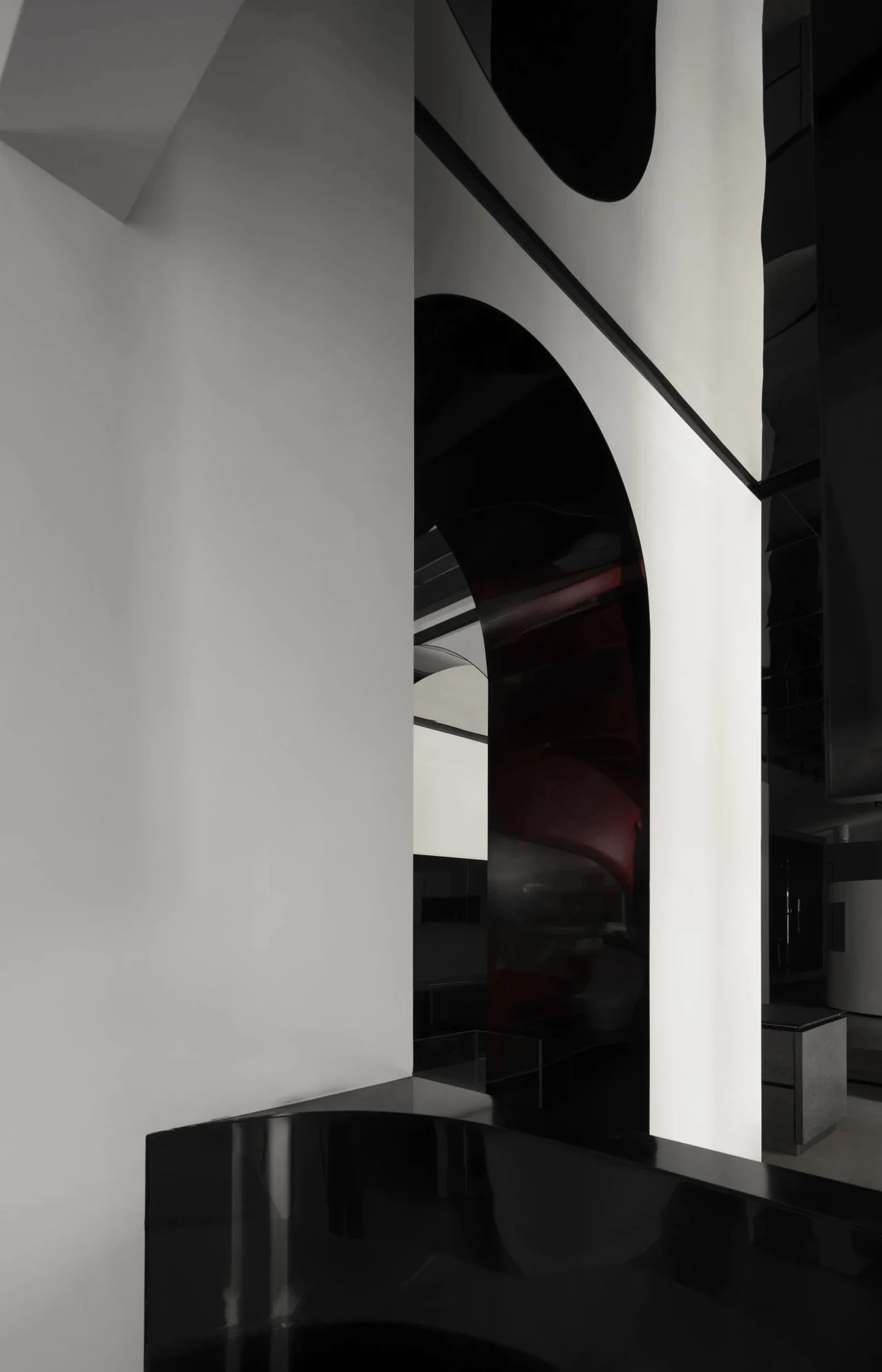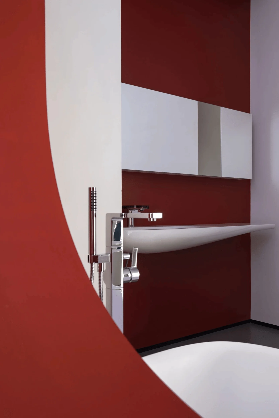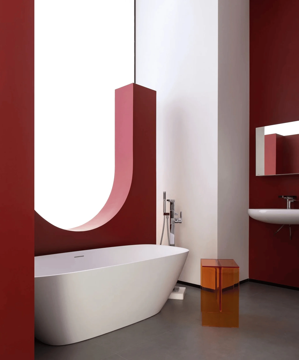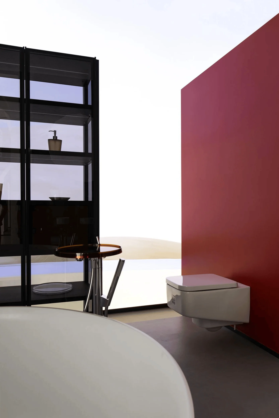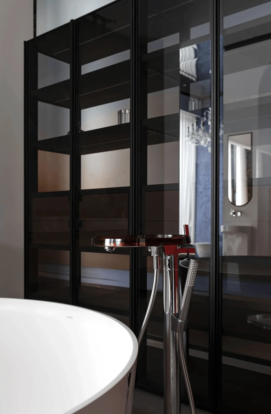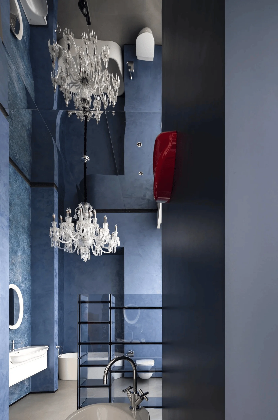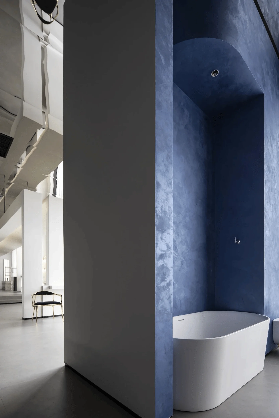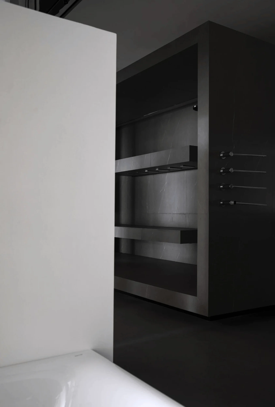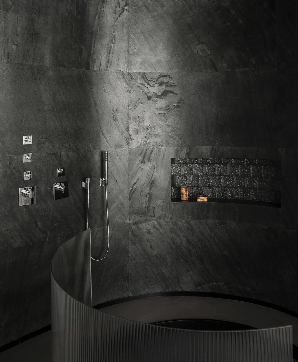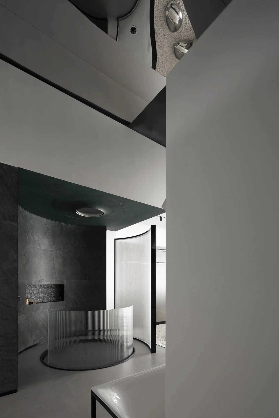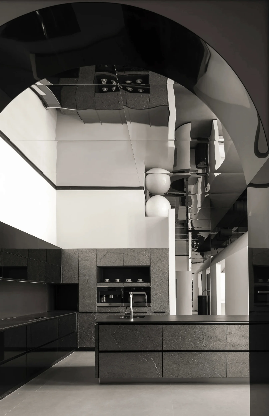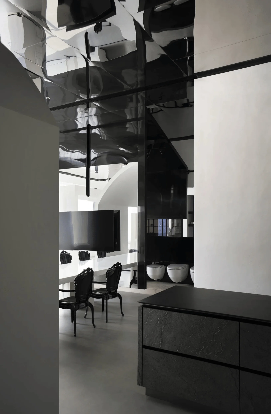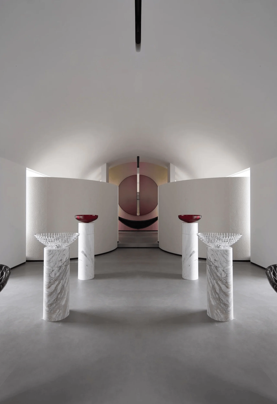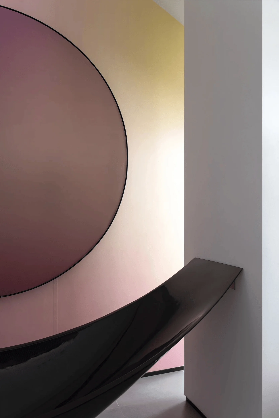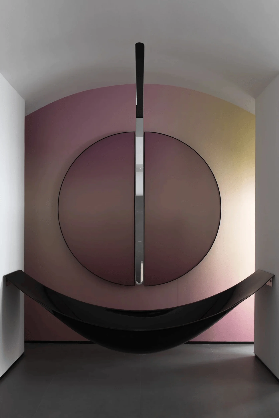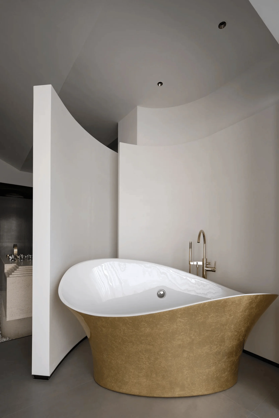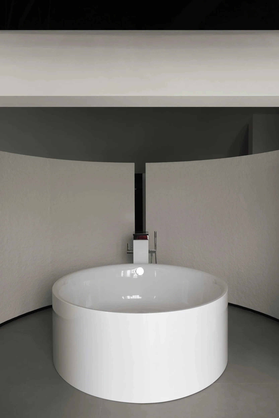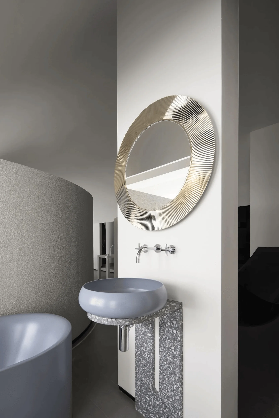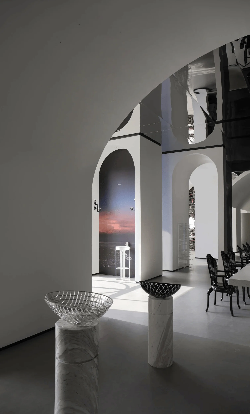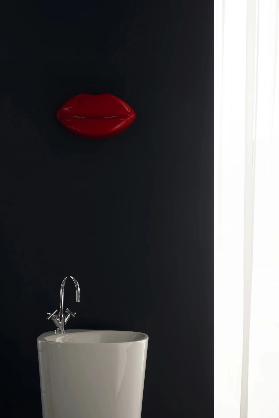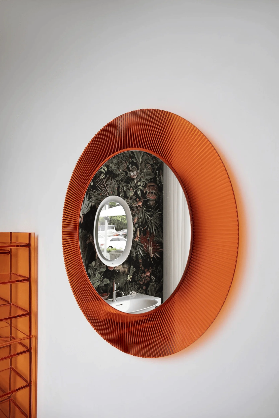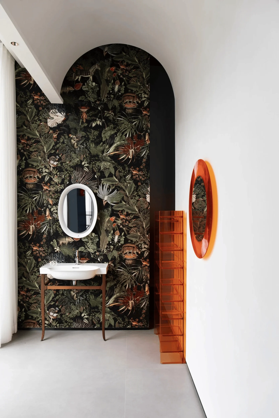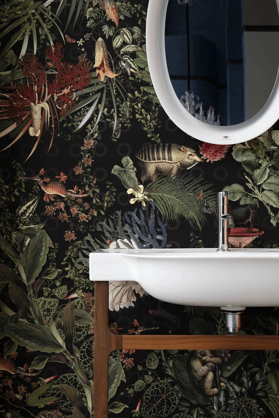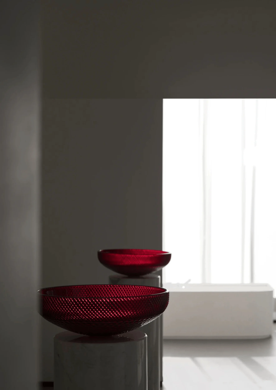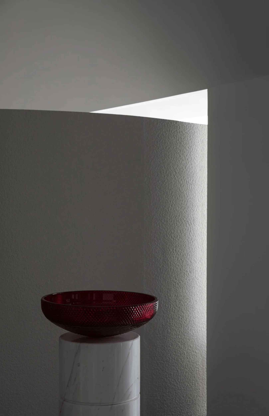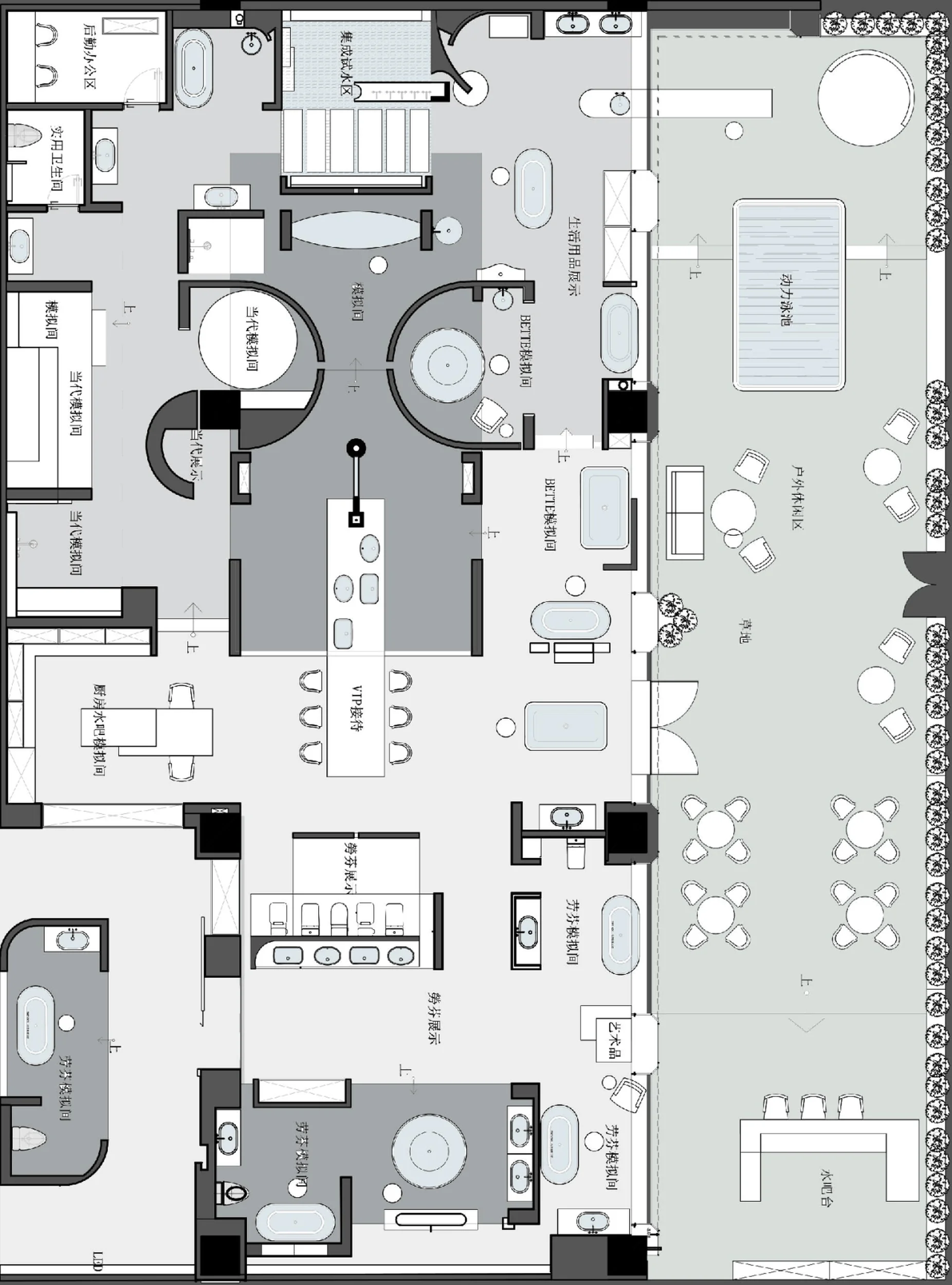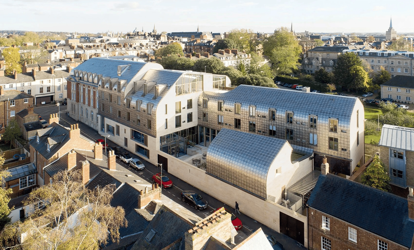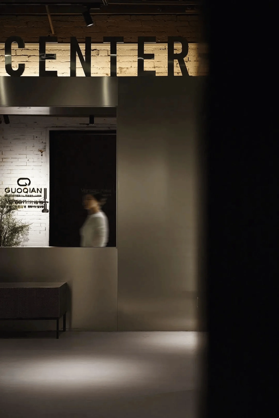Deconstructivist interior design in Xiamen Laufen Sanitary Ware Showroom challenges conventions and fosters a unique spatial aesthetic.
Contents
Project Background: Xiamen Laufen Sanitary Ware Showroom
The Xiamen Laufen Sanitary Ware Showroom, also known as the Sixth Space Showroom, is a prime example of deconstructivist interior design in China. Located in Xiamen, Fujian province, this space showcases the design philosophies of GID International Design, a globally recognized design firm. The project, with an area of 550 square meters, aimed to showcase Laufen sanitary ware and create a unique and immersive experience for visitors. Deconstructivist interior design, a derivative of deconstruction philosophy, challenges conventional design rules and embraces unconventional, fragmented, and often unsettling spatial arrangements. This project is a perfect representation of how deconstructivist ideas can be applied to a commercial space, resulting in a visually exciting and thought-provoking environment. This showroom perfectly embodies the idea of ‘breaking the rules’ through the innovative application of deconstructivist design principles.
Design Concept and Objectives: Blending Functionality and Aesthetics
GID International Design meticulously integrated diverse elements within the Xiamen Laufen Sanitary Ware Showroom, making it an exemplary project in the realm of deconstructivist interior design. The design concept revolved around ‘breaking the rules’, ‘diverse integration’, and ‘light and shadow’. It aimed to move beyond mere aesthetic embellishment and delve deeper into spatial reconfiguration. The team sought to fuse functionality, aesthetics, and a strong humanistic concern within the showroom’s design. They also embraced the concept of spatial deconstruction, reconfiguring the typical layout to generate a contemporary yet artistically rich atmosphere. The designers integrated a multitude of factors including furniture arrangement, lighting, and wall treatments, to achieve optimal visual results. Each feature in the showroom is interconnected, forming a multi-layered space that offers an unforgettable user experience. This showroom offers a perfect blend of functionality and aesthetics, creating a unique and dynamic space that is both engaging and welcoming to its visitors. Furthermore, this project has taken on a highly successful design approach, applying deconstructivist design to a commercial space in China.
Functional Layout and Space Planning: Challenging Traditional Aesthetics
The layout of the Xiamen Laufen Sanitary Ware Showroom, designed by GID International Design, exemplifies deconstructivist interior design by challenging the traditional sense of harmony and balance. This project challenges the conventional notion of a commercial showroom by embracing a more non-traditional approach to its interior layout. Traditional design principles often focus on creating a sense of balance and order. However, deconstructivism challenges these conventions, embracing a more unconventional and fragmented spatial experience. This approach can be observed in the showroom’s design through the irregular placement of furniture, the strategic manipulation of spatial divisions, and the creation of visually compelling interactions of forms and volumes. By disrupting typical expectations, the design team has created a visually engaging and stimulating experience. This kind of deconstructivist spatial experience is not only eye-catching but also thought-provoking, encouraging users to interact with the space in a dynamic and unique manner. These features demonstrate a dedication to enhancing user engagement within the space.
Exterior Design and Aesthetics: A Visual Feast
The exterior design of the Xiamen Laufen Sanitary Ware Showroom is just as important as its interior. The choice of material and colors, such as the bold red of the sculptural staircase, is a hallmark of deconstructivist interior design. The use of a distinctive color scheme, including a prominent red color in its interior and exterior, creates a visual statement that complements the building’s architectural form. The team selected materials and textures to enhance the overall visual aesthetic of the showroom. The combination of bold colors and strategic use of lighting creates a vivid and dynamic experience. The curved forms, lines, and volumes visible in the structure and interior make the building a visual centerpiece. The building’s sculptural qualities and the use of contrasting textures and colors add to the building’s allure. The architects have ensured that the exterior design reflects the uniqueness and creativity of the project. This project serves as an example of how deconstructivist design can create a visually striking and memorable building in a commercial context.
Technology and Sustainability: Integrating Modern Technologies
The Xiamen Laufen Sanitary Ware Showroom is a prime example of the integration of cutting-edge technologies and sustainable design practices in the field of deconstructivist interior design. The design process for the Xiamen Laufen Sanitary Ware Showroom incorporated modern technologies to enhance the overall user experience. The use of lighting, for instance, is critical in creating the unique atmosphere and the interplay of light and shadow that defines deconstructivist design. The showroom incorporates modern lighting technologies to create a dynamic and vibrant visual experience. Sustainable materials were utilized whenever possible to minimize the environmental impact of the project. This project prioritizes both functionality and environmental responsibility. The strategic use of materials and technologies has resulted in a design that is not only aesthetically pleasing but also respects the surrounding environment. It demonstrates a thoughtful approach to resource management and environmental impact, showcasing the possibility of achieving creative aesthetic results in conjunction with sustainable and eco-conscious building practices. The project is a testament to the fact that sustainable design does not have to compromise aesthetic vision.
Social and Cultural Impact: Fostering a Unique Experience
The Xiamen Laufen Sanitary Ware Showroom is not just a space for showcasing sanitary ware; it is a cultural hub that fosters a unique and immersive experience. The design showcases the interplay of functionality, aesthetics, and the promotion of the Laufen brand in the Chinese market. The design of the showroom is deeply rooted in Chinese culture. The integration of architectural and interior elements creates a unique space that promotes and showcases the Laufen brand to its target market. GID’s efforts to highlight the uniqueness of the Laufen brand within this project have helped to establish the brand’s position within the Chinese market. The project’s success has generated a broader discussion on the concept of commercial space design in China. The unique nature of the project has made it an exemplary model for contemporary commercial design. The social and cultural aspects of the project are essential to its overall success. This project exemplifies the power of design to elevate and expand cultural understanding and influence.
Economic Considerations: Balancing Design and Budget
The Xiamen Laufen Sanitary Ware Showroom was built within a defined budget, achieving a balance between innovative design and cost-effectiveness. While the deconstructivist design approach in the Xiamen Laufen Sanitary Ware Showroom is known for its complexity, the team prioritized efficiency and cost-effectiveness in its execution. The design team was attentive to the budget constraints of the project without sacrificing the originality or impact of the design. This project is a testament to the fact that it is possible to achieve high-quality and innovative design within a constrained budget. The choice of materials, for example, was strategic to minimize costs while ensuring the final outcome aligns with the intended design aesthetic. The project’s financial success highlights the designers’ abilities to manage the project’s budget effectively while still creating a premium design aesthetic. The implementation of these cost-saving measures has resulted in a successful and impactful project while remaining within the parameters of the allotted budget. This successful combination of high-quality design and efficient project management can serve as a model for future commercial spaces.
Construction Process and Management: A Seamless Collaboration
The construction of the Xiamen Laufen Sanitary Ware Showroom required the skillful collaboration of various stakeholders, which is a critical aspect of a deconstructivist interior design project. The construction phase of the Xiamen Laufen Sanitary Ware Showroom required meticulous planning and coordination between the client, the contractor, and the design team. The client, Xiamen Jinshiwei Decoration Engineering Co., Ltd., and the construction contractor, Xiamen Miaodya Ke Architectural Decoration Engineering Co., Ltd., worked in close partnership with GID to ensure the successful realization of the project. The team’s dedication and expertise, combined with the support of the client and the contractor, contributed to the timely and quality completion of the project. This collaboration is essential for the success of any design project, but it is especially important for projects that incorporate complex architectural elements. The smooth implementation of the construction phase illustrates the team’s expertise in effective project management. The result is a successfully completed project that embodies the deconstructivist vision, fulfilling its aesthetic and functional goals.
Evaluation and Feedback: A Critical Success
The Xiamen Laufen Sanitary Ware Showroom has received widespread acclaim, establishing itself as a successful deconstructivist interior design project. The project has received widespread positive feedback from design experts and the general public. The showroom has become a cultural landmark in Xiamen, attracting visitors from all over the world. The positive feedback and visitor experience illustrate the success of the project. The unique design has successfully achieved its goals, showcasing the Laufen brand in a visually striking and memorable way. The project’s impact on both design professionals and the public underscores its value as a successful commercial space and a model for future projects of a similar nature. This project has made significant contributions to the study of deconstructivist design principles. GID International Design and the client should be commended for creating a project that is both innovative and impactful. The project is a testament to the power of design to create inspiring and functional spaces.
Conclusion: A Visionary Approach to Interior Design
The Xiamen Laufen Sanitary Ware Showroom stands as a beacon of deconstructivist interior design, exemplifying how unconventional approaches can lead to inspiring and functional spaces in China. The project has had a transformative effect on the contemporary interior design field. The showroom’s design is a powerful statement about the potential of deconstructivist interior design. The innovative approach, the integration of different disciplines, and the project’s success have created a legacy that will continue to inspire designers for years to come. The project serves as a reminder that design can be a catalyst for change, and that breaking free from traditional norms can produce the most remarkable and impactful spaces. The project’s success is a testament to the power of innovation and collaboration in achieving design excellence. This project is a reminder that deconstructivist design is not simply a trend, but rather a powerful approach to design that has the potential to create transformative spaces that push the boundaries of conventional design. The Xiamen Laufen Sanitary Ware Showroom is a remarkable achievement in the realm of contemporary interior design.
Project Type:Commercial Space
Architect:GID International Design
Area:550 m²
Year:Not specified
Country:China
Main Materials:Not specified
Photographer:Not specified


