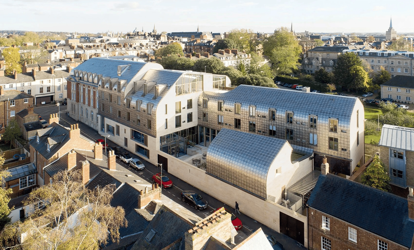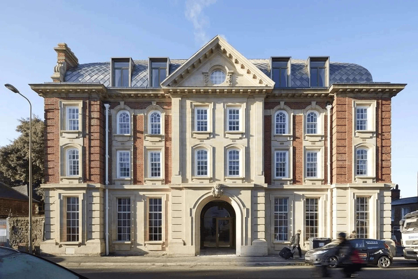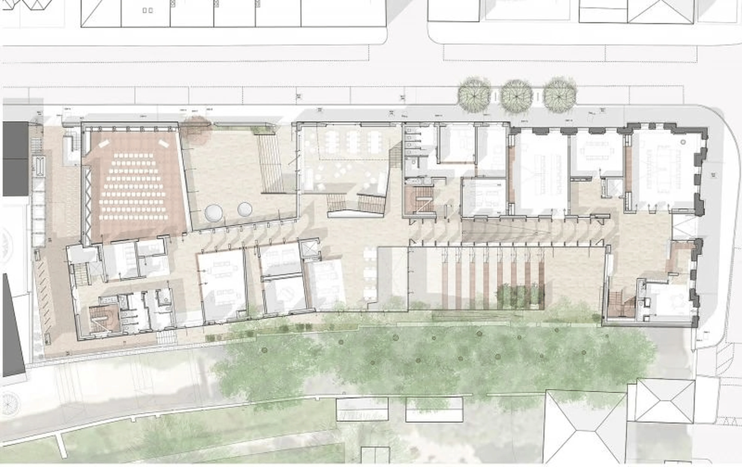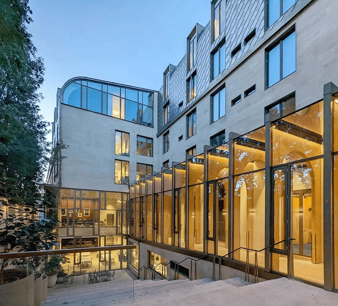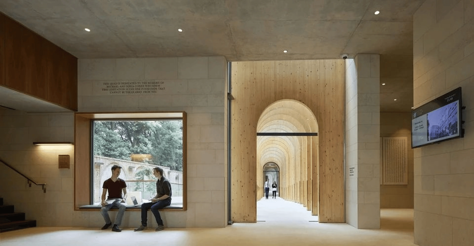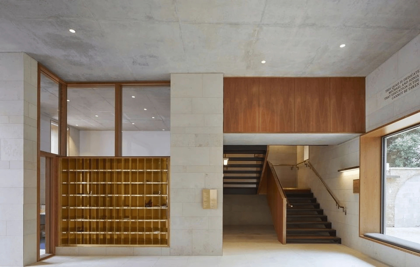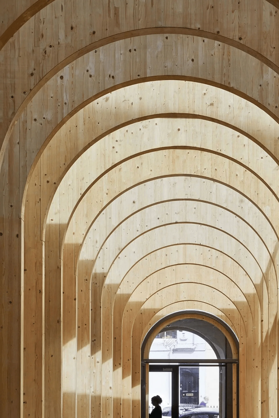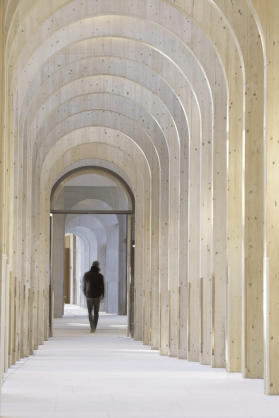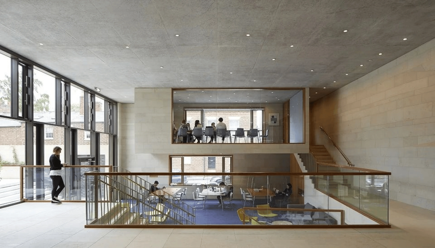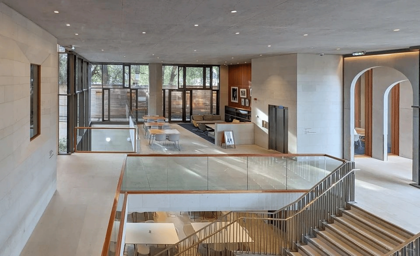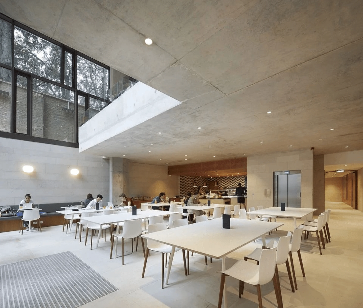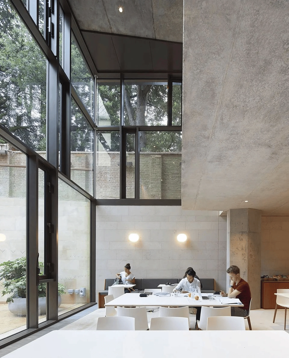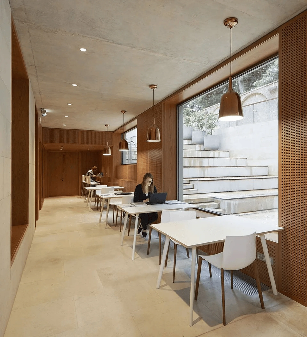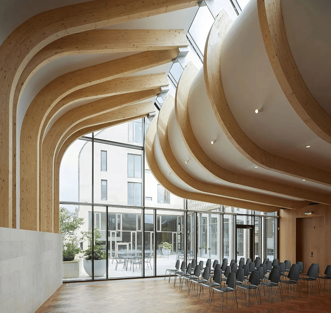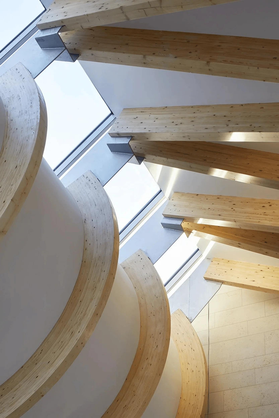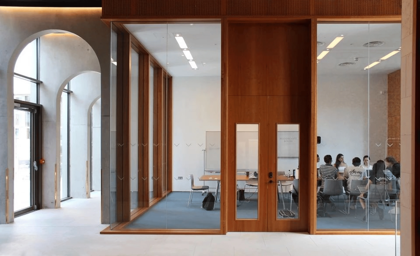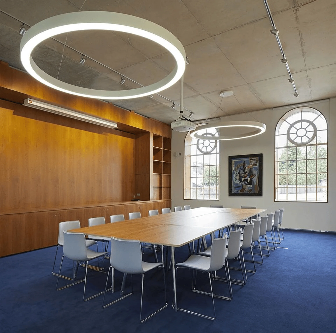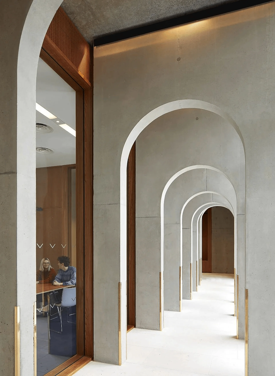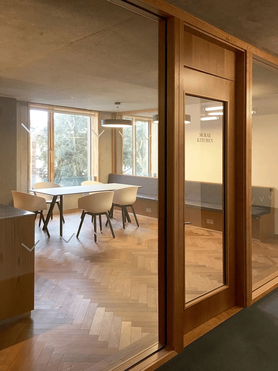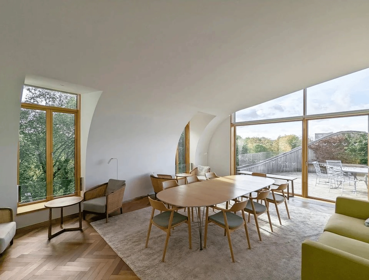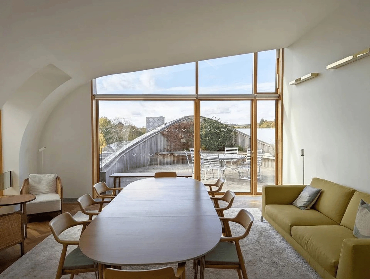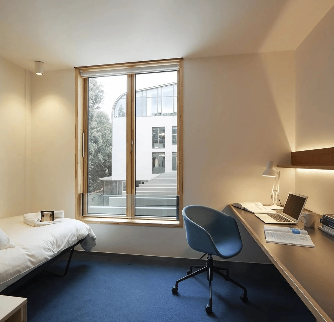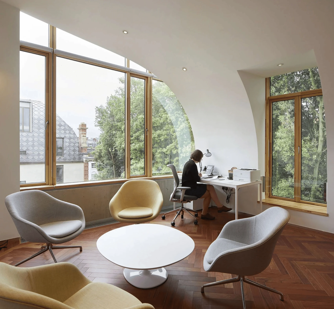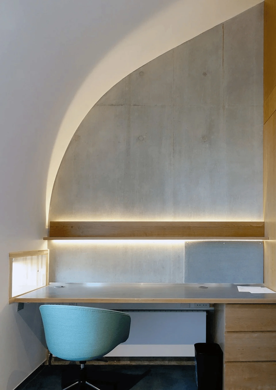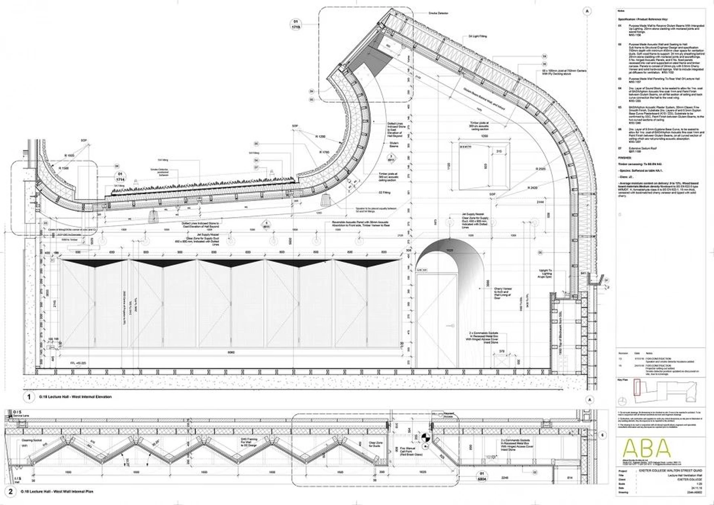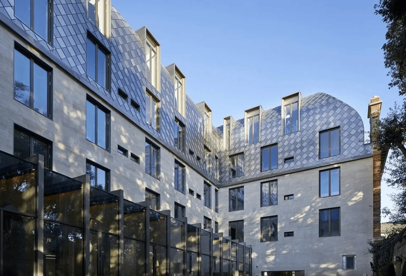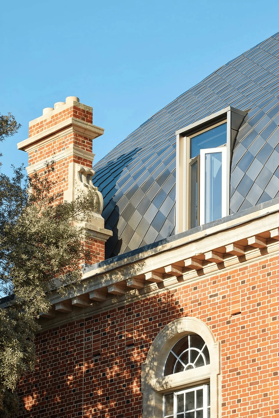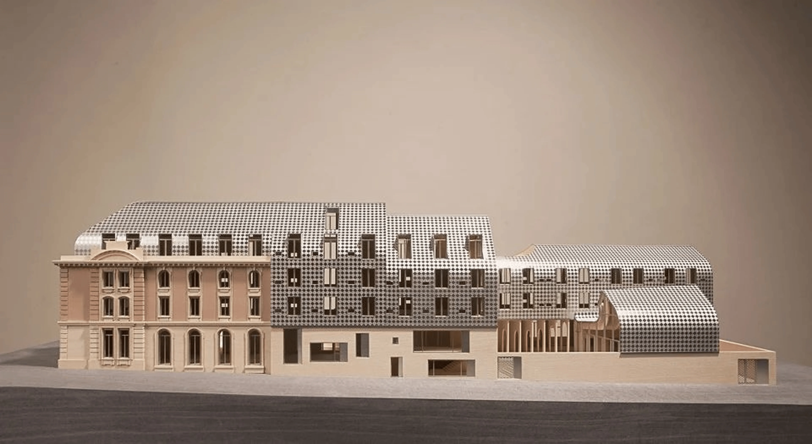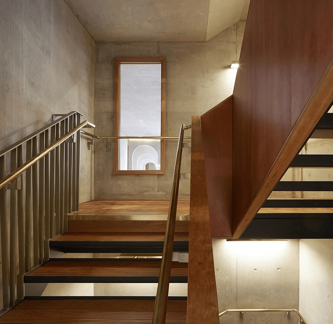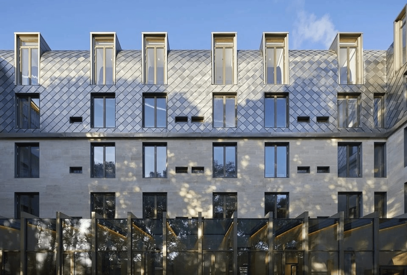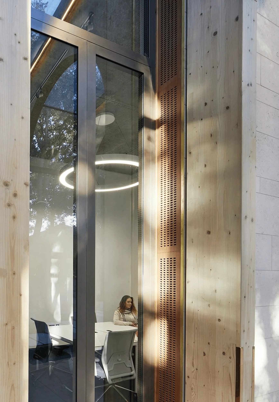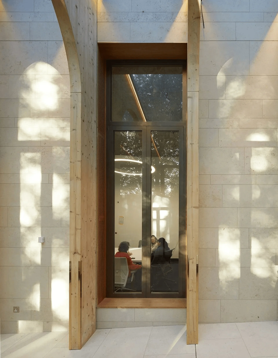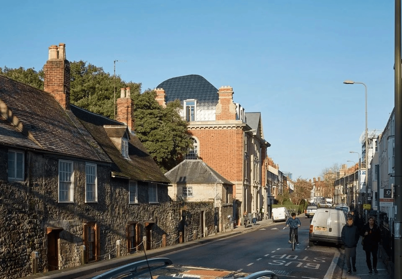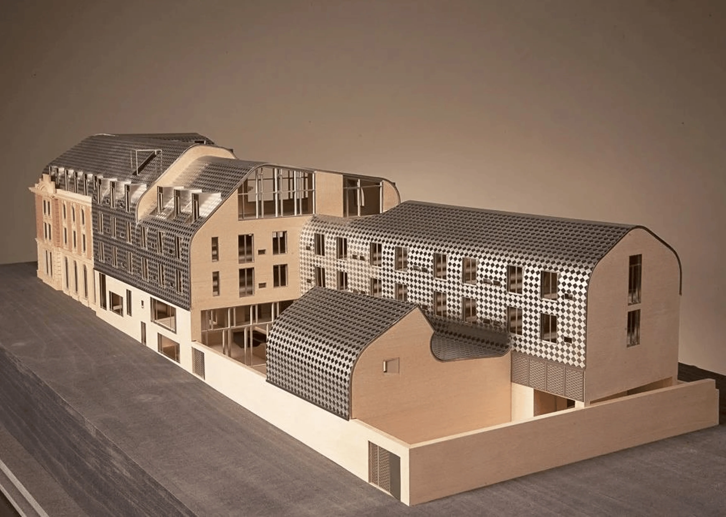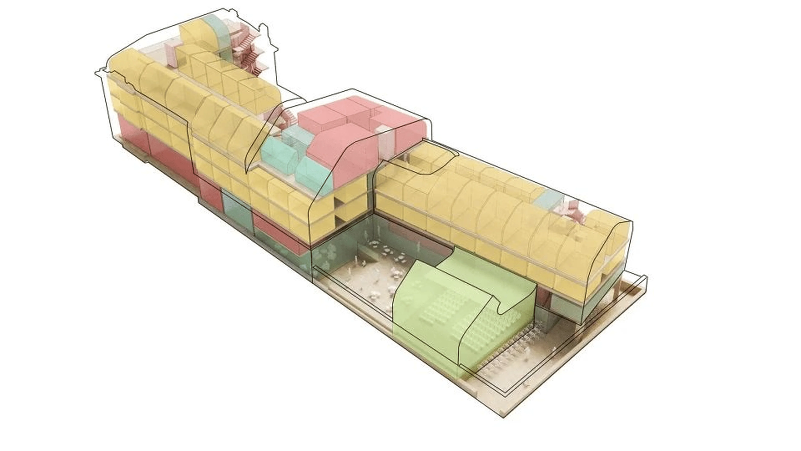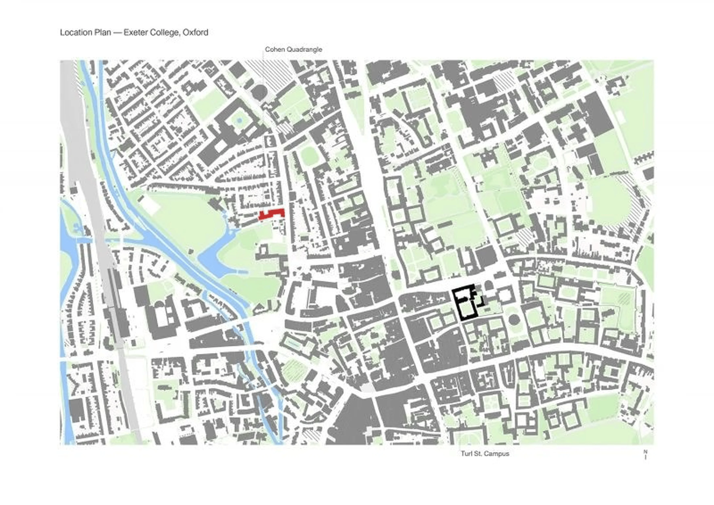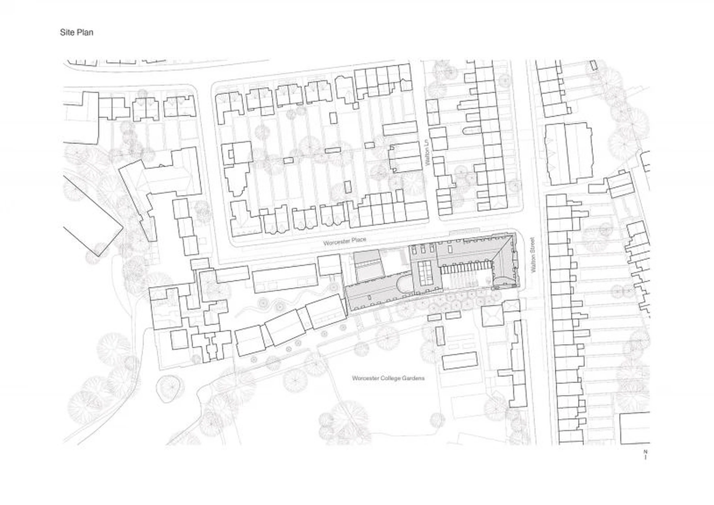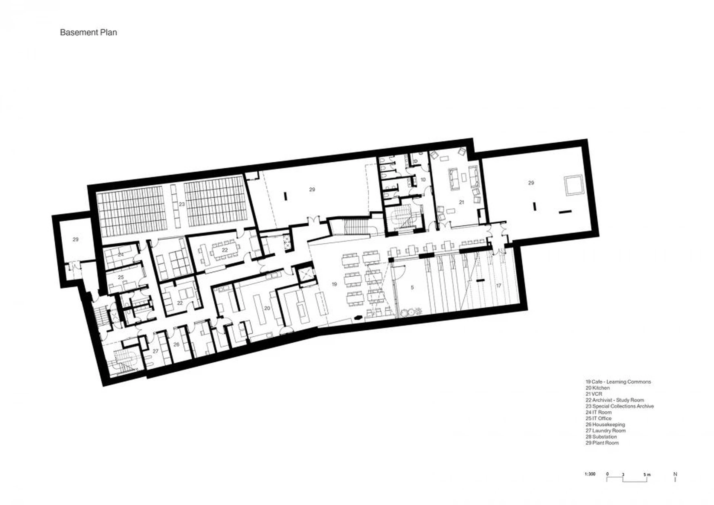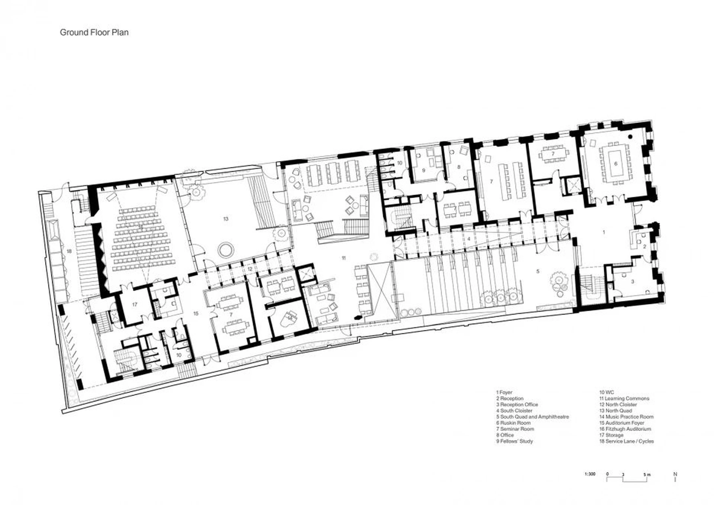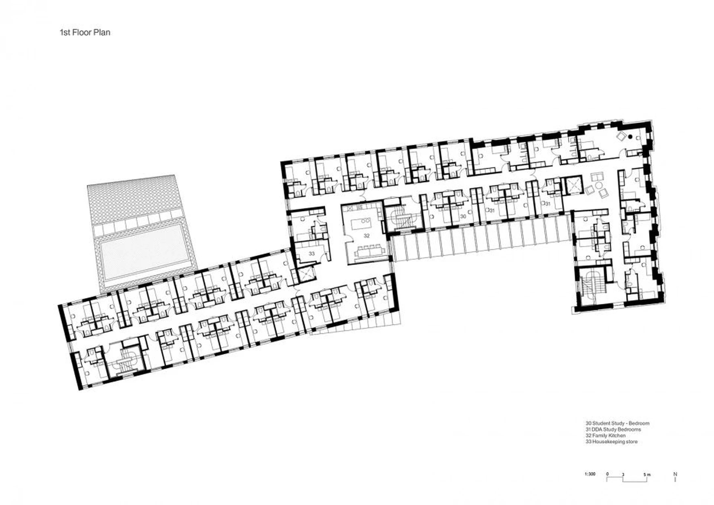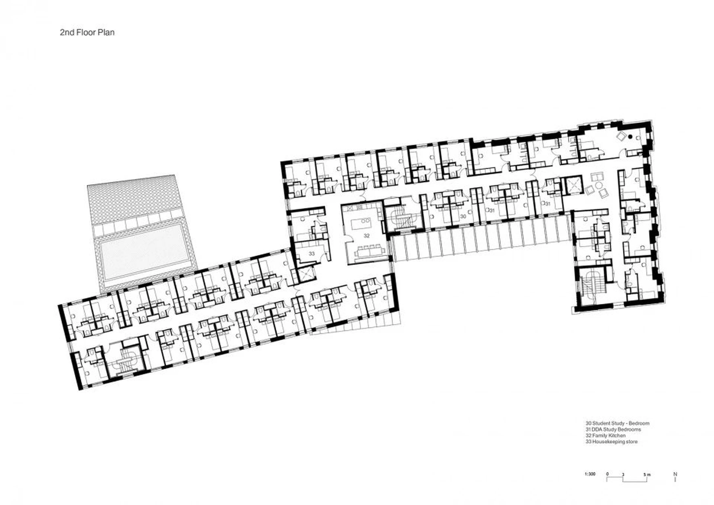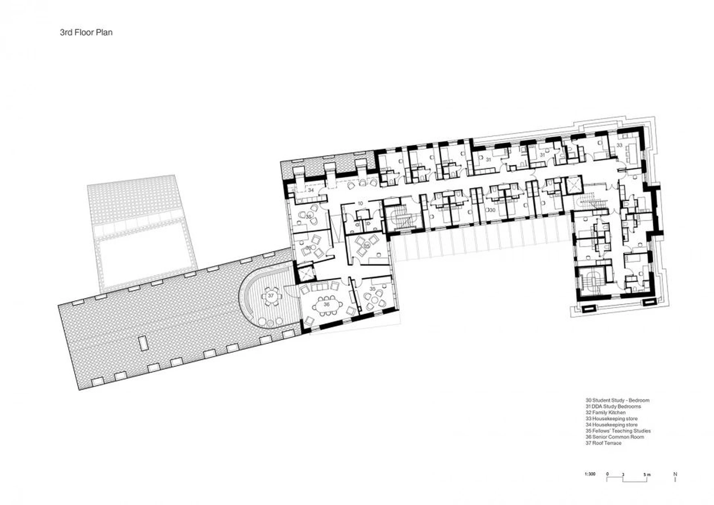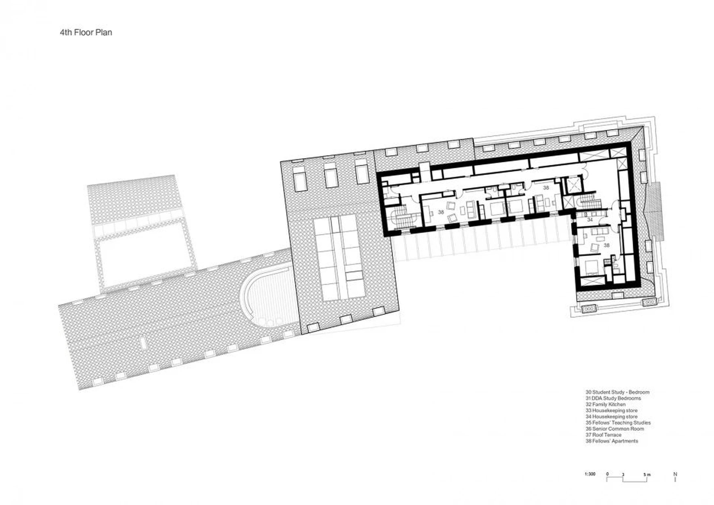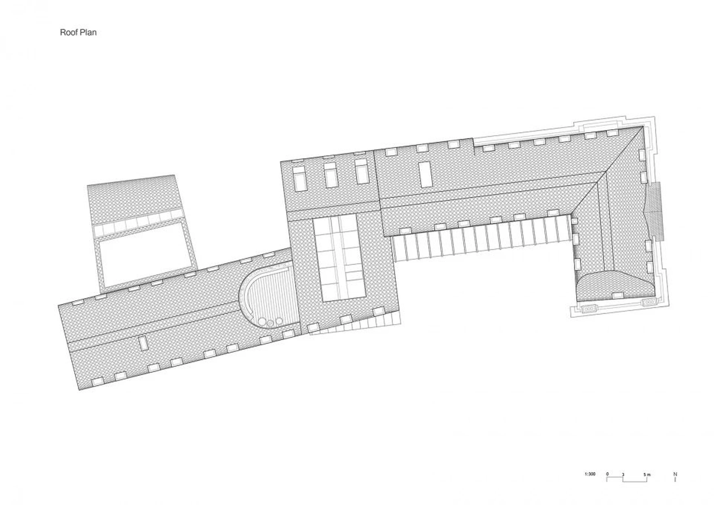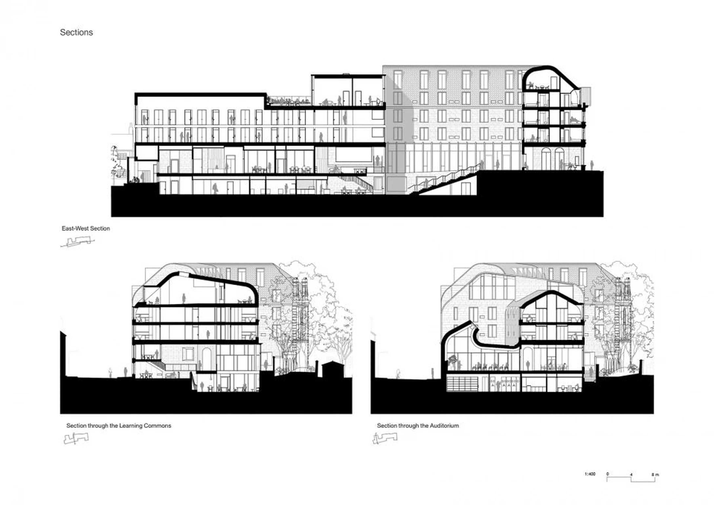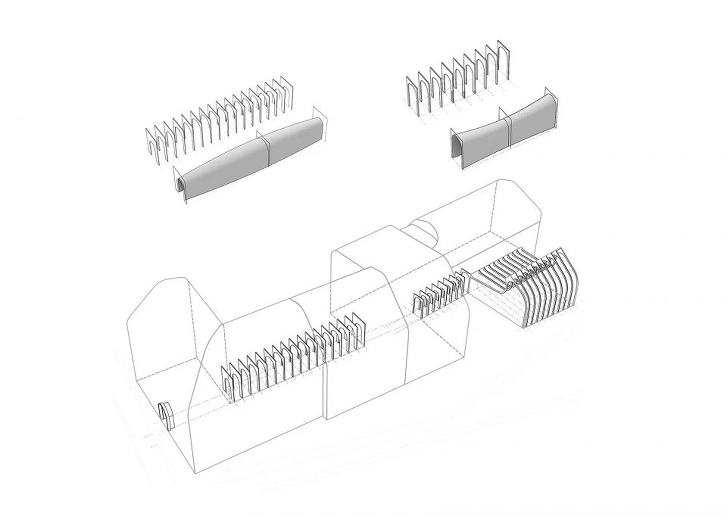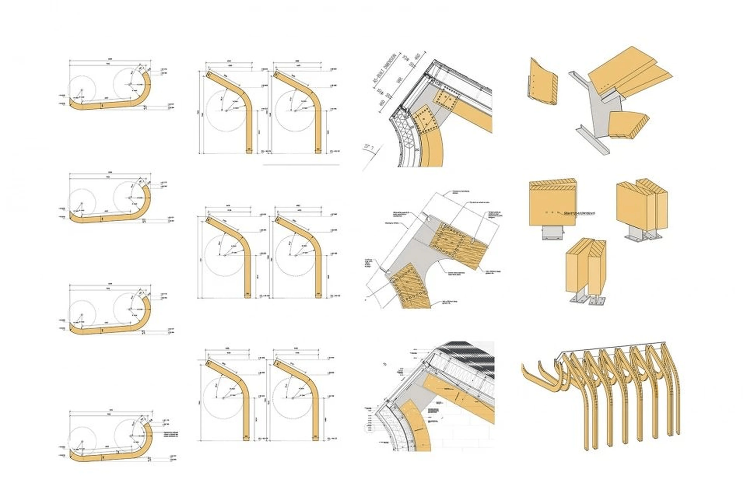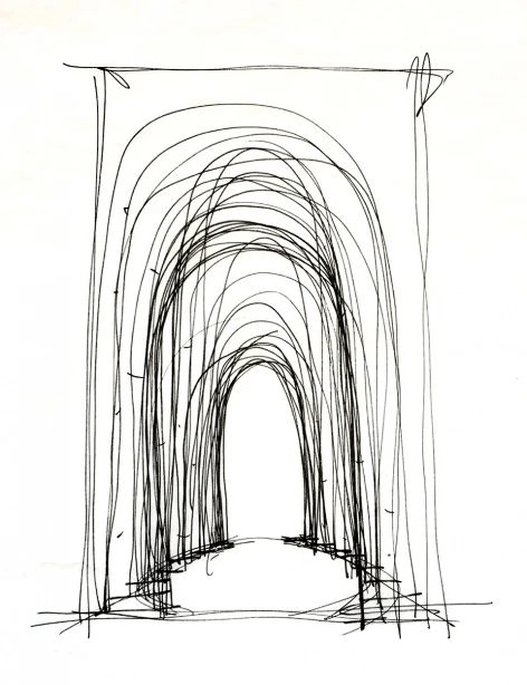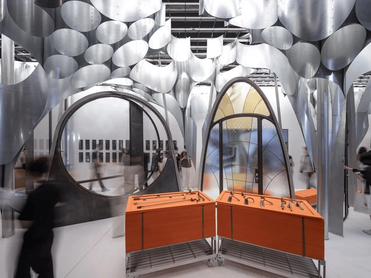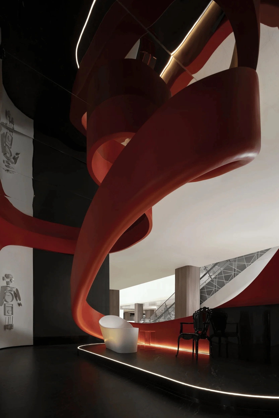Cohen Quadrangle Oxford college building design by Alison Brooks Architects.
Contents
Project Background: Revitalizing a Historic College
Alison Brooks Architects (ABA) has transformed a traditional “quad” at Exeter College, a constituent college of the University of Oxford. The Cohen Quadrangle, a new building spanning approximately 6,000 square meters, replaces outdated facilities and reimagines the traditional Oxford college environment. The project’s primary objective was to establish a central hub for social learning, a concept largely novel to the university. This educational building design in England features a blend of modern and historic features that foster collaboration and community, making the college a more welcoming and inclusive place for diverse students and faculty members. Oxford college building design with sustainable design and innovative materials.
Design Philosophy and Aims: Fostering Community and Transparency
The design of the Cohen Quadrangle is guided by the principles of transparency and openness. It fosters interaction and communication among students and faculty, enhancing the social and intellectual exchange that is integral to the university environment. Visual connections between spaces and the natural environment encourage engagement. The design seeks to create a sense of community within the college and a welcoming environment for all. The project has been praised by the university for its commitment to sustainability and for creating an environment conducive to social and intellectual exchange. Oxford college building design with a focus on building communities and social interactions.
Functionality and Spatial Organization: Seamless Integration of Learning Spaces
The design of the Cohen Quadrangle thoughtfully integrates various functions within a single structure. It houses a dual-level cafe, numerous seminar rooms and private study areas, offices, student accommodation, an auditorium, and facilities such as laundry, IT support, housekeeping, and a communal kitchen. The building facilitates a fluid and dynamic learning environment. These spaces were built with a focus on community and interaction, and they are designed to promote a vibrant sense of community and well-being among students. Oxford college building design with a focus on the functionality and spatial planning.
Exterior Design and Aesthetics: A Dialogue Between Old and New
The architects at ABA deftly incorporated the existing Ruskin building (a Grade II listed structure dating back to 1913) into the new design. The new Cohen Quadrangle utilizes a traditional collegiate quad design with a modern twist, creating a series of interconnected courtyards and internal passageways. The S-shaped layout of the new addition gracefully extends the campus, and the new courtyards create a more dynamic environment for learning and social activity. The materials selected for the building’s exterior harmonize with the aesthetic of the surrounding historic structures. The choice of materials was crucial in blending the new architecture with the existing campus in England. Oxford college building design with an eye to blending the historic and the modern.
Structural Details and Sustainability: Passive Design for Energy Efficiency
The Cohen Quadrangle boasts a high standard of sustainability, achieved through the use of renewable energy and a building management system that automatically monitors ventilation and energy consumption. The design incorporates principles of passive sustainability, such as maximizing natural light and promoting cross-ventilation. It achieves a 20% reduction in energy use and a 40% enhancement in thermal performance compared to building regulations standards. The materials used in the construction were also selected with sustainability in mind. Oxford college building design featuring sustainable building practices.
Social and Cultural Impact: A Vibrant Hub for Students
The Cohen Quadrangle is designed to be a vibrant hub for student life, promoting a sense of community within the college. Students are encouraged to come together for study groups, social events, lectures, and workshops. The spaces are designed to encourage social interaction and provide an environment conducive to the well-being of students. The four upper floors offer student accommodation with communal kitchens. The rooftop level is designed as a place for students and teachers to relax and enjoy the beautiful natural surroundings, with views of the surrounding landscape. Oxford college building design designed to cater to the needs of its student population.
Construction Process and Management: Collaborative and Careful Approach
The project involved meticulous planning and execution, including a 1:1 scale model to address local concerns about the reflectivity of the chosen materials. The contractors, Mace, and the project team worked diligently to ensure the new building harmonized seamlessly with the existing college campus. Oxford college building design and construction process required meticulous planning and execution.
Post-Completion Assessment and Feedback: An Inspiring Model
The Cohen Quadrangle has become a model for sustainable and community-focused architectural design, fostering a sense of place and connection at Exeter College. The design has earned the project praise from academics and the wider public, and it is considered a success in integrating modern building design and the traditional fabric of the Oxford college campus. Oxford college building design with a focus on student well-being and fostering a sense of community.
Conclusion: A Legacy of Innovation and Collaboration
The Cohen Quadrangle is a testament to the power of thoughtful design in revitalizing a traditional academic setting. It highlights the role of architecture in creating dynamic and inclusive environments for learning and social interaction. This Oxford college building design serves as a shining example of how architectural innovation can support education and community while respecting the heritage of historic campuses. Oxford college building design that fosters collaboration and promotes an environment for growth and interaction.
Project Information:
Project Type: Educational Buildings
Architect: Alison Brooks Architects
Area: 5,500 m2
Year: 2020
Country: England
Main Materials: Exposed low-cement/high GGBS concrete, limestone, cherry wood, glulam timber, anodized stainless steel Rimex tiles
Photographer: Hufton Crow, Paul Riddle, Ceri Edmunds


