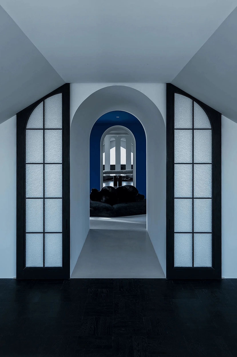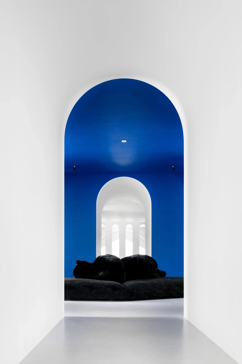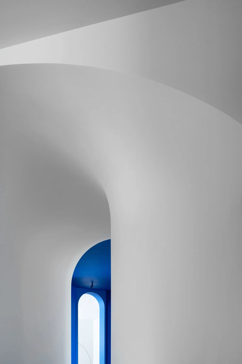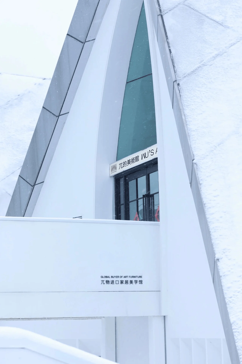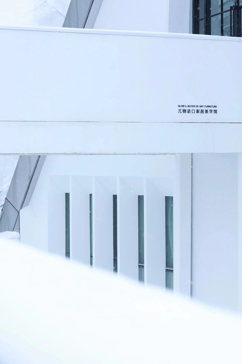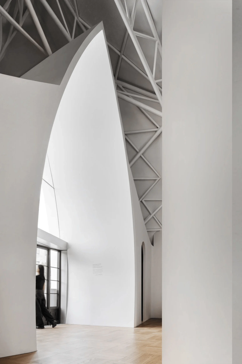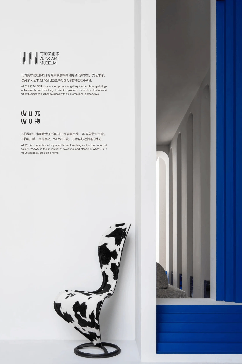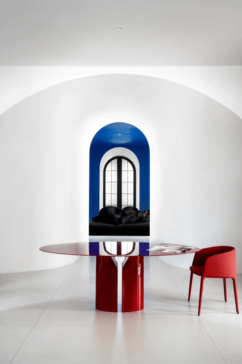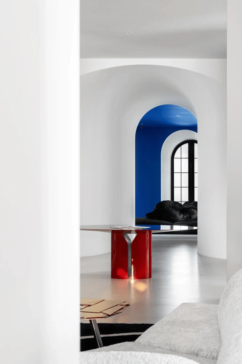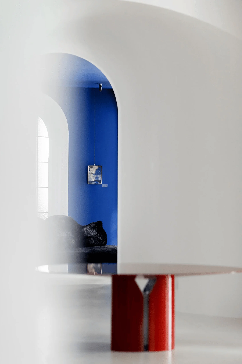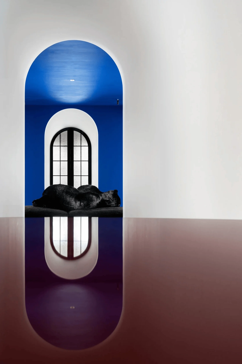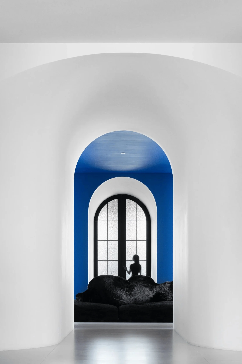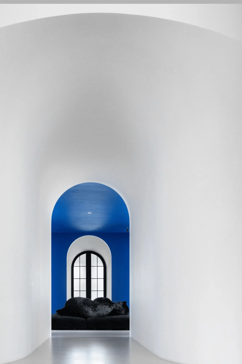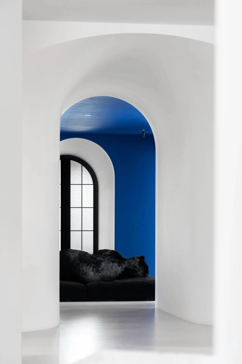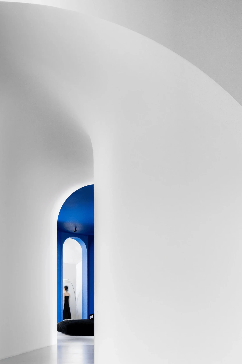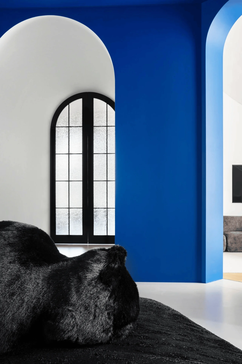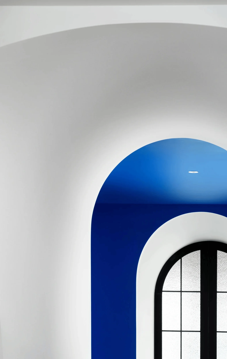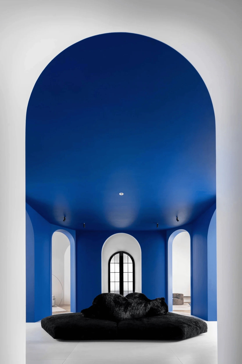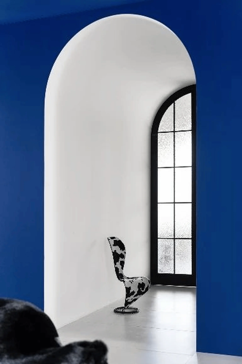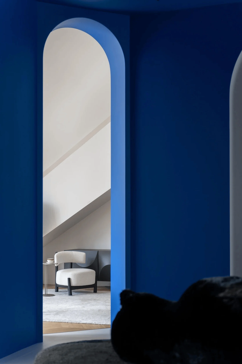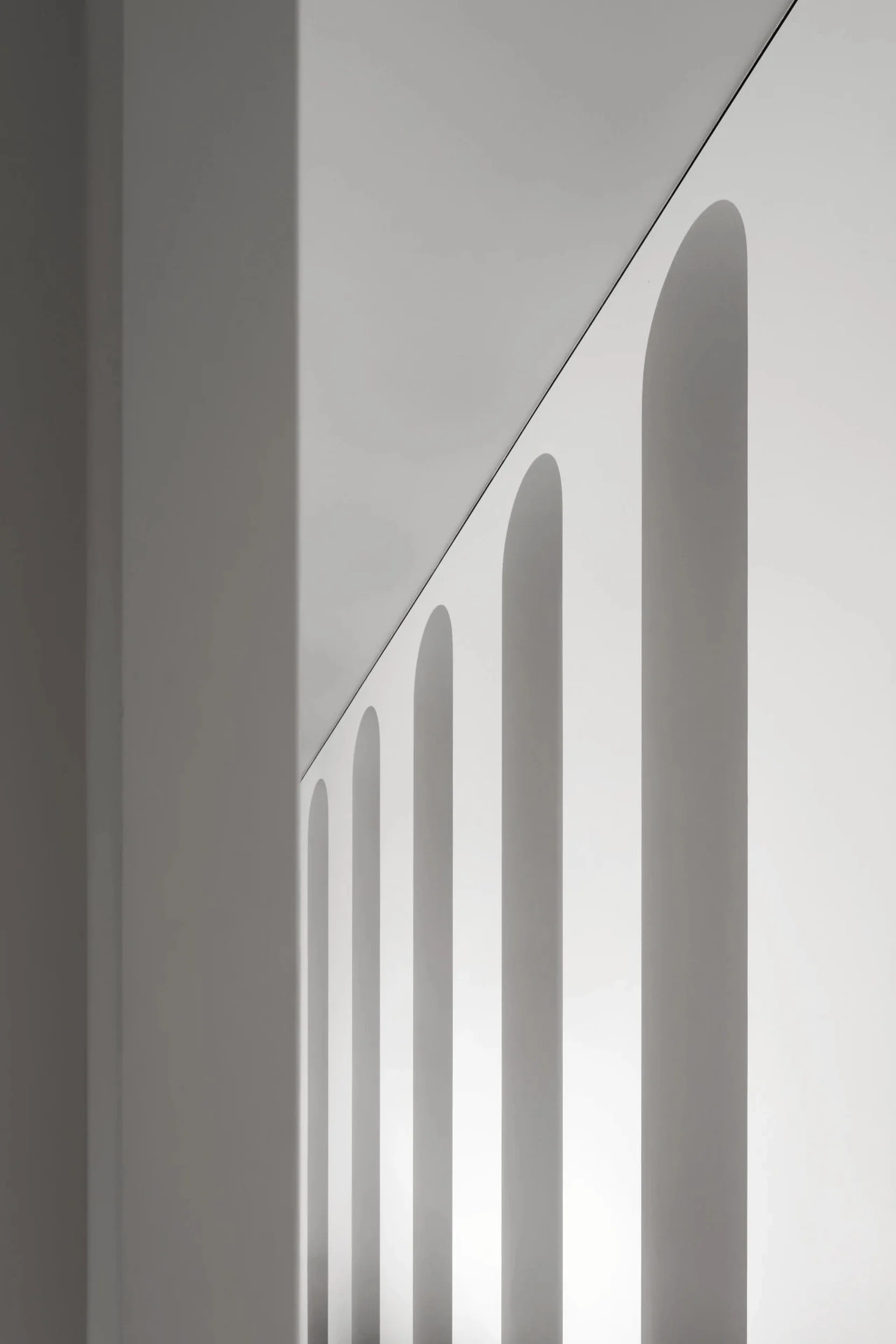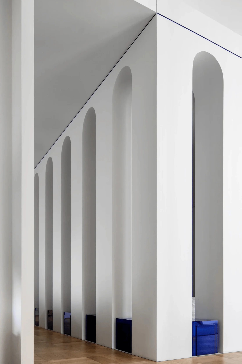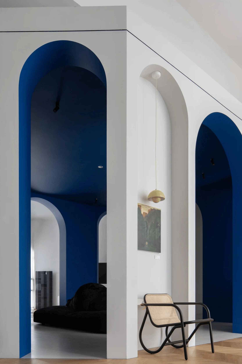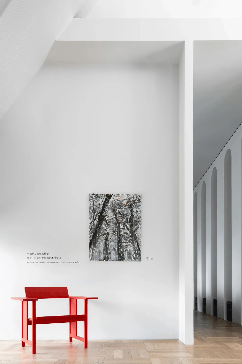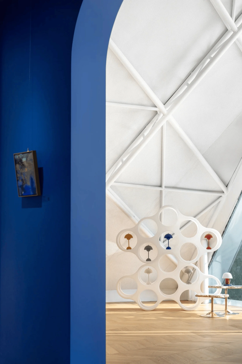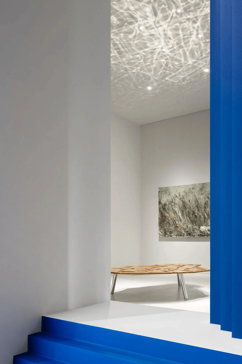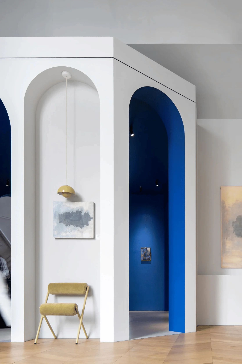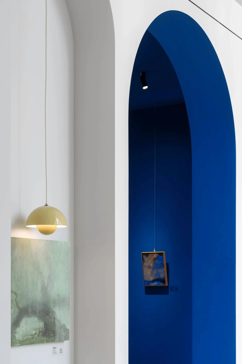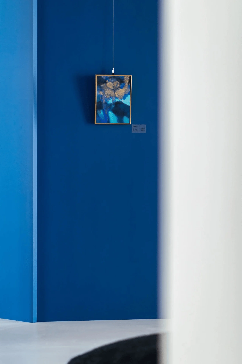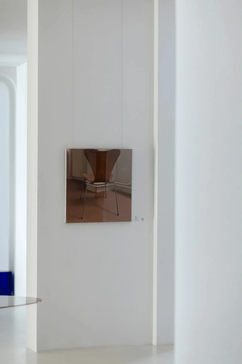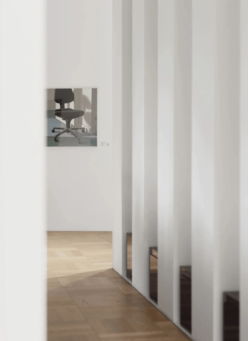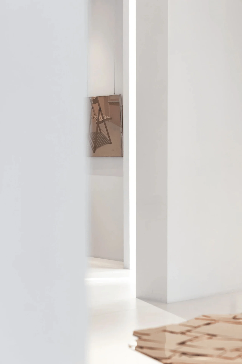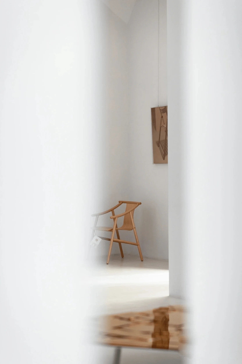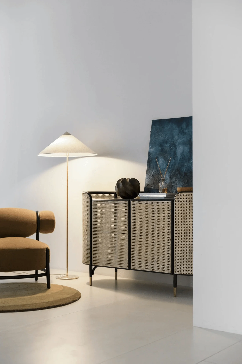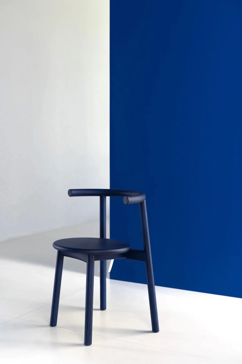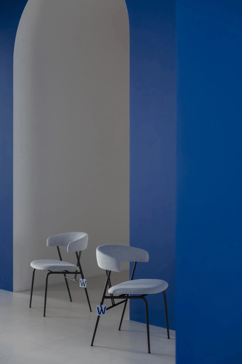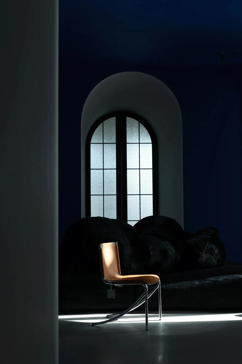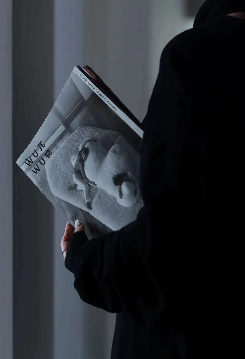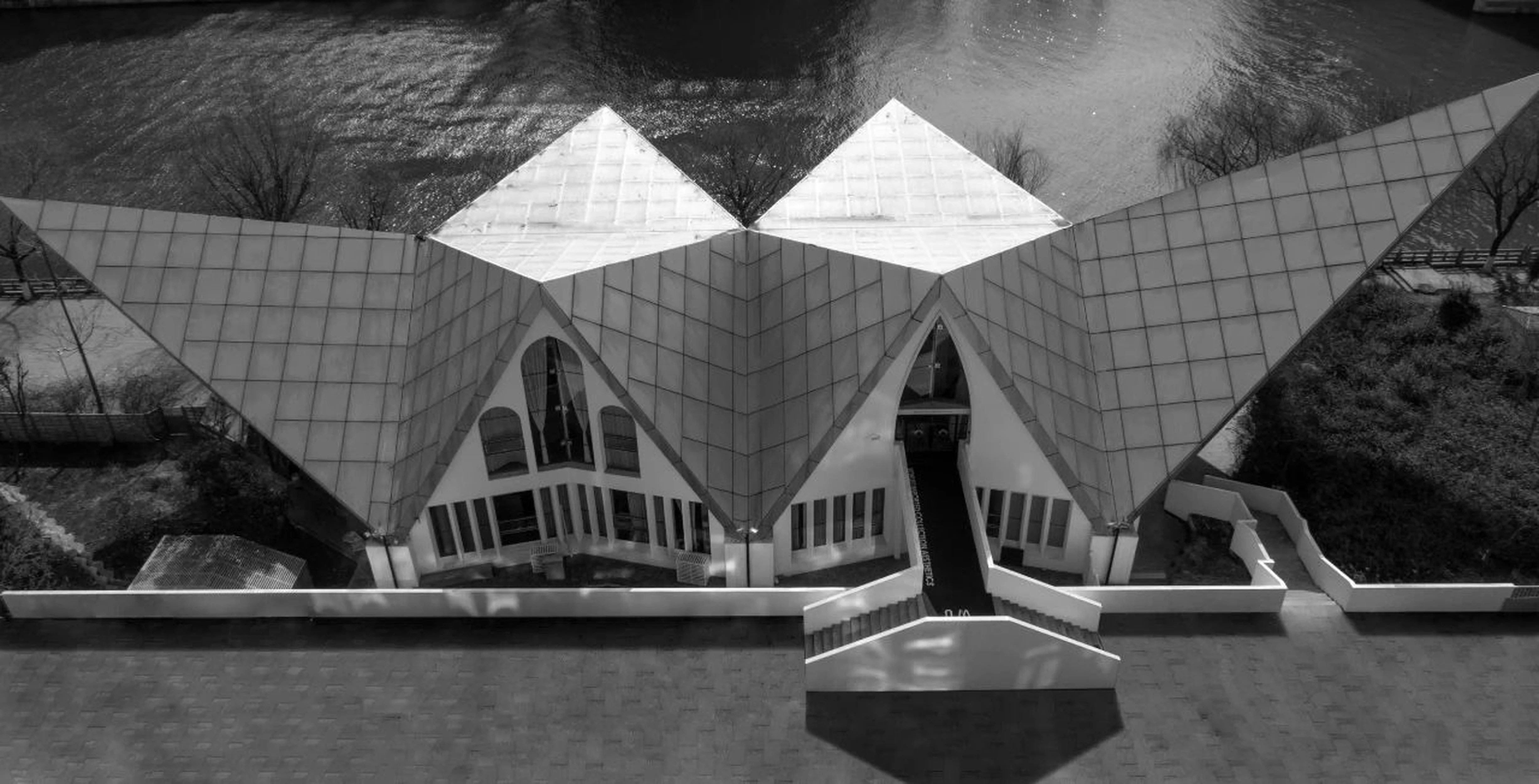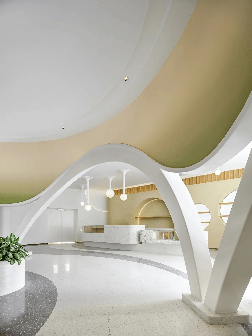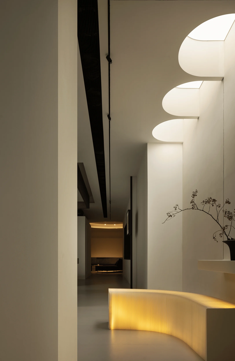Wu’s Art Museum integrates art and home furnishings in Jinan, China.
Contents
Project Background
Wu’s Art Museum, a testament to the interplay between art and daily life, is a multi-functional aesthetic experience center in Jinan, Shandong, China. It integrates an art museum, a coffee area, and imported home furnishings under one roof. The design serves as a poetic ode to the city, weaving a narrative that celebrates art and living. It represents the concept of ‘Wuwu’ (兀物), a philosophy that emphasizes the harmonious integration of imported furniture, artwork, and the lived experience. This innovative project aims to create an artistic and cultural landmark, fostering a deeper connection between the city’s residents and the world of art and design, with a particular emphasis on art museum design and interior design.
Design Concept and Objectives
The central idea behind Wu’s Art Museum design is to establish a dynamic platform where art and life harmoniously co-exist. The architects sought to create a space that would inspire creativity, evoke a sense of wonder, and encourage visitors to reflect on the relationship between humans, nature, art, and everyday living. The project’s design is driven by the belief that art can enrich daily life and that home design can become a medium for artistic expression. This space is conceived as an ode to the city, a modern interpretation of the traditional art museum design.
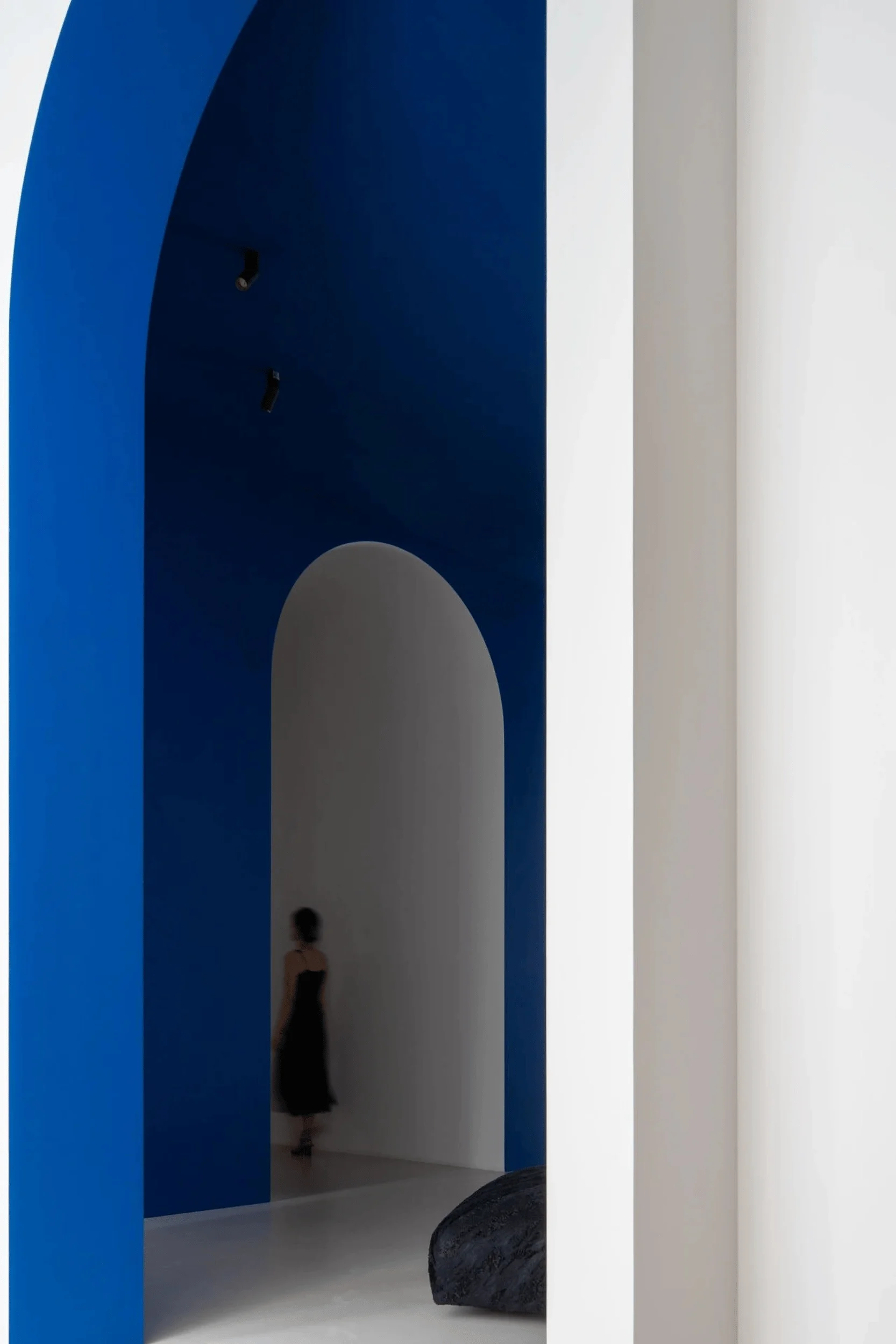
Functional Layout and Spatial Planning
The architectural design of the art museum features a distinctive central axis that serves as both a circulation pathway and a natural functional divider. This division establishes three distinct areas within the museum, each showcasing a unique style of home furnishing. The architectural features of this space include a series of archways that interconnect the exhibition areas and serve as subtle cues to guide visitors through the museum. The museum thoughtfully merges architecture, space, furnishings, and art within a shared environment, enhancing the narrative and the overall artistic experience. The art museum’s design and spatial arrangement have been developed with the intention of making art an integrated part of everyday life, with the art museum design serving to elevate the overall aesthetic experience.
Exterior Design and Aesthetics
The building’s exterior design is characterized by a minimalist aesthetic and a distinctive triangular roof shape. The design focuses on maximizing the utilization of the building’s structure to express the essence of the project and to highlight the artistic content of the interior. The geometric forms and color palettes play a critical role in defining the identity and character of the art museum, giving it a modern and striking appearance. The roof features a combination of geometric shapes that creates a distinctive skyline, creating a symbolic link to the design philosophy that emphasizes the seamless fusion of art and home interiors.
Art & Lifestyle Blending
The museum is not merely a showcase for art but a place where art and lifestyle seamlessly intertwine. By blurring the boundaries between art and daily life, the project creates a unique environment that encourages reflection and interaction. The design strategically combines paintings with classic home furnishings, thus creating a unique atmosphere where art and furniture harmonize. A strong emphasis is placed on integrating art into daily living by showcasing imported furniture, coffee, and art, creating a multi-sensory aesthetic and a stimulating art museum design.
Interior Space Design & Color Palette
The interior space showcases a dynamic interplay of blue and white, colors chosen to evoke a sense of purity, tranquility, and romance. The white interiors provide a versatile canvas that is enhanced by the interplay of light and shadow, thereby adding a sense of time and depth to the space. Blue, symbolizing serenity and depth, adds an emotional dimension to the interior design. The contrast between these colors creates a lively and stimulating environment. The combination of blue and white is an integral component of the art museum design.
Archway and Geometric Elements
The archway design serves as a bridge between various exhibition zones, creating an engaging architectural experience. The interplay of light and shadow within the archways adds depth and drama to the space. The art museum incorporates a series of geometric elements, which serve as a tribute to classical architecture, such as the Parthenon, while simultaneously establishing a connection between the past and the present. This design integrates archways and columns, creating both a sense of independence and transparency, thereby providing a unique and captivating art museum experience.
Collaboration and Artistic Expression
The project embodies the belief that art and design can be catalysts for meaningful collaboration. The design offers a unique platform for artists and art enthusiasts to interact and engage in a shared creative experience. The emphasis on artistic expression is conveyed through a dynamic use of geometric shapes, such as arches and columns, which provide a dynamic and engaging architectural aesthetic. The museum functions as a space where the community can come together to celebrate art and design, fostering a shared appreciation for aesthetic experiences, which enhances the overall art museum experience and encourages community involvement.
Conclusion
Wu’s Art Museum represents a bold and innovative approach to architectural design and art curation. It’s a space where art and daily life converge, fostering a unique and stimulating experience for visitors. The art museum stands as a beacon of creativity and inspiration, providing a platform for cultural exchange and artistic expression. Through its thoughtful combination of classic home furnishings with modern artistic displays, the museum provides a compelling example of how design can enhance everyday experiences and enrich the lives of those who engage with it. The art museum’s design, therefore, serves as a cultural and aesthetic catalyst, enriching the cityscape and elevating the everyday.
Project Information:
Project Type: Art Museum & Home Furnishing
Architect: Banshe Design
Area: 1000 ㎡
Year: 2023
Country: China
Main Materials: Not Specified
Photographer: Wang Chenguang, Chen Heluoluo



