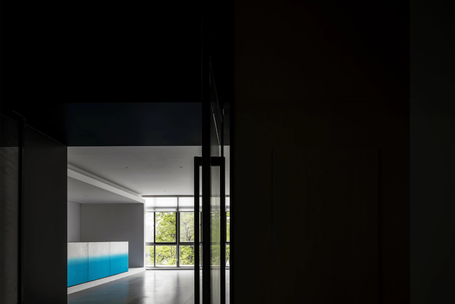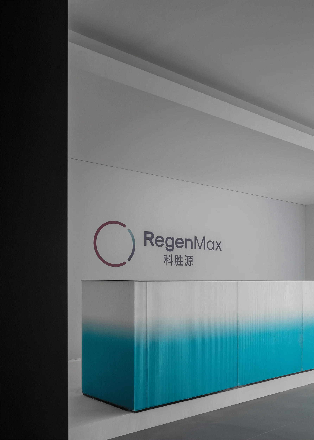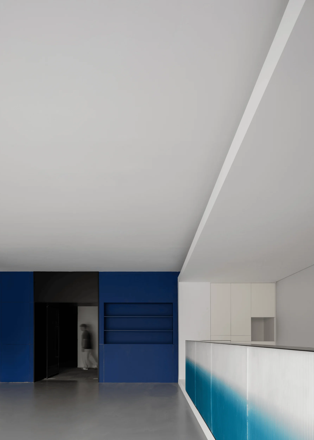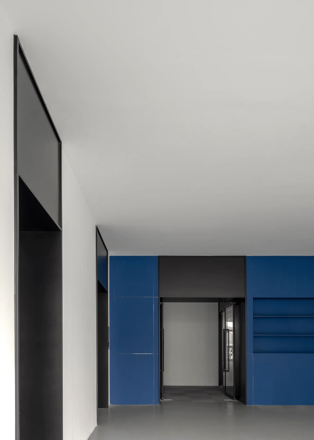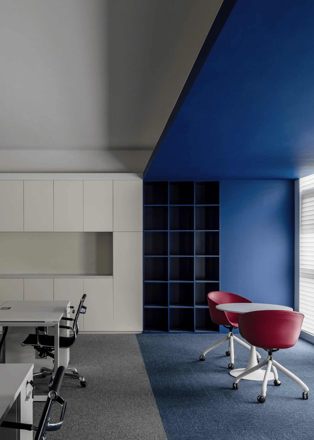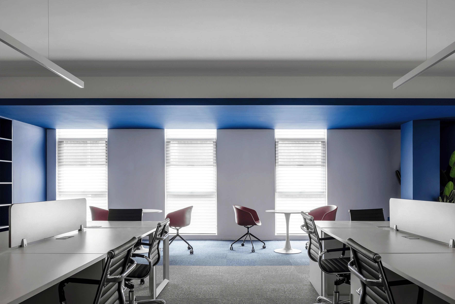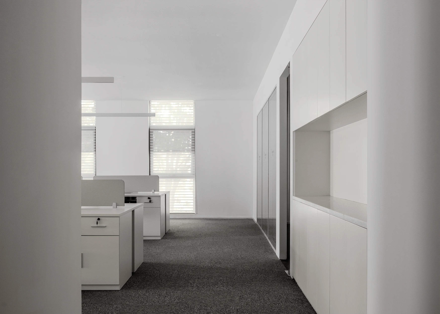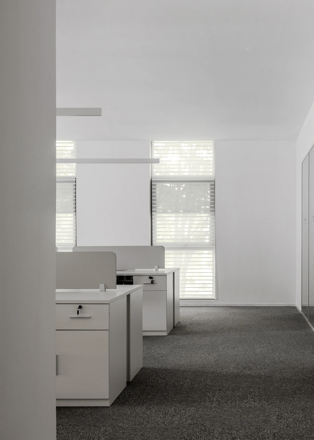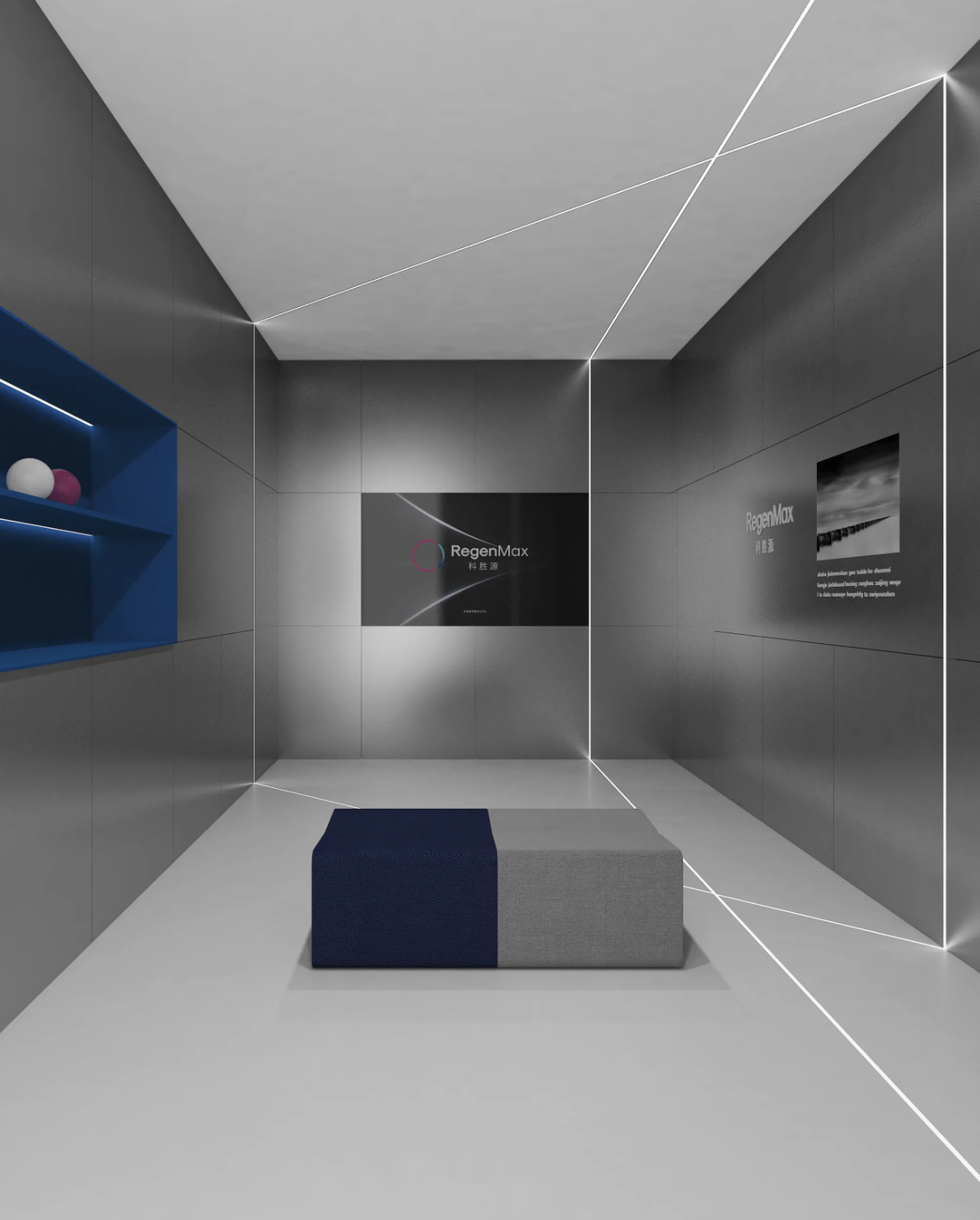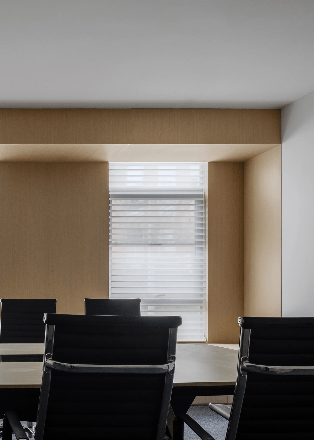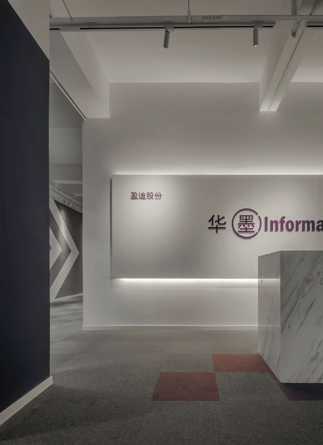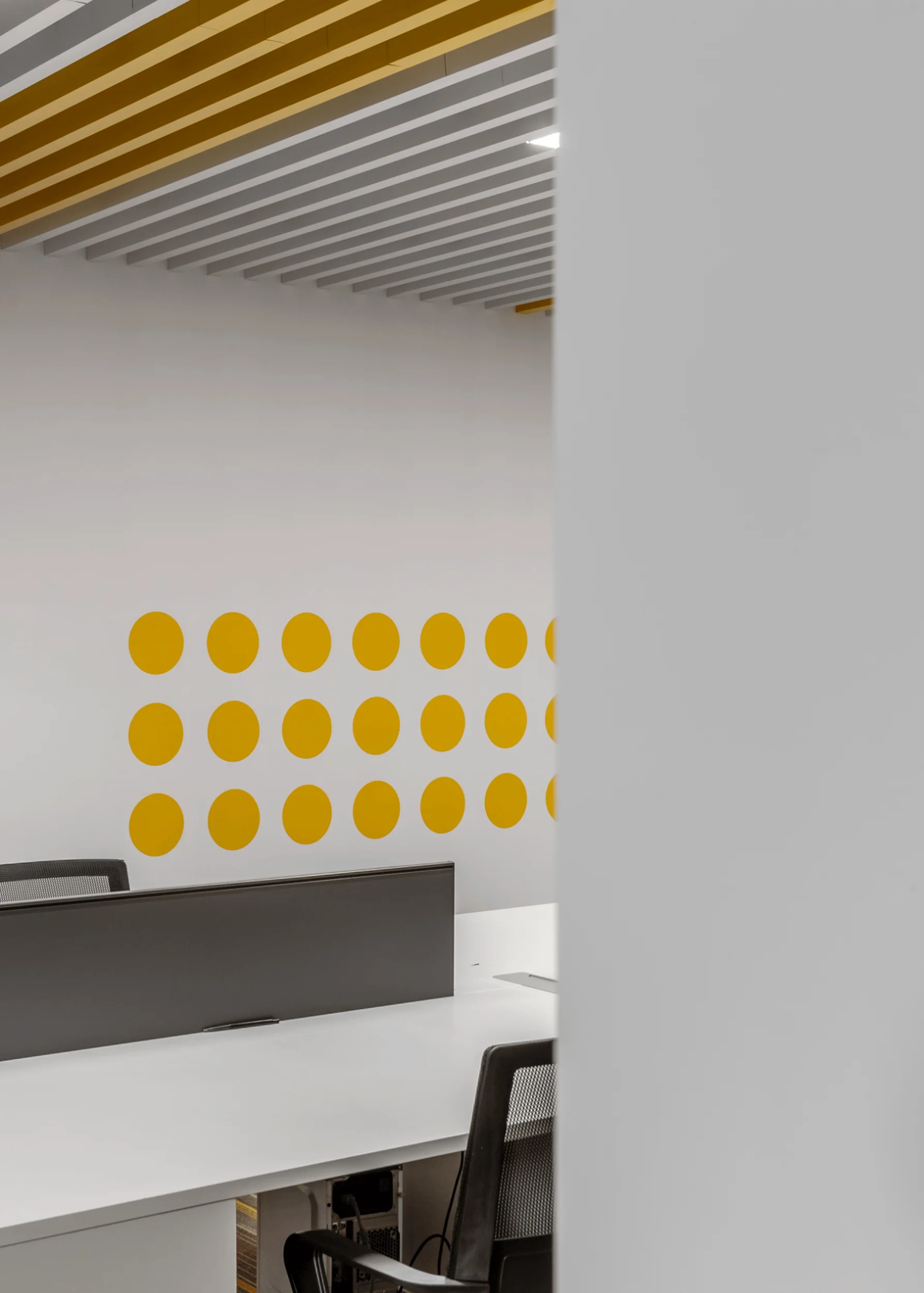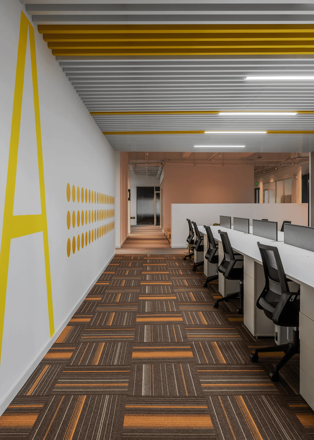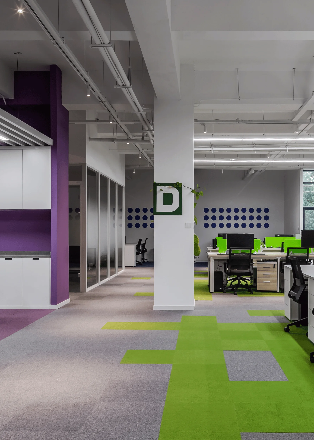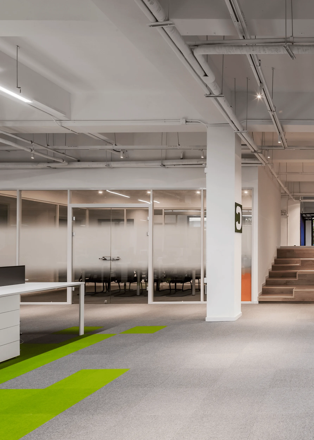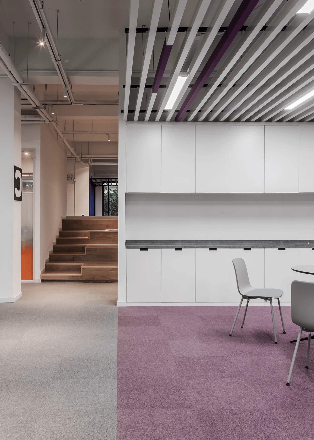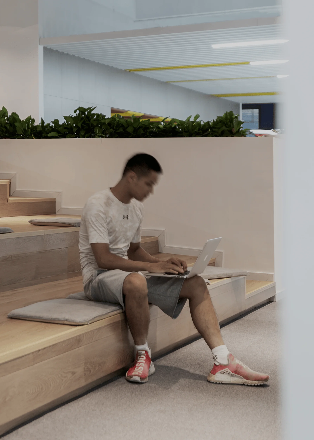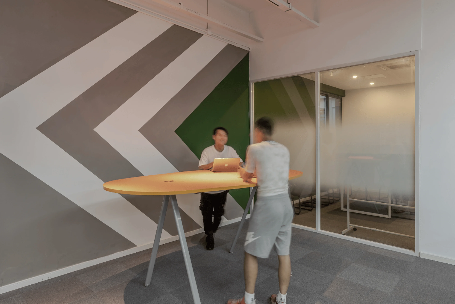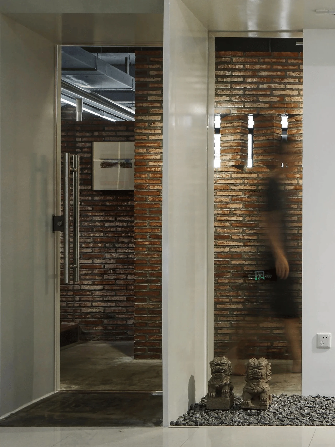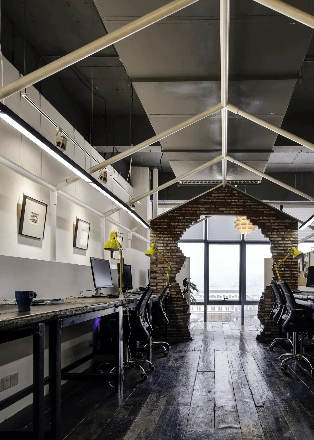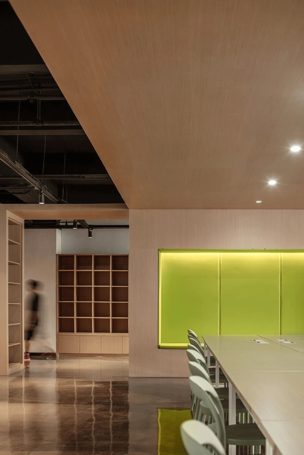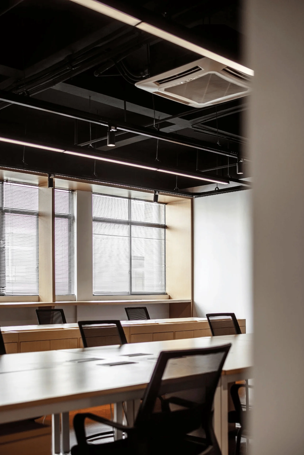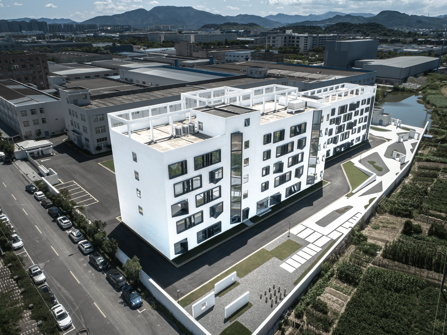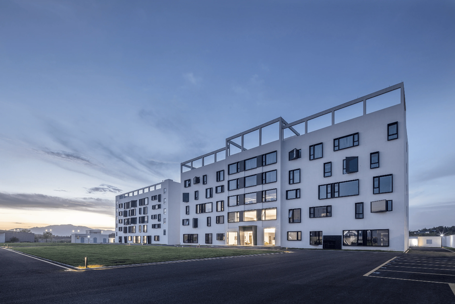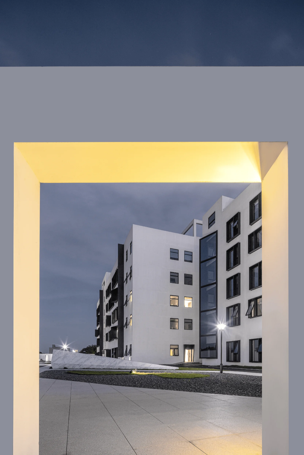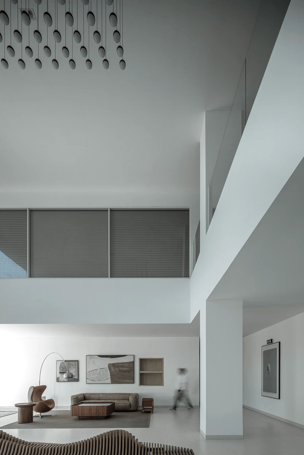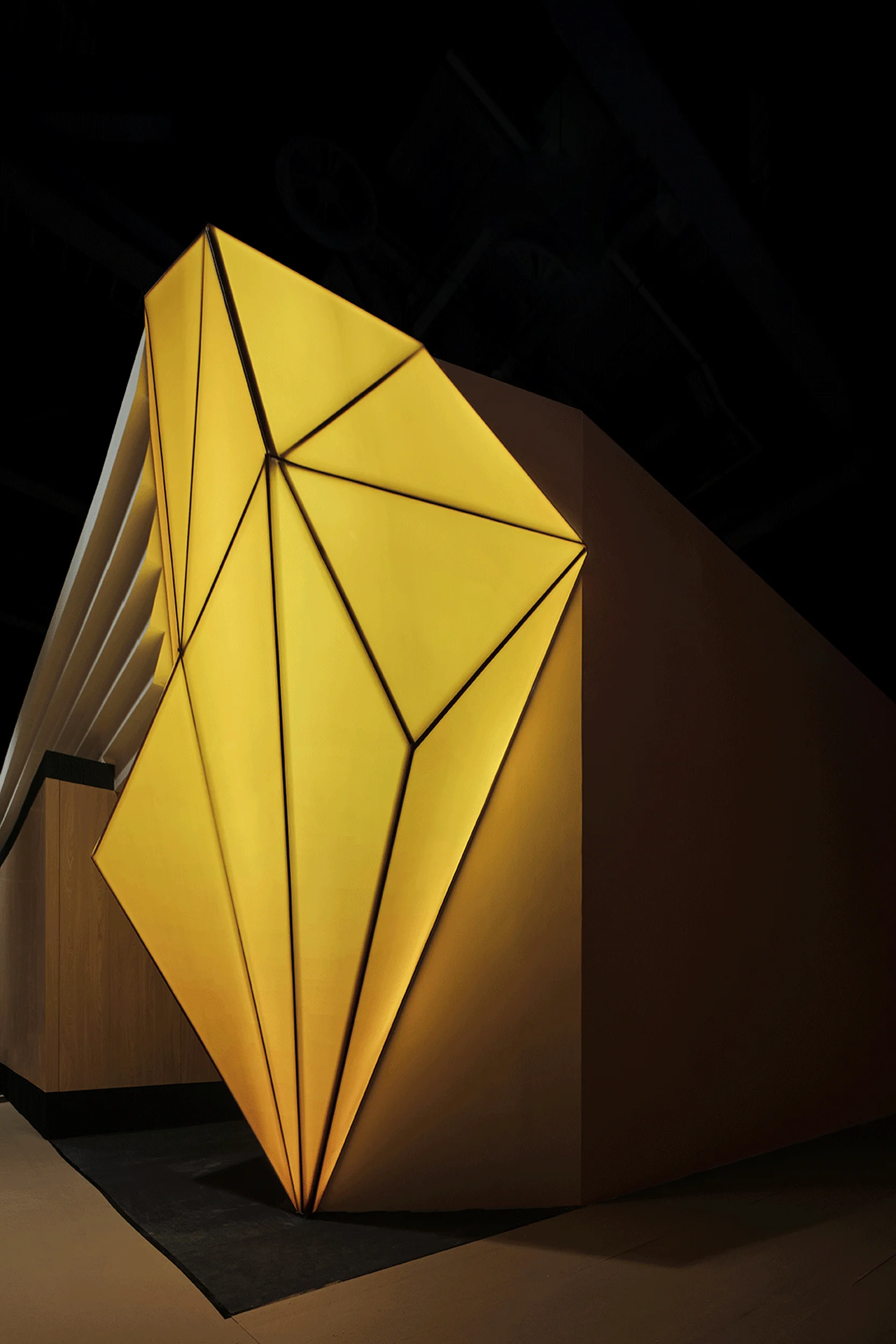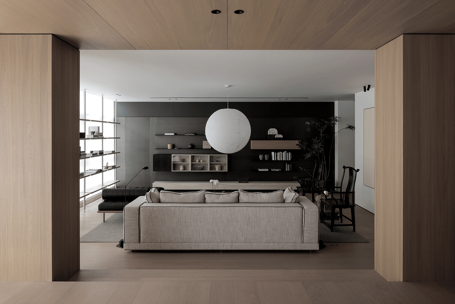RegenMax office design in China uses vibrant colors and innovative features.
Contents
Project Background: Regenerating a Workplace for Innovation
RegenMax, a prominent healthcare company, sought to create a workspace that fostered innovation, creativity, and employee well-being. Located in Zhenjiang, Jiangsu, China, the project aimed to establish a dynamic environment that reflected the company’s forward-thinking ethos and supported its growing team. The design team at AMU Design tackled the challenge by focusing on a holistic approach, encompassing a harmonious blend of functionality, aesthetics, and employee-centered design principles, with a focus on the revitalization of a space to encourage innovation and creativity within the workplace.
Design Concept and Objectives: Fostering Collaboration and Well-being
The designers conceived a vibrant and stimulating workspace that aimed to enhance collaboration, encourage communication, and promote a sense of community among RegenMax employees. This vision was manifested in the use of a bold color palette, featuring prominent blues and turquoise accents that create a sense of energy and dynamism. The design also incorporated a variety of spatial elements, such as communal areas and break-out zones, to facilitate spontaneous interactions and informal gatherings. The integration of natural light and greenery was pivotal to creating a sense of tranquility and to fostering a biophilic connection, contributing to employee well-being and fostering a healthy work environment, aligning with the core principles of contemporary office design trends. The project embodies the core of modern office design, with a focus on integrating innovation, technology, and collaboration in a functional and inspiring environment.
Space Planning and Layout: Optimization for Functionality and Flow
AMU Design carefully crafted the layout of the RegenMax office to optimize functionality and workflow. The space was organized to seamlessly integrate a range of different work settings, catering to both individual and collaborative activities. The design team prioritized creating distinct zones for various purposes, including private offices, open workstations, meeting rooms, and collaborative hubs. The use of glass partitions and strategically placed furniture further enhanced the flow of the space, promoting visual connectivity and encouraging transparency. The spatial design was strategically focused on optimizing both functionality and flow, ensuring that the space was both practical and adaptable to the ever-changing needs of RegenMax and its employees. The office design is adaptable and user-friendly.
Exterior Design and Aesthetics: Enhancing the Visual Identity
The exterior design of the RegenMax office is a compelling reflection of the brand’s identity and the innovative spirit that permeates its operations. The building’s facade features a contemporary aesthetic, characterized by clean lines, geometric patterns, and a dominant white palette. The integration of black accents and windows further enhances the building’s visual appeal and provides a contrast to the bold colors of the interior. This design strategy effectively distinguishes the office from the surrounding environment and serves as a visual beacon for innovation and excellence, highlighting the brand’s identity and commitment to quality within the industry. The facade is designed to be visually impactful and memorable within the context of the surrounding landscape.
Project Completion and Reception: A Vibrant Workplace for the Future
The RegenMax office project was successfully completed in October 2022. The space has been well-received by RegenMax employees and has fostered a collaborative and engaging work environment. The project has received accolades for its insightful integration of design features that enhance employee experience and productivity. The creative use of space, color, and light has contributed to the project’s overall success, positioning RegenMax as a leader in innovative workspace design in the healthcare industry. The project is a successful example of how office design can promote and enhance productivity, collaboration, and employee well-being.
Project Information:
Project Type: Office Design
Architect: AMU Design
Area: 258 m²
Year: 2022
Country: China
Photographer: Shengsu Photography


