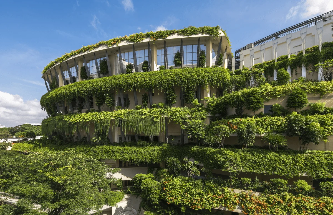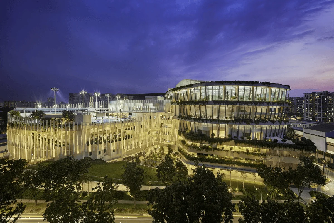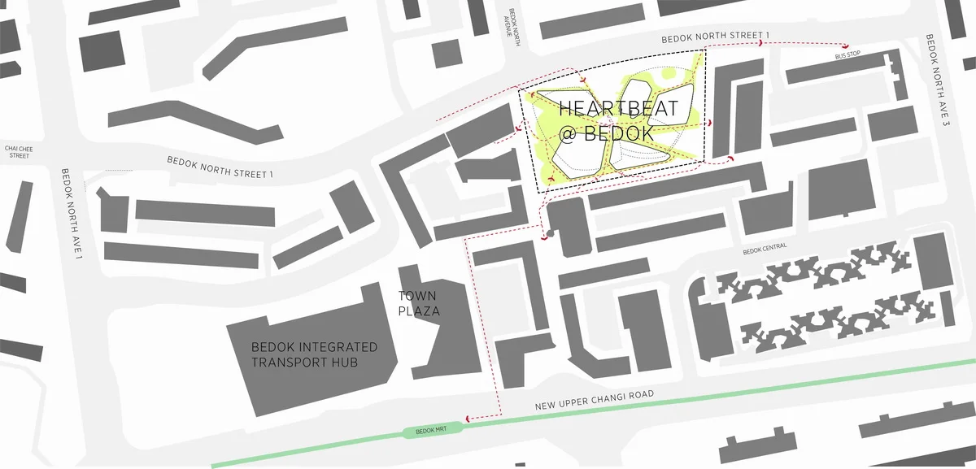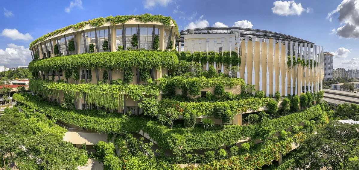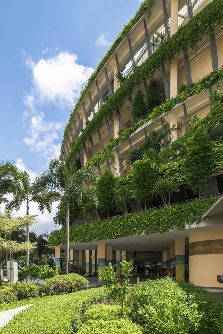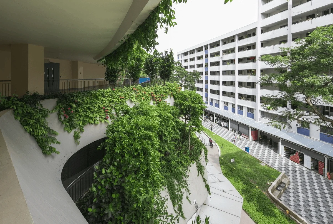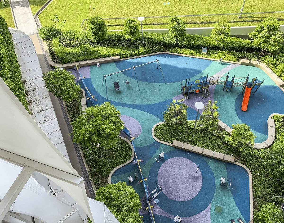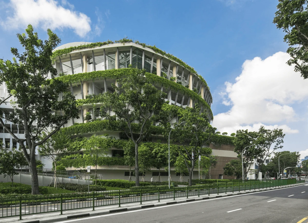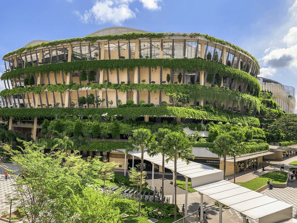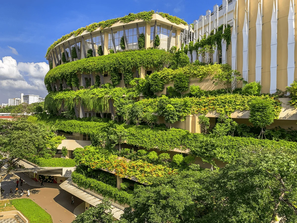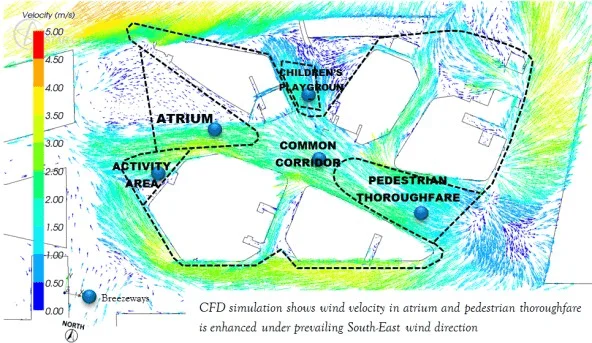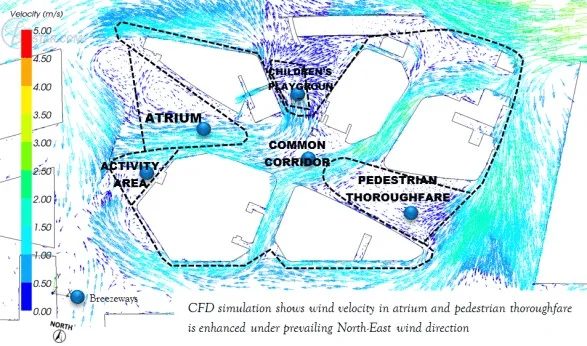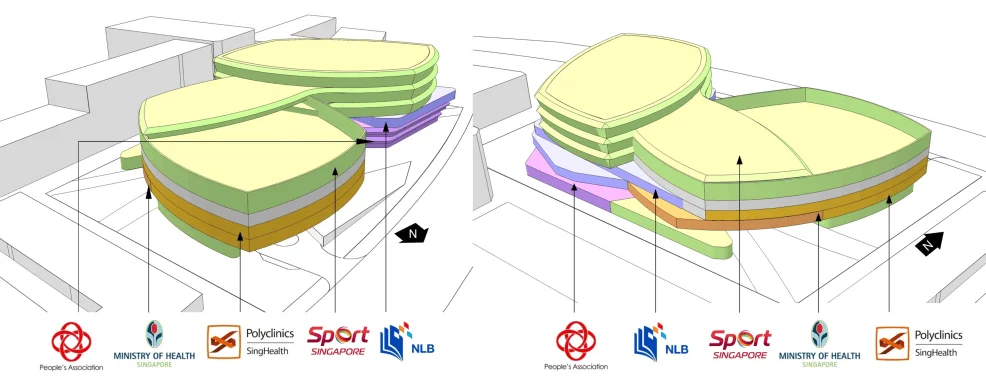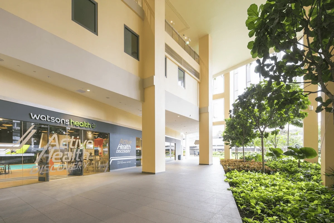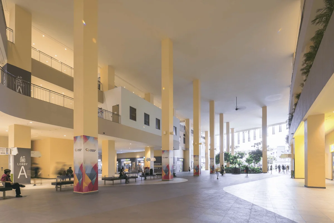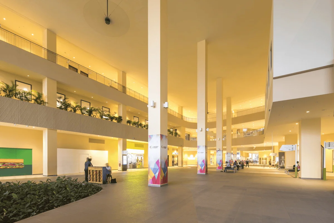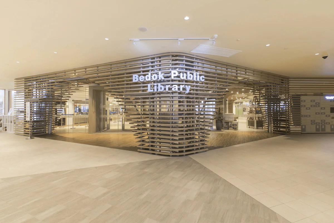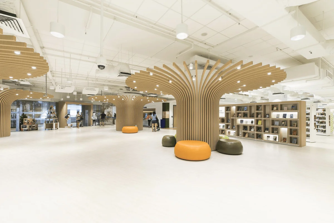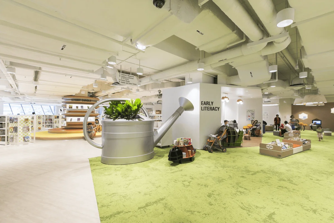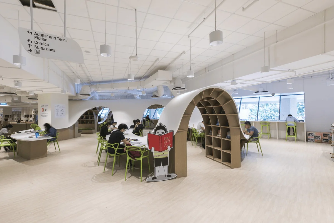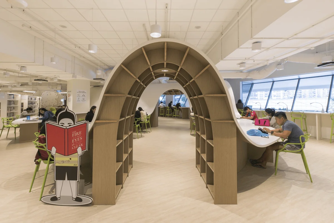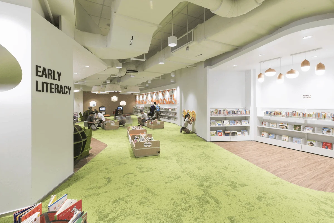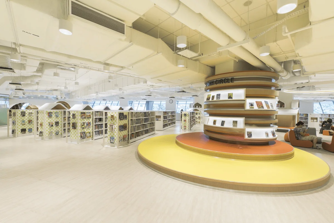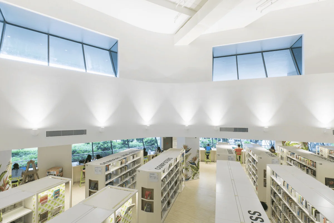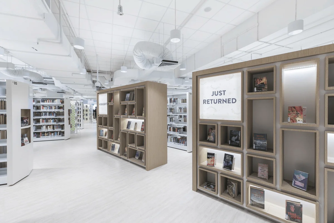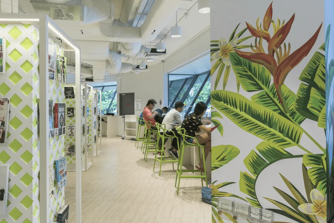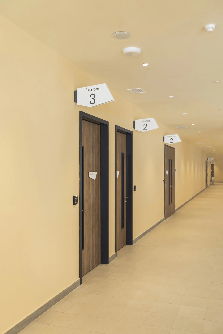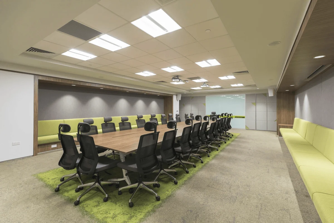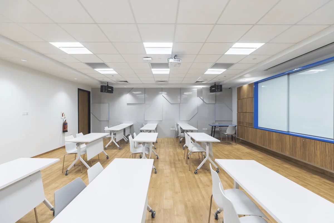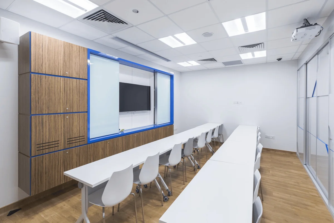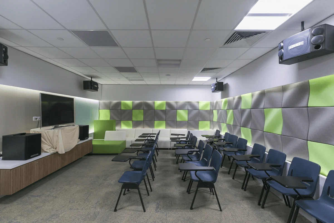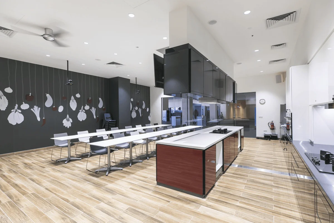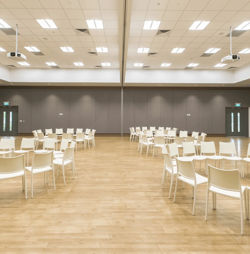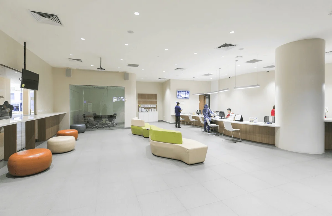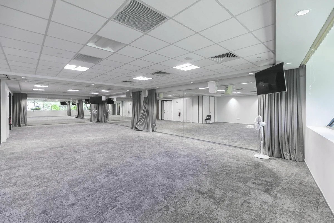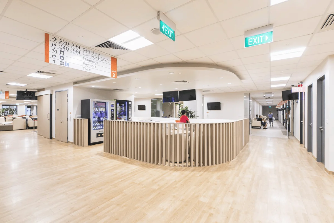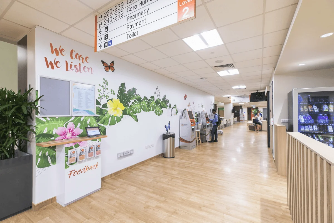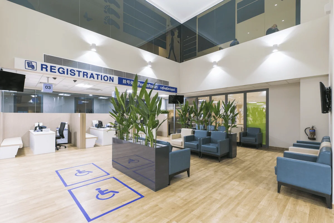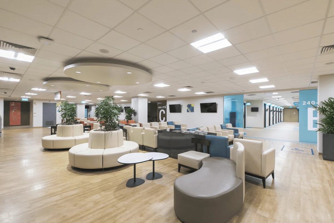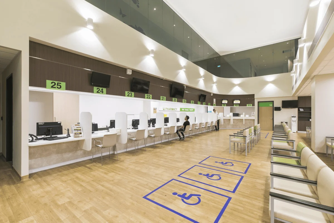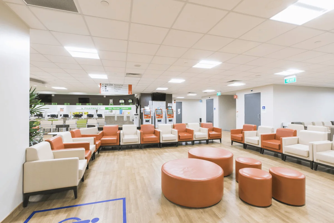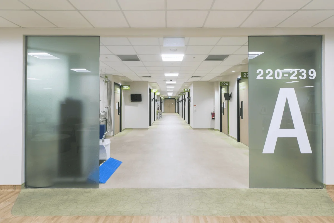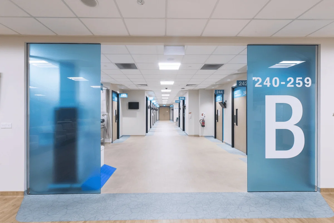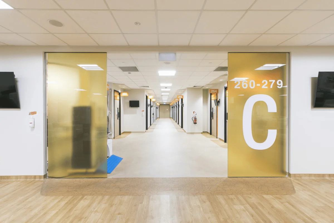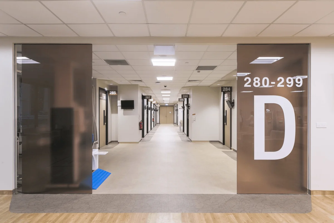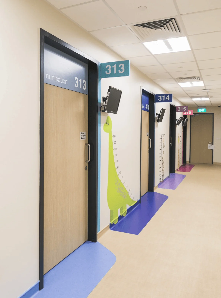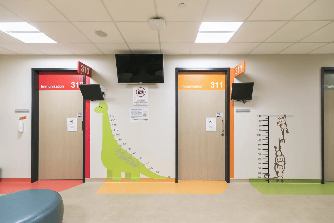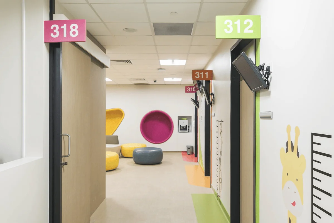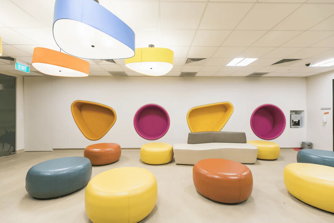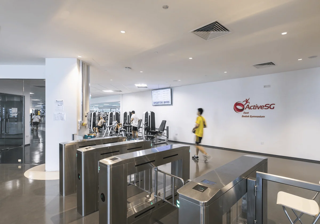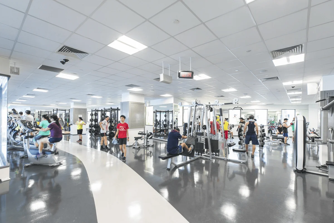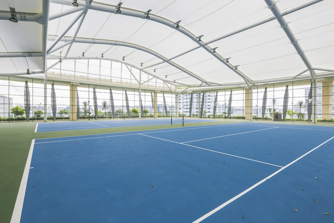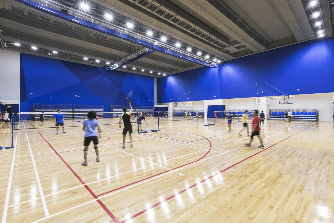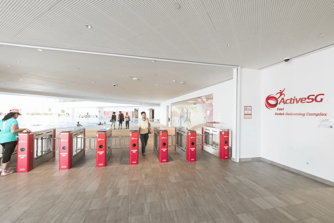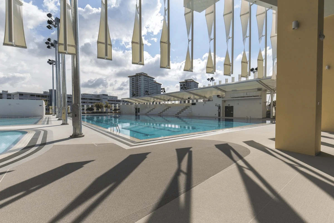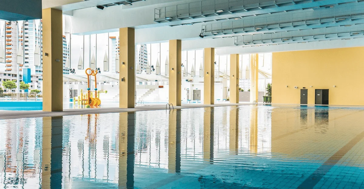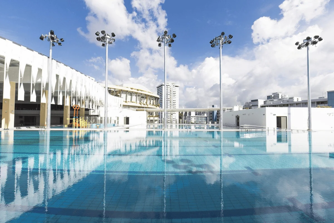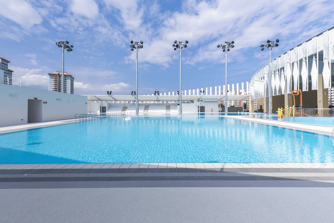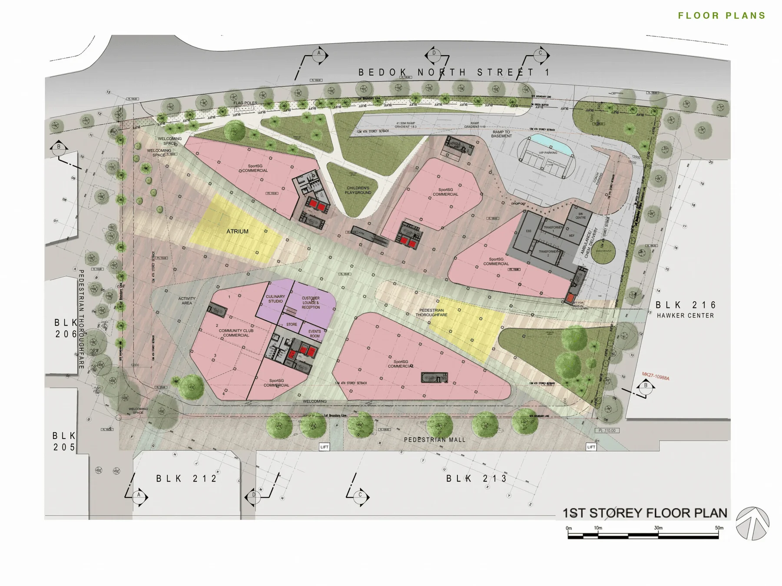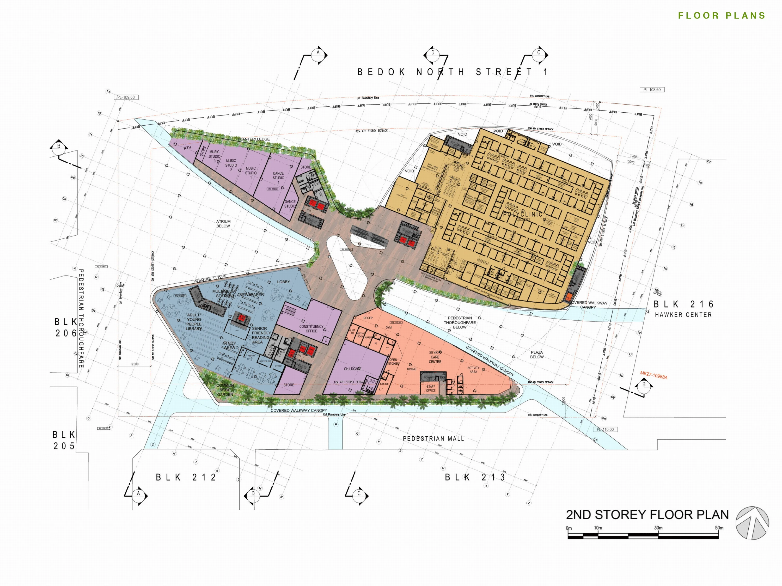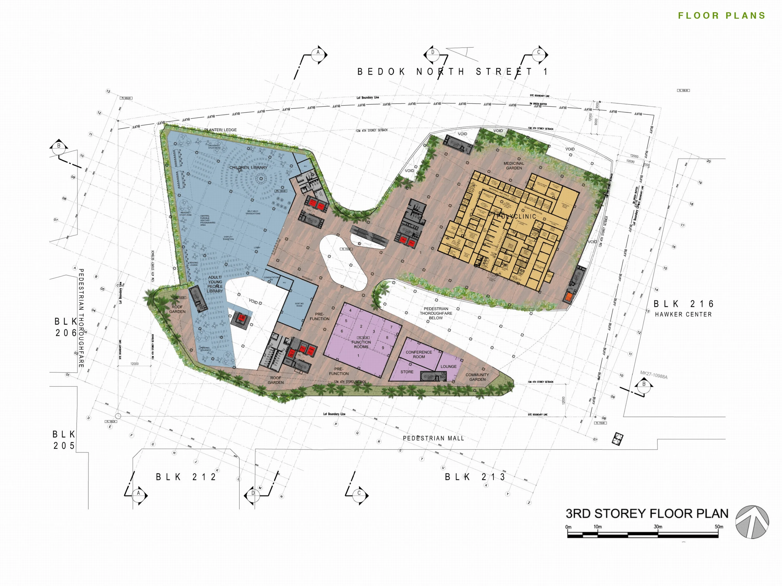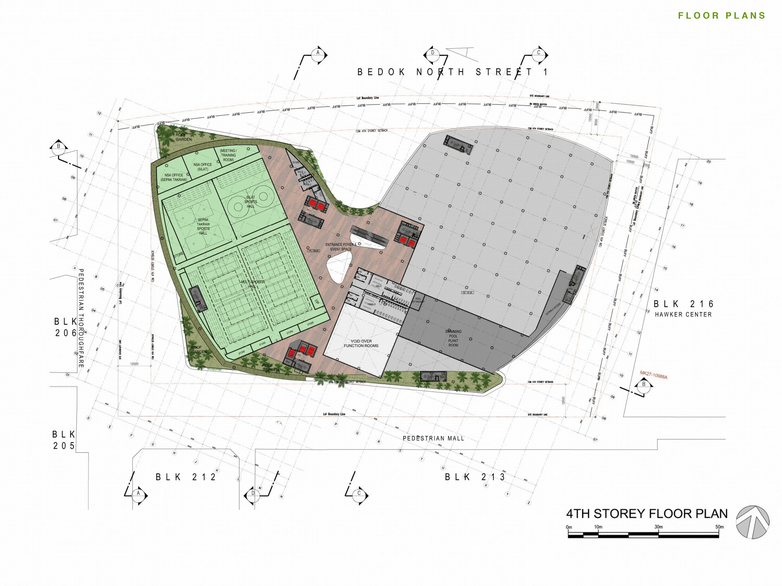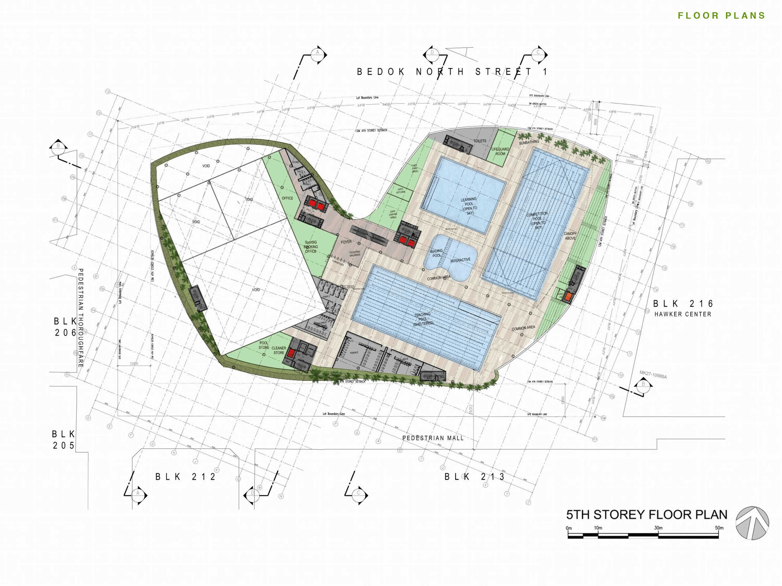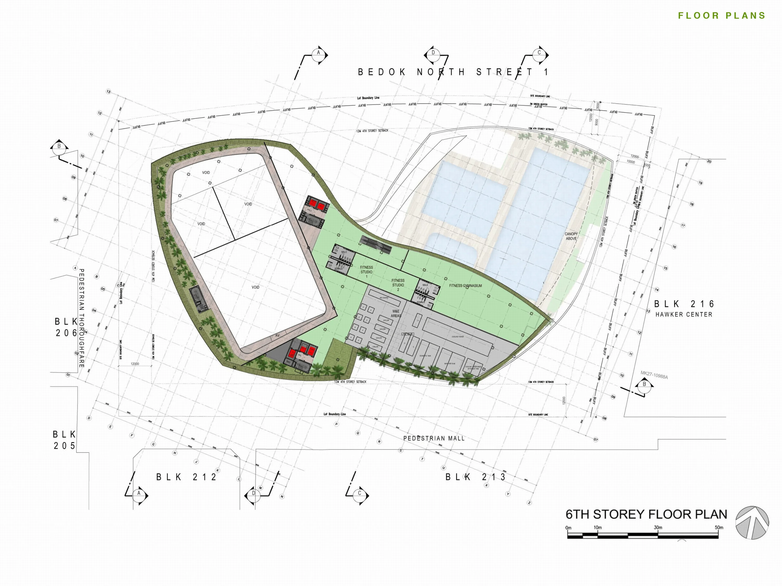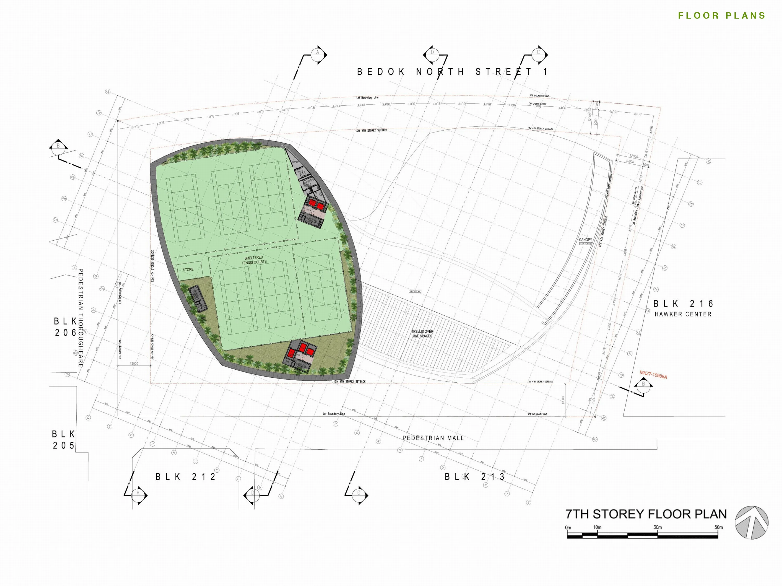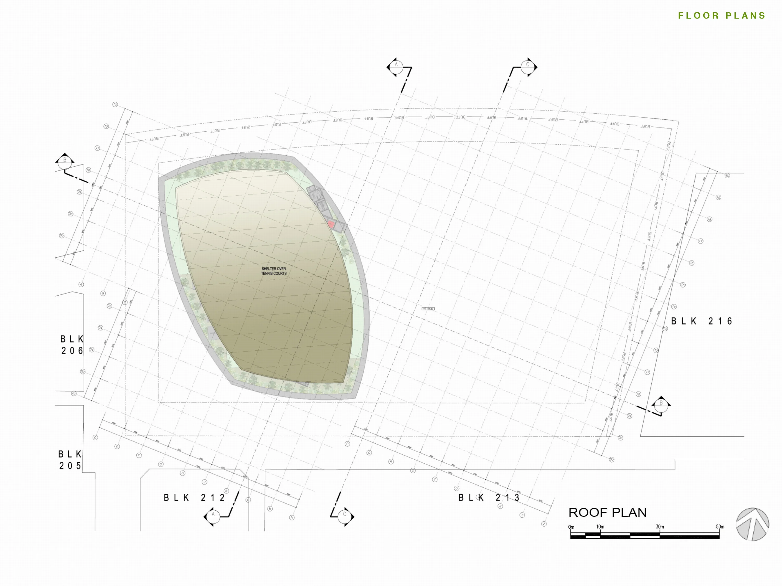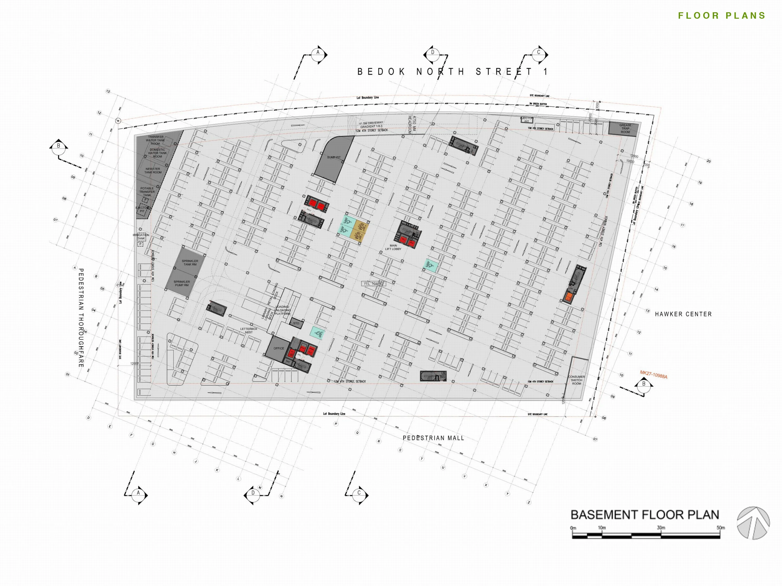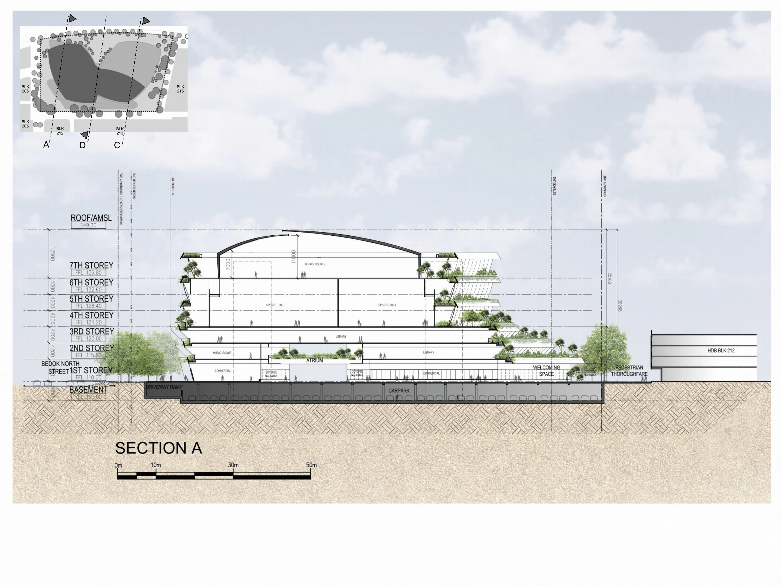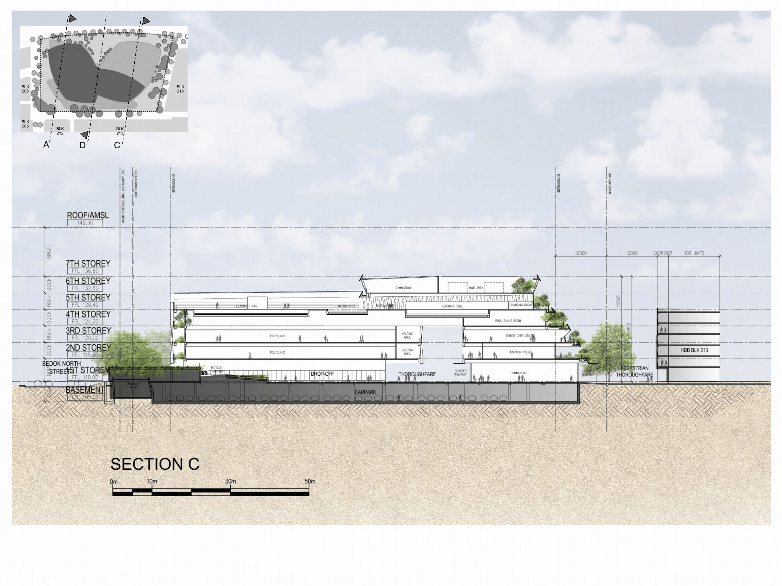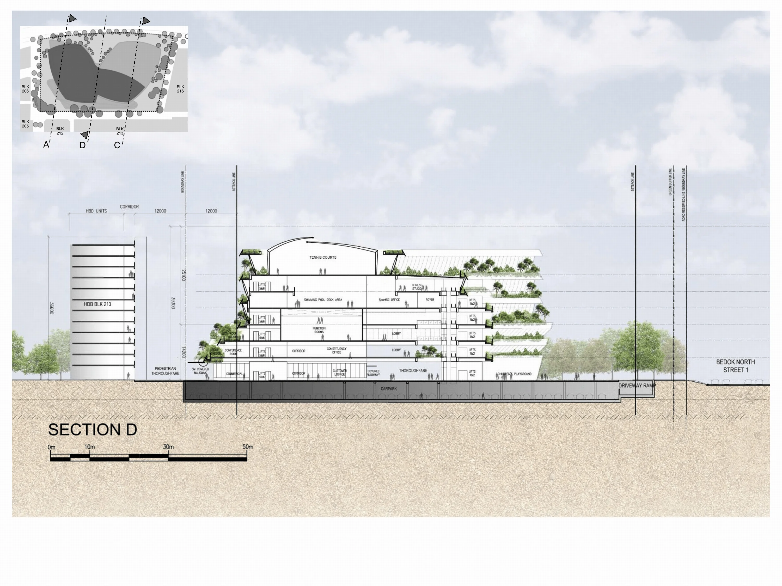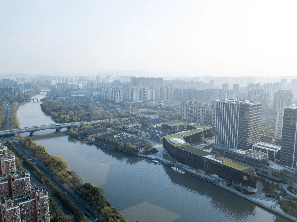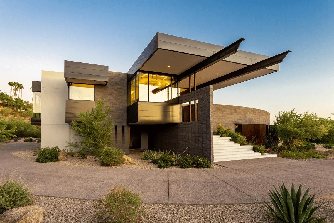Heartbeat@Bedok is a multi-purpose, multi-dwelling 7-storey building in Singapore, considered a significant civic building. It was born from a dramatic transformation of a public park situated in the heart of a lively East Coast community hub. As part of the Housing Development Board (HDB)’s “Remaking Our Heartland” initiative to revitalize the Bedok Town Center, the development showcases abundant green features to address the humidity of the tropical seasons year-round. This new building’s amenities, ranging from four swimming pools to public healthcare facilities, are all a result of this dramatic makeover of a public park located in the heart of a vibrant East Coast community hub.
To honor the historic park with its lush landscape and mature trees, the proposed design incorporates the same forestry theme throughout the development, preserving the characteristics of the community park. This green space is functional, acting as a privacy and noise buffer for nearby residential units. The modern biophilic spaces of typical tropical architecture are juxtaposed with greenery on each floor, incorporating trees, shrubs, and creepers that envelop the entire space of the building, mitigating the impact of concrete. Additionally, it reduces the heat gain within the interior areas. The selection of soft landscaping is native to Singapore, with a plethora of options both inside and around the building, including playgrounds and fitness corners suitable for the surrounding park environment.
The project features lush greenery and landscaping, encompassing a series of impressive passive environmental control measures. From rainwater and greywater systems, to tapered façade glazing and brise-soleil solar elements that mitigate solar heat gain and radiation, the result is an environmentally progressive building centered on reducing energy consumption, lowering building operational and maintenance costs. Beartbeat@Bedok’s unique scheme embodies holistic and integrated sustainable design and functionality, conveying the designers’ intent to create an environmentally progressive building while minimizing energy consumption, thus reducing the overall building operational and maintenance costs.
To reduce the building’s reliance on comfort mechanical systems, several measures were implemented to create an internal environment that is suitable for a tropical climate. First, early adoption of passive design principles and wind-induced intent allowed the building complex to facilitate wind flow through a primary atrium space via the Venturi effect, thus creating a naturally ventilated social space that contributes to comfort. The channeled airflow, simulated through CFD (Computational Fluid Dynamics), assisted in optimizing the design and achieving acceptable wind speeds in the un-air-conditioned spaces.
Second, the internal spaces were designed with high ceilings to enhance the overall porosity, allowing for effective cross-ventilation and air circulation. This helps create microclimates within the pedestrian walkways and sports complex, enhancing end-user comfort. Third, a self-shading façade was conceptualized to minimize heat gain through the façade. The tapered windows, wrap-around tensile fabric, and vertical fins contribute to reducing solar heat gain and associated cooling loads by up to 30%, allowing wind to penetrate the upper naturally ventilated corridors. The peripheral planter boxes serve as a natural barrier to the interior space, reducing heat gain while offering aesthetic and therapeutic value.
ONG&ONG continues to reshape the built environment through a 360-degree comprehensive design, engineering, and management solution. This cohesion, coupled with the expertise of cutting-edge AEC technologies, reflects our commitment to being disruptive innovators. Across our 12 offices in major cities in Asia, we champion the principles of sustainability, betterment, and well-being. We take pride in constantly exceeding expectations, delivering products that transcend experiences.
Project Information:
Built area: 45,000 square meters
Gross floor area: 21,000 square meters
Completion date: June 2017
Location: Singapore
Architecture: ONG&ONG Architects
Project Directors: Ashvinkumar Kantilal, Robert Brodeth
Landscape: ONG&ONG Pte Ltd
Lighting: ONG&ONG Pte Ltd
MEP: Rankine & Hill (S) Pte Ltd (member of the ONG&ONG Group)
Main Contractor: Kim Seng Heng Engineering Construction Pte Ltd
Client: People’s Association


