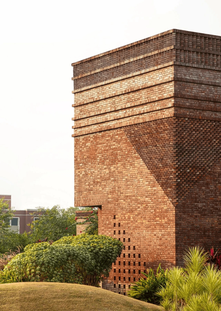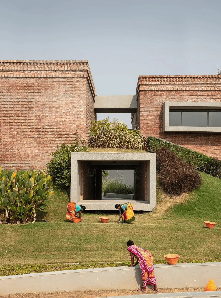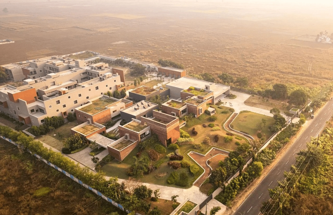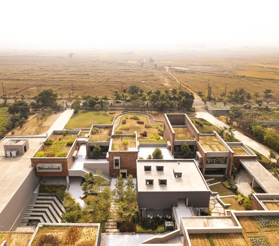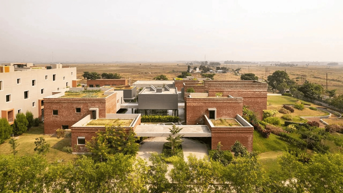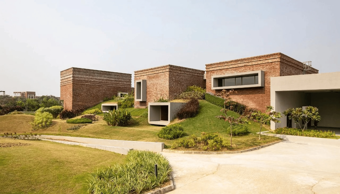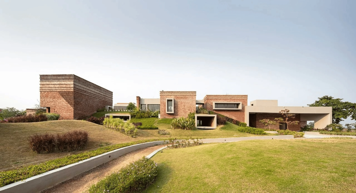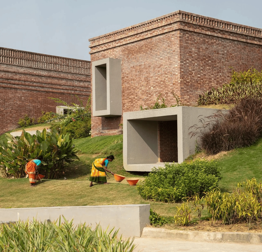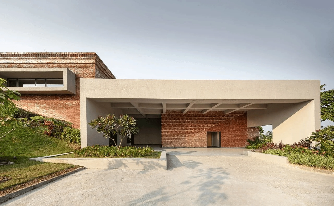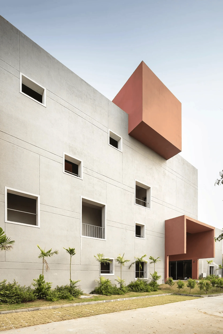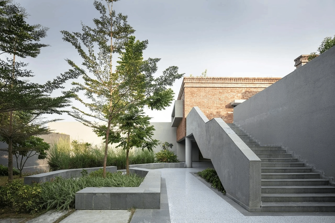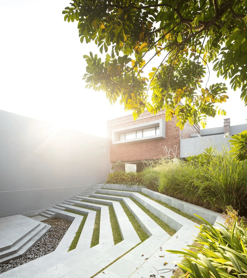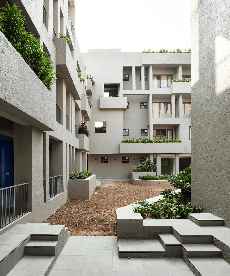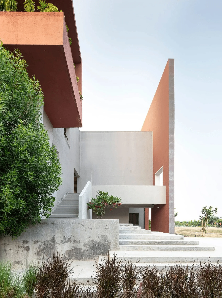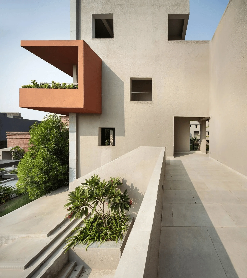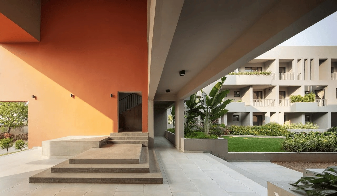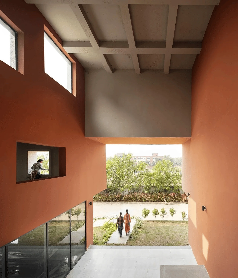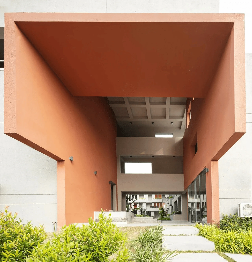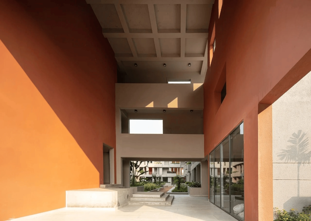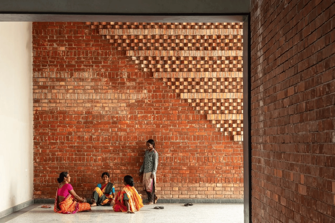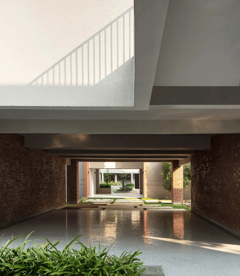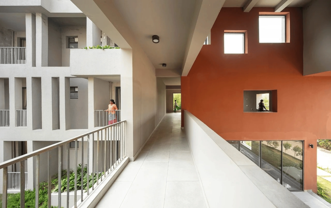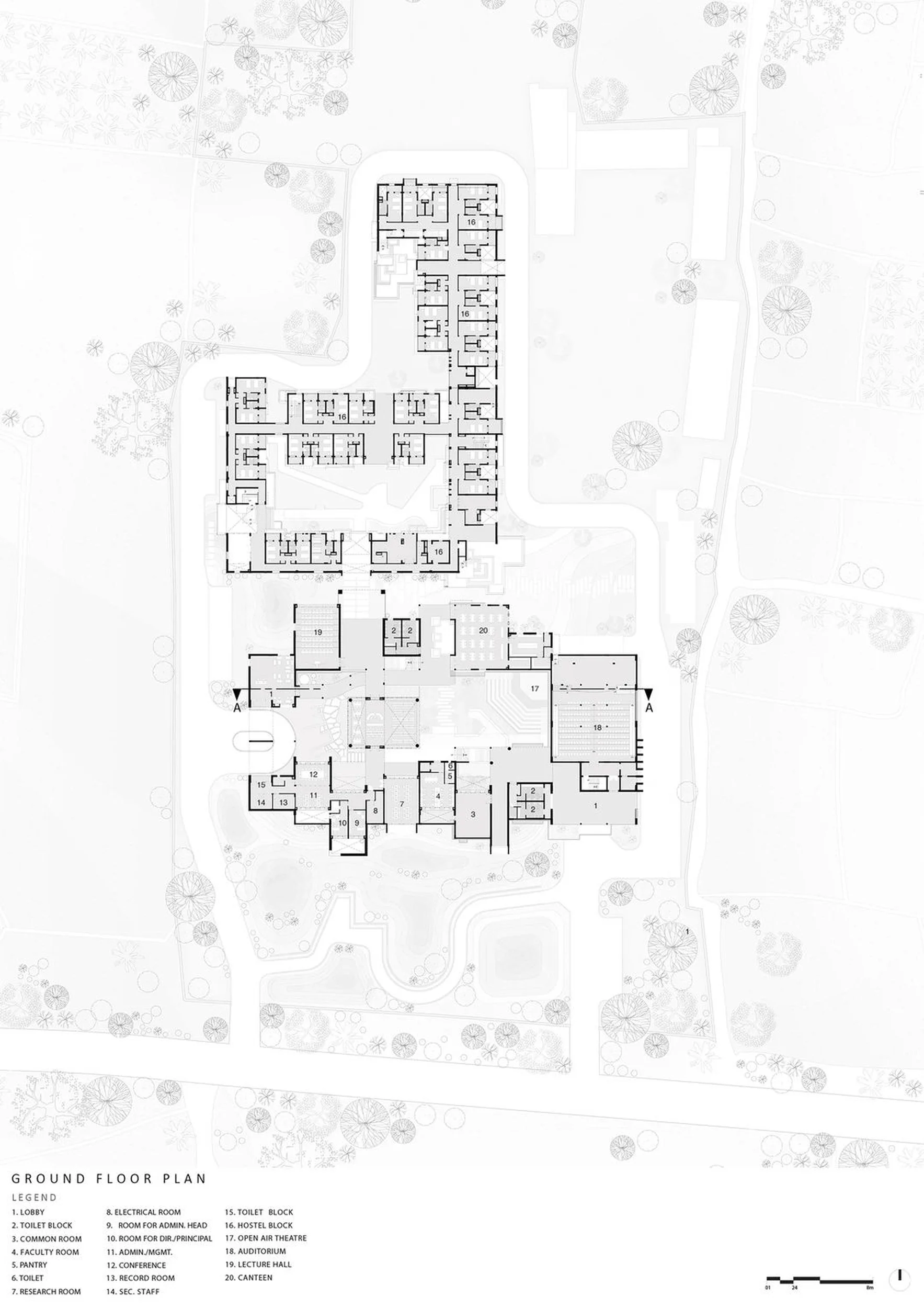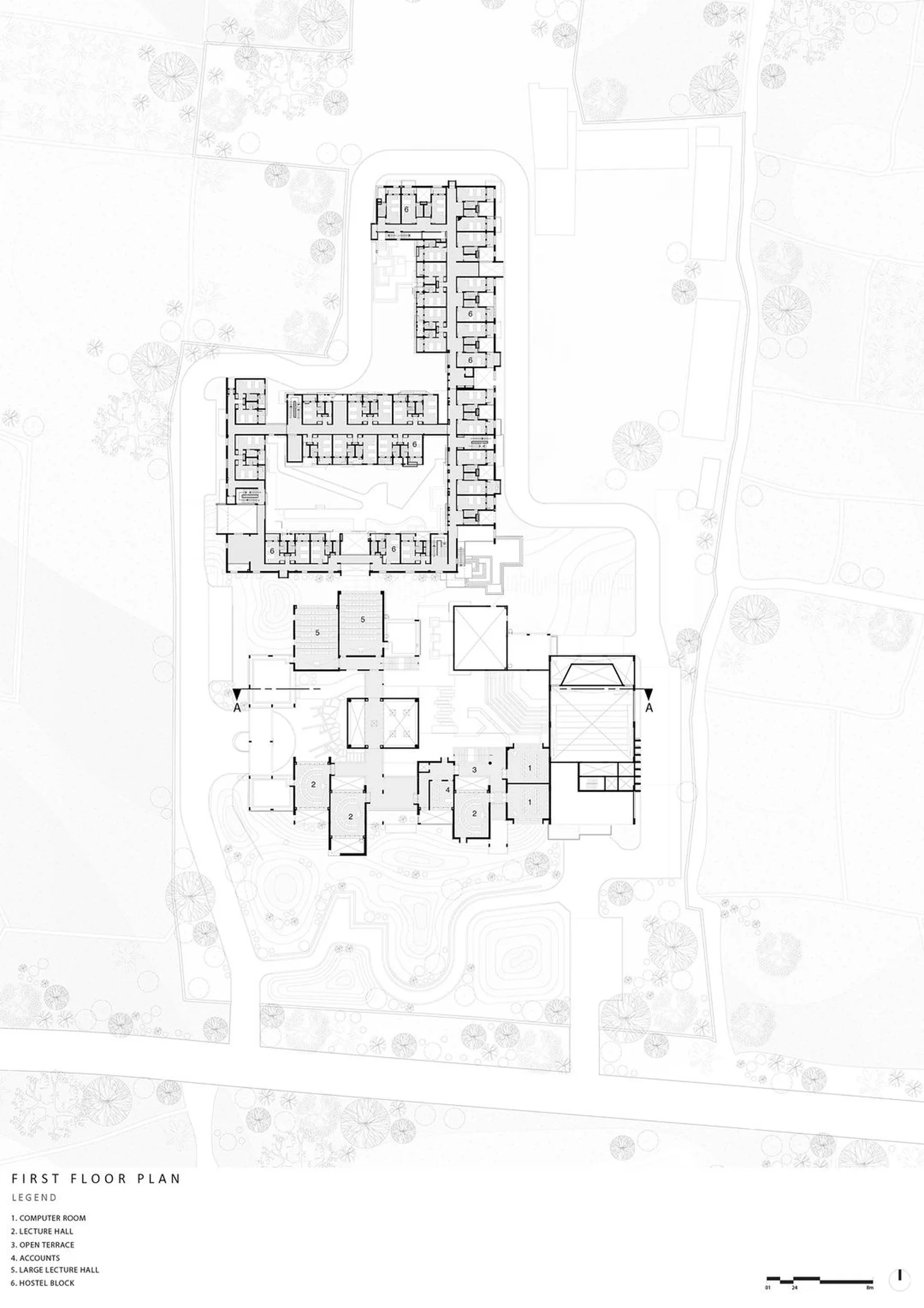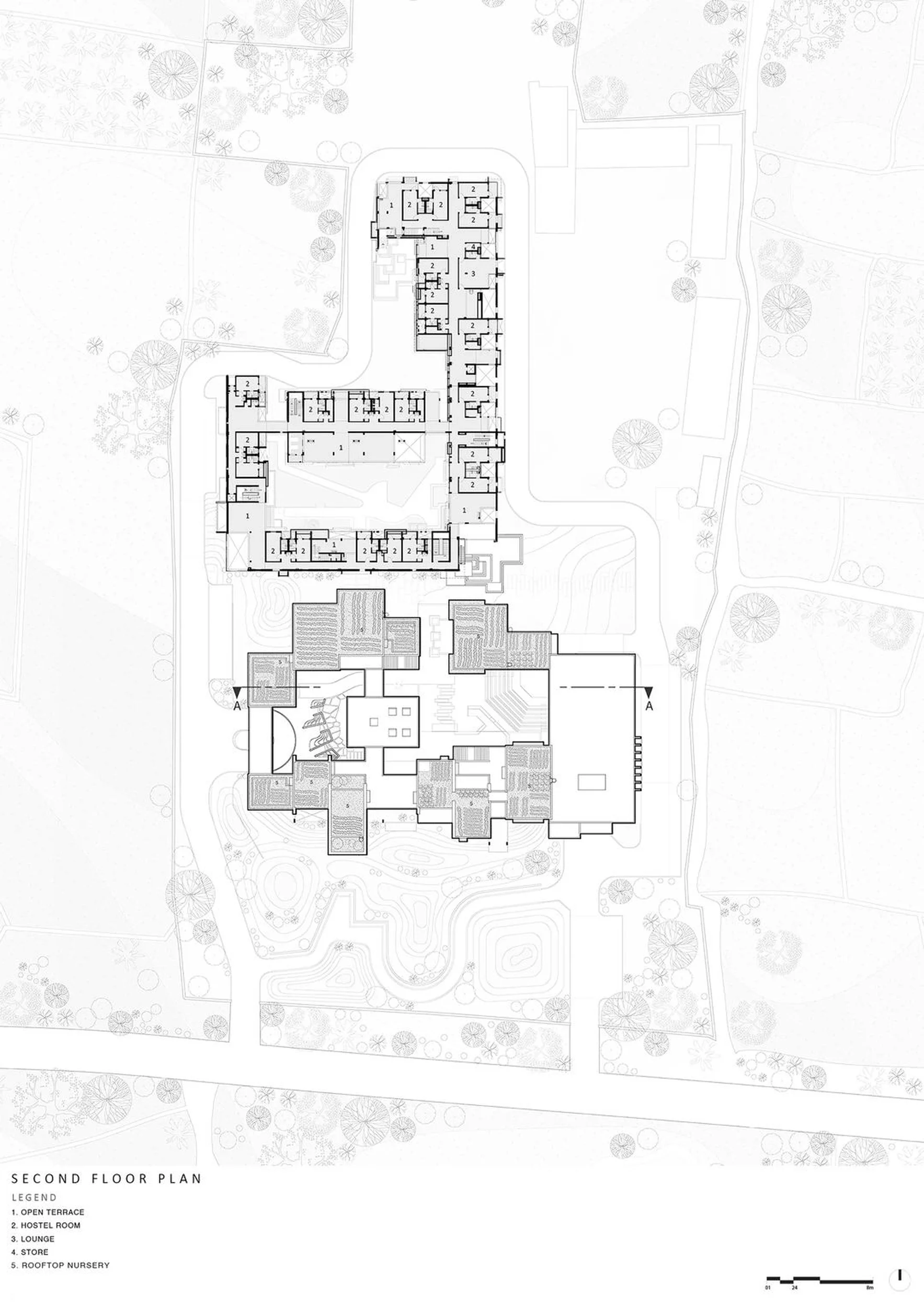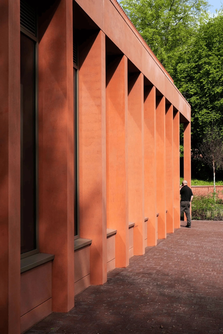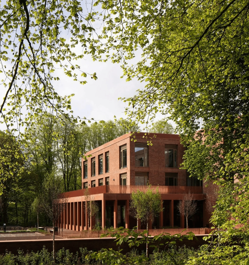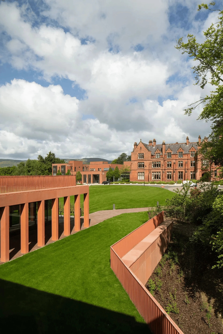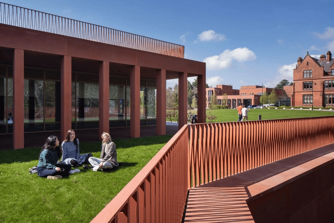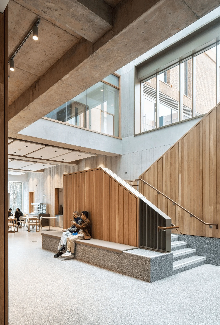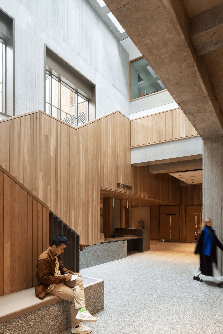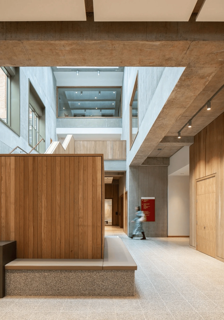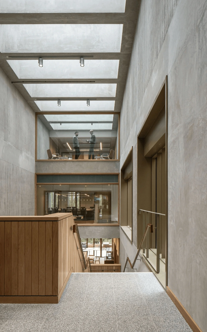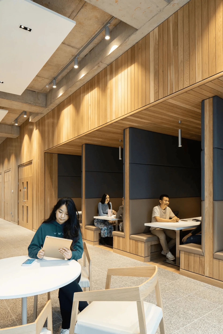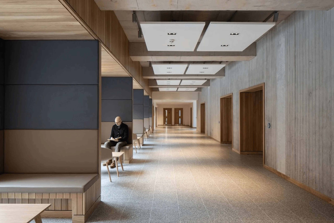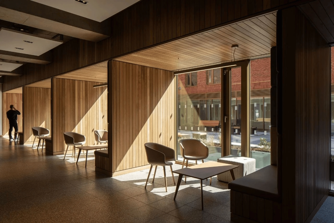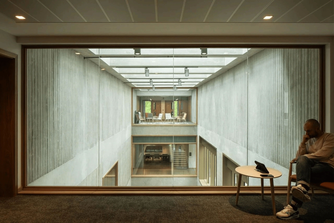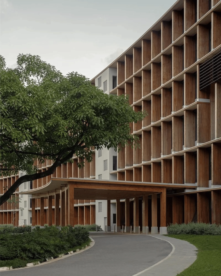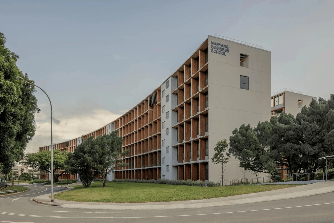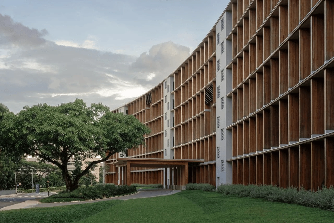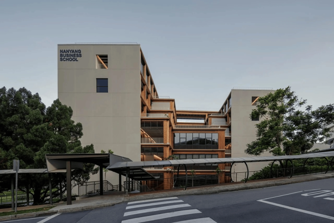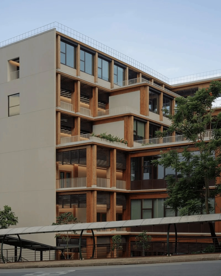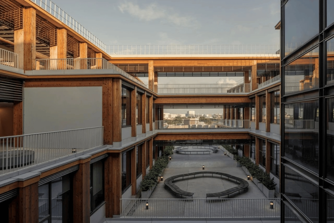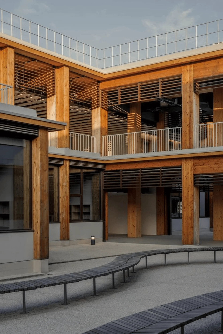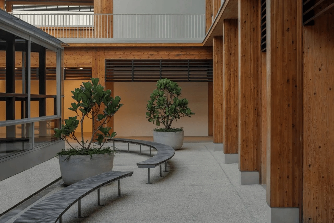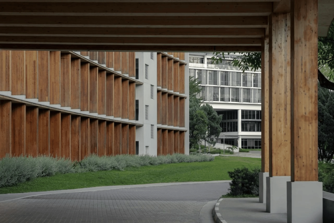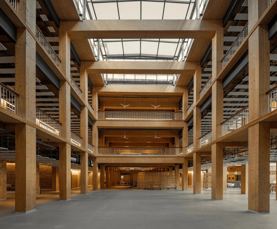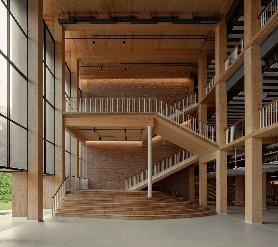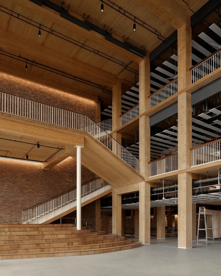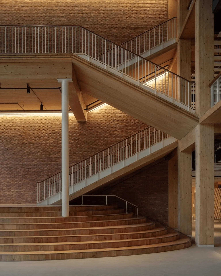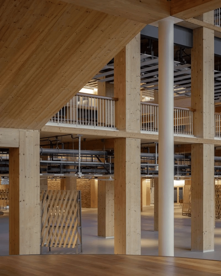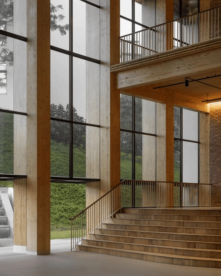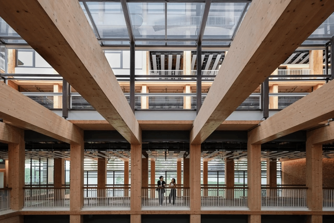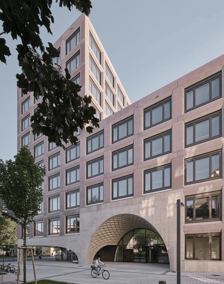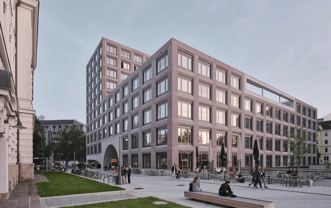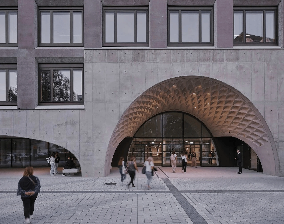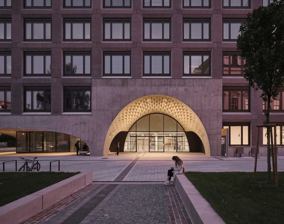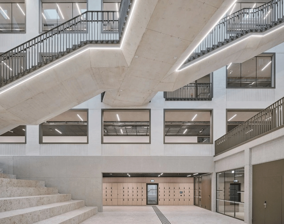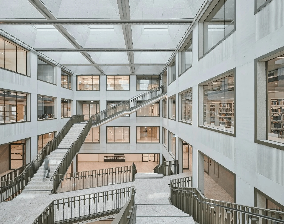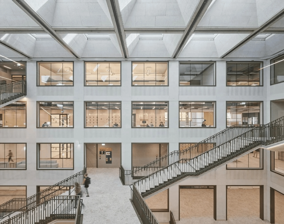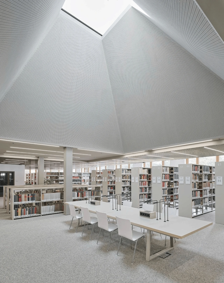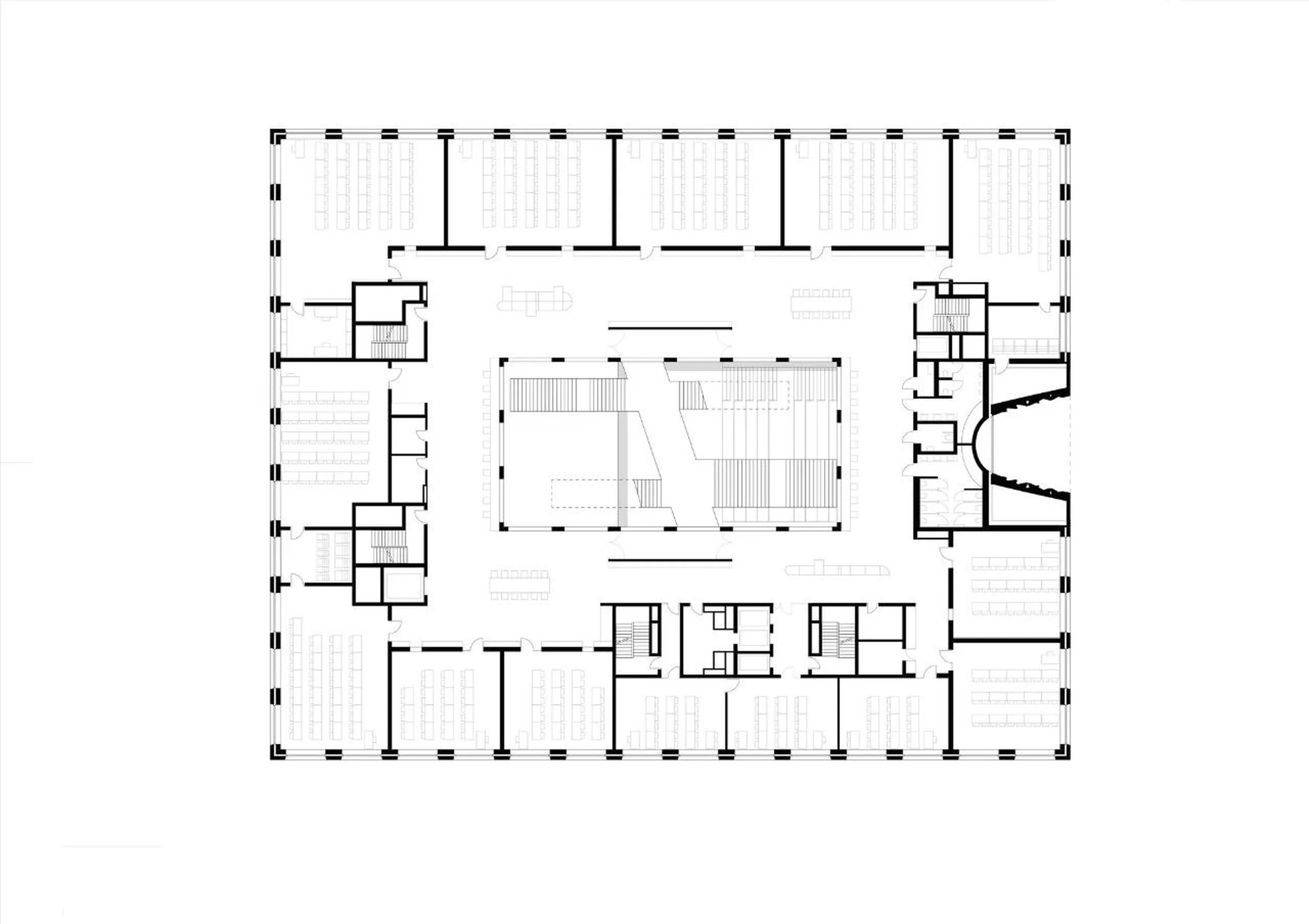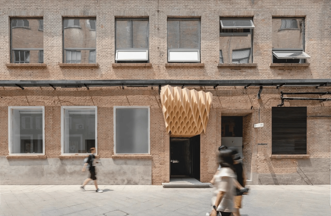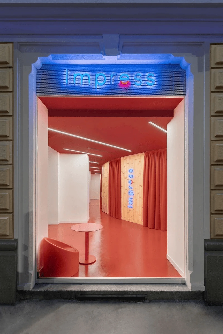Explore innovative business school architecture that prioritizes sustainability, cultural context, and user experience, fostering a dynamic learning environment.
Contents
Context and Inspiration
Nestled amidst the gentle slopes of a site enveloped by agricultural fields in Bengal, India, the Bandhan Residential School of Business stands as a testament to the harmonious integration of architecture and nature. Abin Design Studio, the visionary behind this project, drew inspiration from the tranquil experience of wandering through a forest, seeking to establish a profound connection between the site and the spaces within. The unconventional form of the school emerges as a direct response to the topography and the existing tapestry of flora, resulting in a captivating interplay of varying heights and levels that seamlessly blend with the surrounding landscape. This approach not only respects the natural environment but also creates a unique and inspiring learning environment for students. The integration of the building with its surroundings is a key aspect of business school architecture, blurring the lines between the built and natural worlds. The use of locally sourced materials, such as brick, further enhances this connection and reduces the environmental impact of construction. Business school architecture design often emphasizes sustainability and the use of local materials to minimize the carbon footprint and create a sense of place. The Bandhan Residential School of Business demonstrates how these principles can be successfully integrated into a design that is both aesthetically pleasing and environmentally responsible.
Cultural Heritage and Sustainability
The architecture of the Bandhan Residential Business School pays homage to the local vernacular and cultural heritage through the incorporation of traditional aesthetic elements. Locally sourced bricks and distinctive façade patterns resonate with the historical and cultural context of the region, forging a strong link between the school and its surroundings. This celebration of local craftsmanship extends beyond aesthetics, as sustainable technologies and techniques were employed to minimize the environmental impact of the project, thereby preserving the ecological integrity of the site. The school’s design stands as a tribute to the material and cultural legacy of the local community, fostering a sense of pride and belonging. The use of local materials also contributes to the sustainability of the project, reducing transportation costs and environmental impact. This approach is increasingly important in business school architecture, as institutions seek to demonstrate their commitment to environmental responsibility and social impact.
Queen’s Business School: A Case Study in User-Centric Design
In contrast to the Bandhan School’s integration with nature, Queen’s University’s new business school building in Belfast adopts a different approach, responding to the urban context and the need for a harmonious relationship between academic and residential life. Located adjacent to the Grade II listed Riddel Hall, the building’s design addresses the challenges of a growing student population and evolving educational landscape. The architects, TODD Architects, sought to create a space that fosters informal learning and social interaction, recognizing the importance of these activities in the overall student experience. The building’s ground floor, with its red brick and copper-framed elements, is deliberately kept below the height of the surrounding trees, minimizing its visual impact on the landscape. The design also incorporates a rooftop garden, providing students with an outdoor space for relaxation and recreation. This integration of green spaces is a common feature in business school architecture, providing a connection to nature and promoting a sense of well-being.
Gaia-Nanyang Business School: A Sustainable Beacon
In Singapore, the Gaia-Nanyang Business School stands as a pioneering example of sustainable business school architecture. Designed by Toyo Ito & Associates and RSP Architects Planners & Engineers, the building’s name, Gaia, evokes the image of the Earth goddess, reflecting the project’s commitment to environmental responsibility. The six-story structure encompasses teaching spaces, research centers, and administrative offices, providing a collaborative and dynamic environment for students and faculty. The building’s modular timber construction system, known as Mass Engineered Timber (MET), not only reduces construction time and labor costs but also embodies the principles of sustainability. Renewable timber offers exceptional strength and durability while being easier to maintain and dispose of compared to steel and concrete, making it an ideal material for large-scale public buildings.
Ágnes Heller Haus: Embracing Openness and Urban Integration
The Ágnes Heller Haus in Innsbruck, Austria, named after the renowned Hungarian philosopher, embodies the principles of openness and urban integration. Designed by mohr niklas architekten, the building’s striking exterior is characterized by its use of traditional arcades, echoing the architectural heritage of Innsbruck’s old town. This design feature establishes a strong connection between the school and the surrounding urban fabric, creating a welcoming and accessible environment. The school’s interior comprises a 600-seat auditorium, lecture halls, a library, seminar rooms, and administrative and dining areas, all interconnected by a central circulation space. This spatial organization promotes interaction and collaboration, fostering a sense of community within the school.
Project Information:
Bandhan Residential School of Business
Architect: Abin Design Studio
Project Year:2021
Country:India
Photographer:Niveditaa Gupta
Queen’s Business School
Architect: TODD Architects
Project Year:2020
Country:UK
Photographer:Donal McCann
Gaia-Nanyang Business School
Architect: Toyo Ito & Associates, RSP Architects Planners & Engineers
Project Year:2015
Country:Singapore
Photographer:Form Practice, Madeni Jais
Ágnes Heller Haus
Architect: mohr niklas architekten
Project Year:2022
Country:Austria
Photographer:David Schreyer


