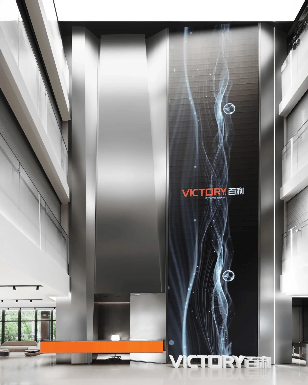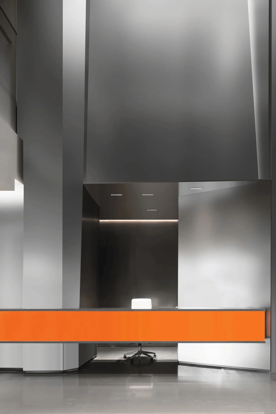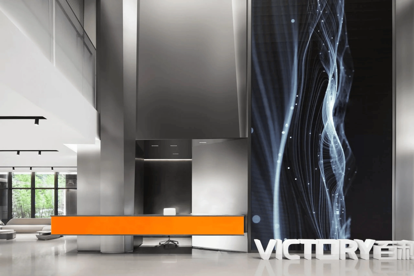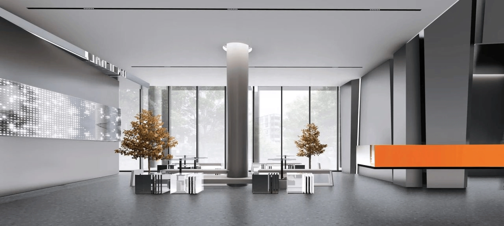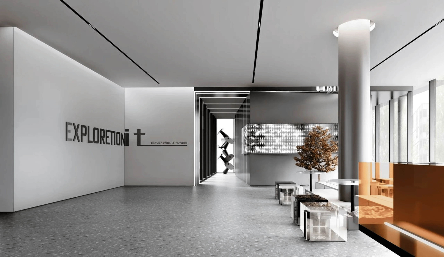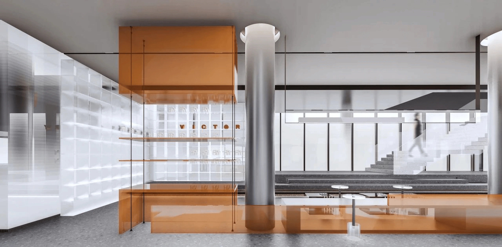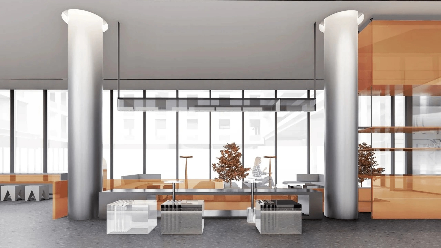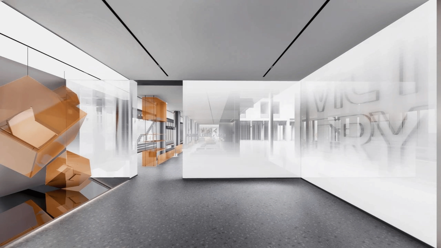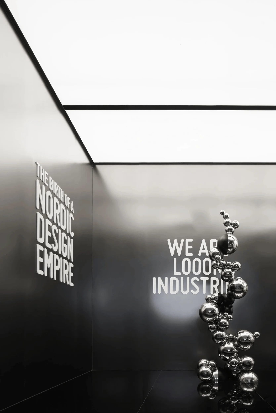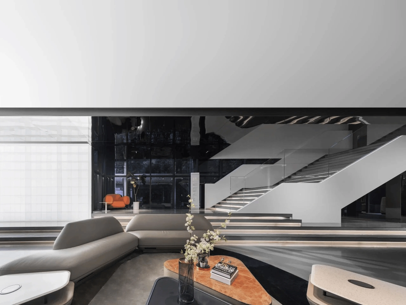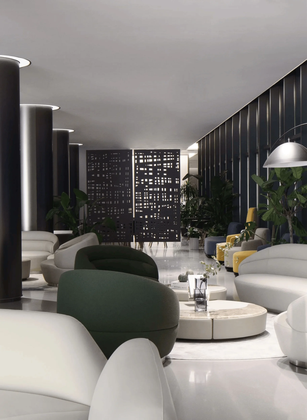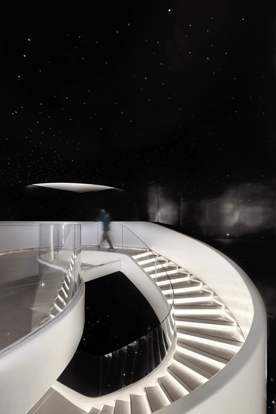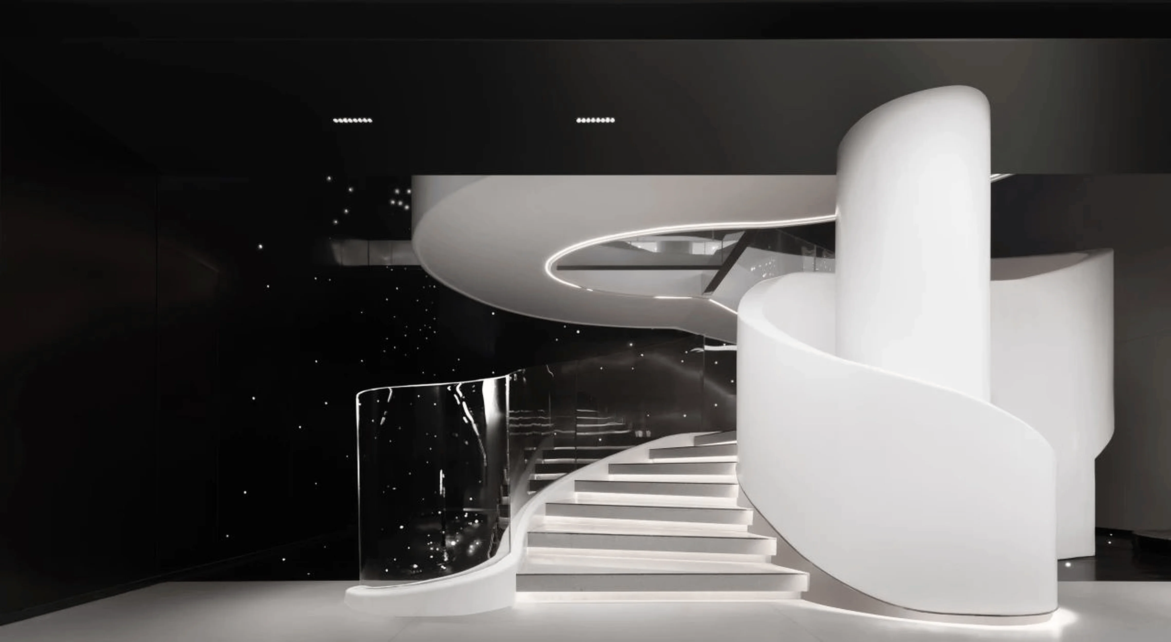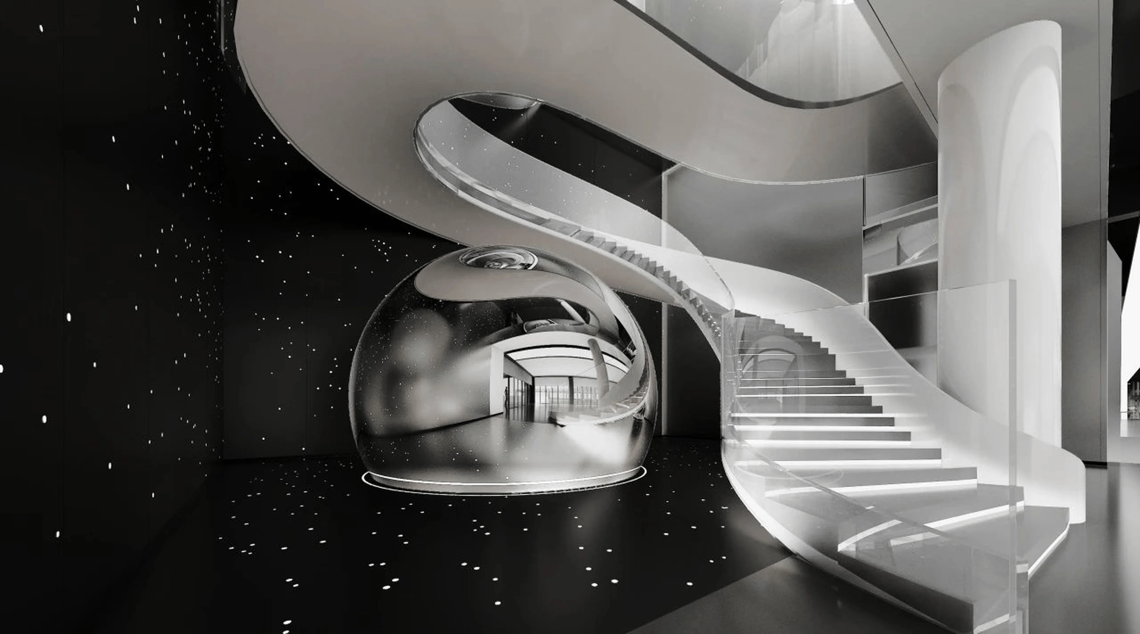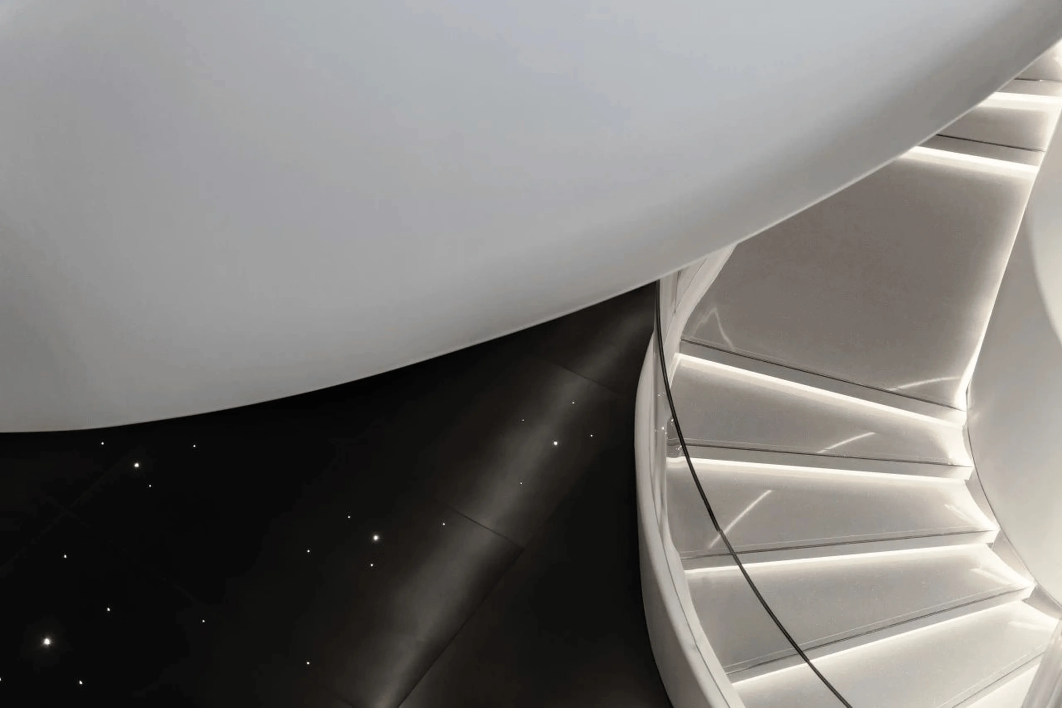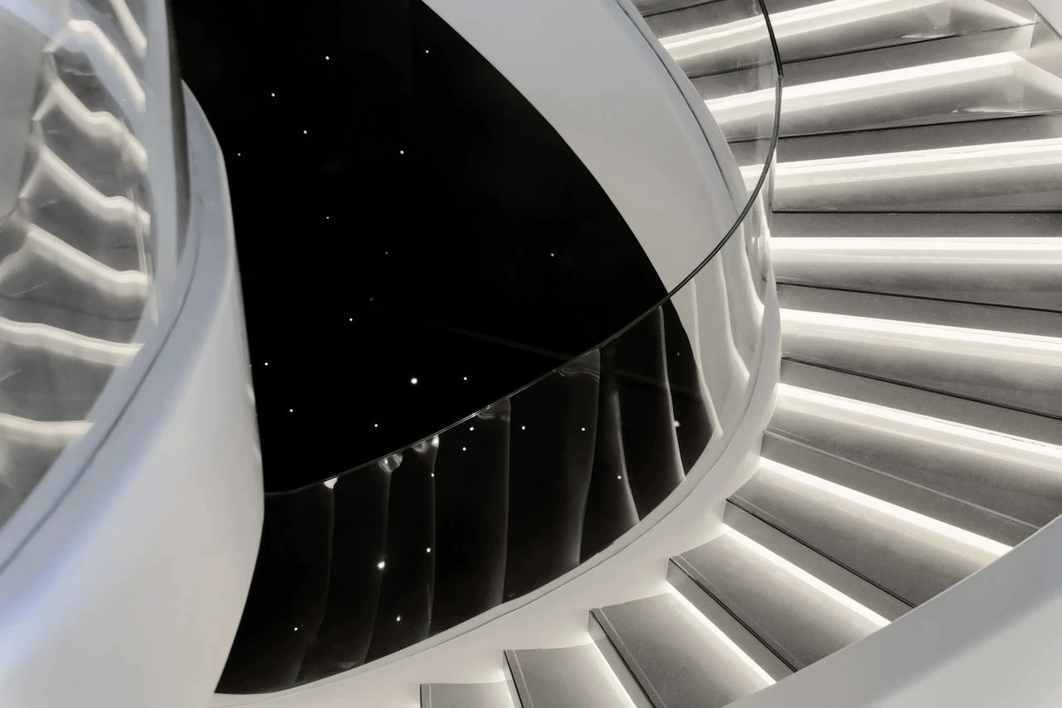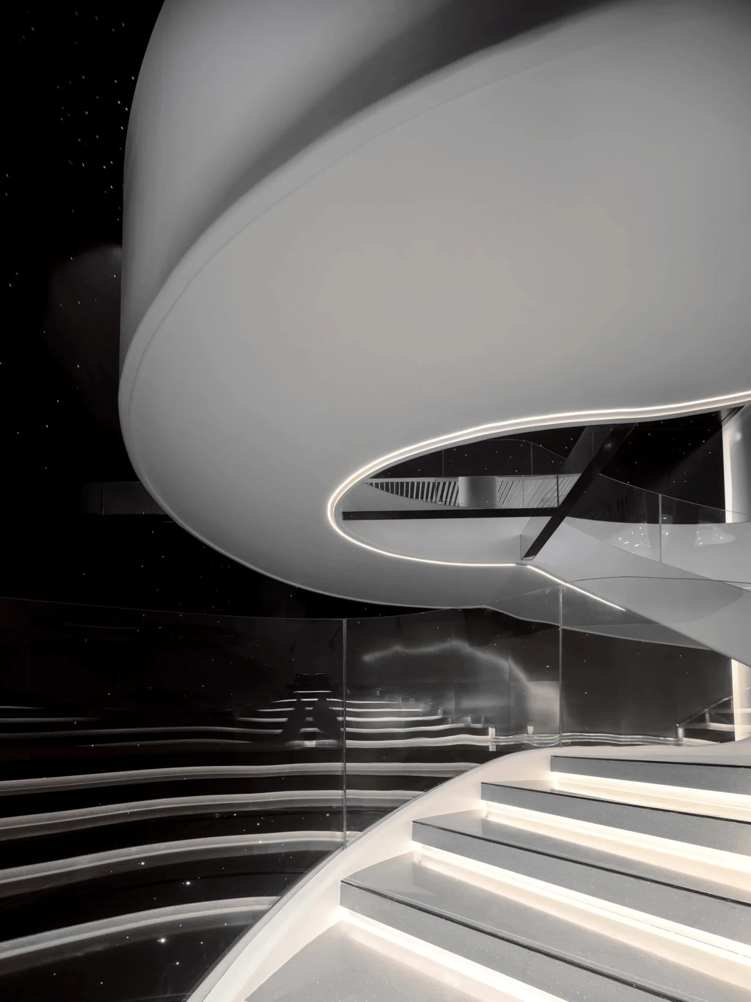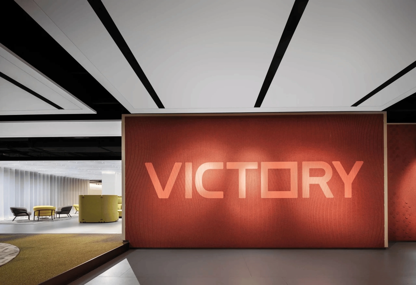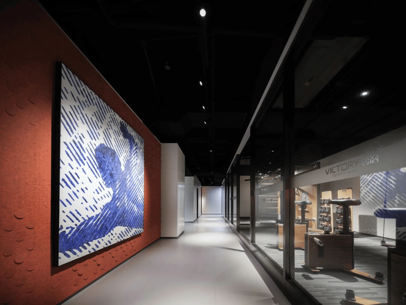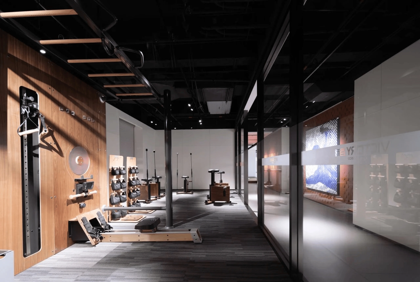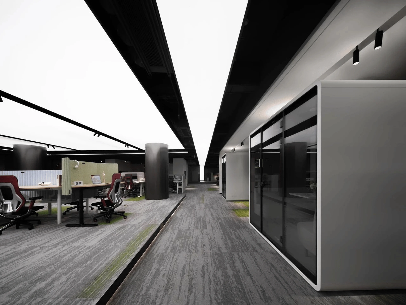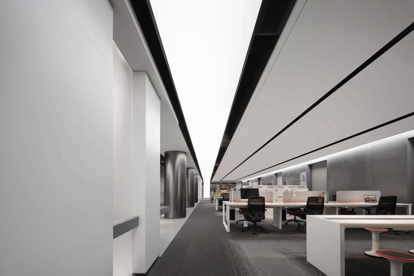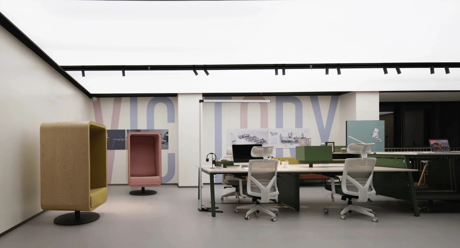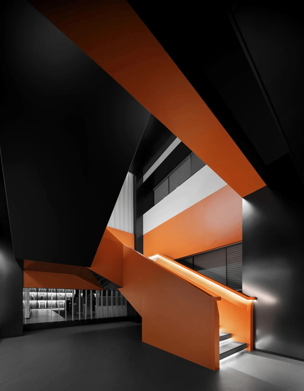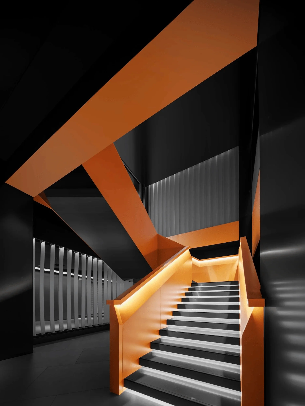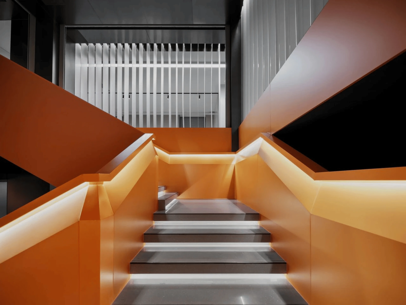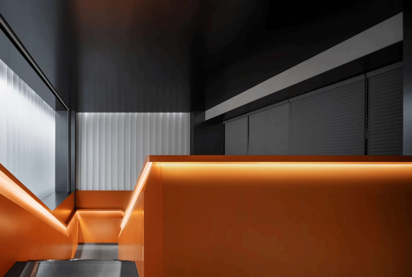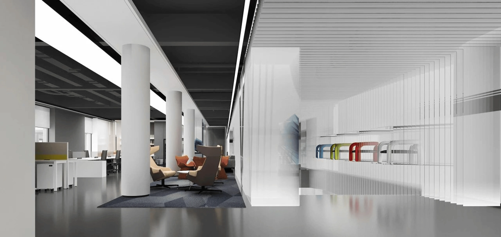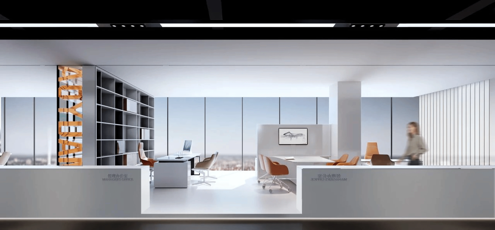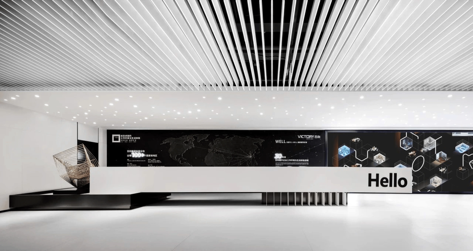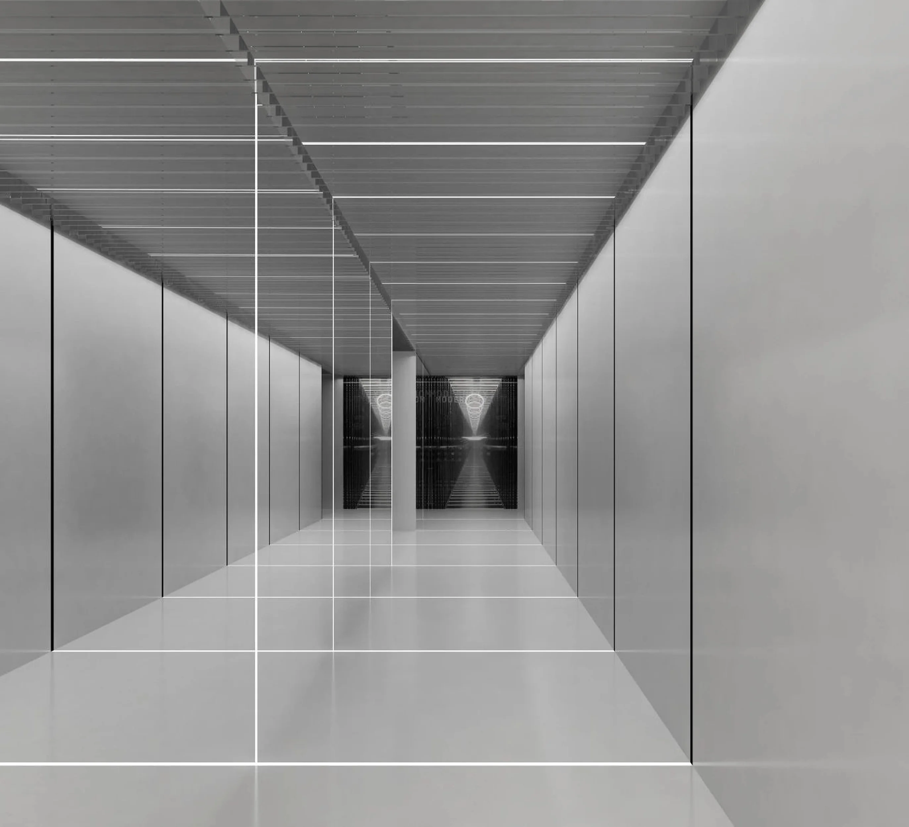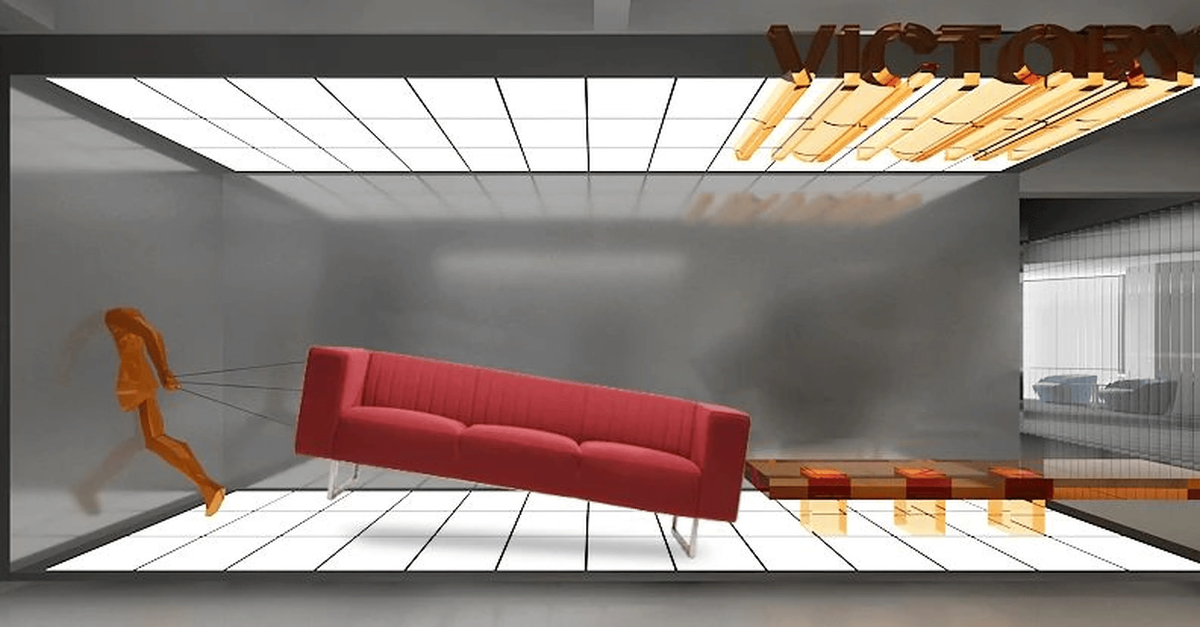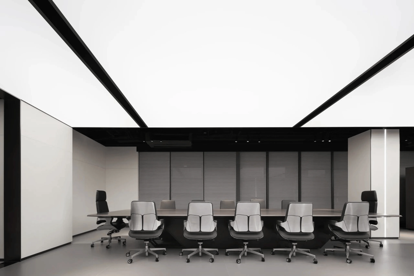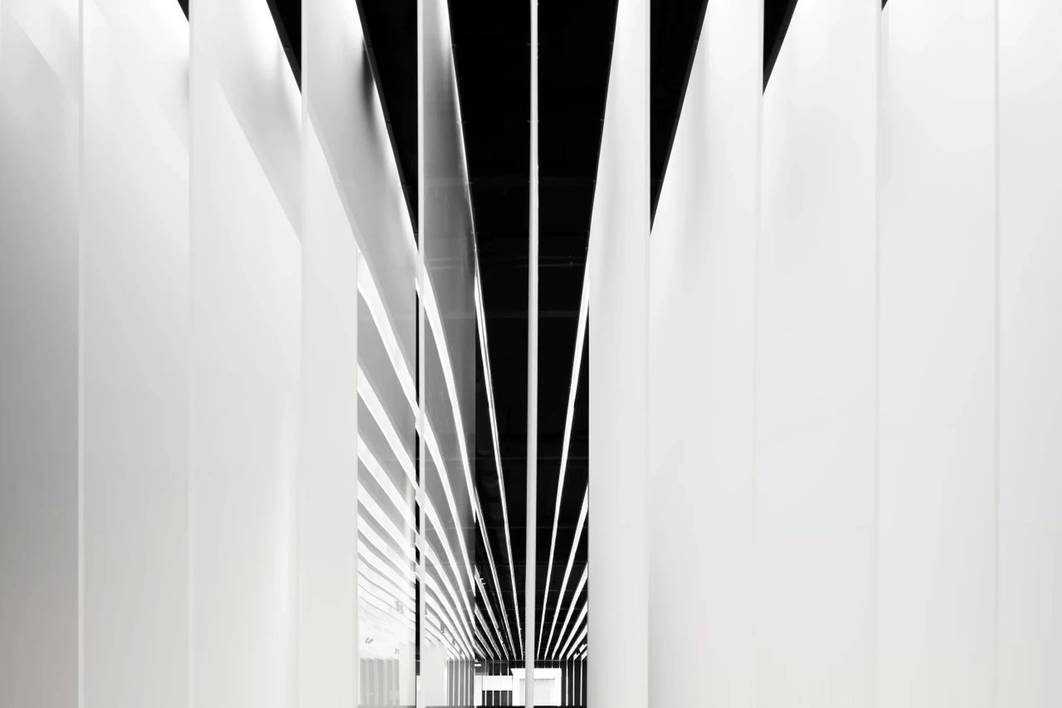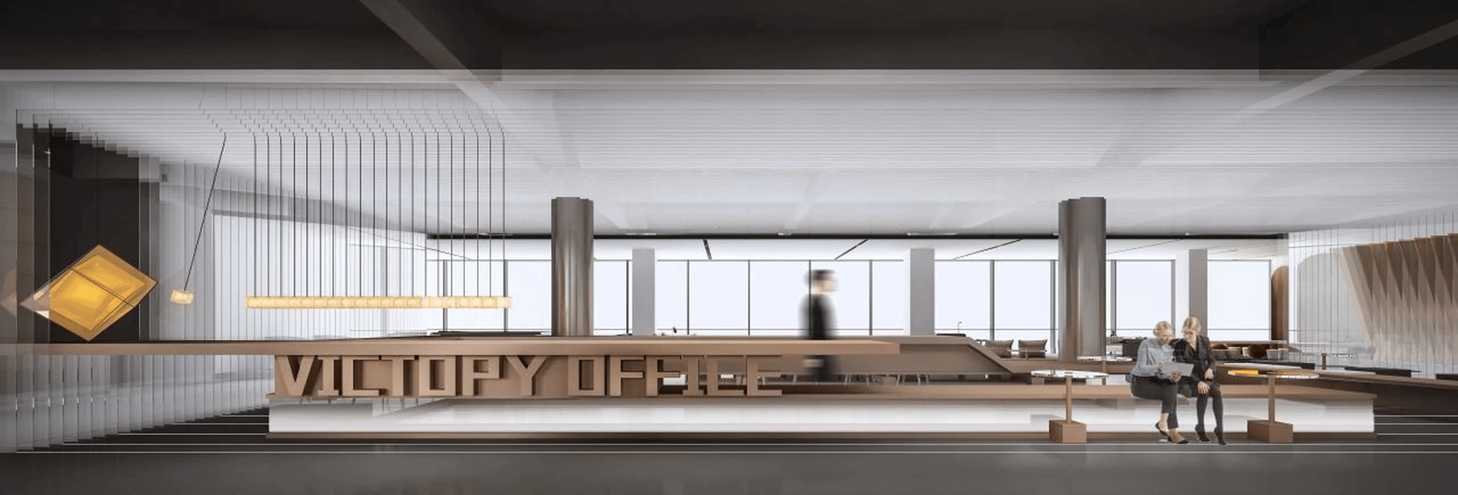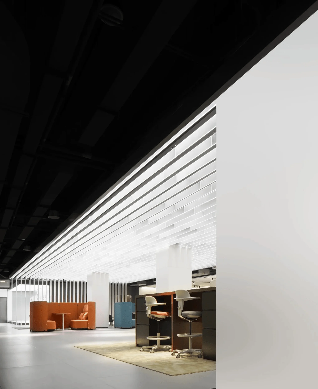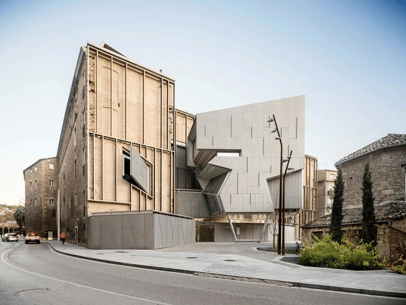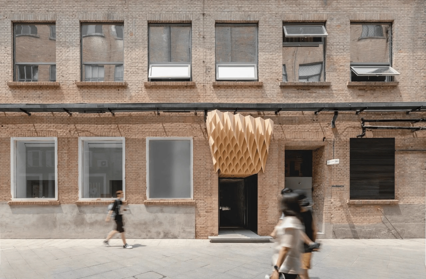VICTORY Headquarters Exhibition Hall showcases innovative office furniture designs and embodies the concept of “dynamic space, enjoyable work.”
Contents
Background of the Project
Established in 1990, VICTORY is a leading group company specializing in the design, planning, production, manufacturing, sales, and service of professional office environments and furniture systems. With a manufacturing base spanning nearly 150,000 square meters, VICTORY boasts five branch offices in Beijing, Shanghai, Guangzhou, Shenzhen, and Hong Kong, and a sales and service network of over 100 brand distributors. The company has garnered over 80 accolades and holds more than 150 national patents, establishing its position among the top ten office furniture brands in China. The VICTORY Headquarters Exhibition Hall, with a total area of 12,000 square meters, serves as a window into the company’s core design philosophy and aesthetic pursuits. This project focuses on presenting the essence of VICTORY’s brand and product line. The design of the exhibition hall effectively showcases innovative office furniture design, aligning with the concept of “dynamic space, enjoyable work.”
Design Concepts and Objectives
TC Design, the firm behind the exhibition hall’s design, implemented three key design concepts: “Developable Flexible Space,” “Rhythmic Highlight Creation,” and “Resonant Concept Output.” These concepts translate into spaces that are both flexible and expandable, visually captivating through artistic installations and thematic displays, and effectively communicate VICTORY’s brand philosophy and leadership in industry innovation. The reception area features a mountain-shaped art installation symbolizing the pursuit of excellence and achievement. This installation, combined with a dynamic screen, creates a visually stimulating and inspiring environment. The design team also incorporated a reception desk modeled after an interactive Rubik’s Cube, each side showcasing a different aspect of the company, allowing visitors to engage with and understand the brand’s multifaceted nature.
Layout and Spatial Planning
The exhibition hall features thematic zones, including the “Strolling through Time, Hand in Hand with the Future” office exhibition hall which showcases VICTORY’s innovation and forward-thinking approach. This zone blends professionalism, user experience, and thematic coherence to guide visitors on a journey into the future of office spaces. The “Collaborative Space, Creative Sharing” zone fosters communication and collaboration through its flexible layout and modern design. Another section focuses on showcasing the latest office furniture design and technology, using a bright and intuitive display method. The “Inspiration Creation and Interaction Space” encourages inspiration sharing and interactive communication through its open layout and innovative interactive elements. Each space within the exhibition hall is strategically designed to meet specific functional needs while maintaining a cohesive narrative about VICTORY’s brand identity and design philosophy.
Aesthetics and Visual Identity
The design of the exhibition hall prioritizes visual appeal. Artistic installations and thematic window displays enhance the overall aesthetics and offer opportunities for visitors to engage with the brand’s story and philosophy. The use of materials, lighting, and color palettes aligns with VICTORY’s commitment to creating dynamic and enjoyable workspaces. The integration of technology, such as dynamic screens and interactive installations, adds another layer of visual interest and encourages visitor engagement. The overall visual identity is sophisticated, modern, and reflective of VICTORY’s position as a leader in the office furniture industry.
Project Information:
Project Type: Exhibition Hall
Client: Guangzhou Bai Li Wen Yi Industrial Co., Ltd.
Project Area: 12000㎡
Project Design: TC Design
Design Director: Qin Si
Project Leader: Jiang Ruijie
Interior Participants: Yang Linming, He Qianwei, Yang Yang, Gao Langzhen
Project Deepening: Chen Minxin, Li Mingcang
Project Management: Wu Zhida
Animation Video: Lin Peilin
Copywriting and Typesetting: Lin Cuini, Xian Hongbin
Project Year: N/A
Country: China
Main Materials: N/A
Photographer: N/A


