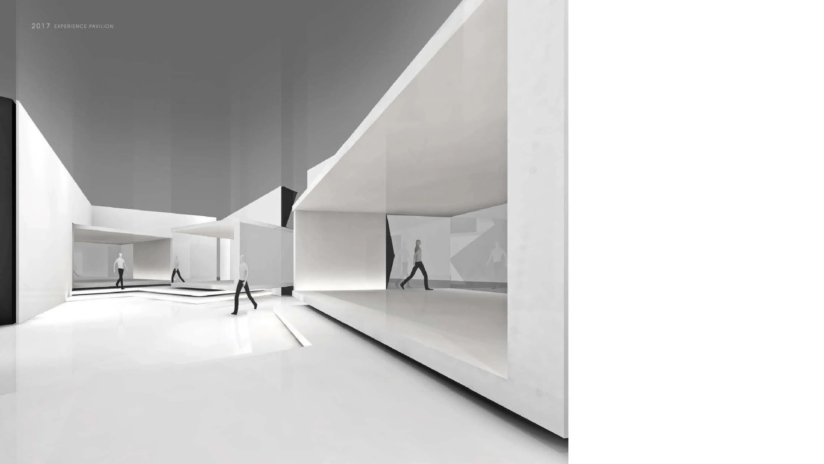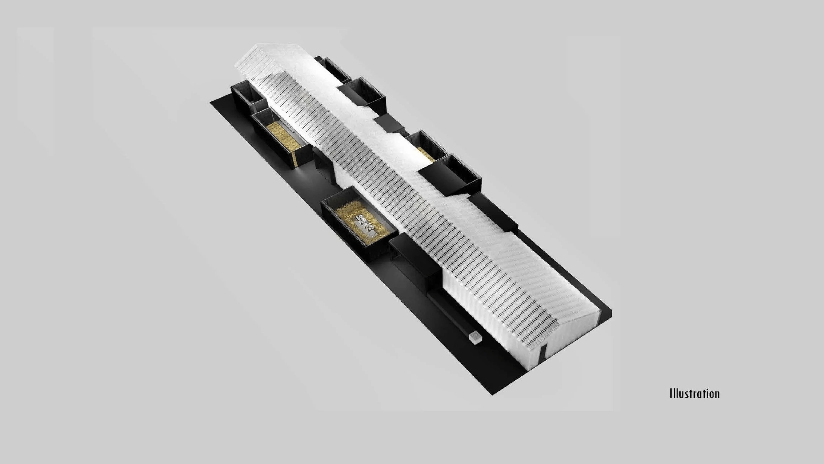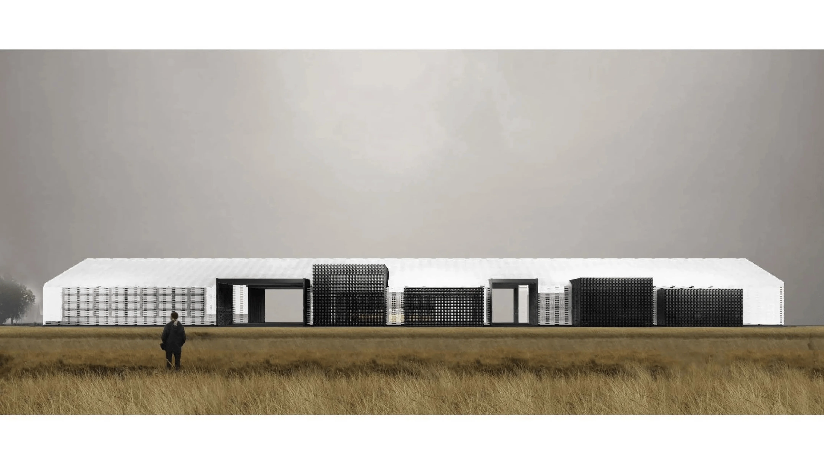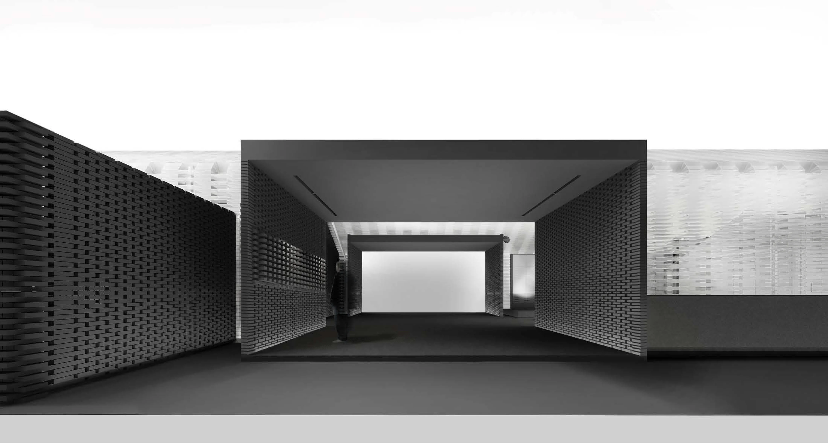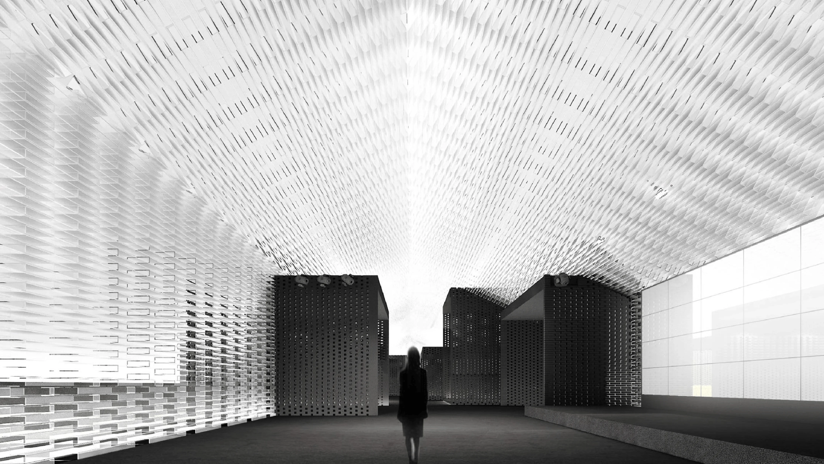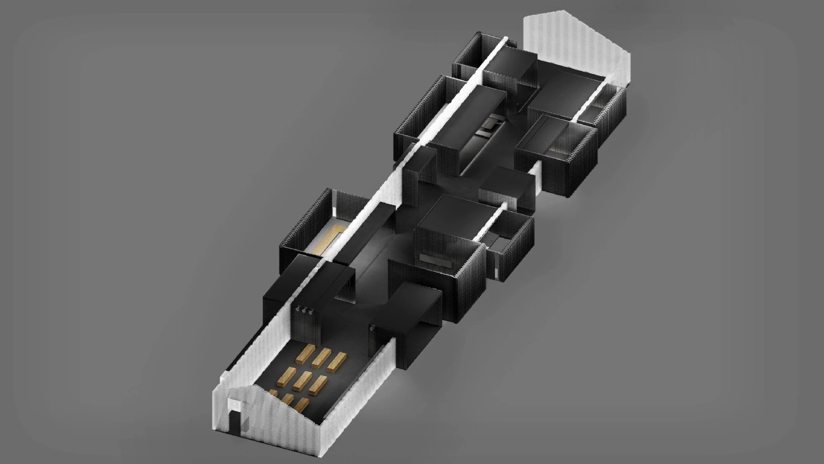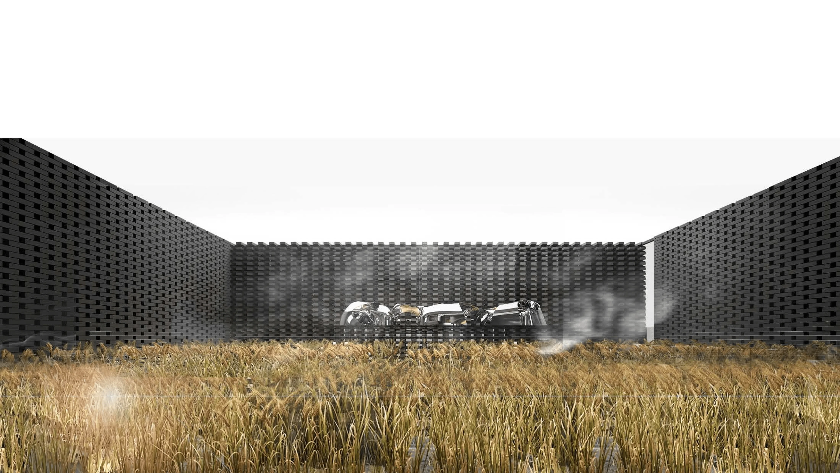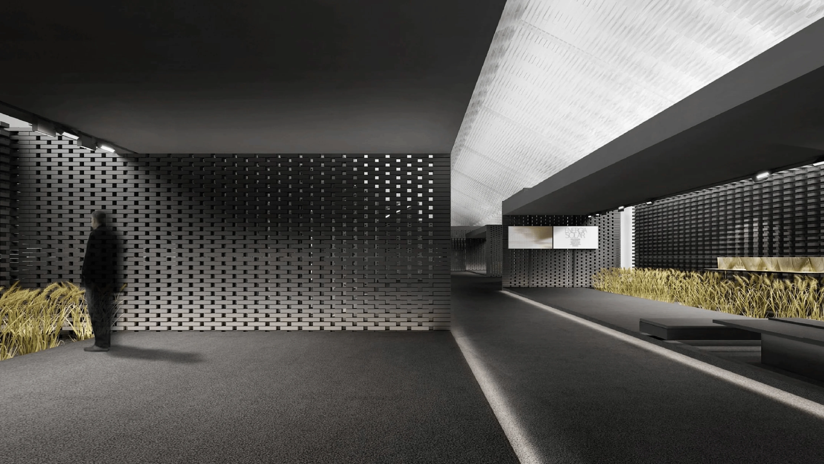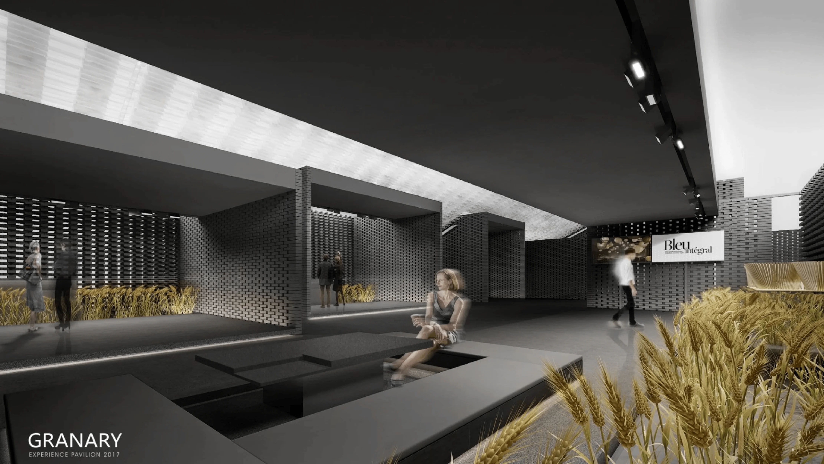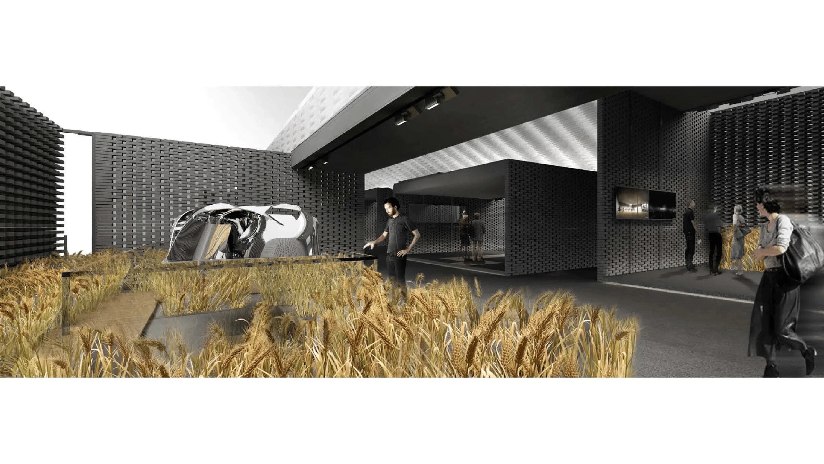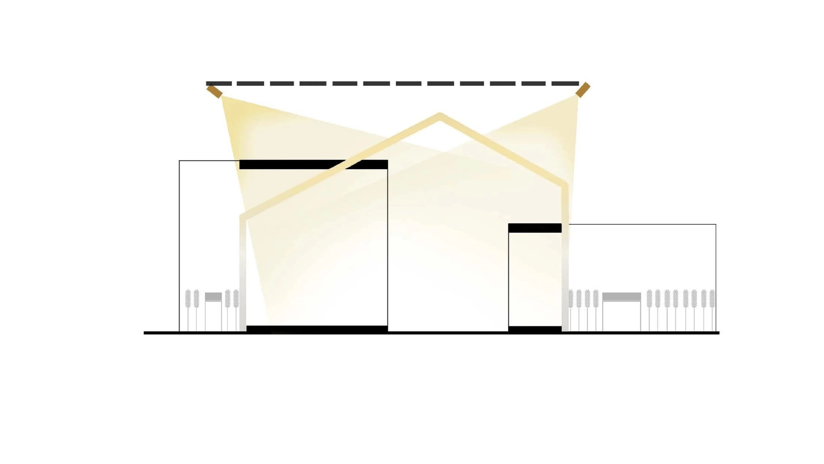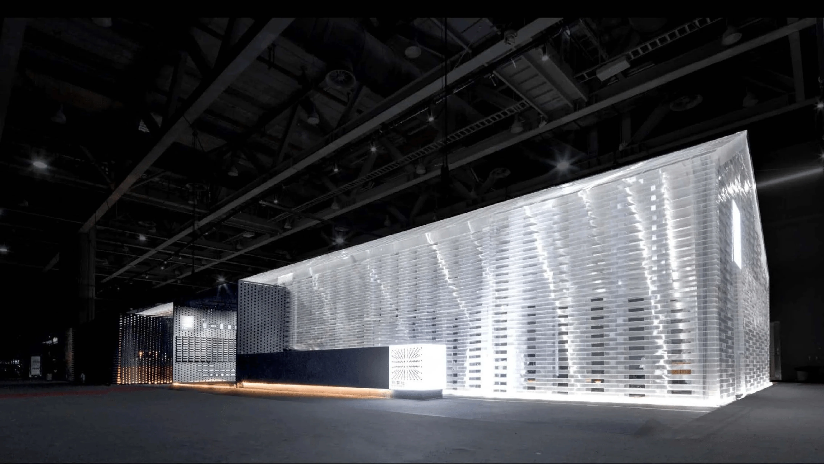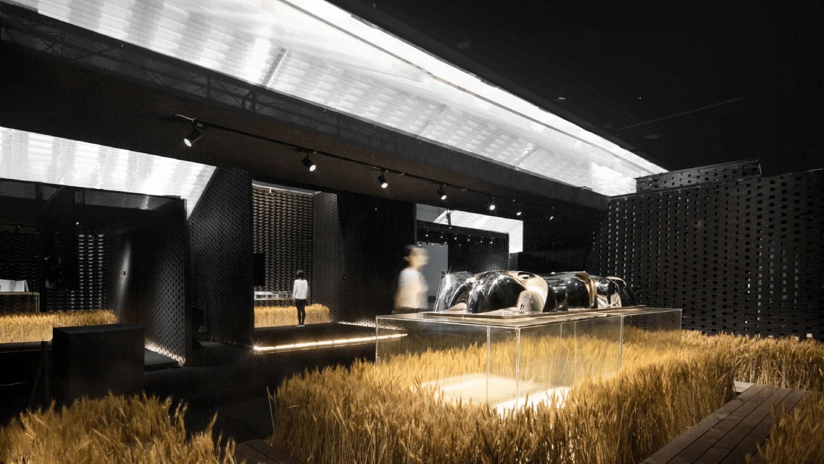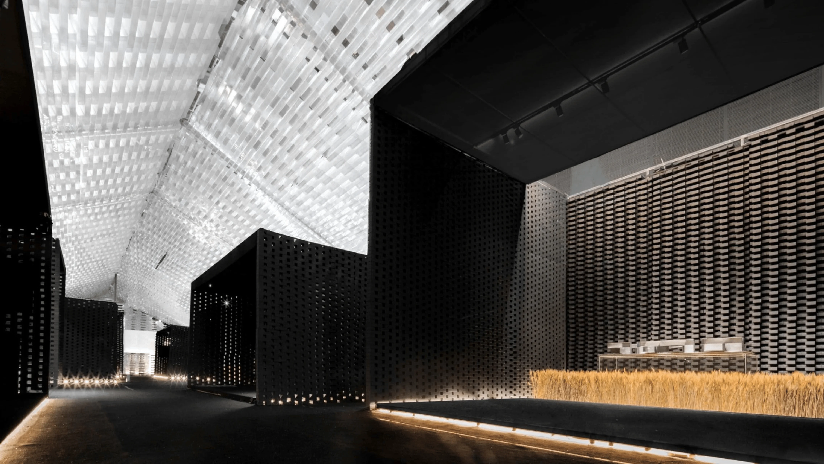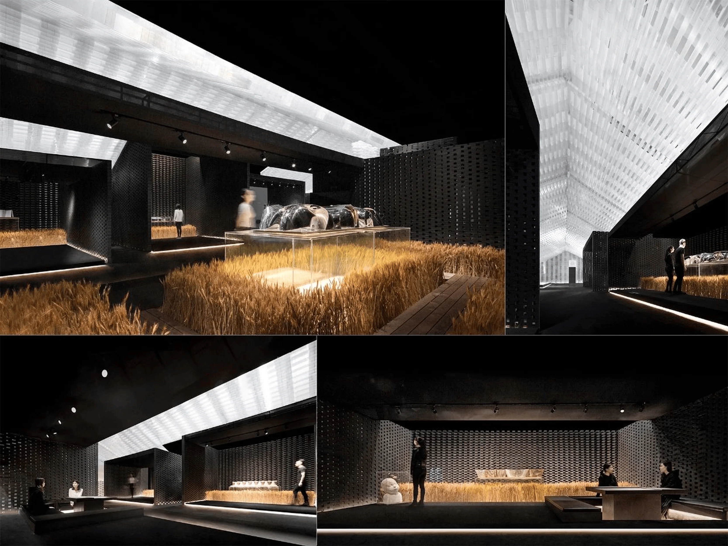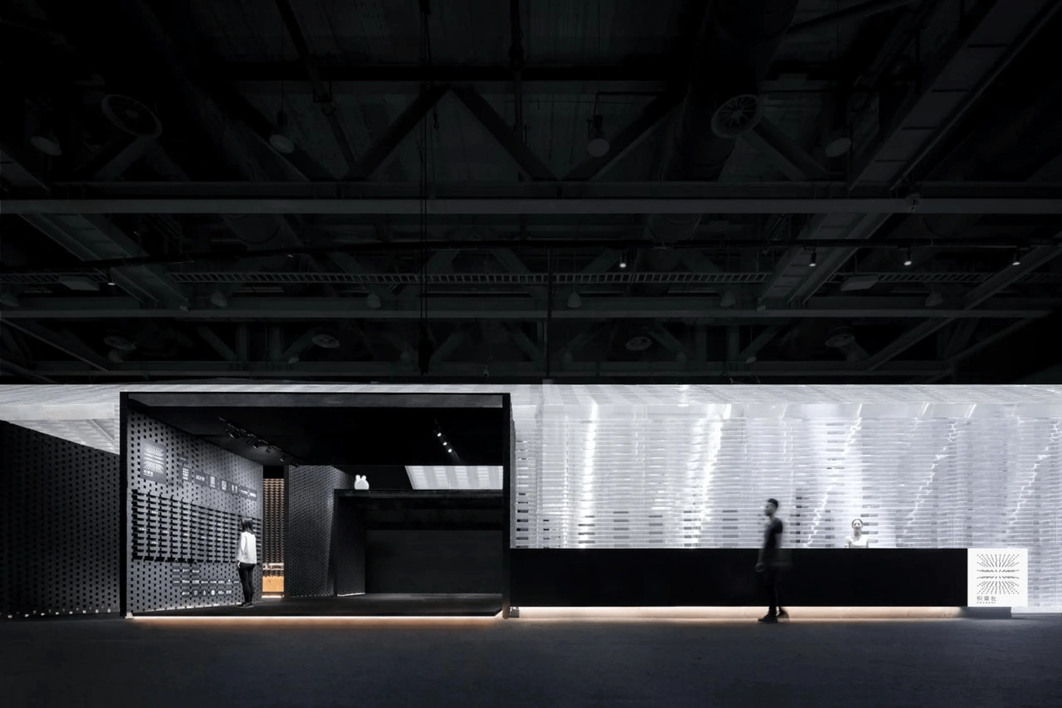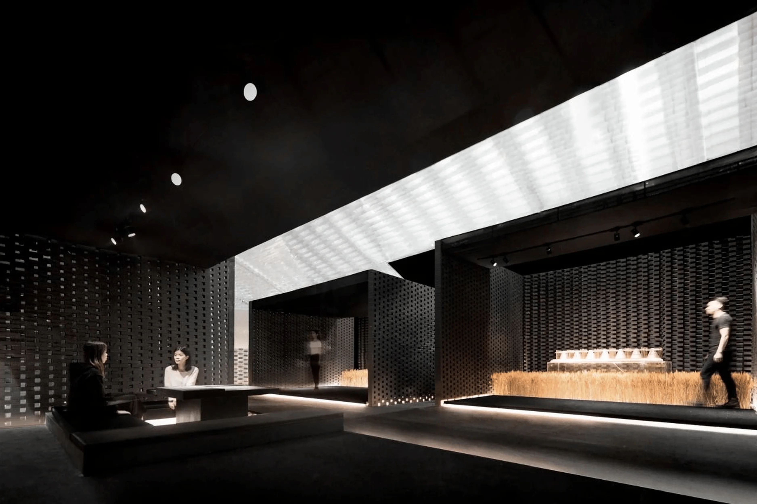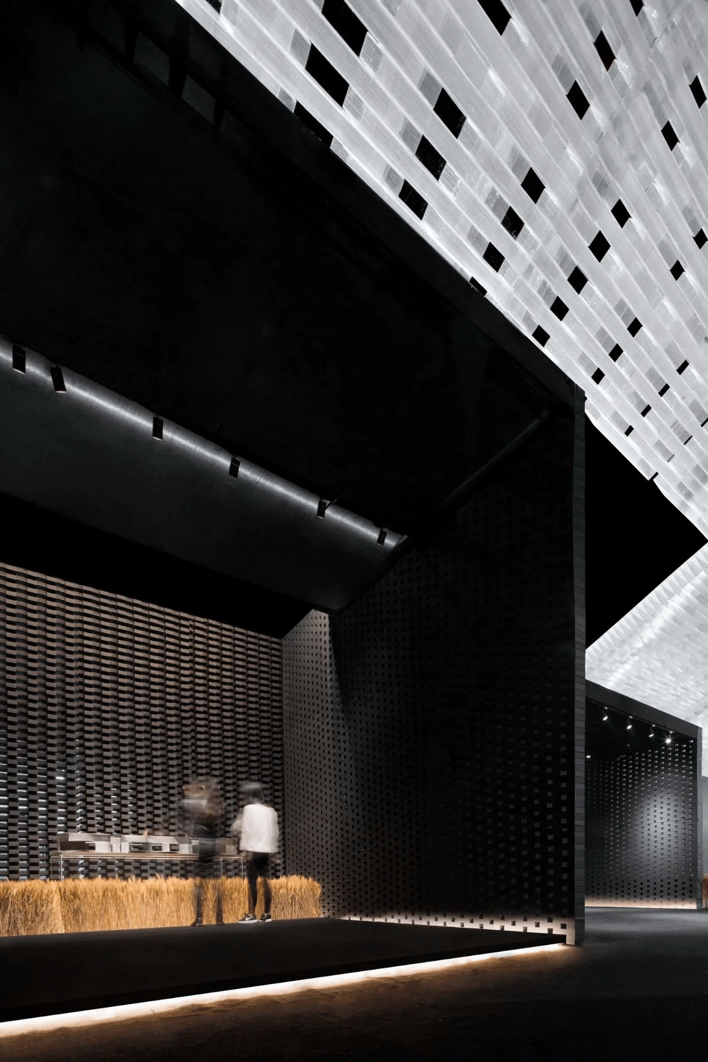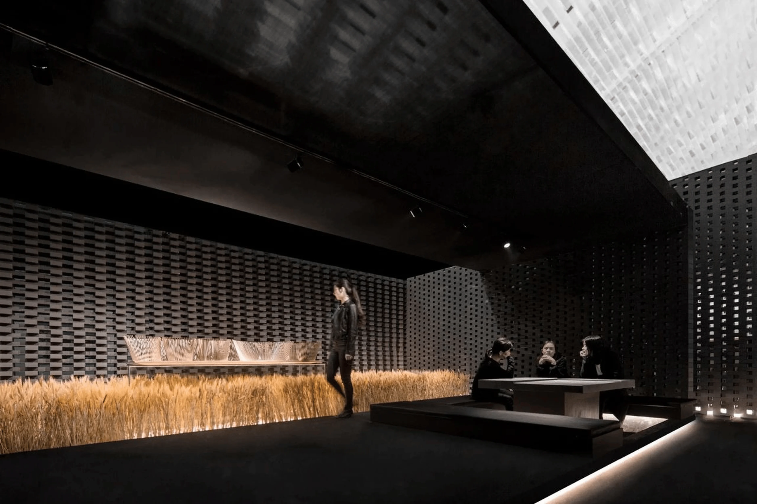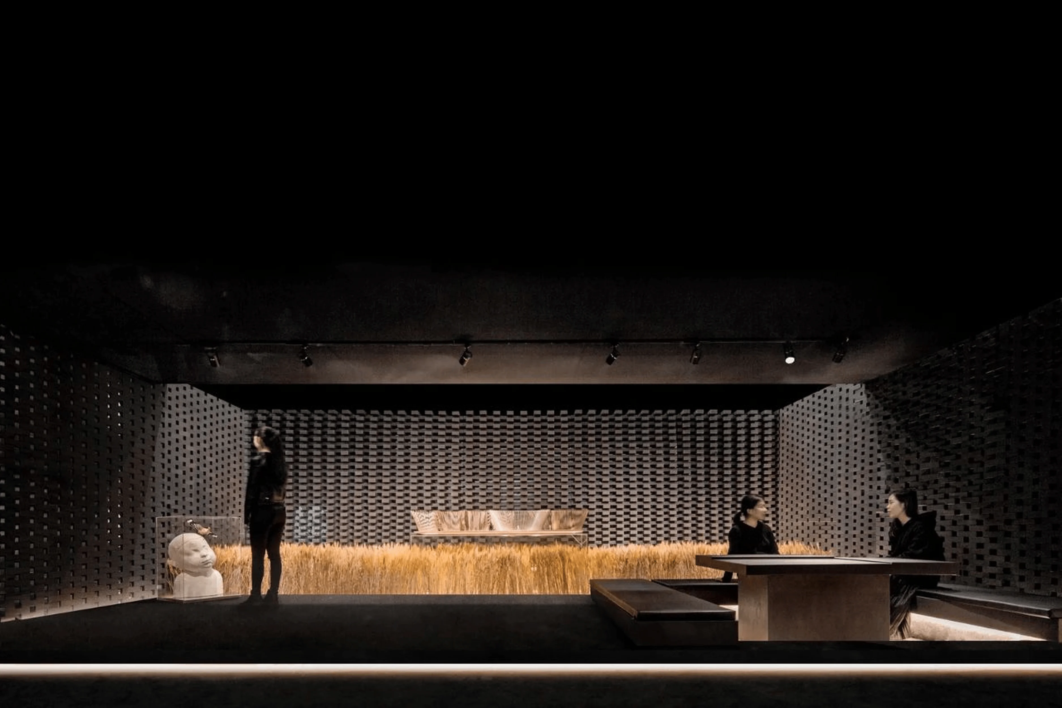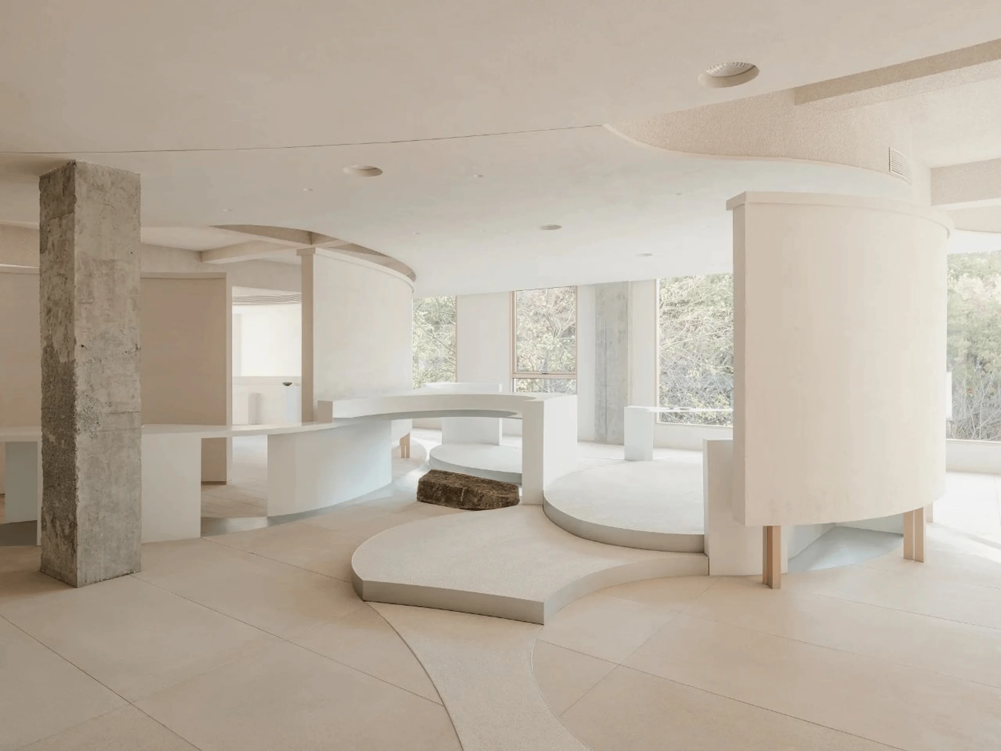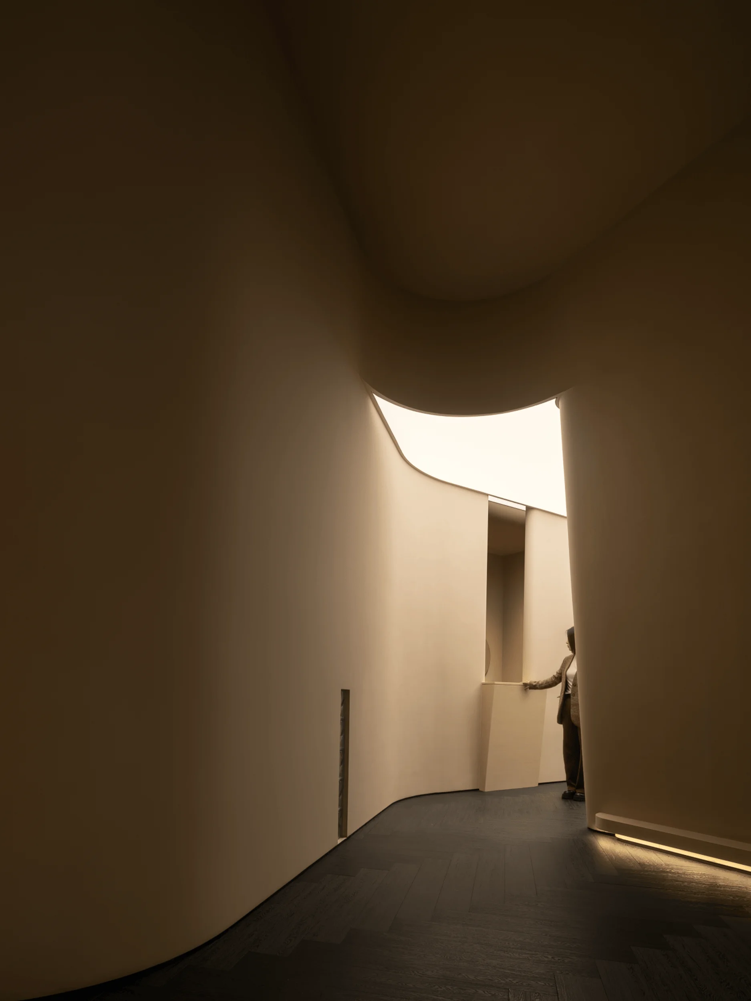The Granary Experience Pavilion in China seamlessly integrates architecture and exhibition design, showcasing the beauty of rural landscapes and agricultural heritage.
Contents
Project Background
The Granary Experience Pavilion was designed for a 2017 exhibition focused on showcasing the agricultural heritage and rural landscapes of China. Situated amidst a vast expanse of wheat fields, the pavilion aimed to provide a unique and immersive experience for visitors, connecting them with the essence of rural life and the importance of agriculture. The project was a unique opportunity to explore the intersection of architectural design and exhibition space design, creating a harmonious blend that complements the surrounding environment and enhances the visitor experience. The Granary Experience Pavilion in China serves as a testament to the ability of architectural design to create engaging and meaningful exhibition spaces that celebrate local culture and heritage. exhibition space design, architectural design
Design Concept and Objectives
The design concept for the Granary Experience Pavilion revolves around the idea of integrating the pavilion seamlessly into the surrounding agricultural landscape. Inspired by the traditional granaries found in rural China, the pavilion’s form and materiality echo the vernacular architecture of the region. The architects at anySCALE aimed to create a space that both respects the local heritage and offers a contemporary interpretation of agricultural structures. The use of natural materials, such as wood and brick, further reinforces the connection to the rural context. The pavilion’s transparent facade allows for uninterrupted views of the surrounding wheat fields, blurring the boundaries between the interior and exterior spaces. exhibition space design, architectural design
Spatial Planning and Layout
The Granary Experience Pavilion features a linear layout that guides visitors through a series of interconnected spaces. Upon entering, visitors are greeted by a reception area that provides information about the exhibition and the surrounding region. The main exhibition hall is a flexible and adaptable space that can accommodate a variety of displays and exhibits. The pavilion also includes a cafe and a lounge area where visitors can relax and enjoy the views. The design emphasizes natural light and ventilation, creating a comfortable and inviting atmosphere. The use of black and white throughout the pavilion creates a minimalist aesthetic that allows the exhibits to take center stage. exhibition space design, architectural design
Exterior Design and Aesthetics
The exterior of the Granary Experience Pavilion is characterized by its simple yet striking form. The pavilion’s long, rectangular shape is reminiscent of traditional granaries, while its transparent facade adds a contemporary touch. The use of translucent polycarbonate panels allows natural light to filter into the interior, creating a bright and airy atmosphere. At night, the pavilion is illuminated from within, transforming it into a glowing beacon in the landscape. The pavilion’s minimalist aesthetic and its integration into the surrounding landscape make it a harmonious addition to the rural setting. exhibition space design, architectural design
Construction and Management
The construction of the Granary Experience Pavilion involved the use of prefabricated modular components, allowing for efficient and sustainable construction practices. The pavilion’s modular design also facilitated its disassembly and relocation, ensuring its adaptability for future use. The project team worked closely with local contractors and suppliers to minimize the environmental impact of the construction process. The pavilion’s lightweight structure and its minimal footprint further contribute to its sustainability. The use of local materials and labor also helped to support the local economy. exhibition space design, architectural design
Project Information:
Project Type: Pavilion
Architects: anySCALE Architecture Design
Project Year: 2017
Country: China
Photographer: Official Photography


