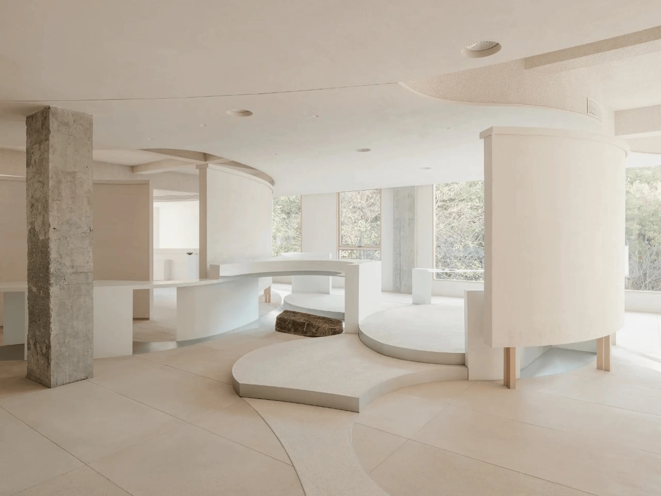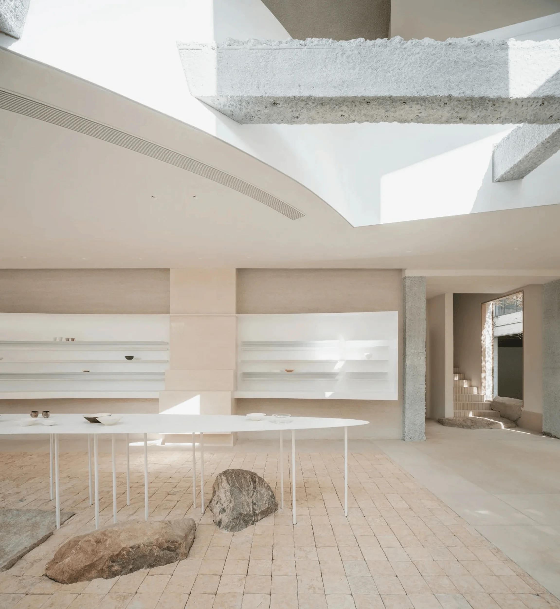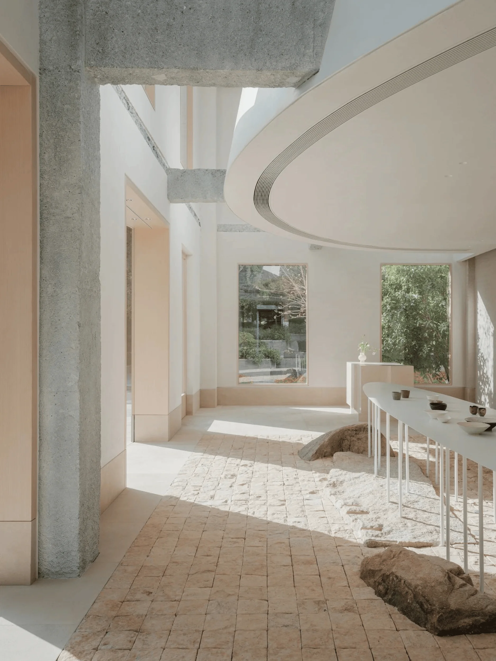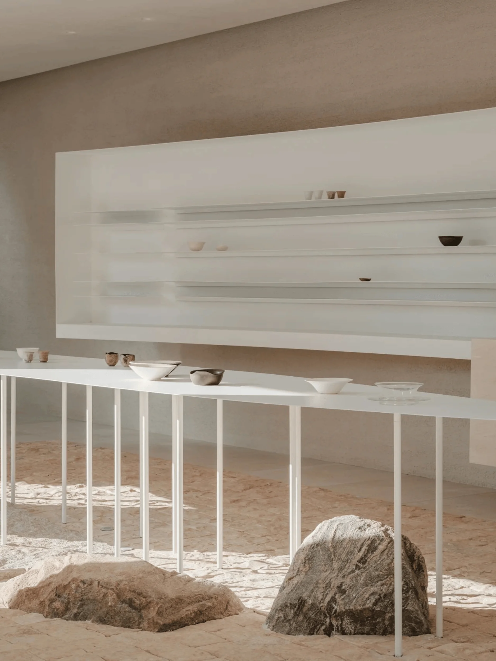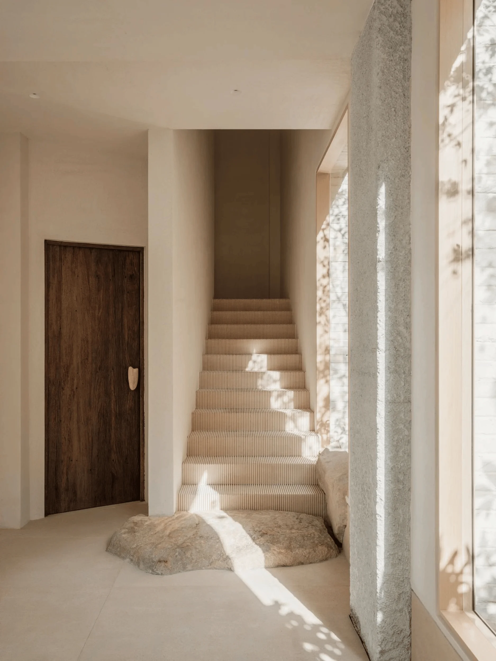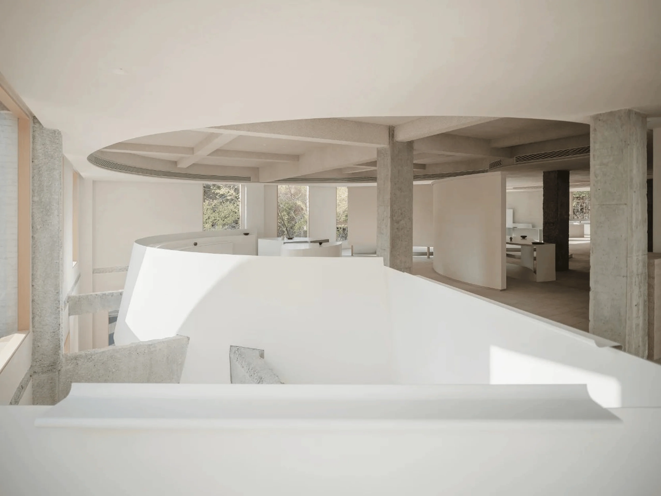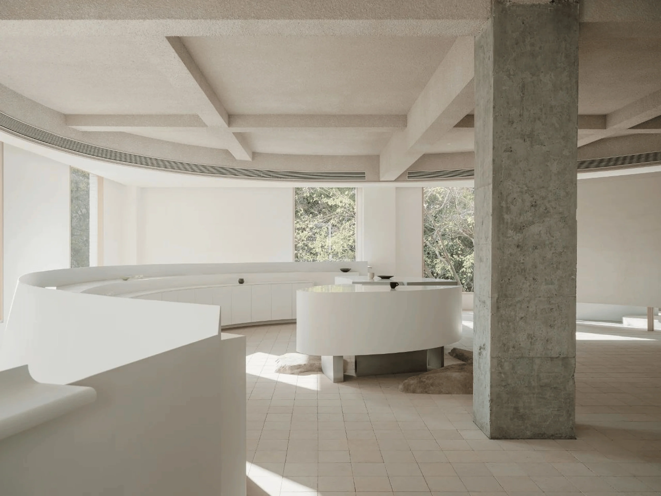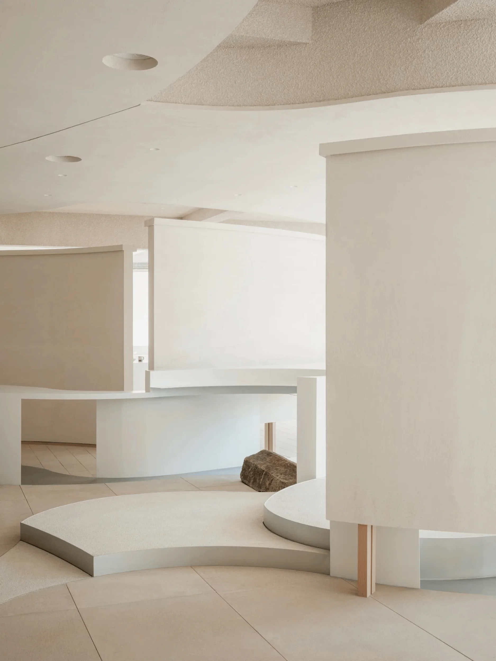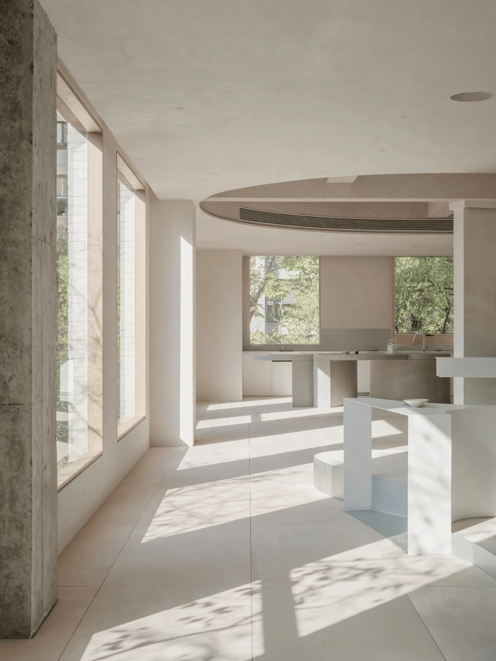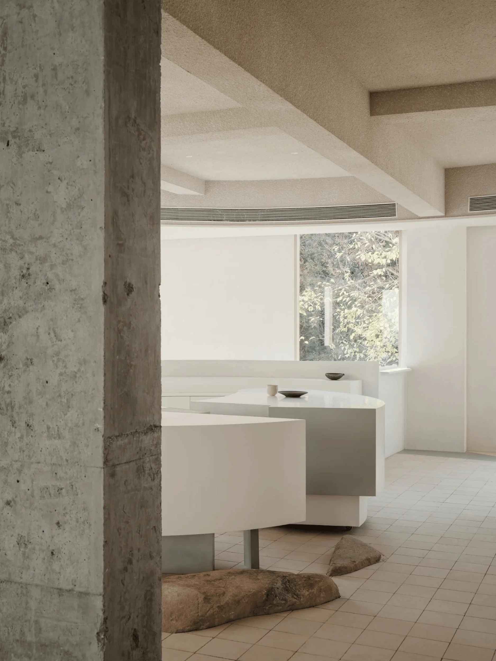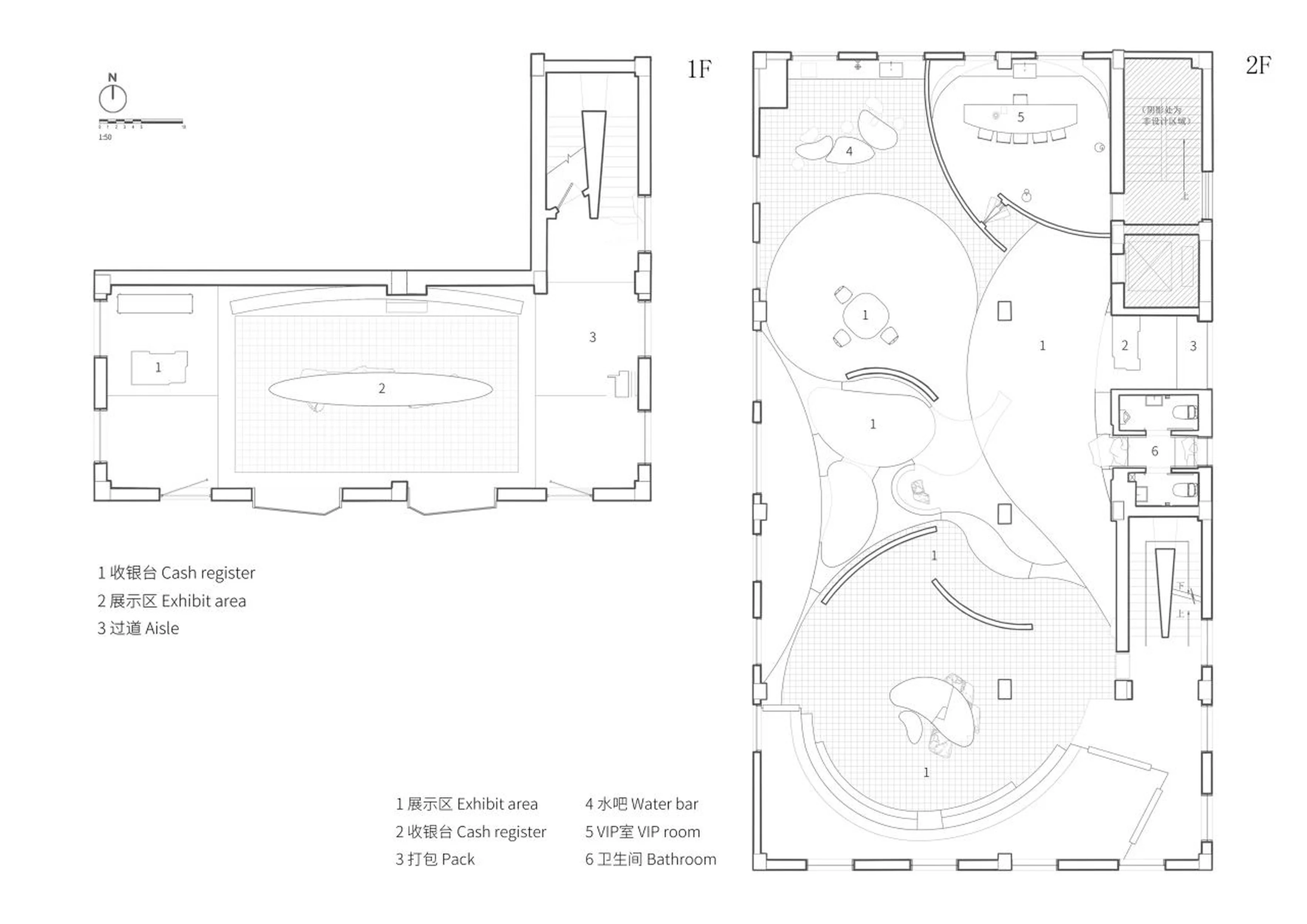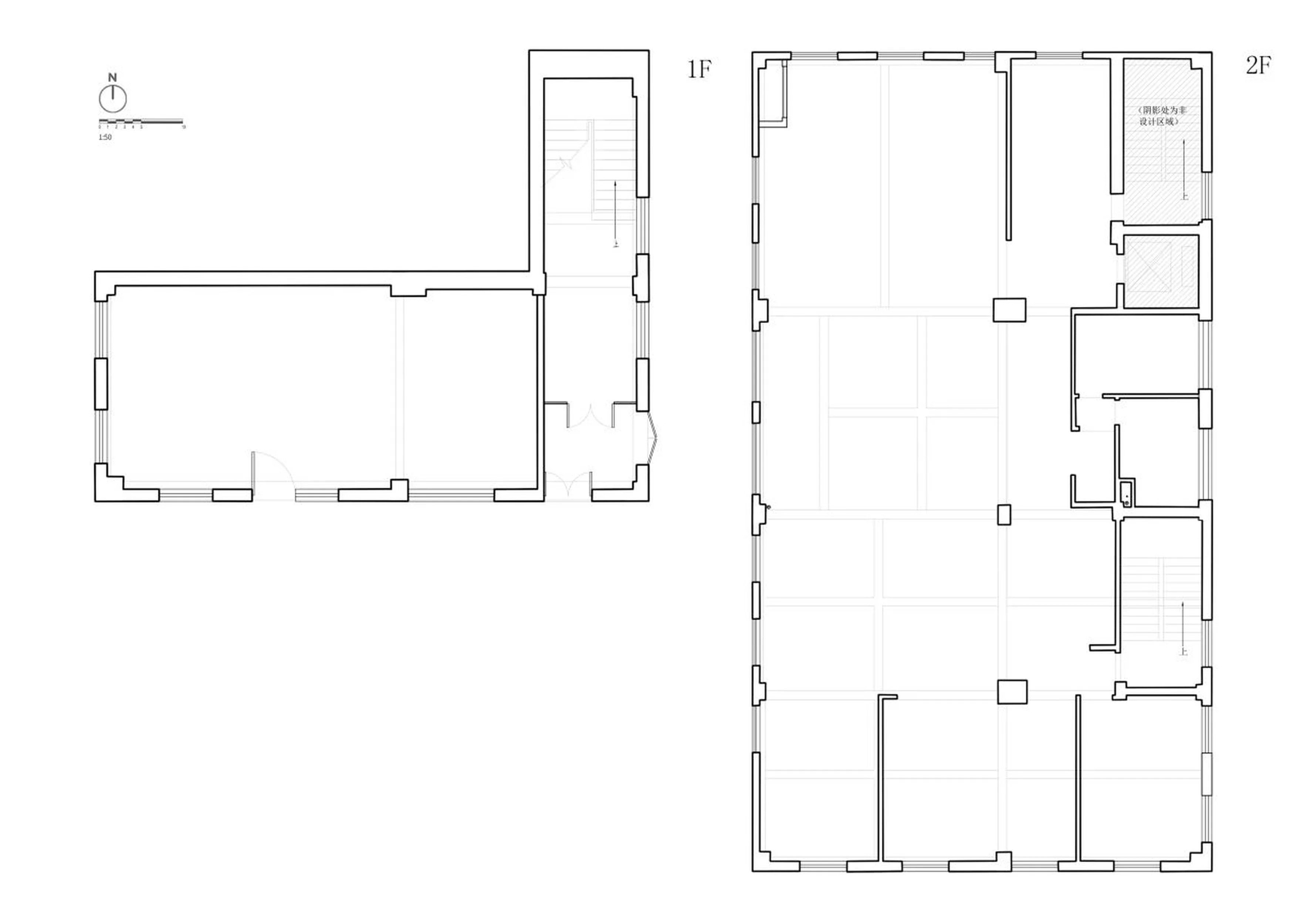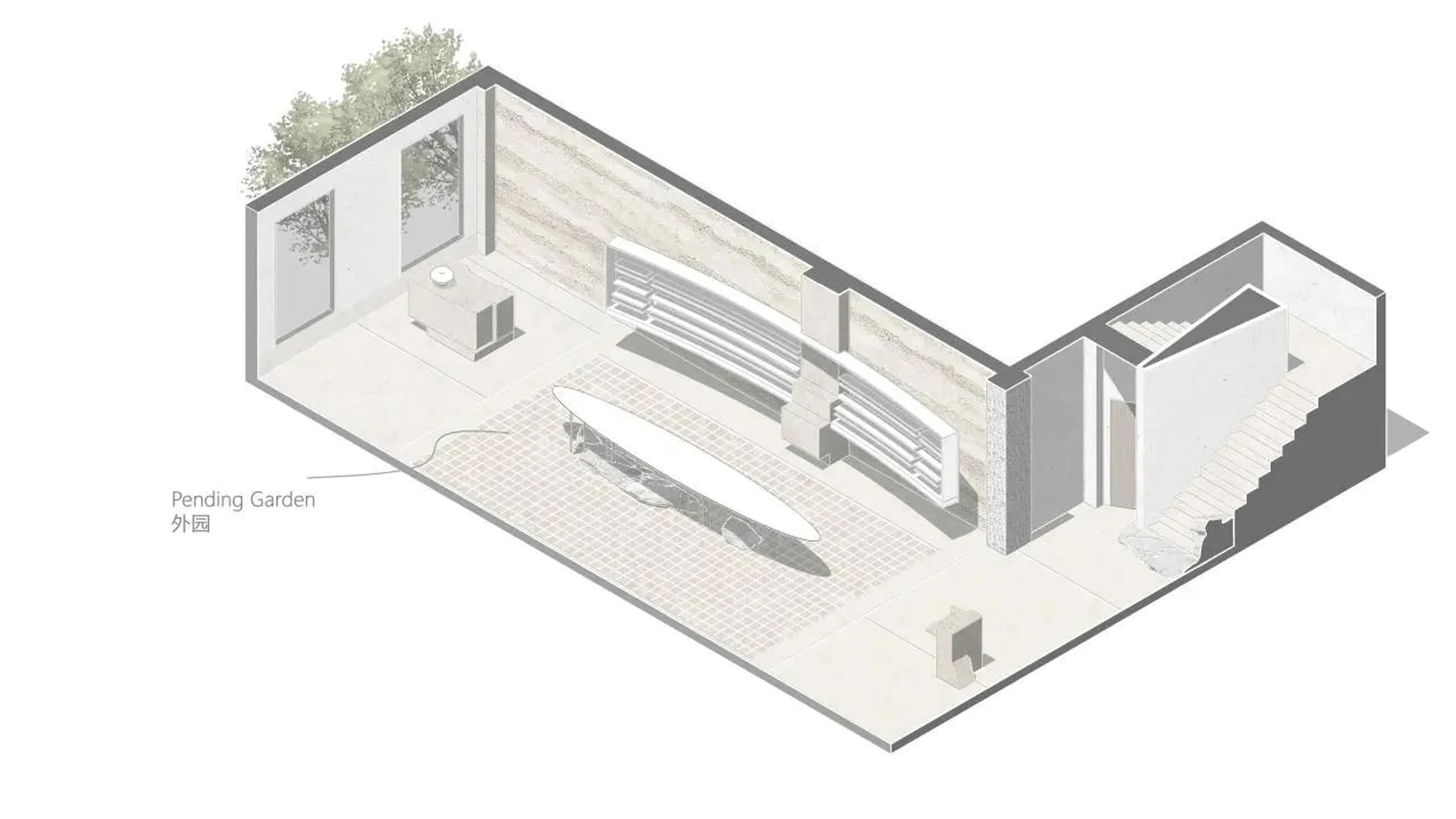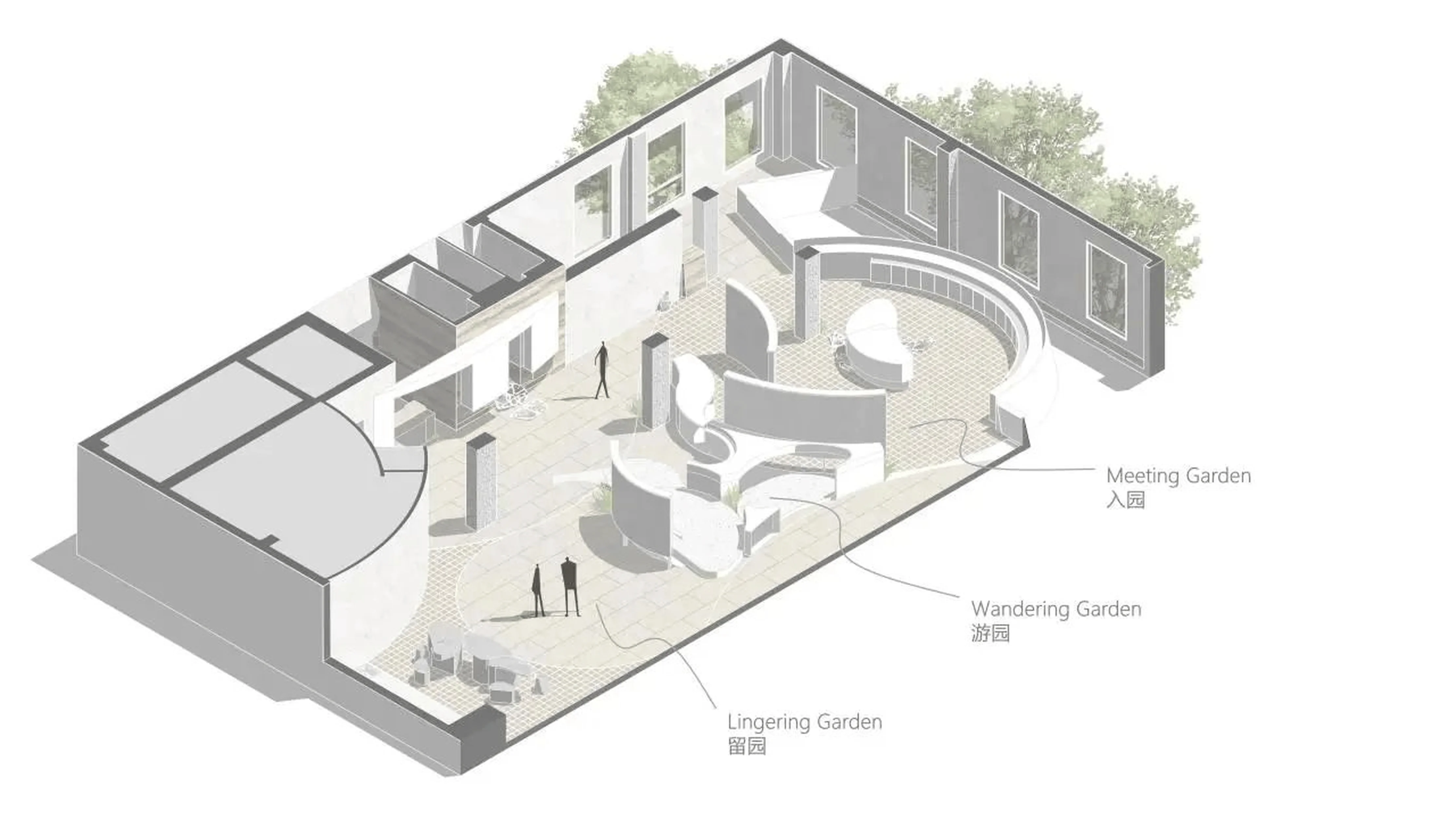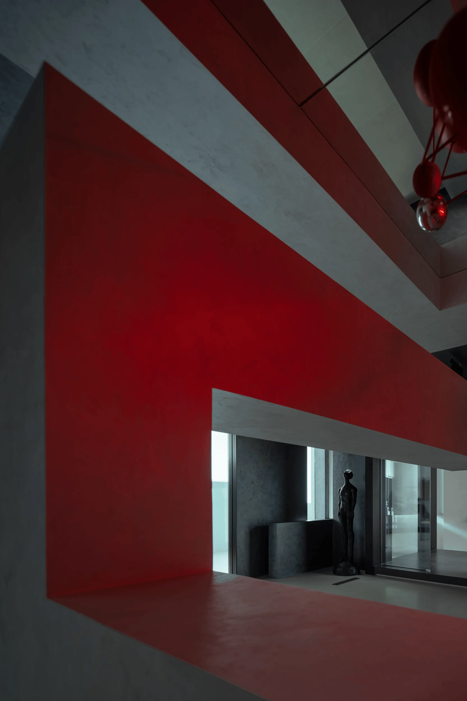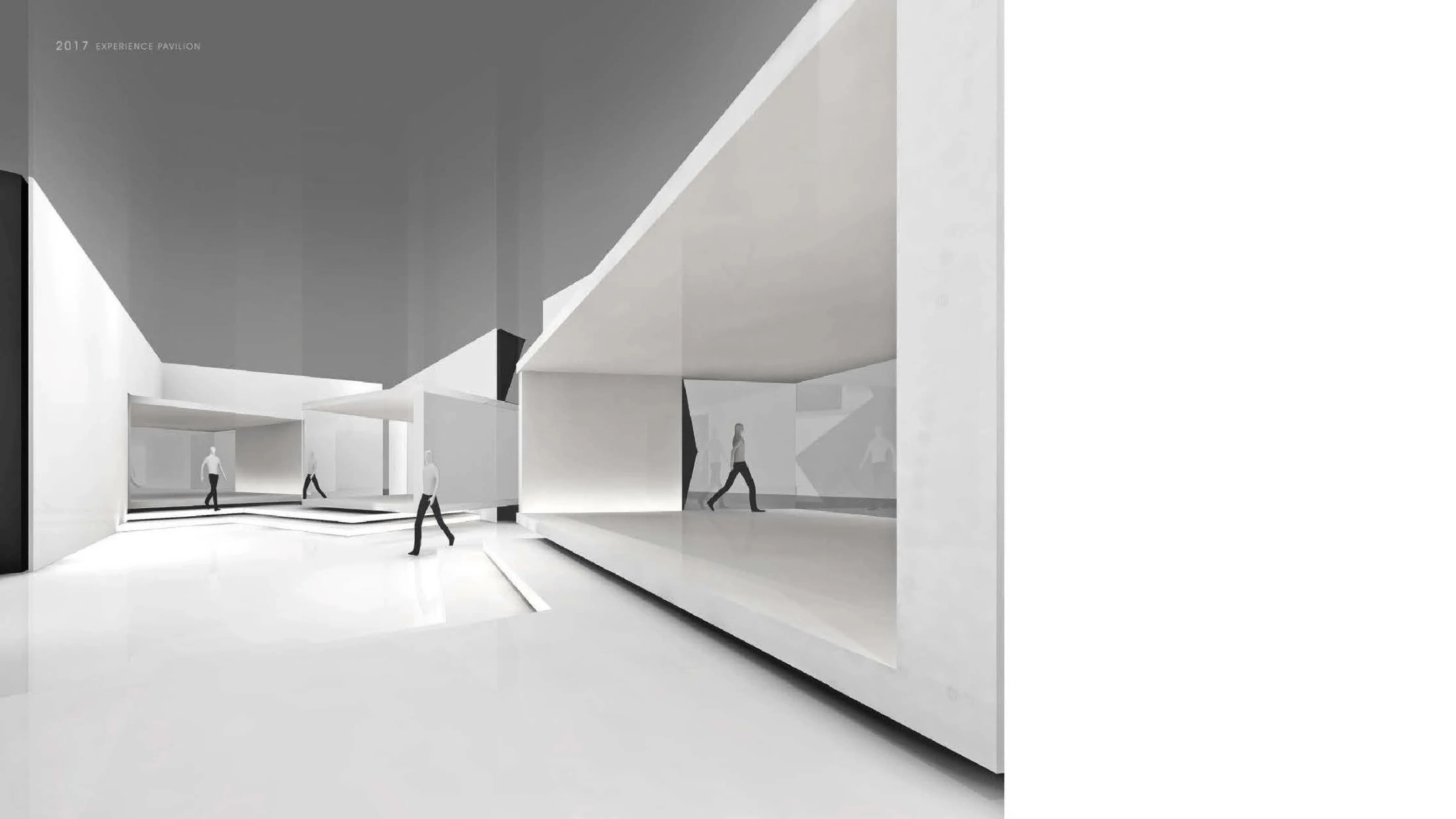Jia Yuan Themed Exhibition Space in Hangzhou offers a unique blend of art and retail within a nature-inspired architectural design, creating an immersive ‘Wandering Garden’ experience.
Contents
Project Background
Jia Yuan, a lifestyle and art exhibition space in Hangzhou, China, was designed by SUNDARCH within a pre-existing two-story building. Commissioned by Jia Yuan Design, the project aimed to create a unique retail and exhibition experience centered around the concept of “utensils” within a space of 509 square meters. The space seeks to explore the intersection of art and everyday life, fostering a new kind of Eastern artistic lifestyle. SUNDARCH’s design challenge was to transform the existing framework into a welcoming “home” where space, art, and human interaction could organically intertwine, embodying a seamless blend of art, retail, and nature-inspired architectural design.
Design Concept and Objectives
Inspired by the “garden” element in Jia Yuan’s brand name, SUNDARCH drew inspiration from the traditional Chinese concept of “wandering gardens.” The design unfolds as a narrative sequence, guiding visitors through distinct spatial experiences: “Outer Garden,” “Entering the Garden,” “Wandering Garden,” and “Lingering Garden.” The concept aimed to create a space that felt both like a gallery and an inviting home for art enthusiasts, fostering a sense of exploration and discovery within a nature-inspired architectural design.
Spatial Layout and Planning
The two-story space is bathed in natural light through large windows on all sides, offering framed views of the surrounding greenery, enhancing the connection with nature within the architectural design. The ground floor, serving as the main entrance and “Outer Garden,” initiates the spatial sequence. A central axis with a circular path guides visitors through the space, leading them to a side path that ascends to the second floor. The main display area features a simplified, leaf-shaped structure, under which a landscape of rocks and travertine creates a miniature natural scene. The architects deliberately preserved the exposed concrete columns, emphasizing the building’s structural framework and connecting the two floors visually, demonstrating a harmonious blend of art and architectural design.
Interior Design and Aesthetics
The second floor is divided into three sections: “Entering the Garden,” “Wandering Garden,” and “Lingering Garden.” The layout mimics a natural ground fissure, with lowered walls defining each area, contributing to the nature-inspired architectural design. “Entering the Garden” interacts with the ground floor through a cantilevered semicircular form, housing displays and storage. “Wandering Garden” features display platforms emerging from the “fissure,” accommodating diverse art pieces while creating visual interest. The use of terrazzo flooring, inspired by outdoor pebble pathways, blurs the boundary between indoors and outdoors, further integrating nature into the architectural design.
Materials and Sustainability
The selection of materials within Jia Yuan Themed Exhibition Space further emphasizes the connection with nature, a key element of the nature-inspired architectural design. The use of natural stone, travertine, and concrete alongside art coatings creates a palette that is both visually appealing and environmentally conscious. These materials contribute to the overall aesthetic of the space while promoting sustainability, aligning with the growing trend of eco-friendly design in the architectural world.
Project Information:
Project Type: Exhibition Space
Architect: SUNDARCH
Area: 509 sqm
Project Year: 2022
Country: China
Main Materials: Art coatings, concrete slabs, natural stone, travertine
Photographer: Wen Studio
Lighting Design: HH lighting design
Construction Company: Zhejiang Gengsheng Construction Group Co., LTD


