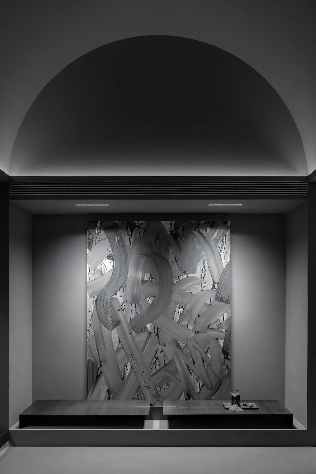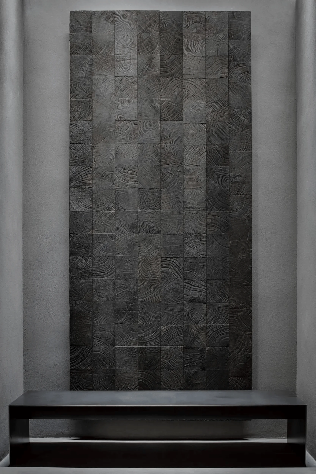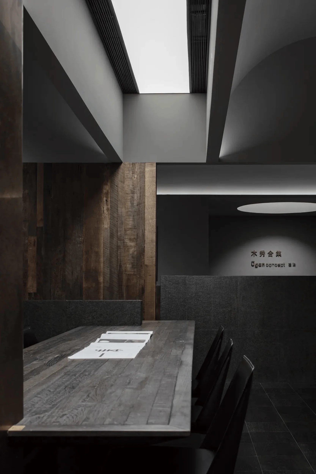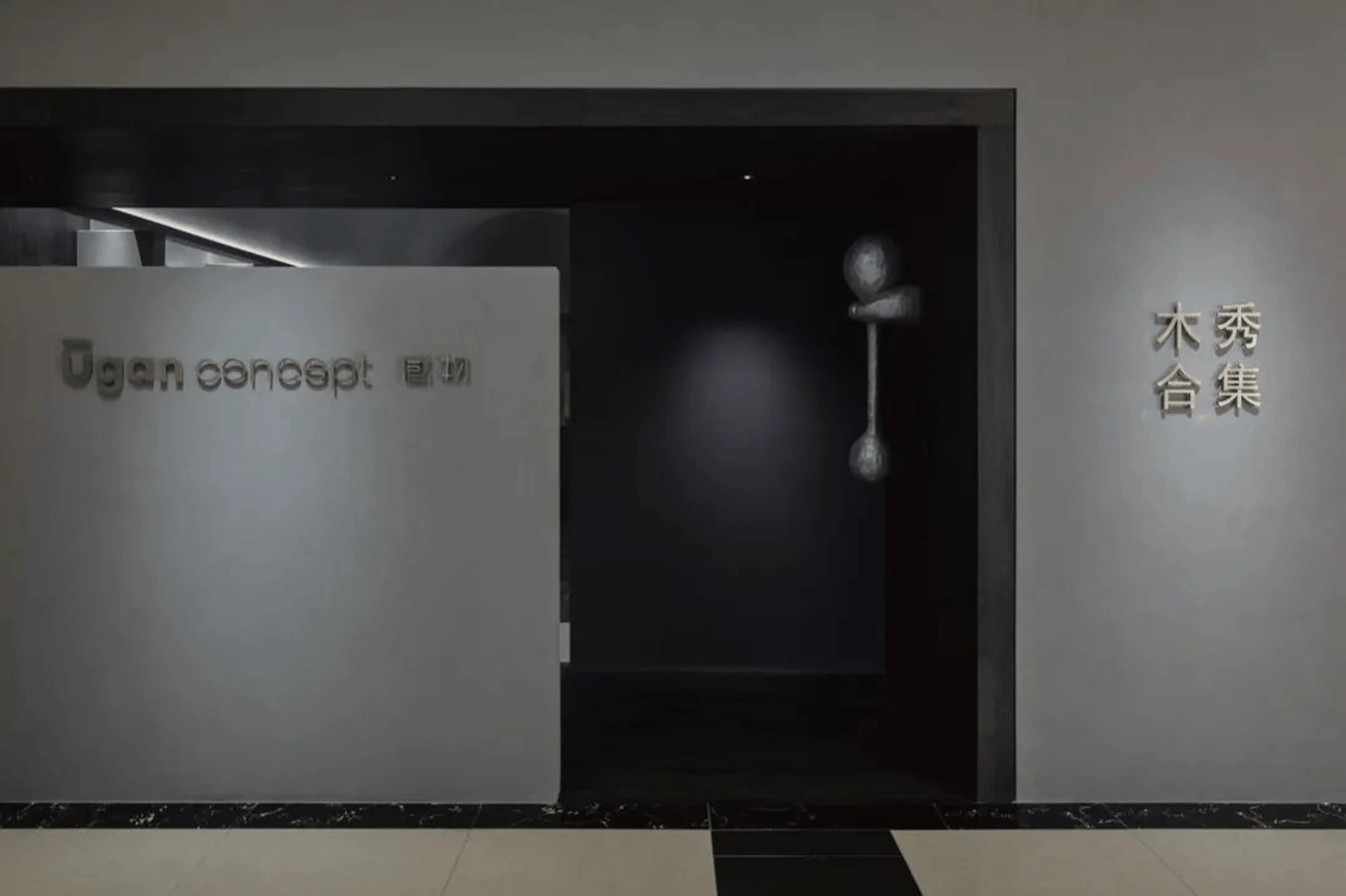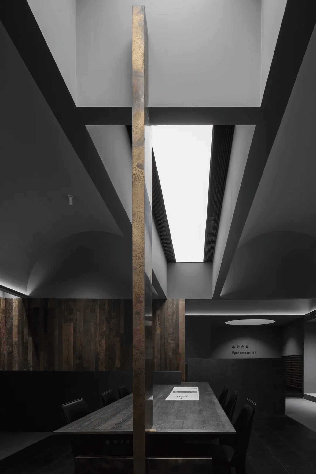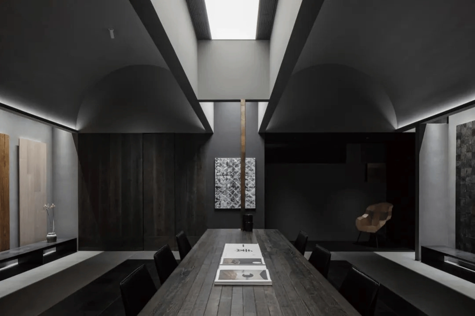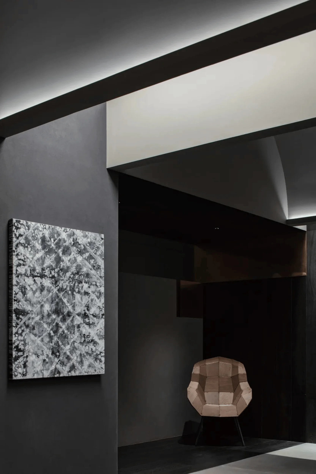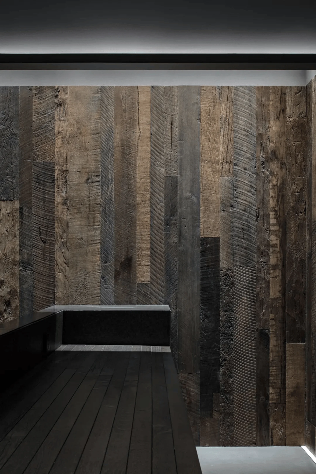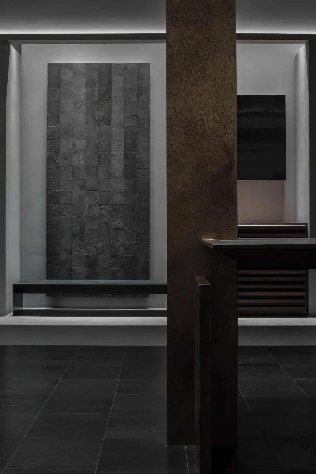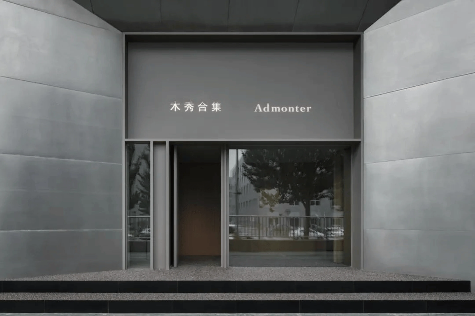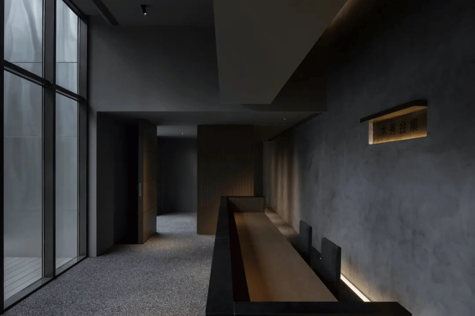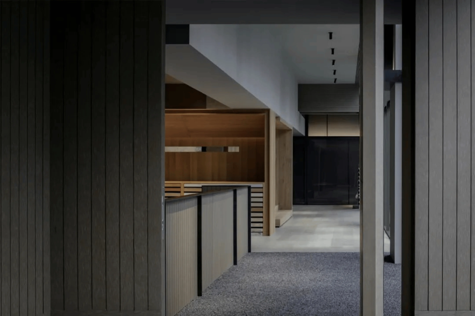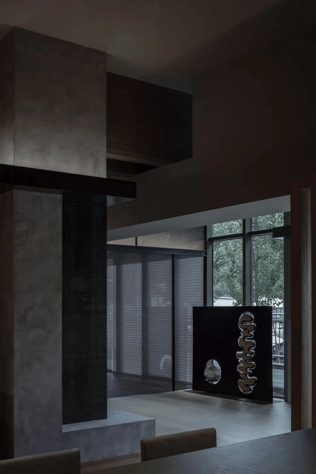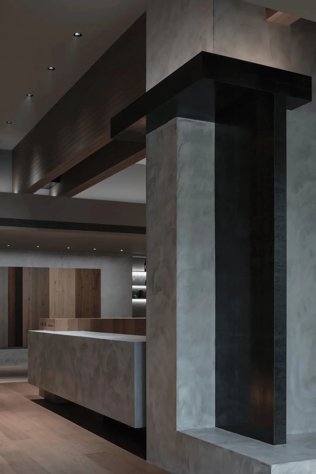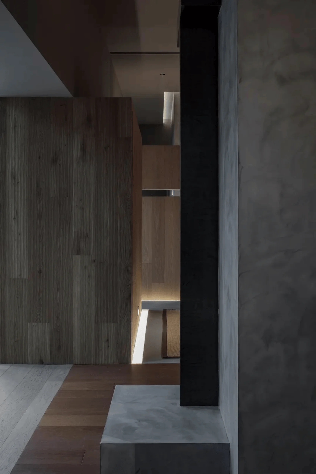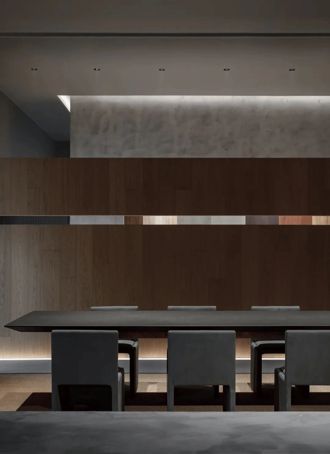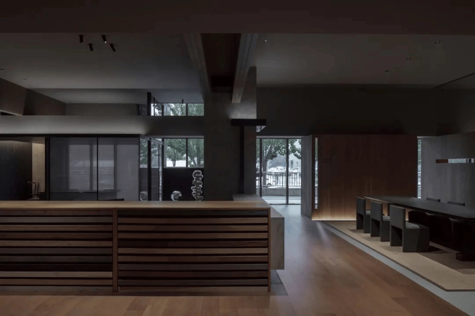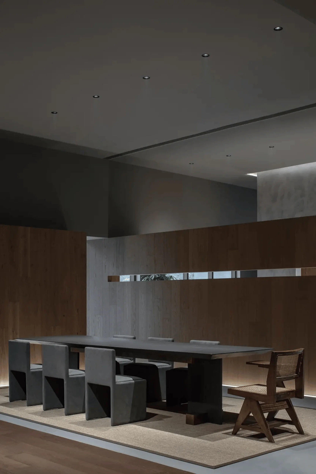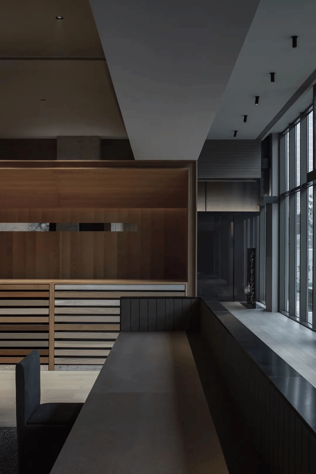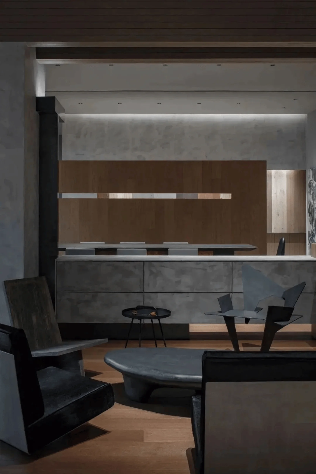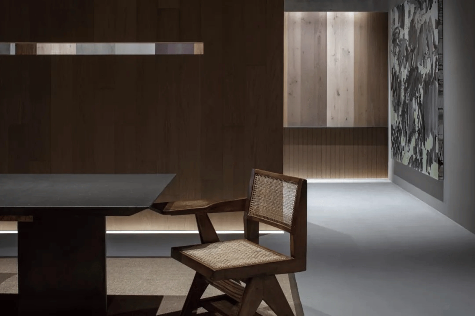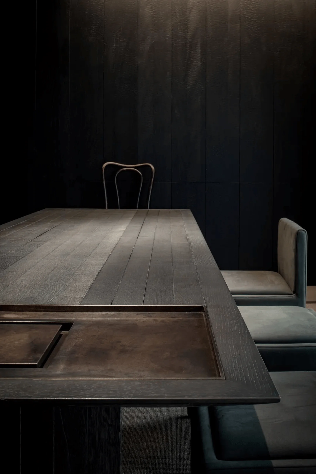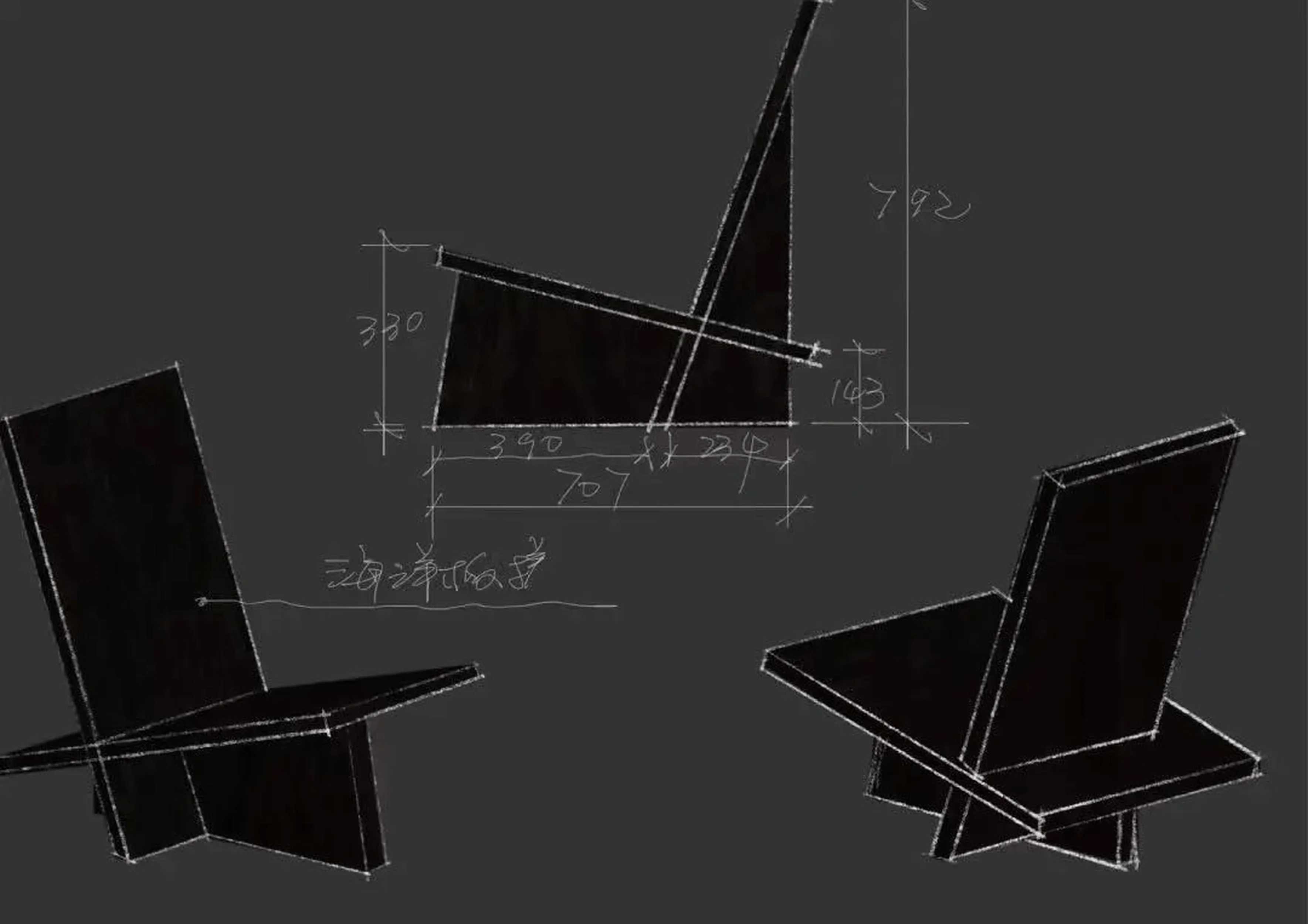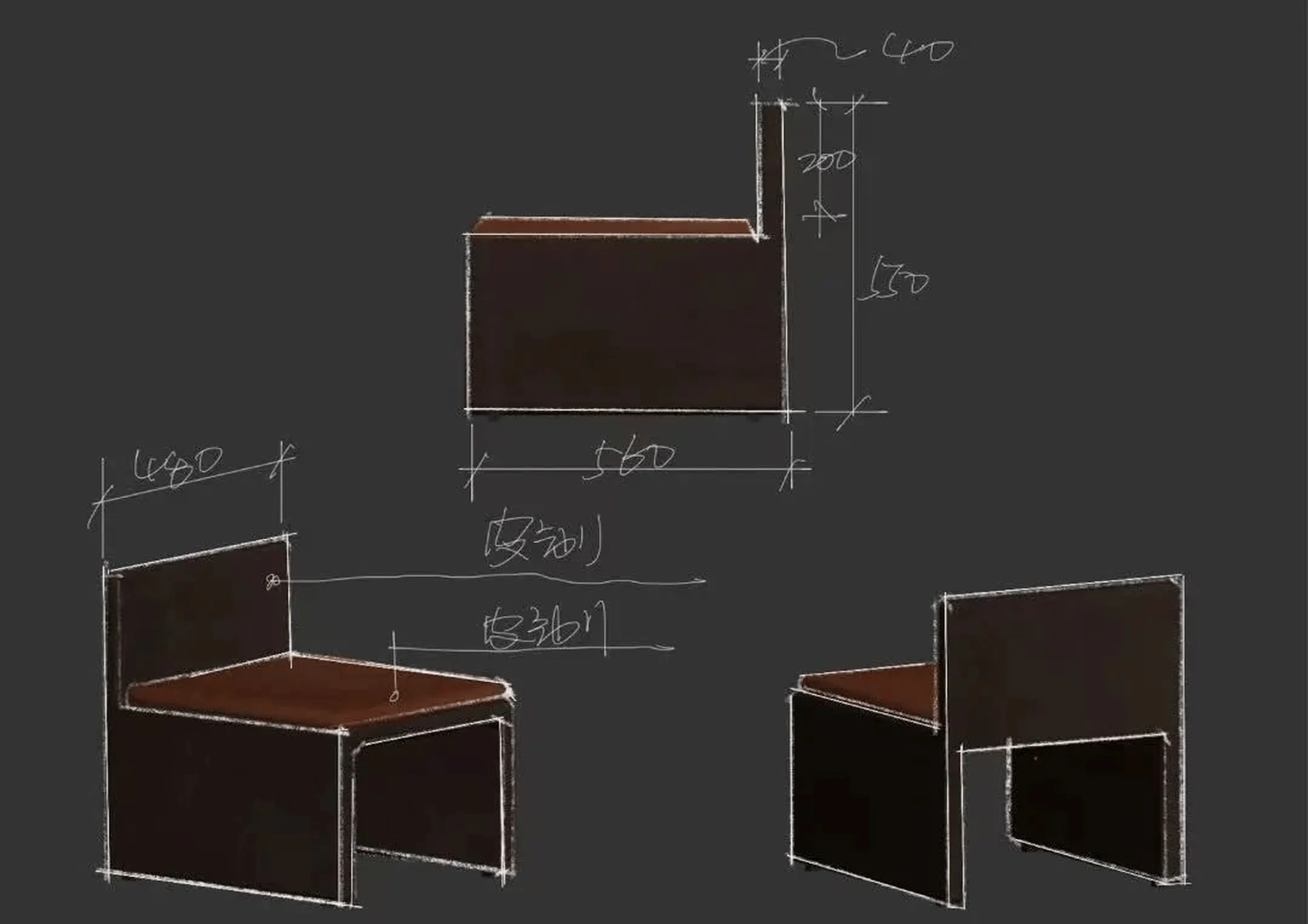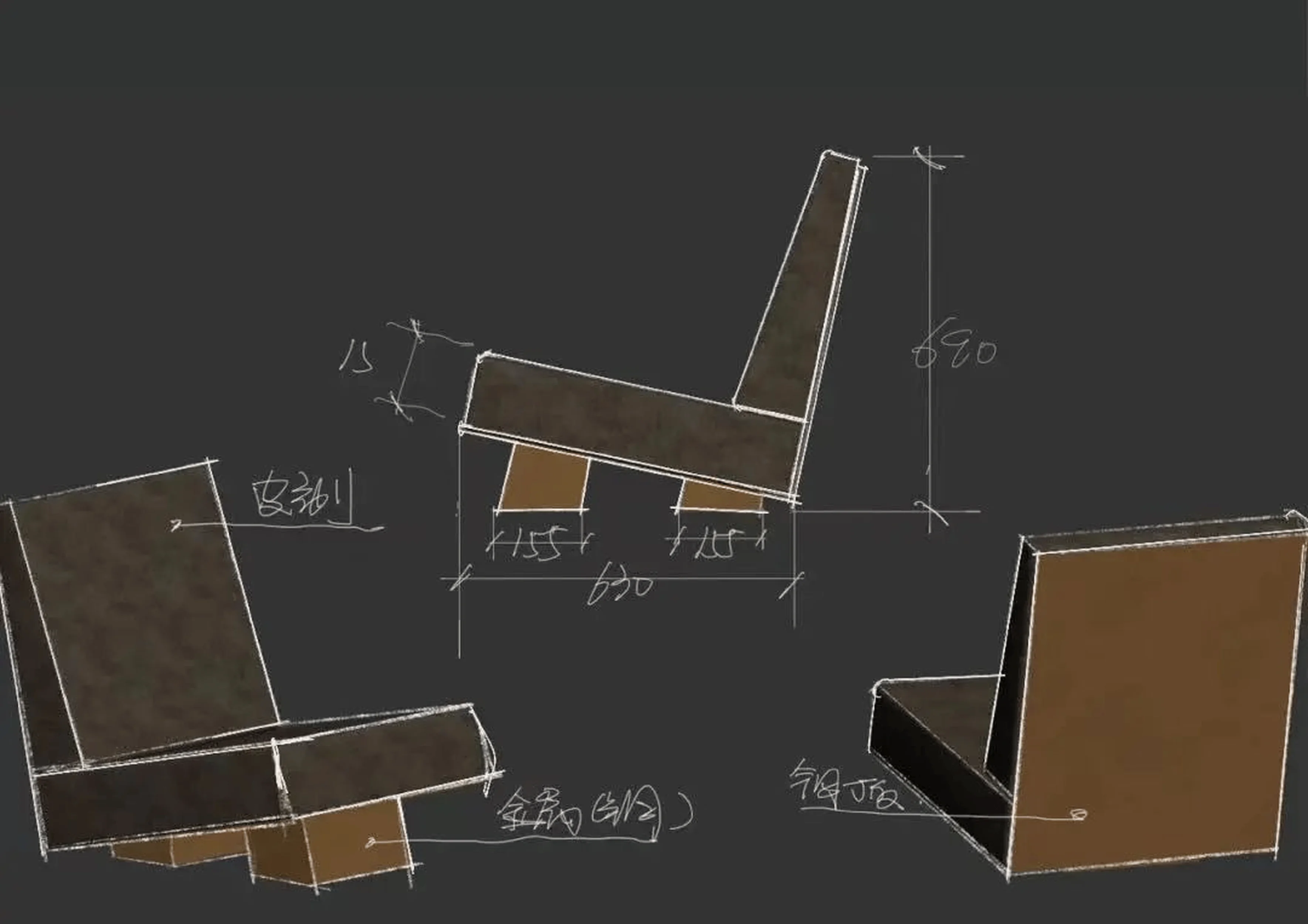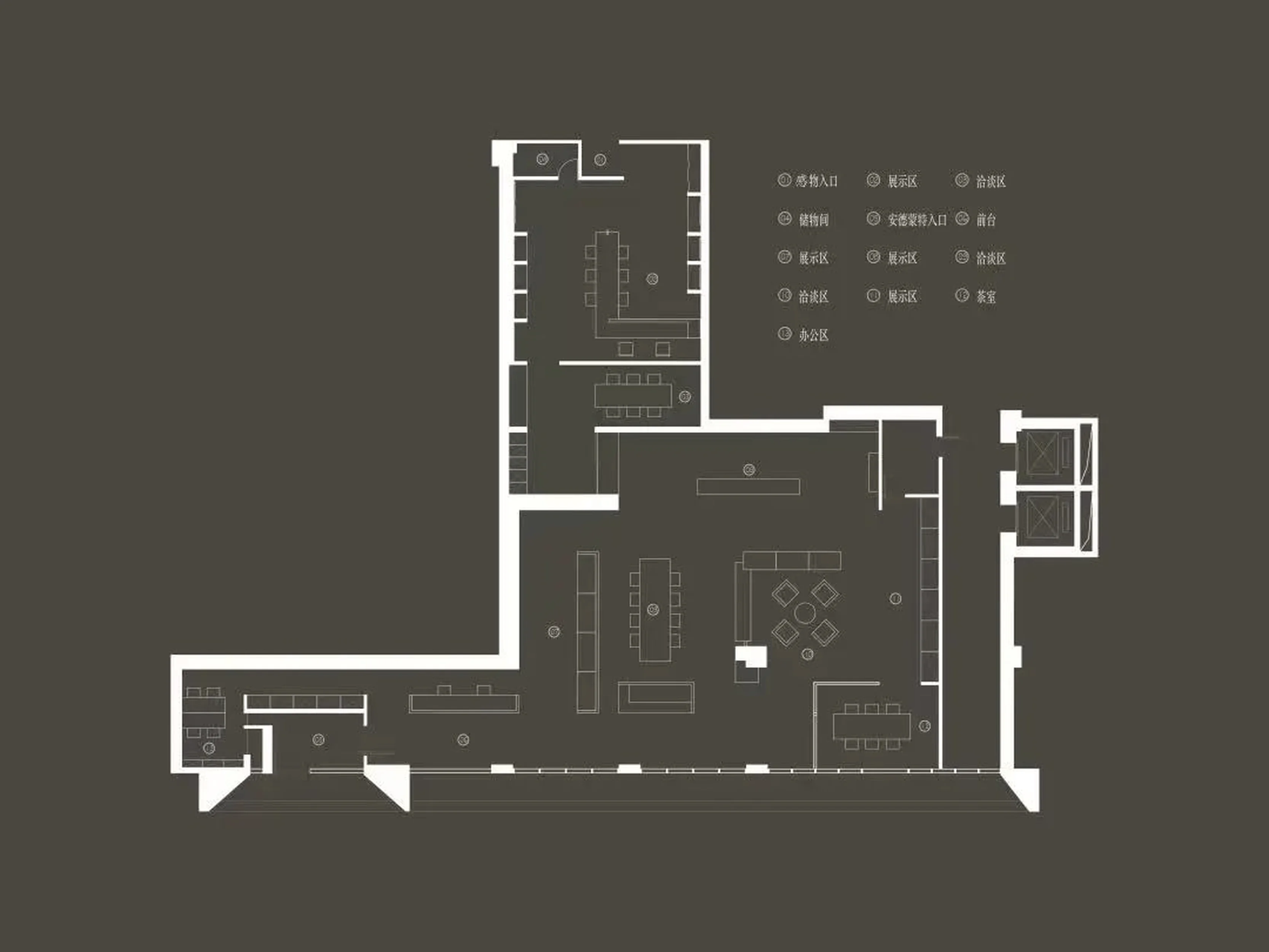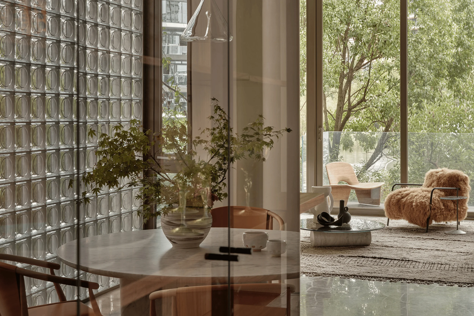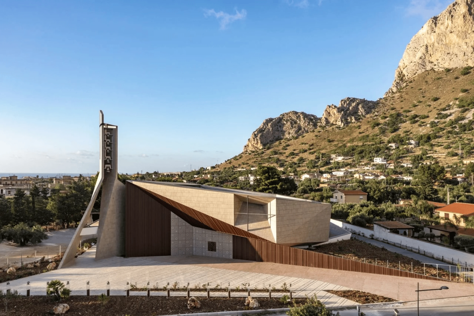Muxiu Collection Exhibition Hall in Beijing showcases innovative spatial design and materiality, blending art and commerce.
Contents
A Dialogue Between Art, Commerce, and Spatial Design
The Muxiu Collection Exhibition Hall, designed by Wen Zhiguo and his team at Dong Zhang Xi Wang, transcends the conventional showroom typology. It’s a space where the boundaries between art and commerce blur, fostering a dynamic interplay between spatial design, product display, and artistic expression. This innovative approach, deeply rooted in Eastern aesthetics, challenges traditional exhibition narratives, offering a fresh perspective on how we interact with materials, products, and spaces. The hall’s location within a bustling shopping mall presented a unique challenge. The architects cleverly addressed this by creating a circuitous entry sequence that gradually transitions visitors from the mall’s energetic atmosphere into the serene environment of the exhibition hall. This spatial design architectural digest serves as a buffer, minimizing external distractions while heightening the sense of anticipation as one approaches the main exhibition area.
Architectural Strategies within the Interior: Layered Landscapes
Inside, the exhibition hall unfolds as a series of interconnected spaces defined by partitions and architectural elements of varying scales. This architectural approach guides the visitor’s journey while also creating distinct zones within the hall. Semi-enclosed negotiation areas feature a relaxed furniture arrangement, a box-like tea room introduces a layer of intimacy and ritual, and projecting semi-walls, reminiscent of traditional Chinese eaves, incorporate windows that frame views and encourage visual interaction. As visitors navigate the hall, they experience shifting perspectives, moving from contemplation to distant observation to direct engagement. This dynamic interplay between the individual and the environment transforms the static space into a vibrant, living entity. The design emphasizes the concept of “interior architectural digest” by creating a layered landscape within the exhibition hall.
The Phenomenology of Materials: Natural Vitality and Temporal Traces
Wood, a material rich in texture and imbued with natural vitality, plays a central role in the exhibition hall’s design. The flooring, sourced from various types of wood and treated with diverse techniques, showcases the unique character and personality of each material. This celebration of wood’s inherent qualities speaks to its inherent life force, evident in the way it evolves and bears the marks of time and use. This approach highlights the “material phenomenon” of wood flooring, inviting visitors to appreciate its natural beauty and inherent resilience. Furthering this exploration of natural materials, the architects incorporated finely-proportioned pebble flooring that extends from the outdoor steps into the reception area, blurring the boundaries between interior and exterior. This design choice creates a sense of continuity with the natural world, evoking the tranquility of a traditional Chinese courtyard garden. This seamless transition between inside and out enhances the overall architectural digest of the space.
Material Harmony and Interwoven Surfaces: A Symphony of Textures
The exhibition hall’s design embraces a rich tapestry of materials, fostering a dynamic dialogue between different textures and surfaces. Black steel panels, reminiscent of etchings, clad the reception desk and extend to the walls, adding an unexpected element of ruggedness to the space. The juxtaposition of these panels with the outdoor wood flooring creates a compelling contrast, highlighting the versatility of materials. The interplay of materials goes beyond mere aesthetic considerations. It transforms the wood flooring samples from static displays into tactile elements that visitors can interact with. The space becomes a stage for a “material harmony,” where wood, concrete, steel, and light intertwine to create a sensory-rich environment. This multi-layered approach to materiality adds depth and complexity to the exhibition hall’s architectural digest.
Constructive Interventions: Transforming Challenges into Design Opportunities
The architects approached the existing spatial constraints of the exhibition hall as opportunities for creative intervention. Rather than concealing or minimizing these “unfavorable factors,” they chose to highlight and transform them into distinctive design features. For instance, the T-shaped columns, often seen as obstacles, became focal points through their exaggerated proportions and interlocking configurations. This strategic use of “constructive intervention” adds a layer of visual intrigue to the space, showcasing the architects’ ability to turn challenges into design assets, further enhancing the overall architectural digest.
A Choreography of Light: Illuminating the Essence of Materials
Light, a powerful design element, plays a crucial role in shaping the ambiance and experience of the exhibition hall. The architects carefully orchestrated four distinct layers of light to enhance the perception of materials and products. A diffused light film on the ceiling simulates natural light, creating a sense of connection to the outside world. Overhead lighting directed upwards from the columns, combined with the semi-circular domed ceiling, lends a sense of lightness and airiness to the space. Accent lighting strategically illuminates the products, showcasing their true colors and textures, while warm, localized lighting from table lamps creates a sense of intimacy and focus. This carefully curated lighting scheme fosters a contemplative atmosphere, allowing visitors to fully appreciate the inherent beauty of the materials on display, which is a key aspect of the architectural digest.
Conclusion: A Holistic Ecosystem of Design and Experience
The Muxiu Collection Exhibition Hall stands as a testament to the power of spatial design to create a holistic and engaging experience. By seamlessly integrating art, commerce, and Eastern aesthetics, the architects have crafted a space that transcends its functional purpose. The hall’s thoughtful use of materials, its nuanced lighting scheme, and its strategic manipulation of spatial relationships create an environment that invites exploration and contemplation. The exhibition hall’s design fosters a sense of harmony between the individual and the environment, embodying the Chinese philosophy of “tian ren he yi” (unity of heaven and humanity). This harmonious balance extends to the custom-designed furniture, carpets, and coffee tables, each element carefully considered to complement the overall design language and spatial proportions. The result is a cohesive ecosystem where design, materials, and human experience converge, creating a space that is both aesthetically compelling and deeply meaningful. This attention to detail and the creation of a holistic environment contribute significantly to the overall architectural digest of the Muxiu Collection Exhibition Hall.
Project Information:
Project Type: Exhibition Hall
Architect: Wen Zhiguo, Dong Zhang Xi Wang
Area: 380 square meters
Project Year: Not specified
Country: China
Photographer: Xia Zhi


