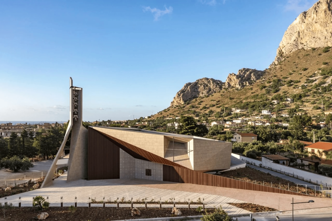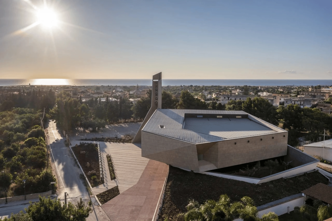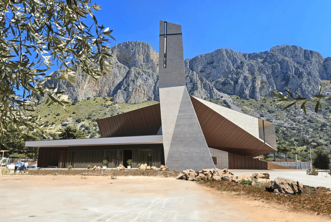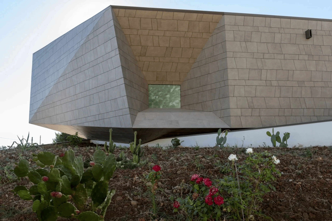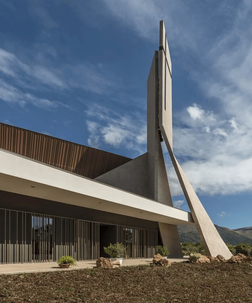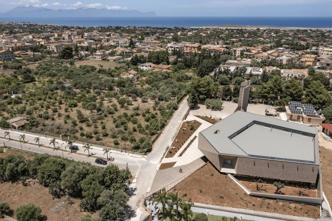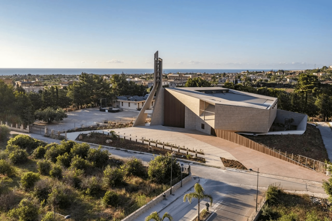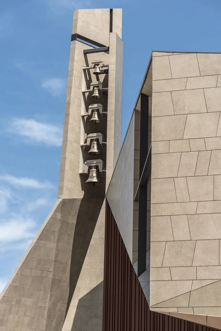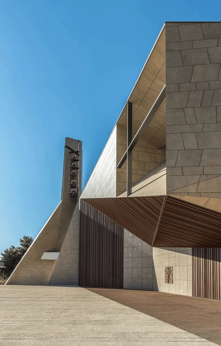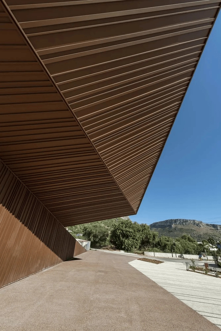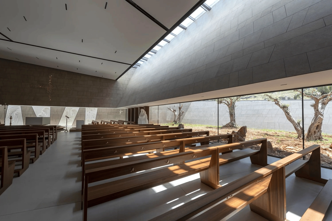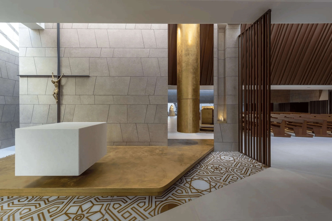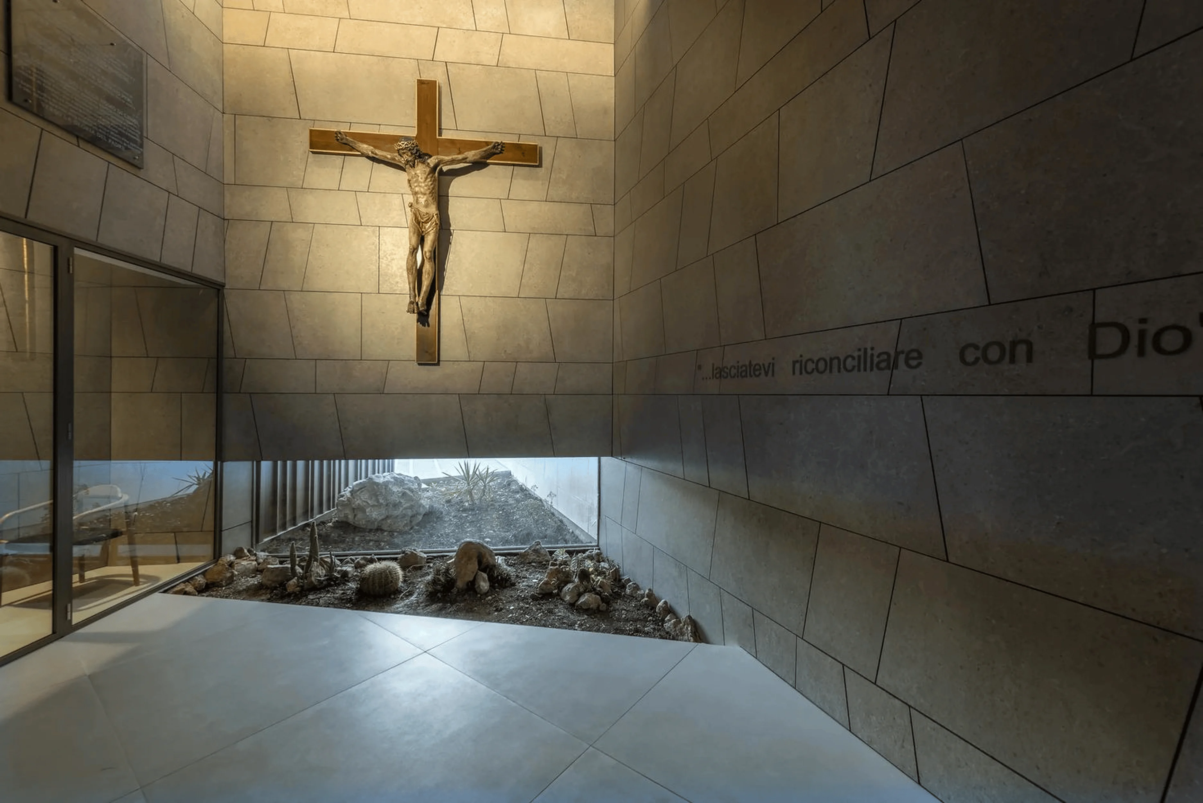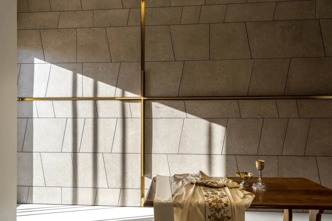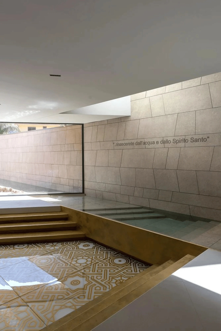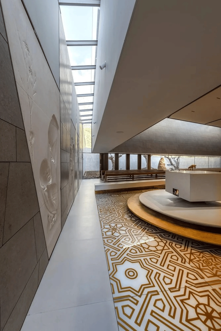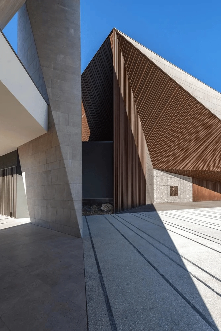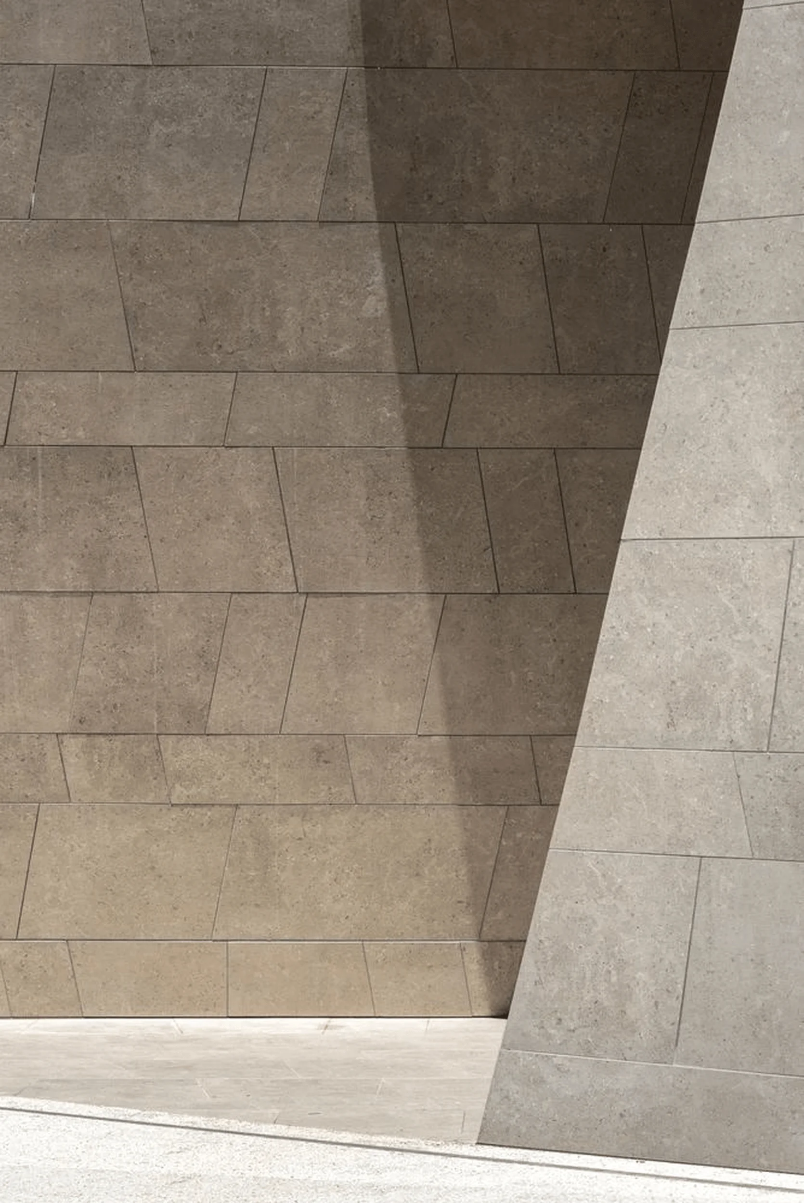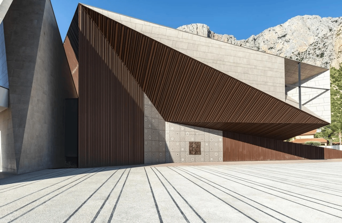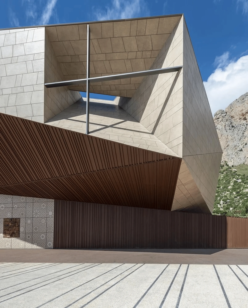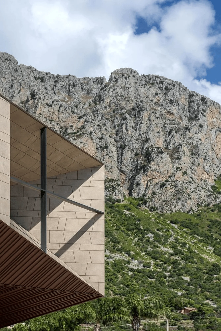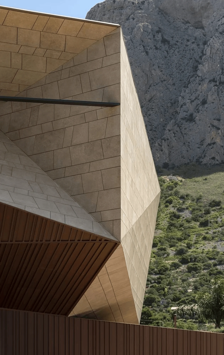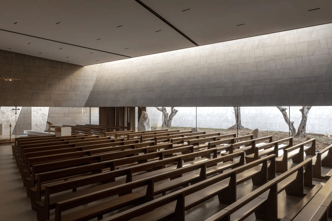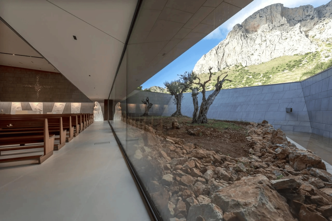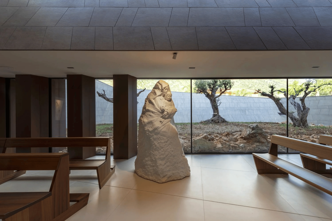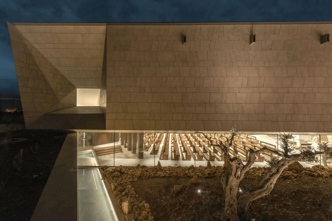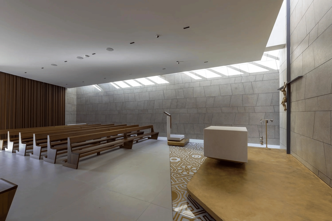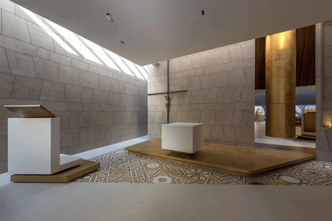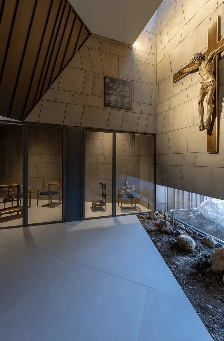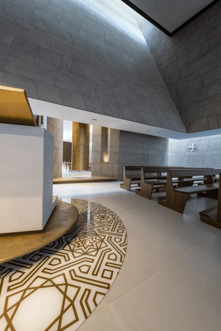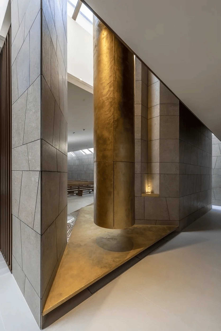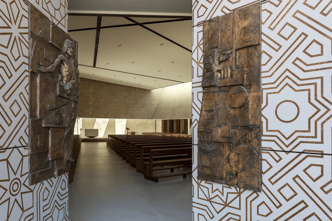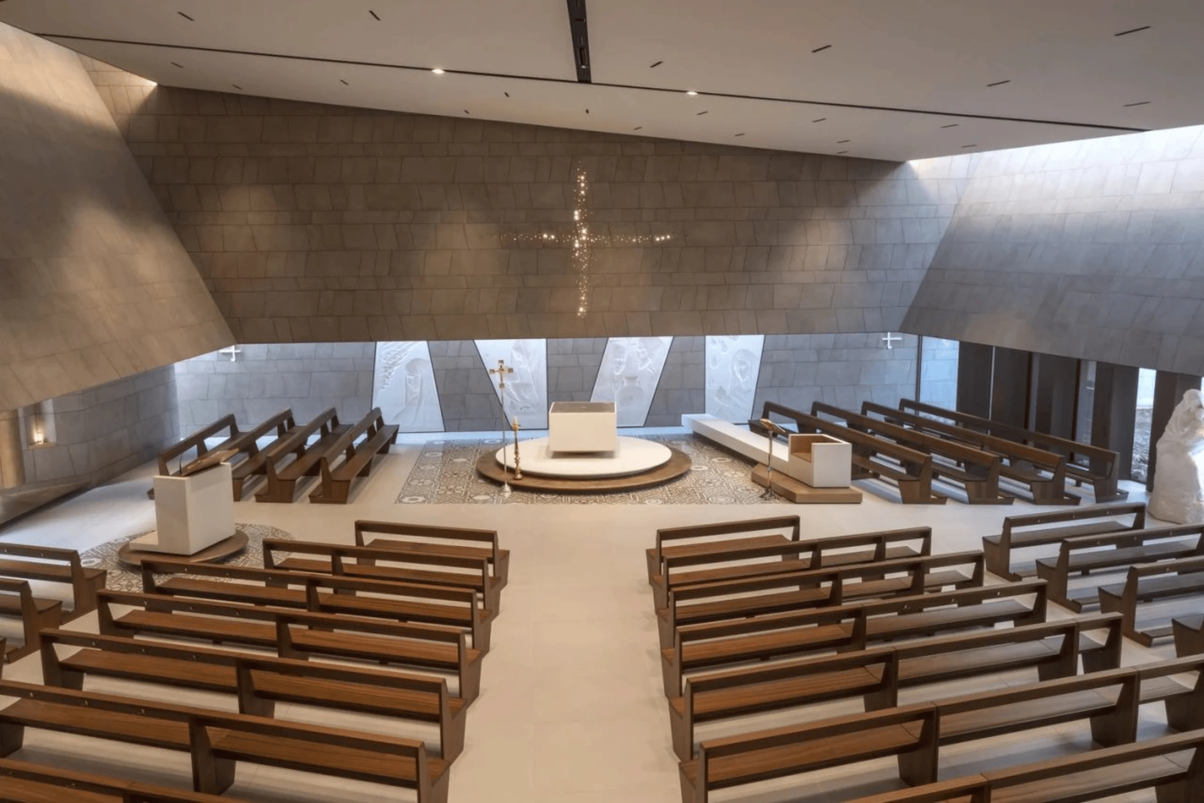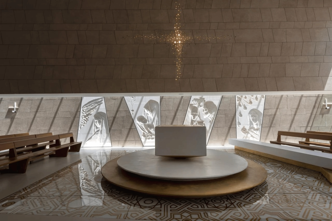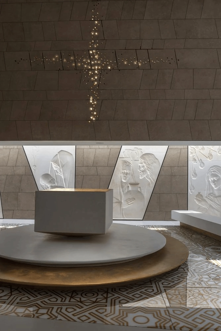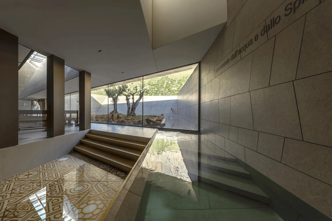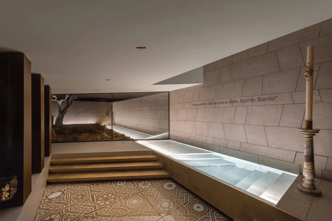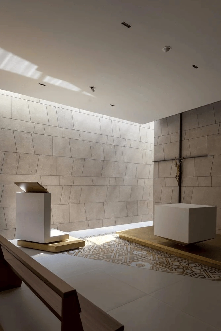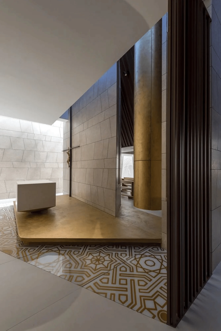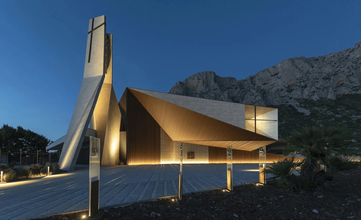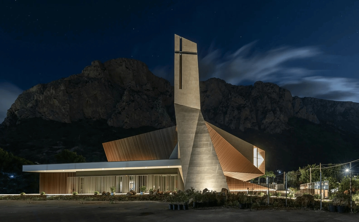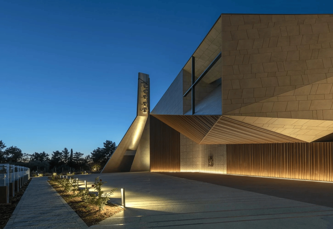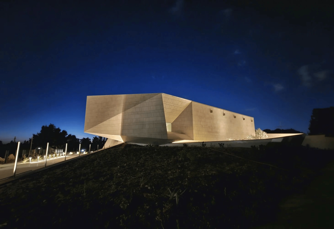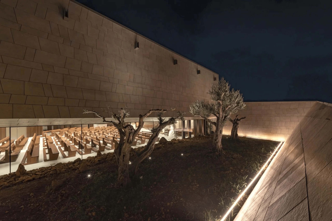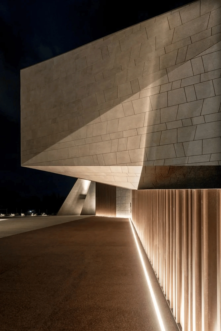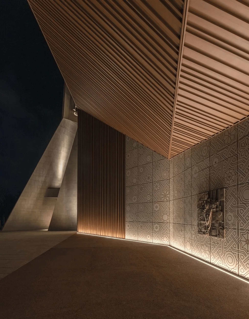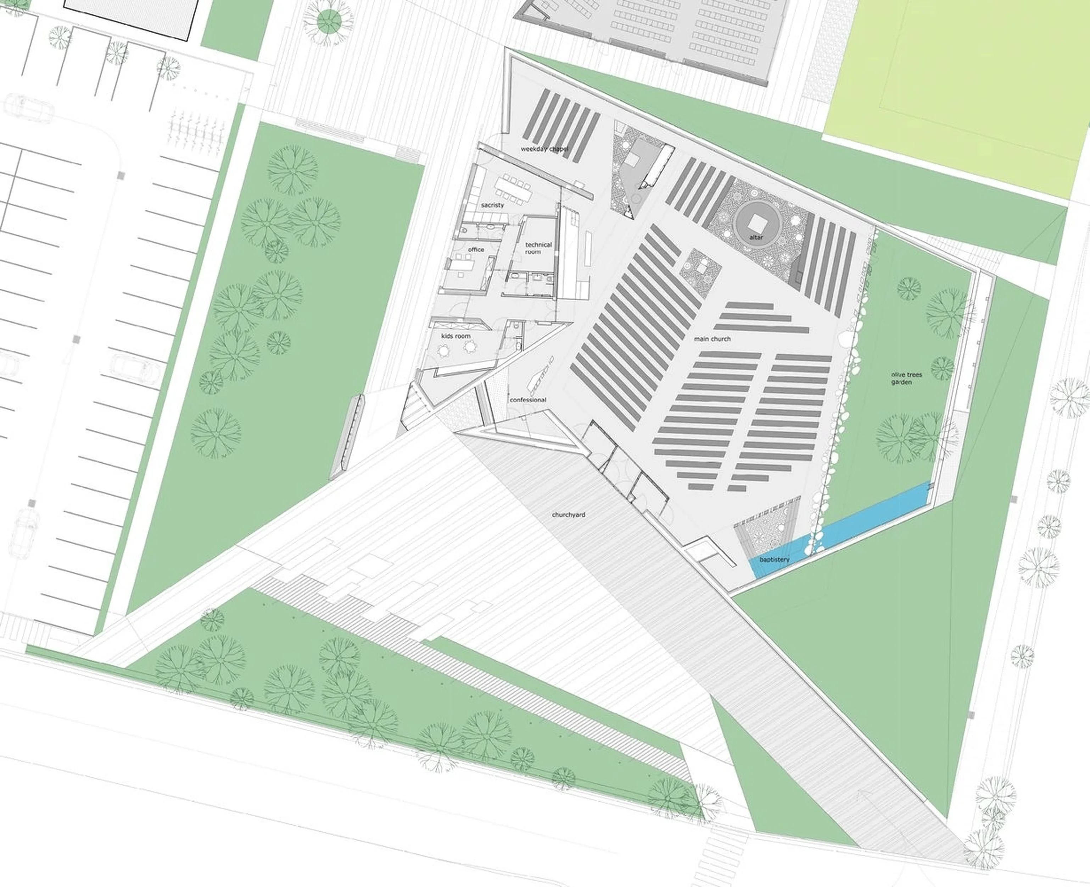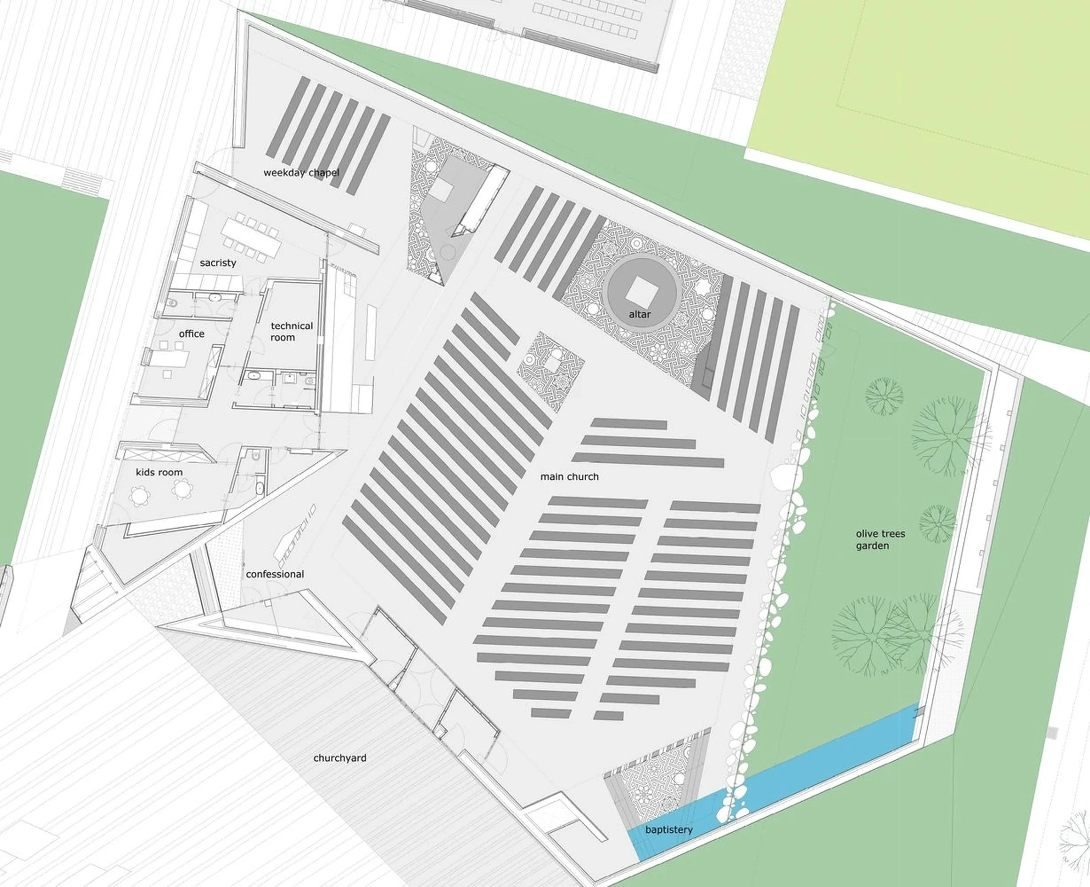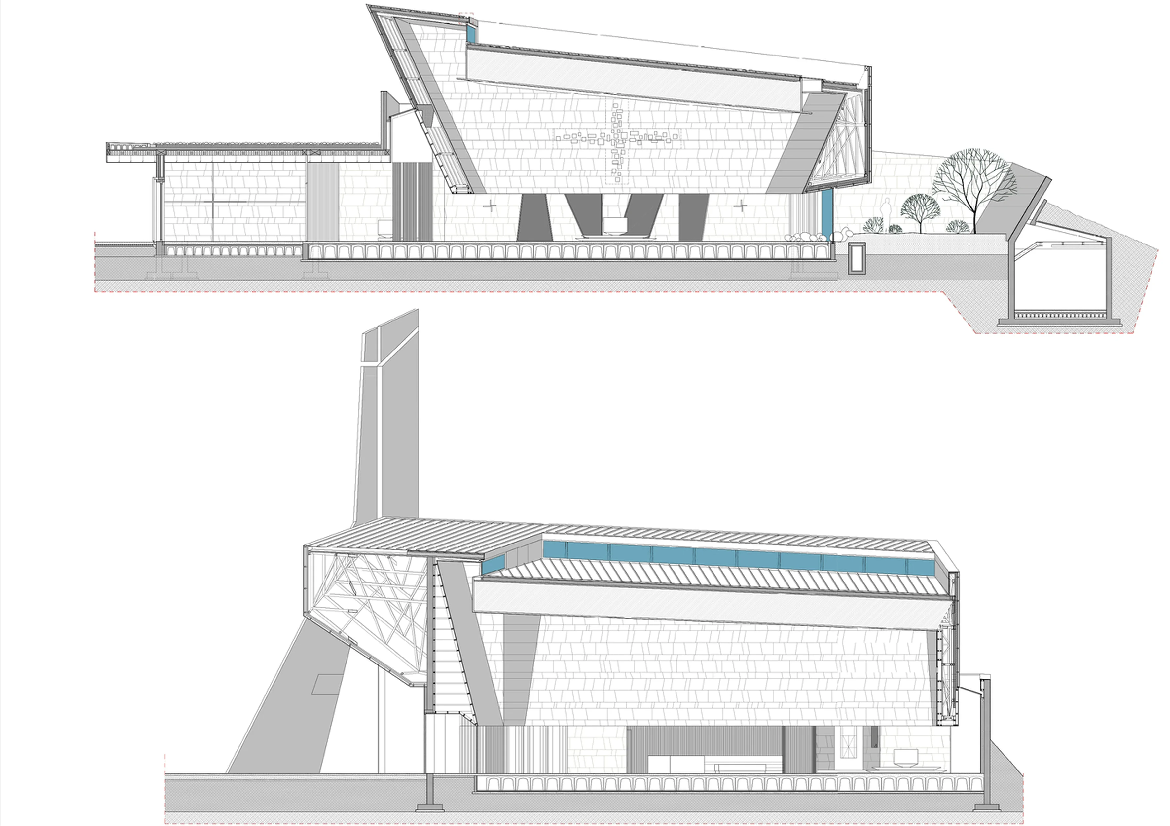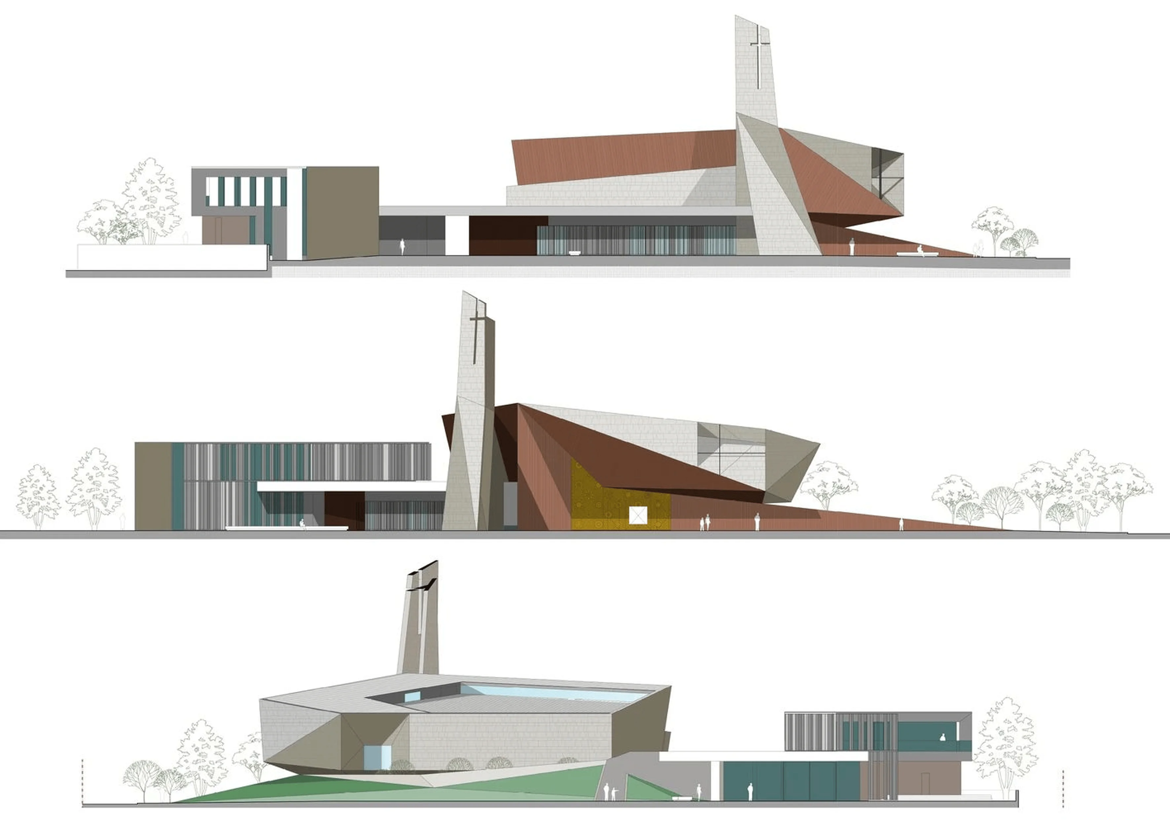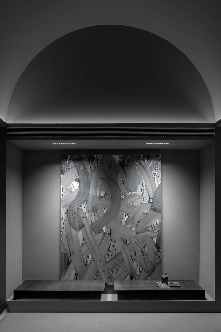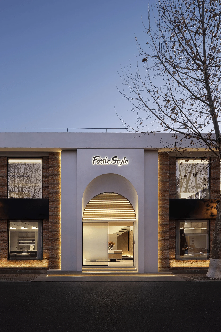The Cardinal Church in Cinisi, Italy, designed by Studio Kuadra, blends modern design with traditional faith, creating a landmark structure.
Contents
Project Background: A New Landmark in Cinisi, Italy
The Cardinal Church, situated on the outskirts of Cinisi, Italy, is a 1,267-square-meter religious building designed by Studio Kuadra. Completed in 2023, the church serves as a place of worship and a modern architectural landmark, demonstrating a harmonious blend of history and contemporary design principles. Its unique design is intended to resonate with the local community and offer a space for reflection and spiritual gathering, while simultaneously adding a distinctive aesthetic element to the town’s landscape. The church seamlessly integrates with its surrounding environment, while showcasing innovative design elements that create a unique identity within the community. contemporary architecture, church design, religious architecture
Design Concept and Objectives: Blending Modernity with Tradition
The church is conceived as a single, monolithic structure clad in ceramic material, accompanied by a prominent bell tower. The design evokes the imagery of ancient towers found along the Italian coastline, reinterpreted through a contemporary lens. The soaring bell tower creates a strong vertical element, reaching towards the sky and establishing a dialogue with the surrounding landscape. The church’s design vocabulary uses light, shadow, and form to enhance the building’s shape and color, creating a dynamic visual experience that changes throughout the day. This interplay of light and shadow adds depth and interest to the building’s facade, highlighting its unique architectural features. contemporary church design, modern religious architecture, architectural lighting design
Functional Layout and Spatial Planning: A Place for Gathering and Reflection
The church’s interior is characterized by an asymmetrical layout and a central plan, with the roof enveloping the space and creating a visual connection between the earth and the sky. The main entrance is located on the church’s playground, with the rear housing private areas such as a weekday chapel, nursery, parish priest’s office, parish hall, and catechism classroom. The assembly space opens to the west through a large window, offering views of the “Olive Garden.” This creates a connection between the interior and exterior, where the garden’s rocks seem to extend into the church space. church interior design, spatial planning, religious building layout
Exterior Design and Aesthetics: A Dialogue with the Landscape
The church’s exterior presents a striking contrast to the surrounding residential area. Its sharp lines and angles juxtapose against the gentle slopes of the mountains and the Mediterranean Sea. The building’s light-colored stone walls and dark wooden beams create a bold geometric pattern, while the rugged contours of the mountains provide a contrasting backdrop. The design intentionally frames views of the natural landscape, inviting visitors to connect with the wider world. modern church architecture, exterior design, architectural aesthetics
Technical Details and Sustainability: Incorporating Natural Light
The building’s design incorporates natural light through various openings and perforations. Underground rooms feature perforations that allow zenithal light to enter, while the nave is illuminated by a series of skylights created by the staggered roof. Specific areas, such as the cross and the baptismal font, are accentuated by dramatic light variations through pointed openings in the stone structure. These openings act as punctuation marks within the stone walls, highlighting these important elements. natural lighting design, sustainable architecture, building materials
Social and Cultural Impact: A Spiritual and Cultural Hub
The Cardinal Church serves as a spiritual and cultural hub for the community of Cinisi. Its modern yet respectful design blends seamlessly with the town’s religious traditions, creating a space that evokes reverence and contemplation. The church’s distinctive architecture also contributes to the town’s cultural identity, becoming a landmark that reflects the community’s values and aspirations. community impact, cultural landmark, religious architecture
Project Information:
Project type: Religious Building
Architect: Studio Kuadra
Area: 1267 sqm
Project Year: 2023
Country: Italy
Photographer: Moreno Maggi


