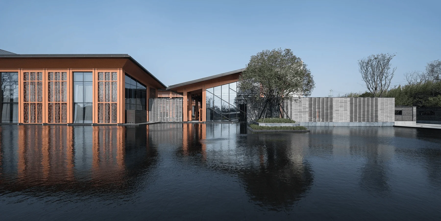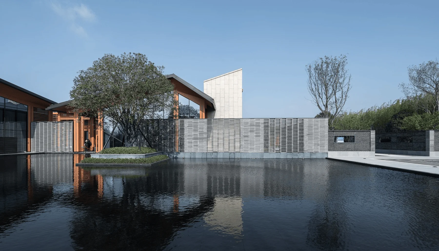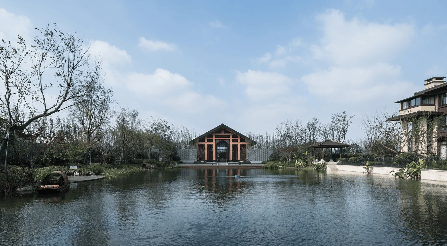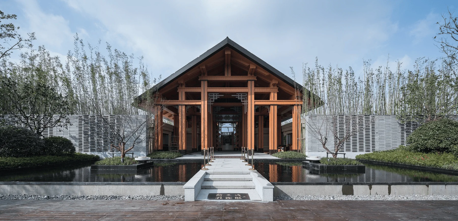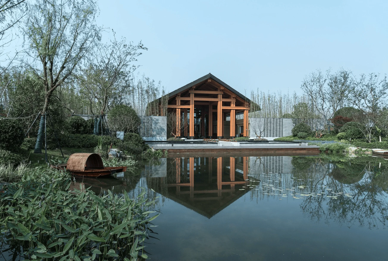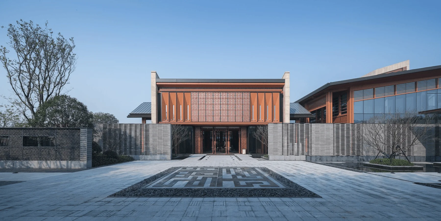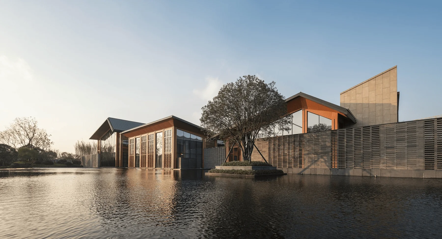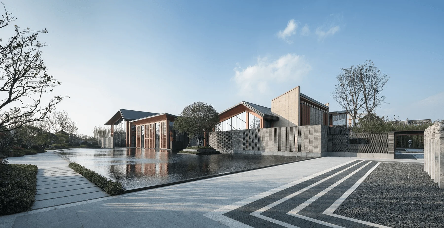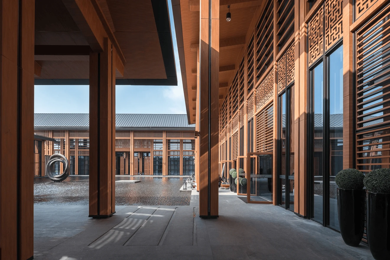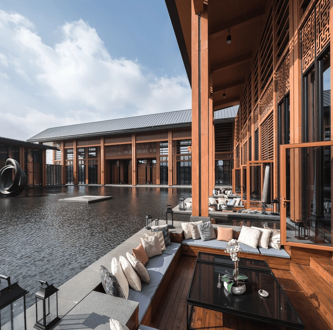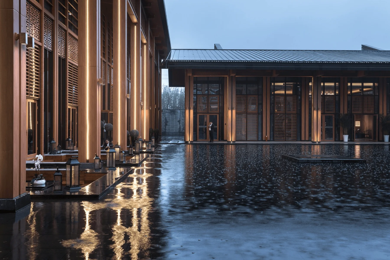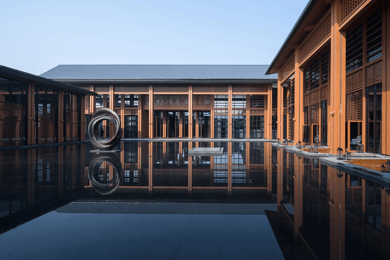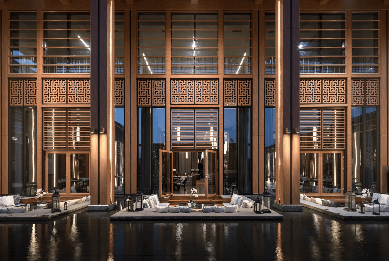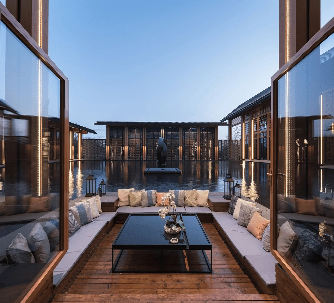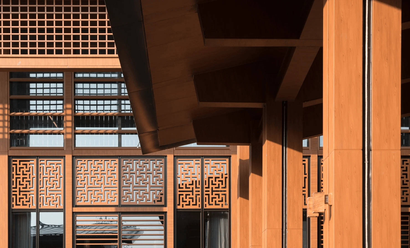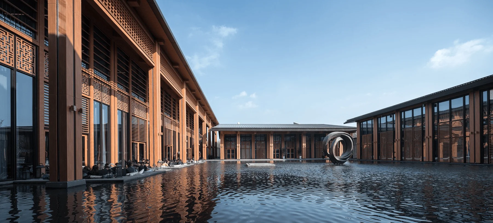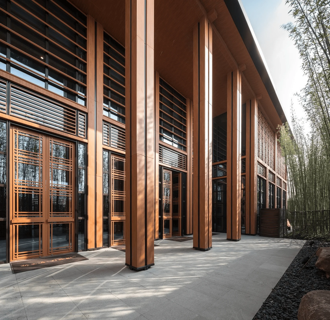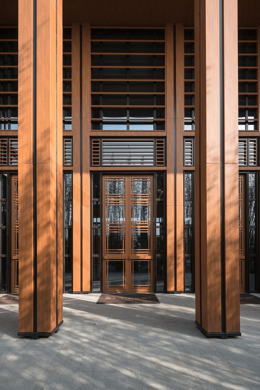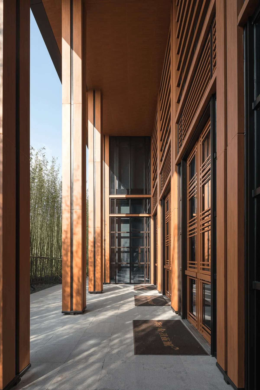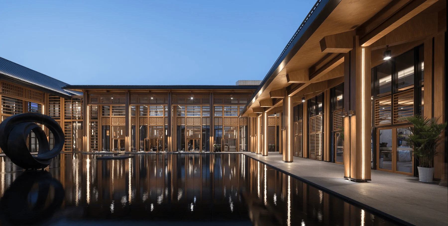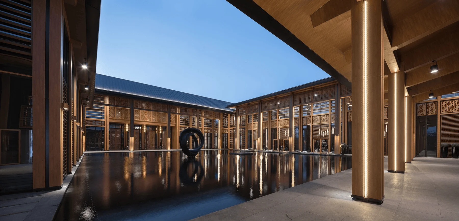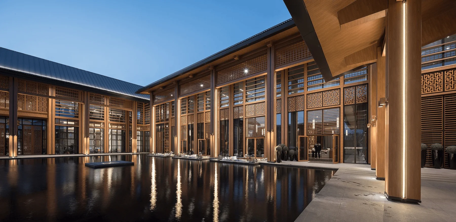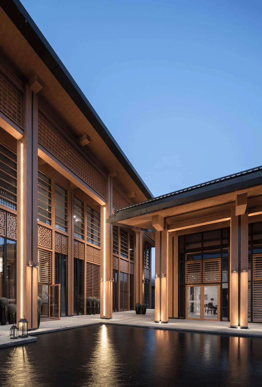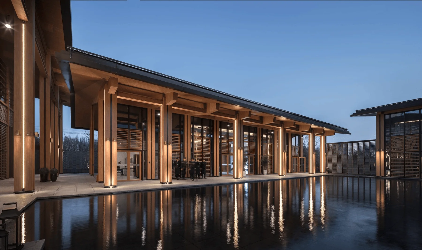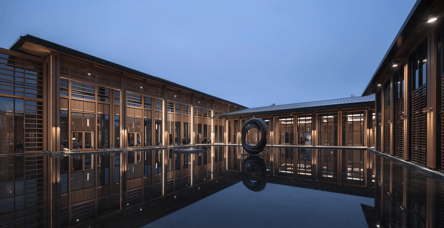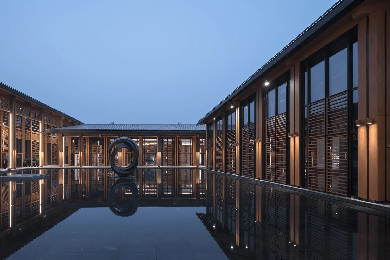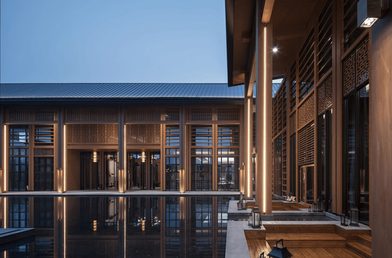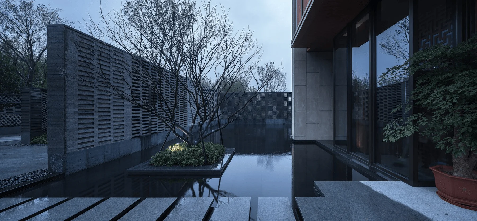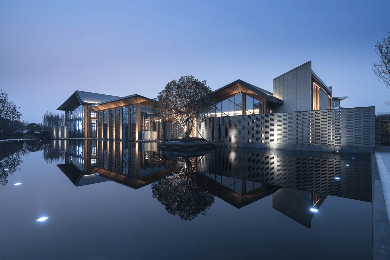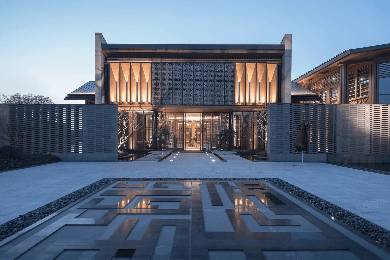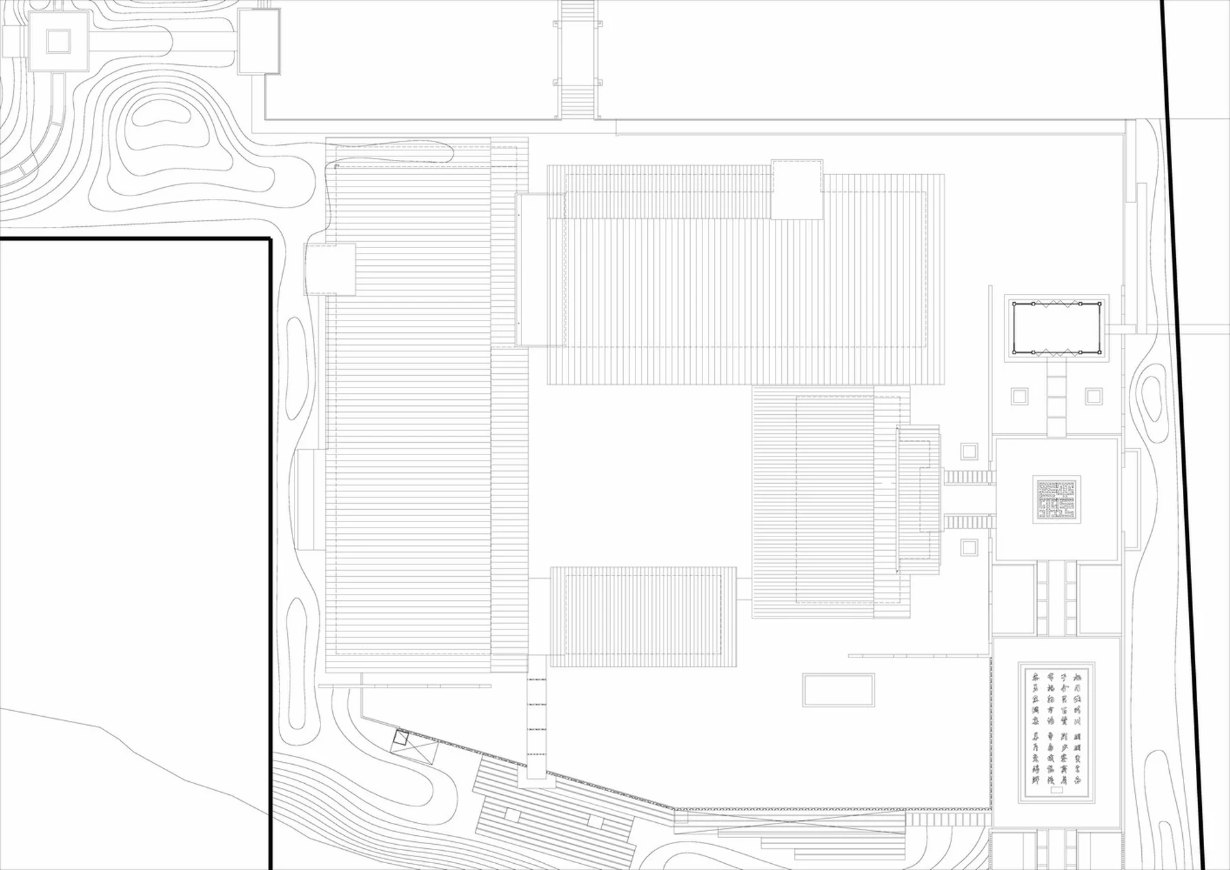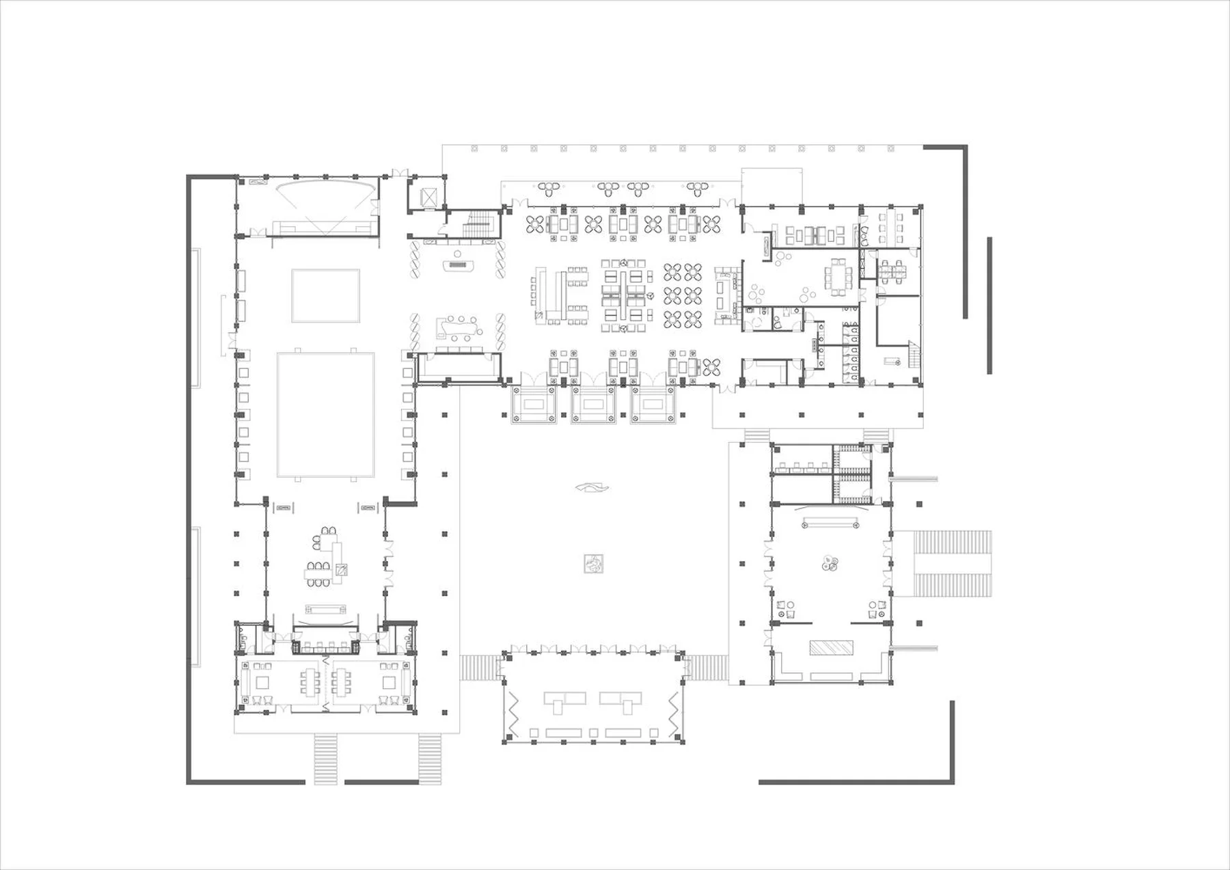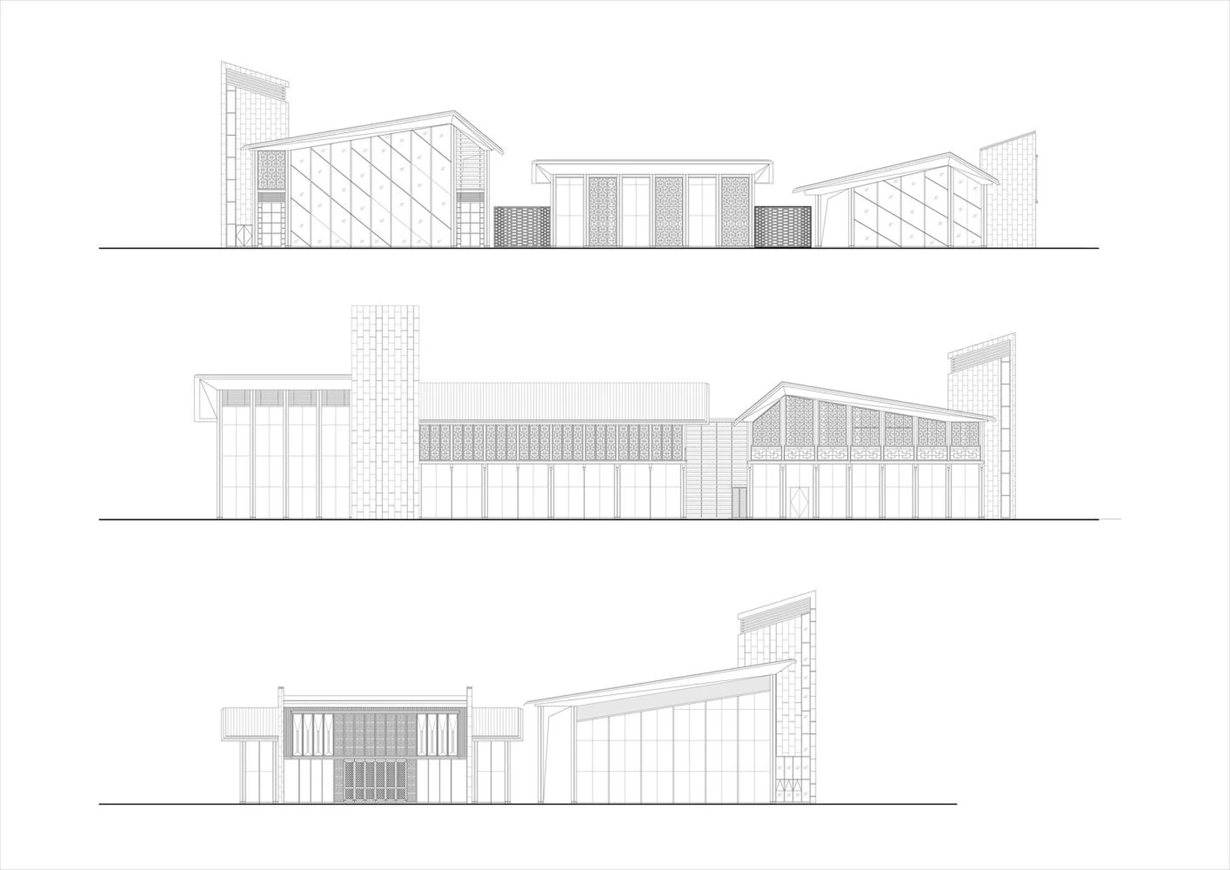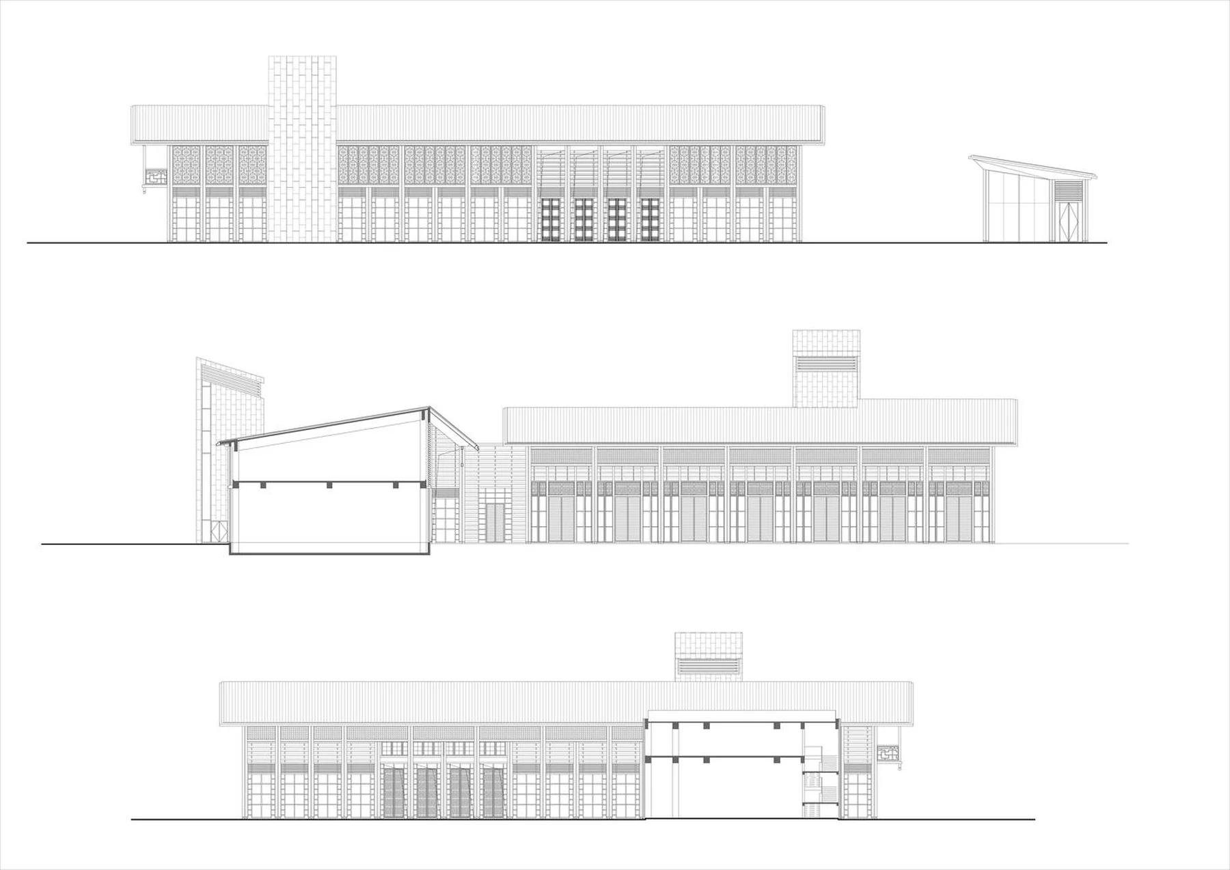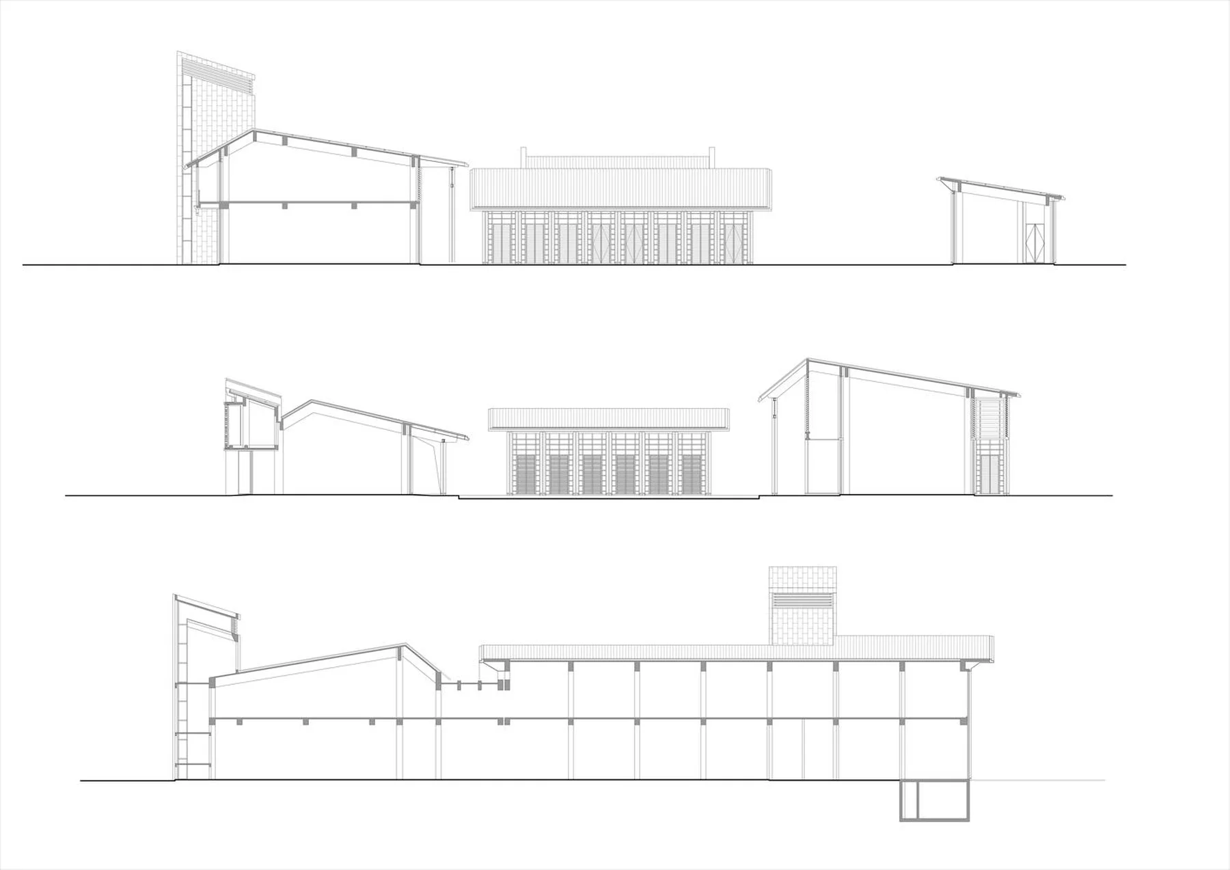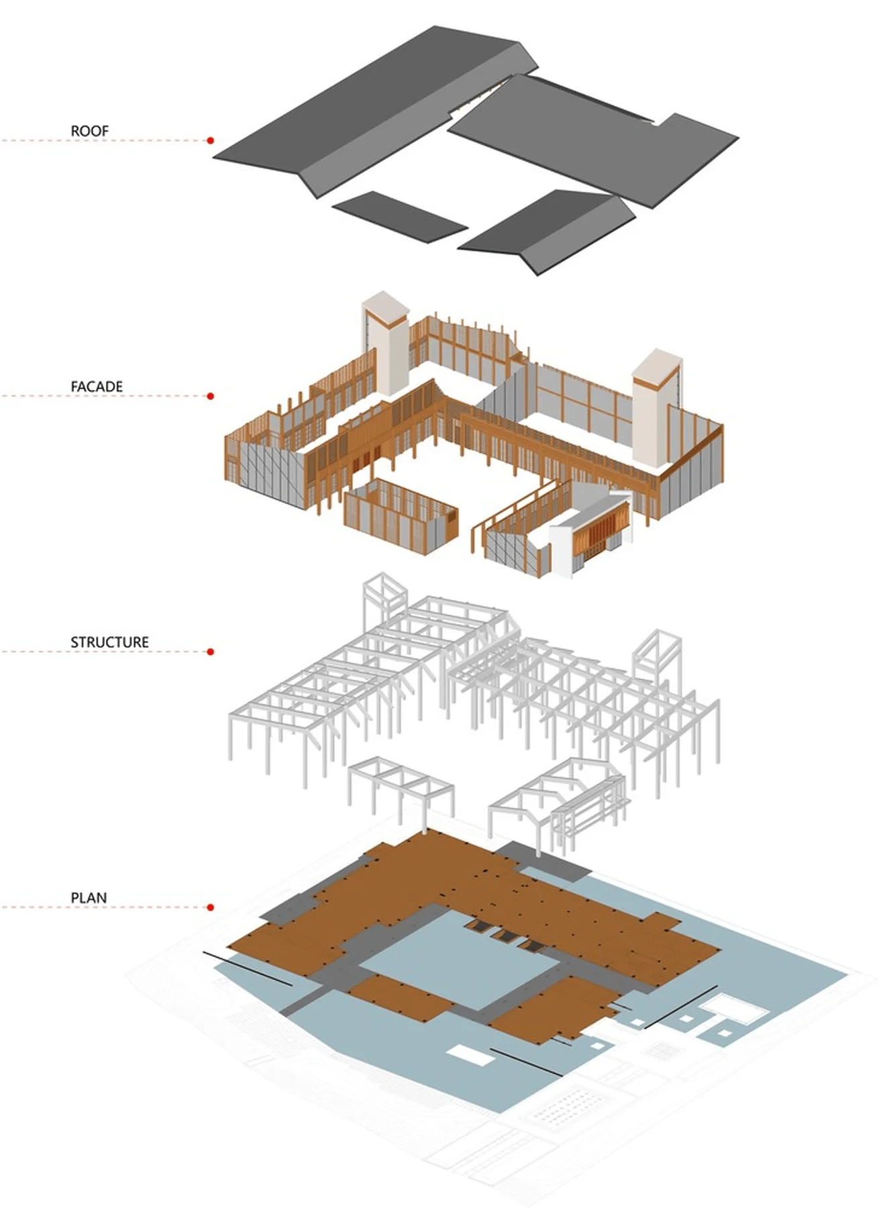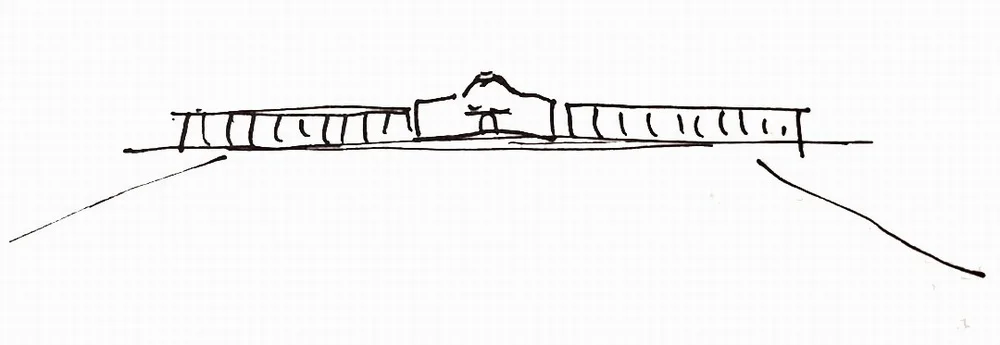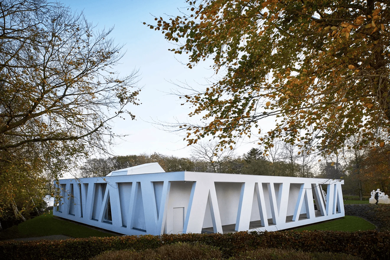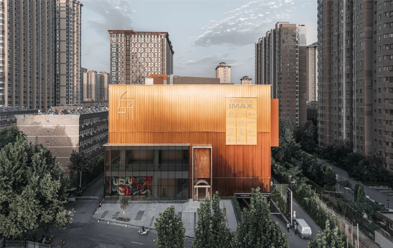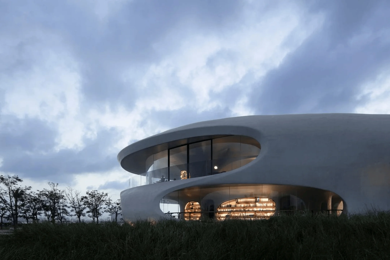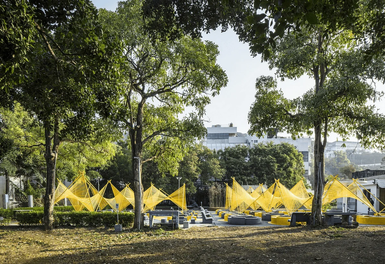Located in the planned 12-square-kilometer Jiashan High-speed Railway New City, the Xitang Water Street, situated at the heart of the new city, is a significant landmark. As the origin point of the entire New Xitang core water street, its importance is undeniable. The core location of the new district, Xitang Water Street, is comparable to the old Xitang Street. The image of the entire New Xitang Water Street is that of traditional Chinese Jiangnan ancient architecture. Therefore, as the landmark building of the entire water street, this project employs modern architectural techniques and structural nodes to interpret the spiritual core of traditional Jiangnan water towns. As the Xitang Folk Culture Exhibition Center, it refines and elevates the formal space of the old Xitang, achieving both form and spirit, and recreating the charm of Jiangnan water towns. The building inherits the spatial layout of Hui-style architecture, with four waters returning to the hall. Using water as the vein, streets as the framework, and courtyards as the principles, it forms the spatial form of “garden”- “wall”- “corridor”- “hall” through the staggered insertion of building volumes, the transition of the roof, and the creation of plant landscape. The garden has a house, and the house has a courtyard, expressing a subtle and implicit poetic sentiment in a simple and natural manner. At the entrance lobby, the courtyard wall and the building enclose a water courtyard, with trees dotted among them. Walking along the water-facing stone steps, it feels like floating on the water. The soft beauty of the water and the hard lines of the building collide, creating a natural and elegant look, giving the building a sense of tranquility and detachment. In the drizzle, the light and shadow dance. Sitting on the water-facing platform under the corridor, admiring this hazy rain scene, an indescribable sense of ease and contentment fills the heart. The main body of the building is mainly made of steel structure, and the main materials are metal curtain wall, glass curtain wall, and stone. The use of wood-like aluminum alloy is a highlight of the project. The delicate and textured texture contrasts sharply with the rough bluestone courtyard walls, giving it a simple, understated and stable temperament. Exquisite metal grilles and louver grilles are used to reinterpret the traditional architectural leaky windows, evoking people’s memories of traditional culture. The design of the building incorporates traditional architectural techniques and modern construction techniques. The building’s staggered volume and the transition of the roof create a sense of movement and depth. The use of natural materials such as wood, stone, and water creates a sense of serenity and tranquility.
Project Information:


