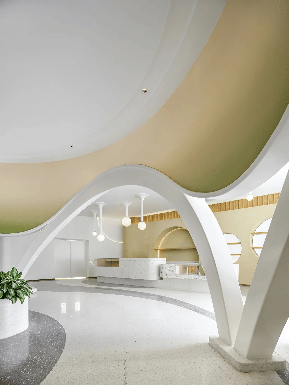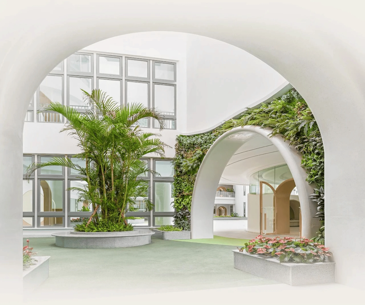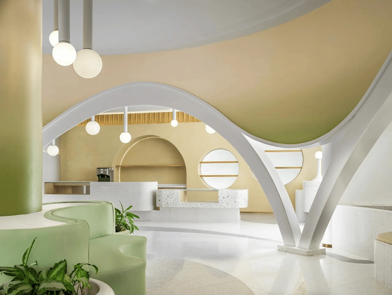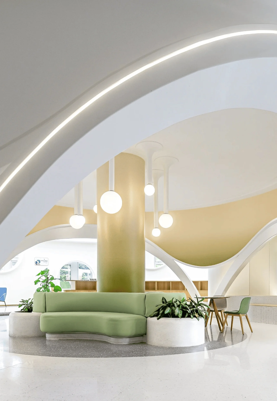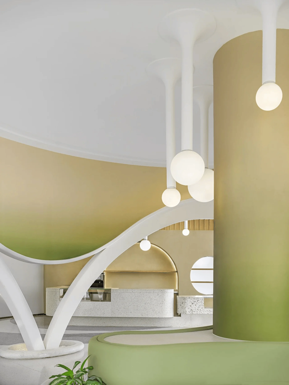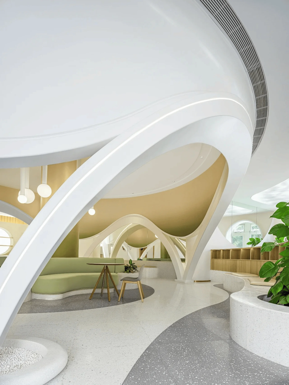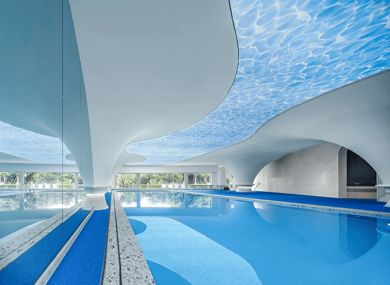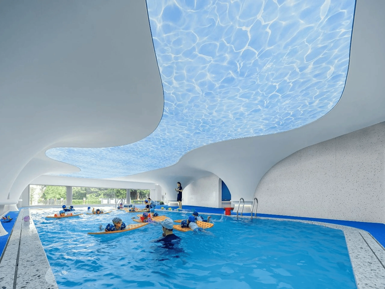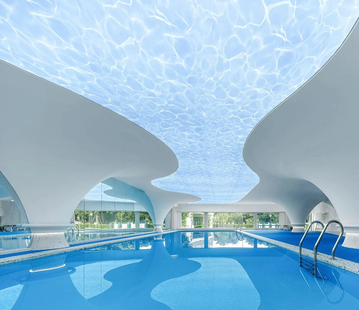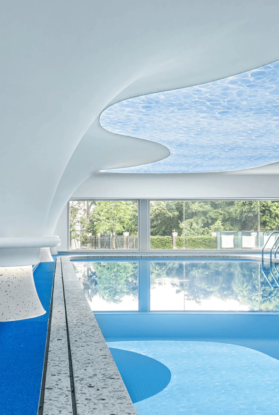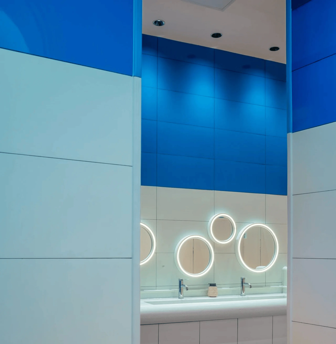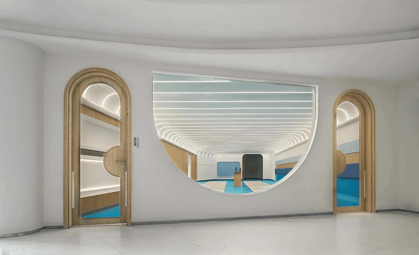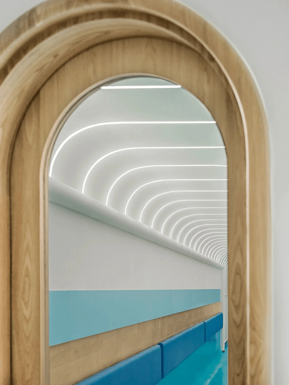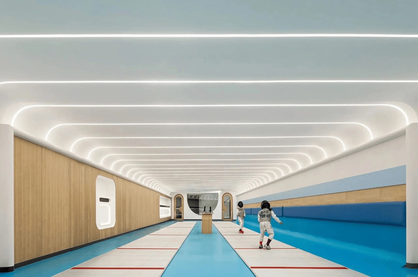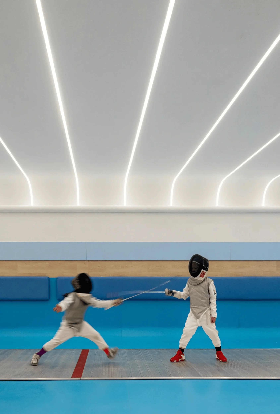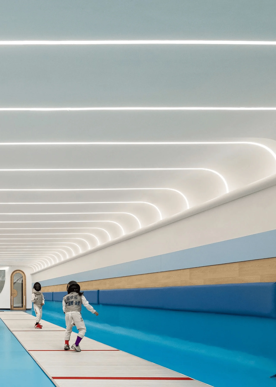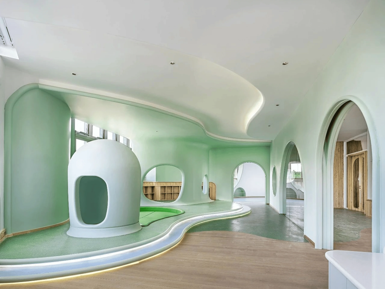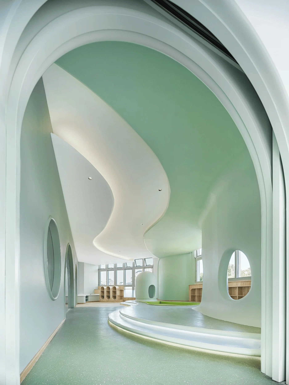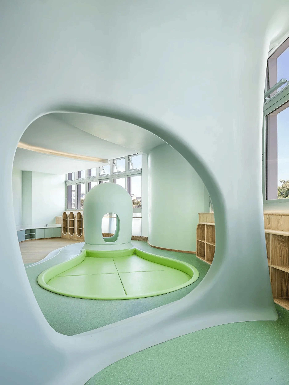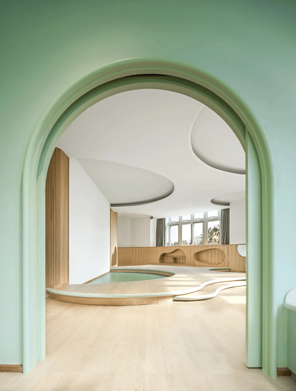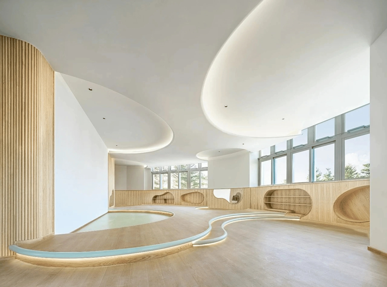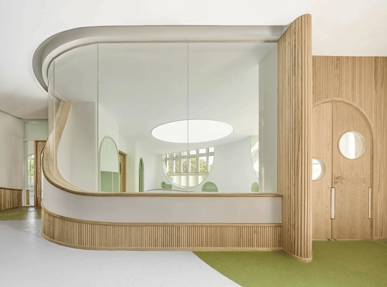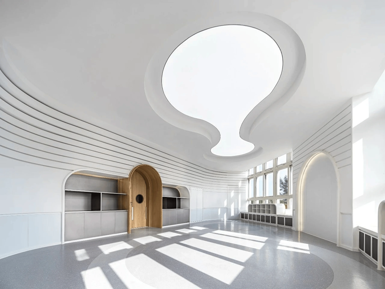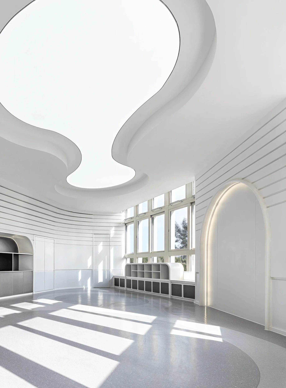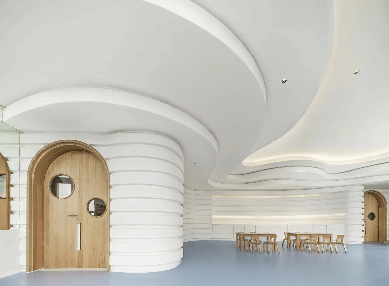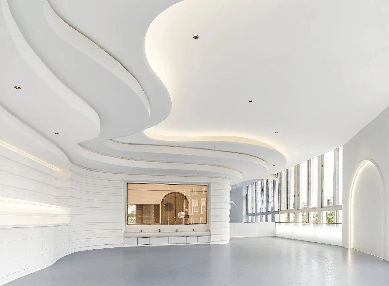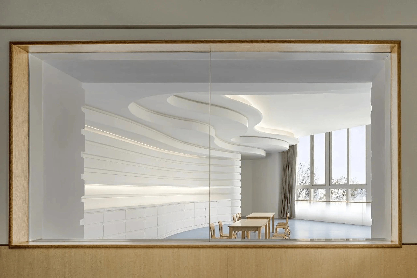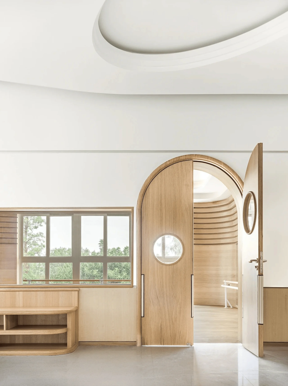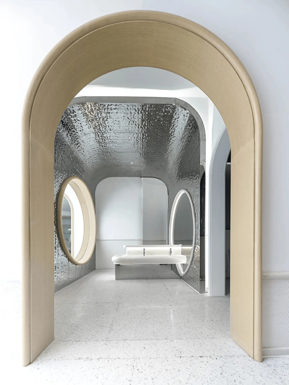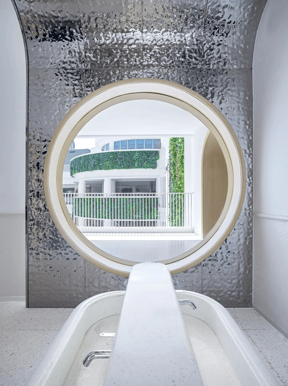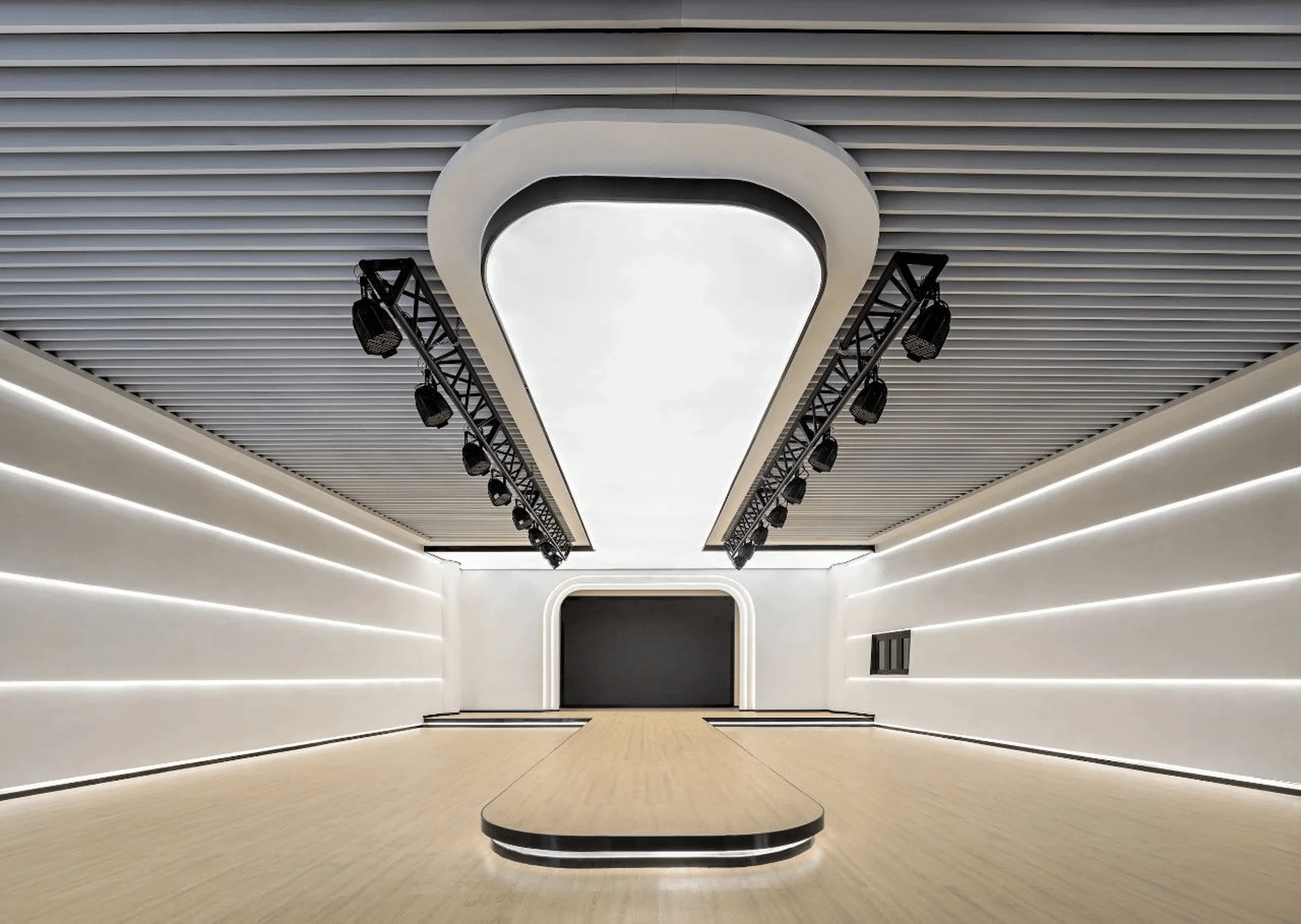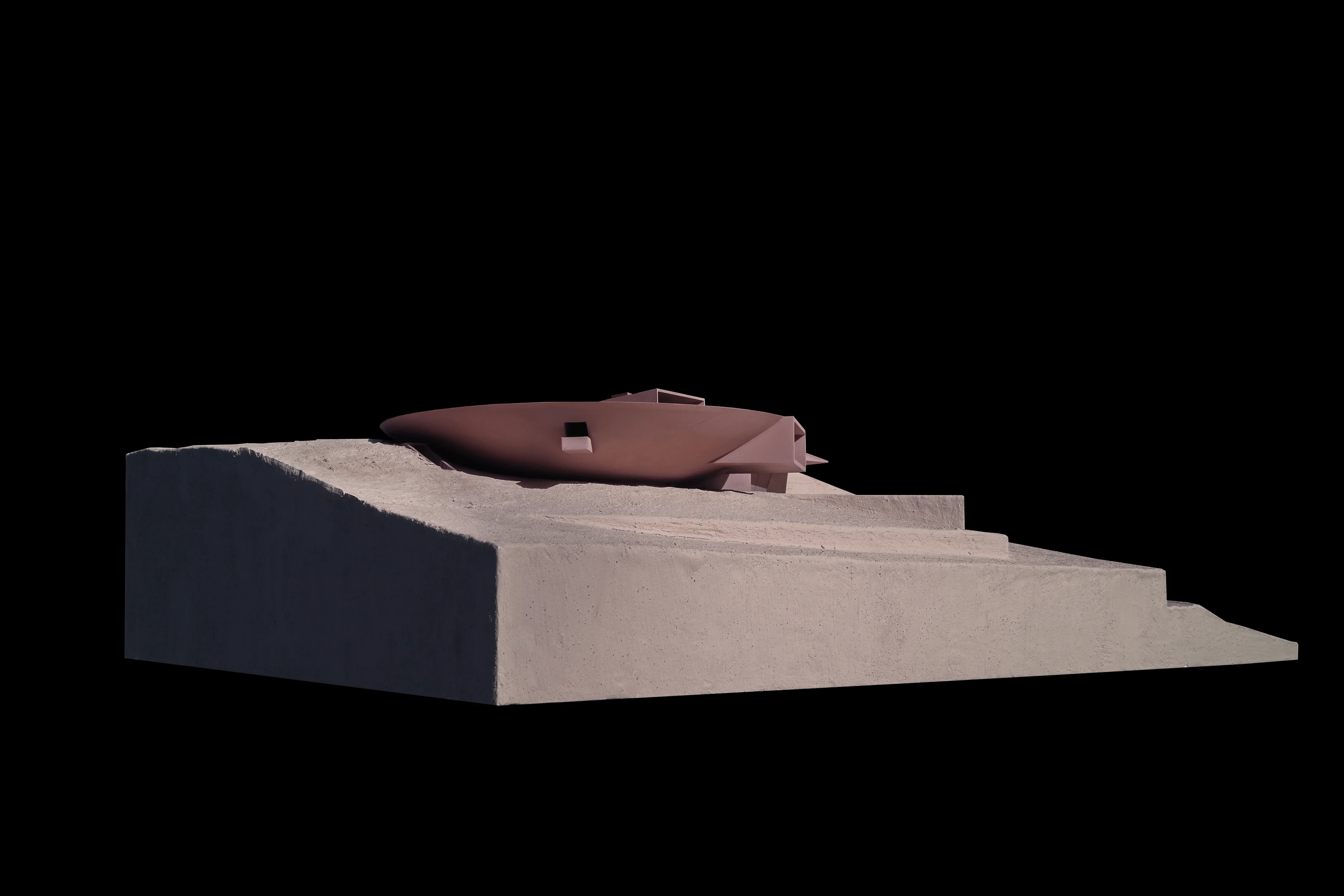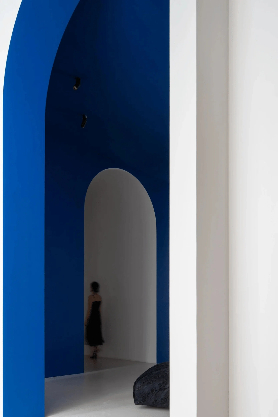Xiping Bilingual School Kindergarten Growth Center in China by PAL Design Group integrates skill-based learning with nature, fostering children’s holistic development.
Contents
Project Background
The Xiping Bilingual School Kindergarten Growth Center in China, designed by PAL Design Group, is a pioneering project that reimagines early childhood education. The design brief emphasized creating a nurturing and stimulating environment that fostered children’s holistic development. The design team drew inspiration from the natural world, seamlessly integrating elements of nature into the building’s architecture and interior design, turning the space into a vibrant learning landscape. This project stands as a testament to how organic architecture can shape a child’s early learning experiences, creating a harmonious blend of nature and education.
Design Philosophy and Objectives
The design team, led by Joe Ho, Design Director at PAL Design Group, anchored their design philosophy on the principles of openness, respect, and love. They envisioned a space that embraced children’s natural curiosity and encouraged exploration and interaction. The integration of nature was not merely an aesthetic choice; it was a conscious decision to immerse children in a calming and inspiring environment that fostered a sense of wonder and respect for the natural world. The design aimed to create a space that felt like an extension of nature itself, blurring the boundaries between the built environment and the natural world.
Reception Area
The Reception Area, also serving as a coffee bar, is a testament to the design’s seamless integration of nature. Arching forms define the space, offering a fluidity to movement and maintaining an open and airy feel. This organic architecture mirrors the unfurling of a flower, creating a dynamic and engaging space for children to play and interact. The lighting, reminiscent of gentle rain, complements the natural theme, fostering a sense of growth and vitality.
Children’s Swimming Pool
Inspired by the fluidity of water, the Children’s Swimming Pool is a study in minimalist yet impactful organic architecture. The design captures the essence of water’s flow, creating a serene and immersive environment. The ceiling reflects the pool’s water, generating a sense of suspension and tranquility. The pool’s open design allows children to experience the gentle rhythm of water, encouraging exploration and interaction with this fundamental element of nature.
Children’s Fencing Room
The Children’s Fencing Room draws inspiration from the celestial dance of stars. Overhead windows create a focal point, mimicking the trajectory of shooting stars, transforming the ceiling into a canvas of light and movement. The design elements are not merely symbolic representations; they signify a quest to understand the fundamental structure of things and a return to a natural, authentic self. The space becomes a metaphor for the elegance and speed of fencing, where the fleeting movements of the foil leave traces of time in the air, much like meteors streaking across the night sky.
Early Childhood Classroom
The Early Childhood Classroom captures the essence of a gentle breeze, using curved forms to represent the wind’s movement through nature. The design narrative revolves around the interconnectedness of natural elements, with the room’s curves and undulating surfaces mimicking the trajectory of wind currents. Openings in the walls, reminiscent of the wind’s intangible presence, stimulate children’s imagination and sensory perception. The light and airy feel of the space, with its organic architecture and natural wood tones, creates a warm and inviting atmosphere for learning and exploration.
Classroom
The Classroom draws inspiration from the ever-shifting patterns of clouds. The design utilizes a multi-layered ceiling to represent the cloud’s formation, casting shadows that mimic cloud formations on the floor. This abstract representation of nature’s dynamism extends across the floor, creating a unified and immersive environment. The ceiling’s design evokes the feeling of wind pushing clouds, creating a sense of movement and vitality. The introduction of the cloud concept fosters a calm and comfortable atmosphere, conducive to learning and growth.
Washroom
The washroom space continues the theme of organic architecture, incorporating playful design elements that engage children’s imaginations. A mirrored wall creates a sense of depth and reflects the surrounding environment, transforming the mundane act of handwashing into a captivating experience. The space evokes the imagery of melting ice and snow, symbolizing the arrival of spring and the rejuvenation of life. This vibrant space becomes a stage for children to express themselves and unleash their creativity.
Project Information:
Project Type: Kindergarten Growth Center
Architect: PAL Design Group
Lead Designer: Joe Ho
Design Team: Jiang Wenhao, Li Qinhui
Area: Approximately 2800 square meters
Project Year: August 2023
Country: China
Photographer: Chen Yanming


