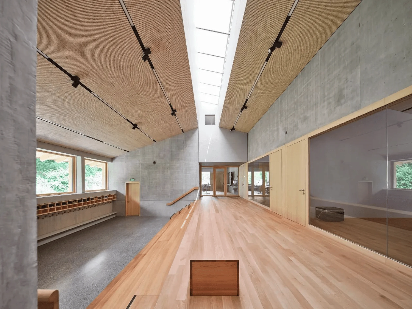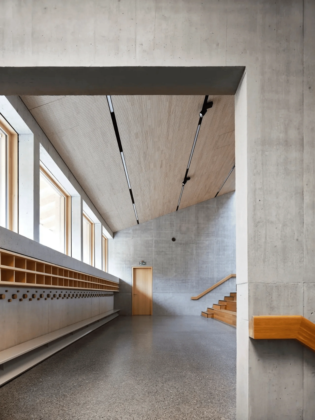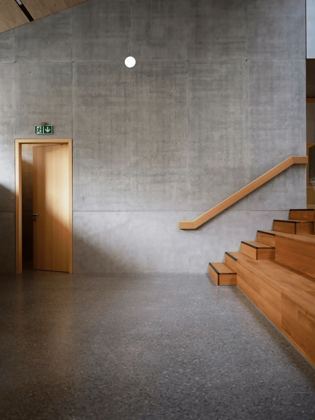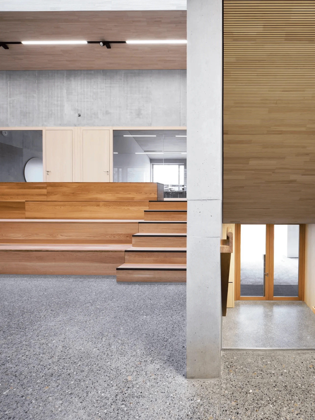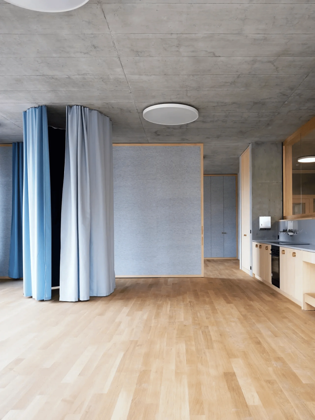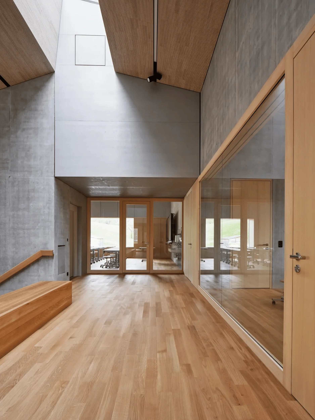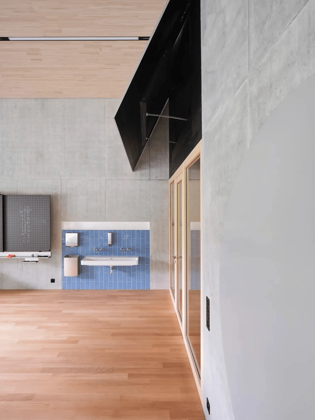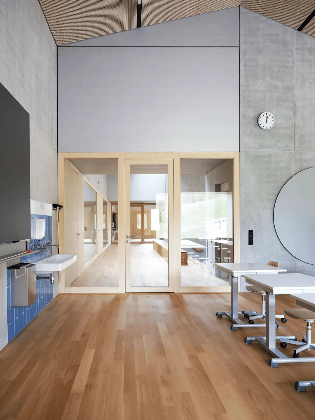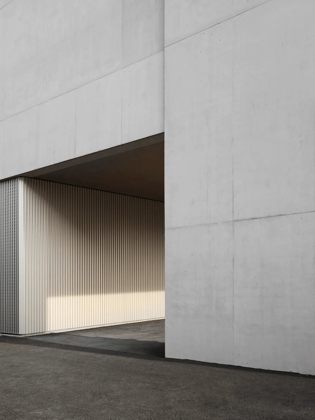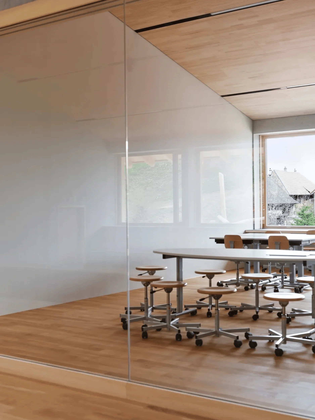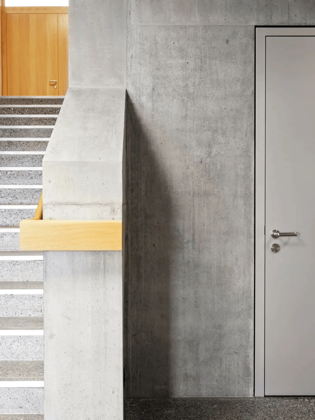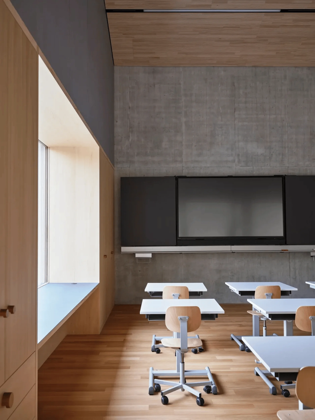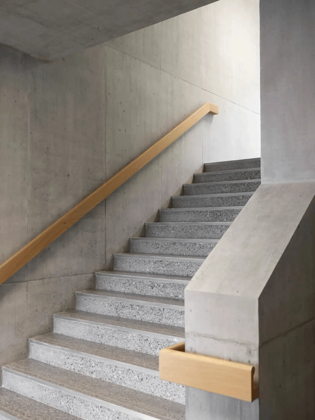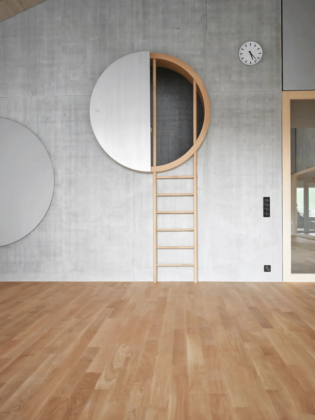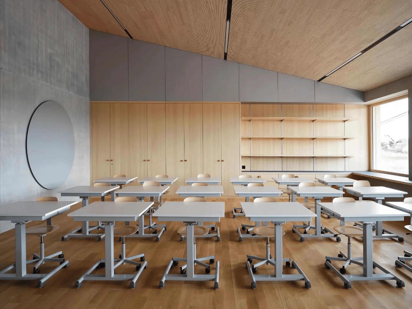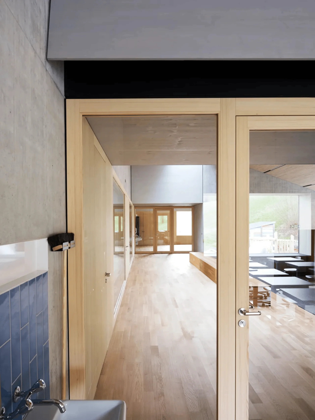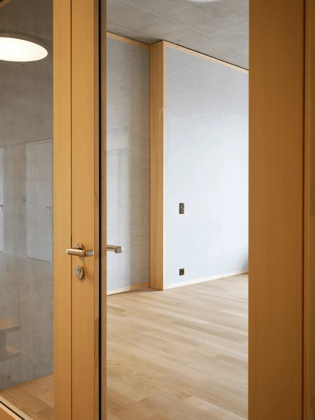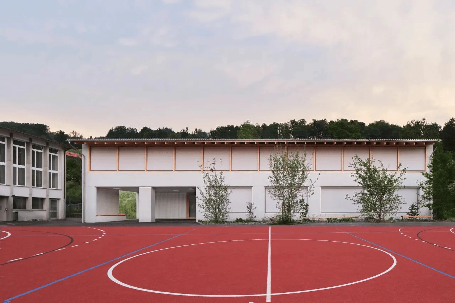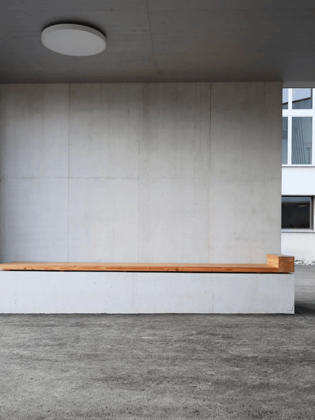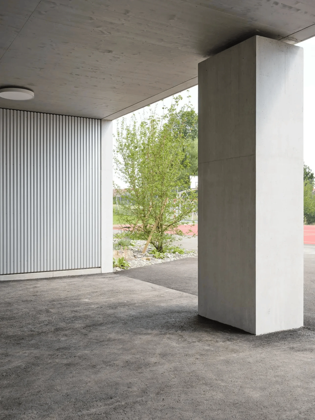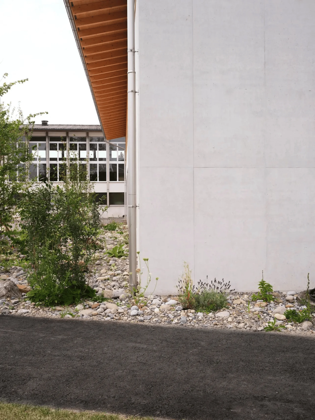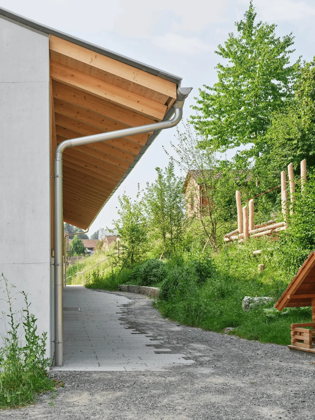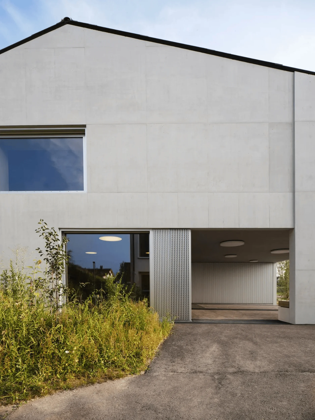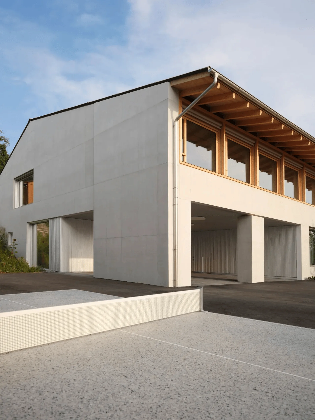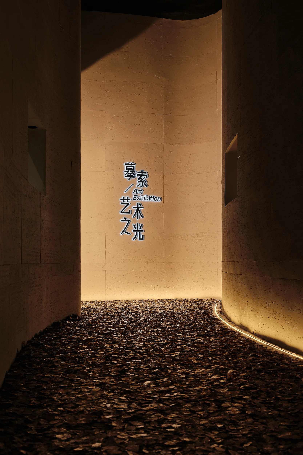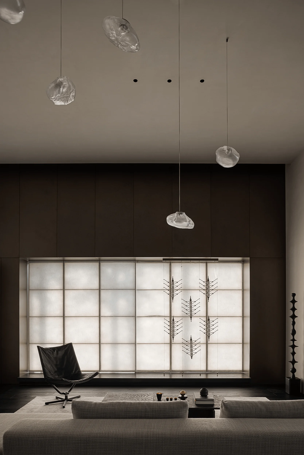The Birrwil Elementary School by Brandenberger Kloter in Switzerland is a modest design integrating kindergarten and primary school with a versatile community space.
Contents
Project Background
The Birrwil Elementary School project was initiated to consolidate the municipality’s educational facilities, previously dispersed across three locations, into a single, cohesive building. Designed to accommodate all levels from kindergarten to primary school, the new school aims to foster a unified and collaborative learning environment. The project’s location in the village center, behind the existing multipurpose hall, presented both opportunities and constraints for the architectural design. Brandenberger Kloter, known for their contextual and functional approach to design, were commissioned to lead the project, ensuring the new school complements the existing village fabric while fulfilling its educational purpose. The modest architectural design integrates kindergarten and primary school with versatile community space. The firm’s expertise in creating innovative educational spaces and their sensitivity to the surrounding environment made them an ideal choice for this project, promising a harmonious blend of functionality and aesthetic appeal. The design for the Birrwil Elementary School embodies the firm’s commitment to creating learning environments that are both functional and inspiring, enhancing the educational experience for students and teachers alike. The project also reflects the municipality’s dedication to providing its community with a high-quality educational facility that serves as a hub for learning and social interaction.
Design Concept and Objectives
Brandenberger Kloter’s design concept for the Birrwil Elementary School revolves around creating a modest and unobtrusive structure that seamlessly integrates with the surrounding landscape. Nestled into the hillside behind the dominant multipurpose hall, the new building respects the existing village context while establishing its own unique identity. The design prioritizes functionality and user experience, with a focus on creating versatile spaces that cater to the diverse needs of students and teachers. The school’s layout is designed to promote interaction and collaboration, with shared spaces that encourage a sense of community. The design also incorporates sustainable principles, minimizing the building’s environmental impact while maximizing natural light and ventilation. The architects carefully considered the orientation of the building to optimize solar gain and reduce energy consumption. The selection of materials also reflects a commitment to sustainability, with an emphasis on locally sourced and environmentally friendly options.
Spatial Organization and Layout
The Birrwil Elementary School’s spatial organization is designed to foster a sense of community and facilitate interaction between different age groups. The kindergarten and primary school are interconnected by a versatile mezzanine space, serving as a central hub for shared activities and events. This space promotes a sense of belonging and encourages collaboration between students of different ages. The classrooms are designed to be flexible and adaptable, accommodating various teaching styles and learning activities. Large windows provide ample natural light and views of the surrounding landscape, creating a bright and stimulating learning environment. The school’s layout also prioritizes accessibility, ensuring that all spaces are easily navigable for students, teachers, and visitors with disabilities. The building’s design incorporates features such as ramps, elevators, and accessible restrooms to ensure inclusivity and equal access for all.
Exterior Design and Aesthetics
The exterior of the Birrwil Elementary School is characterized by its modesty and restraint. The building’s simple form and unassuming materials blend harmoniously with the surrounding landscape. The architects opted for a natural color palette, using materials such as wood and concrete to create a warm and inviting aesthetic. The large windows not only provide natural light but also offer panoramic views of the surrounding countryside, further connecting the school to its environment. The building’s design avoids unnecessary ornamentation, focusing on clean lines and functional forms. This minimalist approach enhances the building’s sense of tranquility and allows the surrounding landscape to take center stage. The modest architectural design integrates kindergarten and primary school with versatile community space, creating a harmonious and functional learning environment.
Project Information:
Project Type: Educational Buildings
Architect: Brandenberger Kloter
Project Year: Not mentioned
Project Country: Switzerland
Photographer: Brandenberger Kloter


