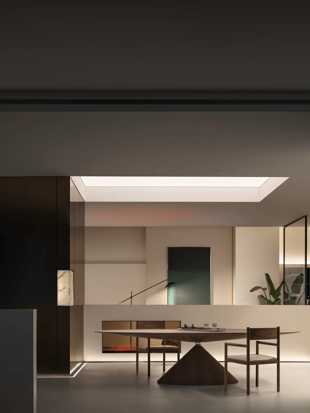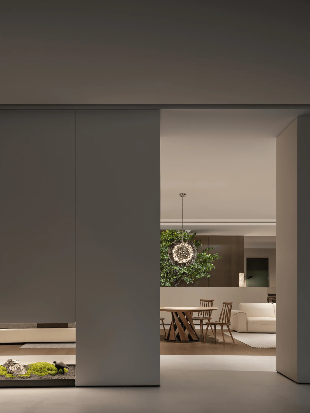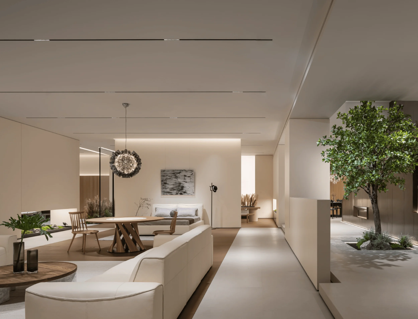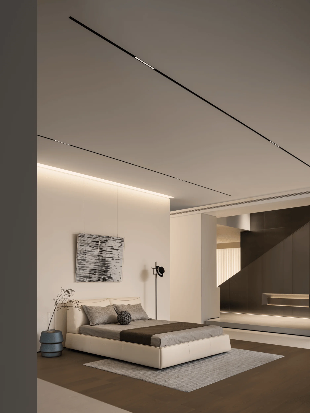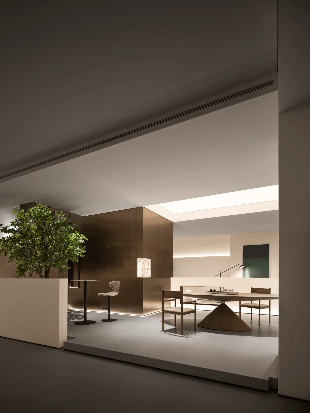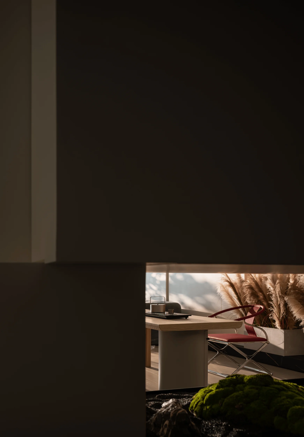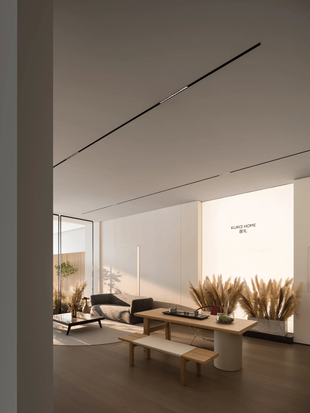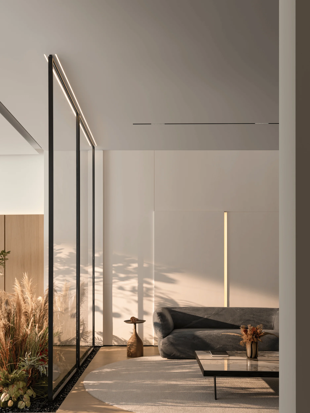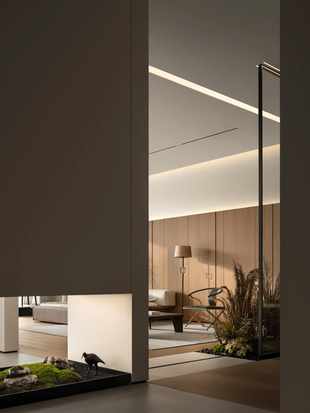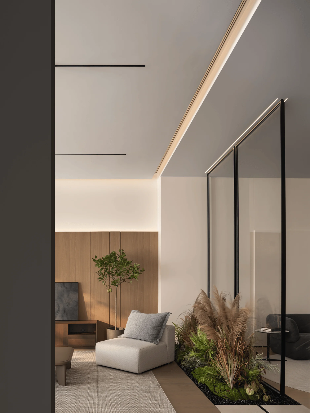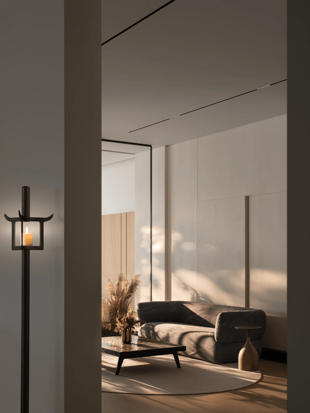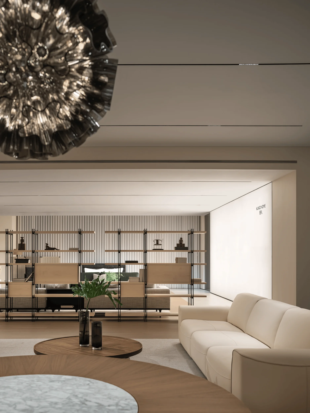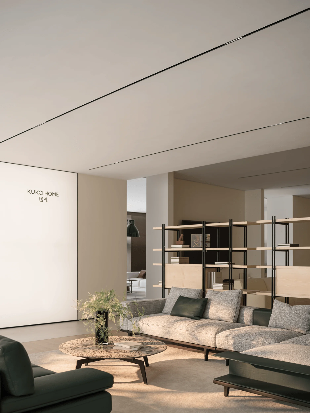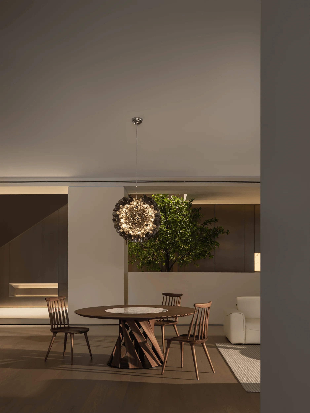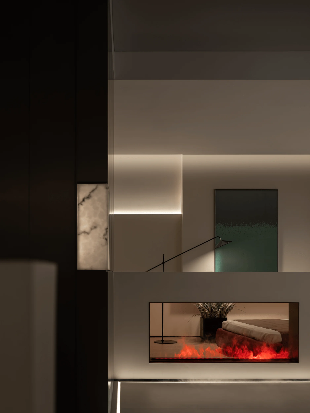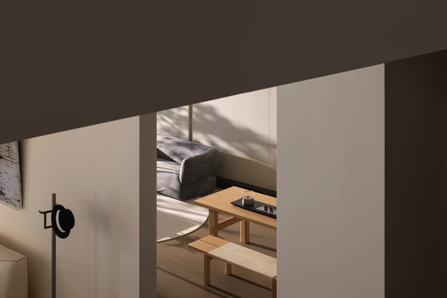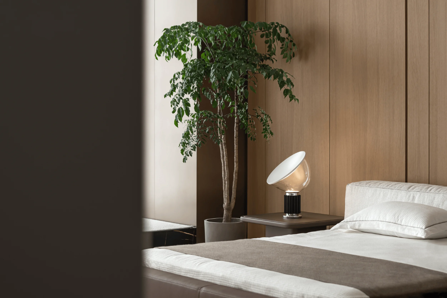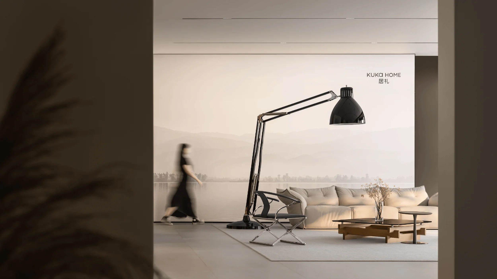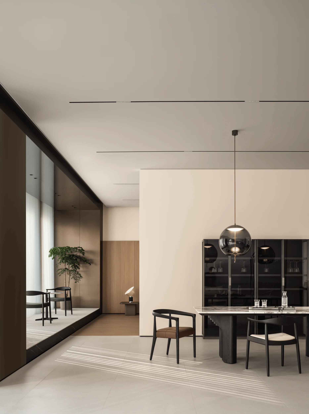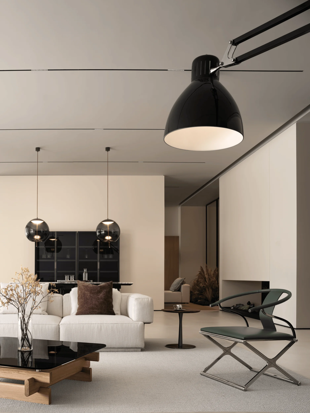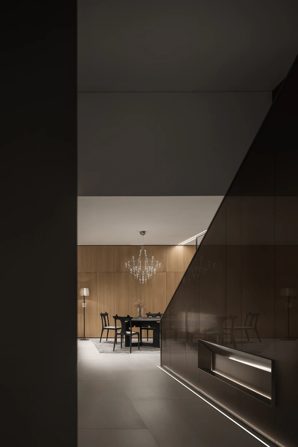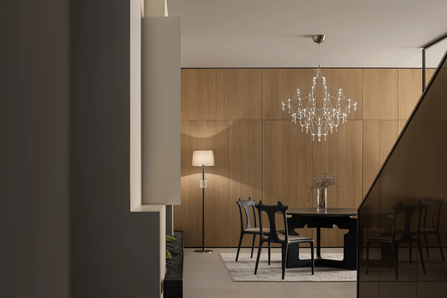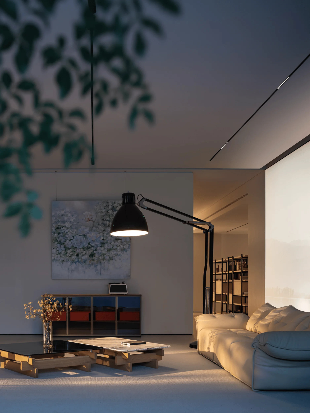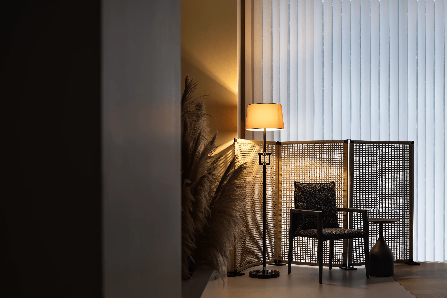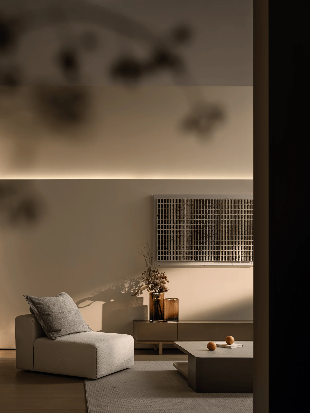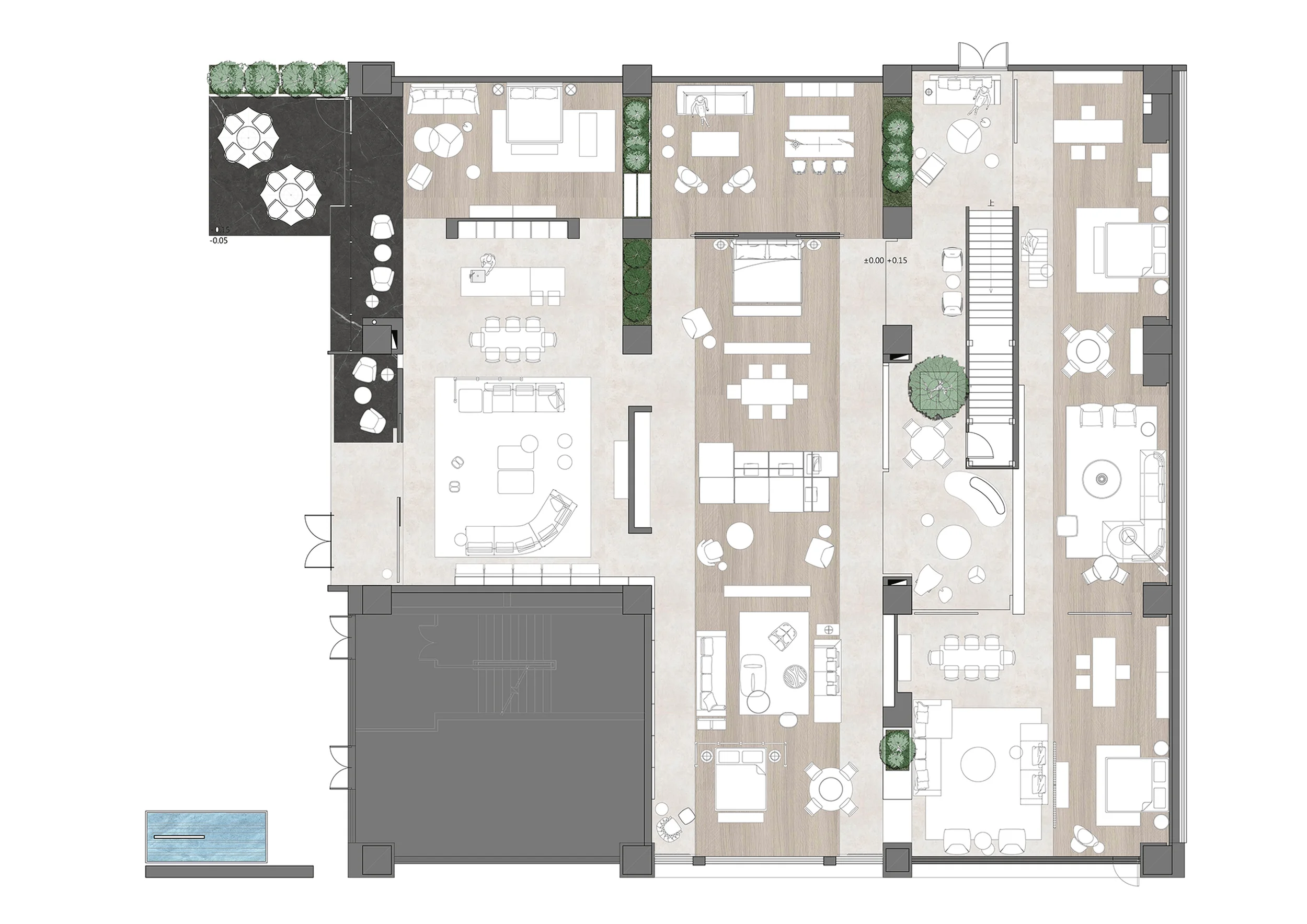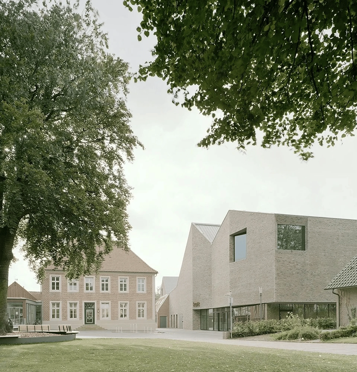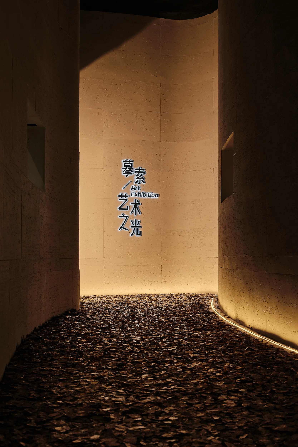Gu Home Furnishing Exhibition Hall in China expertly blends minimalist interior design and architectural aesthetics.
Contents
Project Background and Design Concept
The Gu Home Furnishing Exhibition Hall, located in Hangzhou, China, is a testament to KUKA HOME’s commitment to minimalist interior design and architectural aesthetics. The design concept revolves around drawing inspiration from nature and infusing it into the spaces, creating a harmonious blend of humanism and spatial design. This approach seeks to create an immersive experience where art and nature seamlessly coexist, fostering a sense of tranquility and artistic appreciation. The minimalist interior design, a hallmark of KUKA HOME, is evident throughout the space, offering a clean and sophisticated aesthetic that allows the architectural elements and curated furniture pieces to take center stage. The use of natural light and organic materials further enhances the connection to nature, creating a serene and inviting atmosphere.
Spatial Planning and Layout
The exhibition hall’s spatial planning is characterized by an open and fluid layout. The integrated living, dining, and bedroom areas create a sense of interconnectedness, fostering a natural flow between spaces. This approach maximizes the use of natural light and offers expansive views, blurring the boundaries between indoor and outdoor environments. The minimalist interior design principles are evident in the choice of furniture and the careful placement of architectural elements, ensuring that each piece contributes to the overall aesthetic without overwhelming the space. The result is a harmonious balance between functionality and visual appeal, creating a sense of calm and sophistication throughout the exhibition hall.
Exterior Design and Aesthetics
The exterior of the Gu Home Furnishing Exhibition Hall echoes the minimalist interior design principles. Clean lines and a neutral color palette create a sense of understated elegance. The use of natural materials, such as wood and stone, further reinforces the connection to nature, blurring the lines between the built environment and the surrounding landscape. Large windows allow for ample natural light to flood the interior spaces, enhancing the sense of openness and creating a seamless transition between inside and out. The architectural design, characterized by its simplicity and attention to detail, creates a visually striking yet harmonious presence within the urban context.
Interior Design Highlights
The interior design of the Gu Home Furnishing Exhibition Hall is a masterclass in minimalist aesthetics. The use of natural materials, such as wood, stone, and plants, creates a sense of warmth and tranquility. The furniture pieces, carefully curated to complement the overall design, are both functional and visually appealing. The tea room, a central feature of the exhibition hall, offers a serene retreat where visitors can experience the art of tea preparation and appreciate the minimalist interior design principles that define the space. The integration of natural elements, such as plants and water features, further enhances the sense of tranquility and connection to nature, creating a truly immersive and restorative experience.
Conclusion and Impact
The Gu Home Furnishing Exhibition Hall stands as a compelling example of how minimalist interior design can be seamlessly integrated with architectural aesthetics to create a truly exceptional space. KUKA HOME’s commitment to natural materials, open layouts, and a harmonious blend of humanism and spatial design is evident throughout the project. The exhibition hall serves not only as a showcase for the company’s furniture collection but also as an inspiring testament to the power of minimalist design to enhance our living spaces. The project’s success lies in its ability to create an environment that is both visually stunning and functionally efficient, offering visitors a unique and memorable experience that celebrates the beauty of simplicity and the enduring appeal of nature.
Project Information:
Project Type: Exhibition Hall
Architect: KUKA HOME
Area: 684㎡
Project Year: Not specified
Project Location: China
Main Materials: Wood, stone, glass, metal
Photographer: Fan Mirror Space Photography


