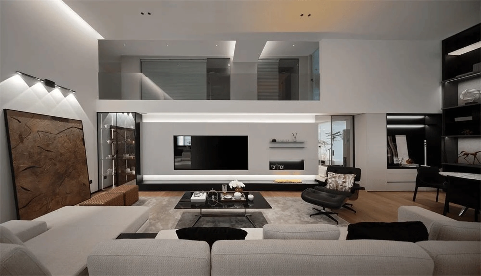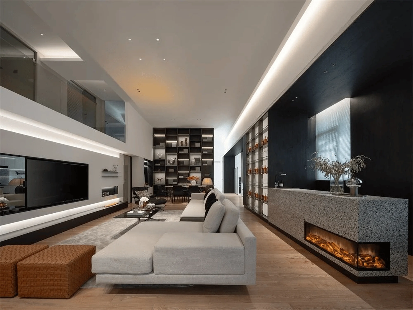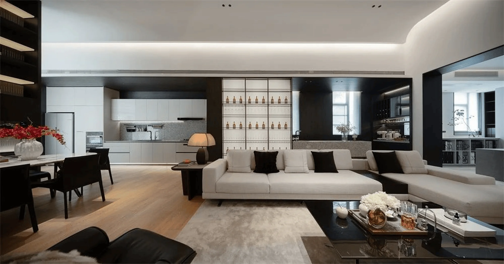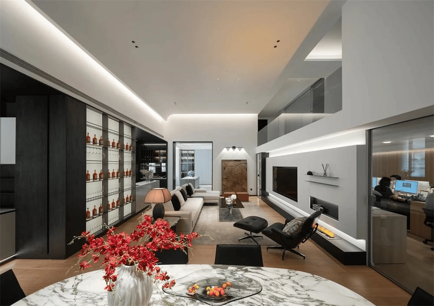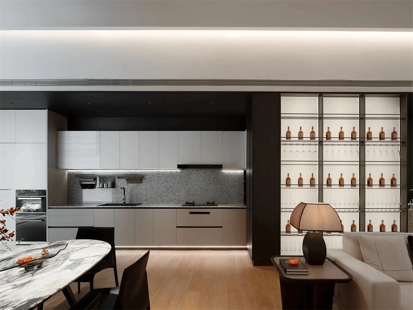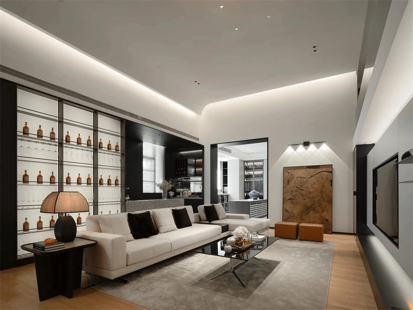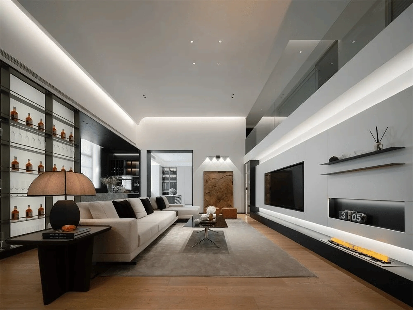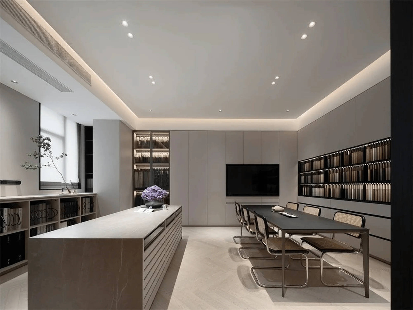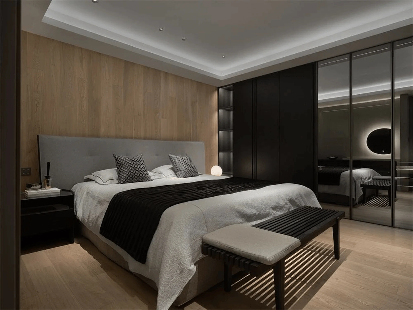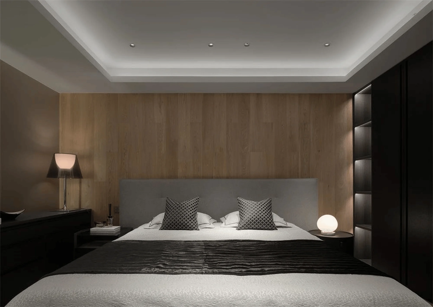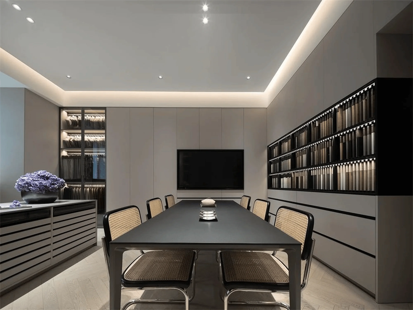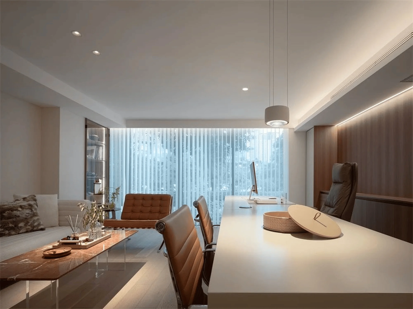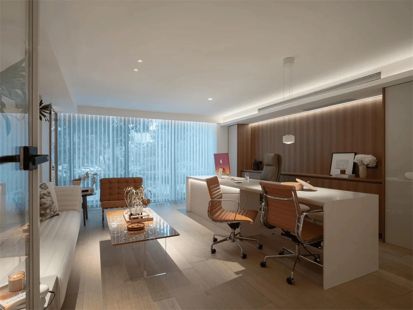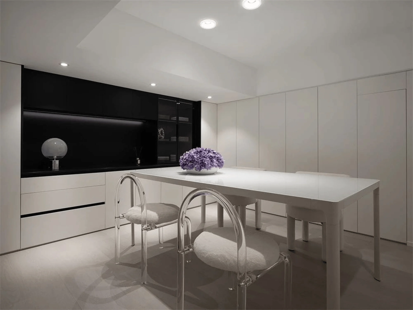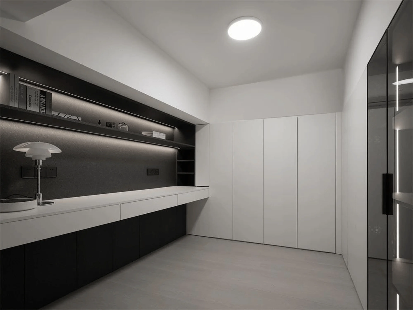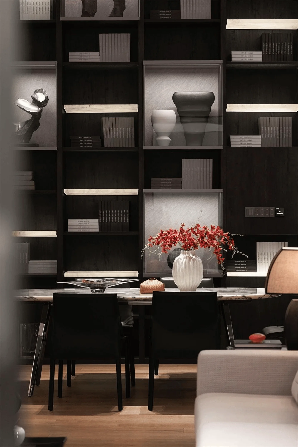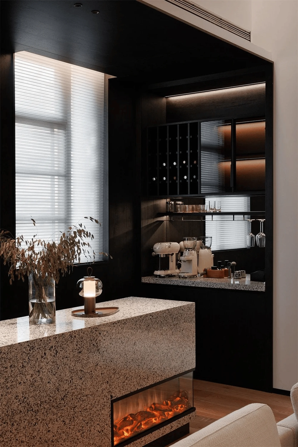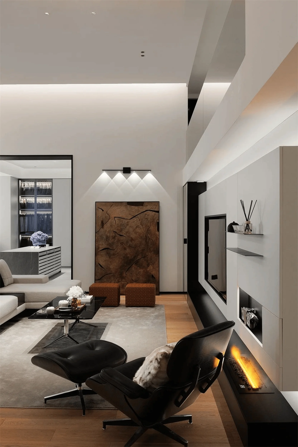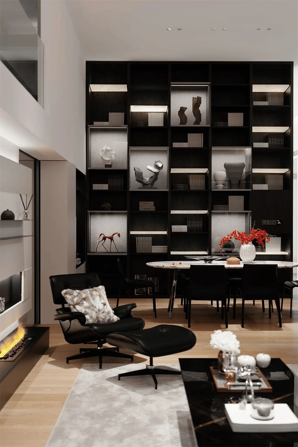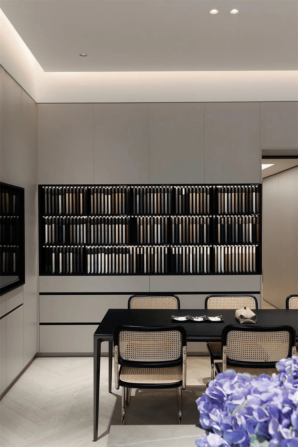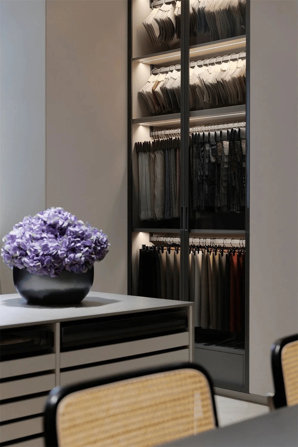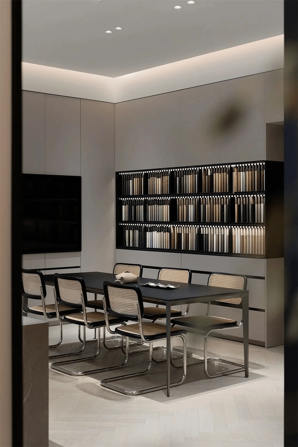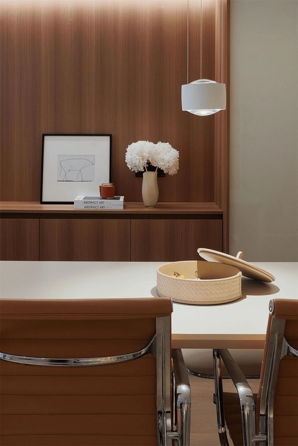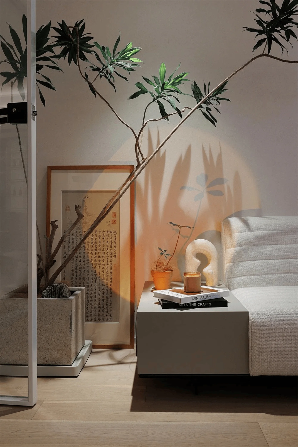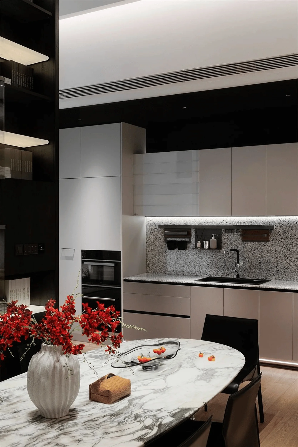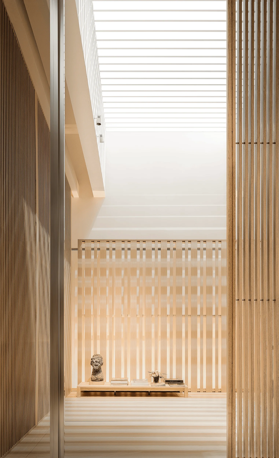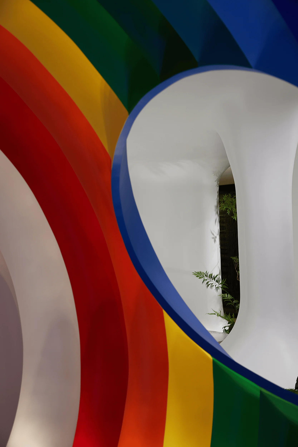XISO Showroom in China masterfully integrates office, display, and material zones, demonstrating the power of commercial interior design.
Contents
Project Background
The XISO Showroom stands as a testament to the potential of commercial interior design to create spaces that are both functional and aesthetically pleasing. Designed by Guo Xiaodan, the showroom seamlessly integrates three distinct zones – office, display, and material – achieving a harmonious balance between practicality and beauty. This approach aligns with the core principles of commercial interior design, which emphasizes creating spaces that are not only visually appealing but also serve a specific purpose. The XISO Showroom excels in this regard, providing a comprehensive and engaging experience for visitors.
Design Concept and Objectives
The XISO Showroom’s design concept revolves around the idea of recreating a complete home environment, blurring the lines between living spaces and aesthetic showcases. This approach is a hallmark of successful commercial interior design, as it allows potential customers to envision how products and design elements would fit into their own lives. The showroom’s overall layout and decoration strive for a natural equilibrium between life and aesthetics, reflecting a growing trend in commercial interior design towards creating spaces that feel both inviting and aspirational.
Functional Layout and Spatial Planning
The XISO Showroom’s spatial planning is a masterclass in commercial interior design principles. Each zone within the showroom is meticulously designed to serve its specific function while contributing to the overall harmony of the space. The office area provides a dedicated workspace for staff, while the display zone showcases the company’s products in a visually appealing and informative manner. The material zone allows visitors to explore different materials and finishes, providing a tactile and engaging experience. This clear delineation of zones ensures that the showroom is both functional and easy to navigate, a key consideration in commercial interior design.
Aesthetics and Visual Appeal
The XISO Showroom’s design prioritizes creating a sense of immersion, allowing visitors to truly experience the potential of their future homes. This immersive approach is a growing trend in commercial interior design, as it allows customers to connect with products and spaces on a deeper level. By moving away from traditional product displays and cluttered layouts, the showroom creates a cohesive and engaging narrative. Each area is designed with a focus on creating a sense of home, inviting visitors to imagine themselves living within the space.
Project Information:
Project Type: Commercial Interior Design
Architect: Xiao Guoxiao
Project Year: Not specified
Country: China
Photographer: Not specified


