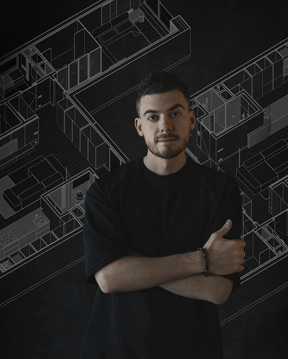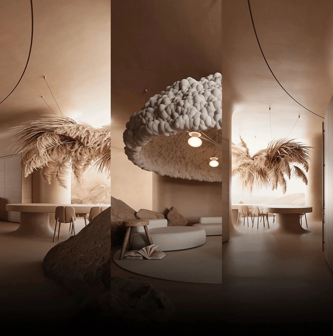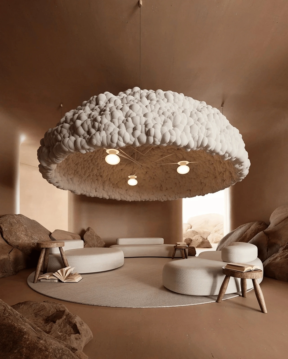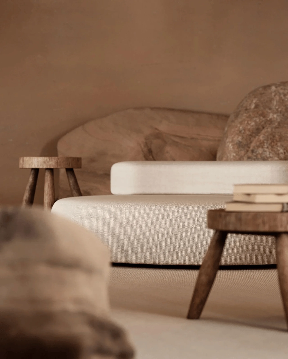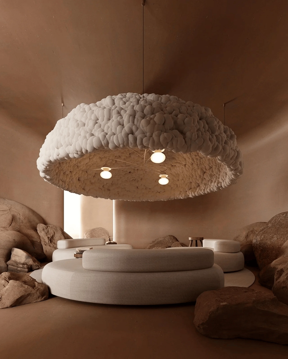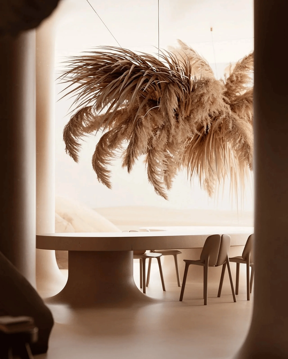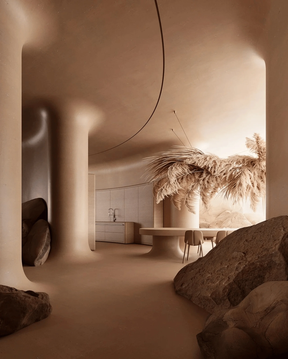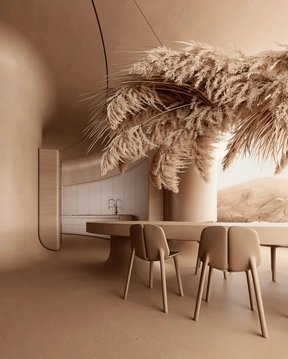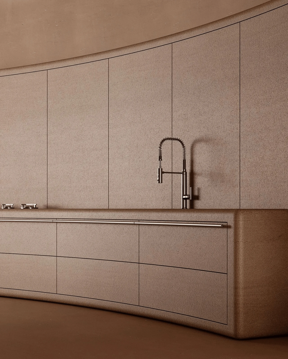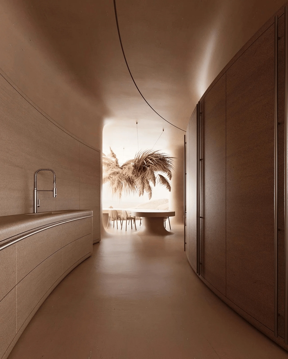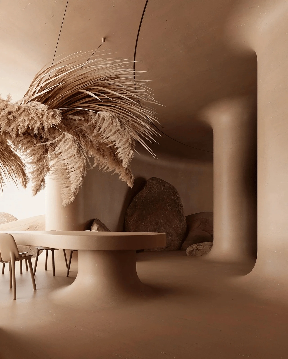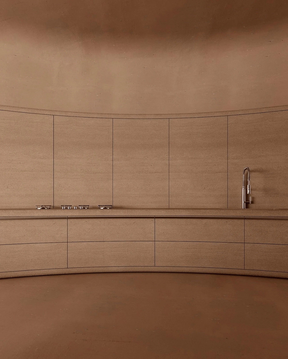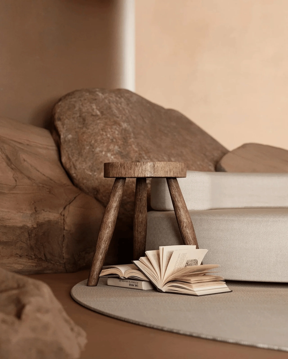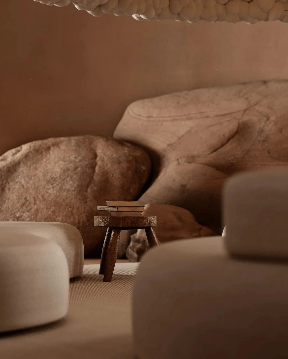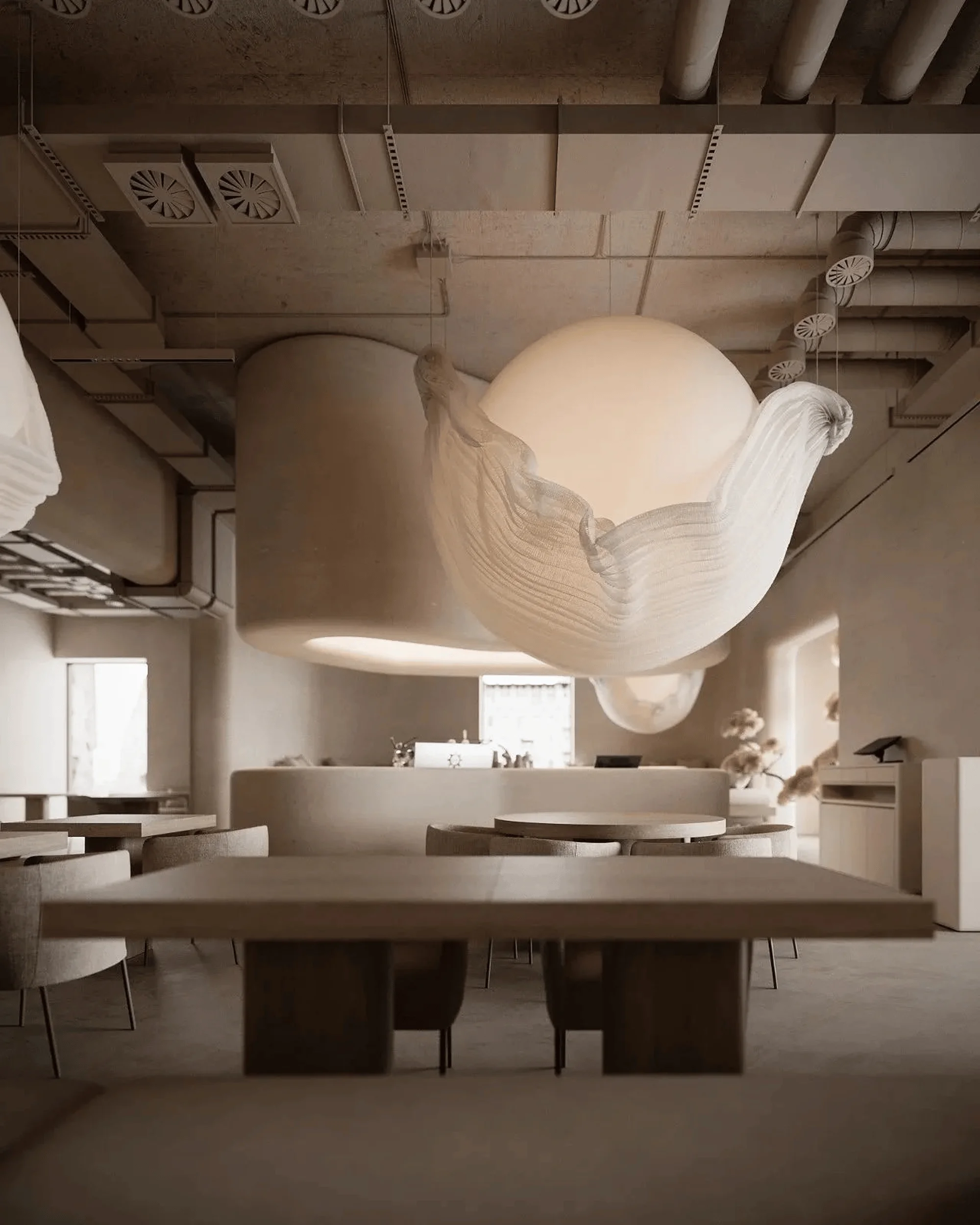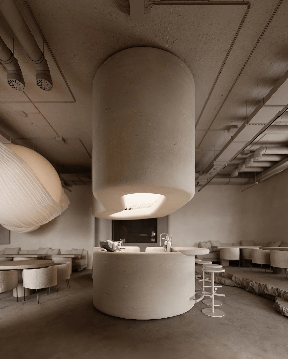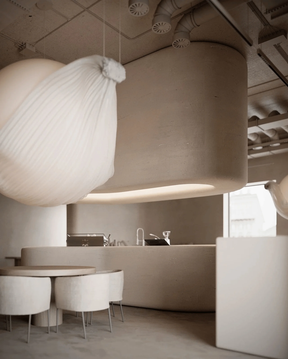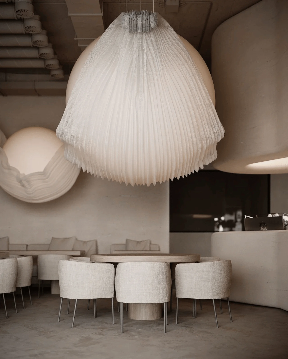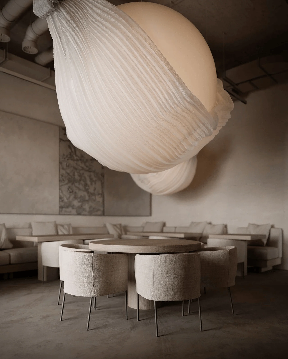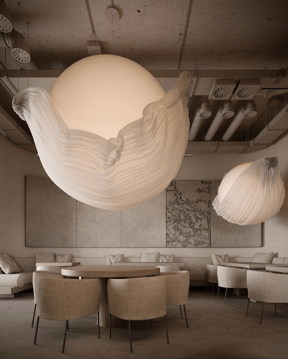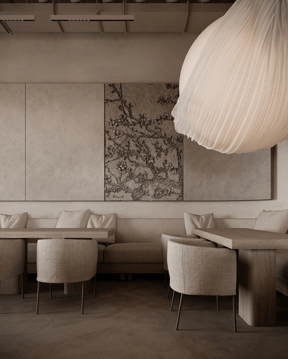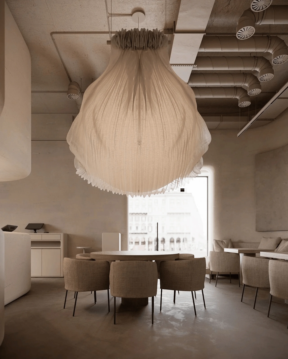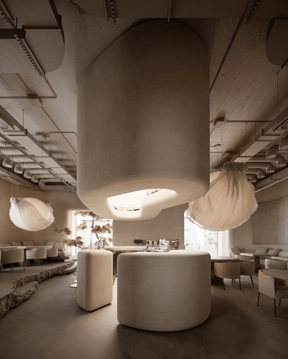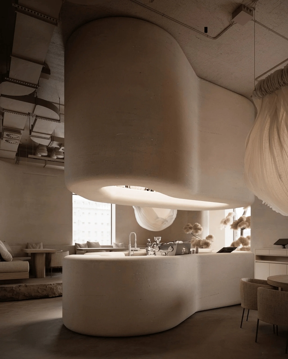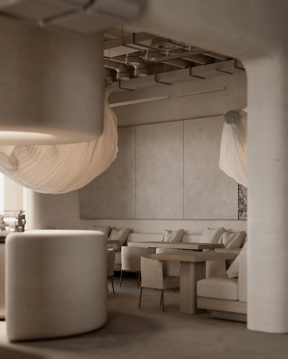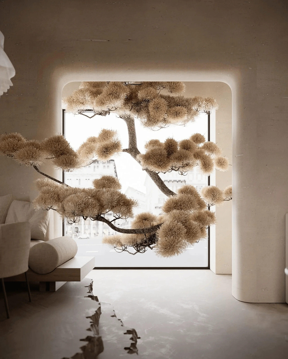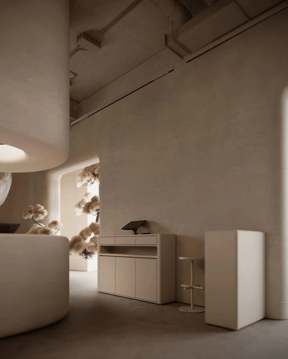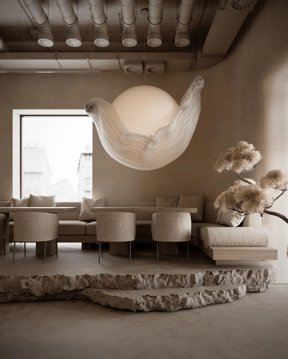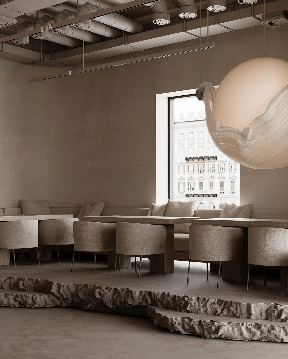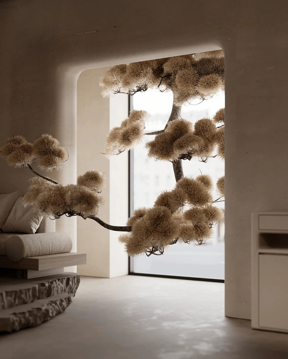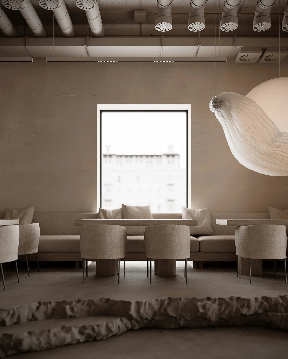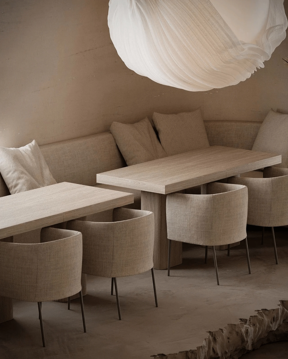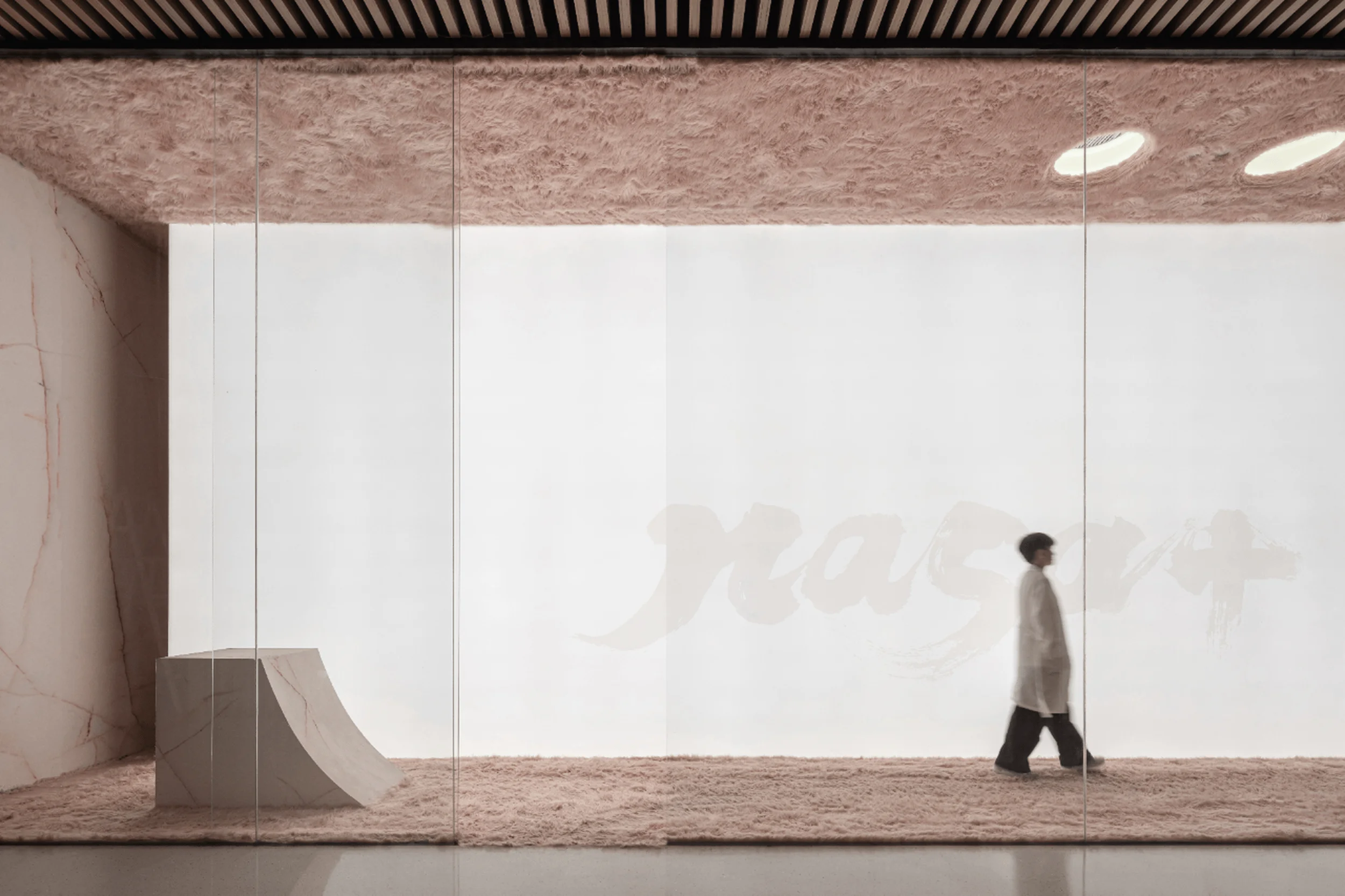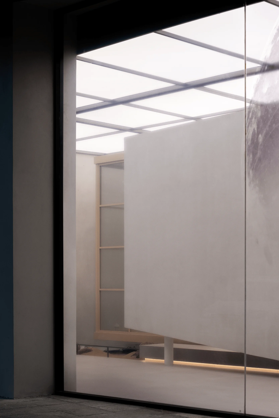Hot Walls Studio’s CPT022 Furniture Exhibition Hall in Moscow embraces a cave theme, creating a unique interior design with custom furniture and dramatic lighting.
Contents
Background of the CPT022 Furniture Exhibition Hall Project
Hot Walls Studio, a Russian design studio founded by Mikhail Shaposhnikov, is known for its ability to blend modern design with romanticism. Shaposhnikov, a prominent figure in the online design community with over 600,000 YouTube subscribers, frequently shares his design philosophies and project journeys through his channel. The CPT022 Furniture Exhibition Hall project in Moscow is a testament to the studio’s unique approach to interior design, taking inspiration from the concept of a cave to create a captivating and artistic space. The cave theme interior design provides a unique and immersive experience for visitors, setting it apart from traditional exhibition spaces. The use of custom furniture and dramatic lighting fixtures enhances the cave-like ambiance, making it a memorable destination for interior design enthusiasts.
Design Concept and Objectives
The central design concept of CPT022 revolves around the idea of a cave, which translates into a unique spatial experience for visitors. The furniture exhibition hall interior design aims to evoke a sense of intimacy and intrigue, immersing visitors in an environment that contrasts with the often sterile and predictable nature of traditional exhibition spaces. The studio’s objective was to create a space that would not only showcase the furniture pieces effectively but also leave a lasting impression on visitors, highlighting the power of thoughtful interior design to transform an ordinary space into an extraordinary experience. This concept aligns with Shaposhnikov’s design philosophy, which emphasizes the interplay between rationality and creative expression in achieving unique and impactful interior spaces.
Spatial Layout and Features
The layout of CPT022 is strategically designed to maximize the impact of the cave theme. The space features a central area where a large lighting fixture dominates the ceiling, creating a focal point and setting the mood for the entire exhibition hall. The cave theme interior design is evident in the use of custom-made furniture and furnishings, ensuring the purity and consistency of the design language throughout the space. These bespoke elements further enhance the immersive quality of the cave-inspired environment. The lighting design is crucial in creating the desired ambiance, with the central fixture playing a pivotal role in illuminating the space and casting dramatic shadows that accentuate the cave theme. The lighting fixtures themselves become sculptural elements, adding to the artistic dimension of the interior design.
MIN200 Georgian Cafe: Embracing Silent Romance
In addition to the CPT022 project, Hot Walls Studio has also demonstrated its creative prowess in other projects like the MIN200 cafe in Georgia. This small cafe exemplifies the studio’s ability to create spaces with a distinct ambiance and personality. The interior design of the cafe prioritizes aesthetics and a sense of tranquility, fostering a welcoming and relaxing environment for patrons. The studio’s careful attention to detail and ability to transform even the building’s existing pipes and equipment into design elements are evident in this project, showcasing their resourcefulness and creative problem-solving skills. The result is a space that exudes a unique charm and offers a memorable experience for visitors, demonstrating Hot Walls Studio’s commitment to delivering high-quality interior design solutions.
Integration of Existing Elements and a Focus on Authenticity
In the MIN200 cafe project, Hot Walls Studio embraced the existing structural elements of the building, seamlessly integrating pipes and equipment into the overall design aesthetic. This approach not only demonstrates a respect for the building’s history but also adds a layer of authenticity to the interior. To further enhance the natural and organic feel of the space, one side of the cafe features a raised floor with intentionally rough and incomplete edges. This design element adds visual interest and reinforces the studio’s commitment to creating spaces that connect with the natural world. The choice of materials and textures plays a significant role in achieving this desired ambiance, with a focus on raw and tactile surfaces that evoke a sense of warmth and authenticity.
Highlighting the Service Counter as a Design Focal Point
The service counter in the MIN200 cafe is a striking example of how Hot Walls Studio uses design elements to create visual focal points within a space. The counter’s unique and elegant form becomes a central feature, complementing the overall aesthetic of the cafe. The ceiling and floor elements are carefully designed to echo the shape of the counter, creating a sense of harmony and balance within the space. Lighting plays a crucial role in accentuating the counter’s form and creating a sense of depth and dimensionality. The interplay of light and shadow highlights the counter’s curves and adds to the cafe’s visual appeal. The service counter’s design exemplifies Hot Walls Studio’s attention to detail and their ability to transform functional elements into works of art.
Project Information:
Project Type: Furniture Exhibition Hall
Architect: Hot Walls Studio
Project Year: Not specified
Country: Russia
Project Type: Cafe
Architect: Hot Walls Studio
Project Year: Not specified
Country: Georgia
Photographer: Not specified


