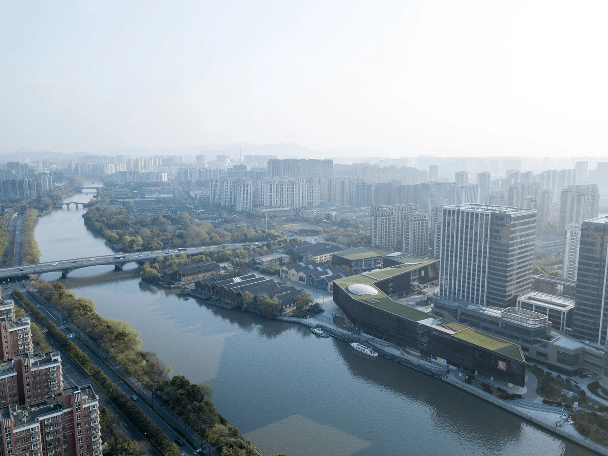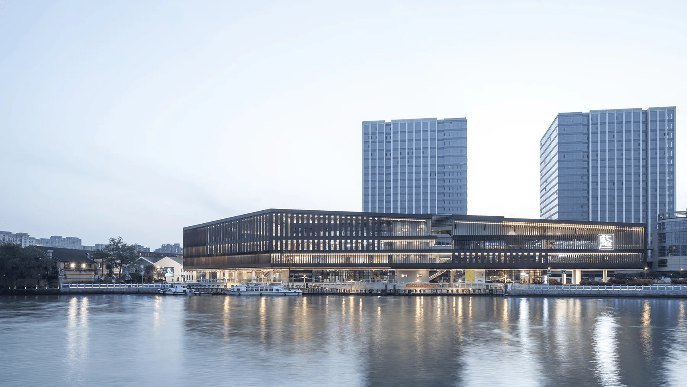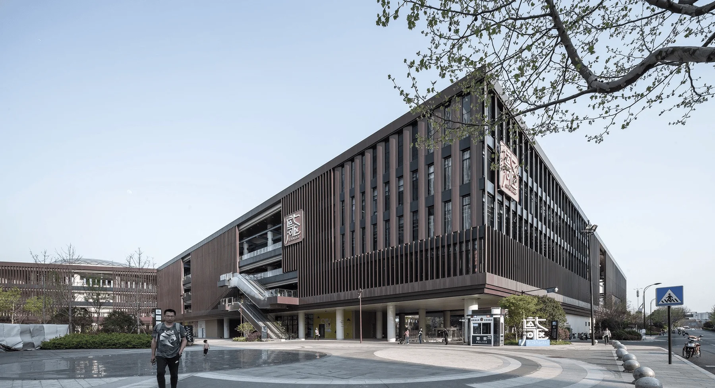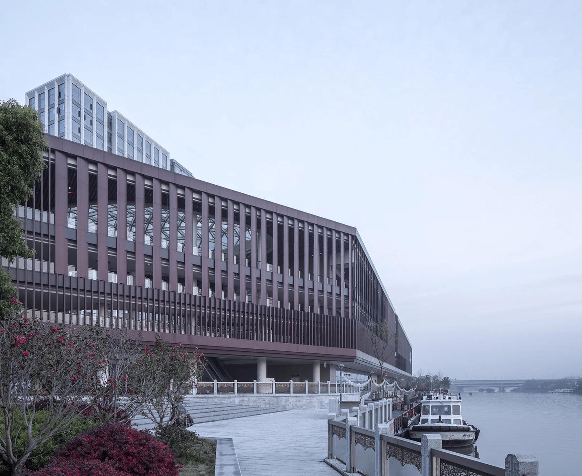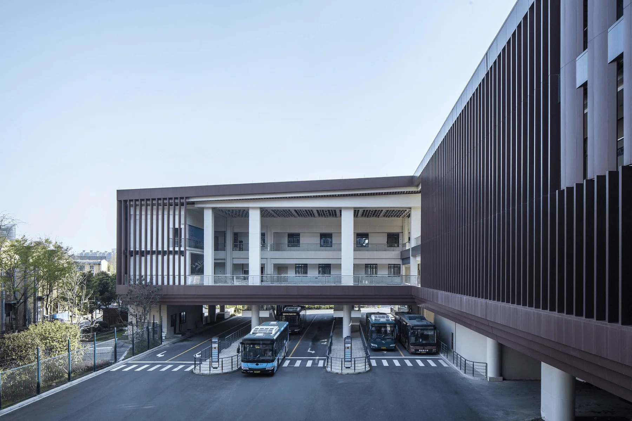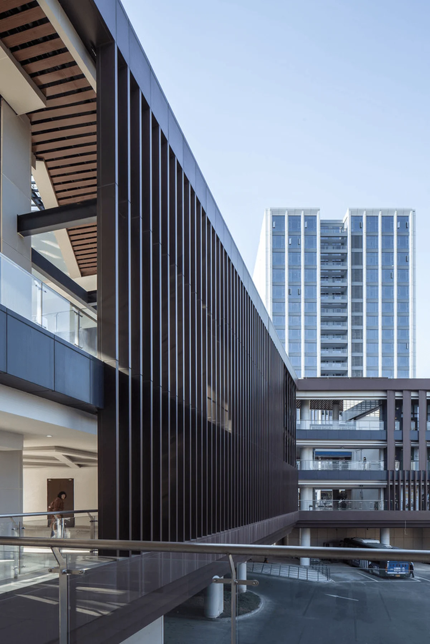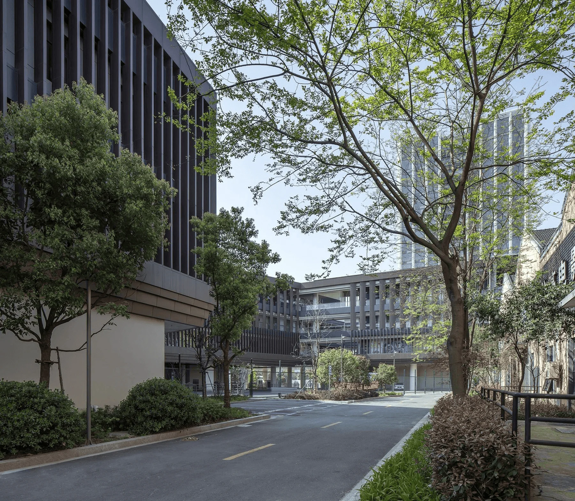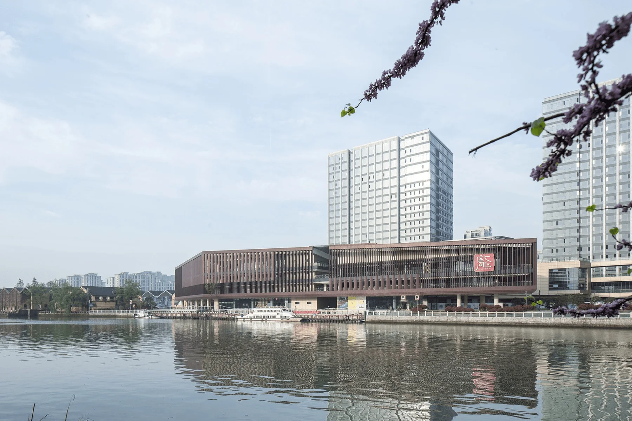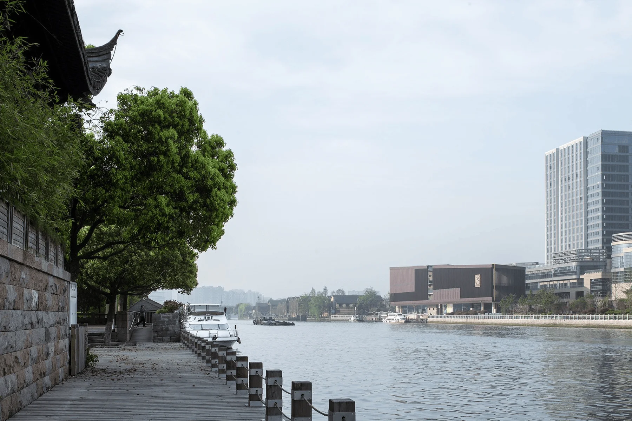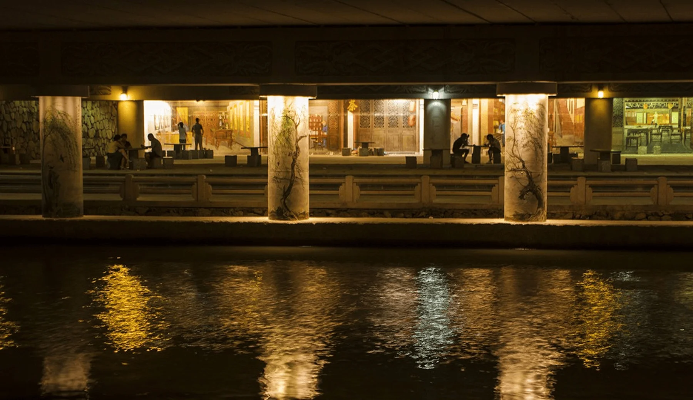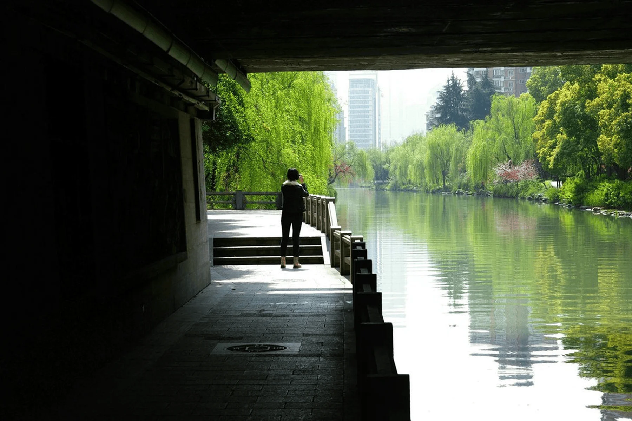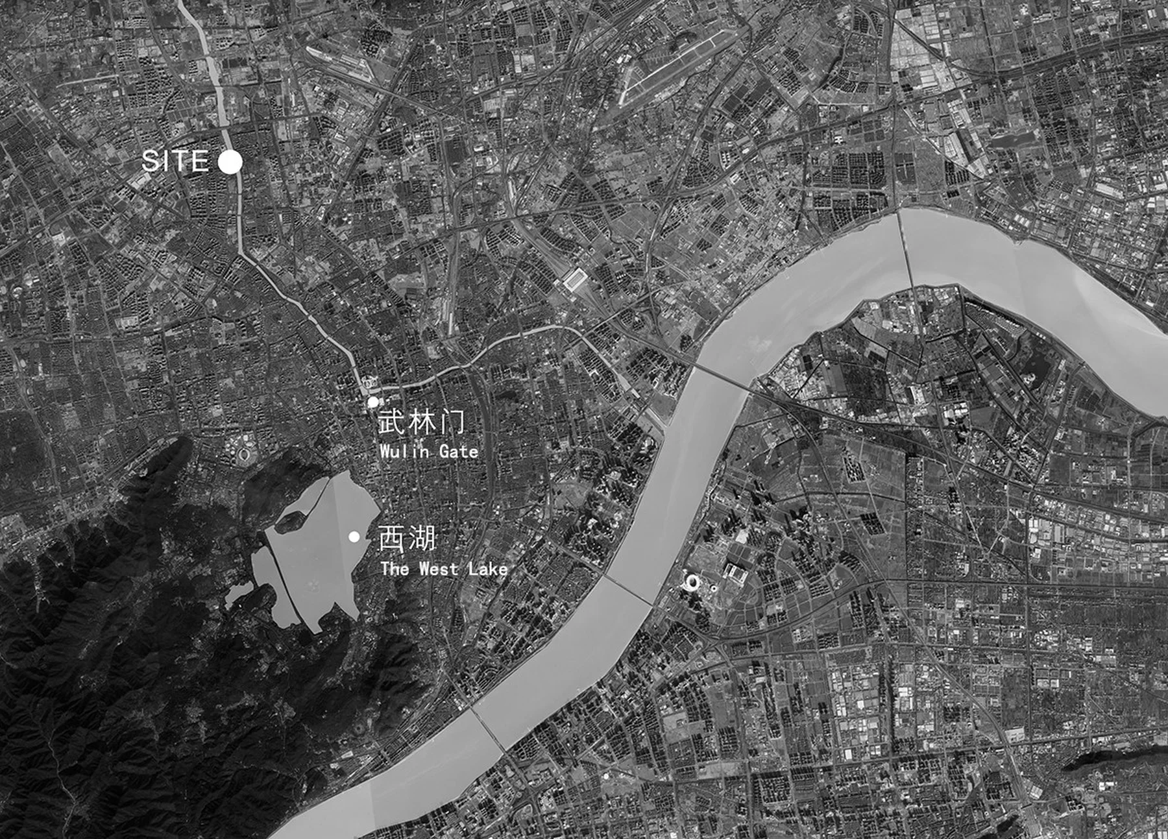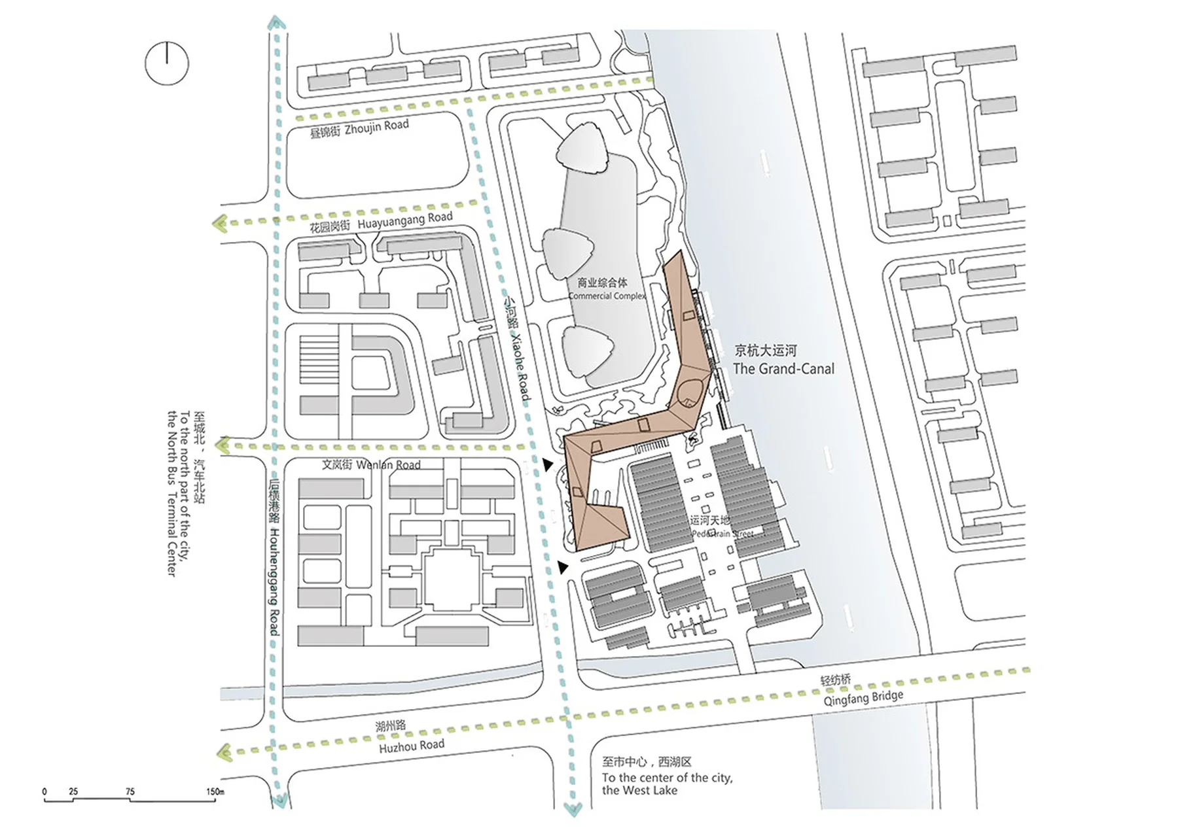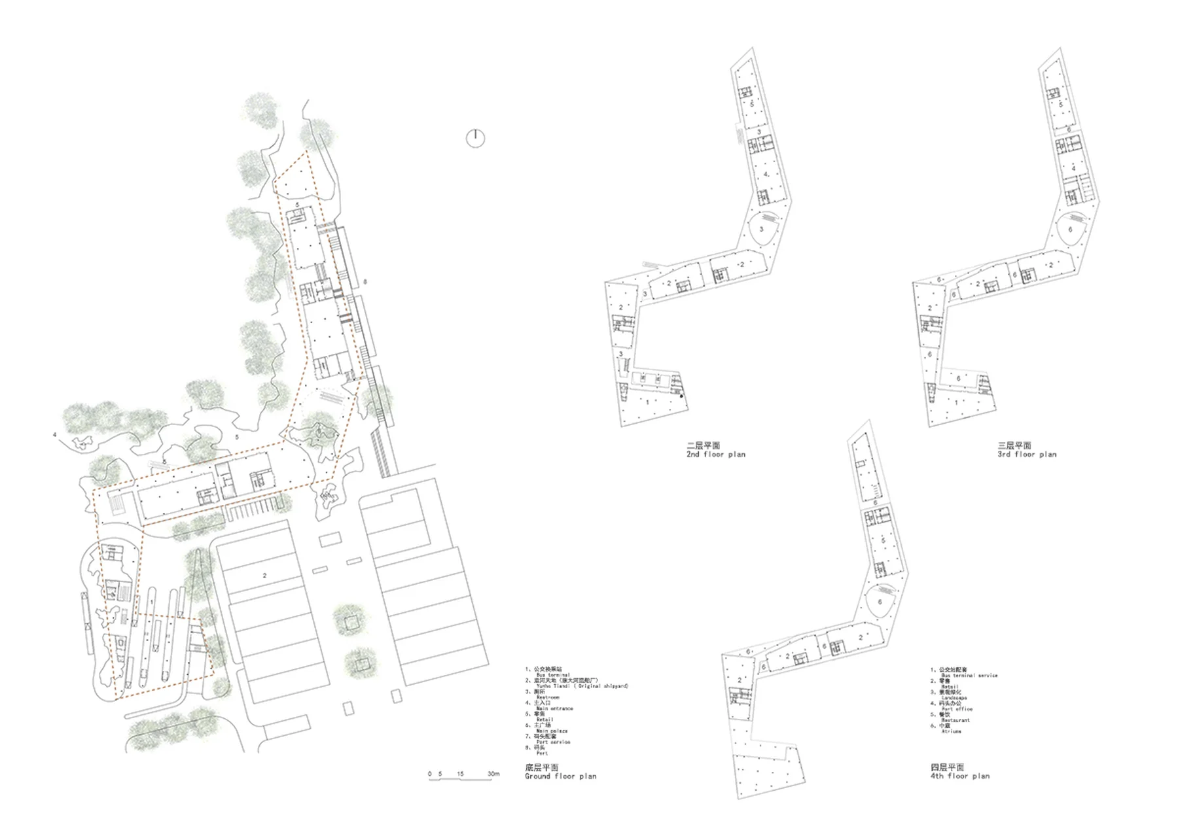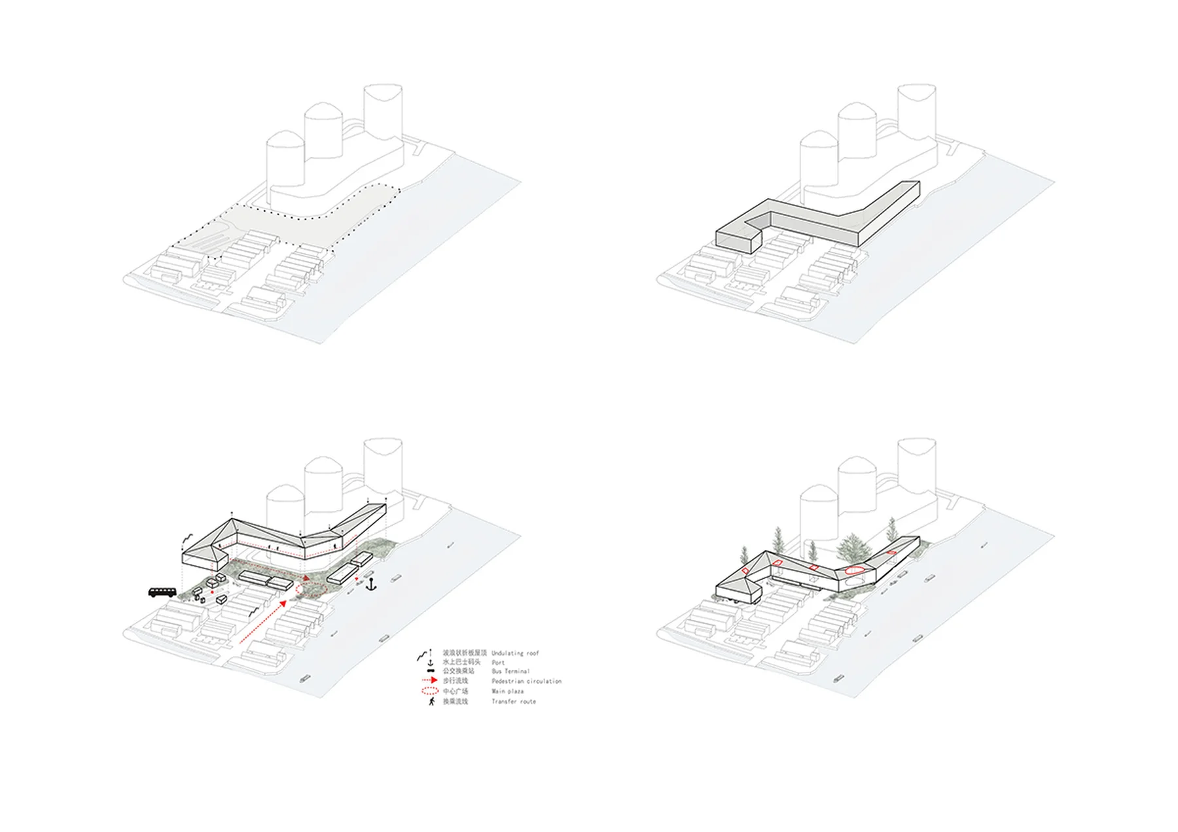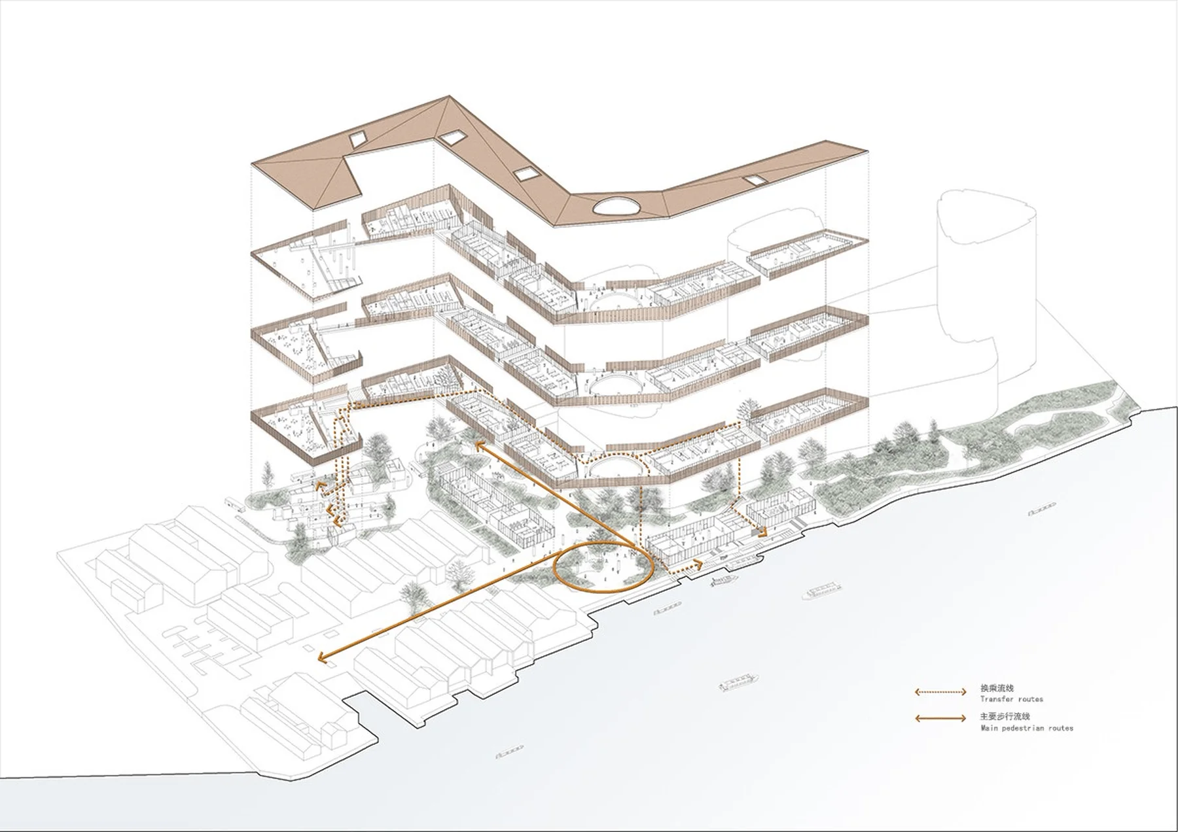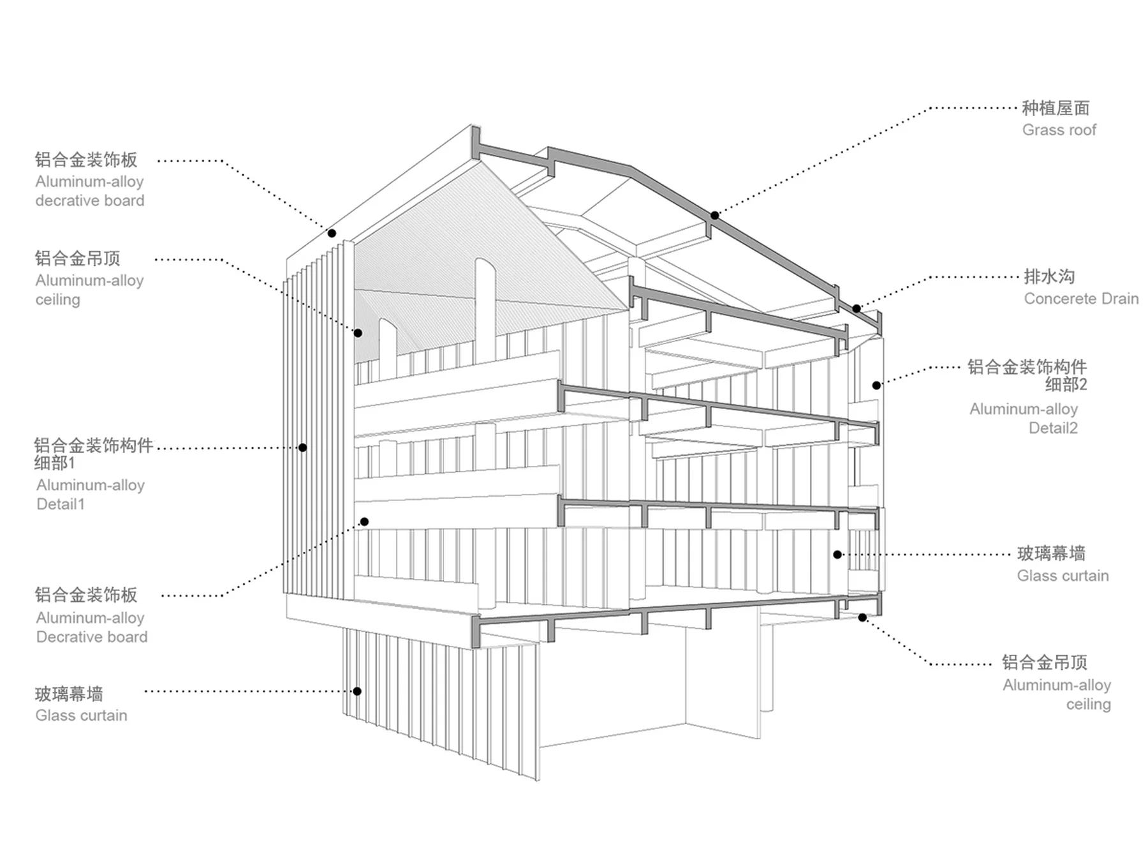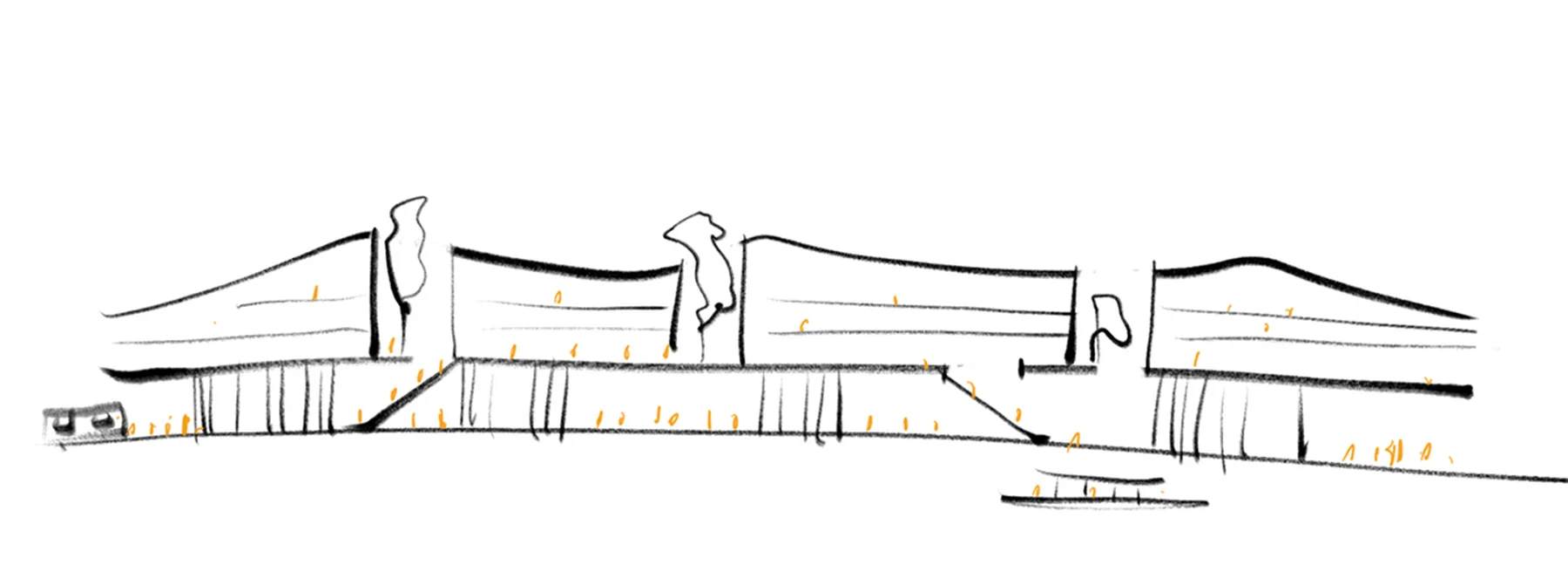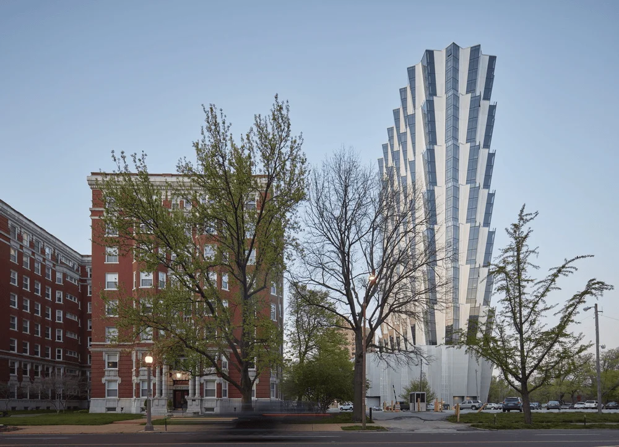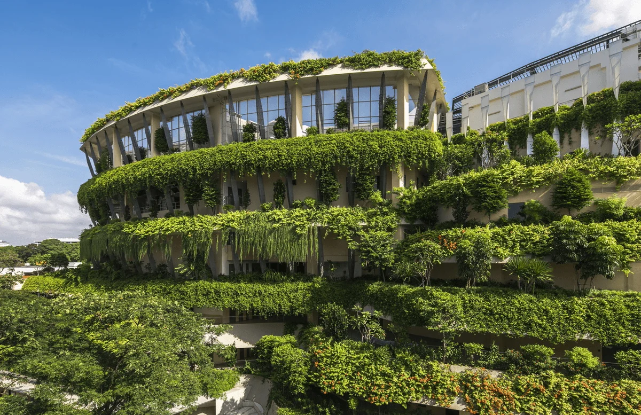The project is located at the north end of the Hangzhou Canal, north of the former Dahe Shipyard. As the central part connecting the north and south blocks of the Canal World, it plays an important role in connecting the two parts and enhancing the overall image.
The project covers a total area of 20,534 square meters and a total construction area of 32,110 square meters. Its functions include a waterway bus terminal, a land bus terminal, and supporting facilities for the transfer between the two, commercial facilities and public spaces. As a suspended structure that spans a river and connects two places, the corridor bridge combines the functions of transportation and recreation. It often becomes a landmark building in the area due to its beautiful form.
Therefore, we borrowed the concept of a corridor bridge, which refers to a streamlined building that connects the wharf and the bus station and combines transportation and leisure functions. The bridge provides a transfer path from the bus station to the wharf, and the shaded and ventilated gray space under the bridge provides a place for citizens to engage in activities.
The building takes the form of an “ㄣ”-shaped corridor bridge that fits the terrain. The open space on the lower level mainly serves as a penetration and continuation of the urban space. At the same time, by organizing the three-dimensional traffic through the concept of the corridor bridge, different flow lines are properly handled so that they can flow independently without interfering with each other. The roof is designed as a continuous undulating fold line, which echoes the double-slope roof of the Dahe Shipyard, enriching the sense of layering. At the same time, as the foreground building, it uses a horizontal trend to highlight the vertical image of the landmark high-rise in the north.
We have embedded several high-rise atriums in the corridor bridge, and also set up partial expansion areas or landscapes at the turning points, increasing the changes in the width of the passages, etc., to reduce the repetition and monotony of the overall space. The roof of the corridor bridge has become a rooftop garden, which not only enriches the city’s skyline but also conforms to the design concept of ecological architecture.
Project Information:
Architect: Zhejiang University Architectural Design & Research Institute
Address: 500 Xiahe Road, Gongshu District, Hangzhou, Zhejiang, China
Lead Architects: Shen Jihuang, Qian Xidong, Xuan Wanli, Hu Jianfeng
Client: Hangzhou Canal Group
Building Area: 32110.0 sqm
Year: 2017
Photographer: Octopus Studio
Manufacturer: South Glass


