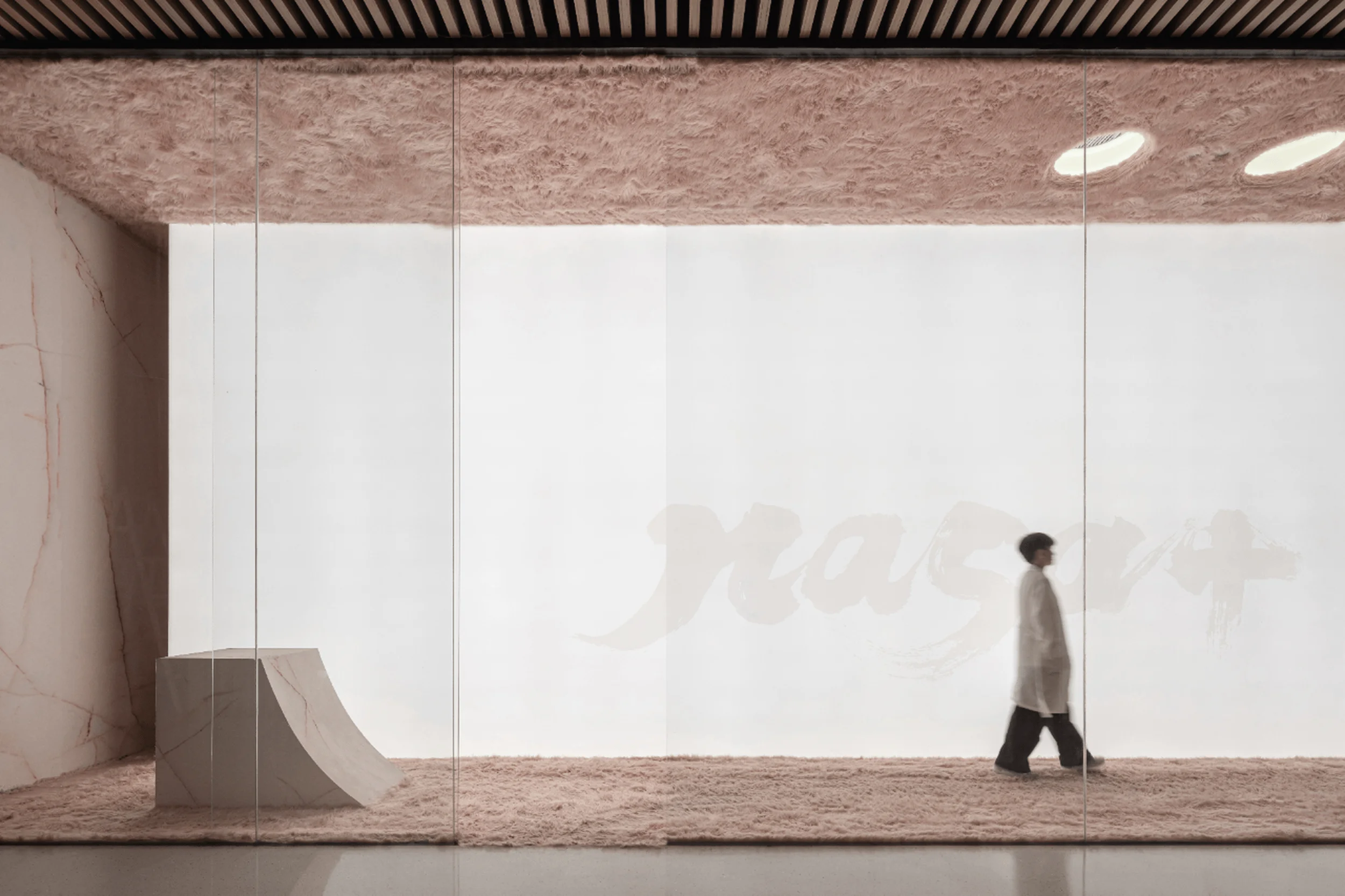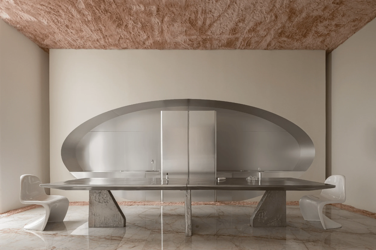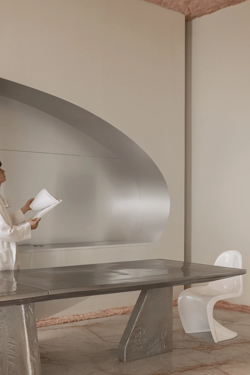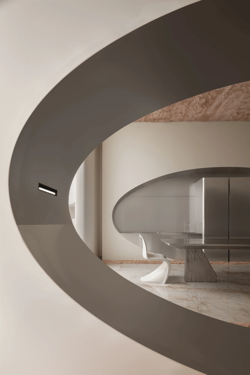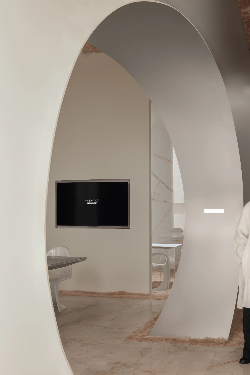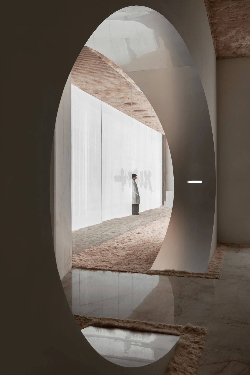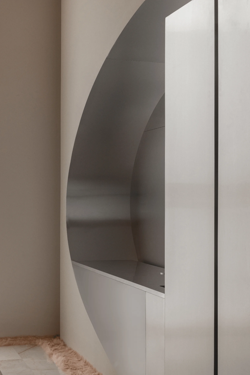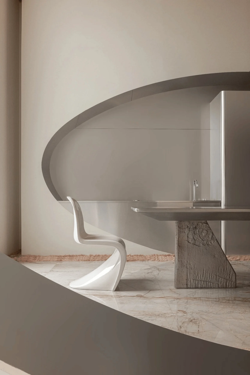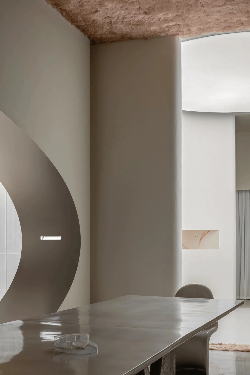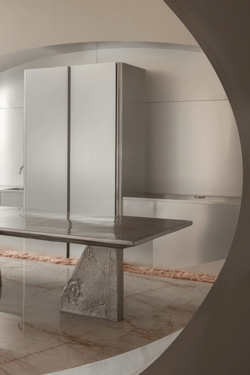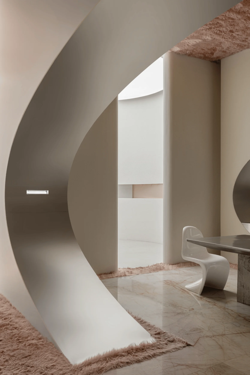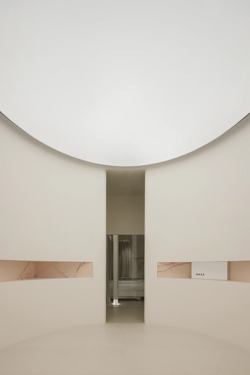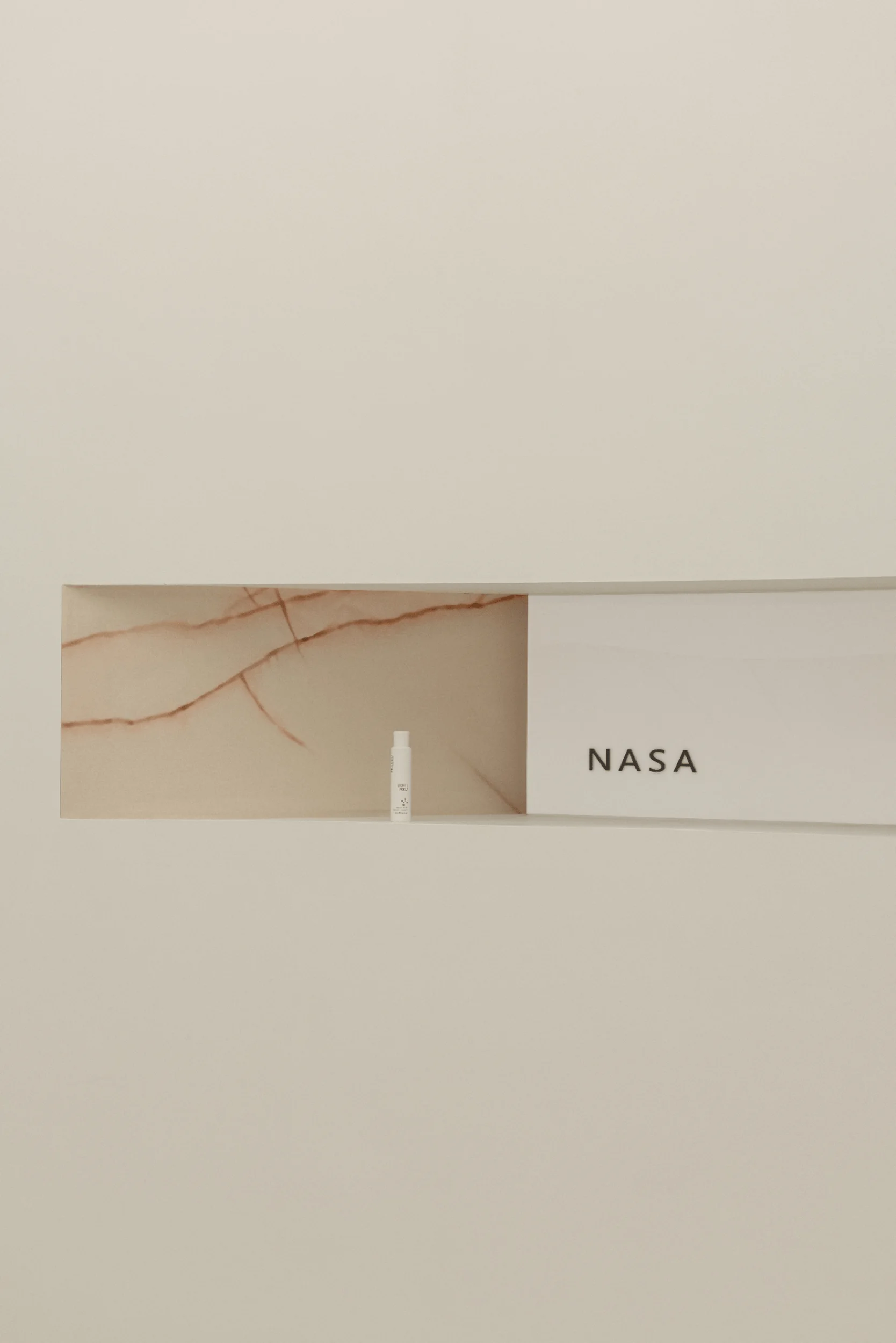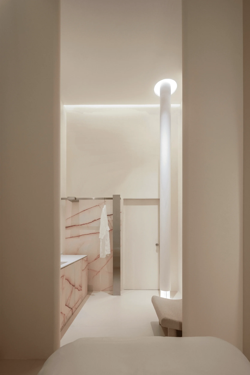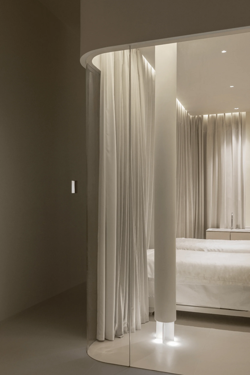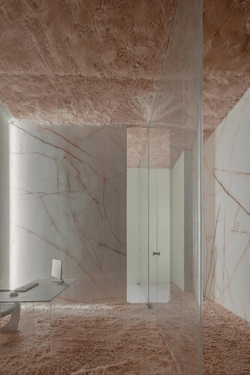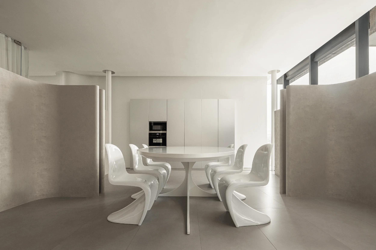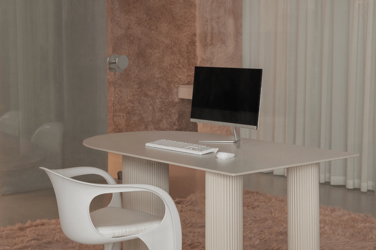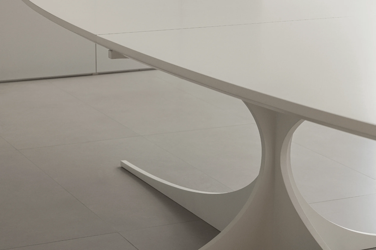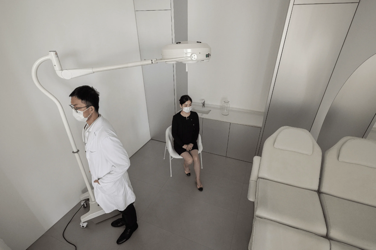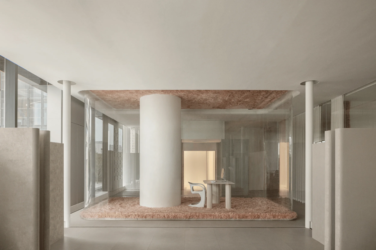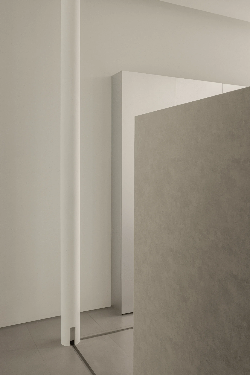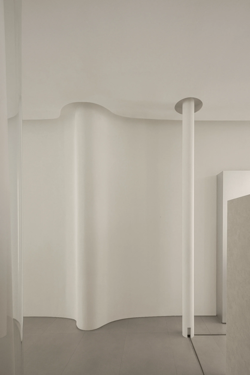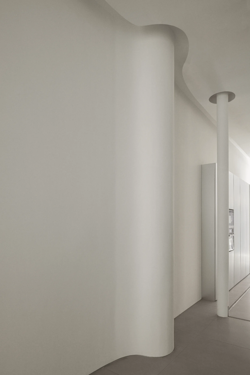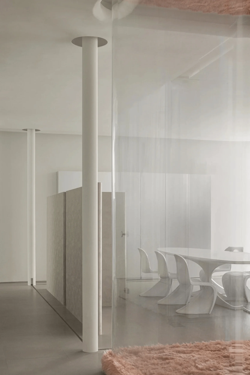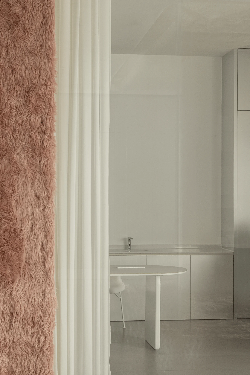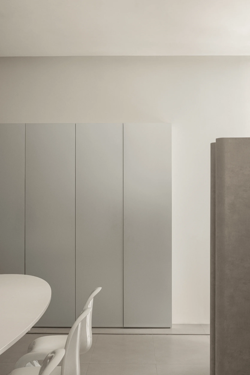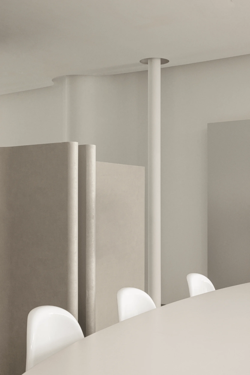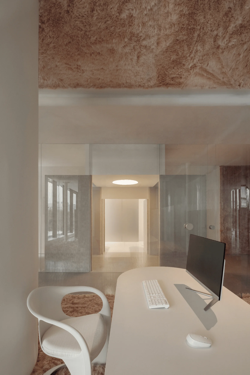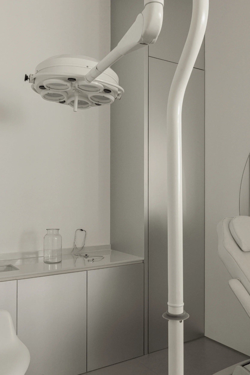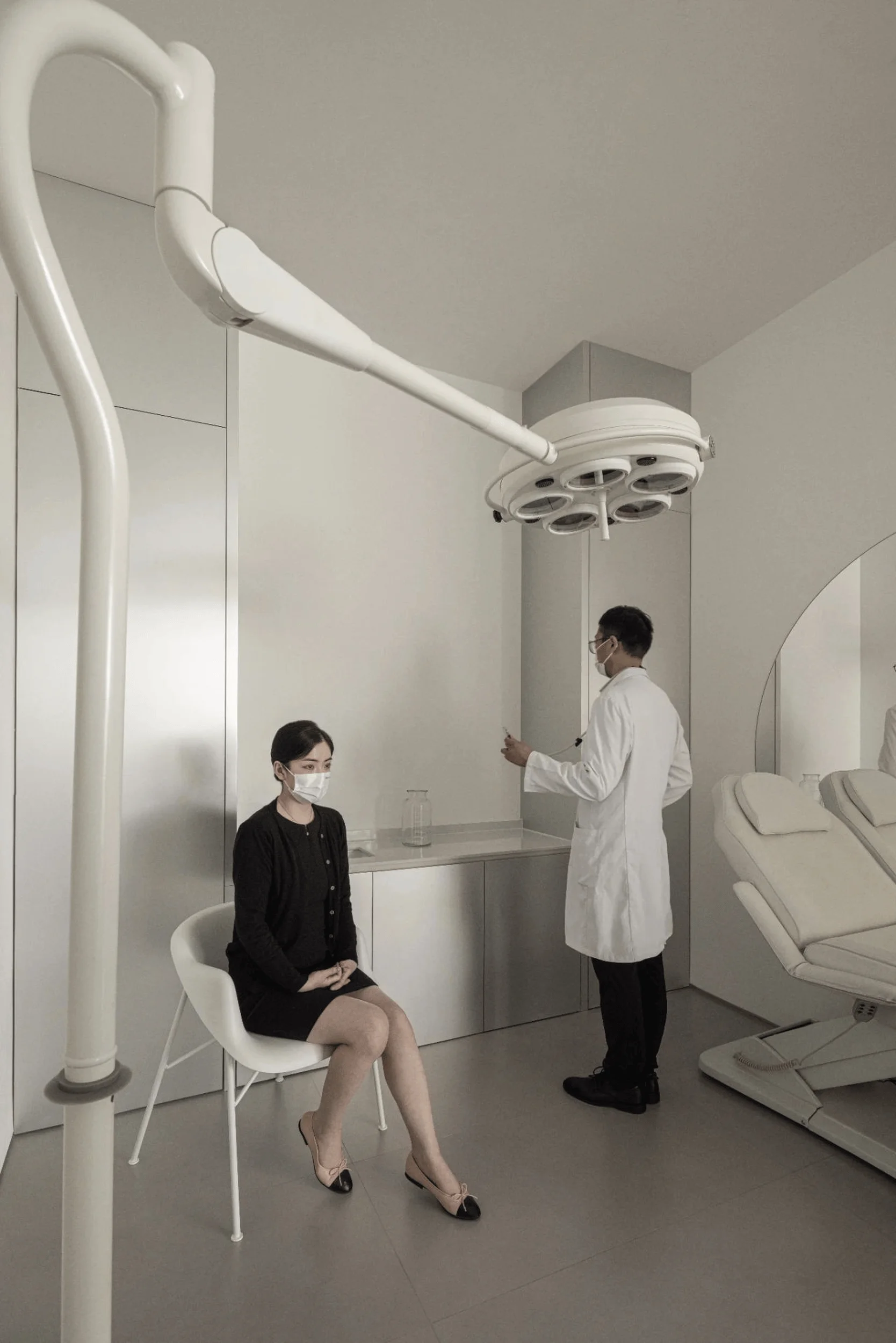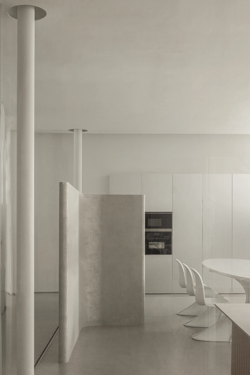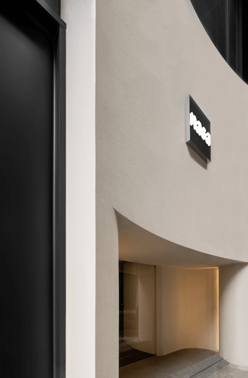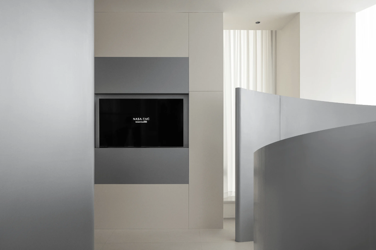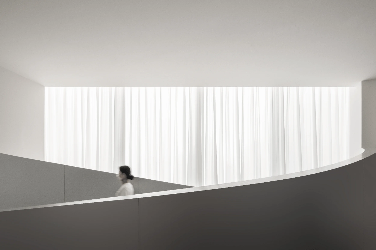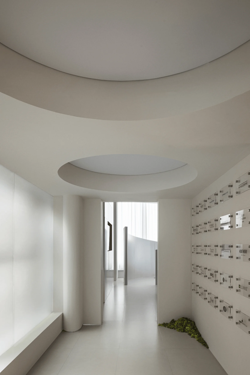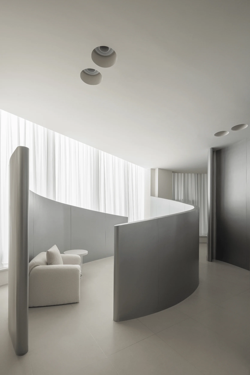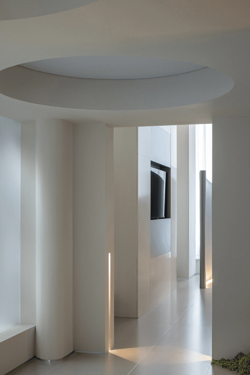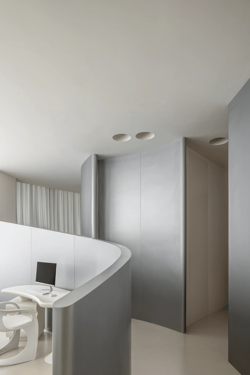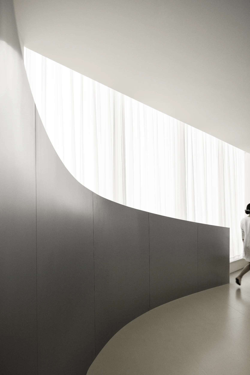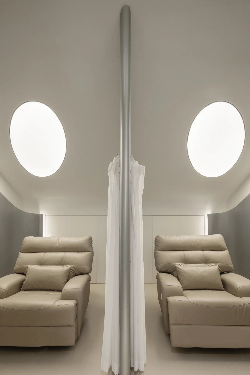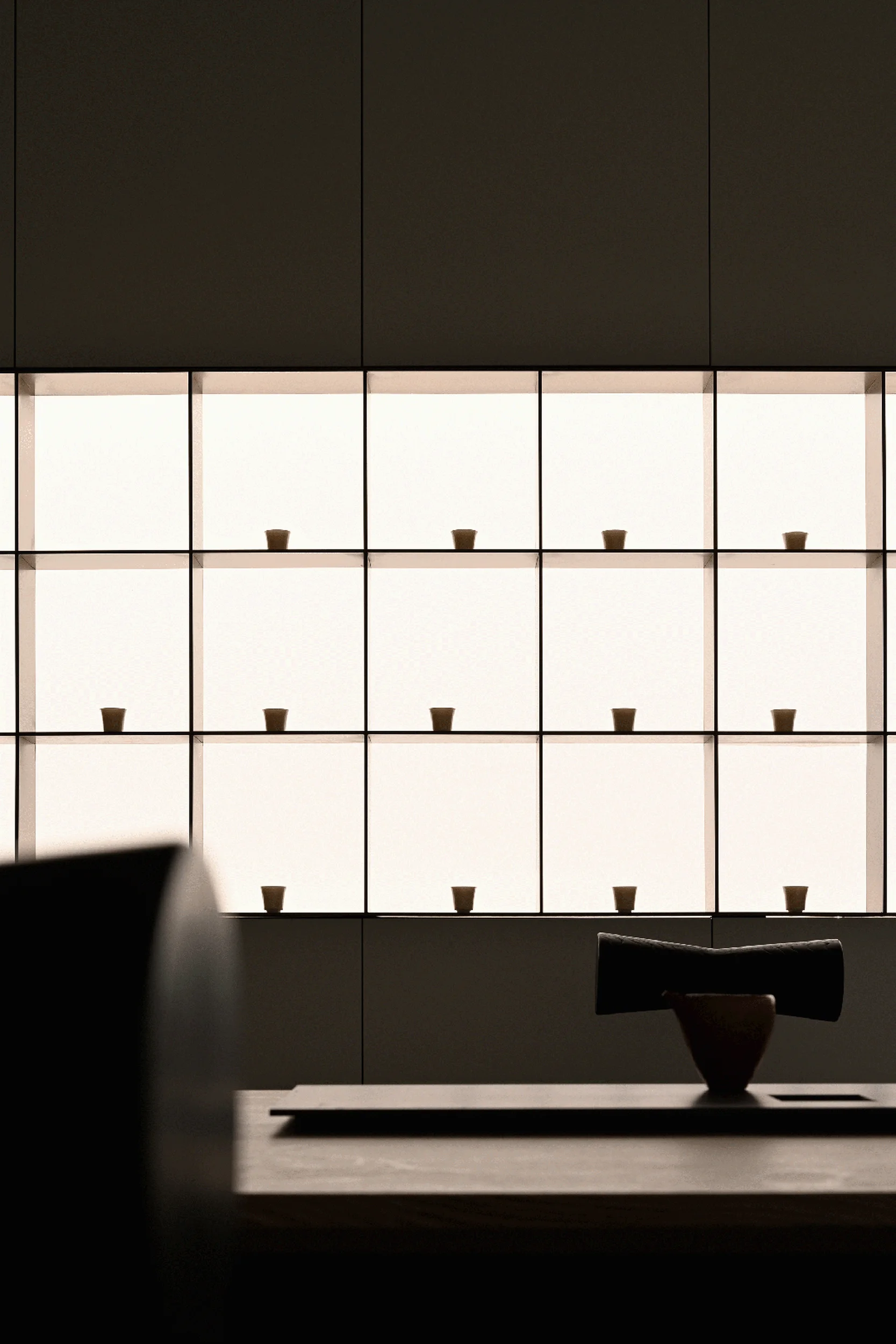The NASA Skinlab Medical Building in China, designed by AW DESIGN, embodies NASA’s brand with spatial transparency and soft power.
Contents
Project Background and Design Concept
The NASA Skinlab Medical Building, located in Zhengzhou, China, serves as a testament to the innovative design approach of AW DESIGN. The building’s design is deeply rooted in NASA’s core brand principles: technology, the future, and life. The design team sought to translate these abstract concepts into a tangible and visually engaging experience, emphasizing a sense of ‘soft power’ throughout the space. This involved blurring the lines between separation and connection, promoting a sense of spatial transparency, and enhancing the depth and richness of the spatial layers through carefully orchestrated elemental relationships. The building’s design fosters a sense of freedom and openness, embracing a fluid and dynamic spatial structure that adapts seamlessly to diverse functionalities and experiences.medical building design,spatial transparency
Spatial Planning and Layout
The spatial layout of the NASA Skinlab Medical Building is characterized by a unique interplay of transparency, fluidity, and interconnectedness. The design team aimed to create a spatial structure that prioritizes openness and adaptability, enabling the space to respond effectively to various needs and activities. By strategically blurring the boundaries between different zones, the architects fostered a seamless flow of movement and energy throughout the building. This approach encourages interaction and collaboration, enhancing the overall user experience. Furthermore, the open spatial arrangement facilitates visual connections between different areas, promoting a sense of shared purpose and community within the medical facility.medical building design,spatial transparency
Exterior Design and Aesthetics
The exterior of the NASA Skinlab Medical Building reflects the project’s commitment to innovation and future-forward thinking. The building’s facade is characterized by clean lines, minimalist forms, and a subtle yet impactful use of materials. The design team incorporated large expanses of glazing, allowing natural light to flood the interior spaces and fostering a sense of connection with the surrounding environment. The facade’s uncluttered aesthetic enhances the building’s overall presence, conveying a sense of sophistication and technological advancement that aligns perfectly with NASA’s brand identity.medical building design,spatial transparency
Interior Design and Ambiance
The interior of the NASA Skinlab Medical Building complements the exterior’s sleekness with a focus on ‘soft power’ and subtle detailing. The design team employed a palette of soft, neutral colors and textures to create a calming and welcoming atmosphere. The spaces are bathed in natural light, thanks to the building’s extensive glazing, enhancing the sense of spaciousness and airiness. Carefully curated furnishings and finishes contribute to the overall sense of refinement, ensuring that the interior environment aligns with NASA’s commitment to innovation and high-quality design. The interior also embraces a sense of transparency, with glass partitions and open layouts promoting visual connections between different areas of the building, fostering a sense of community and collaboration.medical building design,spatial transparency
Technology and Sustainability
The NASA Skinlab Medical Building integrates cutting-edge technology and sustainable design principles to create a state-of-the-art medical facility. The building is equipped with advanced medical equipment and systems, ensuring that patients receive the highest quality of care in a technologically advanced environment. Furthermore, the design team incorporated sustainable features such as energy-efficient lighting, water conservation systems, and the use of environmentally friendly materials, reducing the building’s ecological footprint. This commitment to sustainability reflects NASA’s dedication to environmental responsibility and its pioneering spirit in technological innovation.medical building design,spatial transparency
Conclusion
The NASA Skinlab Medical Building stands as a remarkable example of how architectural design can embody a brand’s essence and translate abstract concepts into a tangible spatial experience. AW DESIGN’s thoughtful approach has resulted in a medical facility that reflects NASA’s core values of technology, the future, and life through the innovative use of soft power, spatial transparency, and a fluid, adaptive spatial structure. The building’s design prioritizes openness, interconnectedness, and user experience, creating a welcoming and inspiring environment for both patients and staff. The integration of cutting-edge technology and sustainable design principles further enhances the building’s significance, showcasing NASA’s pioneering spirit and commitment to environmental responsibility.medical building design,spatial transparency
Project Information:
Project Name: NASA Skinlab
Project Client: NASA Skinlab
Project Location: China
Design Firm: AW DESIGN
Project Video: WM STUDIO
Project Photography: ACT STUDIO


